$874,900
Available - For Sale
Listing ID: X12107661
1537 Blackwell Boul , London North, N5X 0G5, Middlesex
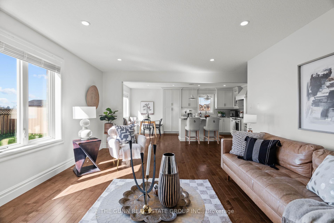
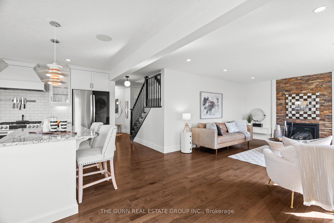
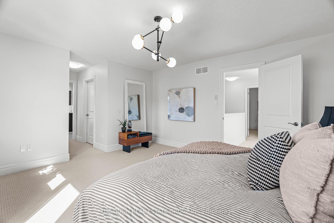
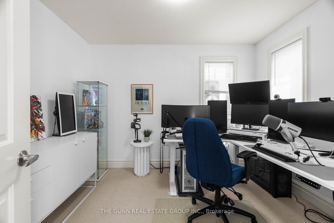
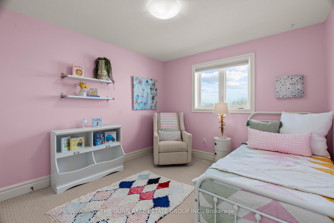
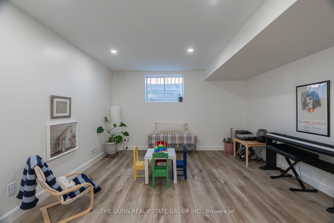
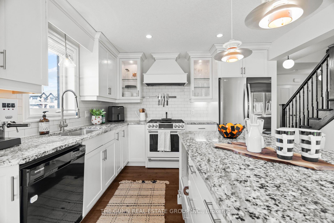
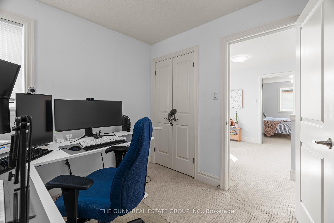
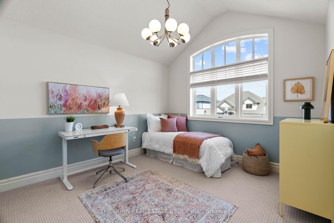
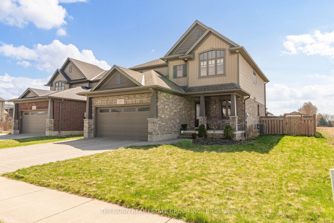
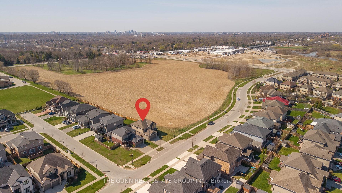
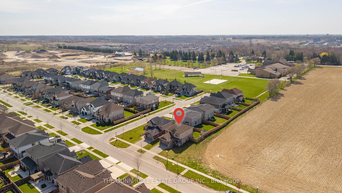
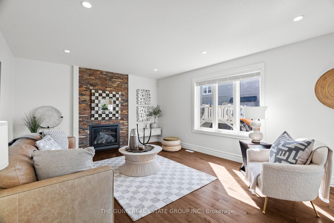
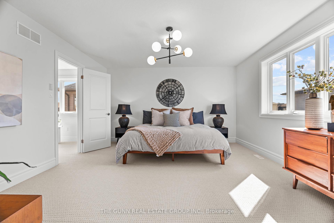
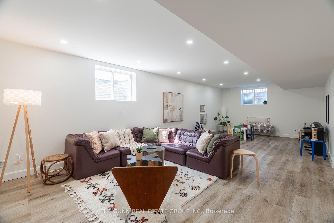
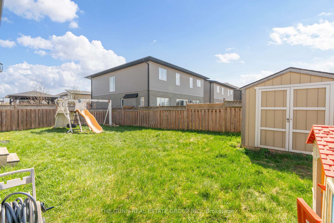
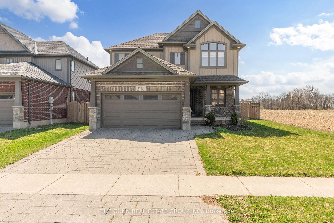
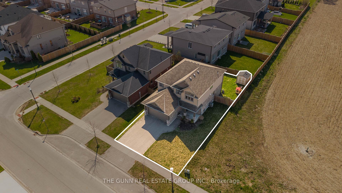
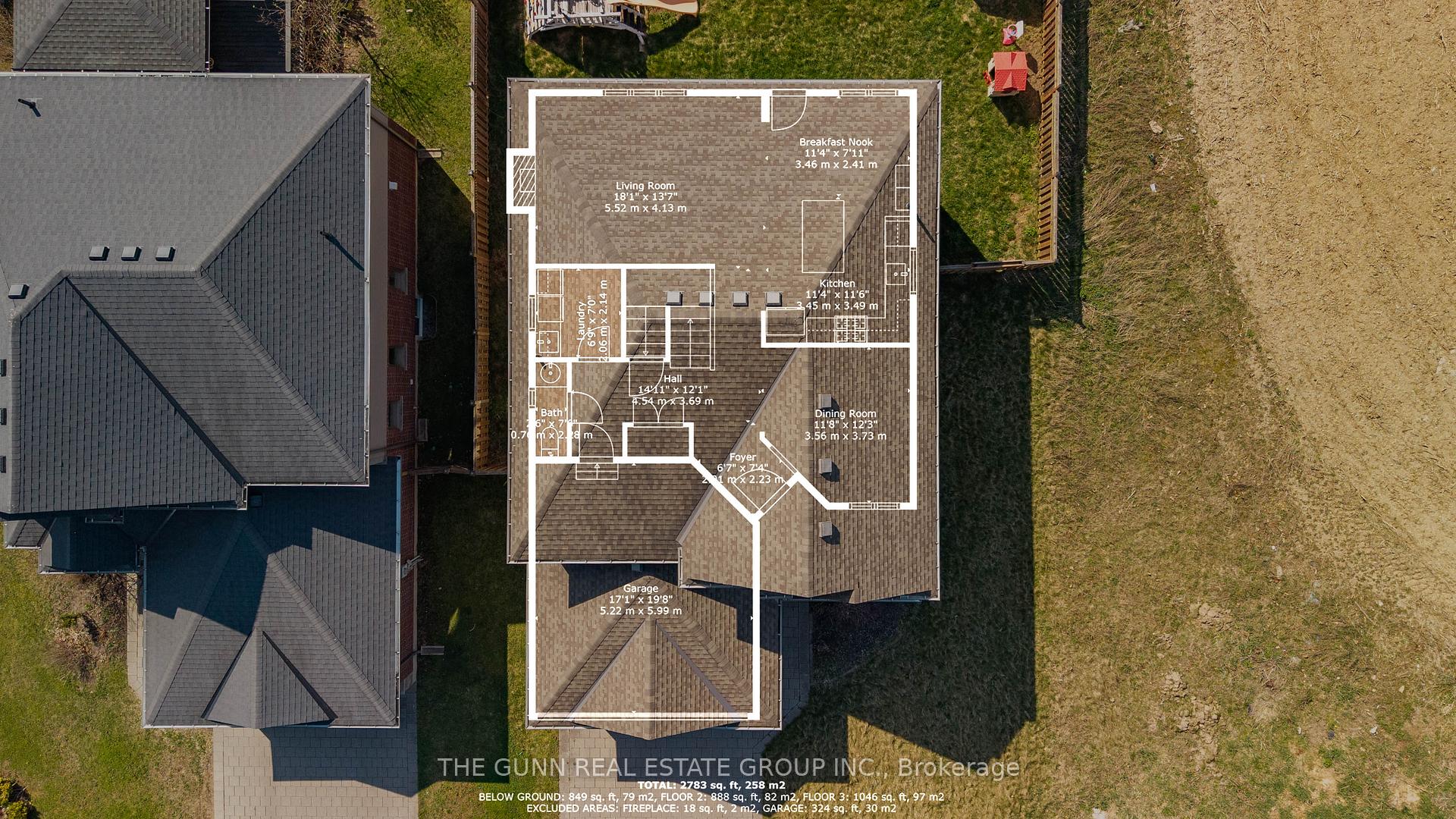
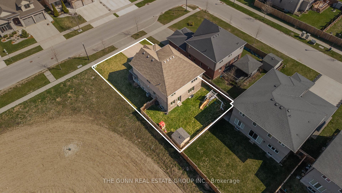
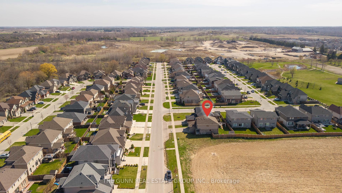
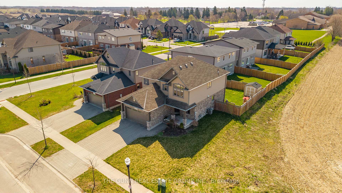
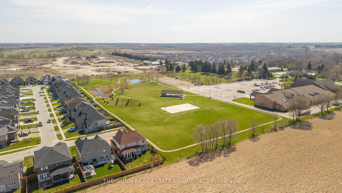
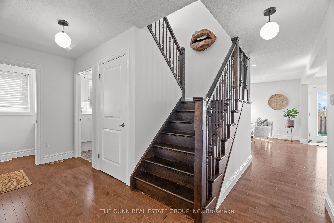
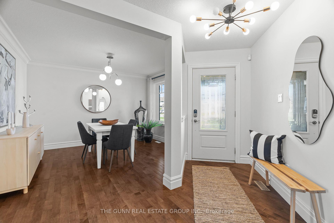
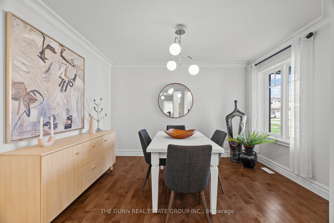
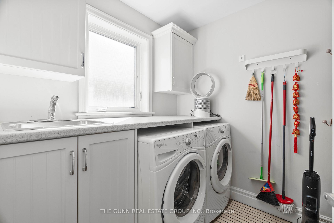
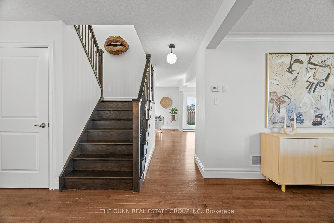
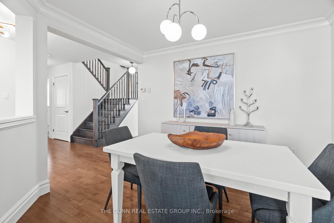
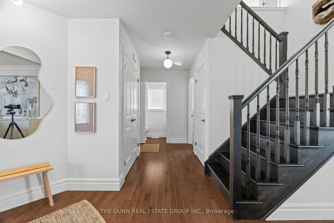
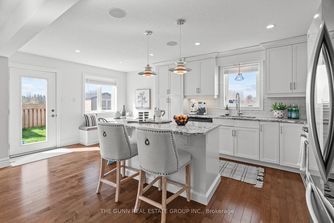
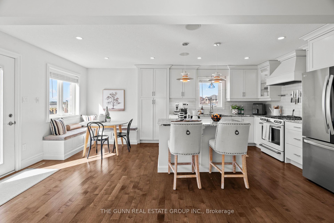
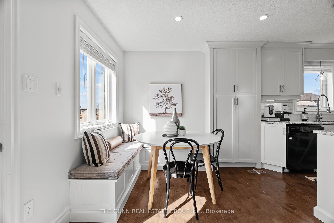
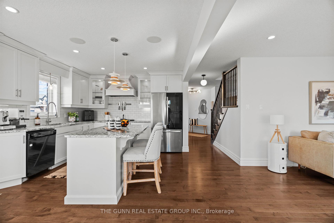
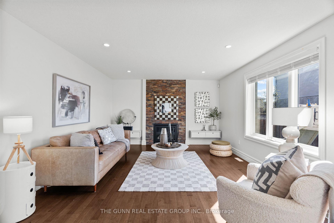
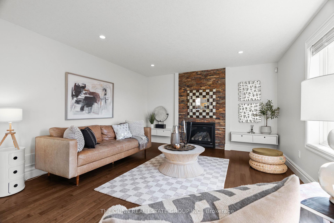
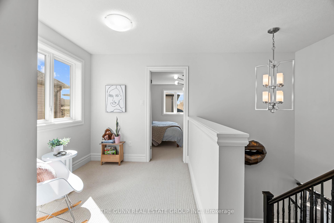
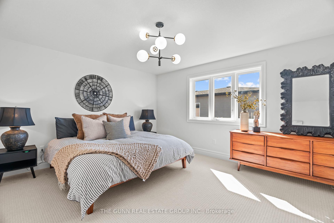
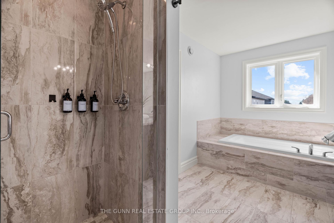
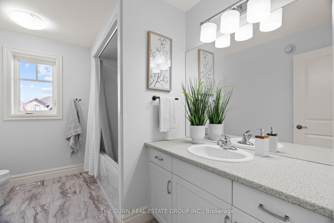
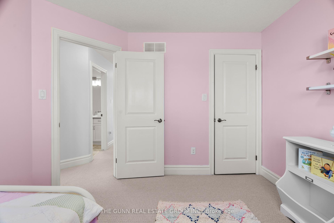
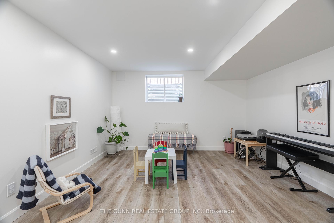
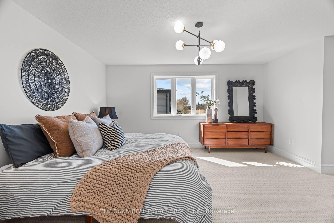
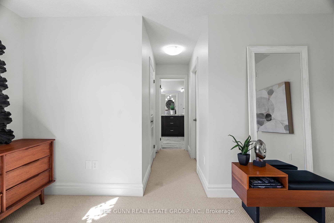
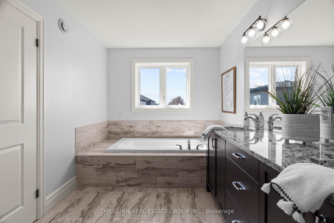

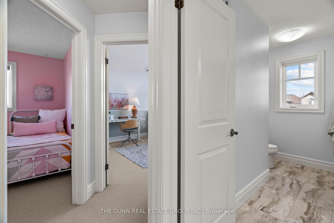
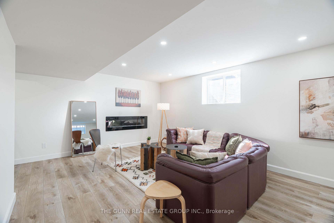
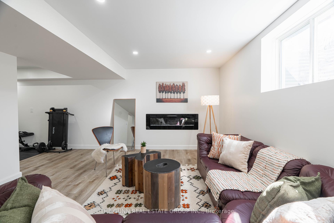
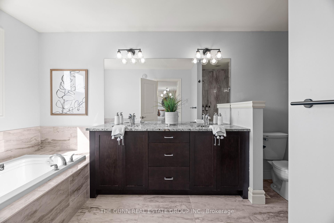


















































| Welcome to your dream residence nestled in the prestigious enclave of London, Ontariowhere luxury meets modern elegance in this exquisite detached two-storey executive home. Spanning an impressive 2,199 square feet, this home offers a harmonious blend of sophisticated style and unparalleled functionality. As you step inside, the open-concept main floor immediately captivates, adorned with gleaming hardwood flooring that reflects the natural light flowing through grand windows. The heart of this home is undoubtedly the gourmet kitchen, featuring a spacious island that invites culinary creativity, complemented by premium granite countertops and pristine white cabinetry. Adjacent to the kitchen, the charming breakfast nook with a built-in bench seat promises the perfect spot for leisurely morning coffees. The expansive living room is a masterpiece of comfort and luxury, centered around a stunning gas fireplace that offers warmth and ambiance, ideal for sophisticated entertaining or intimate family evenings. Each of the four generously sized bedrooms presents a sanctuary of relaxation, yet it is the primary suite that truly distinguishes this home. Revel in the opulence of a lavish 5-piece ensuite, alongside his and her walk-in closets, delivering a private retreat of unrivaled excellence.Extend your living space into the fully developed basement, an area designed to accommodate a plethora of lifestyle needs from a home theatre to a fitness studio, or an additional family lounge. Completing this exceptional offering is the convenience of an attached two-car garage, ensuring ample space for vehicles and storage. This residence epitomizes luxury living, crafted with meticulous attention to detail and an unwavering commitment to quality. Indulge in the height of elegance and make this distinguished address your home sanctuary. |
| Price | $874,900 |
| Taxes: | $6009.00 |
| Assessment Year: | 2024 |
| Occupancy: | Owner |
| Address: | 1537 Blackwell Boul , London North, N5X 0G5, Middlesex |
| Directions/Cross Streets: | Sandridge Land and Blackwell Boulevard |
| Rooms: | 9 |
| Bedrooms: | 4 |
| Bedrooms +: | 0 |
| Family Room: | T |
| Basement: | Finished, Full |
| Level/Floor | Room | Length(ft) | Width(ft) | Descriptions | |
| Room 1 | Main | Living Ro | 59.37 | 44.94 | |
| Room 2 | Main | Kitchen | 37.39 | 38.05 | |
| Room 3 | Main | Dining Ro | 38.7 | 40.34 | |
| Room 4 | Main | Breakfast | 37.39 | 23.32 | |
| Room 5 | Main | Laundry | 22.63 | 22.96 | |
| Room 6 | Second | Primary B | 69.24 | 43.62 | |
| Room 7 | Second | Bedroom 2 | 35.75 | 34.77 | |
| Room 8 | Second | Bedroom 3 | 33.13 | 39.03 | |
| Room 9 | Second | Bedroom 4 | 32.8 | 29.85 | |
| Room 10 | Basement | Recreatio | 96.76 | 39.36 | |
| Room 11 | Basement | Utility R | 38.7 | 56.12 | |
| Room 12 | Basement | Exercise | 33.78 | 44.61 |
| Washroom Type | No. of Pieces | Level |
| Washroom Type 1 | 4 | Second |
| Washroom Type 2 | 2 | Main |
| Washroom Type 3 | 5 | Second |
| Washroom Type 4 | 0 | |
| Washroom Type 5 | 0 |
| Total Area: | 0.00 |
| Property Type: | Detached |
| Style: | 2-Storey |
| Exterior: | Brick, Vinyl Siding |
| Garage Type: | Attached |
| Drive Parking Spaces: | 2 |
| Pool: | None |
| Approximatly Square Footage: | 2000-2500 |
| CAC Included: | N |
| Water Included: | N |
| Cabel TV Included: | N |
| Common Elements Included: | N |
| Heat Included: | N |
| Parking Included: | N |
| Condo Tax Included: | N |
| Building Insurance Included: | N |
| Fireplace/Stove: | Y |
| Heat Type: | Forced Air |
| Central Air Conditioning: | Central Air |
| Central Vac: | N |
| Laundry Level: | Syste |
| Ensuite Laundry: | F |
| Elevator Lift: | False |
| Sewers: | Sewer |
$
%
Years
This calculator is for demonstration purposes only. Always consult a professional
financial advisor before making personal financial decisions.
| Although the information displayed is believed to be accurate, no warranties or representations are made of any kind. |
| THE GUNN REAL ESTATE GROUP INC. |
- Listing -1 of 0
|
|

Dir:
416-901-9881
Bus:
416-901-8881
Fax:
416-901-9881
| Virtual Tour | Book Showing | Email a Friend |
Jump To:
At a Glance:
| Type: | Freehold - Detached |
| Area: | Middlesex |
| Municipality: | London North |
| Neighbourhood: | North D |
| Style: | 2-Storey |
| Lot Size: | x 100.00(Feet) |
| Approximate Age: | |
| Tax: | $6,009 |
| Maintenance Fee: | $0 |
| Beds: | 4 |
| Baths: | 3 |
| Garage: | 0 |
| Fireplace: | Y |
| Air Conditioning: | |
| Pool: | None |
Locatin Map:
Payment Calculator:

Contact Info
SOLTANIAN REAL ESTATE
Brokerage sharon@soltanianrealestate.com SOLTANIAN REAL ESTATE, Brokerage Independently owned and operated. 175 Willowdale Avenue #100, Toronto, Ontario M2N 4Y9 Office: 416-901-8881Fax: 416-901-9881Cell: 416-901-9881Office LocationFind us on map
Listing added to your favorite list
Looking for resale homes?

By agreeing to Terms of Use, you will have ability to search up to 307073 listings and access to richer information than found on REALTOR.ca through my website.

