$1,800
Available - For Rent
Listing ID: E12107689
906 Wrenwood Driv , Oshawa, L1K 0W1, Durham
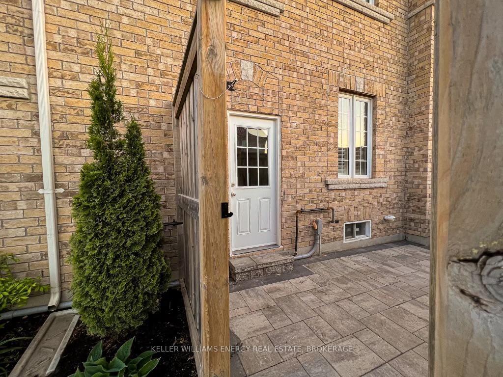
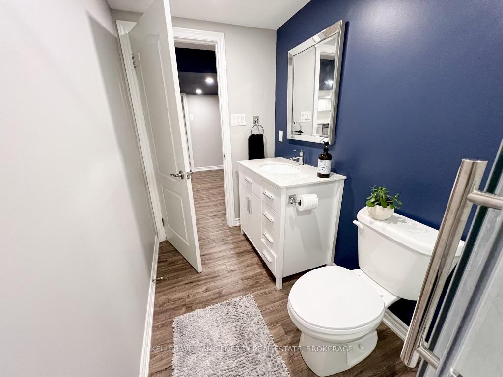
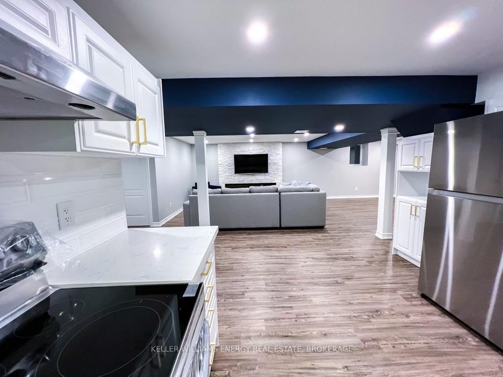
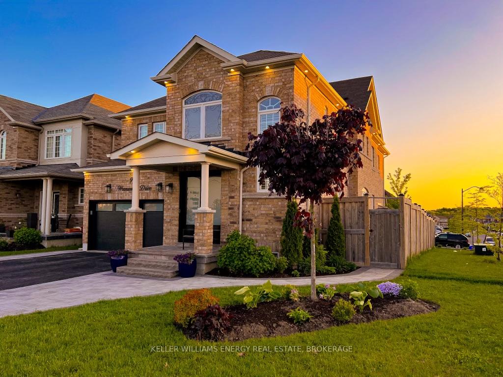
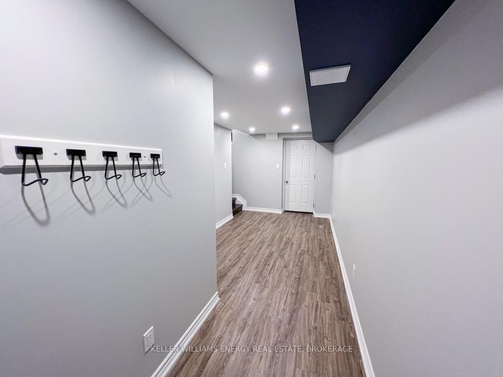
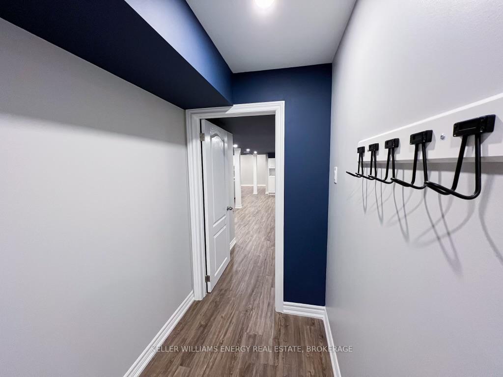
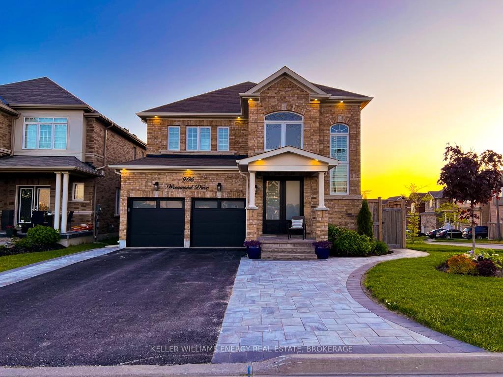
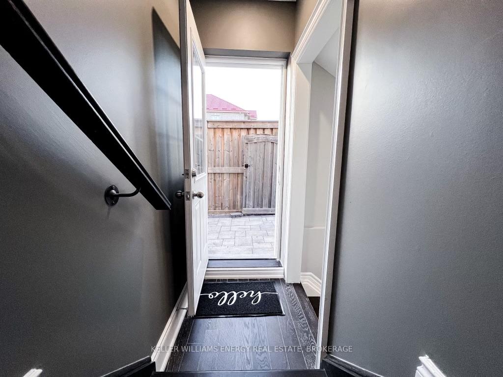
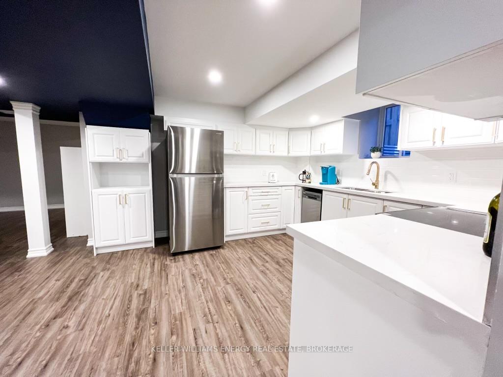
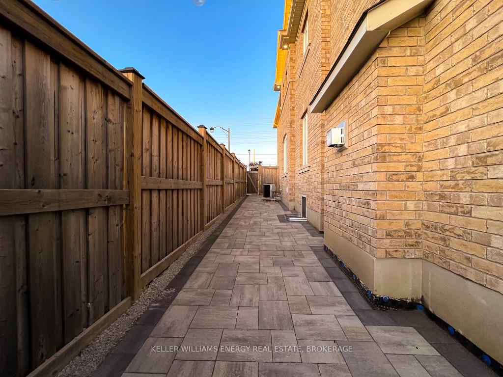
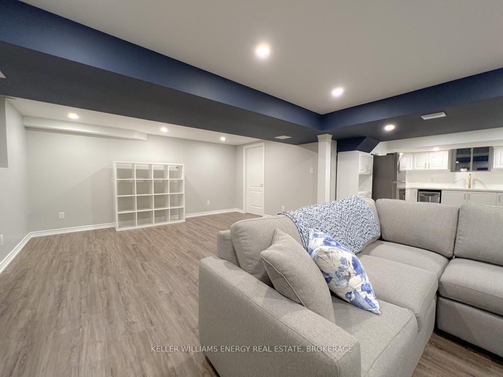
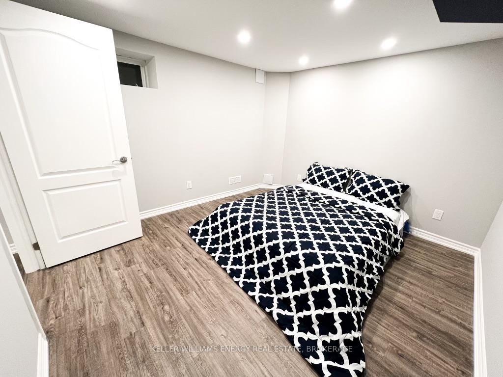
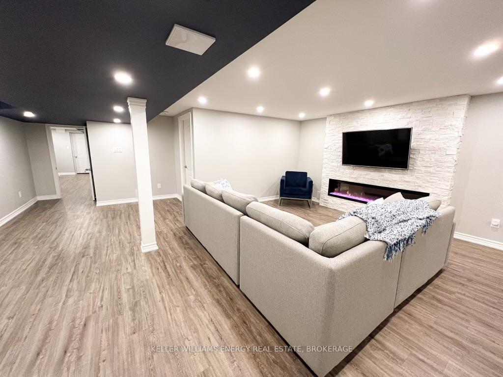
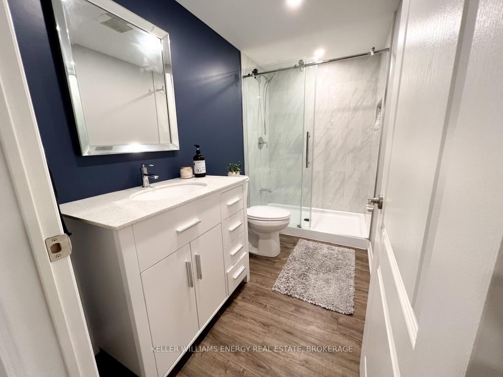
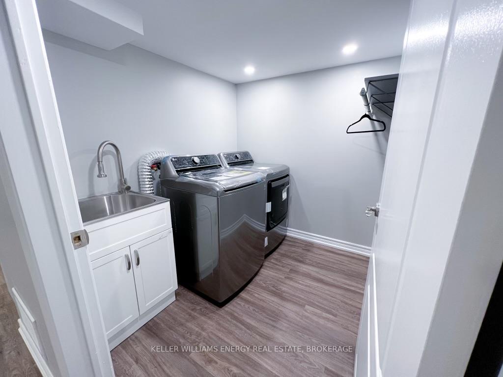
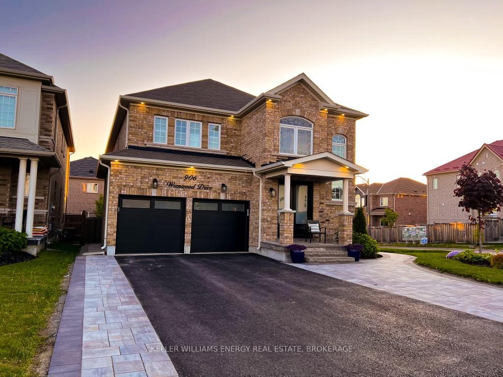
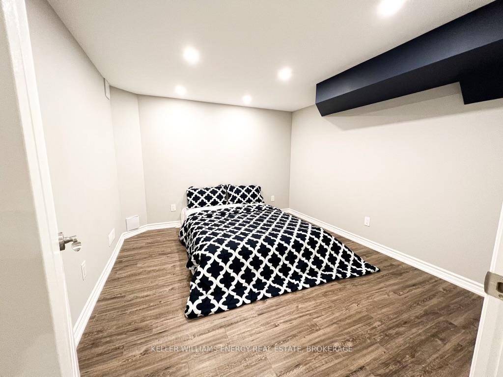
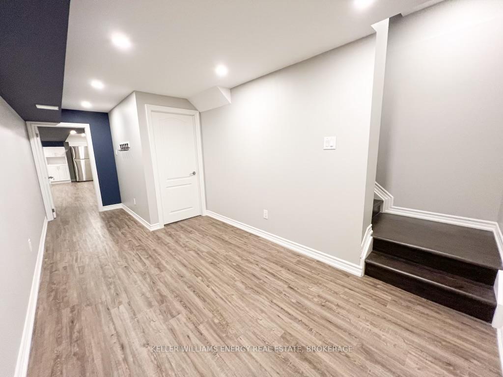
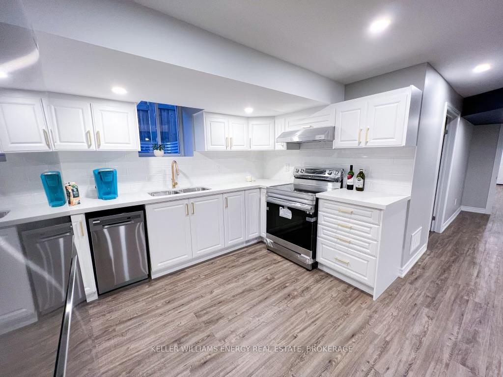



















| Welcome to your next home, a one-of-a-kind living space tucked away at the end of a quiet, dead-end street in North Oshawa! This beautifully updated unit perfectly blends modern style with classic charm. Enjoy the open-concept layout featuring a spacious living area, where a cozy fireplace invites you to kick back and relax with family and friends. The kitchen is a real showstopper, boasting new high-end appliances, sleek cabinetry, and all the essentials a full-size stove, fridge, and dishwasher making cooking a breeze. You'll also love the convenience of your own private ensuite laundry and one parking spot. Plus, you're just minutes away from Hwy access to the 407ETE, grocery stores, shopping, universities, and public transit, keeping everything you need within easy reach. Imagine yourself living here! Tenants are responsible for 40% of the utilities. |
| Price | $1,800 |
| Taxes: | $0.00 |
| Occupancy: | Tenant |
| Address: | 906 Wrenwood Driv , Oshawa, L1K 0W1, Durham |
| Directions/Cross Streets: | Taunton/Harmony |
| Rooms: | 4 |
| Bedrooms: | 1 |
| Bedrooms +: | 0 |
| Family Room: | T |
| Basement: | Apartment, Finished |
| Furnished: | Unfu |
| Level/Floor | Room | Length(ft) | Width(ft) | Descriptions | |
| Room 1 | Basement | Dining Ro | 11.94 | 11.91 | Vinyl Floor, Pot Lights |
| Room 2 | Basement | Kitchen | 8.66 | 865.92 | Stainless Steel Appl, Quartz Counter, Vinyl Floor |
| Room 3 | Basement | Family Ro | 9.74 | 6.59 | Fireplace, Pot Lights, Vinyl Floor |
| Room 4 | Basement | Bedroom | 8.76 | 8.76 | Vinyl Floor, Pot Lights |
| Washroom Type | No. of Pieces | Level |
| Washroom Type 1 | 3 | Basement |
| Washroom Type 2 | 0 | |
| Washroom Type 3 | 0 | |
| Washroom Type 4 | 0 | |
| Washroom Type 5 | 0 |
| Total Area: | 0.00 |
| Property Type: | Detached |
| Style: | 2-Storey |
| Exterior: | Brick Front |
| Garage Type: | Attached |
| (Parking/)Drive: | Available |
| Drive Parking Spaces: | 1 |
| Park #1 | |
| Parking Type: | Available |
| Park #2 | |
| Parking Type: | Available |
| Pool: | None |
| Laundry Access: | Ensuite |
| Approximatly Square Footage: | 700-1100 |
| Property Features: | Park, Public Transit |
| CAC Included: | N |
| Water Included: | N |
| Cabel TV Included: | N |
| Common Elements Included: | N |
| Heat Included: | N |
| Parking Included: | N |
| Condo Tax Included: | N |
| Building Insurance Included: | N |
| Fireplace/Stove: | N |
| Heat Type: | Forced Air |
| Central Air Conditioning: | Central Air |
| Central Vac: | N |
| Laundry Level: | Syste |
| Ensuite Laundry: | F |
| Elevator Lift: | False |
| Sewers: | Sewer |
| Utilities-Hydro: | N |
| Although the information displayed is believed to be accurate, no warranties or representations are made of any kind. |
| KELLER WILLIAMS ENERGY REAL ESTATE, BROKERAGE |
- Listing -1 of 0
|
|

Dir:
416-901-9881
Bus:
416-901-8881
Fax:
416-901-9881
| Book Showing | Email a Friend |
Jump To:
At a Glance:
| Type: | Freehold - Detached |
| Area: | Durham |
| Municipality: | Oshawa |
| Neighbourhood: | Taunton |
| Style: | 2-Storey |
| Lot Size: | x 0.00() |
| Approximate Age: | |
| Tax: | $0 |
| Maintenance Fee: | $0 |
| Beds: | 1 |
| Baths: | 1 |
| Garage: | 0 |
| Fireplace: | N |
| Air Conditioning: | |
| Pool: | None |
Locatin Map:

Contact Info
SOLTANIAN REAL ESTATE
Brokerage sharon@soltanianrealestate.com SOLTANIAN REAL ESTATE, Brokerage Independently owned and operated. 175 Willowdale Avenue #100, Toronto, Ontario M2N 4Y9 Office: 416-901-8881Fax: 416-901-9881Cell: 416-901-9881Office LocationFind us on map
Listing added to your favorite list
Looking for resale homes?

By agreeing to Terms of Use, you will have ability to search up to 305835 listings and access to richer information than found on REALTOR.ca through my website.

