$3,250
Available - For Rent
Listing ID: E12089079
2419 Kennedy Road , Toronto, M1T 3H2, Toronto
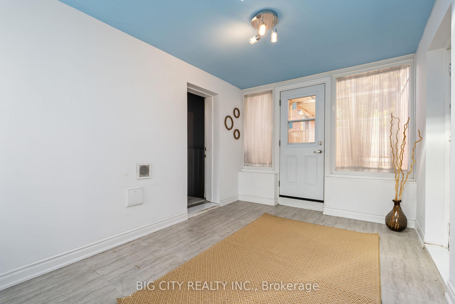
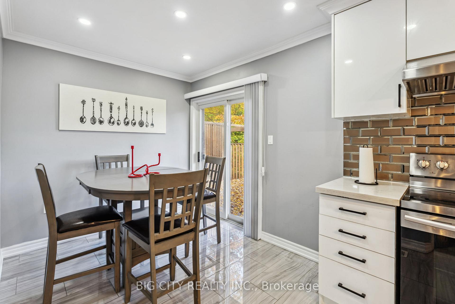
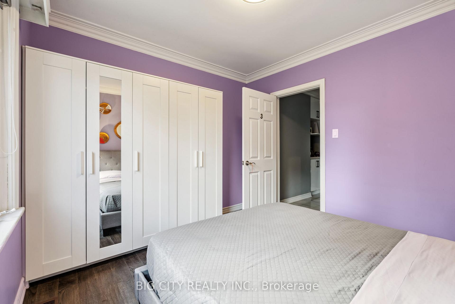
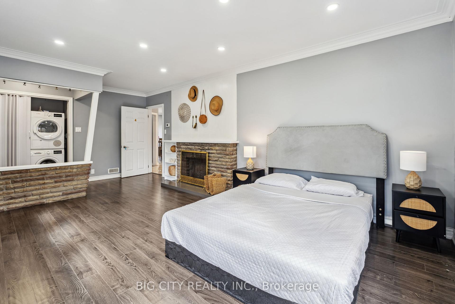
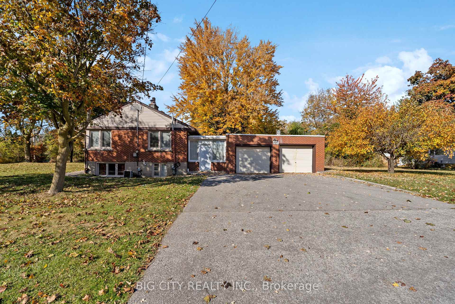
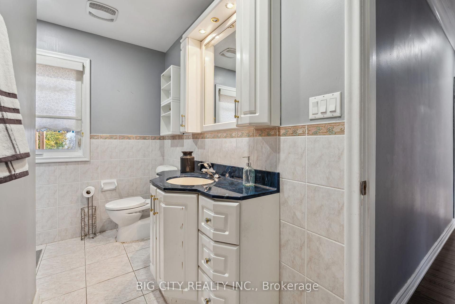
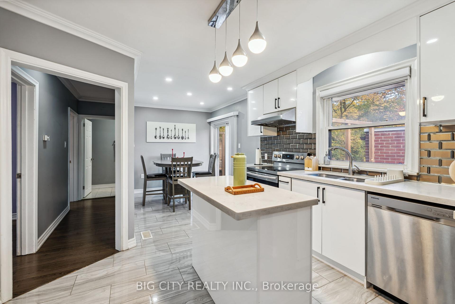
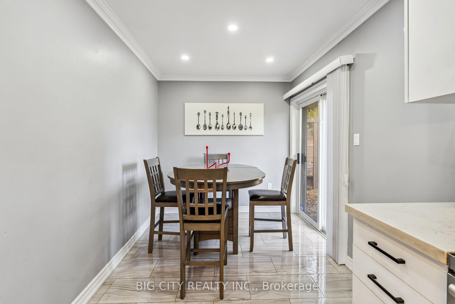
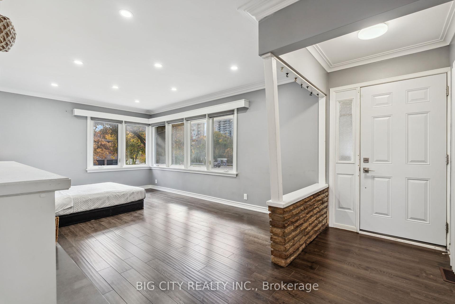
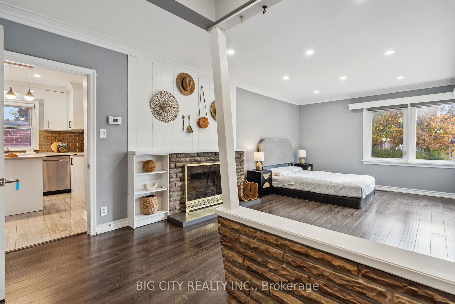
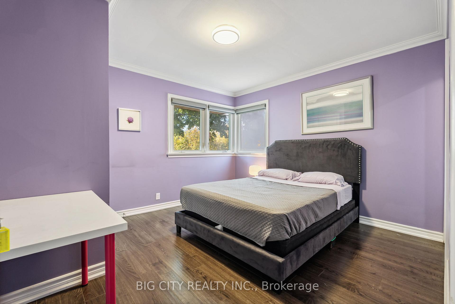
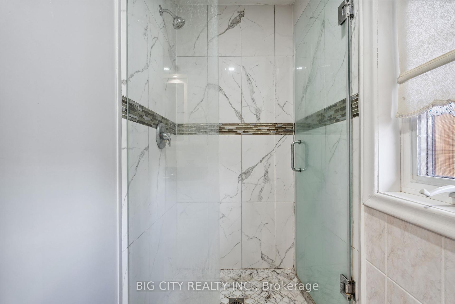
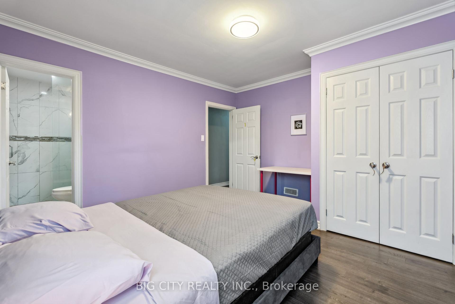
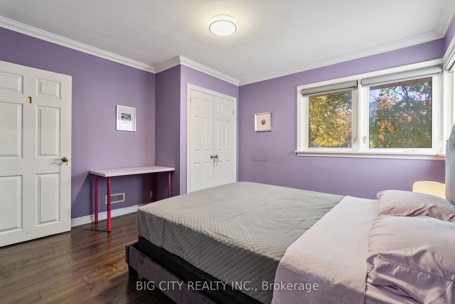
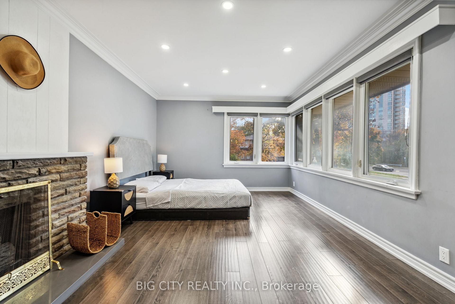
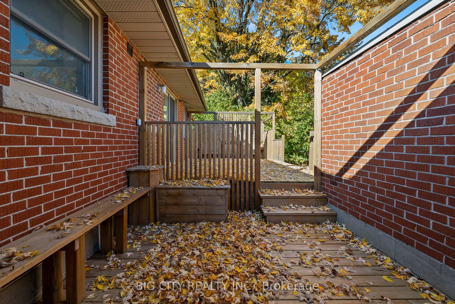
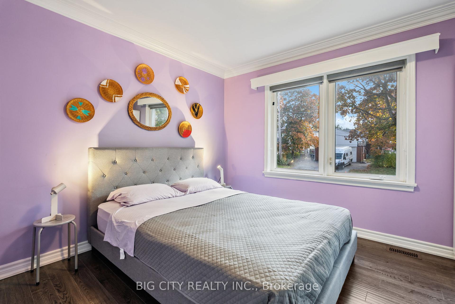
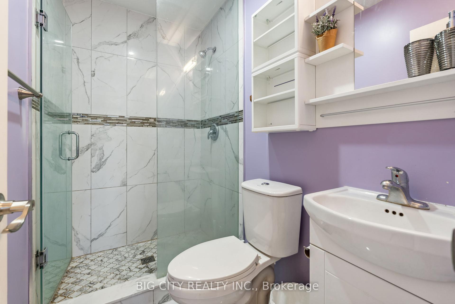
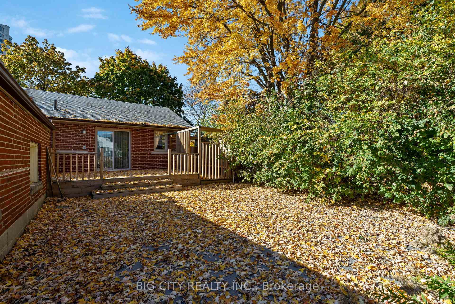
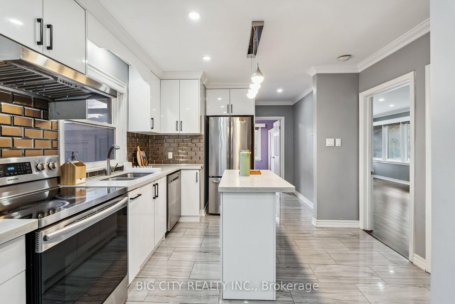
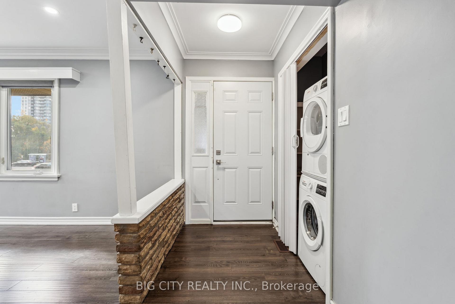
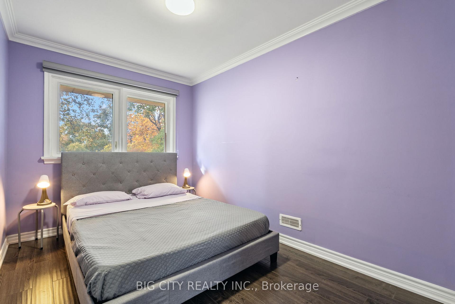
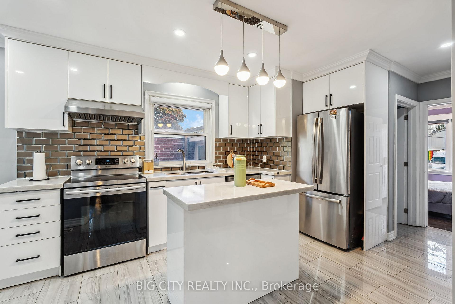
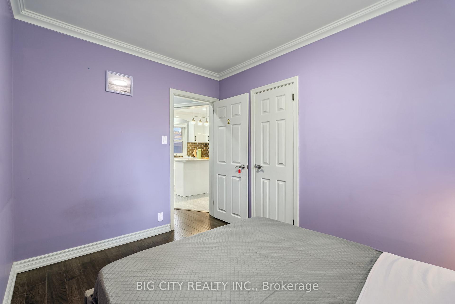
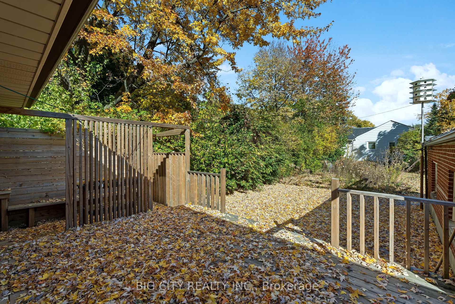

























| This is the main floor of the house, basement is not included. Maximum 3-4 people. Living room can be used as the fourth bedroom. Maximum 2 cars. No access to garage. Utilities extra $250/month, added on top of rent every month (including first and last month deposit). 1-year lease term only. The building is expected to be demolished after 1 year. There may be a possibility for month-to-month tenancy up to 3 months after that, but tenants should plan for maximum 1-year tenancy. This furnished 3+1 bedroom home offers flexibility and comfort. The living room is currently set up as a spacious fourth bedroom with a queen bed and a separate private entrance. Enjoy a large, sunny backyard and a nice deck, great for morning coffee or spending time outdoors. Located in the Agincourt neighborhood, 8-minute walk to Agincourt GO Station, Bus stop right outside the house, 10-minute walk to Sheppard Ave, 5-minute walk to Walmart, No Frills, and Agincourt Mall. |
| Price | $3,250 |
| Taxes: | $0.00 |
| Occupancy: | Vacant |
| Address: | 2419 Kennedy Road , Toronto, M1T 3H2, Toronto |
| Directions/Cross Streets: | Kennedy & Sheppard |
| Rooms: | 6 |
| Rooms +: | 1 |
| Bedrooms: | 3 |
| Bedrooms +: | 1 |
| Family Room: | F |
| Basement: | None |
| Furnished: | Furn |
| Level/Floor | Room | Length(ft) | Width(ft) | Descriptions | |
| Room 1 | Main | Living Ro | 21.42 | 11.51 | Fireplace, Laminate, Pot Lights |
| Room 2 | Main | Dining Ro | 26.24 | 12.46 | Walk-Out, Ceramic Floor, Combined w/Kitchen |
| Room 3 | Main | Kitchen | 26.24 | 12.46 | Modern Kitchen, Stainless Steel Appl, Granite Counters |
| Room 4 | Main | Primary B | 12.1 | 12.37 | 3 Pc Ensuite, Laminate |
| Room 5 | Main | Bedroom 2 | 11.51 | 8.17 | Large Window, Laminate |
| Room 6 | Main | Bedroom 3 | 11.35 | 9.84 | Large Window, Laminate |
| Washroom Type | No. of Pieces | Level |
| Washroom Type 1 | 3 | Main |
| Washroom Type 2 | 3 | Main |
| Washroom Type 3 | 0 | |
| Washroom Type 4 | 0 | |
| Washroom Type 5 | 0 |
| Total Area: | 0.00 |
| Property Type: | Detached |
| Style: | Bungalow |
| Exterior: | Brick |
| Garage Type: | Attached |
| (Parking/)Drive: | Available |
| Drive Parking Spaces: | 2 |
| Park #1 | |
| Parking Type: | Available |
| Park #2 | |
| Parking Type: | Available |
| Pool: | None |
| Laundry Access: | Ensuite |
| CAC Included: | N |
| Water Included: | N |
| Cabel TV Included: | N |
| Common Elements Included: | N |
| Heat Included: | N |
| Parking Included: | Y |
| Condo Tax Included: | N |
| Building Insurance Included: | N |
| Fireplace/Stove: | Y |
| Heat Type: | Forced Air |
| Central Air Conditioning: | Central Air |
| Central Vac: | N |
| Laundry Level: | Syste |
| Ensuite Laundry: | F |
| Sewers: | Sewer |
| Although the information displayed is believed to be accurate, no warranties or representations are made of any kind. |
| BIG CITY REALTY INC. |
- Listing -1 of 0
|
|

Dir:
416-901-9881
Bus:
416-901-8881
Fax:
416-901-9881
| Book Showing | Email a Friend |
Jump To:
At a Glance:
| Type: | Freehold - Detached |
| Area: | Toronto |
| Municipality: | Toronto E07 |
| Neighbourhood: | Agincourt South-Malvern West |
| Style: | Bungalow |
| Lot Size: | x 0.00() |
| Approximate Age: | |
| Tax: | $0 |
| Maintenance Fee: | $0 |
| Beds: | 3+1 |
| Baths: | 2 |
| Garage: | 0 |
| Fireplace: | Y |
| Air Conditioning: | |
| Pool: | None |
Locatin Map:

Contact Info
SOLTANIAN REAL ESTATE
Brokerage sharon@soltanianrealestate.com SOLTANIAN REAL ESTATE, Brokerage Independently owned and operated. 175 Willowdale Avenue #100, Toronto, Ontario M2N 4Y9 Office: 416-901-8881Fax: 416-901-9881Cell: 416-901-9881Office LocationFind us on map
Listing added to your favorite list
Looking for resale homes?

By agreeing to Terms of Use, you will have ability to search up to 307073 listings and access to richer information than found on REALTOR.ca through my website.

