$1,039,000
Available - For Sale
Listing ID: W12096882
433 Trudeau Driv , Milton, L9T 5K8, Halton
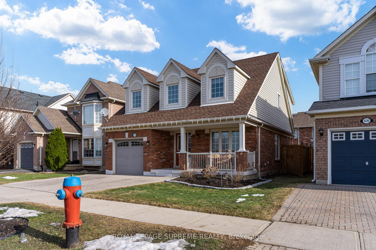
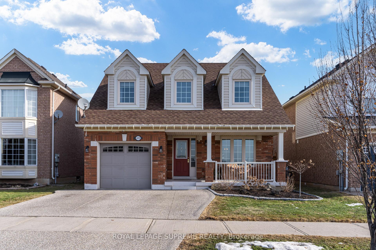
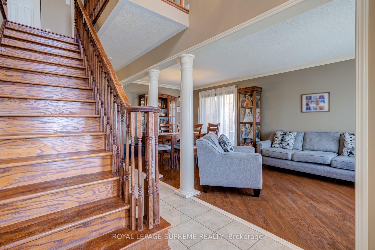
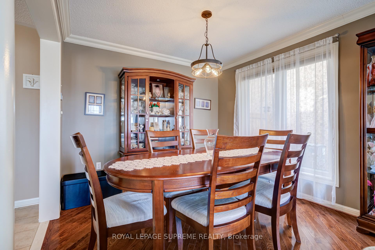
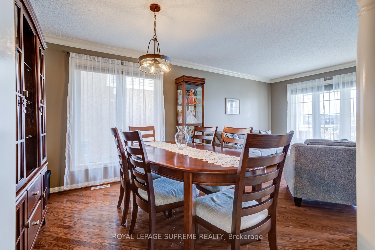
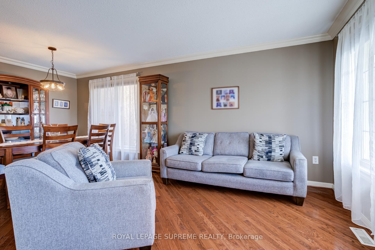
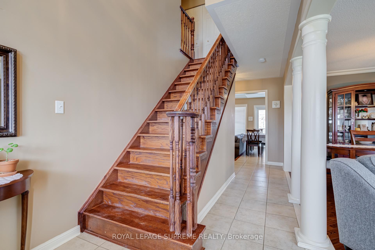
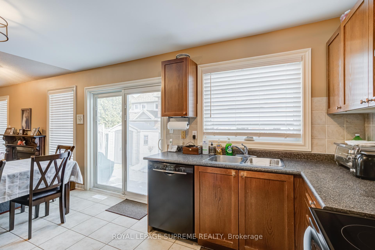
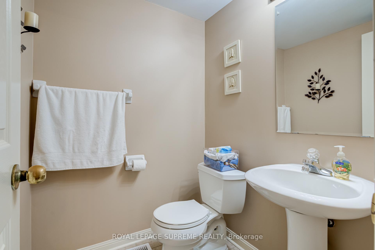
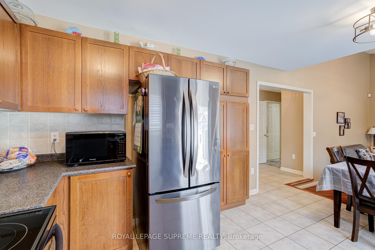
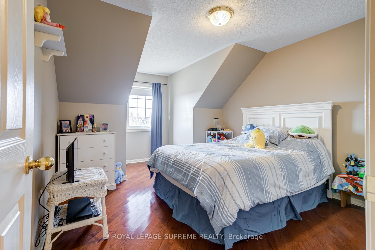
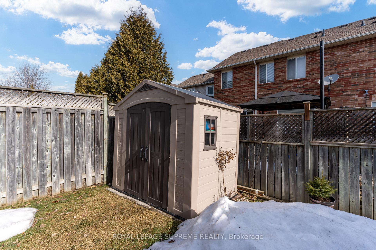
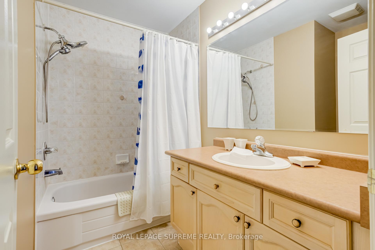
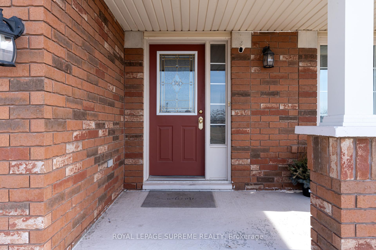
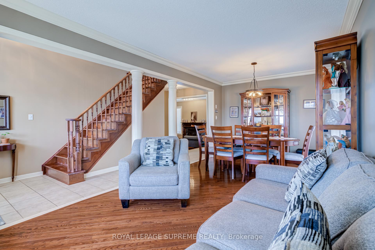
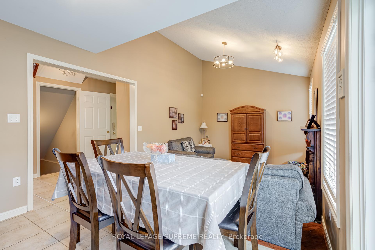

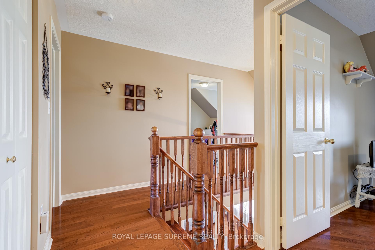
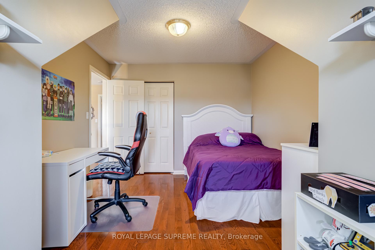
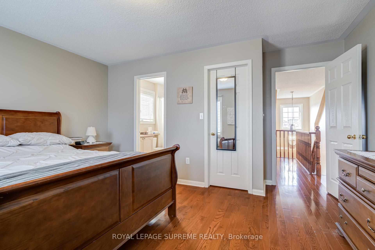

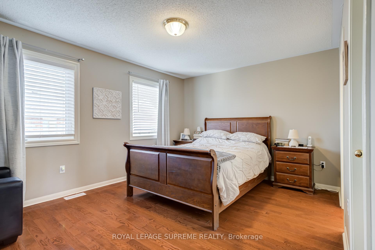
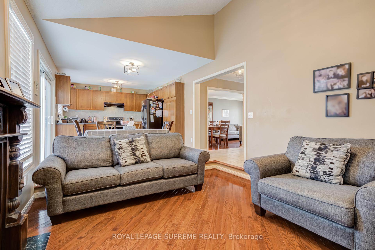
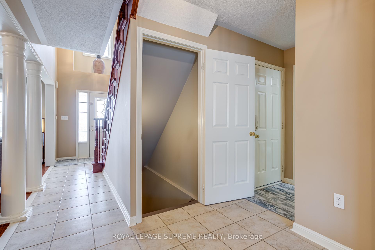

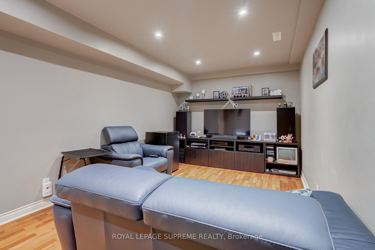
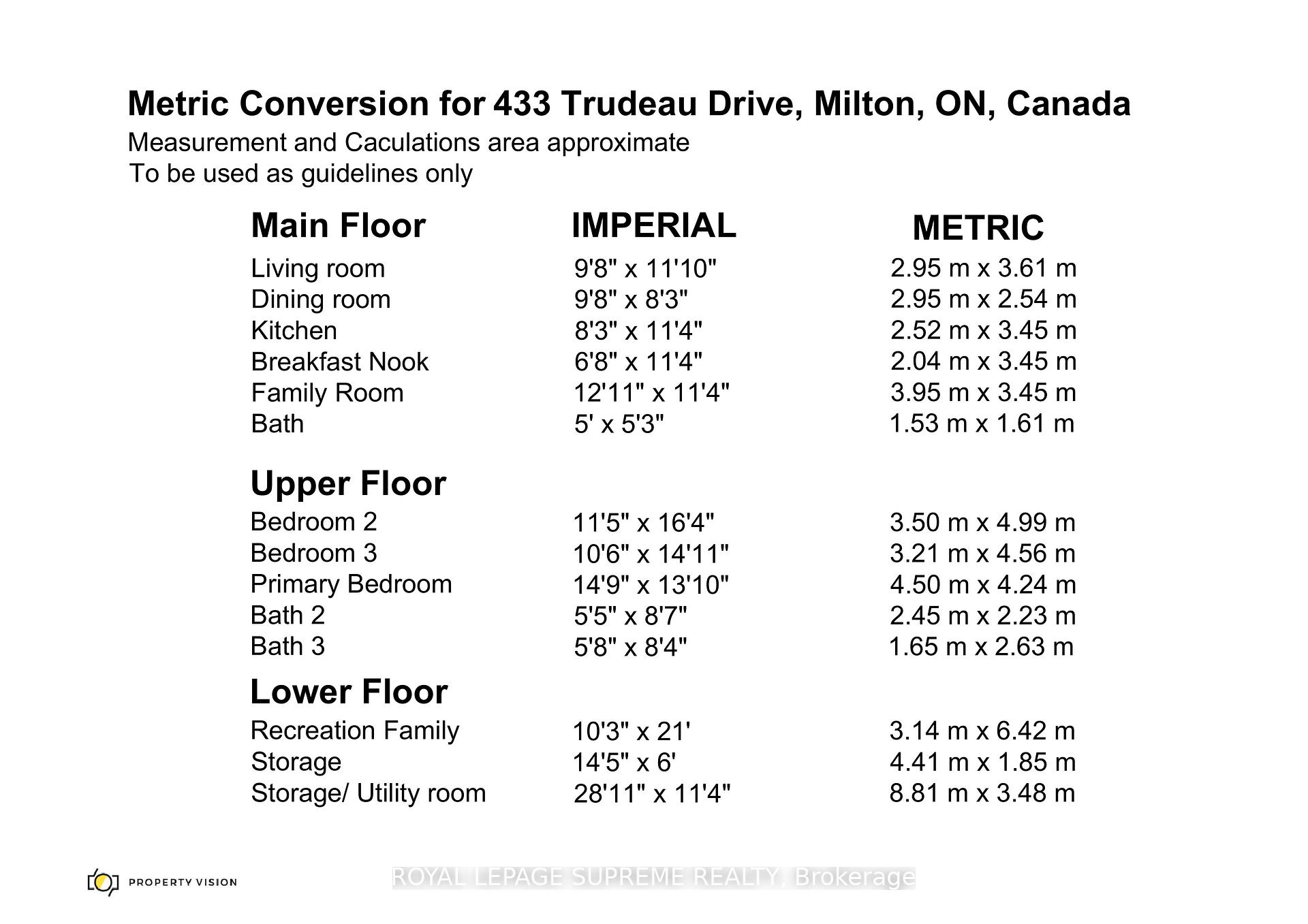
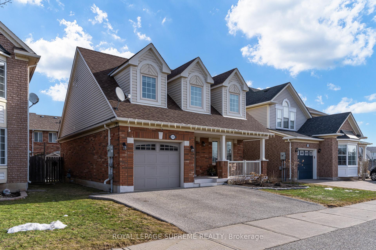
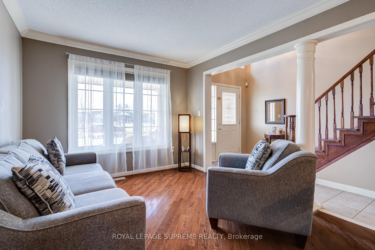
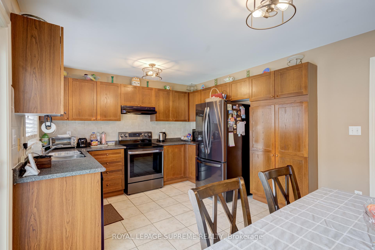
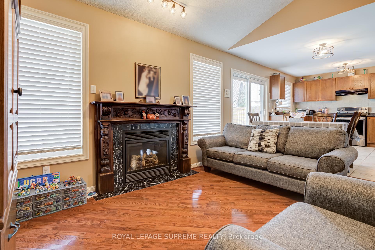
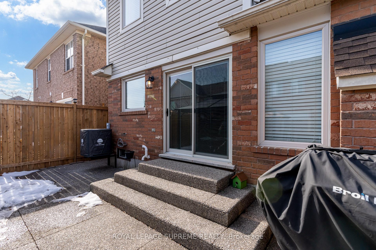
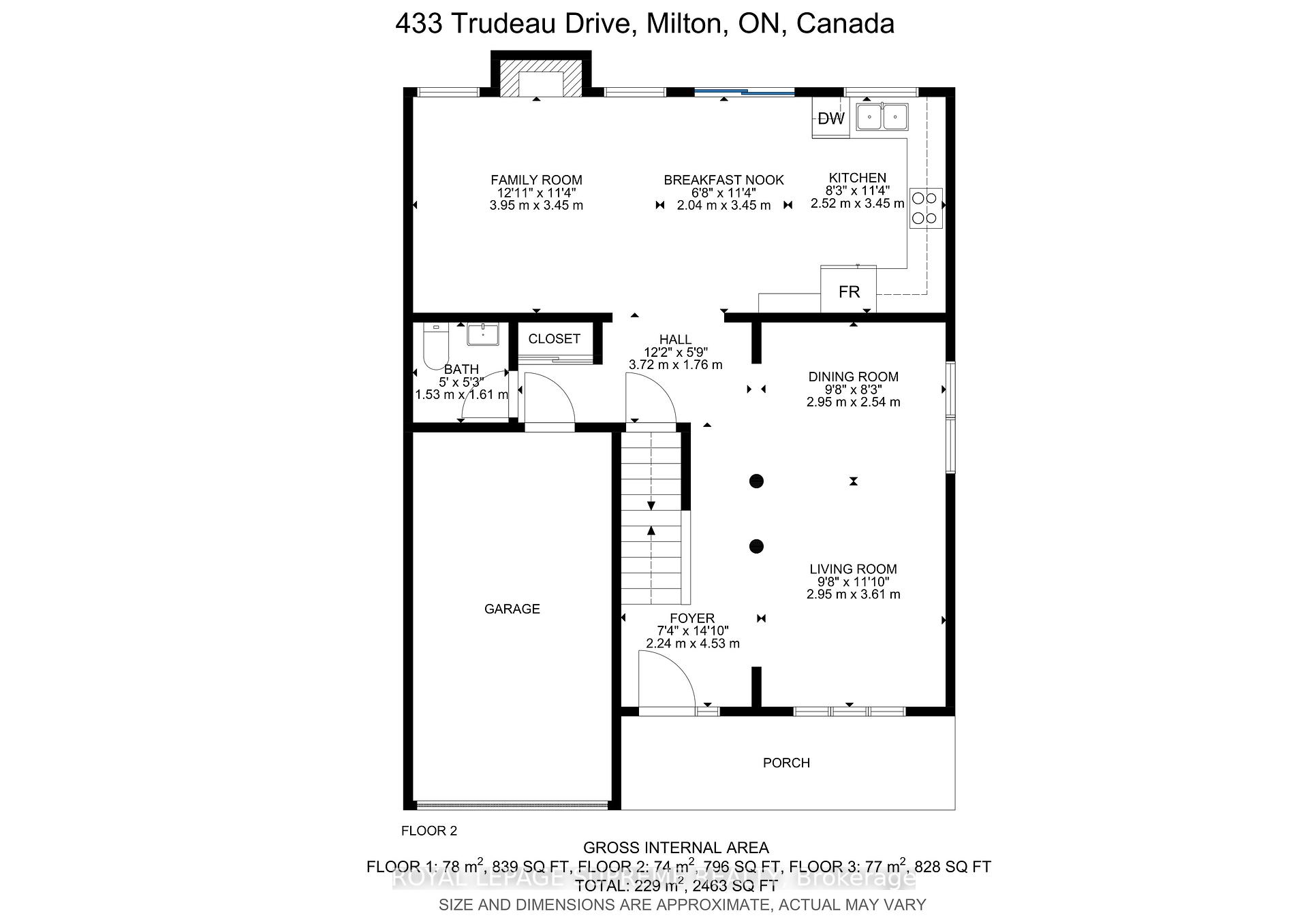

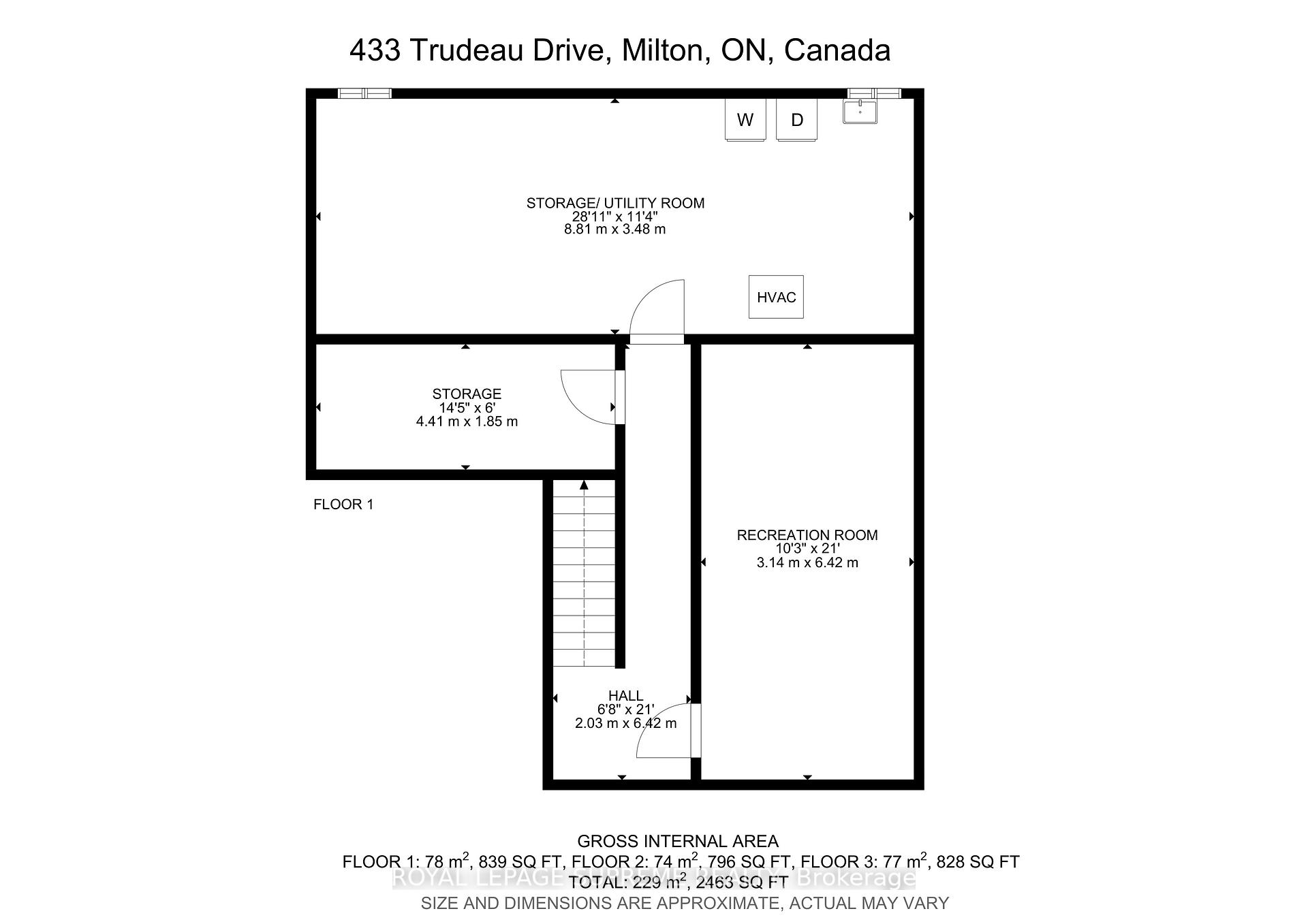
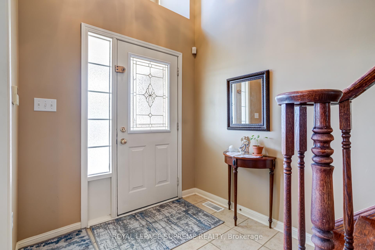
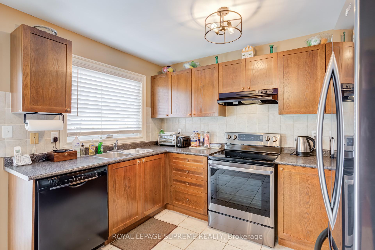
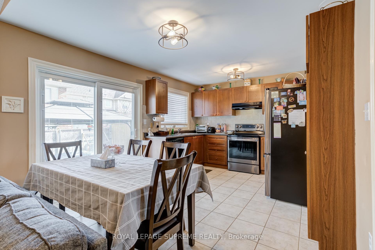
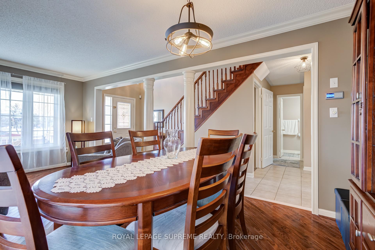
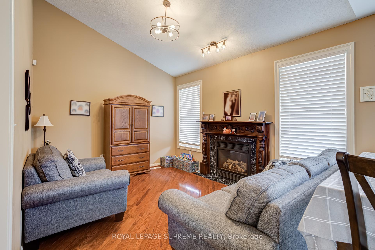
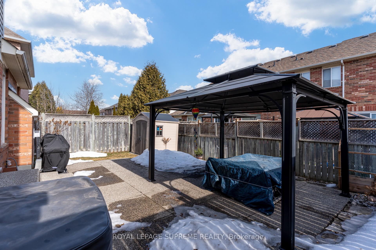

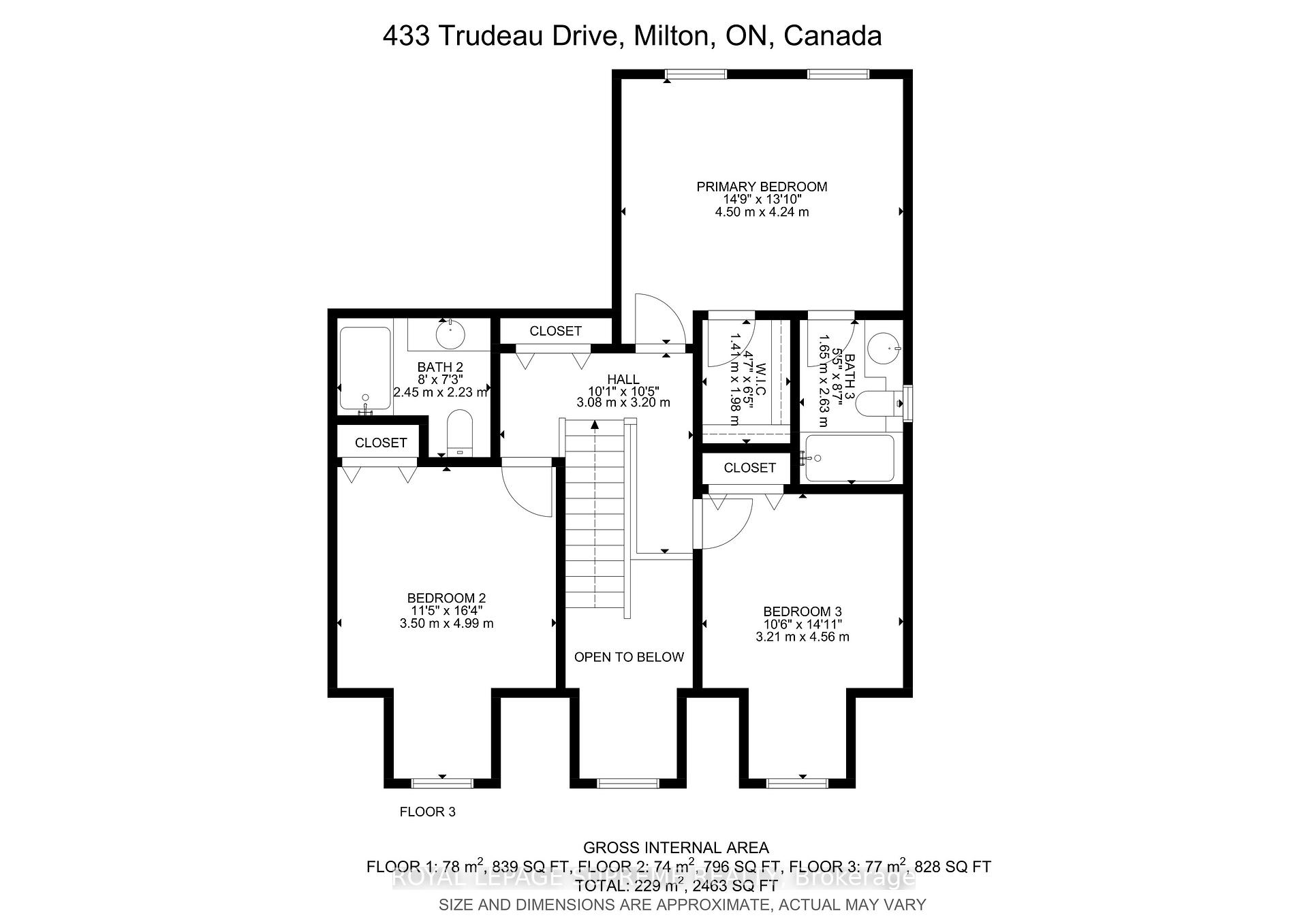
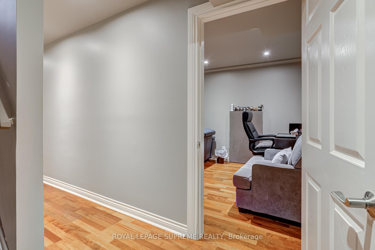
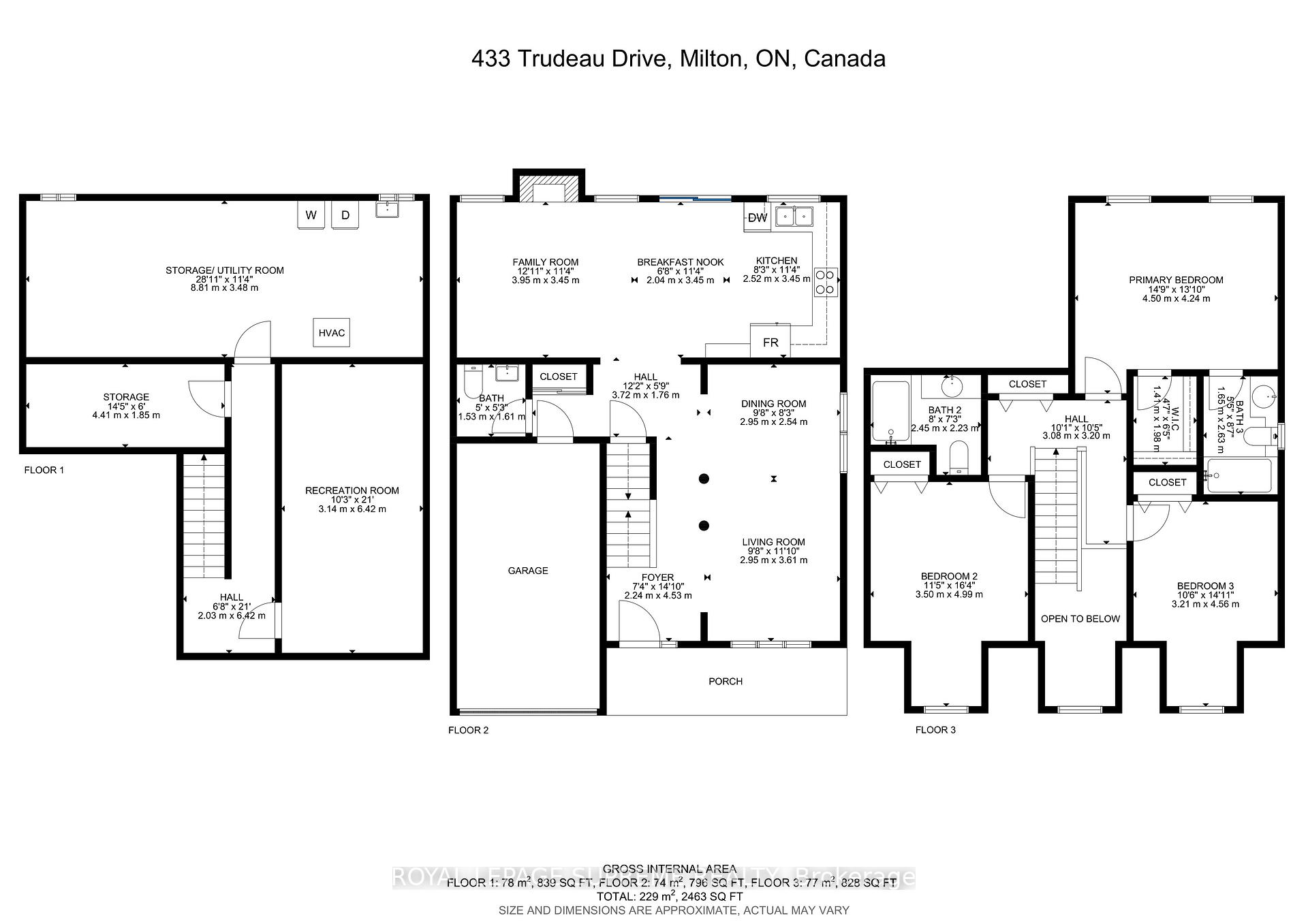













































| Nestled in the heart of Milton, 433 Trudeau Drive offers a delightful blend of comfort, convenience, and community. This fully detached residence boasts three spacious bedrooms and three well-appointed bathrooms, making it an ideal choice for families and professionals alike. Offering Three generously sized bedrooms, each designed with comfort in mind, three bathrooms, including an ensuite in the master bedroom, ensuring privacy and convenience. A partially finished basement, offering potential for customization to suit your needs be it a home office, entertainment area, or additional storage and a private backyard, perfect for relaxing or hosting summer BBQs. This property presents a unique opportunity to own a home in one of Ontario's fastest-growing communities. Whether you're a first-time homebuyer or looking for a family-friendly neighbourhood, 433 Trudeau Drive is must-see. |
| Price | $1,039,000 |
| Taxes: | $4272.90 |
| Occupancy: | Owner |
| Address: | 433 Trudeau Driv , Milton, L9T 5K8, Halton |
| Directions/Cross Streets: | James snow parkway and Trudeau drive |
| Rooms: | 11 |
| Rooms +: | 1 |
| Bedrooms: | 3 |
| Bedrooms +: | 0 |
| Family Room: | T |
| Basement: | Partially Fi |
| Level/Floor | Room | Length(ft) | Width(ft) | Descriptions | |
| Room 1 | Main | Living Ro | 9.68 | 11.84 | Combined w/Dining, Hardwood Floor, Large Window |
| Room 2 | Main | Dining Ro | 9.68 | 8.33 | Combined w/Living, Hardwood Floor |
| Room 3 | Main | Kitchen | 8.27 | 11.32 | Stainless Steel Appl, Backsplash, Combined w/Br |
| Room 4 | Main | Breakfast | 6.69 | 11.32 | W/O To Patio, Combined w/Kitchen, Overlooks Family |
| Room 5 | Main | Family Ro | 12.96 | 11.32 | Hardwood Floor, Fireplace, Sunken Room |
| Room 6 | Second | Bedroom 2 | 11.48 | 16.37 | Hardwood Floor, Closet, Window |
| Room 7 | Second | Bedroom 3 | 10.53 | 14.96 | Hardwood Floor, Closet, Window |
| Room 8 | Second | Primary B | 14.76 | 13.91 | Hardwood Floor, Walk-In Closet(s), 4 Pc Ensuite |
| Room 9 | Lower | Recreatio | 10.3 | 21.06 | Laminate, Pot Lights |
| Washroom Type | No. of Pieces | Level |
| Washroom Type 1 | 2 | Main |
| Washroom Type 2 | 4 | Second |
| Washroom Type 3 | 4 | Second |
| Washroom Type 4 | 0 | |
| Washroom Type 5 | 0 |
| Total Area: | 0.00 |
| Approximatly Age: | 16-30 |
| Property Type: | Detached |
| Style: | 2-Storey |
| Exterior: | Brick, Vinyl Siding |
| Garage Type: | Attached |
| (Parking/)Drive: | Private Do |
| Drive Parking Spaces: | 2 |
| Park #1 | |
| Parking Type: | Private Do |
| Park #2 | |
| Parking Type: | Private Do |
| Pool: | None |
| Other Structures: | Garden Shed |
| Approximatly Age: | 16-30 |
| Approximatly Square Footage: | 1500-2000 |
| Property Features: | Fenced Yard, Hospital |
| CAC Included: | N |
| Water Included: | N |
| Cabel TV Included: | N |
| Common Elements Included: | N |
| Heat Included: | N |
| Parking Included: | N |
| Condo Tax Included: | N |
| Building Insurance Included: | N |
| Fireplace/Stove: | Y |
| Heat Type: | Forced Air |
| Central Air Conditioning: | Central Air |
| Central Vac: | N |
| Laundry Level: | Syste |
| Ensuite Laundry: | F |
| Sewers: | Sewer |
$
%
Years
This calculator is for demonstration purposes only. Always consult a professional
financial advisor before making personal financial decisions.
| Although the information displayed is believed to be accurate, no warranties or representations are made of any kind. |
| ROYAL LEPAGE SUPREME REALTY |
- Listing -1 of 0
|
|

Dir:
416-901-9881
Bus:
416-901-8881
Fax:
416-901-9881
| Virtual Tour | Book Showing | Email a Friend |
Jump To:
At a Glance:
| Type: | Freehold - Detached |
| Area: | Halton |
| Municipality: | Milton |
| Neighbourhood: | 1027 - CL Clarke |
| Style: | 2-Storey |
| Lot Size: | x 80.38(Feet) |
| Approximate Age: | 16-30 |
| Tax: | $4,272.9 |
| Maintenance Fee: | $0 |
| Beds: | 3 |
| Baths: | 3 |
| Garage: | 0 |
| Fireplace: | Y |
| Air Conditioning: | |
| Pool: | None |
Locatin Map:
Payment Calculator:

Contact Info
SOLTANIAN REAL ESTATE
Brokerage sharon@soltanianrealestate.com SOLTANIAN REAL ESTATE, Brokerage Independently owned and operated. 175 Willowdale Avenue #100, Toronto, Ontario M2N 4Y9 Office: 416-901-8881Fax: 416-901-9881Cell: 416-901-9881Office LocationFind us on map
Listing added to your favorite list
Looking for resale homes?

By agreeing to Terms of Use, you will have ability to search up to 307073 listings and access to richer information than found on REALTOR.ca through my website.

