$520,000
Available - For Sale
Listing ID: W12107733
80 Grandravine Driv , Toronto, M3J 1B2, Toronto
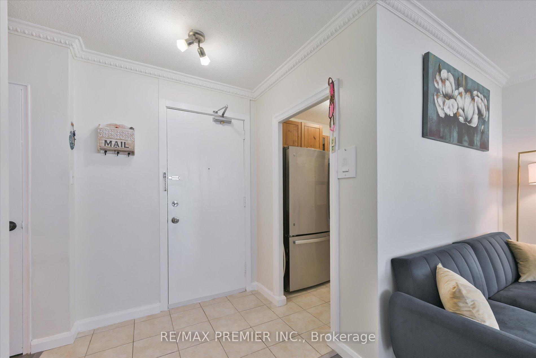
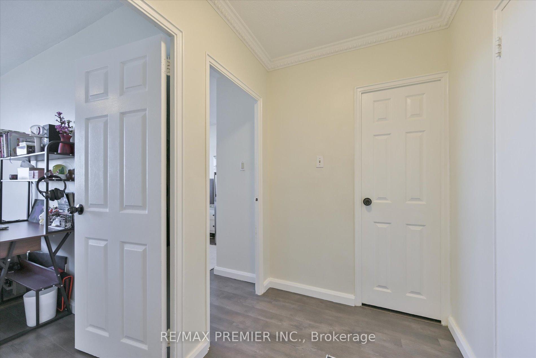
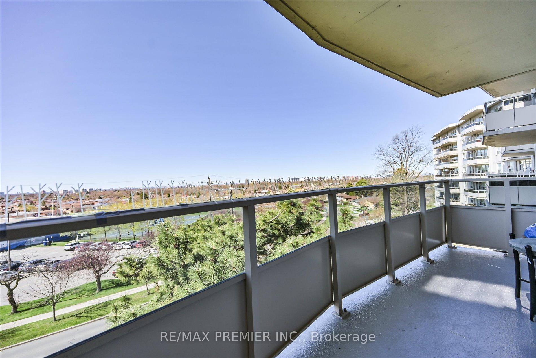
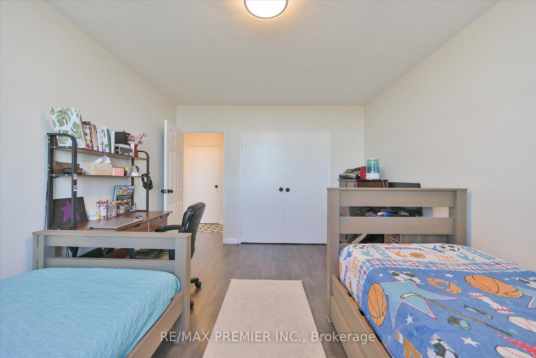
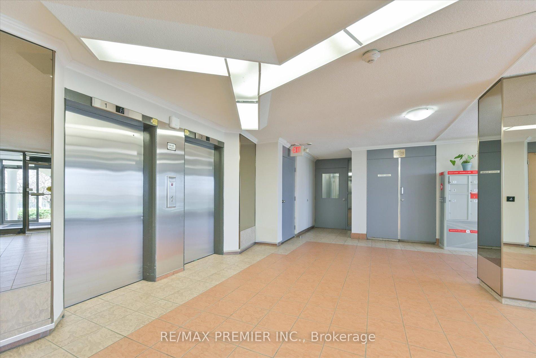
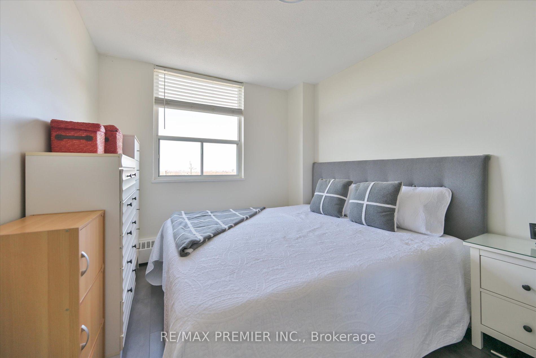
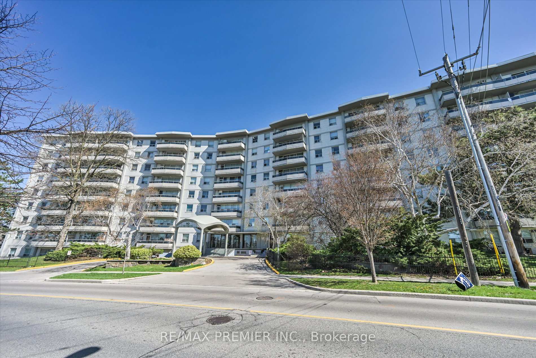
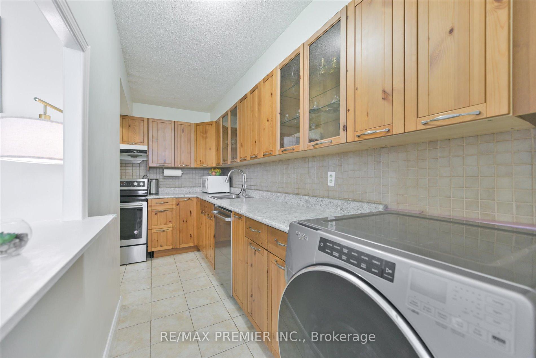
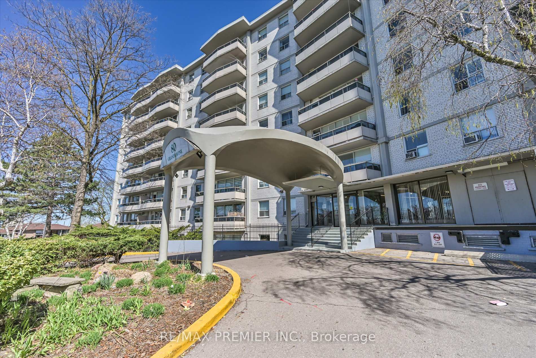
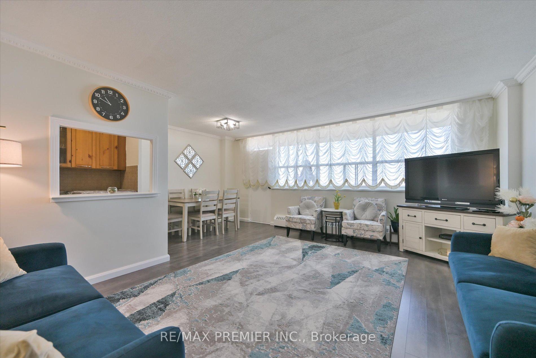
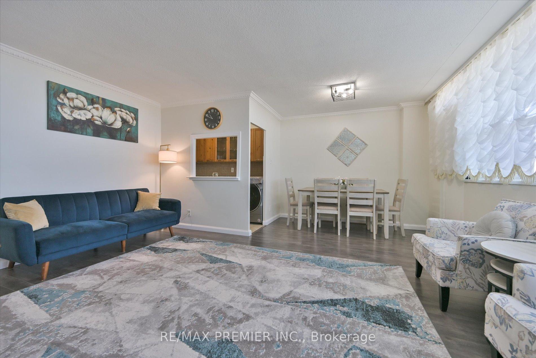
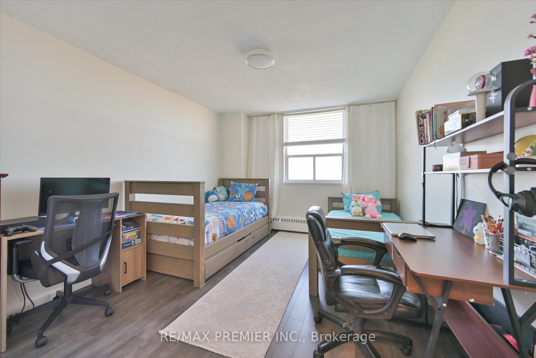

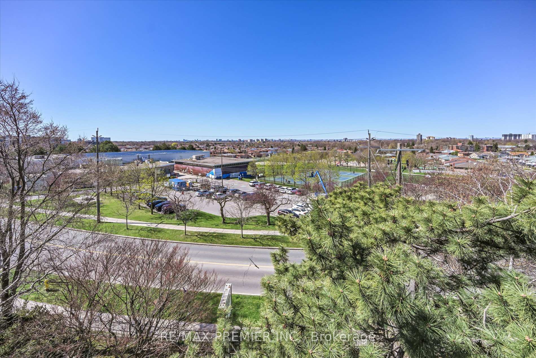
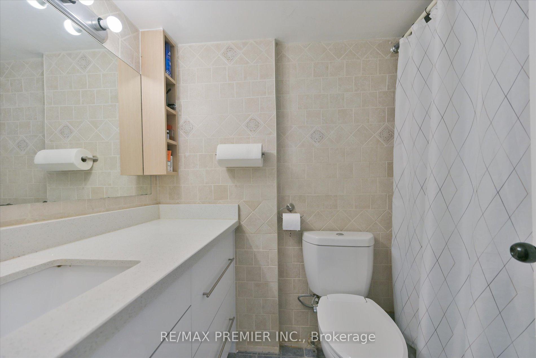

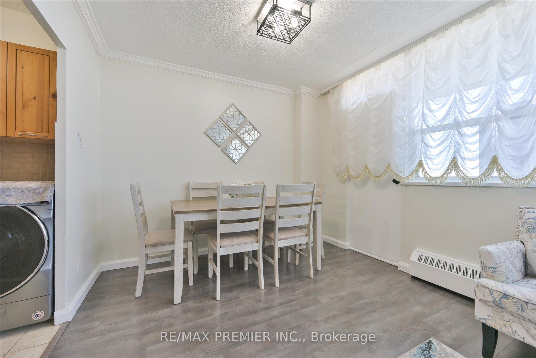
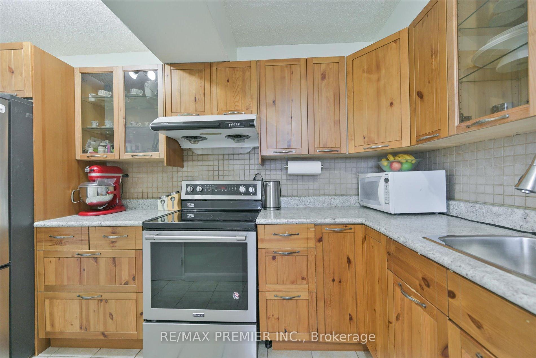
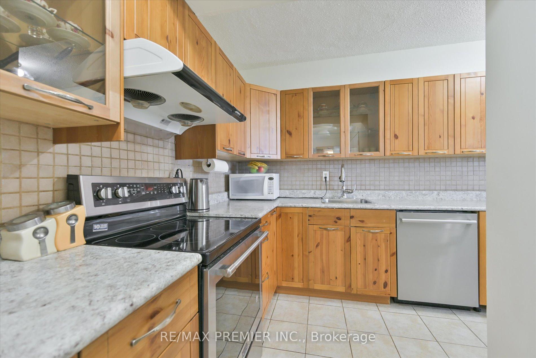
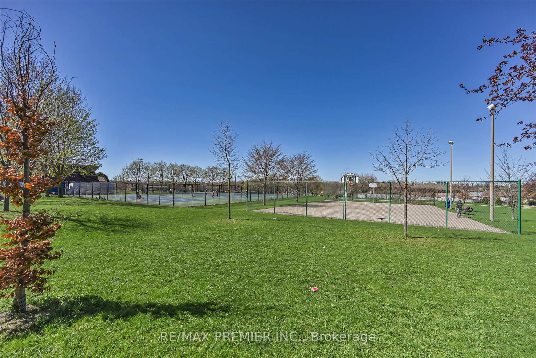




















| Gorgeous, Bright 2-Bedroom Condo With Unobstructed South Views! Spacious and beautifully maintained unit in a highly sought-after building. Minutes to Finch West Subway Station with easy access to Hwy 400/401. Features upgraded flooring, a large eat-in kitchen, oversized bedrooms, plenty of closet space, and a a huge balcony overlooking the park with clear south views. Located steps from TTC, Grandravine Community Recreation Centre, Humber River Hospital, No Frills, Walmart, shopping, parks, and schools. Open-concept living with large windows offering natural light throughout. Perfect for first-time homebuyers or investors looking for strong value and a prime location. Move-in ready-must see! |
| Price | $520,000 |
| Taxes: | $1208.84 |
| Occupancy: | Owner |
| Address: | 80 Grandravine Driv , Toronto, M3J 1B2, Toronto |
| Postal Code: | M3J 1B2 |
| Province/State: | Toronto |
| Directions/Cross Streets: | Keele & Sheppard |
| Level/Floor | Room | Length(ft) | Width(ft) | Descriptions | |
| Room 1 | Main | Living Ro | 16.24 | 12.79 | Balcony, Combined w/Dining |
| Room 2 | Main | Dining Ro | 10.17 | 6.56 | W/O To Balcony, Combined w/Living |
| Room 3 | Main | Kitchen | 13.45 | 4.92 | Ceramic Floor, L-Shaped Room |
| Room 4 | Main | Primary B | 7.45 | 7.22 | Ceramic Floor, Combined w/Kitchen |
| Room 5 | Main | Primary B | 10.99 | 14.43 | Large Closet, South View |
| Room 6 | Main | Bedroom 2 | 9.18 | 14.43 | South View |
| Room 7 | Main | Bathroom | 6.56 | 6.56 | 4 Pc Bath |
| Washroom Type | No. of Pieces | Level |
| Washroom Type 1 | 4 | Main |
| Washroom Type 2 | 0 | |
| Washroom Type 3 | 0 | |
| Washroom Type 4 | 0 | |
| Washroom Type 5 | 0 |
| Total Area: | 0.00 |
| Washrooms: | 1 |
| Heat Type: | Radiant |
| Central Air Conditioning: | Window Unit |
$
%
Years
This calculator is for demonstration purposes only. Always consult a professional
financial advisor before making personal financial decisions.
| Although the information displayed is believed to be accurate, no warranties or representations are made of any kind. |
| RE/MAX PREMIER INC. |
- Listing -1 of 0
|
|

Dir:
416-901-9881
Bus:
416-901-8881
Fax:
416-901-9881
| Book Showing | Email a Friend |
Jump To:
At a Glance:
| Type: | Com - Condo Apartment |
| Area: | Toronto |
| Municipality: | Toronto W05 |
| Neighbourhood: | York University Heights |
| Style: | Apartment |
| Lot Size: | x 0.00() |
| Approximate Age: | |
| Tax: | $1,208.84 |
| Maintenance Fee: | $807.45 |
| Beds: | 2 |
| Baths: | 1 |
| Garage: | 0 |
| Fireplace: | N |
| Air Conditioning: | |
| Pool: |
Locatin Map:
Payment Calculator:

Contact Info
SOLTANIAN REAL ESTATE
Brokerage sharon@soltanianrealestate.com SOLTANIAN REAL ESTATE, Brokerage Independently owned and operated. 175 Willowdale Avenue #100, Toronto, Ontario M2N 4Y9 Office: 416-901-8881Fax: 416-901-9881Cell: 416-901-9881Office LocationFind us on map
Listing added to your favorite list
Looking for resale homes?

By agreeing to Terms of Use, you will have ability to search up to 307073 listings and access to richer information than found on REALTOR.ca through my website.

