$799,000
Available - For Sale
Listing ID: W12107778
128 TOBA Cres North , Brampton, L6Z 4R9, Peel
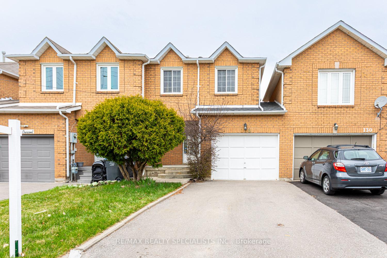
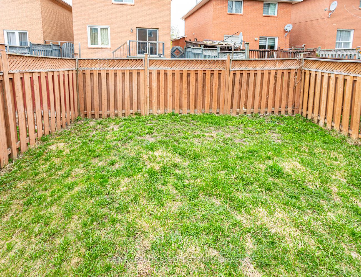
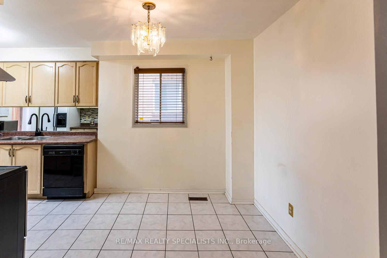
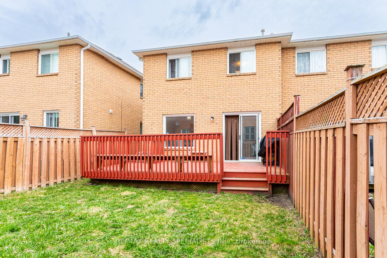
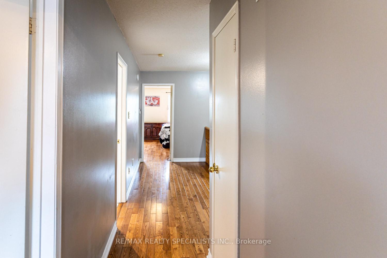
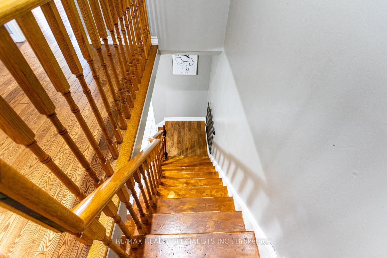
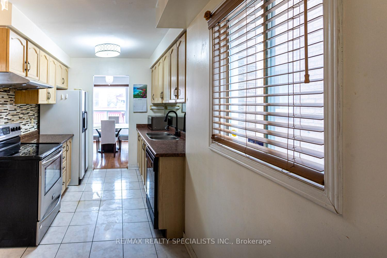
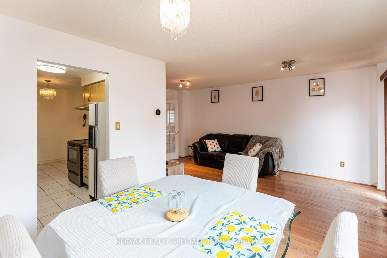
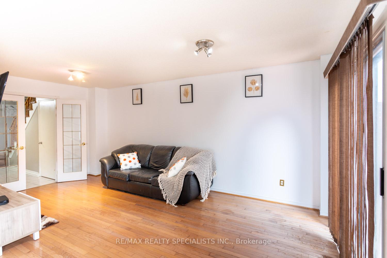
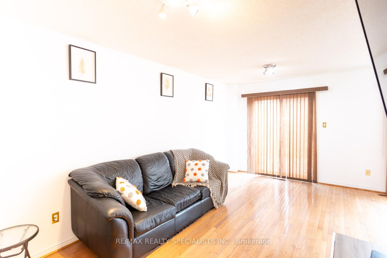
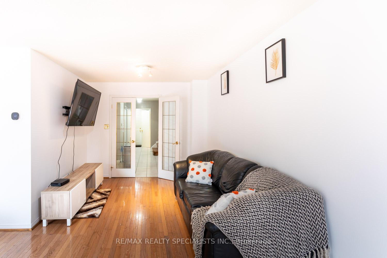
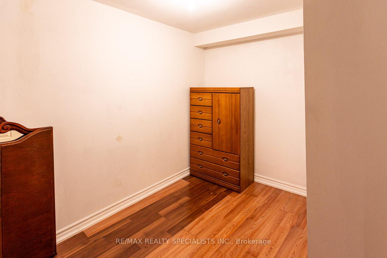
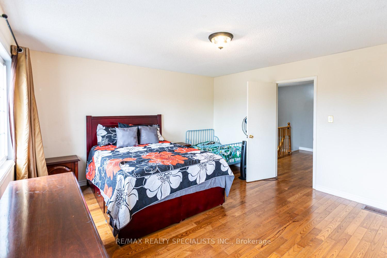
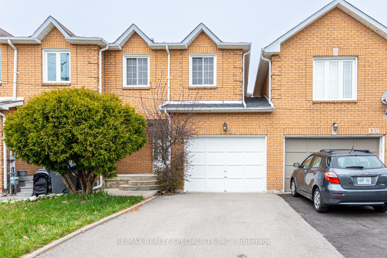
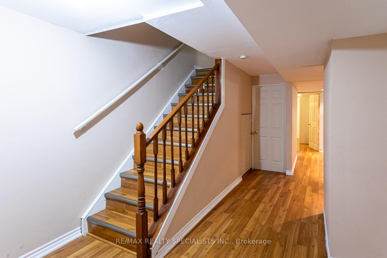
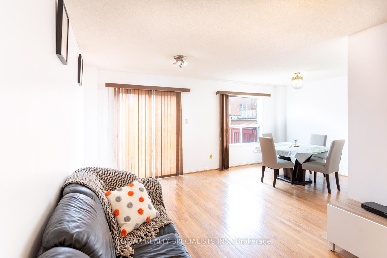
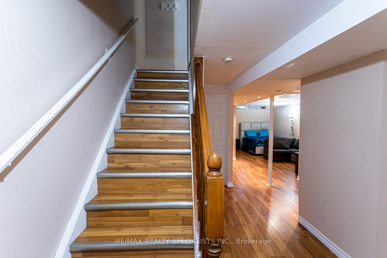
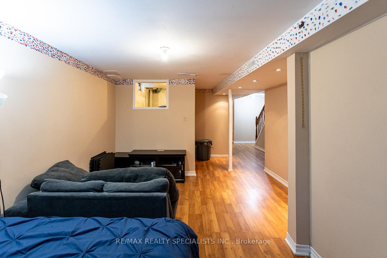
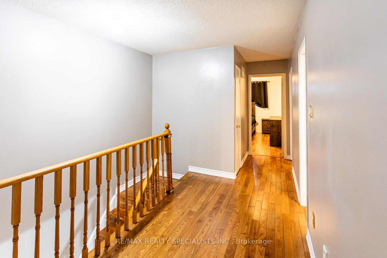
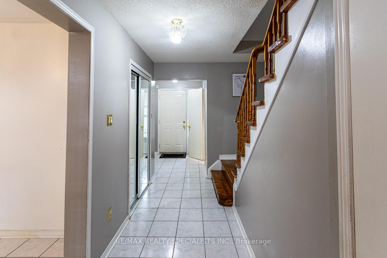
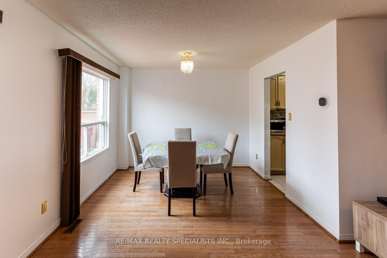
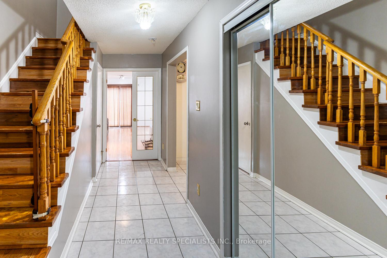
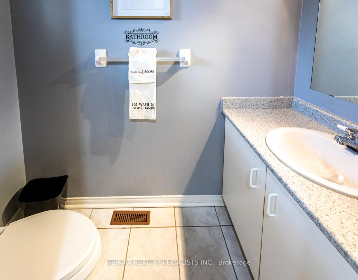
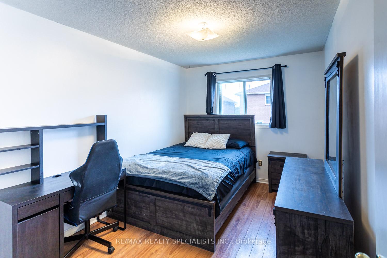
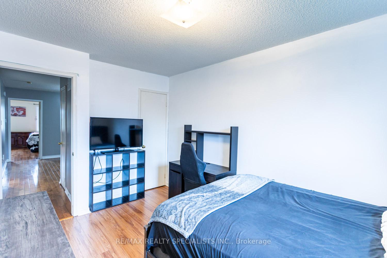
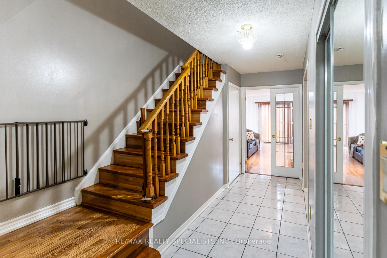
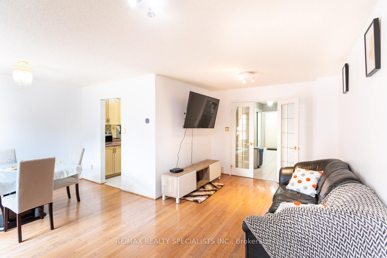
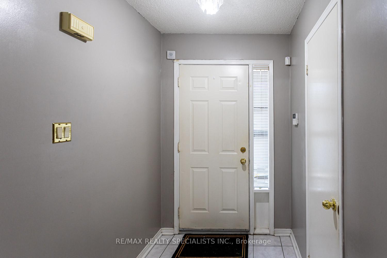
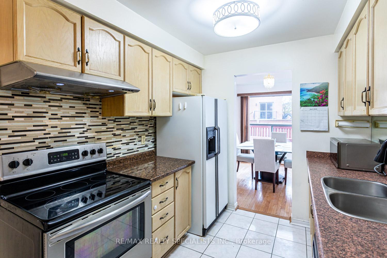
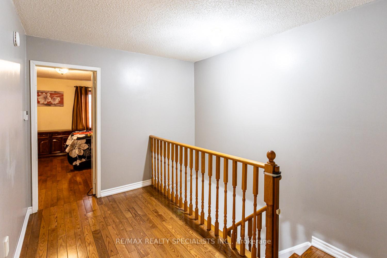
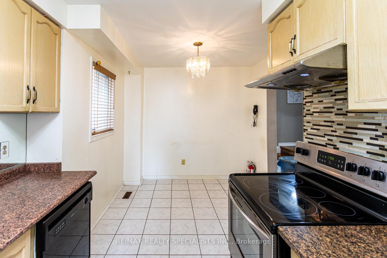
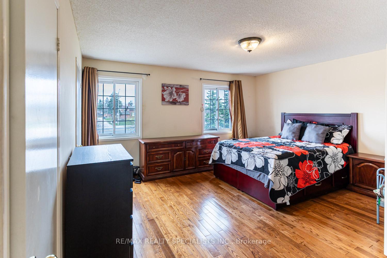
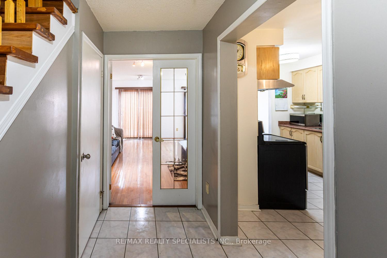

































| Lovely freehold townhouse that's perfect for first-time buyers or anyone looking to downsize without compromising on quality. This beautiful space features spacious living areas, and a fantastic location that makes it easy to enjoy everything the community has to offer. Whether you're a first-time buyer or looking to invest, this is an incredible chance to own a piece of prime real estate. Located in the heart lake community surrounded by conservation, and public schools. This freehold townhome is an absolute steal! Main floor consists of living & dining, walk-out to backyard, upper level has 3 bedrooms with master having his and her closet and en-suite. Finished basement with 1 bedroom and washroom. If you're ready to make a move and start a new chapter in your life, don't hesitate to reach out. Let's connect and schedule a viewing so you can see firsthand why this townhouse could be your new home! |
| Price | $799,000 |
| Taxes: | $4349.93 |
| Occupancy: | Owner |
| Address: | 128 TOBA Cres North , Brampton, L6Z 4R9, Peel |
| Directions/Cross Streets: | KENNEDY & BOVAIRD |
| Rooms: | 6 |
| Rooms +: | 2 |
| Bedrooms: | 3 |
| Bedrooms +: | 1 |
| Family Room: | F |
| Basement: | Finished |
| Level/Floor | Room | Length(ft) | Width(ft) | Descriptions | |
| Room 1 | Main | Family Ro | 17.91 | 9.51 | French Doors, Combined w/Dining, Hardwood Floor |
| Room 2 | Main | Dining Ro | 17.91 | 9.51 | Combined w/Family, Hardwood Floor |
| Room 3 | Main | Powder Ro | Tile Floor | ||
| Room 4 | Main | Kitchen | 15.68 | 8.56 | Tile Floor |
| Room 5 | Upper | Primary B | 14.79 | 13.71 | Hardwood Floor, 4 Pc Ensuite |
| Room 6 | Upper | Bedroom 2 | 13.12 | 8.66 | Laminate, 4 Pc Bath |
| Room 7 | Upper | Bedroom 3 | 15.71 | 8.69 | Laminate |
| Room 8 | Basement | Bedroom | 9.97 | 7.9 | Laminate |
| Room 9 | Basement | Recreatio | 23.58 | 9.09 | Laminate |
| Washroom Type | No. of Pieces | Level |
| Washroom Type 1 | 2 | Main |
| Washroom Type 2 | 4 | Second |
| Washroom Type 3 | 2 | Basement |
| Washroom Type 4 | 0 | |
| Washroom Type 5 | 0 |
| Total Area: | 0.00 |
| Property Type: | Att/Row/Townhouse |
| Style: | 2-Storey |
| Exterior: | Brick |
| Garage Type: | Attached |
| (Parking/)Drive: | Available, |
| Drive Parking Spaces: | 2 |
| Park #1 | |
| Parking Type: | Available, |
| Park #2 | |
| Parking Type: | Available |
| Park #3 | |
| Parking Type: | Front Yard |
| Pool: | None |
| Approximatly Square Footage: | 1500-2000 |
| Property Features: | Fenced Yard, Public Transit |
| CAC Included: | N |
| Water Included: | N |
| Cabel TV Included: | N |
| Common Elements Included: | N |
| Heat Included: | N |
| Parking Included: | N |
| Condo Tax Included: | N |
| Building Insurance Included: | N |
| Fireplace/Stove: | N |
| Heat Type: | Forced Air |
| Central Air Conditioning: | Central Air |
| Central Vac: | N |
| Laundry Level: | Syste |
| Ensuite Laundry: | F |
| Sewers: | Sewer |
$
%
Years
This calculator is for demonstration purposes only. Always consult a professional
financial advisor before making personal financial decisions.
| Although the information displayed is believed to be accurate, no warranties or representations are made of any kind. |
| RE/MAX REALTY SPECIALISTS INC. |
- Listing -1 of 0
|
|

Dir:
416-901-9881
Bus:
416-901-8881
Fax:
416-901-9881
| Book Showing | Email a Friend |
Jump To:
At a Glance:
| Type: | Freehold - Att/Row/Townhouse |
| Area: | Peel |
| Municipality: | Brampton |
| Neighbourhood: | Heart Lake East |
| Style: | 2-Storey |
| Lot Size: | x 100.00(Feet) |
| Approximate Age: | |
| Tax: | $4,349.93 |
| Maintenance Fee: | $0 |
| Beds: | 3+1 |
| Baths: | 4 |
| Garage: | 0 |
| Fireplace: | N |
| Air Conditioning: | |
| Pool: | None |
Locatin Map:
Payment Calculator:

Contact Info
SOLTANIAN REAL ESTATE
Brokerage sharon@soltanianrealestate.com SOLTANIAN REAL ESTATE, Brokerage Independently owned and operated. 175 Willowdale Avenue #100, Toronto, Ontario M2N 4Y9 Office: 416-901-8881Fax: 416-901-9881Cell: 416-901-9881Office LocationFind us on map
Listing added to your favorite list
Looking for resale homes?

By agreeing to Terms of Use, you will have ability to search up to 307073 listings and access to richer information than found on REALTOR.ca through my website.

