$780,000
Available - For Sale
Listing ID: C12107045
25 Adra Grado Way , Toronto, M2J 0H6, Toronto

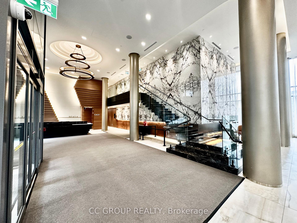
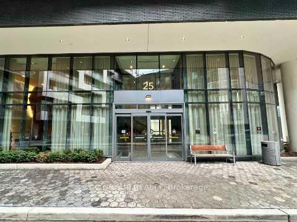
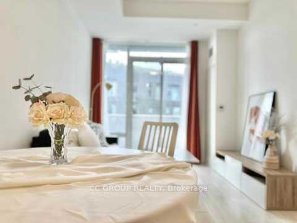
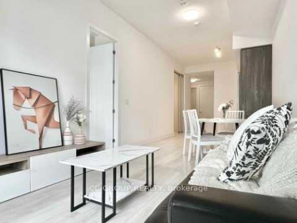
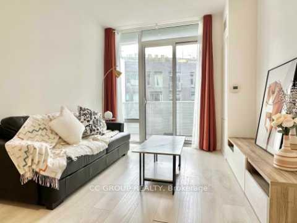
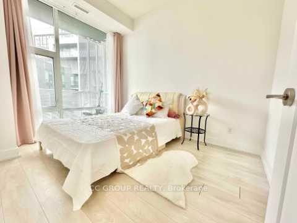
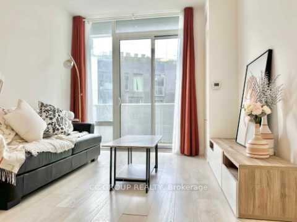
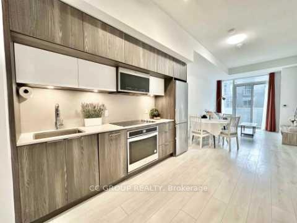
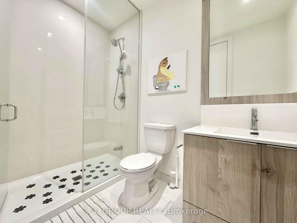

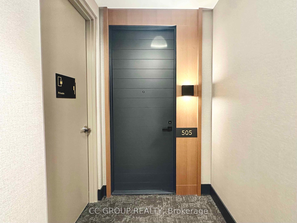
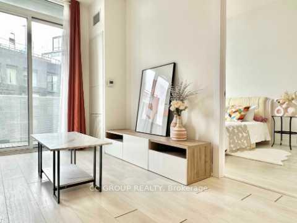
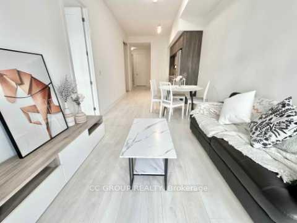
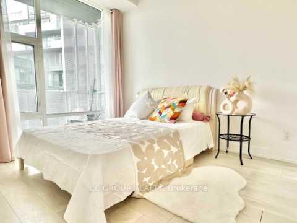
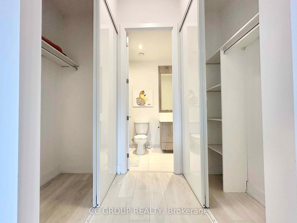
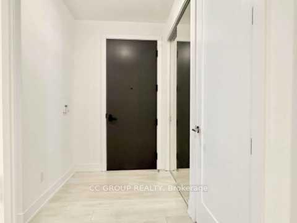
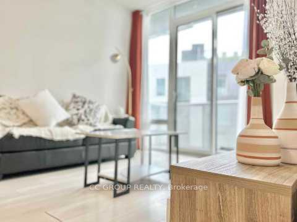
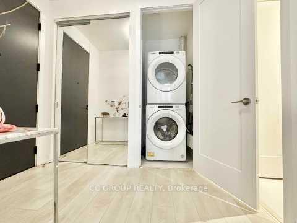
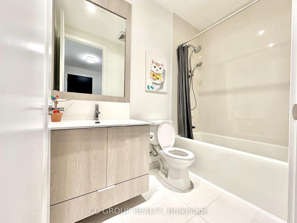
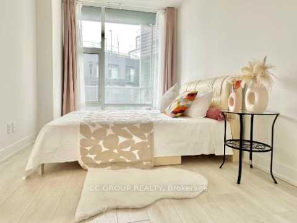
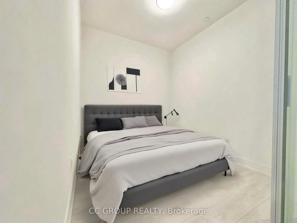
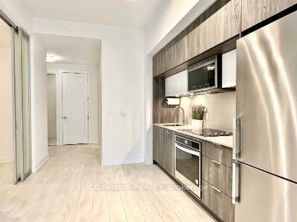
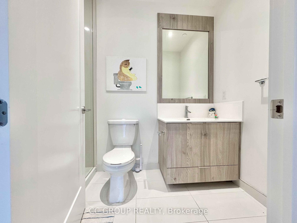
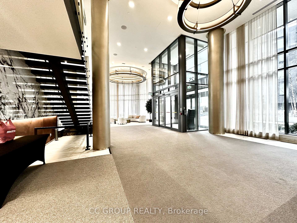
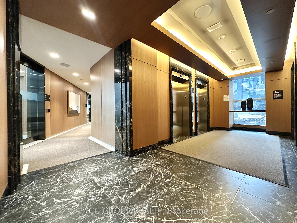
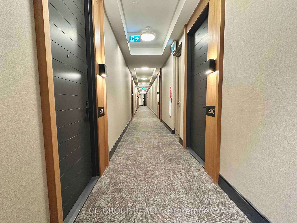
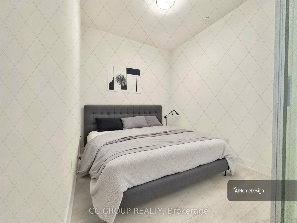
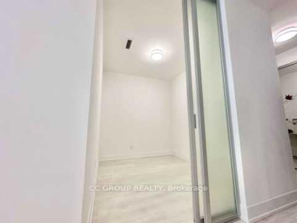
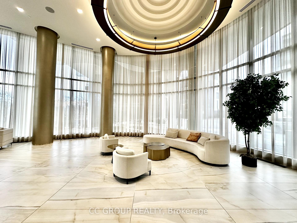
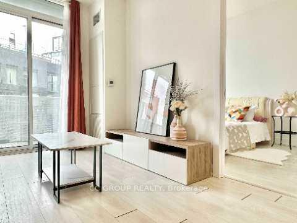
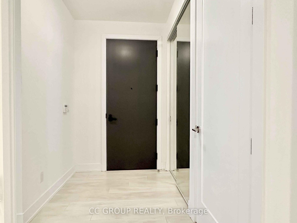
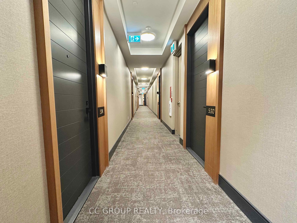
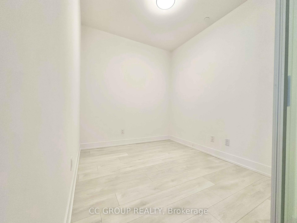
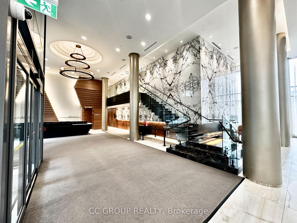
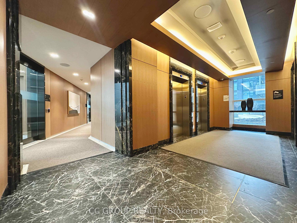
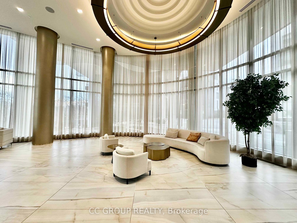

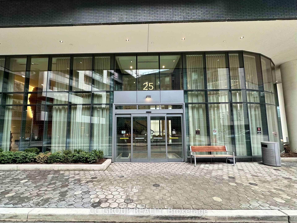
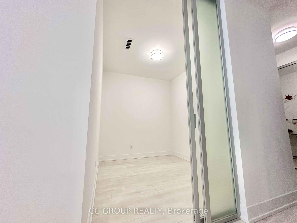
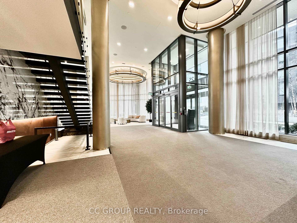
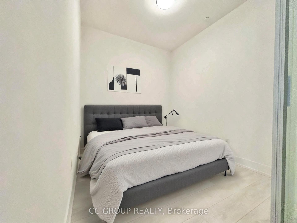
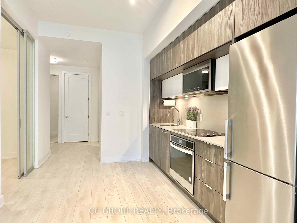
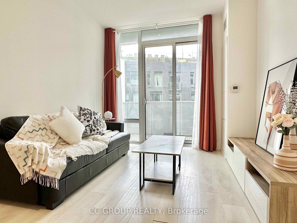
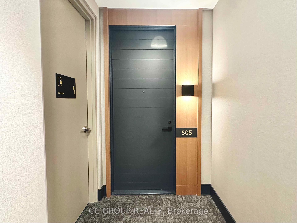
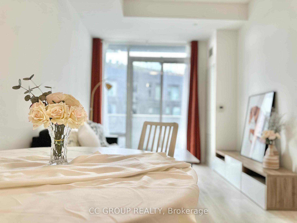
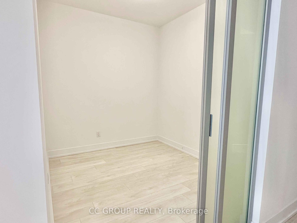
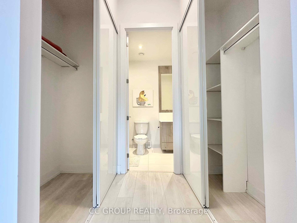
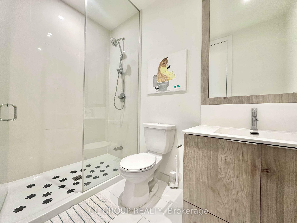
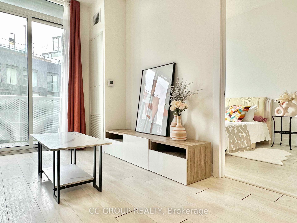
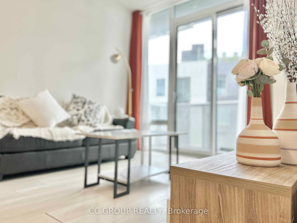
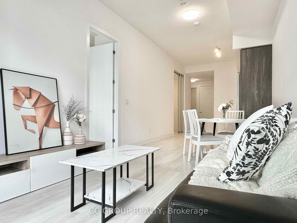
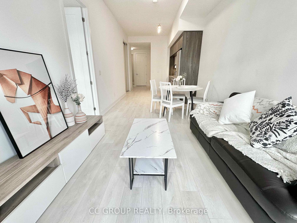
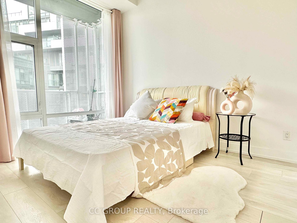
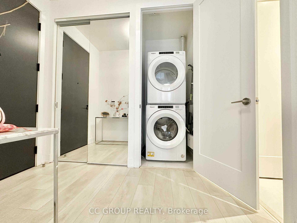
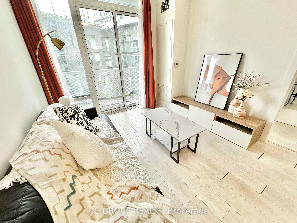
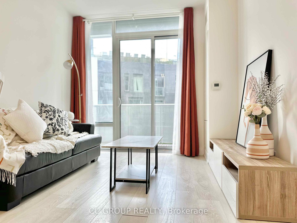
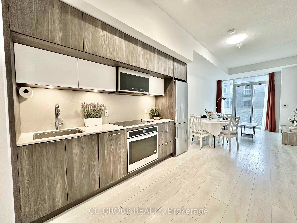

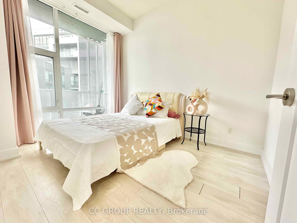
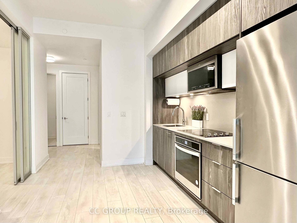
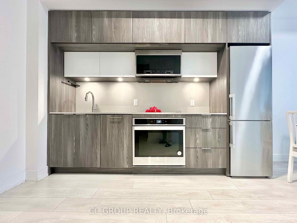
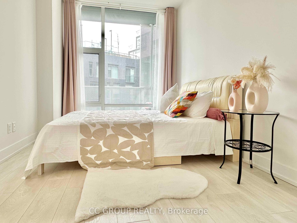
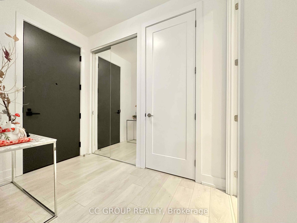
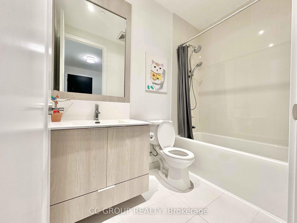
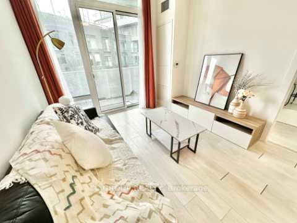
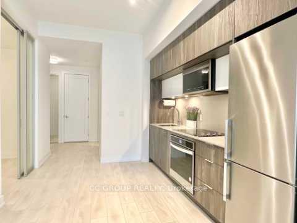
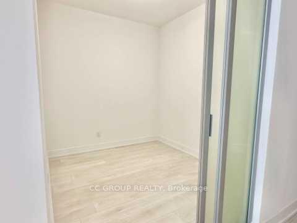
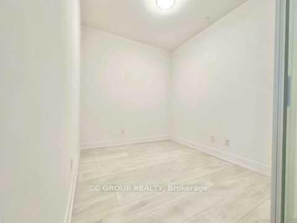





































































| Rare find! End unit on the floor offer maximum safety. this 2-year-new, built by Tridel 2-bed, 2-bath suite shows like a model home. 1 parking + 1 locker included. Features soaring 11-foot ceilings, a split-bedroom layout, and a large, open balcony perfect for relaxing or entertaining under the sky. Prime location: 2 min to Hwy 401, 3 min to Leslie TTC/Oriole GO, close to Fairview Mall, Bayview Village, IKEA, Seneca, and major grocery stores. Scala offers luxury amenities: rooftop & indoor pools, gym, yoga studio, spa, movie theatre, party rooms & more. Move-in ready, perfect for personal use and investment! (the second bedroom is being virtually staged.) |
| Price | $780,000 |
| Taxes: | $3225.95 |
| Occupancy: | Vacant |
| Address: | 25 Adra Grado Way , Toronto, M2J 0H6, Toronto |
| Postal Code: | M2J 0H6 |
| Province/State: | Toronto |
| Directions/Cross Streets: | Sheppard and Leslie |
| Level/Floor | Room | Length(ft) | Width(ft) | Descriptions | |
| Room 1 | Flat | Living Ro | 11.81 | 10.07 | W/O To Balcony, Open Concept |
| Room 2 | Flat | Dining Ro | 28.14 | 10.07 | Open Concept |
| Room 3 | Flat | Primary B | 11.81 | 8.99 | Walk-In Closet(s), Ensuite Bath |
| Room 4 | Flat | Bedroom 2 | 9.05 | 7.97 | Closet Organizers, LED Lighting |
| Room 5 | Flat | Bathroom | 9.05 | 4.92 | 3 Pc Bath |
| Room 6 | Flat | Bathroom | 9.05 | 4.92 | 4 Pc Bath |
| Washroom Type | No. of Pieces | Level |
| Washroom Type 1 | 4 | Flat |
| Washroom Type 2 | 3 | Flat |
| Washroom Type 3 | 0 | |
| Washroom Type 4 | 0 | |
| Washroom Type 5 | 0 |
| Total Area: | 0.00 |
| Approximatly Age: | 0-5 |
| Sprinklers: | Secu |
| Washrooms: | 2 |
| Heat Type: | Forced Air |
| Central Air Conditioning: | Central Air |
| Elevator Lift: | True |
$
%
Years
This calculator is for demonstration purposes only. Always consult a professional
financial advisor before making personal financial decisions.
| Although the information displayed is believed to be accurate, no warranties or representations are made of any kind. |
| CC GROUP REALTY |
- Listing -1 of 0
|
|

Dir:
416-901-9881
Bus:
416-901-8881
Fax:
416-901-9881
| Book Showing | Email a Friend |
Jump To:
At a Glance:
| Type: | Com - Condo Apartment |
| Area: | Toronto |
| Municipality: | Toronto C15 |
| Neighbourhood: | Bayview Village |
| Style: | Apartment |
| Lot Size: | x 0.00() |
| Approximate Age: | 0-5 |
| Tax: | $3,225.95 |
| Maintenance Fee: | $633.65 |
| Beds: | 2 |
| Baths: | 2 |
| Garage: | 0 |
| Fireplace: | N |
| Air Conditioning: | |
| Pool: |
Locatin Map:
Payment Calculator:

Contact Info
SOLTANIAN REAL ESTATE
Brokerage sharon@soltanianrealestate.com SOLTANIAN REAL ESTATE, Brokerage Independently owned and operated. 175 Willowdale Avenue #100, Toronto, Ontario M2N 4Y9 Office: 416-901-8881Fax: 416-901-9881Cell: 416-901-9881Office LocationFind us on map
Listing added to your favorite list
Looking for resale homes?

By agreeing to Terms of Use, you will have ability to search up to 307073 listings and access to richer information than found on REALTOR.ca through my website.

