$1,289,900
Available - For Sale
Listing ID: X12107783
5341 River Road , Niagara Falls, L2E 3G9, Niagara
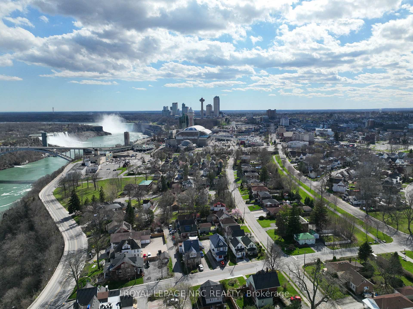
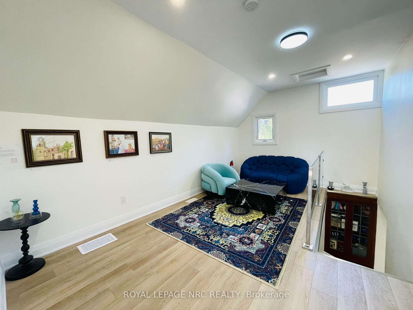
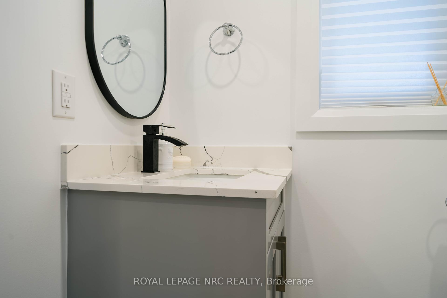
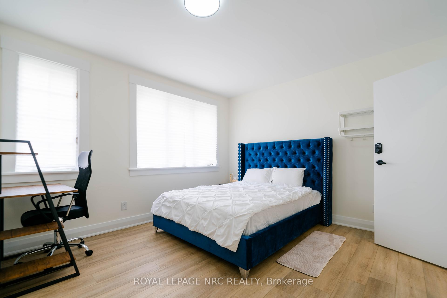
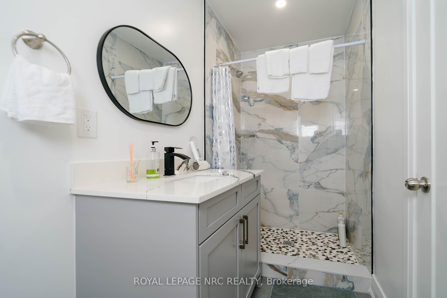
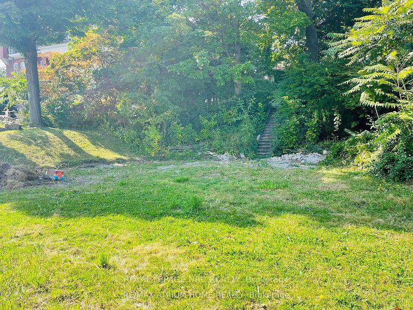
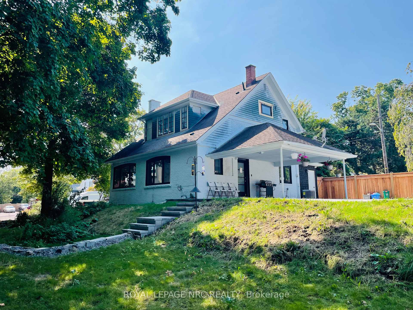
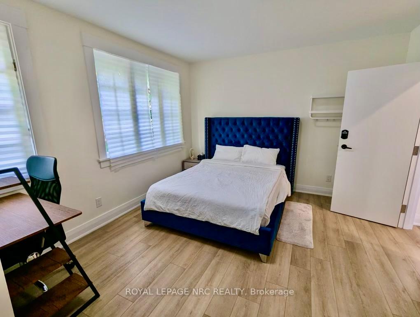
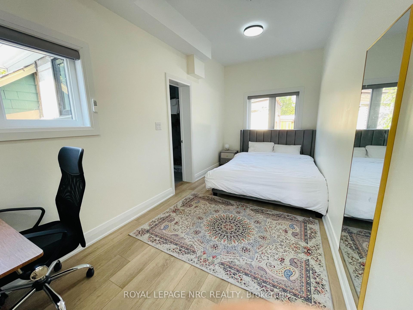
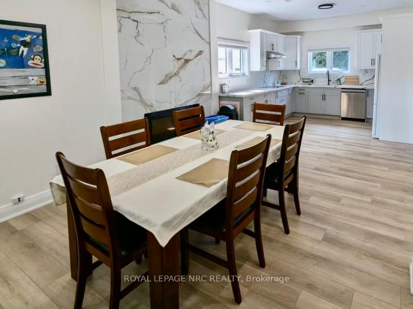
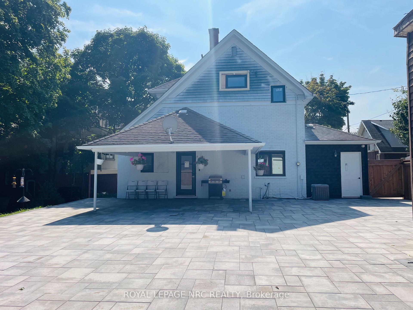
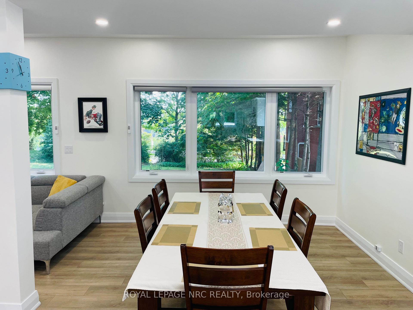
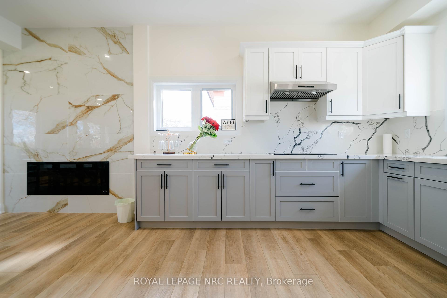
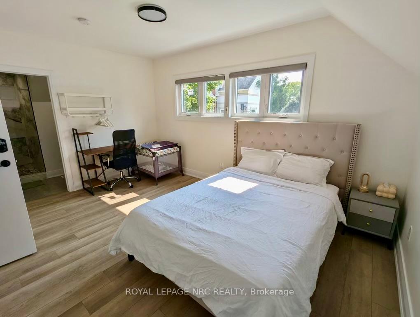
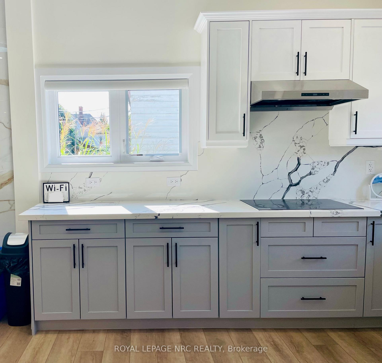
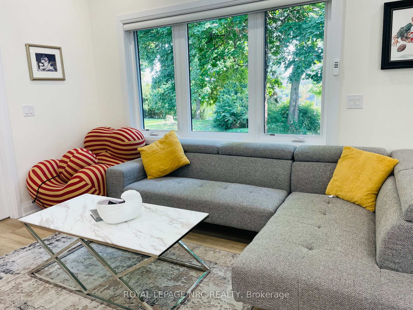
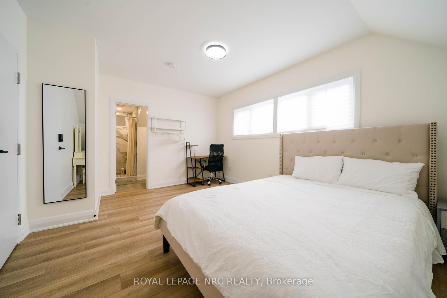
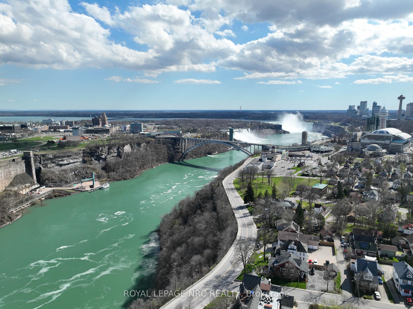
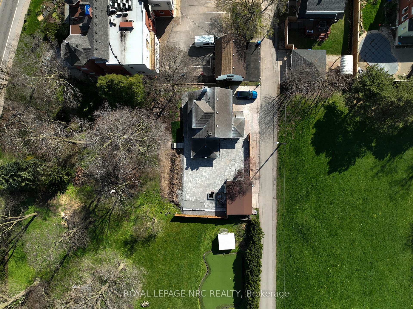
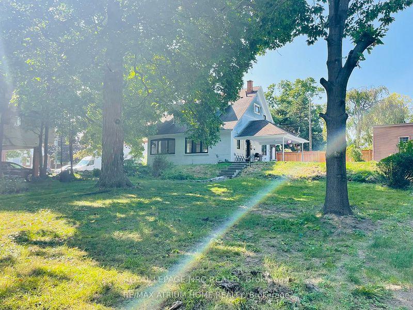
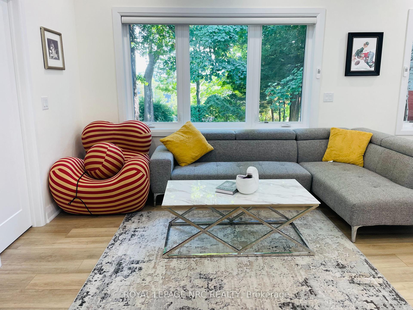
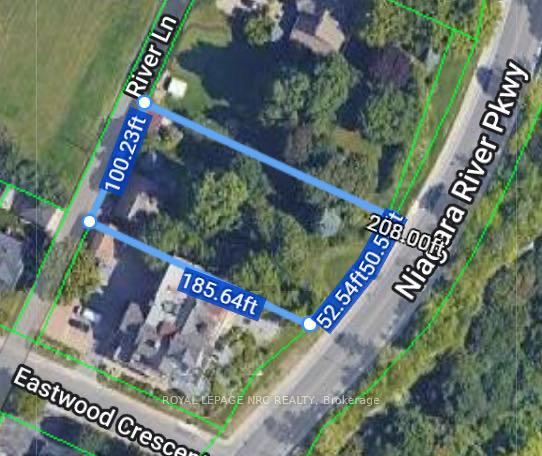
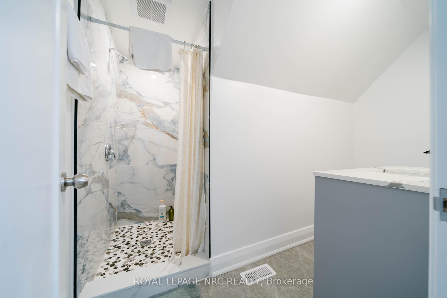
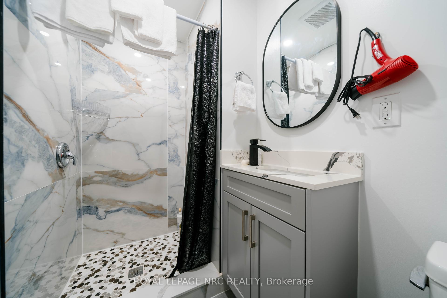
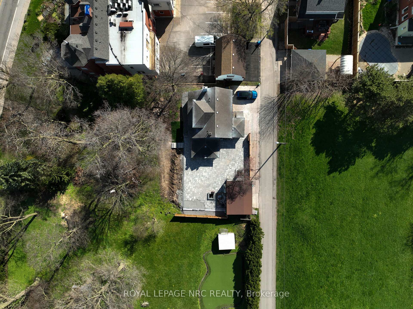
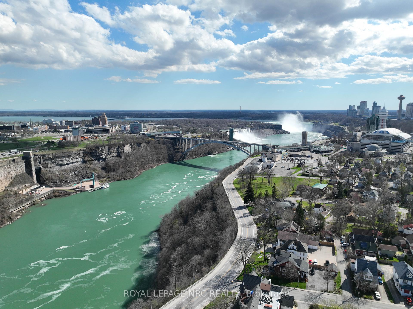
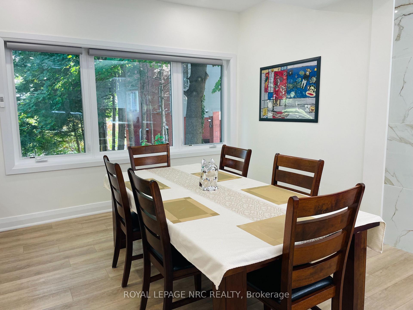
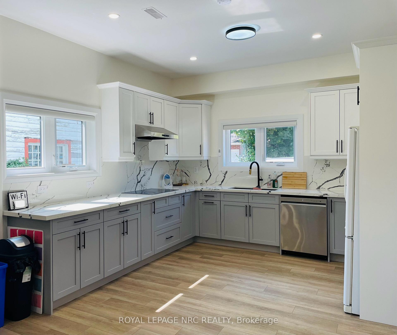




























| Only a 10-minute walk from the world-renowned Niagara Falls and top tourist attractions, this newly renovated gem (2023) sits on nearly half an acre of premium land. Recent upgrades include modern HVAC systems (new furnace and AC), new modern appliances, kitchen & baths, making it turnkey. The generous lot size and unbeatable location present exciting potential for future development, including the possibility of adding additional units. Notably, the Seller is currently in active discussions with the City of Niagara Falls regarding potential development opportunities, adding even more value to this already exceptional property. Whether you're looking for rental income, a home with a view or long-term growth, this is an opportunity you won't want to miss! |
| Price | $1,289,900 |
| Taxes: | $5261.28 |
| Occupancy: | Owner+T |
| Address: | 5341 River Road , Niagara Falls, L2E 3G9, Niagara |
| Directions/Cross Streets: | River Rd/Eastwood Cres |
| Rooms: | 8 |
| Bedrooms: | 3 |
| Bedrooms +: | 0 |
| Family Room: | F |
| Basement: | Unfinished |
| Level/Floor | Room | Length(ft) | Width(ft) | Descriptions | |
| Room 1 | Ground | Living Ro | 17.68 | 15.19 | 2 Pc Bath |
| Room 2 | Ground | Kitchen | 11.97 | 9.84 | |
| Room 3 | Ground | Dining Ro | 15.19 | 10.99 | |
| Room 4 | Ground | Bedroom | 16.7 | 7.61 | 3 Pc Bath |
| Room 5 | Second | Bedroom 2 | 15.58 | 11.97 | 3 Pc Bath |
| Room 6 | Second | Bedroom 3 | 14.01 | 11.58 |
| Washroom Type | No. of Pieces | Level |
| Washroom Type 1 | 3 | Ground |
| Washroom Type 2 | 2 | Ground |
| Washroom Type 3 | 3 | Second |
| Washroom Type 4 | 0 | |
| Washroom Type 5 | 0 |
| Total Area: | 0.00 |
| Property Type: | Detached |
| Style: | 2-Storey |
| Exterior: | Brick, Shingle |
| Garage Type: | Detached |
| Drive Parking Spaces: | 4 |
| Pool: | None |
| Approximatly Square Footage: | 1500-2000 |
| CAC Included: | N |
| Water Included: | N |
| Cabel TV Included: | N |
| Common Elements Included: | N |
| Heat Included: | N |
| Parking Included: | N |
| Condo Tax Included: | N |
| Building Insurance Included: | N |
| Fireplace/Stove: | Y |
| Heat Type: | Forced Air |
| Central Air Conditioning: | Central Air |
| Central Vac: | N |
| Laundry Level: | Syste |
| Ensuite Laundry: | F |
| Elevator Lift: | False |
| Sewers: | Sewer |
$
%
Years
This calculator is for demonstration purposes only. Always consult a professional
financial advisor before making personal financial decisions.
| Although the information displayed is believed to be accurate, no warranties or representations are made of any kind. |
| ROYAL LEPAGE NRC REALTY |
- Listing -1 of 0
|
|

Dir:
416-901-9881
Bus:
416-901-8881
Fax:
416-901-9881
| Book Showing | Email a Friend |
Jump To:
At a Glance:
| Type: | Freehold - Detached |
| Area: | Niagara |
| Municipality: | Niagara Falls |
| Neighbourhood: | 210 - Downtown |
| Style: | 2-Storey |
| Lot Size: | x 219.50(Feet) |
| Approximate Age: | |
| Tax: | $5,261.28 |
| Maintenance Fee: | $0 |
| Beds: | 3 |
| Baths: | 4 |
| Garage: | 0 |
| Fireplace: | Y |
| Air Conditioning: | |
| Pool: | None |
Locatin Map:
Payment Calculator:

Contact Info
SOLTANIAN REAL ESTATE
Brokerage sharon@soltanianrealestate.com SOLTANIAN REAL ESTATE, Brokerage Independently owned and operated. 175 Willowdale Avenue #100, Toronto, Ontario M2N 4Y9 Office: 416-901-8881Fax: 416-901-9881Cell: 416-901-9881Office LocationFind us on map
Listing added to your favorite list
Looking for resale homes?

By agreeing to Terms of Use, you will have ability to search up to 305835 listings and access to richer information than found on REALTOR.ca through my website.

