$469,900
Available - For Sale
Listing ID: X12107332
804 River Stre , Saugeen Shores, N0H 2C4, Bruce
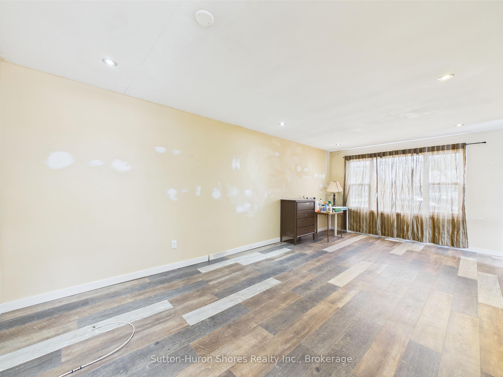
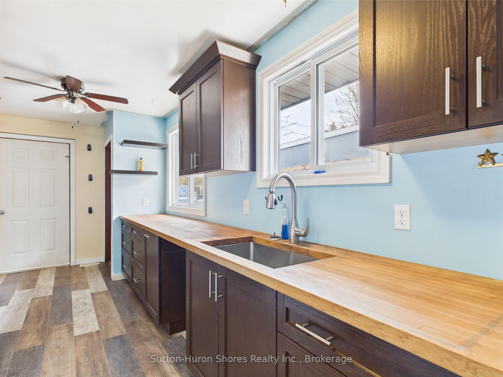
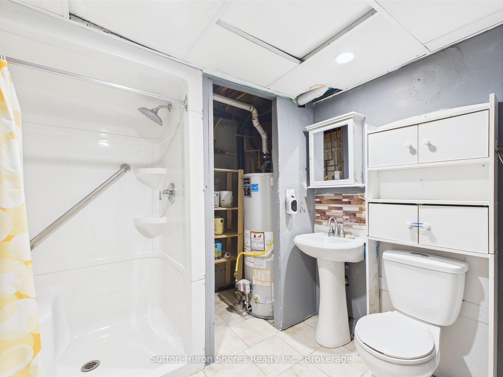
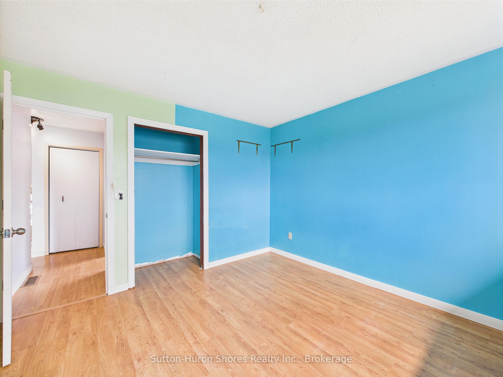
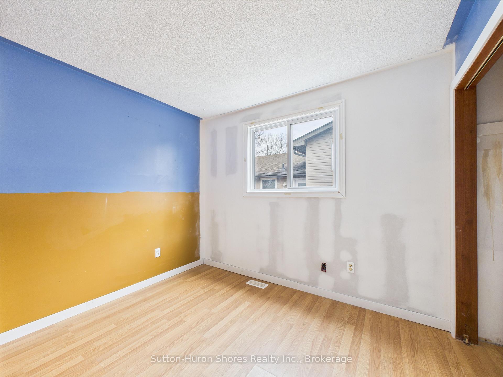
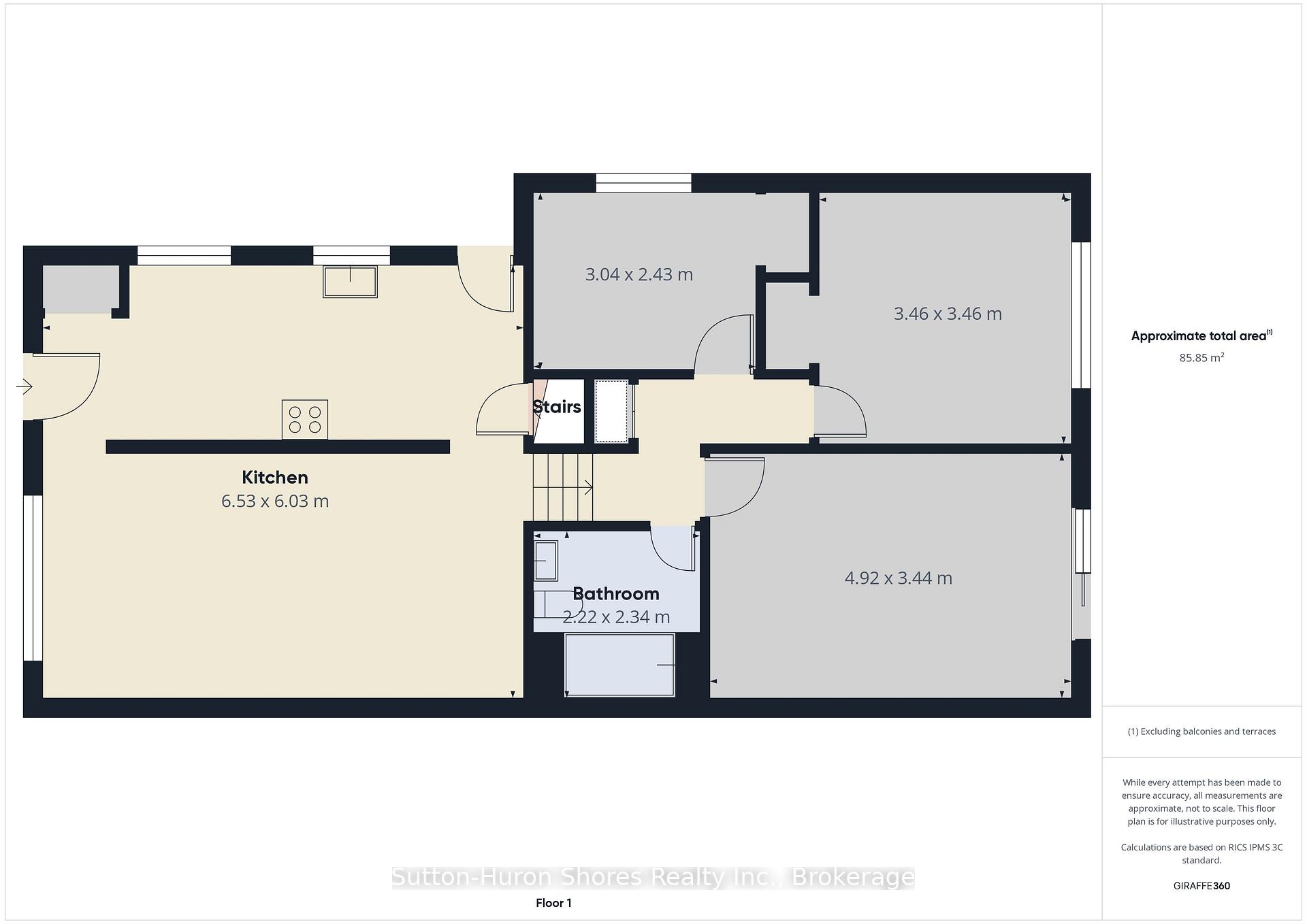
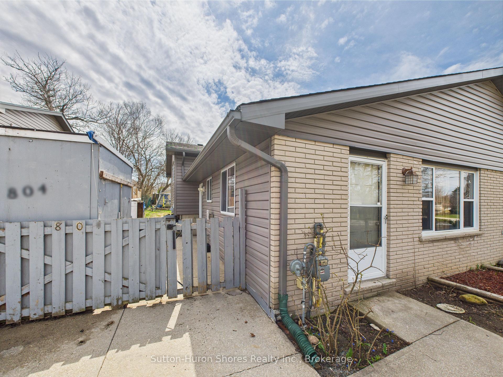
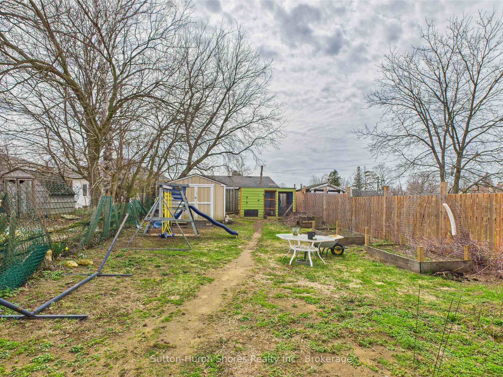
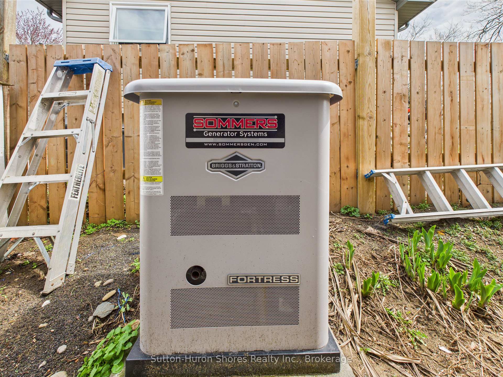
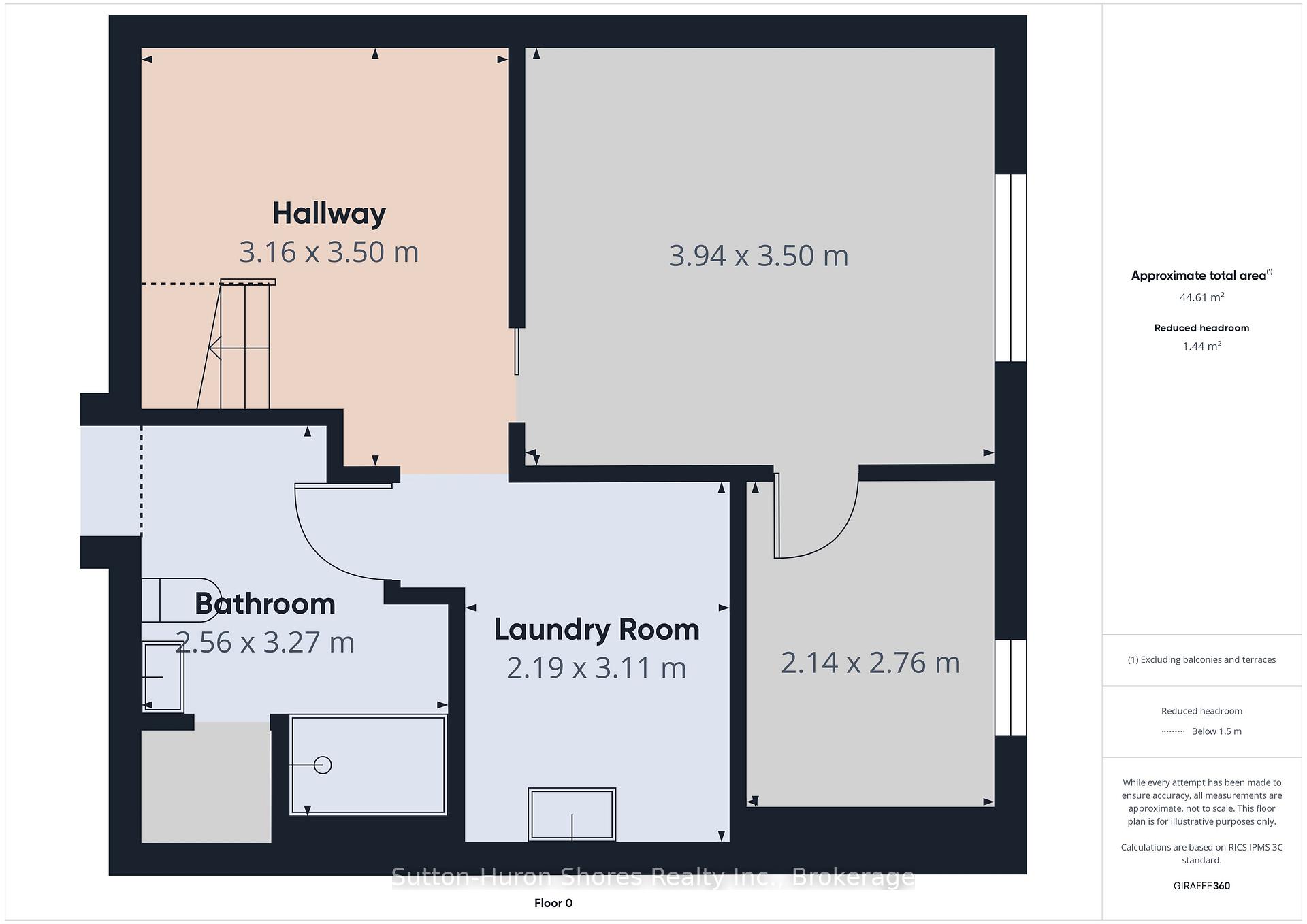
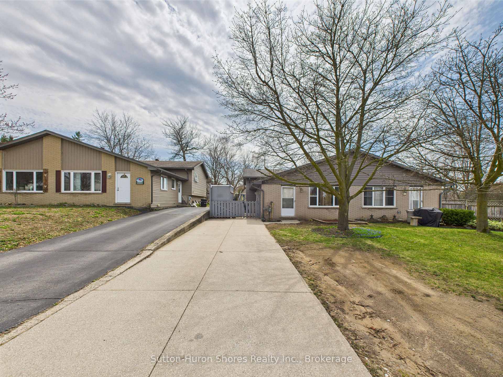
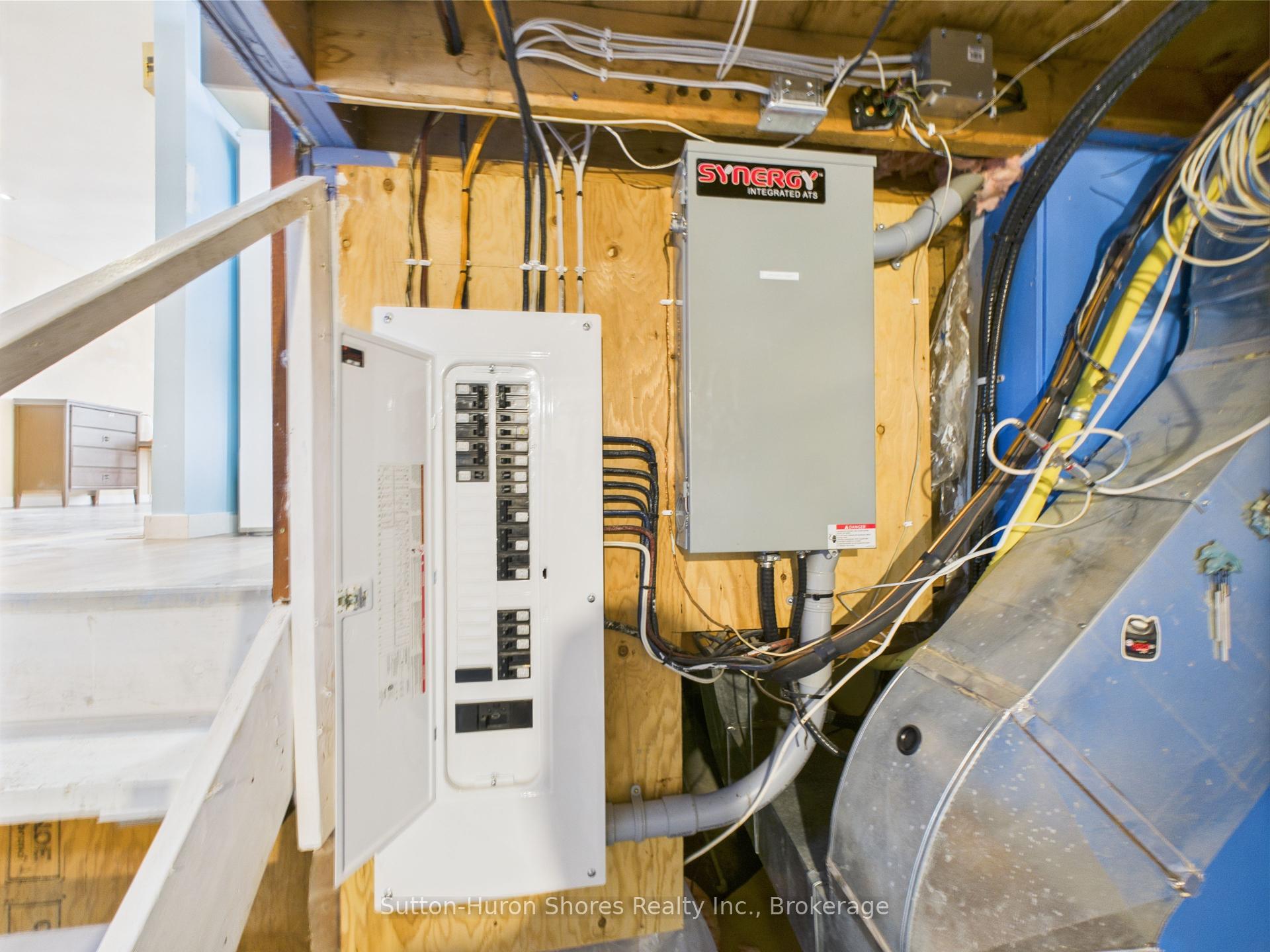
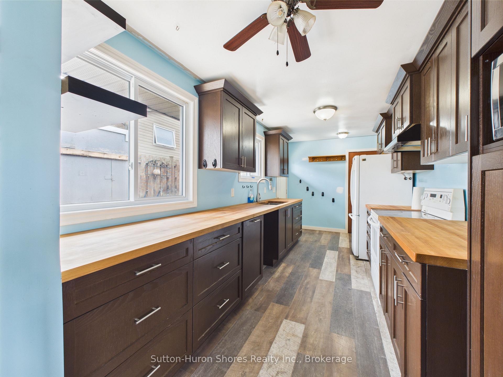
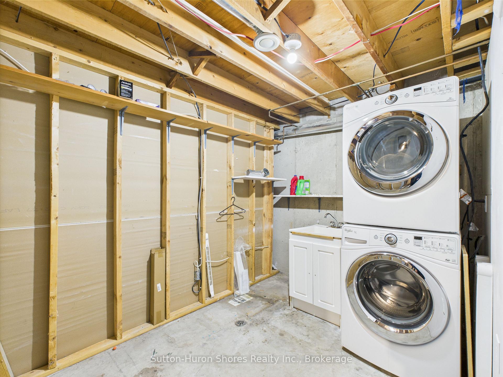
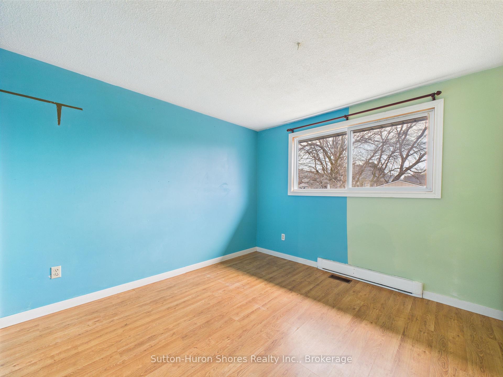
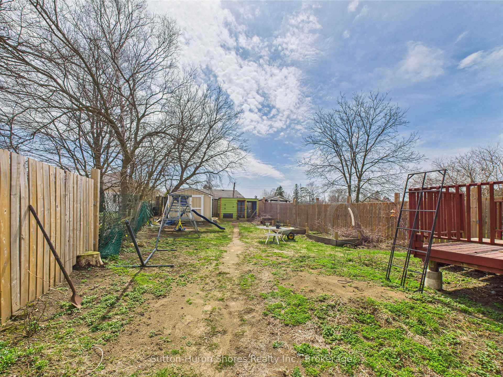
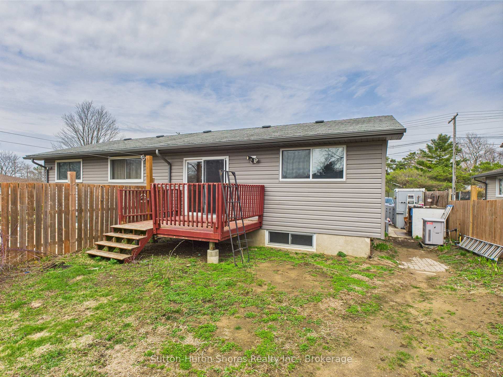
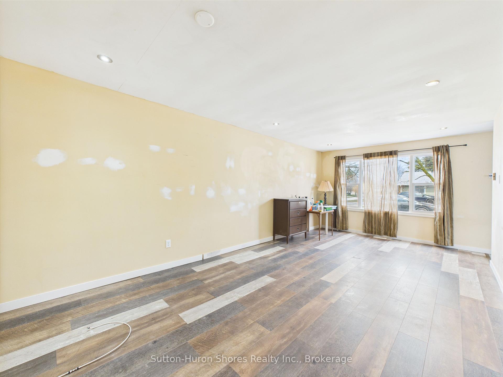
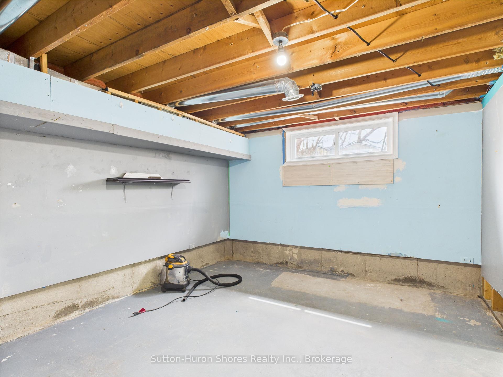
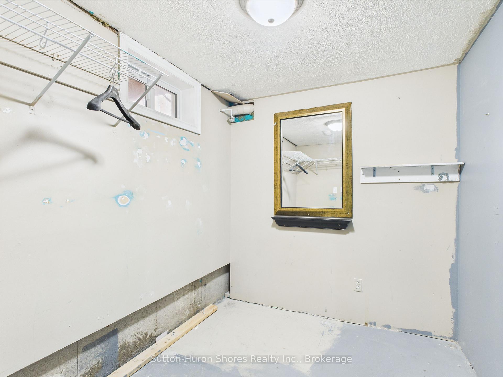
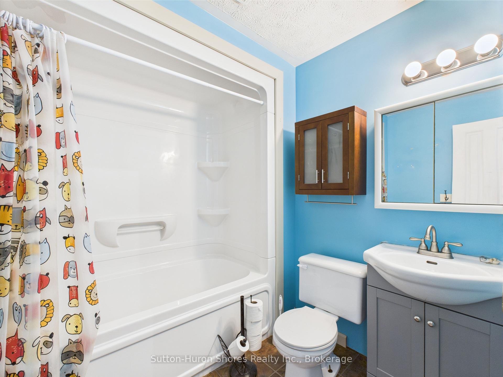
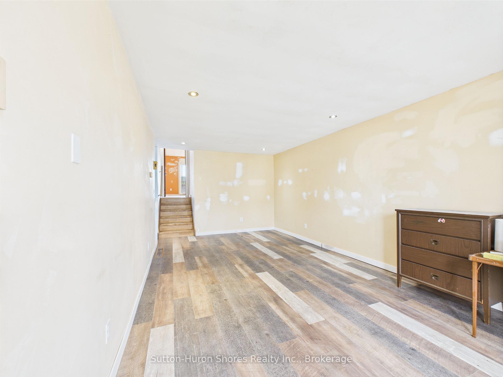
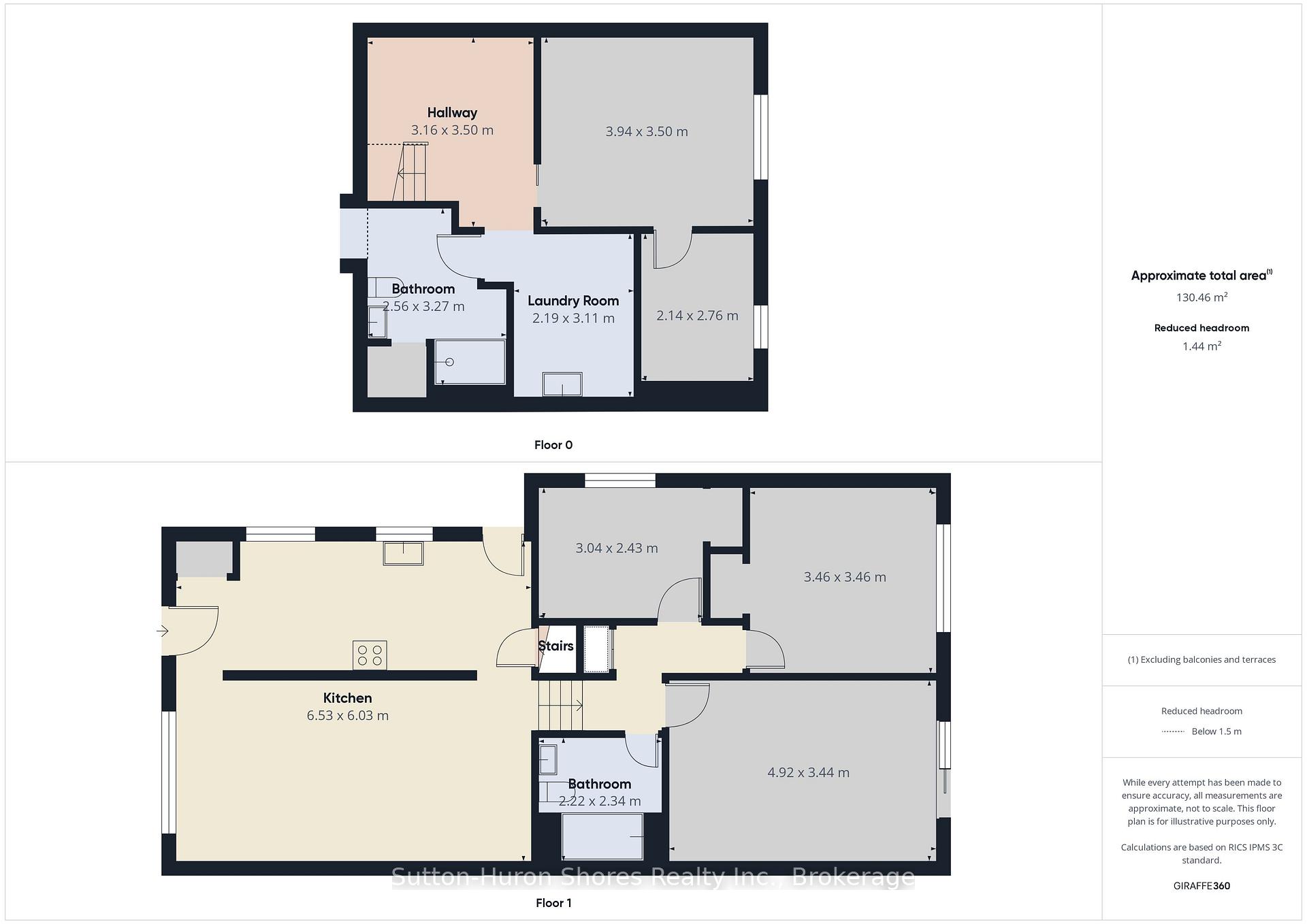























| Welcome to this charming 3-bedroom, 2-bathroom semi-detached home the perfect opportunity for first-time buyers or investors looking to add their personal touch! This solid home offers peace of mind with major updates already completed, including a new gas furnace, central air conditioning, updated breaker panel, brand-new siding, and a full home gas generator that ensures peace of mind with automatic backup power. Inside, the bright galley-style kitchen features a stylish butcher block countertop, ready for you to add your finishing touches and make it truly your own. The walls have already been prepped for painting, giving you a head start to personalize the space exactly how you envision it. The home also boasts a fully fenced backyard ideal for kids, pets, or simply enjoying your own private outdoor space. With a functional layout, great bones, and the big-ticket items taken care of, this property is the perfect canvas to create your dream home. If you're looking for a property with incredible potential in a great location, don't miss your chance to make this one yours! |
| Price | $469,900 |
| Taxes: | $2311.00 |
| Assessment Year: | 2024 |
| Occupancy: | Vacant |
| Address: | 804 River Stre , Saugeen Shores, N0H 2C4, Bruce |
| Directions/Cross Streets: | River/Arlington |
| Rooms: | 6 |
| Rooms +: | 5 |
| Bedrooms: | 3 |
| Bedrooms +: | 0 |
| Family Room: | F |
| Basement: | Partial Base |
| Level/Floor | Room | Length(ft) | Width(ft) | Descriptions | |
| Room 1 | Main | Living Ro | 21.32 | 19.68 | Combined w/Kitchen |
| Room 2 | Second | Bedroom | 16.14 | 11.28 | |
| Room 3 | Second | Bedroom 2 | 11.35 | 11.35 | |
| Room 4 | Second | Bedroom 3 | 9.97 | 7.97 | |
| Room 5 | Second | Bathroom | 7.28 | 7.61 | |
| Room 6 | Basement | Other | 10.36 | 11.48 | |
| Room 7 | Basement | Den | 12.92 | 11.48 | |
| Room 8 | Basement | Office | 7.02 | 9.05 | |
| Room 9 | Basement | Laundry | 7.18 | 10.2 | |
| Room 10 | Basement | Bathroom | 8.4 | 10.73 |
| Washroom Type | No. of Pieces | Level |
| Washroom Type 1 | 4 | Upper |
| Washroom Type 2 | 3 | Lower |
| Washroom Type 3 | 0 | |
| Washroom Type 4 | 0 | |
| Washroom Type 5 | 0 |
| Total Area: | 0.00 |
| Property Type: | Semi-Detached |
| Style: | Backsplit 3 |
| Exterior: | Vinyl Siding |
| Garage Type: | None |
| Drive Parking Spaces: | 2 |
| Pool: | None |
| Approximatly Square Footage: | 700-1100 |
| CAC Included: | N |
| Water Included: | N |
| Cabel TV Included: | N |
| Common Elements Included: | N |
| Heat Included: | N |
| Parking Included: | N |
| Condo Tax Included: | N |
| Building Insurance Included: | N |
| Fireplace/Stove: | N |
| Heat Type: | Forced Air |
| Central Air Conditioning: | Central Air |
| Central Vac: | N |
| Laundry Level: | Syste |
| Ensuite Laundry: | F |
| Sewers: | Sewer |
| Utilities-Cable: | A |
| Utilities-Hydro: | Y |
$
%
Years
This calculator is for demonstration purposes only. Always consult a professional
financial advisor before making personal financial decisions.
| Although the information displayed is believed to be accurate, no warranties or representations are made of any kind. |
| Sutton-Huron Shores Realty Inc. |
- Listing -1 of 0
|
|

Dir:
416-901-9881
Bus:
416-901-8881
Fax:
416-901-9881
| Virtual Tour | Book Showing | Email a Friend |
Jump To:
At a Glance:
| Type: | Freehold - Semi-Detached |
| Area: | Bruce |
| Municipality: | Saugeen Shores |
| Neighbourhood: | Saugeen Shores |
| Style: | Backsplit 3 |
| Lot Size: | x 131.95(Feet) |
| Approximate Age: | |
| Tax: | $2,311 |
| Maintenance Fee: | $0 |
| Beds: | 3 |
| Baths: | 2 |
| Garage: | 0 |
| Fireplace: | N |
| Air Conditioning: | |
| Pool: | None |
Locatin Map:
Payment Calculator:

Contact Info
SOLTANIAN REAL ESTATE
Brokerage sharon@soltanianrealestate.com SOLTANIAN REAL ESTATE, Brokerage Independently owned and operated. 175 Willowdale Avenue #100, Toronto, Ontario M2N 4Y9 Office: 416-901-8881Fax: 416-901-9881Cell: 416-901-9881Office LocationFind us on map
Listing added to your favorite list
Looking for resale homes?

By agreeing to Terms of Use, you will have ability to search up to 307073 listings and access to richer information than found on REALTOR.ca through my website.

