$674,900
Available - For Sale
Listing ID: E12107854
55 Collinsgrove Road , Toronto, M1E 4Z2, Toronto
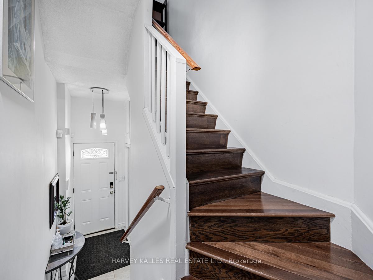
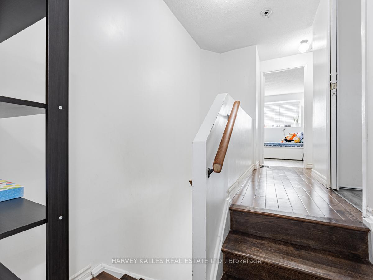
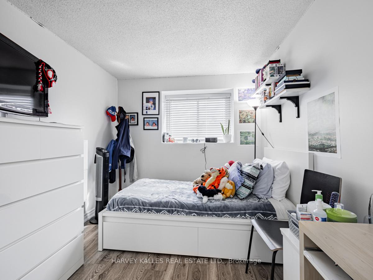
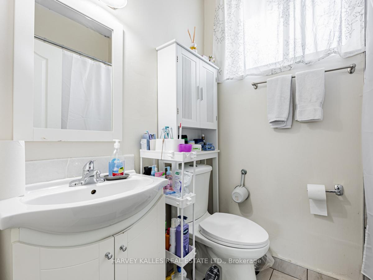
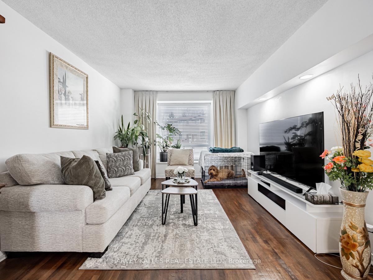
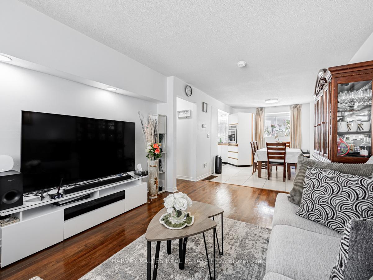
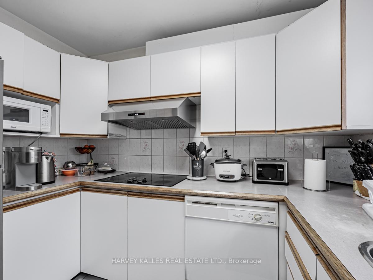
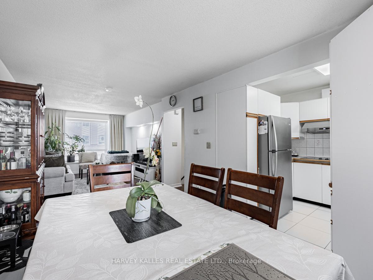
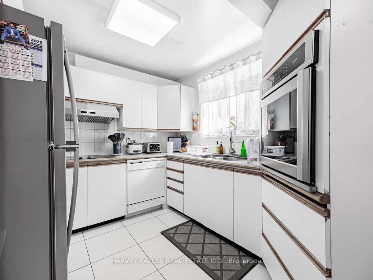
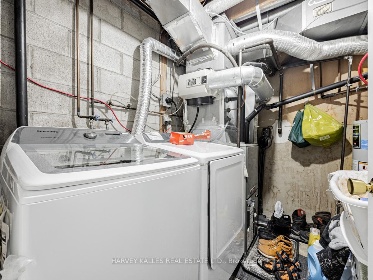
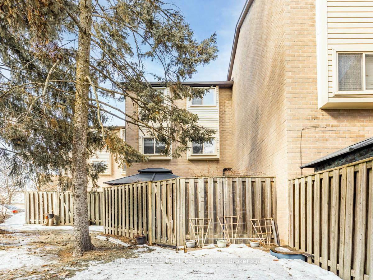
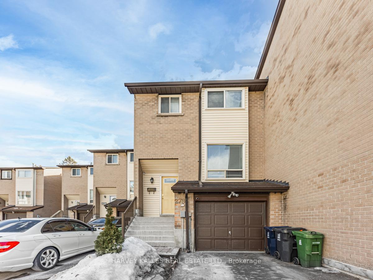
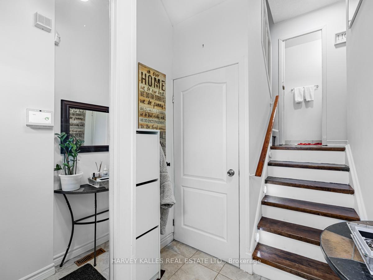
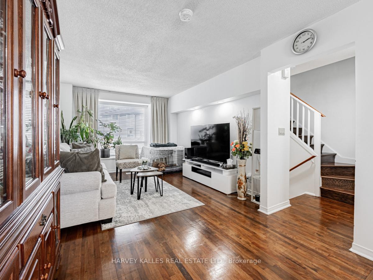
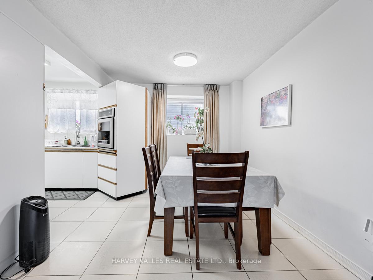
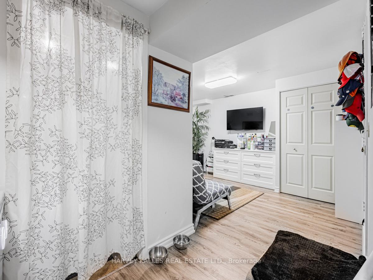
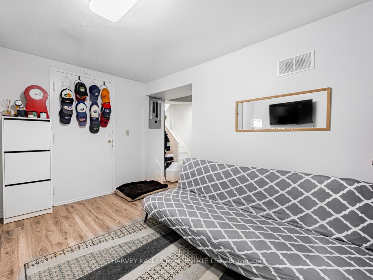
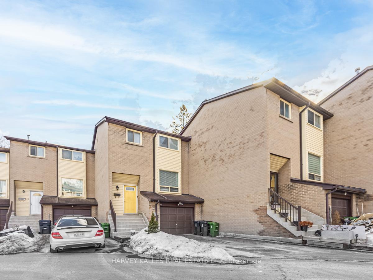

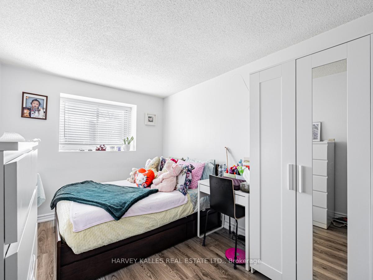
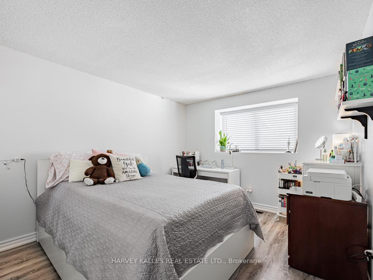
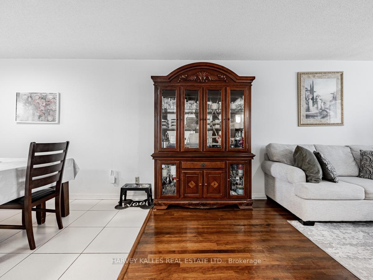
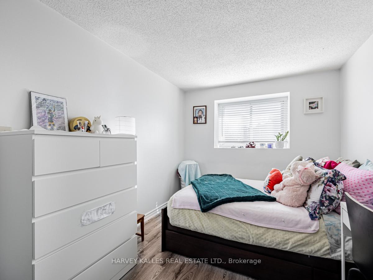
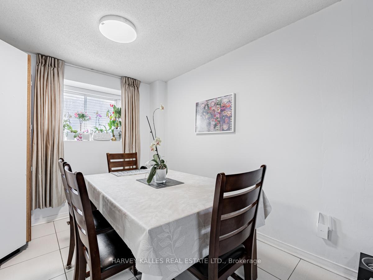
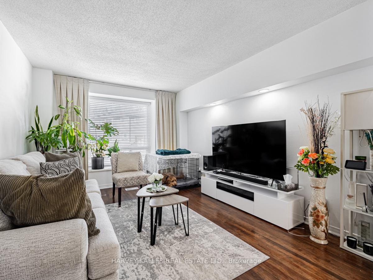
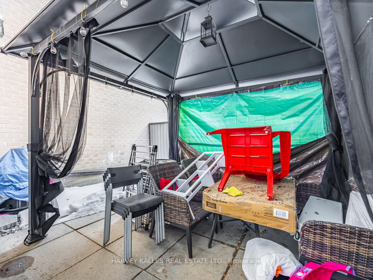
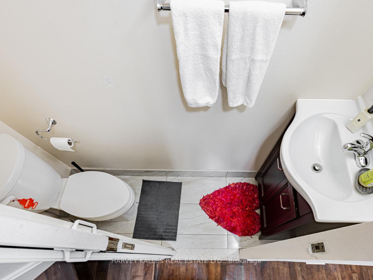
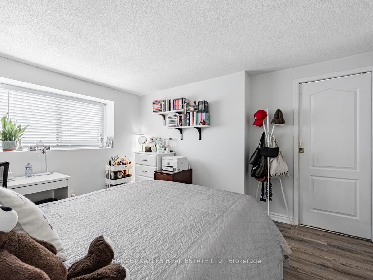
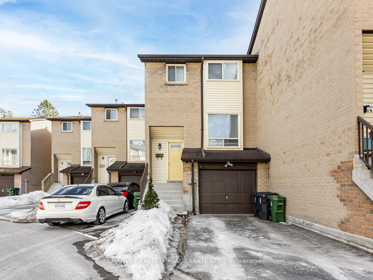
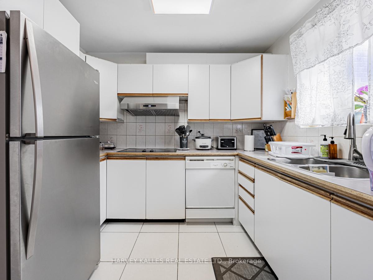
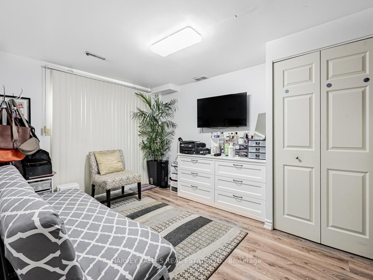
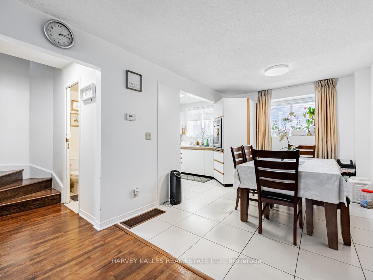
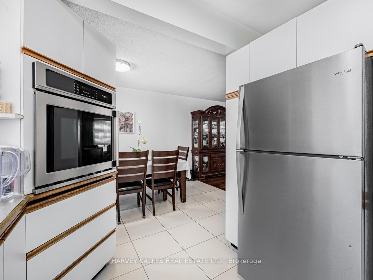
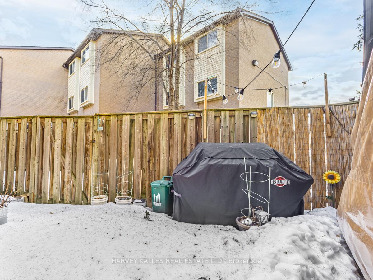


































| Welcome to this stunning 3-bedroom, 2-bathroom condo townhouse, located just steps from thebustling Kingston Road and Lawrence Avenue. Enjoy the perfect combination of convenience andcomfort with an open-concept living and dining area, bathed in natural light, creating a brightand inviting atmosphere. The living room boasts hardwood floors and generous space,complemented by a convenient 2-piece powder room for added comfort. Upstairs, you'll find three cozy bedrooms, each with plenty of natural light, along with a4-piece bathroom. The lower level offers a charming recreation room, perfect for unwinding orentertaining, with the added bonus of a walkout to your private backyardideal for outdoorenjoyment. Location doesnt get better than thisjust minutes from the University of Toronto andCentennial College, with Guildwood GO Station only a 7-minute drive away. TTC stops are rightaround the corner, making commuting effortless. Plus, youre only a 3-minute walk to a varietyof local restaurants, shops, and grocery stores. This home offers the perfect blend ofaffordability, comfort, and unbeatable convenience. Dont miss your chance to own thisfantastic townhouseyour dream home is just a call away! Newly built Front hallway closet, owned A/C (2021) and Hot water tank (2020). |
| Price | $674,900 |
| Taxes: | $1995.65 |
| Occupancy: | Owner |
| Address: | 55 Collinsgrove Road , Toronto, M1E 4Z2, Toronto |
| Postal Code: | M1E 4Z2 |
| Province/State: | Toronto |
| Directions/Cross Streets: | Kingston Road & Lawrence Avenue East |
| Level/Floor | Room | Length(ft) | Width(ft) | Descriptions | |
| Room 1 | Main | Living Ro | 39.36 | 9.51 | Hardwood Floor, Combined w/Dining, Open Concept |
| Room 2 | Main | Dining Ro | 39.36 | 9.51 | Ceramic Floor, Combined w/Living, Open Concept |
| Room 3 | Main | Kitchen | 9.18 | 7.54 | Ceramic Floor, Stainless Steel Sink, B/I Oven |
| Room 4 | Second | Primary B | 12.79 | 10.56 | Laminate, Window |
| Room 5 | Second | Bedroom 2 | 13.12 | 8.56 | Laminate, Window |
| Room 6 | Second | Bedroom 3 | 13.78 | 9.68 | Laminate, Window |
| Room 7 | Ground | Recreatio | 13.78 | 9.64 | Finished, W/O To Garage, W/O To Yard |
| Room 8 | Ground | Laundry |
| Washroom Type | No. of Pieces | Level |
| Washroom Type 1 | 4 | Second |
| Washroom Type 2 | 2 | Main |
| Washroom Type 3 | 0 | |
| Washroom Type 4 | 0 | |
| Washroom Type 5 | 0 |
| Total Area: | 0.00 |
| Washrooms: | 2 |
| Heat Type: | Forced Air |
| Central Air Conditioning: | Central Air |
$
%
Years
This calculator is for demonstration purposes only. Always consult a professional
financial advisor before making personal financial decisions.
| Although the information displayed is believed to be accurate, no warranties or representations are made of any kind. |
| HARVEY KALLES REAL ESTATE LTD. |
- Listing -1 of 0
|
|

Dir:
416-901-9881
Bus:
416-901-8881
Fax:
416-901-9881
| Virtual Tour | Book Showing | Email a Friend |
Jump To:
At a Glance:
| Type: | Com - Condo Townhouse |
| Area: | Toronto |
| Municipality: | Toronto E10 |
| Neighbourhood: | West Hill |
| Style: | 2-Storey |
| Lot Size: | x 0.00() |
| Approximate Age: | |
| Tax: | $1,995.65 |
| Maintenance Fee: | $452.66 |
| Beds: | 3 |
| Baths: | 2 |
| Garage: | 0 |
| Fireplace: | N |
| Air Conditioning: | |
| Pool: |
Locatin Map:
Payment Calculator:

Contact Info
SOLTANIAN REAL ESTATE
Brokerage sharon@soltanianrealestate.com SOLTANIAN REAL ESTATE, Brokerage Independently owned and operated. 175 Willowdale Avenue #100, Toronto, Ontario M2N 4Y9 Office: 416-901-8881Fax: 416-901-9881Cell: 416-901-9881Office LocationFind us on map
Listing added to your favorite list
Looking for resale homes?

By agreeing to Terms of Use, you will have ability to search up to 307073 listings and access to richer information than found on REALTOR.ca through my website.

