$519,900
Available - For Sale
Listing ID: X12096212
4 Meehan Stre , St. Thomas, N5R 4K5, Elgin
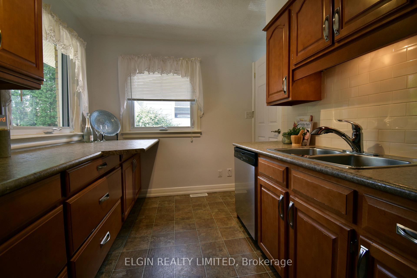
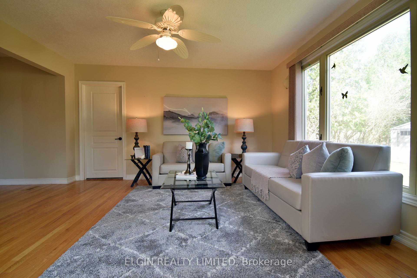
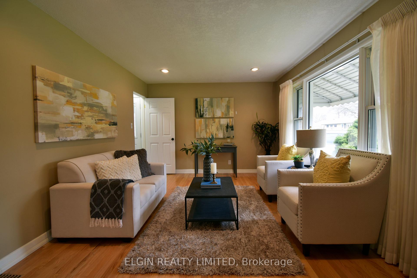

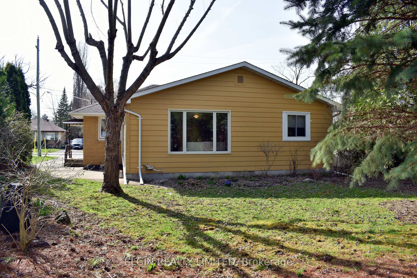
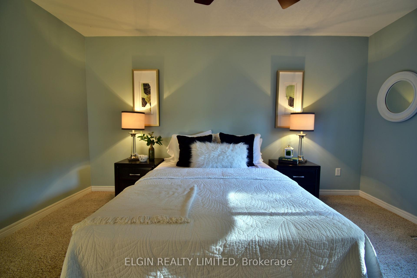
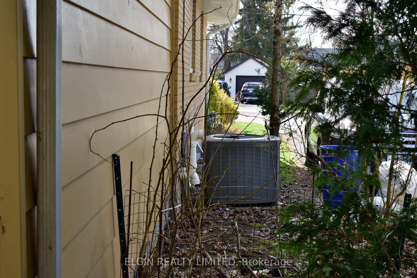
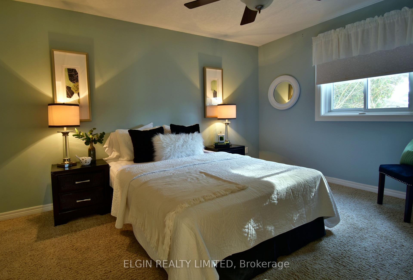
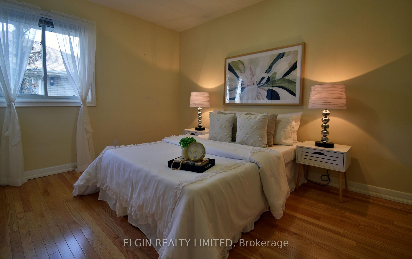
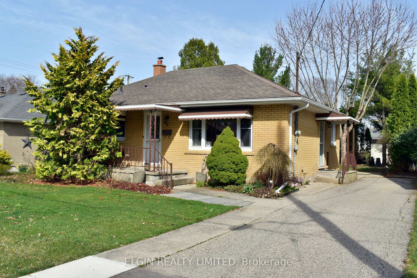

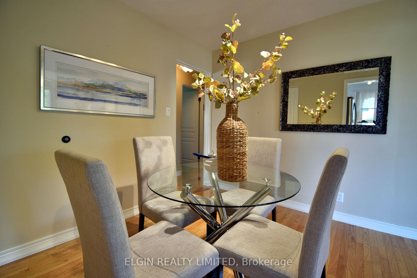
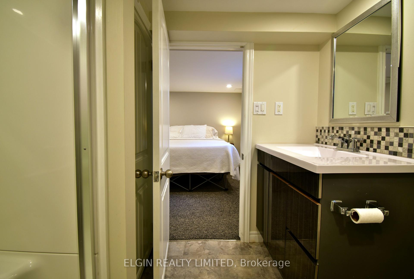
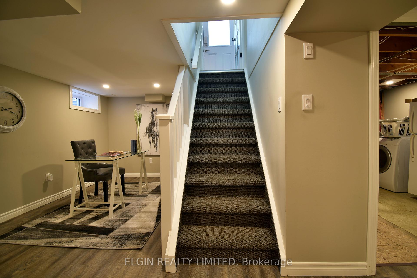
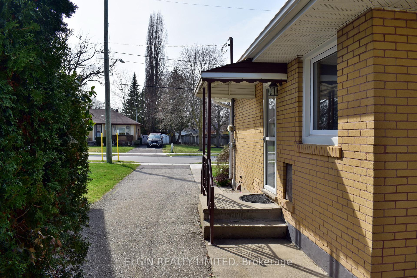
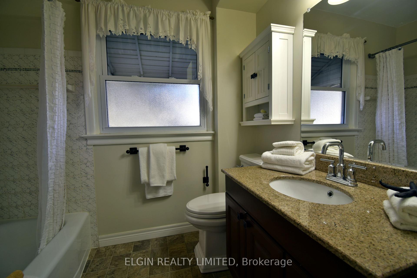
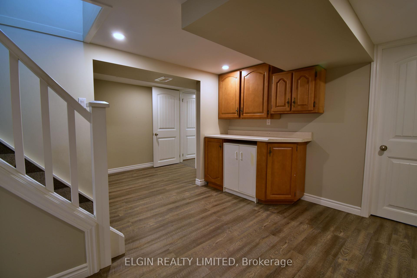
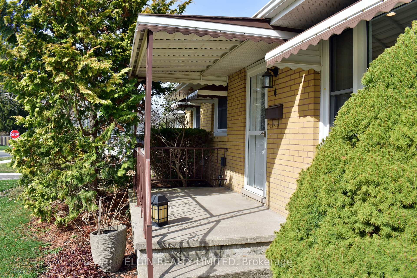
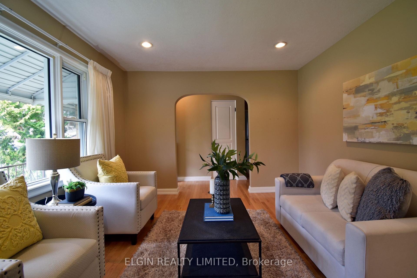
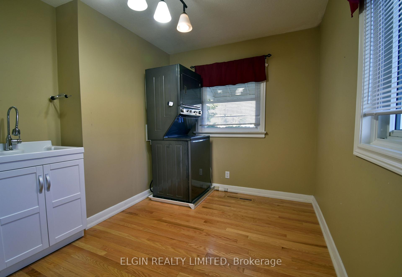
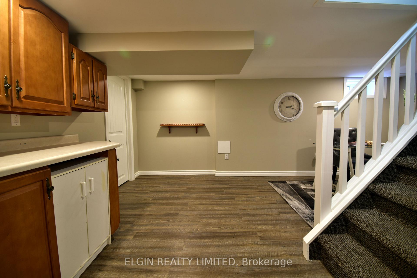
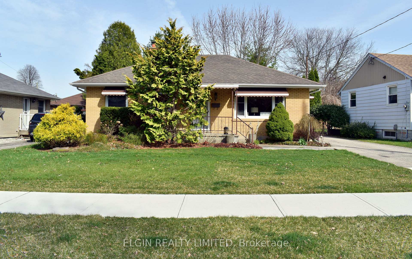
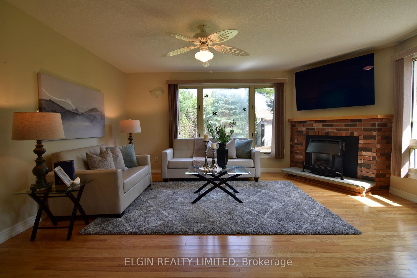
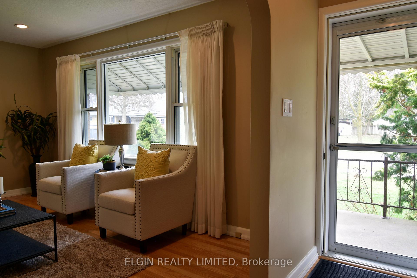
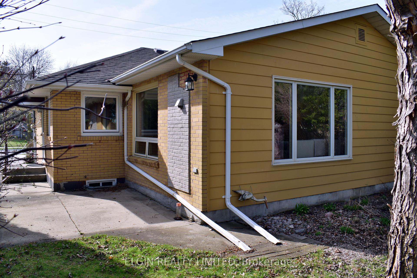
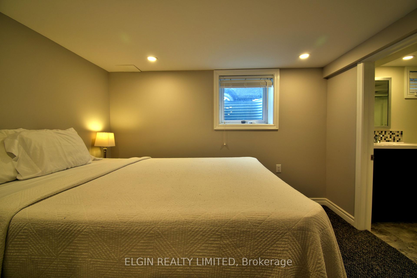

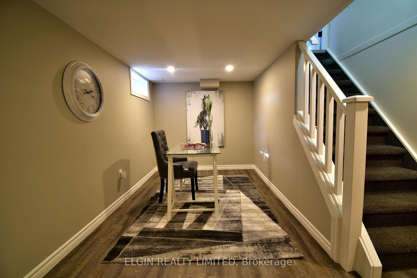
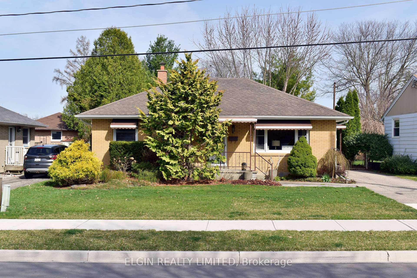
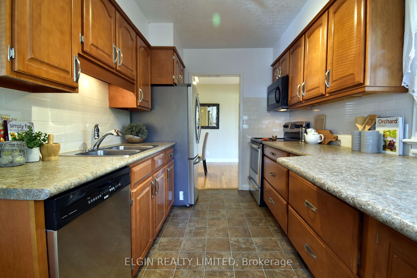
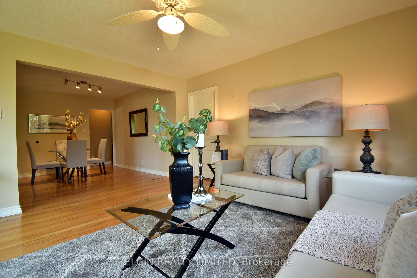
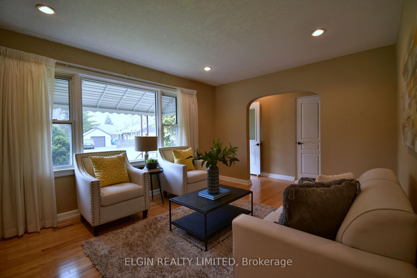
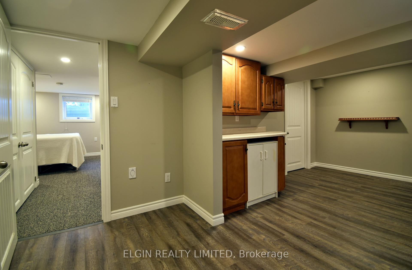
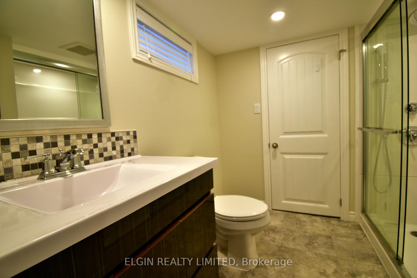


































| Larger than it looks! This 2+1 bedroom home, only steps from St. Thomas Elgin General Hospital, has lots to offer. Main floor provides two bedrooms, main floor laundry, front living room, dining area, and back family room with gas fire place and picture windows over looking yard. Direct access to basement from side door. Basement space is recently renovated with legal bedroom, three piece bathroom, open area, and small rec room. Great opportunity for apartment style living (without a full kitchen. Basement also features, lots of closets, storage, and laundry. Doors at side entrance are set up for private entrance. Yard is treed and private with two sheds and a concrete pad at he end of the laneway. Central vac. Updated furnace and Central air. Lots of updated lighting. Main floor laundry could easily be converted back for 3rd main floor bedroom. |
| Price | $519,900 |
| Taxes: | $2895.00 |
| Assessment Year: | 2024 |
| Occupancy: | Vacant |
| Address: | 4 Meehan Stre , St. Thomas, N5R 4K5, Elgin |
| Directions/Cross Streets: | Churchill Crescent |
| Rooms: | 8 |
| Rooms +: | 3 |
| Bedrooms: | 2 |
| Bedrooms +: | 1 |
| Family Room: | T |
| Basement: | Apartment, Separate Ent |
| Level/Floor | Room | Length(ft) | Width(ft) | Descriptions | |
| Room 1 | Main | Kitchen | 7.54 | 12.14 | |
| Room 2 | Main | Dining Ro | 11.48 | 8.86 | |
| Room 3 | Main | Bedroom 2 | 9.18 | 12.46 | |
| Room 4 | Main | Bedroom | 11.48 | 13.78 | |
| Room 5 | Main | Laundry | 11.15 | 9.18 | |
| Room 6 | Main | Living Ro | 14.76 | 11.15 | |
| Room 7 | Main | Foyer | 3.61 | 8.86 | |
| Room 8 | Main | Family Ro | 13.78 | 16.73 | |
| Room 9 | Main | Bathroom | 8.2 | 7.54 | 4 Pc Bath |
| Room 10 | Basement | Bedroom 3 | 9.51 | 10.17 | |
| Room 11 | Basement | Bathroom | 7.54 | 6.89 | |
| Room 12 | Basement | Sitting | 10.17 | 6.89 | |
| Room 13 | Basement | Recreatio | 7.87 | 17.38 |
| Washroom Type | No. of Pieces | Level |
| Washroom Type 1 | 4 | Main |
| Washroom Type 2 | 3 | Basement |
| Washroom Type 3 | 0 | |
| Washroom Type 4 | 0 | |
| Washroom Type 5 | 0 |
| Total Area: | 0.00 |
| Approximatly Age: | 51-99 |
| Property Type: | Detached |
| Style: | Bungalow |
| Exterior: | Brick |
| Garage Type: | None |
| (Parking/)Drive: | Private |
| Drive Parking Spaces: | 3 |
| Park #1 | |
| Parking Type: | Private |
| Park #2 | |
| Parking Type: | Private |
| Pool: | None |
| Approximatly Age: | 51-99 |
| Approximatly Square Footage: | 1100-1500 |
| Property Features: | Hospital, School |
| CAC Included: | N |
| Water Included: | N |
| Cabel TV Included: | N |
| Common Elements Included: | N |
| Heat Included: | N |
| Parking Included: | N |
| Condo Tax Included: | N |
| Building Insurance Included: | N |
| Fireplace/Stove: | Y |
| Heat Type: | Forced Air |
| Central Air Conditioning: | Central Air |
| Central Vac: | Y |
| Laundry Level: | Syste |
| Ensuite Laundry: | F |
| Sewers: | Sewer |
$
%
Years
This calculator is for demonstration purposes only. Always consult a professional
financial advisor before making personal financial decisions.
| Although the information displayed is believed to be accurate, no warranties or representations are made of any kind. |
| ELGIN REALTY LIMITED |
- Listing -1 of 0
|
|

Dir:
416-901-9881
Bus:
416-901-8881
Fax:
416-901-9881
| Book Showing | Email a Friend |
Jump To:
At a Glance:
| Type: | Freehold - Detached |
| Area: | Elgin |
| Municipality: | St. Thomas |
| Neighbourhood: | St. Thomas |
| Style: | Bungalow |
| Lot Size: | x 113.00(Feet) |
| Approximate Age: | 51-99 |
| Tax: | $2,895 |
| Maintenance Fee: | $0 |
| Beds: | 2+1 |
| Baths: | 2 |
| Garage: | 0 |
| Fireplace: | Y |
| Air Conditioning: | |
| Pool: | None |
Locatin Map:
Payment Calculator:

Contact Info
SOLTANIAN REAL ESTATE
Brokerage sharon@soltanianrealestate.com SOLTANIAN REAL ESTATE, Brokerage Independently owned and operated. 175 Willowdale Avenue #100, Toronto, Ontario M2N 4Y9 Office: 416-901-8881Fax: 416-901-9881Cell: 416-901-9881Office LocationFind us on map
Listing added to your favorite list
Looking for resale homes?

By agreeing to Terms of Use, you will have ability to search up to 307073 listings and access to richer information than found on REALTOR.ca through my website.

