$749,000
Available - For Sale
Listing ID: E12107890
189 Galloway Road , Toronto, M1E 5H3, Toronto
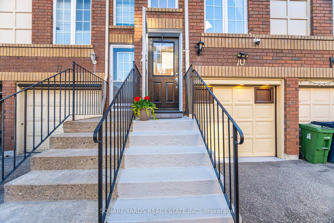
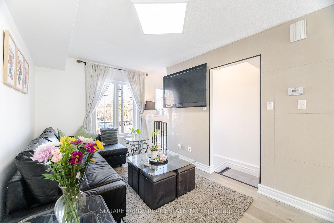
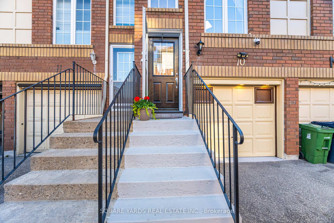
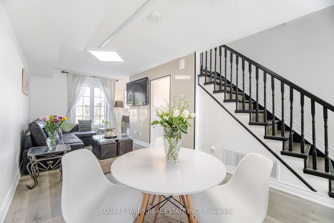
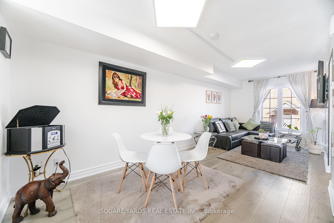
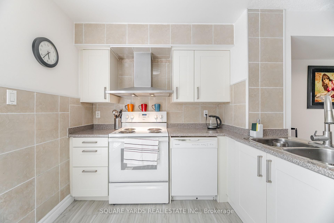
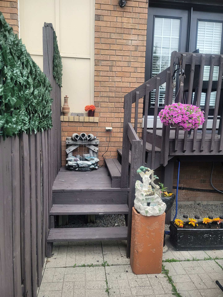
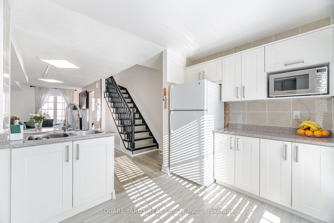
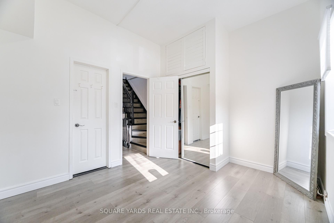
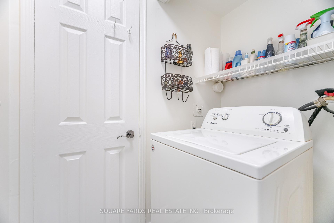
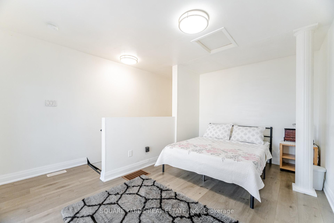
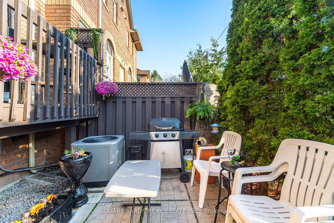
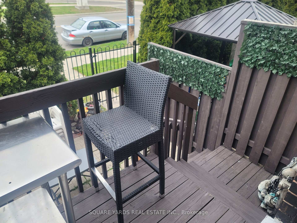
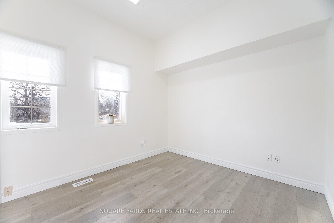
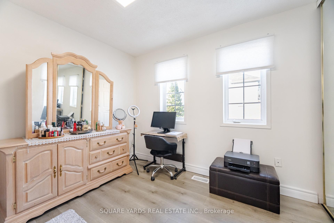

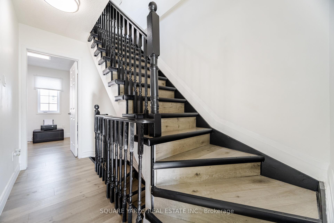
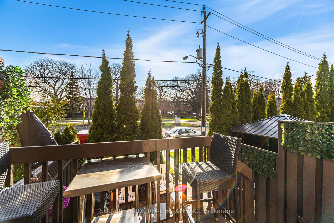
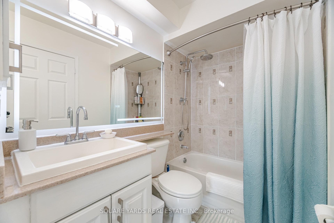
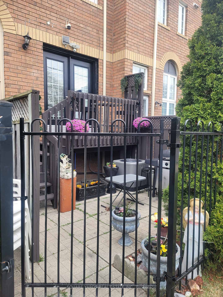
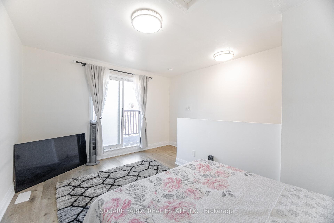

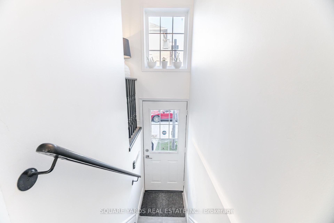
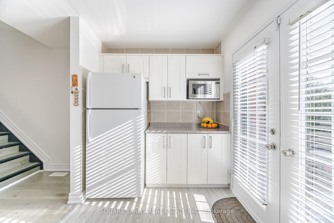
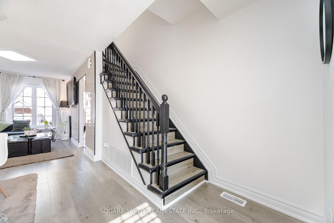
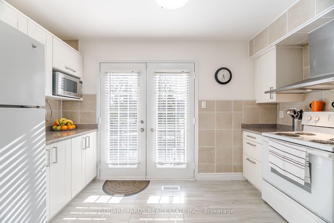
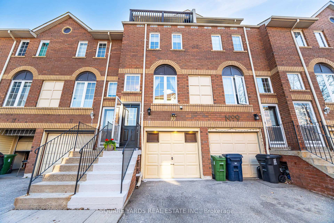
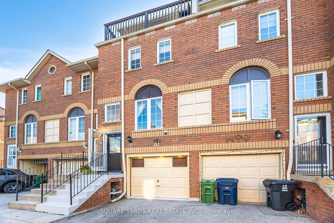
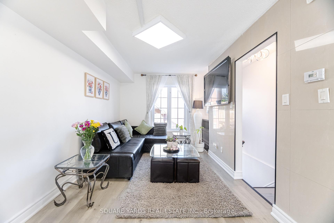
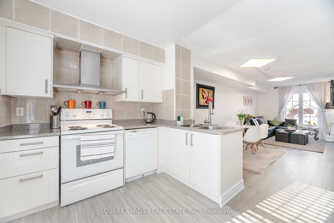
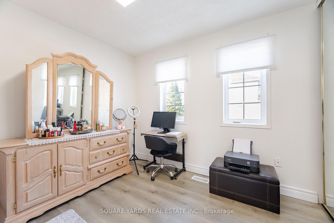

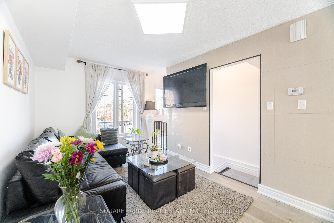
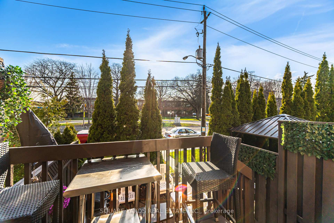
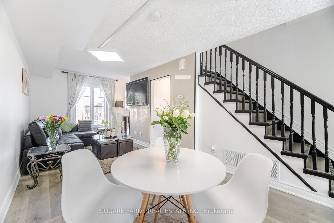
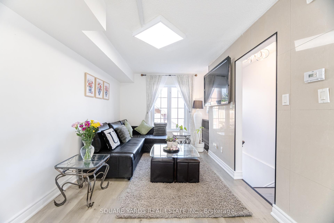
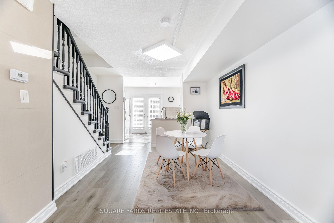
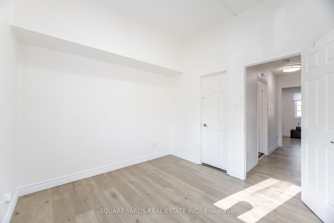
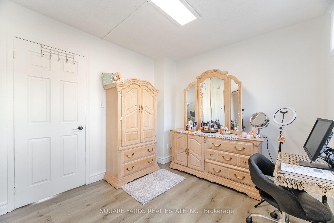
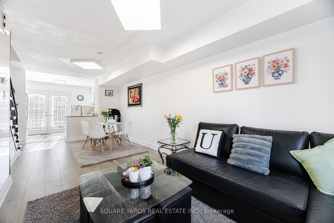
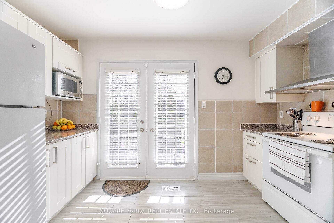

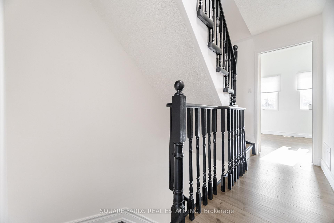
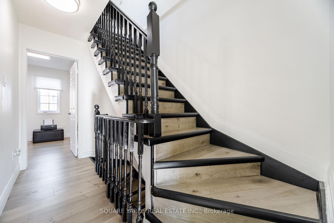
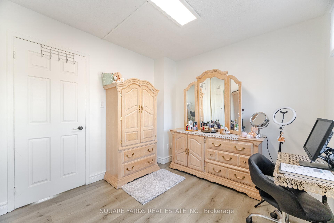
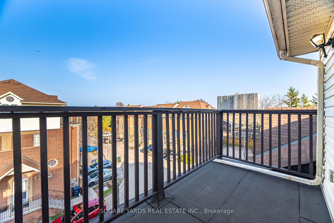
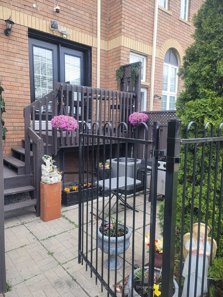
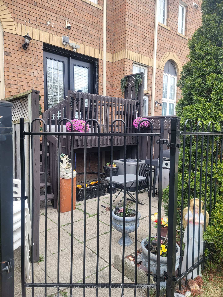
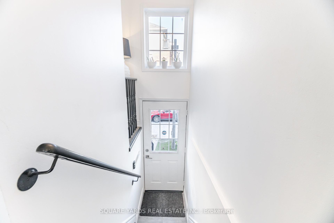
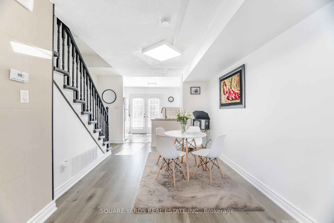
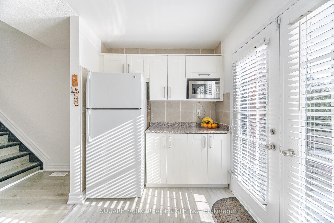
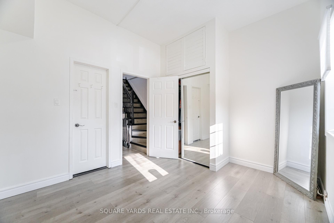
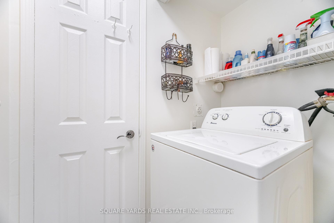
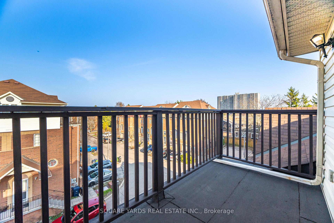
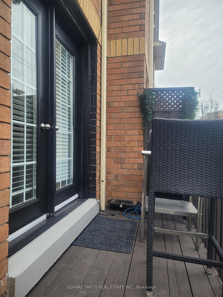
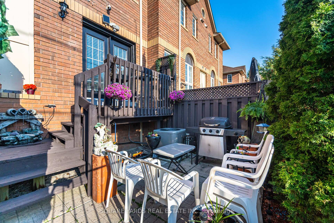
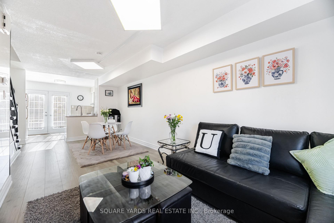
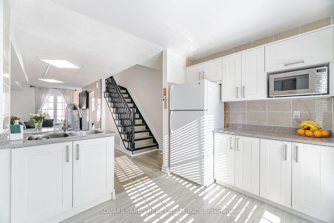
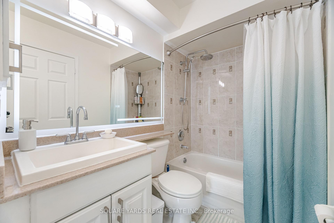
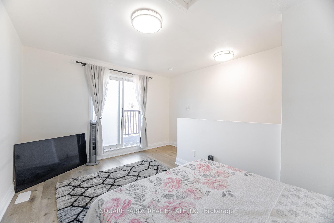
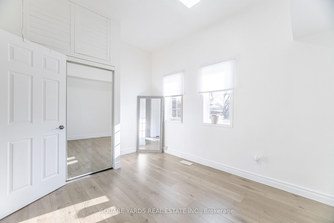
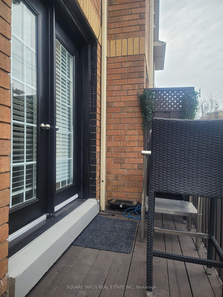
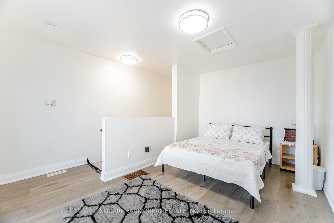
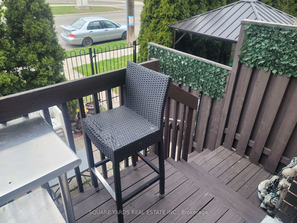
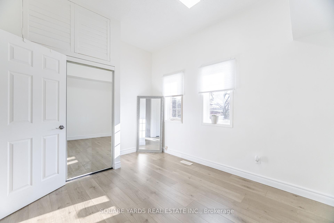
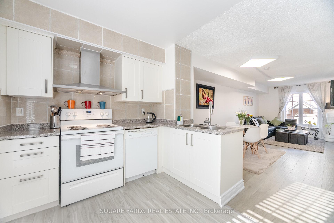
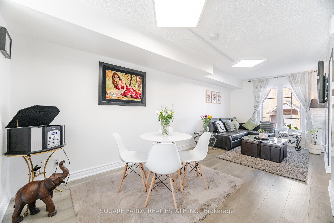
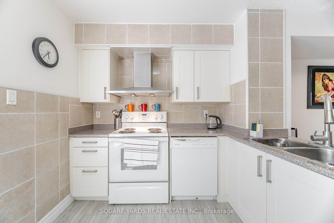
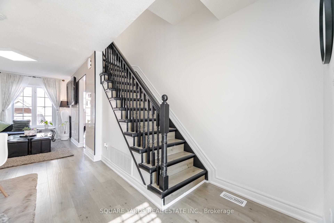
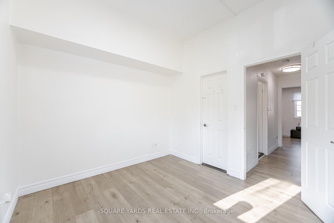






































































| Welcome to this charming and well maintained three-bedroom townhouse located in the heart of West Hill - fully renovated top to bottom, nestled in a quiet neighborhood. Features a unique loft-style bedroom and a private patio with access to a sundeck. The bright full of light, open-concept main floor includes a walkout from the kitchen to the patio, perfect for entertaining. Spacious and filled with natural light must be seen to be appreciated! Walking distance to schools, TTC, and just one block from Guildwood GO Station. Conveniently located near Hwy 401, U of T Scarborough campus, and shopping plazas for all your shopping needs. Walking distance to Daycare and Medical center. This unique opportunity has two entrance one facing main road, Galloway rd. and the other is facing the back of the complex. |
| Price | $749,000 |
| Taxes: | $2002.81 |
| Occupancy: | Owner |
| Address: | 189 Galloway Road , Toronto, M1E 5H3, Toronto |
| Postal Code: | M1E 5H3 |
| Province/State: | Toronto |
| Directions/Cross Streets: | Lawerence and Galloway Rd |
| Level/Floor | Room | Length(ft) | Width(ft) | Descriptions | |
| Room 1 | Ground | Living Ro | 21.98 | 9.18 | |
| Room 2 | Ground | Dining Ro | 21.98 | 9.18 | |
| Room 3 | Ground | Kitchen | 9.18 | 7.54 | W/O To Patio |
| Room 4 | Second | Primary B | 12.3 | 9.84 | |
| Room 5 | Second | Bedroom | 10.17 | 9.18 | |
| Room 6 | Third | Bedroom | 12.14 | 10.82 | W/O To Terrace |
| Washroom Type | No. of Pieces | Level |
| Washroom Type 1 | 4 | Second |
| Washroom Type 2 | 0 | |
| Washroom Type 3 | 0 | |
| Washroom Type 4 | 0 | |
| Washroom Type 5 | 0 |
| Total Area: | 0.00 |
| Approximatly Age: | 16-30 |
| Sprinklers: | Carb |
| Washrooms: | 1 |
| Heat Type: | Forced Air |
| Central Air Conditioning: | Central Air |
| Elevator Lift: | False |
$
%
Years
This calculator is for demonstration purposes only. Always consult a professional
financial advisor before making personal financial decisions.
| Although the information displayed is believed to be accurate, no warranties or representations are made of any kind. |
| SQUARE YARDS REAL ESTATE INC. |
- Listing -1 of 0
|
|

Dir:
416-901-9881
Bus:
416-901-8881
Fax:
416-901-9881
| Book Showing | Email a Friend |
Jump To:
At a Glance:
| Type: | Com - Condo Townhouse |
| Area: | Toronto |
| Municipality: | Toronto E10 |
| Neighbourhood: | West Hill |
| Style: | 3-Storey |
| Lot Size: | x 0.00() |
| Approximate Age: | 16-30 |
| Tax: | $2,002.81 |
| Maintenance Fee: | $255.4 |
| Beds: | 3 |
| Baths: | 1 |
| Garage: | 0 |
| Fireplace: | N |
| Air Conditioning: | |
| Pool: |
Locatin Map:
Payment Calculator:

Contact Info
SOLTANIAN REAL ESTATE
Brokerage sharon@soltanianrealestate.com SOLTANIAN REAL ESTATE, Brokerage Independently owned and operated. 175 Willowdale Avenue #100, Toronto, Ontario M2N 4Y9 Office: 416-901-8881Fax: 416-901-9881Cell: 416-901-9881Office LocationFind us on map
Listing added to your favorite list
Looking for resale homes?

By agreeing to Terms of Use, you will have ability to search up to 307073 listings and access to richer information than found on REALTOR.ca through my website.

