$749,900
Available - For Sale
Listing ID: W12097935
216 Plains Rd West Road West , Burlington, L7T 4L1, Halton
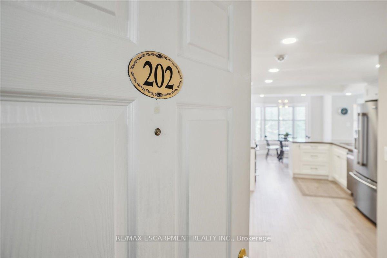
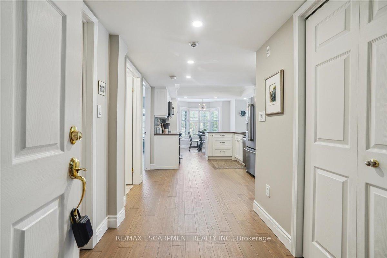
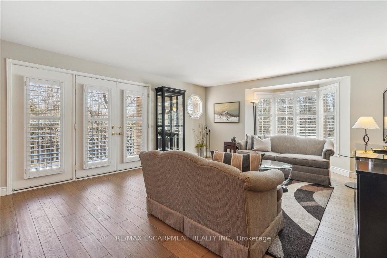
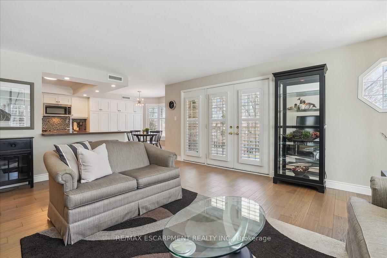
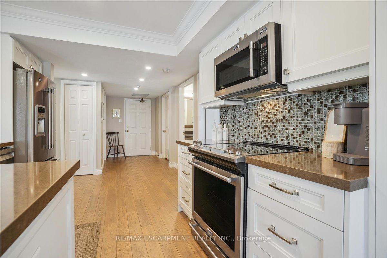
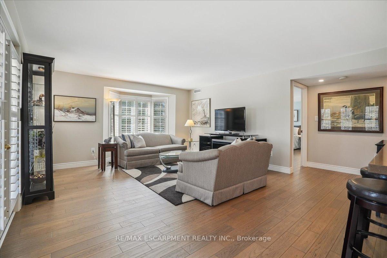
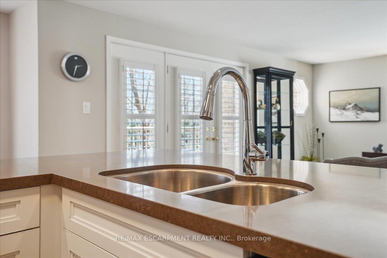
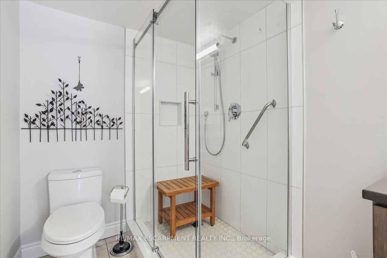
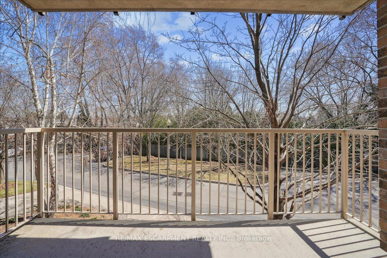
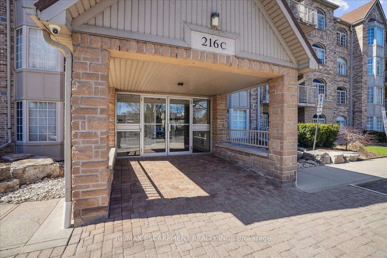
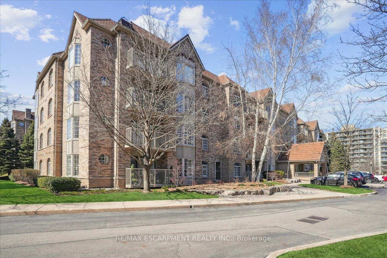
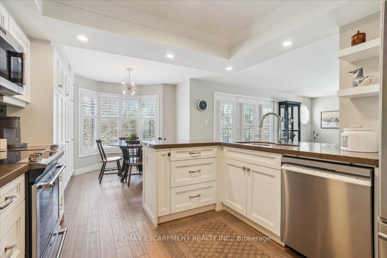
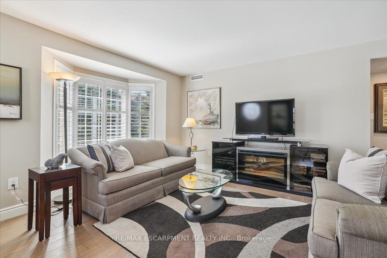
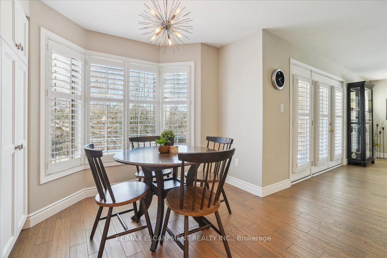
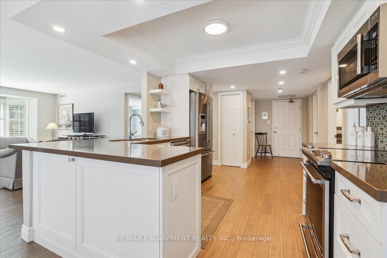
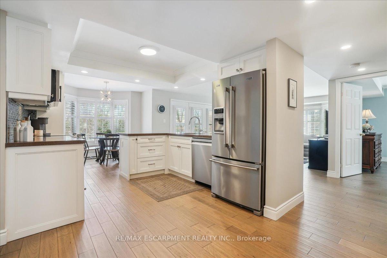
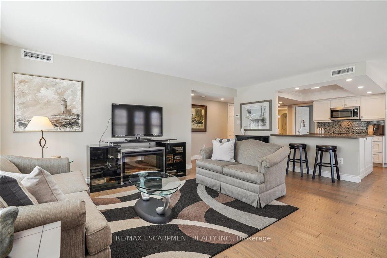
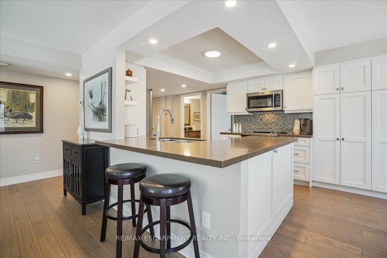
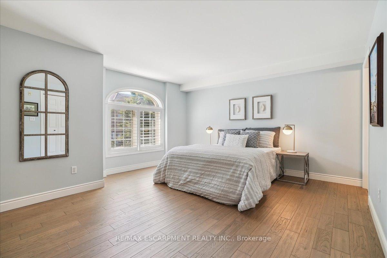
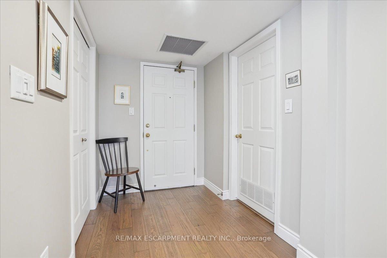
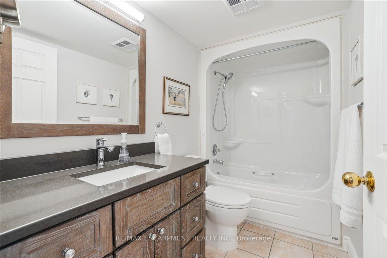
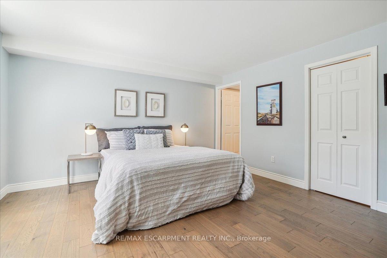
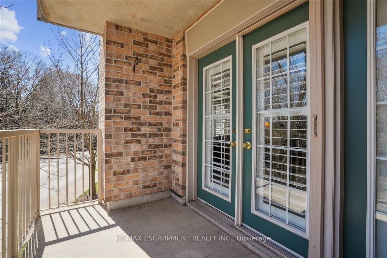
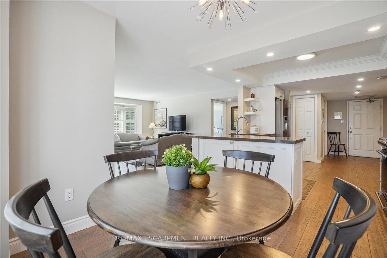
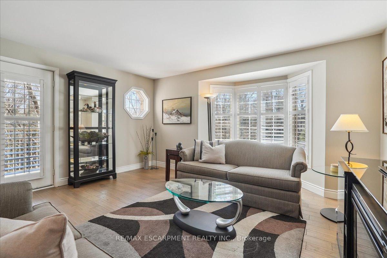
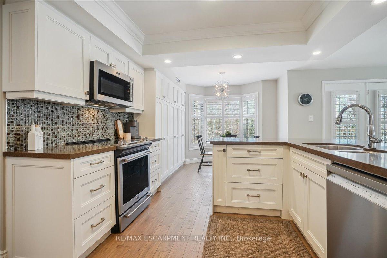
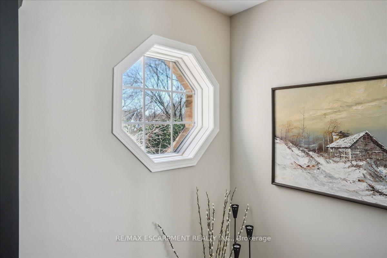
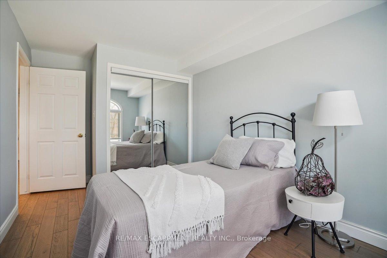
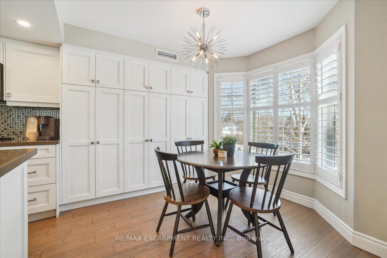
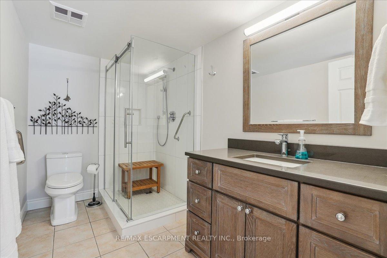
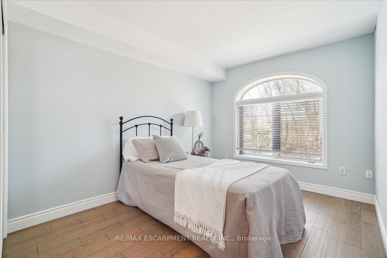
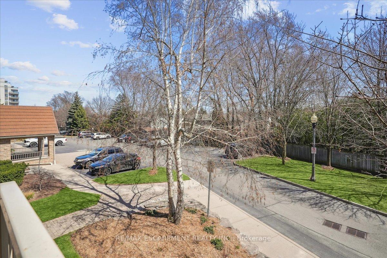
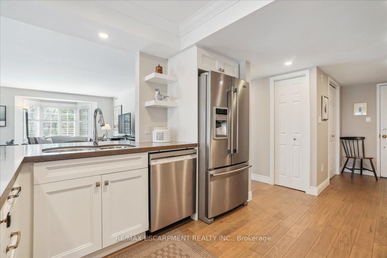

































| This is the one you've been waiting for!Beautifully renovated and impeccably maintained, this bright and spacious 2-bedroom, 2-bath Willow corner unit offers 1,313 sq. ft. of refined living in a sought-after location. The thoughtfully redesigned open-concept layout features a stunning kitchen with quartz countertops, stainless steel appliances, and an entire wall of custom cabinetry, providing exceptional storage. Engineered hardwood flooring, upgraded baseboards, pot lights, and the removal of the popcorn ceiling contribute to the units polished, move-in-ready appeal.Both bathrooms have been tastefully renovated, showcasing quality Hansgrohe and Moen fixtures. The spacious primary suite includes a generous walk-in closet and a beautifully appointed ensuite bath.Enjoy the convenience of being steps to boutique shops, renowned restaurants, scenic parks, and the picturesque LaSalle Marina. Commuting is effortless with proximity to the Aldershot GO Station and major highways.Residents enjoy access to a welcoming clubhouse, perfect for social gatherings, movie nights, or quiet reading in the private library. Includes one underground parking space and one storage locker. Dont miss this rare opportunity...schedule your private viewing today and experience the lifestyle this exceptional condo has to offer. |
| Price | $749,900 |
| Taxes: | $3256.00 |
| Assessment Year: | 2024 |
| Occupancy: | Owner |
| Address: | 216 Plains Rd West Road West , Burlington, L7T 4L1, Halton |
| Postal Code: | L7T 4L1 |
| Province/State: | Halton |
| Directions/Cross Streets: | Plains and Daryl |
| Level/Floor | Room | Length(ft) | Width(ft) | Descriptions | |
| Room 1 | Main | Living Ro | 20.01 | 14.76 | Electric Fireplace, Hardwood Floor, Balcony |
| Room 2 | Main | Kitchen | 9.84 | 19.35 | B/I Appliances, Combined w/Dining, Breakfast Bar |
| Room 3 | Main | Foyer | 5.9 | 7.22 | |
| Room 4 | Main | Primary B | 13.78 | 15.74 | 3 Pc Ensuite, Walk-In Closet(s), Closet Organizers |
| Room 5 | Main | Bedroom 2 | 7.87 | 5.58 | Double Closet, Hardwood Floor |
| Room 6 | Main | Laundry | 8.86 | 5.25 | |
| Room 7 | Main | Other | 11.48 | 4.26 | Balcony |
| Washroom Type | No. of Pieces | Level |
| Washroom Type 1 | 3 | Main |
| Washroom Type 2 | 4 | Main |
| Washroom Type 3 | 0 | |
| Washroom Type 4 | 0 | |
| Washroom Type 5 | 0 |
| Total Area: | 0.00 |
| Approximatly Age: | 16-30 |
| Sprinklers: | Carb |
| Washrooms: | 2 |
| Heat Type: | Forced Air |
| Central Air Conditioning: | Central Air |
$
%
Years
This calculator is for demonstration purposes only. Always consult a professional
financial advisor before making personal financial decisions.
| Although the information displayed is believed to be accurate, no warranties or representations are made of any kind. |
| RE/MAX ESCARPMENT REALTY INC. |
- Listing -1 of 0
|
|

Dir:
416-901-9881
Bus:
416-901-8881
Fax:
416-901-9881
| Virtual Tour | Book Showing | Email a Friend |
Jump To:
At a Glance:
| Type: | Com - Condo Apartment |
| Area: | Halton |
| Municipality: | Burlington |
| Neighbourhood: | Bayview |
| Style: | 1 Storey/Apt |
| Lot Size: | x 0.00() |
| Approximate Age: | 16-30 |
| Tax: | $3,256 |
| Maintenance Fee: | $743.46 |
| Beds: | 2 |
| Baths: | 2 |
| Garage: | 0 |
| Fireplace: | Y |
| Air Conditioning: | |
| Pool: |
Locatin Map:
Payment Calculator:

Contact Info
SOLTANIAN REAL ESTATE
Brokerage sharon@soltanianrealestate.com SOLTANIAN REAL ESTATE, Brokerage Independently owned and operated. 175 Willowdale Avenue #100, Toronto, Ontario M2N 4Y9 Office: 416-901-8881Fax: 416-901-9881Cell: 416-901-9881Office LocationFind us on map
Listing added to your favorite list
Looking for resale homes?

By agreeing to Terms of Use, you will have ability to search up to 307073 listings and access to richer information than found on REALTOR.ca through my website.

