$2,100,000
Available - For Sale
Listing ID: X12101585
55 Delong Driv , Beacon Hill North - South and Area, K1J 7E4, Ottawa
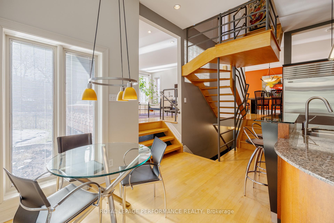
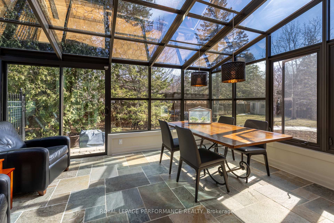
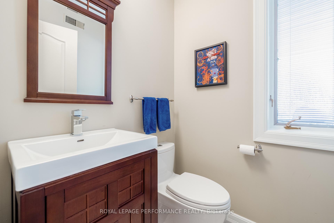
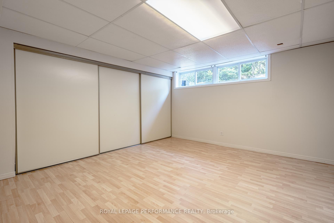
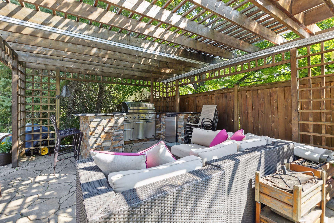
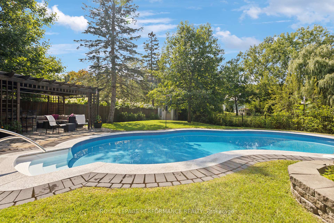
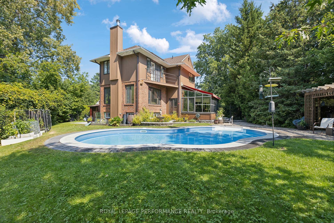
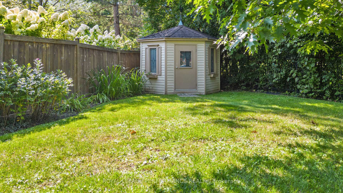
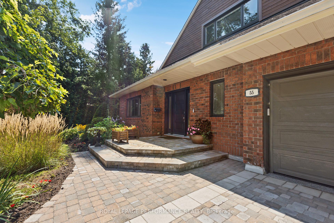
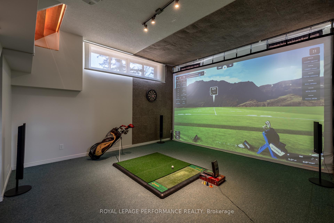
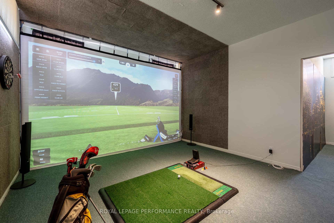
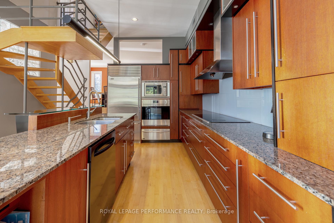
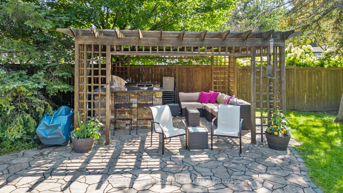
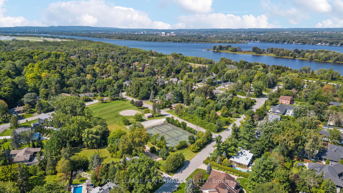
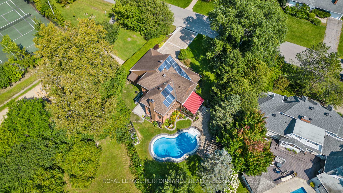
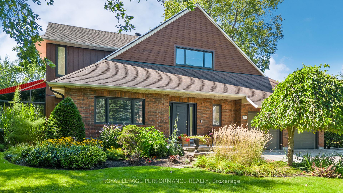
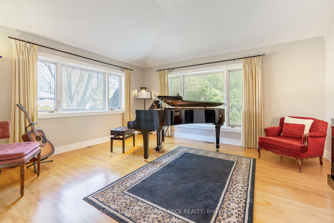
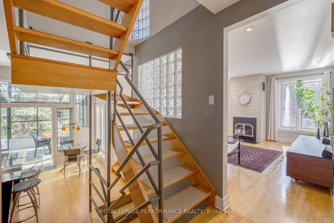
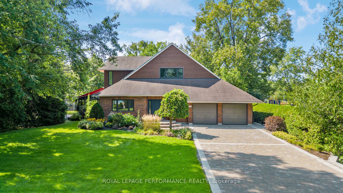
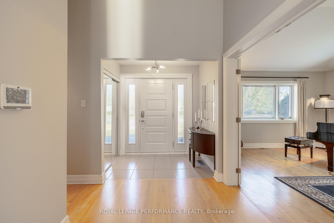
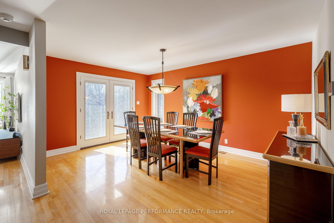
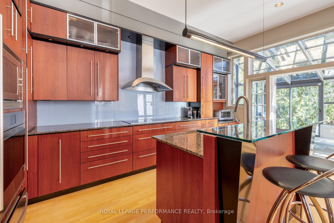
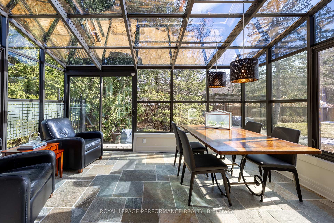
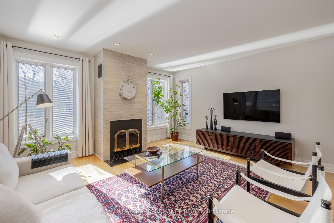
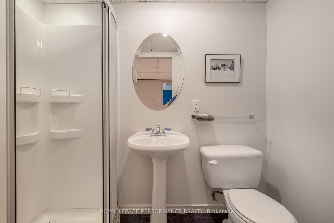
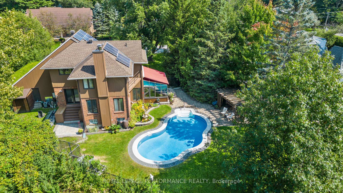
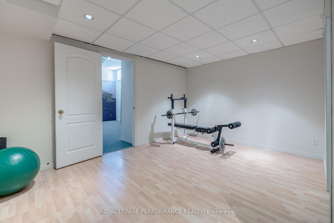
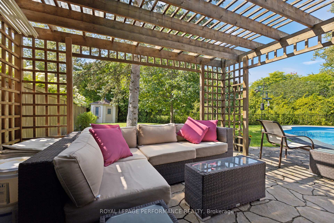
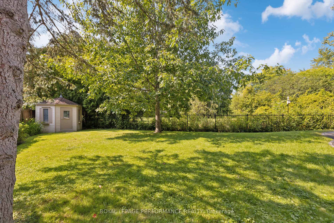

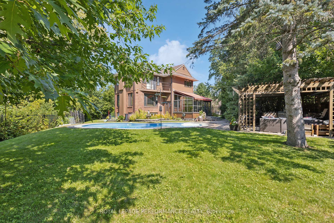
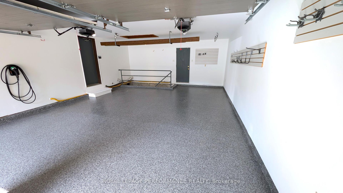
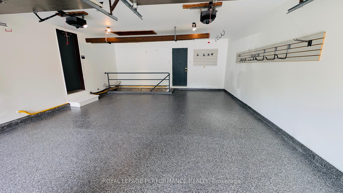
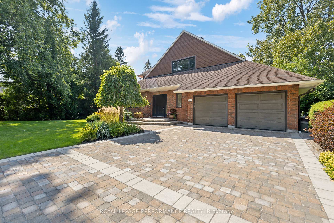
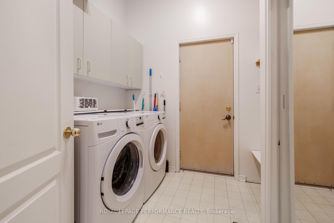
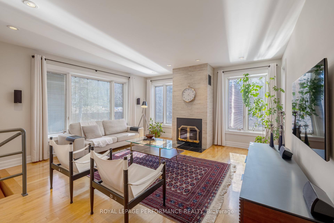
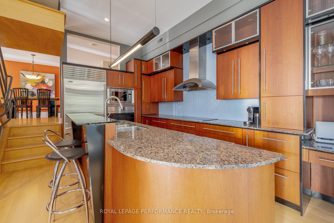
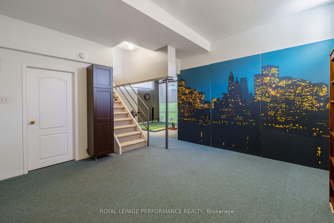
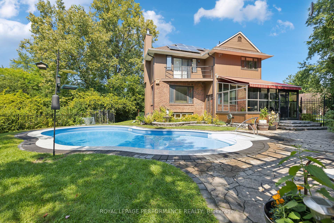
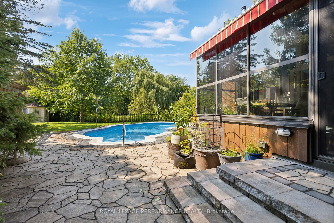
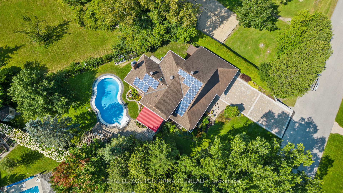
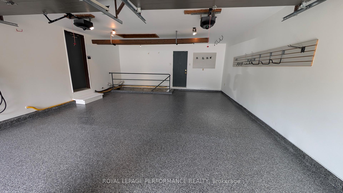
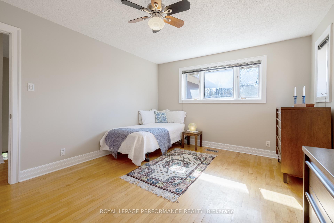
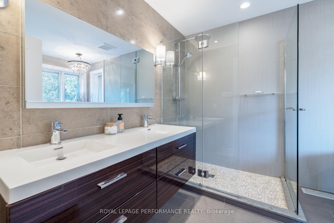
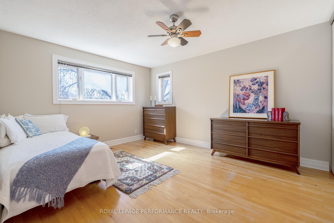
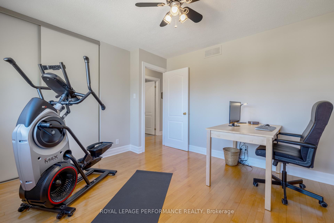
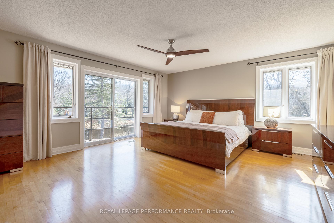
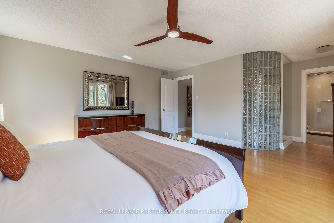
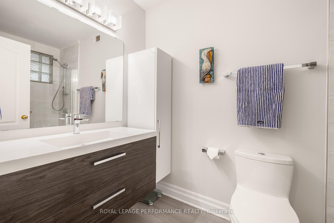
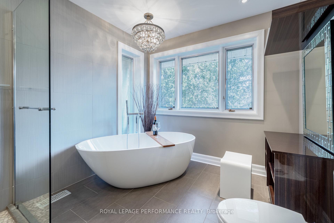
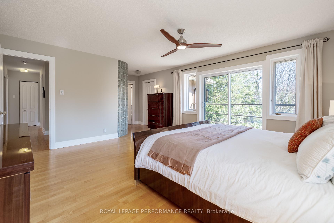
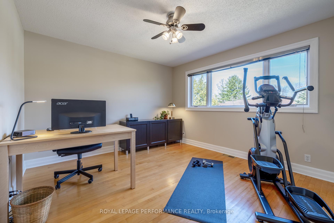




















































| Tucked into one of Ottawas most prestigious neighbourhoods, this exceptional 4-bed, 4-bath home blends architectural sophistication with luxurious upgrades and standout recreational features. Set on a lush, private lot just 500 meters from the Ottawa river pathway, it offers over 3,500 sq. ft. of thoughtfully designed living space, perfect for both everyday living and entertaining.The chef-inspired kitchen features rich wood cabinetry, granite countertops, stainless steel appliances, and a curved island with bar seating that flows into a warm and inviting living room with large windows, hardwood floors, and a cozy fireplace. A four-season solarium with heated natural stone floors and an automatic awning offers year-round comfort and backyard views. Upstairs, the spacious primary suite includes a private balcony, walk-in closet, and a beautifully renovated ensuite with dual vanity and glass shower. The lower level offers a golf simulator room with a full A/V setup for immersive entertainment, plus a discreet garage entrance that enhances privacy and functionality. With a full bathroom and bedroom on this level, it can easily accommodate an in-law suite or private guest quarters. Step outside to a private backyard retreat featuring a heated in-ground pool with unique custom granite coping and spa jets, an outdoor kitchen with a natural gas grill and bar fridge, and a stylish pergola surrounded by mature trees. Smart home integration adds convenience with control over HVAC, pool, solarium heating, Nest doorbell, and outdoor cameras. As if that weren't enough, this R2000-standard home features double-walled construction, Pella windows throughout, and, combined with solar panels and an EV charger, offers an exceptional opportunity for sustainable living. Just minutes from top schools, nature trails, and downtown, this is a rare opportunity to own a truly turnkey home in Rothwell Heights. |
| Price | $2,100,000 |
| Taxes: | $11013.40 |
| Assessment Year: | 2024 |
| Occupancy: | Owner |
| Address: | 55 Delong Driv , Beacon Hill North - South and Area, K1J 7E4, Ottawa |
| Directions/Cross Streets: | Montreal Rd and Blair Rd |
| Rooms: | 9 |
| Rooms +: | 4 |
| Bedrooms: | 3 |
| Bedrooms +: | 1 |
| Family Room: | T |
| Basement: | Full, Finished |
| Level/Floor | Room | Length(ft) | Width(ft) | Descriptions | |
| Room 1 | Main | Den | 13.38 | 15.51 | Hardwood Floor, Large Window |
| Room 2 | Main | Powder Ro | 4.95 | 4.59 | 2 Pc Bath |
| Room 3 | Main | Dining Ro | 11.68 | 15.45 | Hardwood Floor |
| Room 4 | Main | Living Ro | 14.86 | 15.65 | Fireplace, Hardwood Floor, Large Window |
| Room 5 | Main | Kitchen | 17.45 | 14.83 | Stainless Steel Appl, Centre Island, Double Sink |
| Room 6 | Main | Sunroom | 10.66 | 14.89 | Heated Floor, Stone Floor |
| Room 7 | Second | Bedroom | 11.74 | 12.92 | Hardwood Floor |
| Room 8 | Second | Bedroom | 13.84 | 11.68 | Hardwood Floor |
| Room 9 | Second | Primary B | 22.5 | 15.51 | Hardwood Floor, Balcony |
| Room 10 | Second | Bathroom | 8.46 | 11.97 | 5 Pc Ensuite, Heated Floor, Double Sink |
| Room 11 | Second | Bathroom | 8.36 | 4.99 | 4 Pc Bath |
| Room 12 | Lower | Recreatio | 27.95 | 26.44 | Access To Garage |
| Room 13 | Lower | Den | 14.86 | 13.97 | |
| Room 14 | Lower | Bathroom | 4.4 | 9.41 | 3 Pc Bath |
| Room 15 | Lower | Bedroom | 12.4 | 13.97 | Closet |
| Washroom Type | No. of Pieces | Level |
| Washroom Type 1 | 2 | Main |
| Washroom Type 2 | 4 | Second |
| Washroom Type 3 | 5 | Second |
| Washroom Type 4 | 3 | Lower |
| Washroom Type 5 | 0 |
| Total Area: | 0.00 |
| Property Type: | Detached |
| Style: | 2-Storey |
| Exterior: | Brick |
| Garage Type: | Attached |
| Drive Parking Spaces: | 4 |
| Pool: | Inground |
| Other Structures: | Shed |
| Approximatly Square Footage: | 2000-2500 |
| Property Features: | Fenced Yard, Park |
| CAC Included: | N |
| Water Included: | N |
| Cabel TV Included: | N |
| Common Elements Included: | N |
| Heat Included: | N |
| Parking Included: | N |
| Condo Tax Included: | N |
| Building Insurance Included: | N |
| Fireplace/Stove: | Y |
| Heat Type: | Forced Air |
| Central Air Conditioning: | Central Air |
| Central Vac: | Y |
| Laundry Level: | Syste |
| Ensuite Laundry: | F |
| Sewers: | Sewer |
| Utilities-Cable: | Y |
| Utilities-Hydro: | Y |
$
%
Years
This calculator is for demonstration purposes only. Always consult a professional
financial advisor before making personal financial decisions.
| Although the information displayed is believed to be accurate, no warranties or representations are made of any kind. |
| ROYAL LEPAGE PERFORMANCE REALTY |
- Listing -1 of 0
|
|

Dir:
416-901-9881
Bus:
416-901-8881
Fax:
416-901-9881
| Virtual Tour | Book Showing | Email a Friend |
Jump To:
At a Glance:
| Type: | Freehold - Detached |
| Area: | Ottawa |
| Municipality: | Beacon Hill North - South and Area |
| Neighbourhood: | 2101 - Rothwell Heights |
| Style: | 2-Storey |
| Lot Size: | x 141.45(Feet) |
| Approximate Age: | |
| Tax: | $11,013.4 |
| Maintenance Fee: | $0 |
| Beds: | 3+1 |
| Baths: | 4 |
| Garage: | 0 |
| Fireplace: | Y |
| Air Conditioning: | |
| Pool: | Inground |
Locatin Map:
Payment Calculator:

Contact Info
SOLTANIAN REAL ESTATE
Brokerage sharon@soltanianrealestate.com SOLTANIAN REAL ESTATE, Brokerage Independently owned and operated. 175 Willowdale Avenue #100, Toronto, Ontario M2N 4Y9 Office: 416-901-8881Fax: 416-901-9881Cell: 416-901-9881Office LocationFind us on map
Listing added to your favorite list
Looking for resale homes?

By agreeing to Terms of Use, you will have ability to search up to 307073 listings and access to richer information than found on REALTOR.ca through my website.

