$879,000
Available - For Sale
Listing ID: C12107726
25 Grenville Stre , Toronto, M4Y 2X5, Toronto
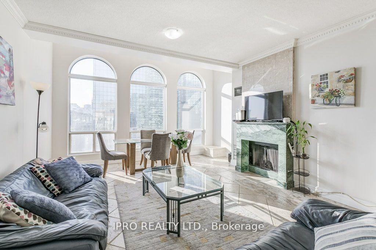
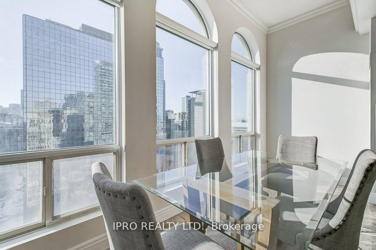

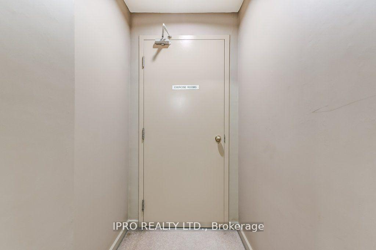
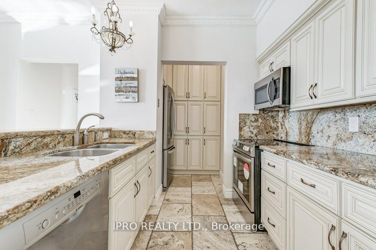
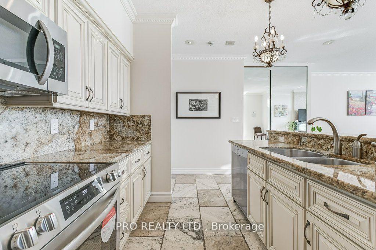
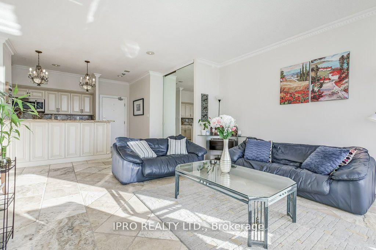
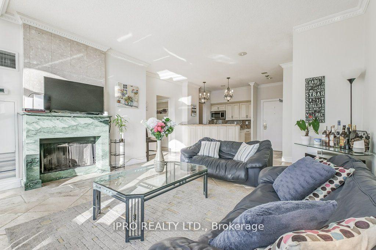
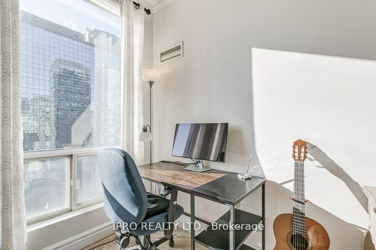
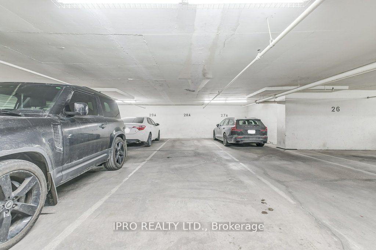
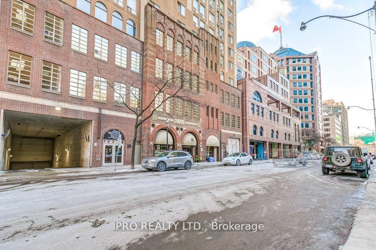
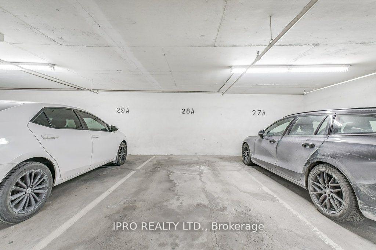
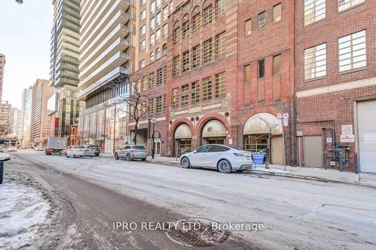
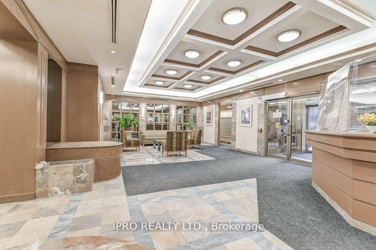
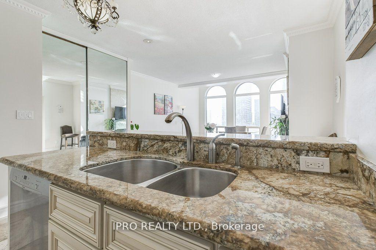
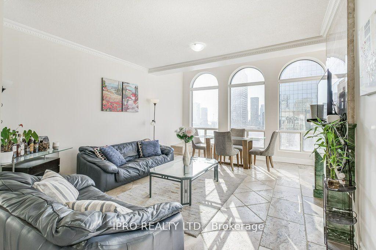
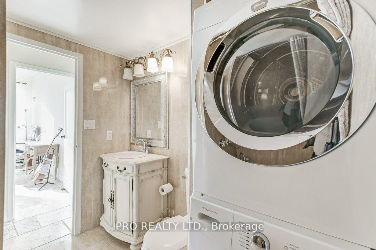
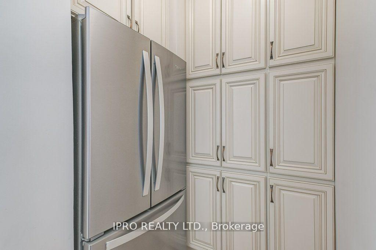
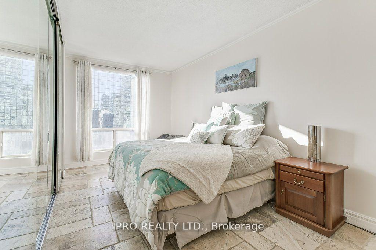
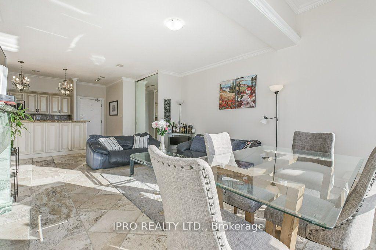
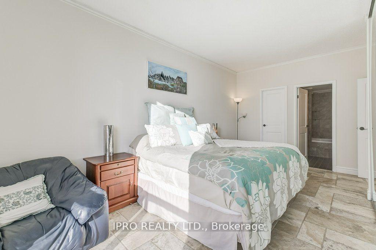
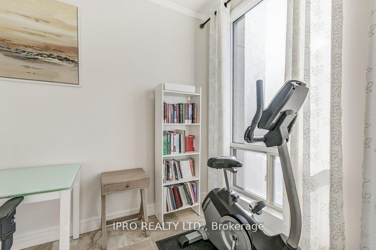
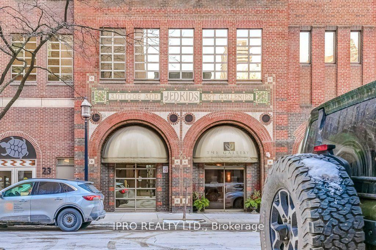
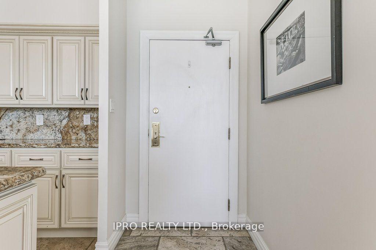
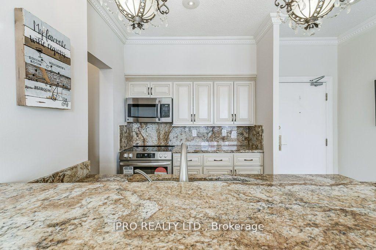
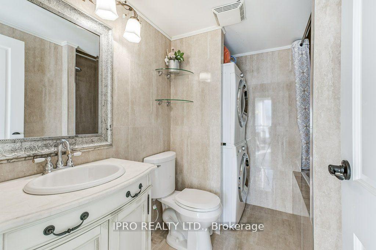
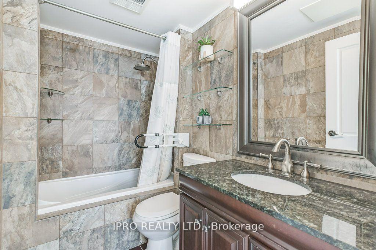
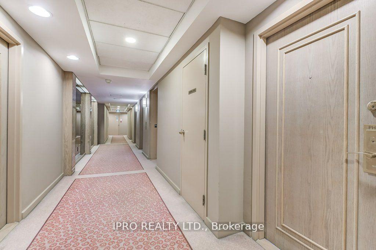
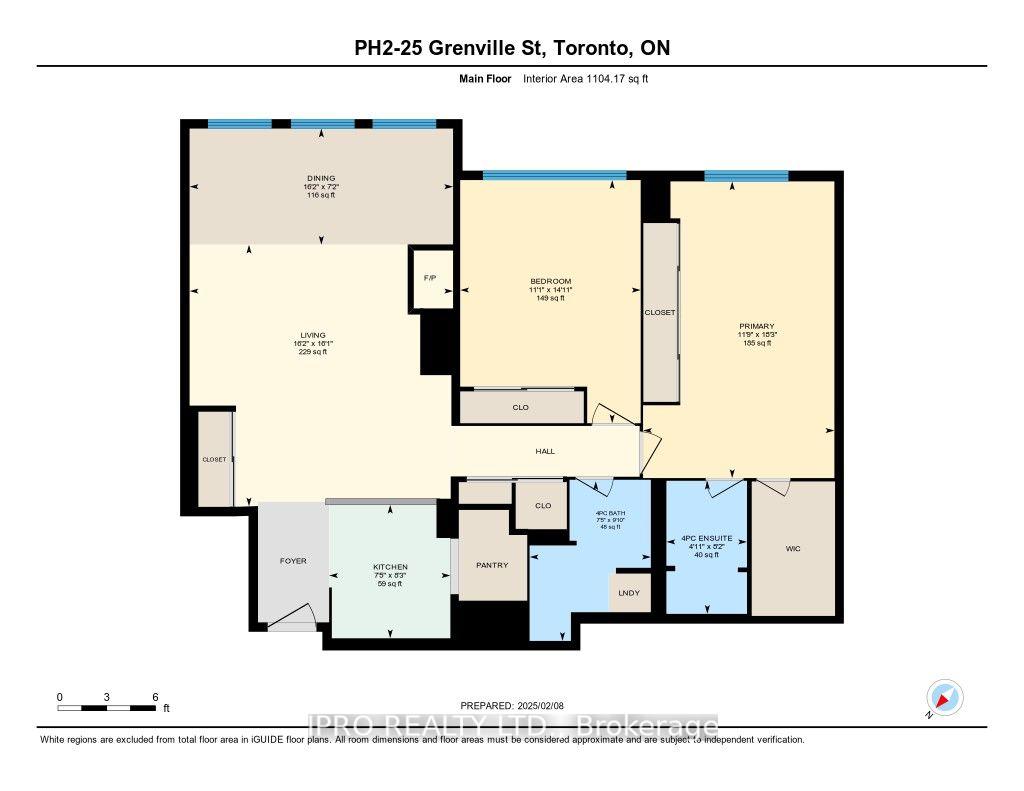
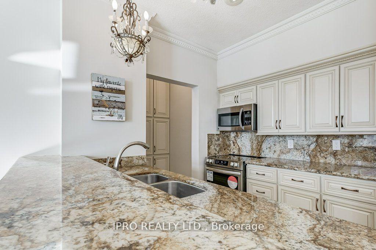
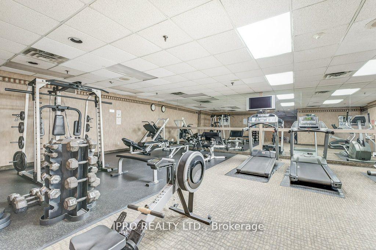
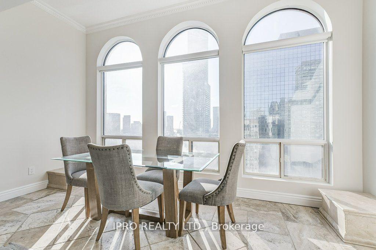
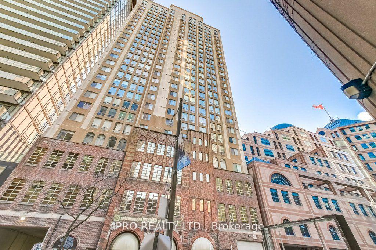
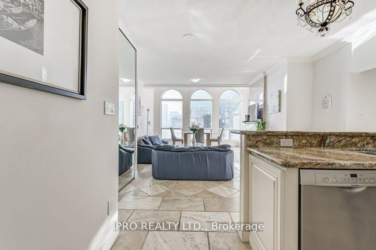
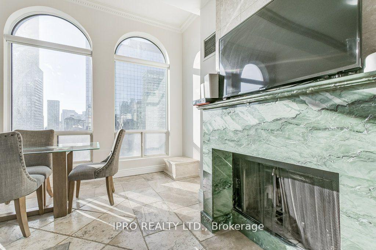
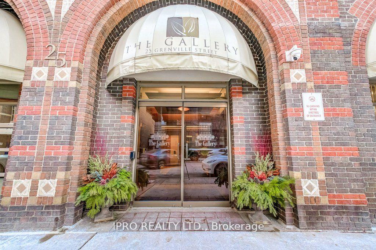
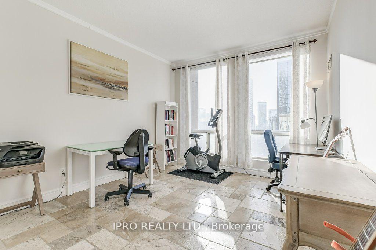





































| One of a kind south-facing penthouse at The Gallery lofts! Over 1200 sqft of renovated living awaits - welcome to life at the top! Arched floor to ceiling windows, travertine floors, granite counters w/ breakfast bar, premium chef's kitchen with pantry, private master ensuite, ample closet space, wood burning fireplace! Steps to Yonge St/TTC/Subway. Two car tandem parking underground. |
| Price | $879,000 |
| Taxes: | $3469.00 |
| Occupancy: | Vacant |
| Address: | 25 Grenville Stre , Toronto, M4Y 2X5, Toronto |
| Postal Code: | M4Y 2X5 |
| Province/State: | Toronto |
| Directions/Cross Streets: | Yonge & Grenville |
| Level/Floor | Room | Length(ft) | Width(ft) | Descriptions | |
| Room 1 | Ground | Living Ro | 20.17 | 15.81 | Fireplace, Tile Floor, Moulded Ceiling |
| Room 2 | Ground | Dining Ro | 20.17 | 15.81 | Fireplace, Tile Floor, Moulded Ceiling |
| Room 3 | Ground | Kitchen | 11.05 | 8.95 | Granite Counters, Stainless Steel Appl, Pantry |
| Room 4 | Ground | Primary B | 20.43 | 11.55 | Walk-In Closet(s), Tile Floor, Window |
| Room 5 | Ground | Bedroom 2 | 14.2 | 10.89 | Double Closet, Tile Floor, Window |
| Washroom Type | No. of Pieces | Level |
| Washroom Type 1 | 4 | Main |
| Washroom Type 2 | 5 | Main |
| Washroom Type 3 | 0 | |
| Washroom Type 4 | 0 | |
| Washroom Type 5 | 0 |
| Total Area: | 0.00 |
| Washrooms: | 2 |
| Heat Type: | Forced Air |
| Central Air Conditioning: | Central Air |
$
%
Years
This calculator is for demonstration purposes only. Always consult a professional
financial advisor before making personal financial decisions.
| Although the information displayed is believed to be accurate, no warranties or representations are made of any kind. |
| IPRO REALTY LTD. |
- Listing -1 of 0
|
|

Dir:
416-901-9881
Bus:
416-901-8881
Fax:
416-901-9881
| Virtual Tour | Book Showing | Email a Friend |
Jump To:
At a Glance:
| Type: | Com - Condo Apartment |
| Area: | Toronto |
| Municipality: | Toronto C01 |
| Neighbourhood: | Bay Street Corridor |
| Style: | Apartment |
| Lot Size: | x 0.00() |
| Approximate Age: | |
| Tax: | $3,469 |
| Maintenance Fee: | $1,683.88 |
| Beds: | 2 |
| Baths: | 2 |
| Garage: | 0 |
| Fireplace: | Y |
| Air Conditioning: | |
| Pool: |
Locatin Map:
Payment Calculator:

Contact Info
SOLTANIAN REAL ESTATE
Brokerage sharon@soltanianrealestate.com SOLTANIAN REAL ESTATE, Brokerage Independently owned and operated. 175 Willowdale Avenue #100, Toronto, Ontario M2N 4Y9 Office: 416-901-8881Fax: 416-901-9881Cell: 416-901-9881Office LocationFind us on map
Listing added to your favorite list
Looking for resale homes?

By agreeing to Terms of Use, you will have ability to search up to 307073 listings and access to richer information than found on REALTOR.ca through my website.

