$749,900
Available - For Sale
Listing ID: X12090603
245 DOVER Stre South , Cambridge, N3H 1L5, Waterloo

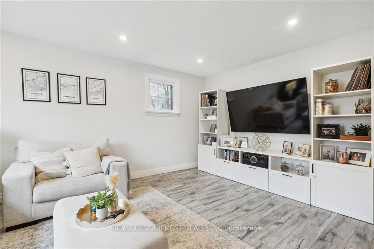
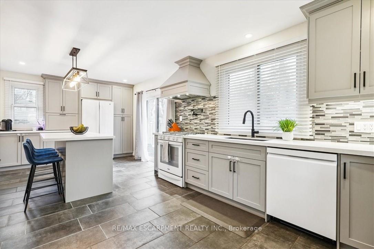
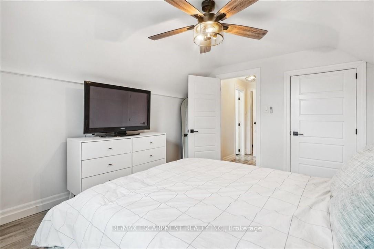
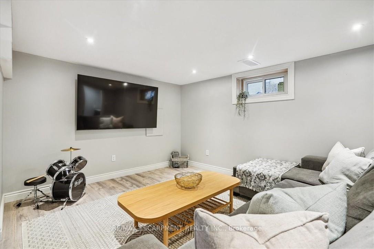
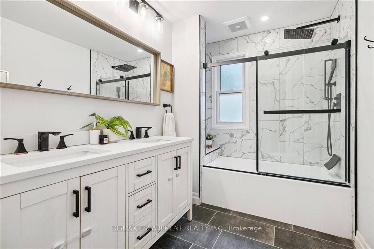
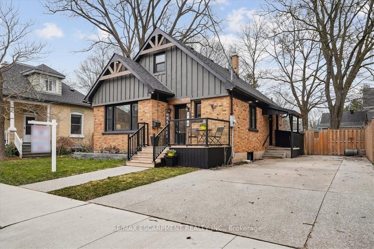
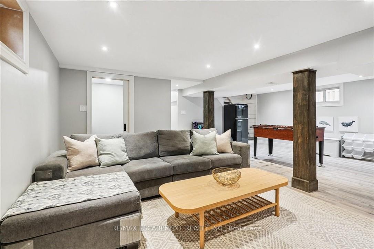
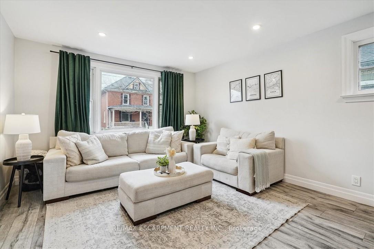
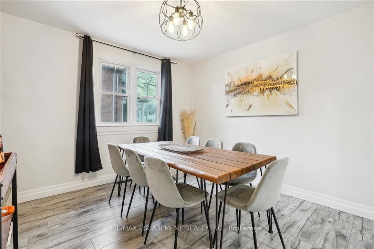
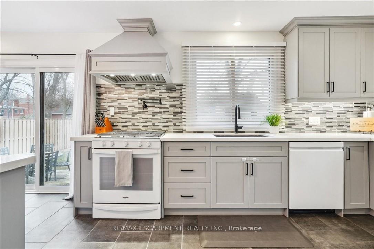
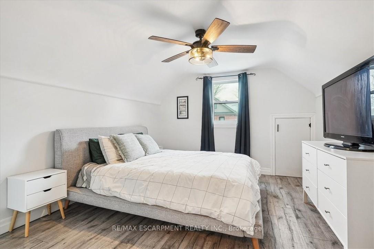
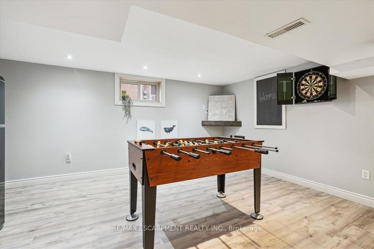
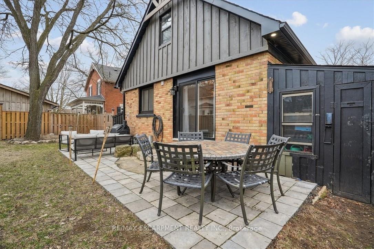
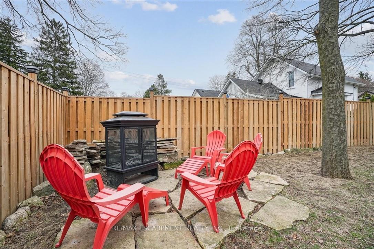
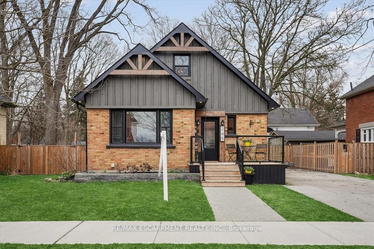
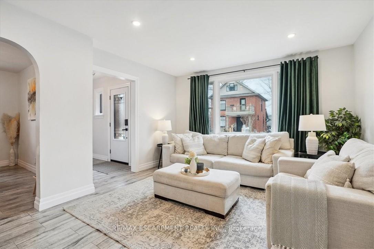
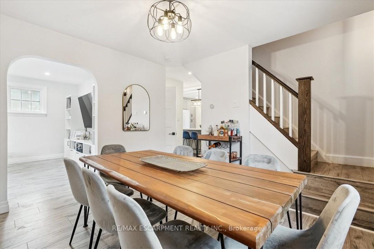
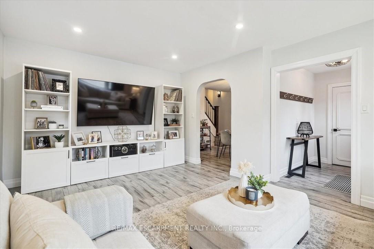
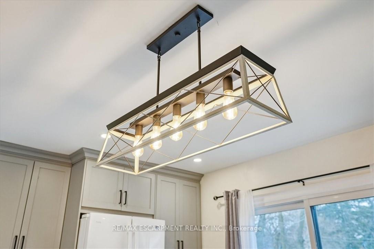
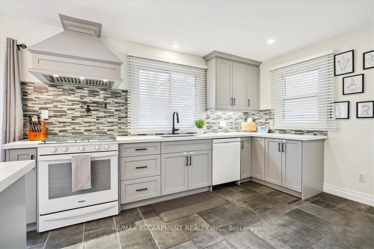
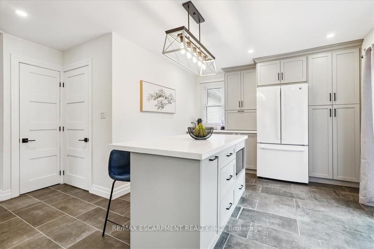
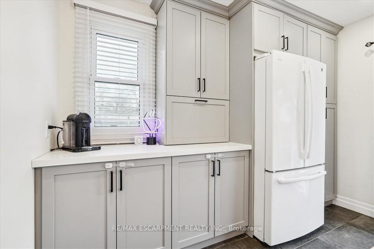
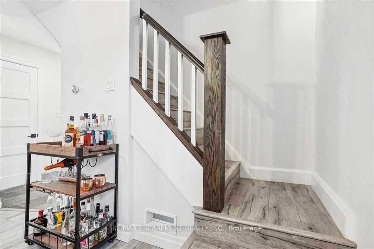

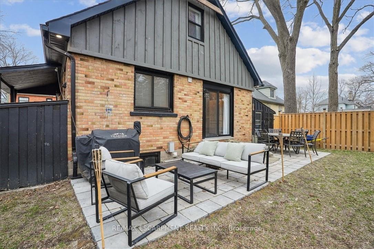
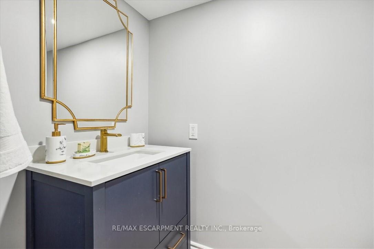
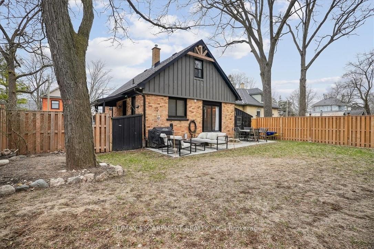
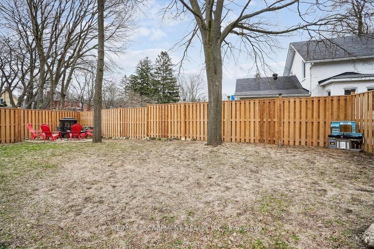
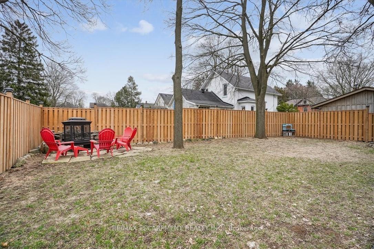
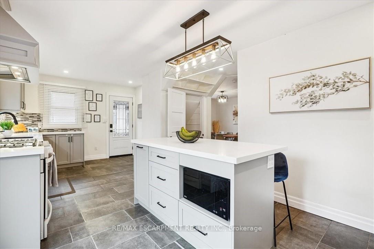
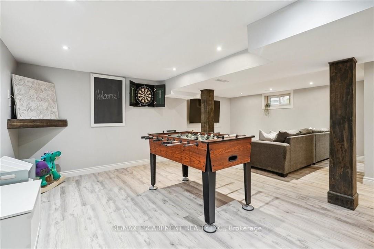

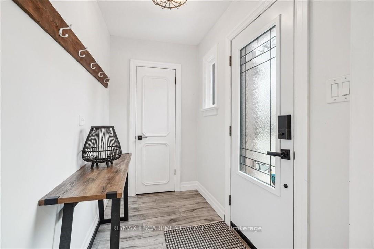
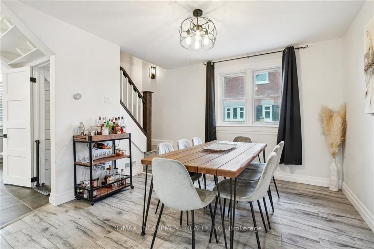
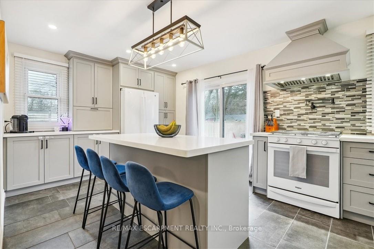
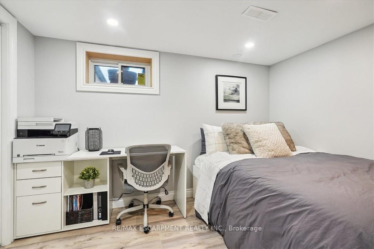
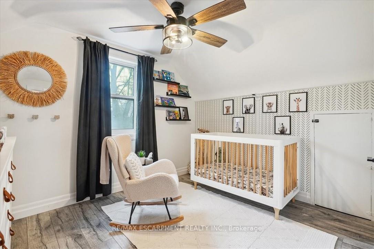
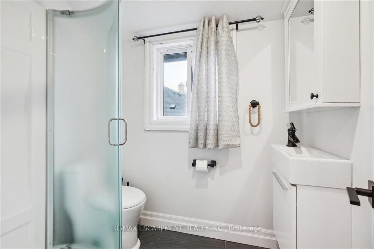
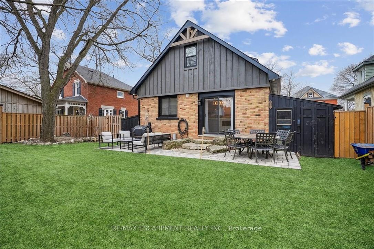








































| Prepare to fall in love with this exquisitely renovated 2+1 bedroom, 2.5 bath character home, located in charming South Preston, steps from shops, restaurants and trails. Renos in the last 5 years include furnace & a/c, roof, soffits, fascia, eaves, wood siding, gutter guards, front deck, exterior doors, concrete driveway with parking for 5+ cars. A stunning new kitchen with island, quartz counters, gas stove, pot filler and all the bells and whistles. 2 Luxurious bathrooms and flooring throughout. Renos in the last year: new dishwasher, electrical panel, lower level family room with 3rd bedroom and new 2 piece bath, extensive landscaping in the large mature yard, including fencing. Note: Gas BBQ hook up. Nothing to do but move in and enjoy the lifestyle this lovely neighbourhood provides. |
| Price | $749,900 |
| Taxes: | $3662.00 |
| Occupancy: | Owner |
| Address: | 245 DOVER Stre South , Cambridge, N3H 1L5, Waterloo |
| Directions/Cross Streets: | King & Dover St S |
| Rooms: | 8 |
| Bedrooms: | 2 |
| Bedrooms +: | 1 |
| Family Room: | F |
| Basement: | Full |
| Level/Floor | Room | Length(ft) | Width(ft) | Descriptions | |
| Room 1 | Main | Foyer | |||
| Room 2 | Main | Living Ro | 16.4 | 12.4 | |
| Room 3 | Main | Dining Ro | 11.25 | 10.92 | |
| Room 4 | Main | Kitchen | 22.96 | 10.76 | |
| Room 5 | Main | Bathroom | 4 Pc Bath | ||
| Room 6 | Second | Primary B | 12.82 | 11.15 | |
| Room 7 | Second | Bedroom | 10.82 | 11.15 | |
| Room 8 | Second | Bathroom | 3 Pc Bath | ||
| Room 9 | Basement | Recreatio | 21.81 | 14.99 | |
| Room 10 | Basement | Bedroom | 11.15 | 6.76 | |
| Room 11 | Basement | Bathroom | 2 Pc Bath | ||
| Room 12 | Basement | Laundry | 13.58 | 11.84 |
| Washroom Type | No. of Pieces | Level |
| Washroom Type 1 | 4 | Main |
| Washroom Type 2 | 3 | Second |
| Washroom Type 3 | 2 | |
| Washroom Type 4 | 0 | |
| Washroom Type 5 | 0 |
| Total Area: | 0.00 |
| Approximatly Age: | 51-99 |
| Property Type: | Detached |
| Style: | 1 1/2 Storey |
| Exterior: | Board & Batten , Brick |
| Garage Type: | None |
| Drive Parking Spaces: | 5 |
| Pool: | None |
| Approximatly Age: | 51-99 |
| Approximatly Square Footage: | 1100-1500 |
| CAC Included: | N |
| Water Included: | N |
| Cabel TV Included: | N |
| Common Elements Included: | N |
| Heat Included: | N |
| Parking Included: | N |
| Condo Tax Included: | N |
| Building Insurance Included: | N |
| Fireplace/Stove: | N |
| Heat Type: | Forced Air |
| Central Air Conditioning: | Central Air |
| Central Vac: | N |
| Laundry Level: | Syste |
| Ensuite Laundry: | F |
| Sewers: | Sewer |
$
%
Years
This calculator is for demonstration purposes only. Always consult a professional
financial advisor before making personal financial decisions.
| Although the information displayed is believed to be accurate, no warranties or representations are made of any kind. |
| RE/MAX ESCARPMENT REALTY INC. |
- Listing -1 of 0
|
|

Dir:
416-901-9881
Bus:
416-901-8881
Fax:
416-901-9881
| Virtual Tour | Book Showing | Email a Friend |
Jump To:
At a Glance:
| Type: | Freehold - Detached |
| Area: | Waterloo |
| Municipality: | Cambridge |
| Neighbourhood: | Dufferin Grove |
| Style: | 1 1/2 Storey |
| Lot Size: | x 85.00(Feet) |
| Approximate Age: | 51-99 |
| Tax: | $3,662 |
| Maintenance Fee: | $0 |
| Beds: | 2+1 |
| Baths: | 3 |
| Garage: | 0 |
| Fireplace: | N |
| Air Conditioning: | |
| Pool: | None |
Locatin Map:
Payment Calculator:

Contact Info
SOLTANIAN REAL ESTATE
Brokerage sharon@soltanianrealestate.com SOLTANIAN REAL ESTATE, Brokerage Independently owned and operated. 175 Willowdale Avenue #100, Toronto, Ontario M2N 4Y9 Office: 416-901-8881Fax: 416-901-9881Cell: 416-901-9881Office LocationFind us on map
Listing added to your favorite list
Looking for resale homes?

By agreeing to Terms of Use, you will have ability to search up to 307073 listings and access to richer information than found on REALTOR.ca through my website.

