$899,900
Available - For Sale
Listing ID: N12107996
3 Arrowflight Driv , Markham, L3P 1R9, York
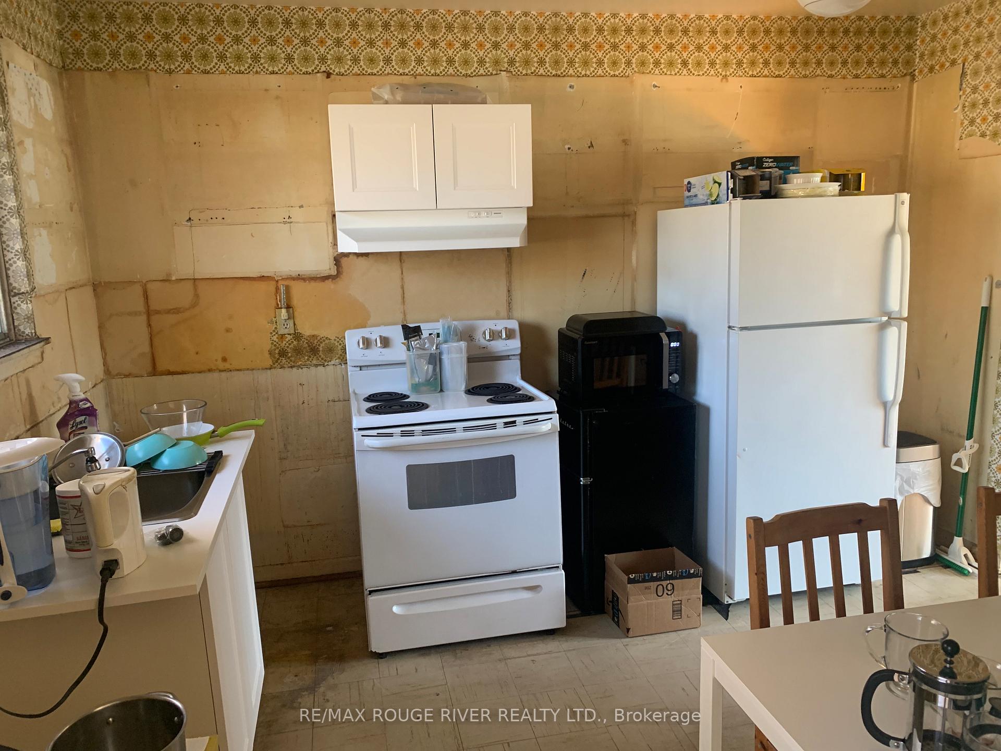
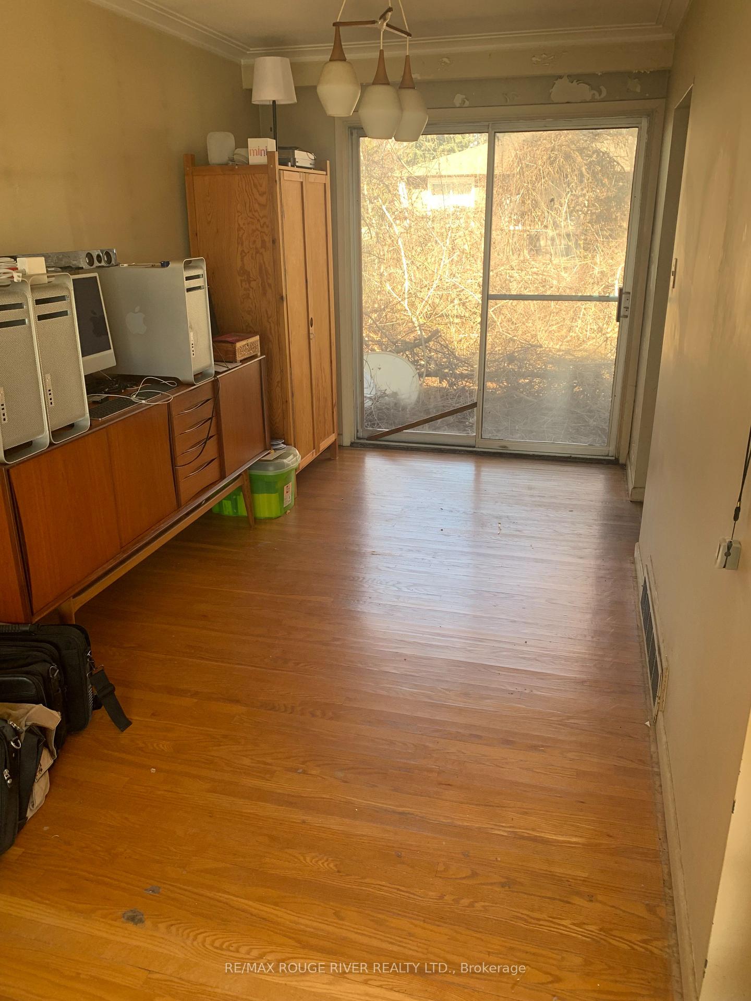
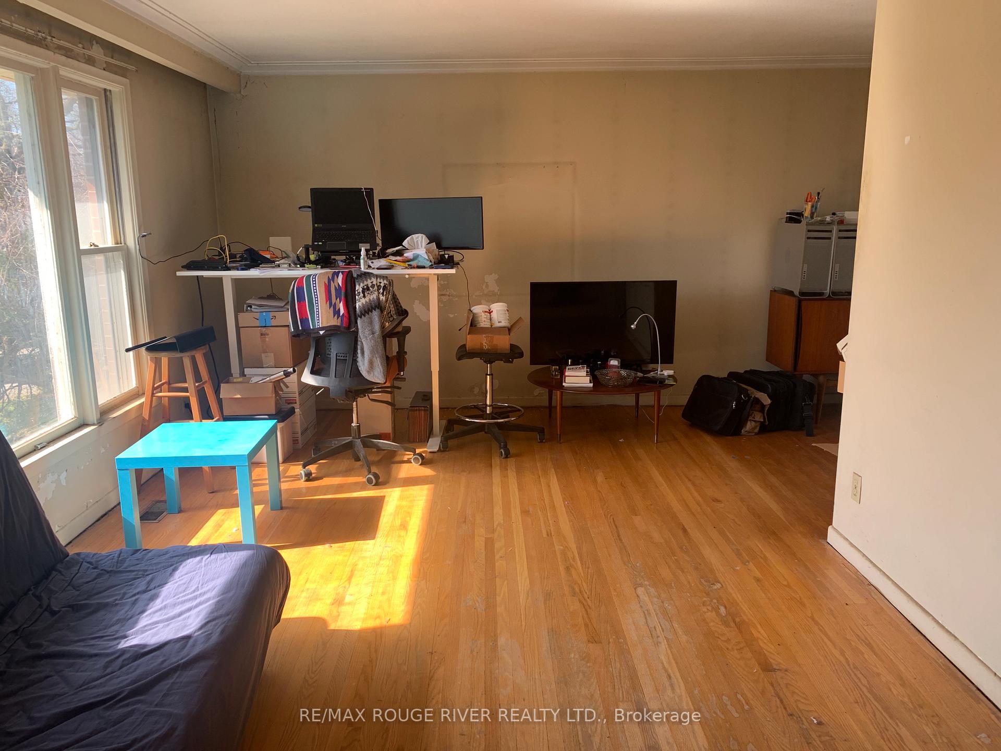
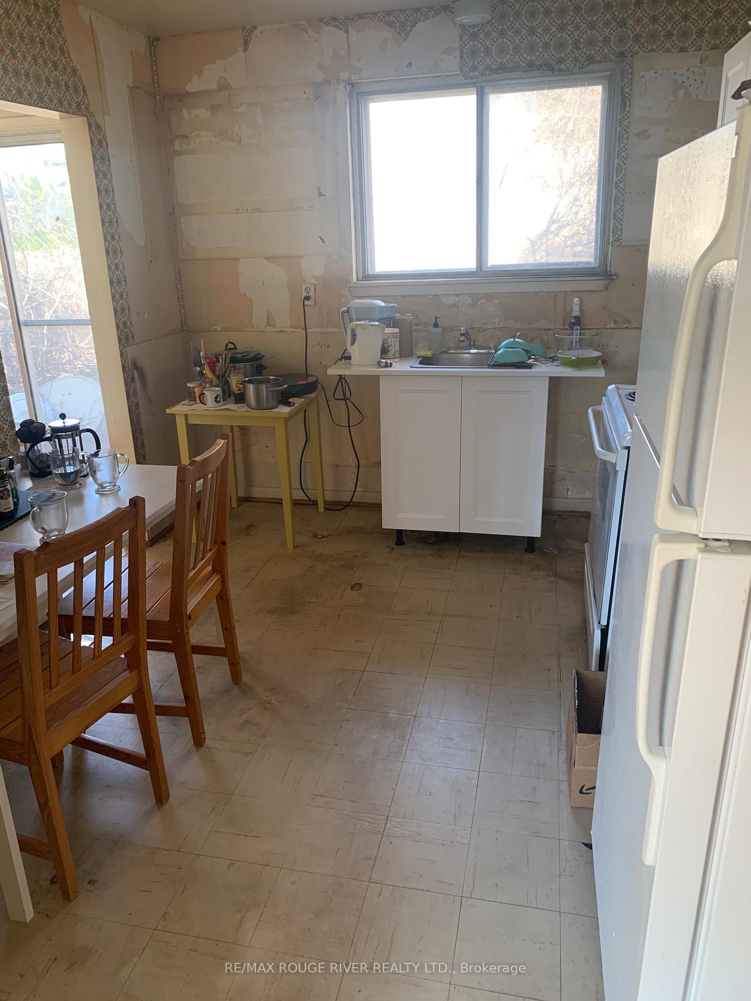

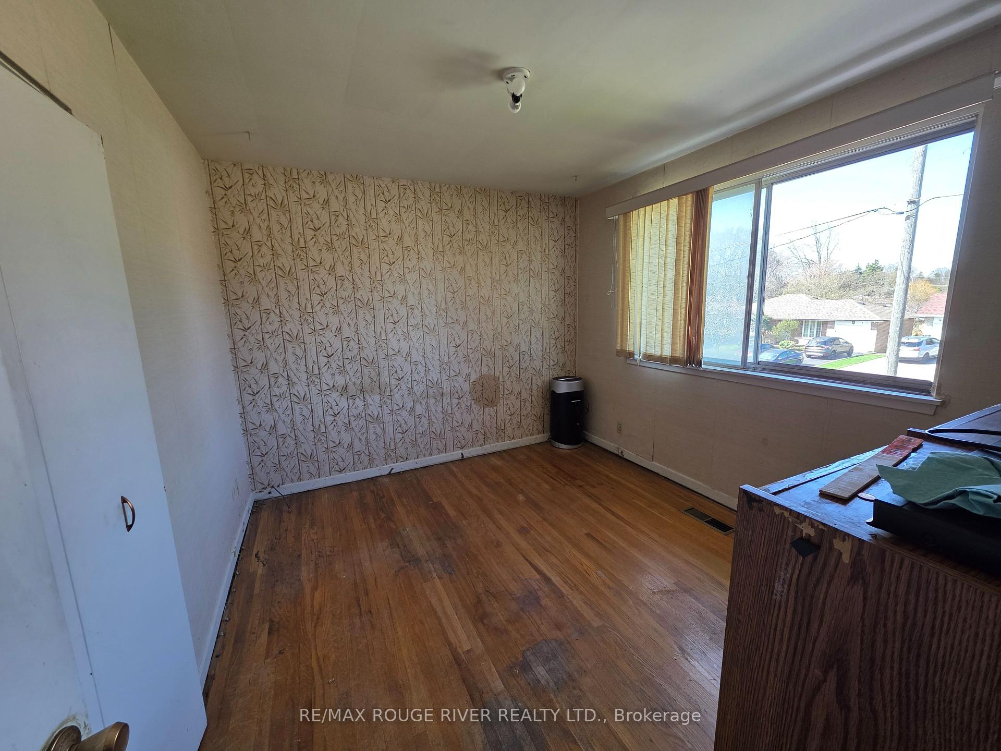






| Property Being Sold "As is". original owner since 1963. Perfect for general contractors / investors / ambitious home owners. Great potential. Large 60.50 ft. x 111.40 ft lot. Spacious floor plan with abundant natural light. Updated Furnace 2020 and CAC 2020 and Hot Water Tank 2020. Convenient Access To Markville Mall, YRT/GO Station, 407, Historic Markham Main St & Milne Conservation Park. Top Ranking School Zone Including Prestigious MARKVILLE S/S. Perfect For Families Seeking Quality Education & Outdoor Lifestyle. Minutes walking and biking to historic markham main st and trails within walking distance. |
| Price | $899,900 |
| Taxes: | $4708.37 |
| Assessment Year: | 2024 |
| Occupancy: | Owner |
| Address: | 3 Arrowflight Driv , Markham, L3P 1R9, York |
| Directions/Cross Streets: | Hwy 7 & Glatsworthy |
| Rooms: | 7 |
| Bedrooms: | 3 |
| Bedrooms +: | 0 |
| Family Room: | F |
| Basement: | Unfinished |
| Level/Floor | Room | Length(ft) | Width(ft) | Descriptions | |
| Room 1 | Main | Kitchen | 12.17 | 9.61 | |
| Room 2 | Main | Living Ro | 17.29 | 11.22 | |
| Room 3 | Main | Dining Ro | 12.56 | 8.1 | W/O To Yard |
| Room 4 | Upper | Primary B | 13.55 | 9.97 | |
| Room 5 | Upper | Bedroom 2 | 10.04 | 9.48 | |
| Room 6 | Upper | Bedroom 3 | 11.51 | 10 | |
| Room 7 | Lower | Den | 12.33 | 7.68 | W/O To Yard |
| Washroom Type | No. of Pieces | Level |
| Washroom Type 1 | 4 | Upper |
| Washroom Type 2 | 3 | Lower |
| Washroom Type 3 | 0 | |
| Washroom Type 4 | 0 | |
| Washroom Type 5 | 0 |
| Total Area: | 0.00 |
| Property Type: | Detached |
| Style: | Sidesplit 3 |
| Exterior: | Brick |
| Garage Type: | Attached |
| (Parking/)Drive: | Private |
| Drive Parking Spaces: | 3 |
| Park #1 | |
| Parking Type: | Private |
| Park #2 | |
| Parking Type: | Private |
| Pool: | None |
| Approximatly Square Footage: | 1100-1500 |
| CAC Included: | N |
| Water Included: | N |
| Cabel TV Included: | N |
| Common Elements Included: | N |
| Heat Included: | N |
| Parking Included: | N |
| Condo Tax Included: | N |
| Building Insurance Included: | N |
| Fireplace/Stove: | N |
| Heat Type: | Forced Air |
| Central Air Conditioning: | Central Air |
| Central Vac: | N |
| Laundry Level: | Syste |
| Ensuite Laundry: | F |
| Sewers: | Sewer |
$
%
Years
This calculator is for demonstration purposes only. Always consult a professional
financial advisor before making personal financial decisions.
| Although the information displayed is believed to be accurate, no warranties or representations are made of any kind. |
| RE/MAX ROUGE RIVER REALTY LTD. |
- Listing -1 of 0
|
|

Dir:
416-901-9881
Bus:
416-901-8881
Fax:
416-901-9881
| Book Showing | Email a Friend |
Jump To:
At a Glance:
| Type: | Freehold - Detached |
| Area: | York |
| Municipality: | Markham |
| Neighbourhood: | Bullock |
| Style: | Sidesplit 3 |
| Lot Size: | x 111.40(Feet) |
| Approximate Age: | |
| Tax: | $4,708.37 |
| Maintenance Fee: | $0 |
| Beds: | 3 |
| Baths: | 2 |
| Garage: | 0 |
| Fireplace: | N |
| Air Conditioning: | |
| Pool: | None |
Locatin Map:
Payment Calculator:

Contact Info
SOLTANIAN REAL ESTATE
Brokerage sharon@soltanianrealestate.com SOLTANIAN REAL ESTATE, Brokerage Independently owned and operated. 175 Willowdale Avenue #100, Toronto, Ontario M2N 4Y9 Office: 416-901-8881Fax: 416-901-9881Cell: 416-901-9881Office LocationFind us on map
Listing added to your favorite list
Looking for resale homes?

By agreeing to Terms of Use, you will have ability to search up to 307073 listings and access to richer information than found on REALTOR.ca through my website.

