$560,000
Available - For Sale
Listing ID: X12107998
157 Harley Stre , London East, N5Y 2C1, Middlesex

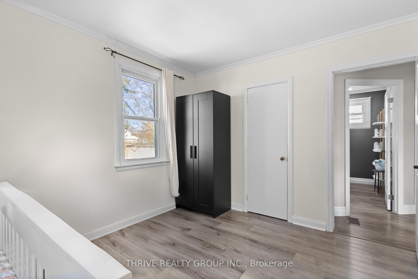
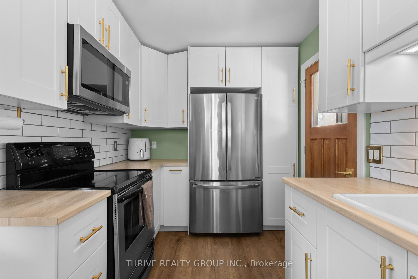
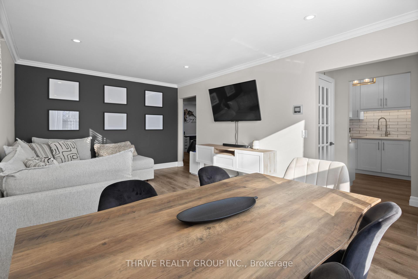
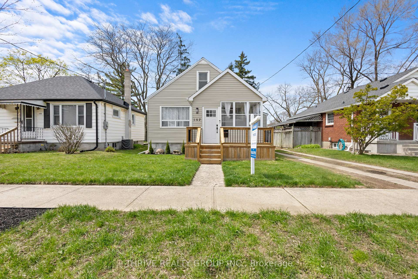
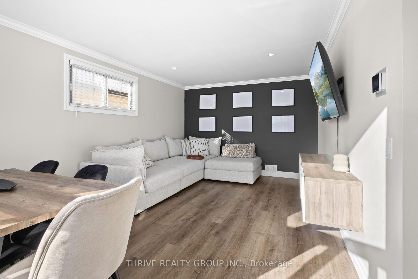
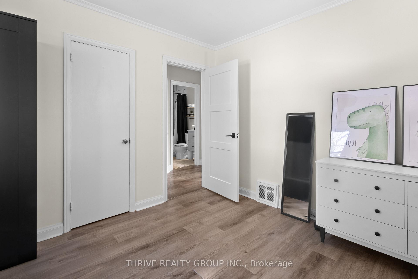
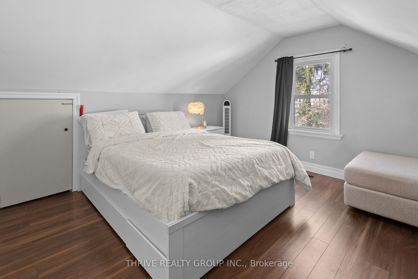
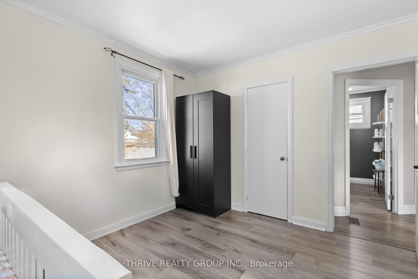
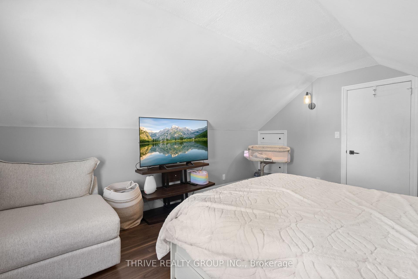
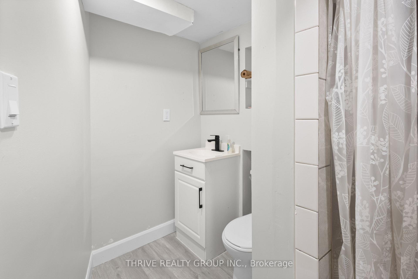

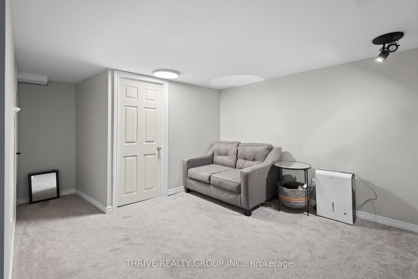


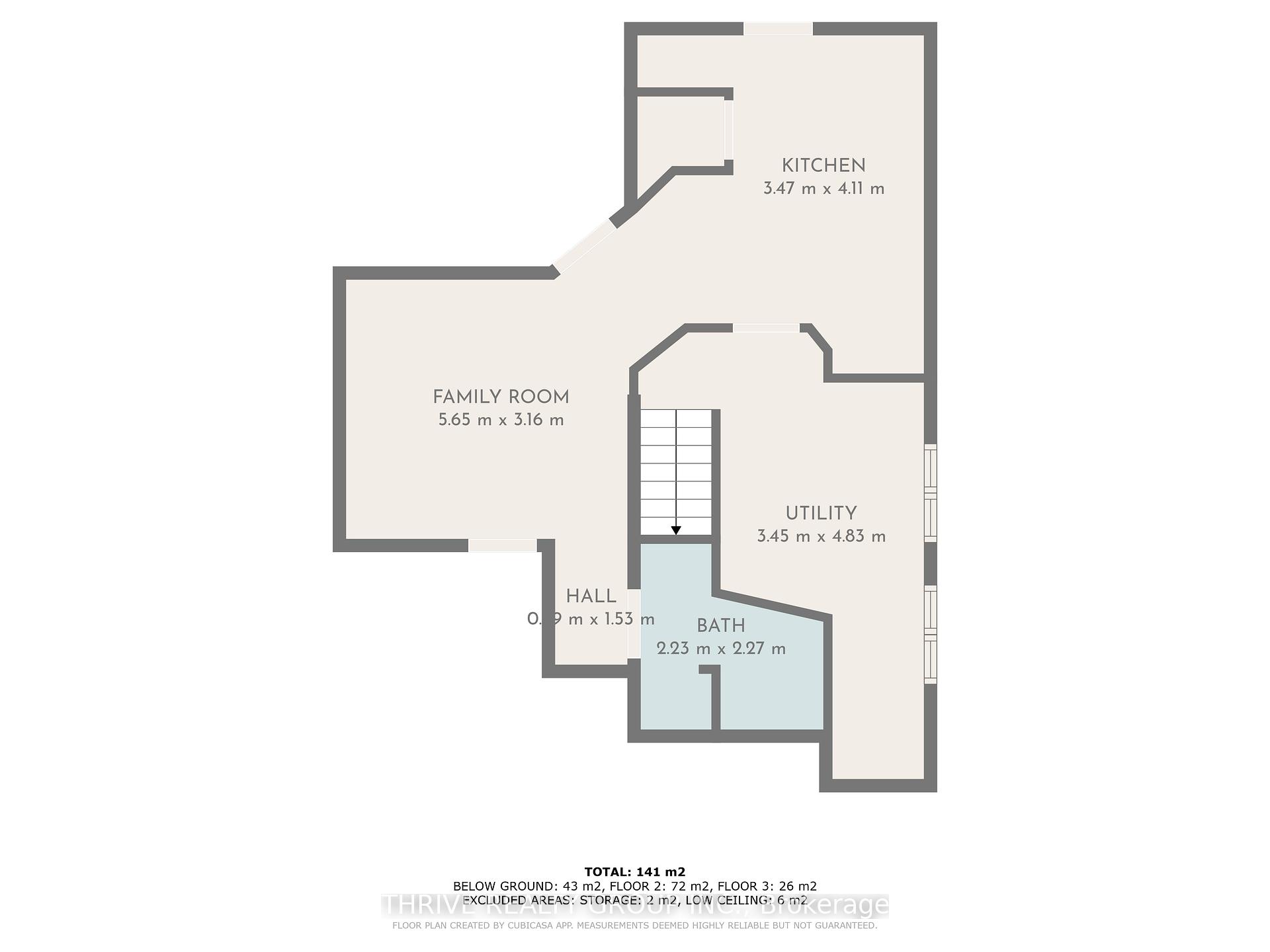
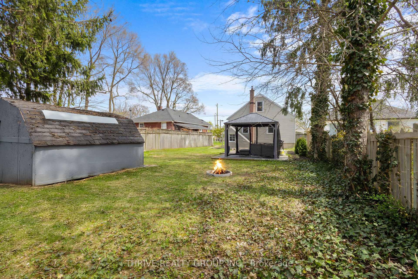
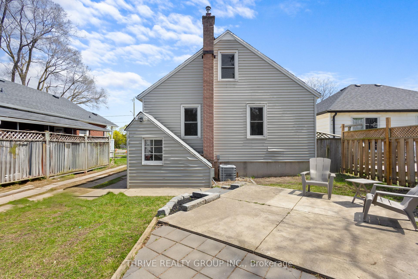
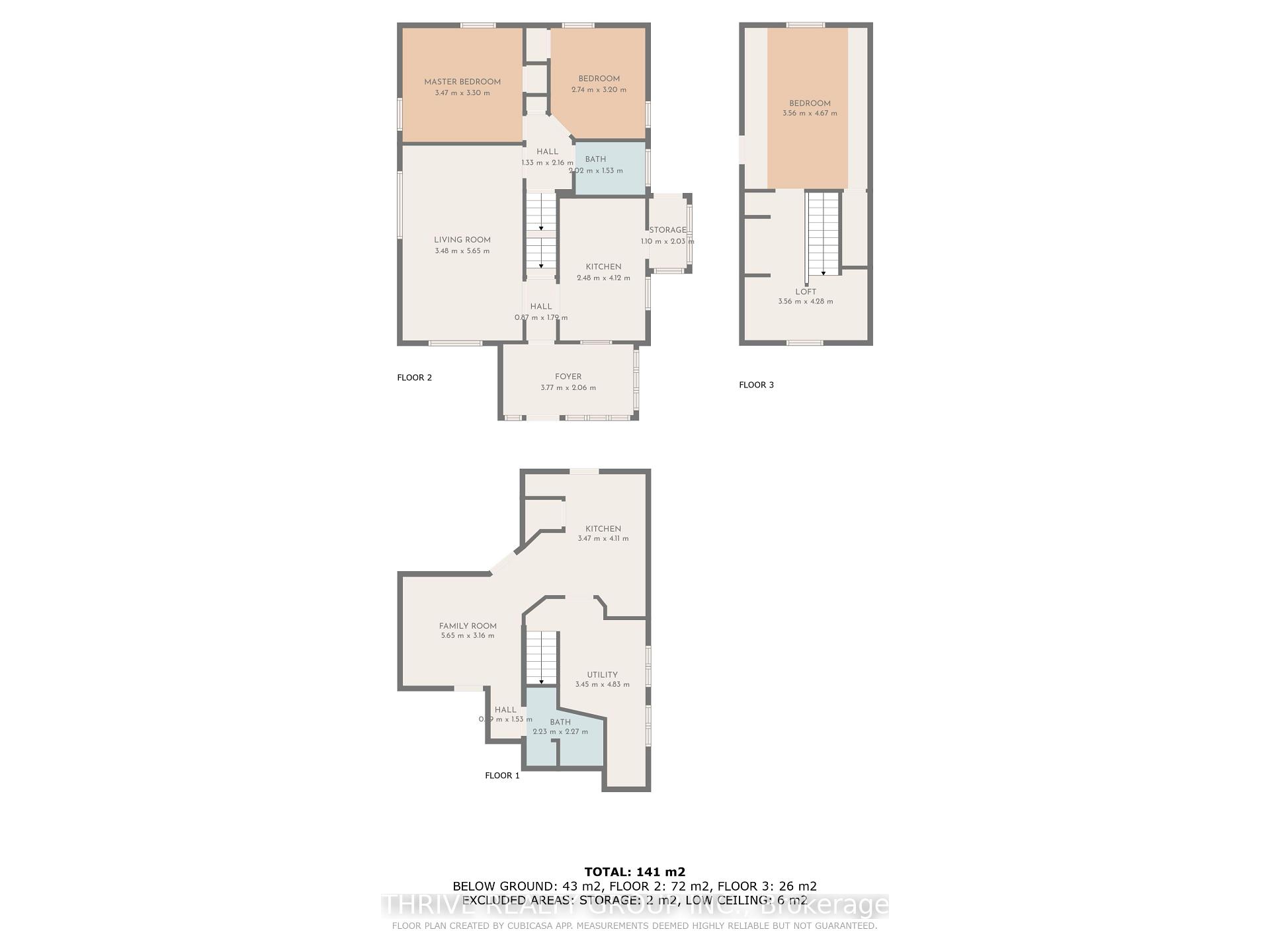
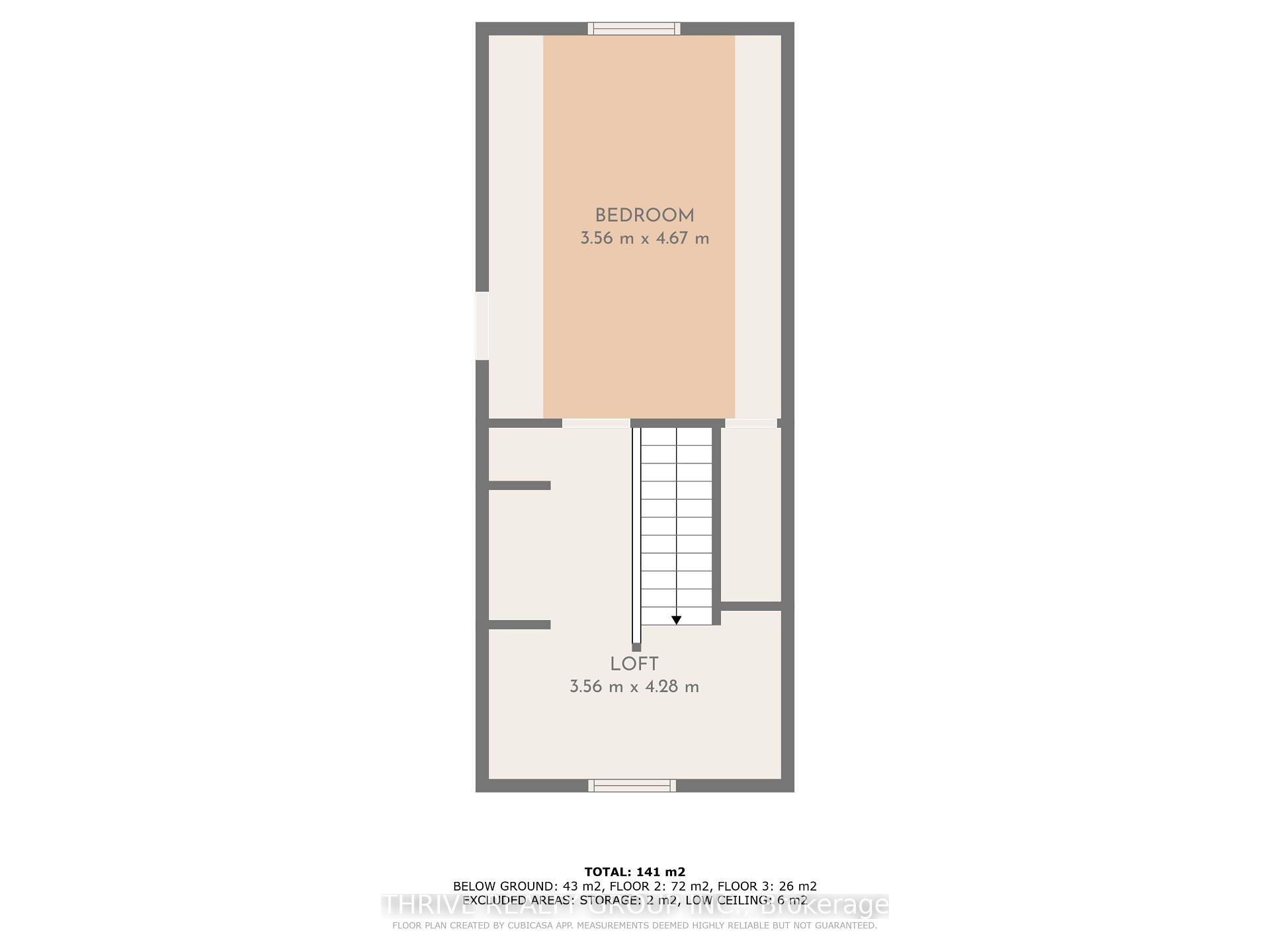
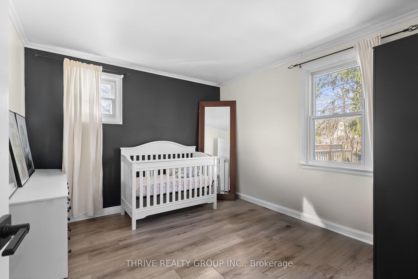
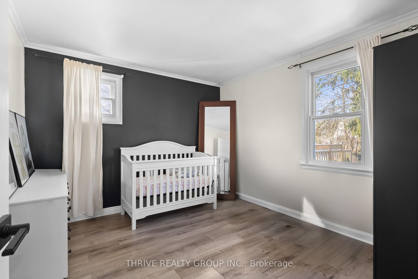
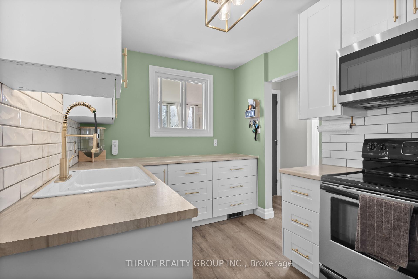
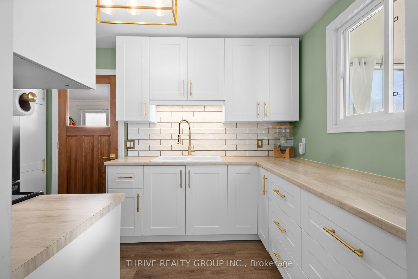
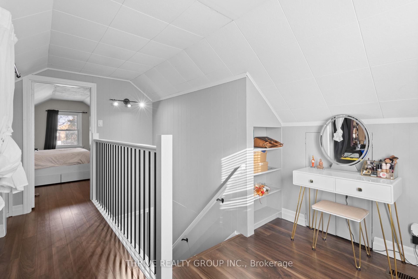
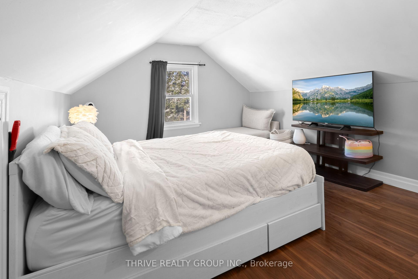
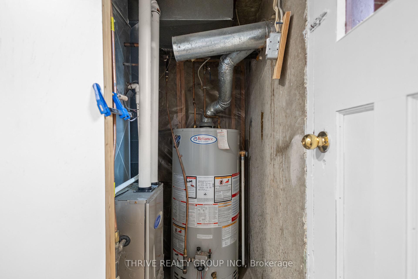
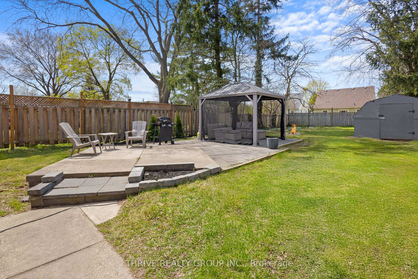
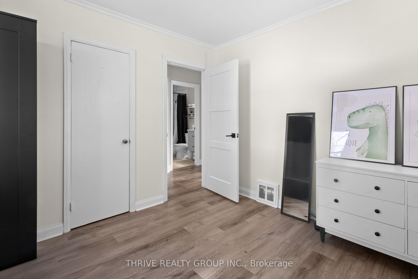
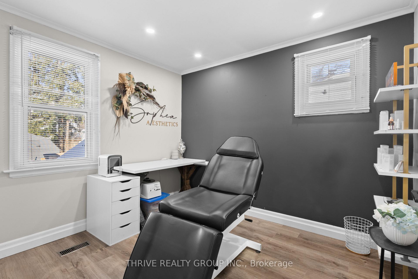
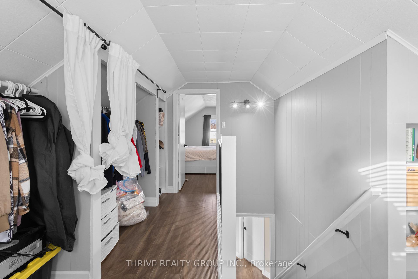
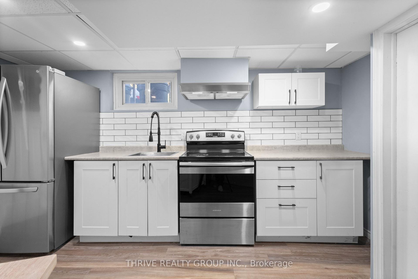
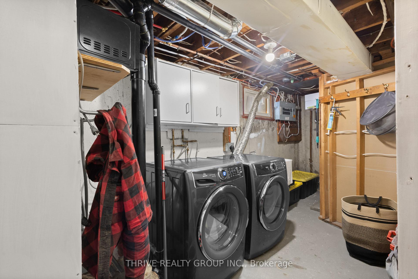
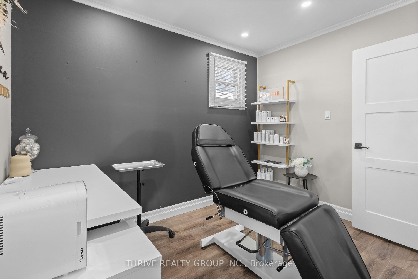
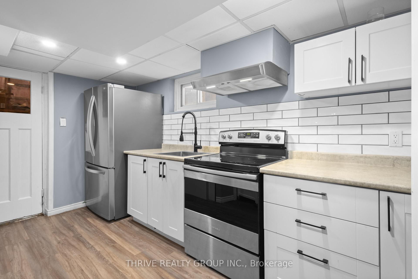
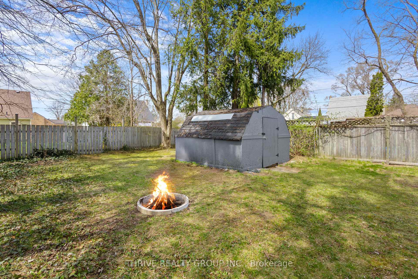
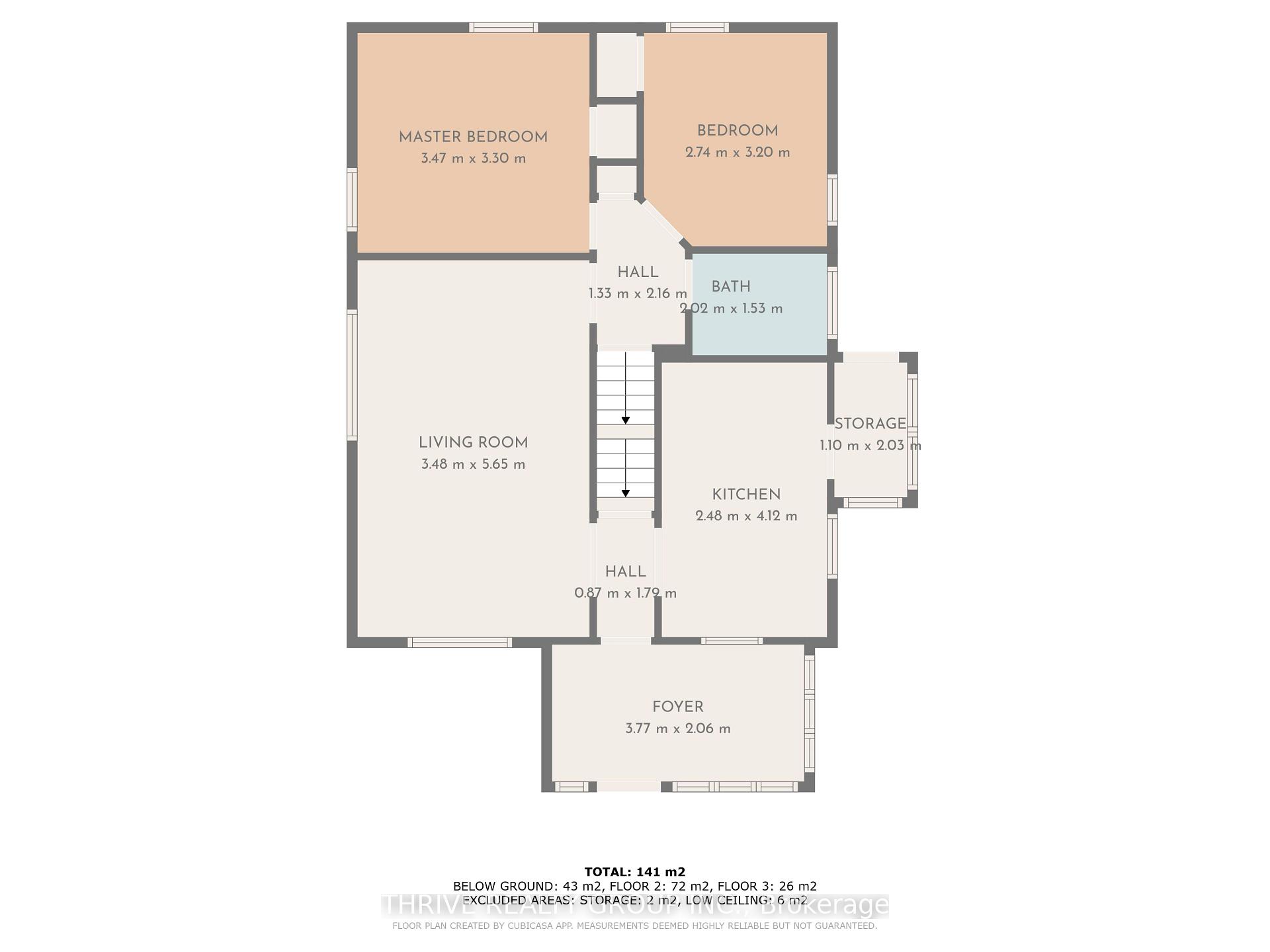
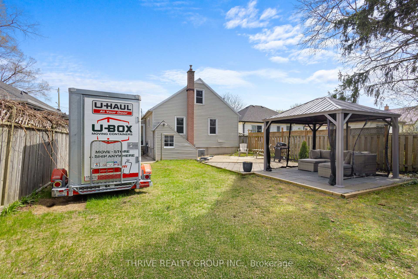
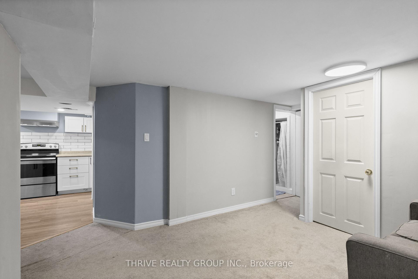
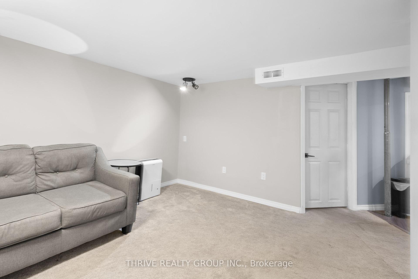








































| Welcome to 157 Harley Street an updated, turnkey home perfect for first-time buyers or savvy investors looking to expand their portfolio. This charming 4-bedroom, 2-bathroom property offers incredible flexibility and value, featuring a separate 1-bedroom unit in the basement complete with its own entrance and kitchen. Whether you're looking for a mortgage helper or multi-generational living, this setup delivers options. Nestled in a quiet, family-friendly neighbourhood, this home is just minutes from all major amenities, including shopping, schools, parks, and transit. Inside, you'll find a thoughtfully updated interior with modern touches throughout. The standout loft-style primary bedroom offers a unique retreat with ample closet space, while the main floor provides a comfortable and functional layout for everyday living. Step outside to enjoy a large lot with a private back yard ideal for entertaining, gardening, or simply relaxing in your own outdoor oasis. With its versatile layout and prime location, 157 Harley Street is a rare opportunity thats move-in ready and full of potential. Don't miss your chance to call this gem home! |
| Price | $560,000 |
| Taxes: | $3948.00 |
| Occupancy: | Owner |
| Address: | 157 Harley Stre , London East, N5Y 2C1, Middlesex |
| Directions/Cross Streets: | Cheapside |
| Rooms: | 10 |
| Bedrooms: | 4 |
| Bedrooms +: | 0 |
| Family Room: | F |
| Basement: | Partial Base |
| Level/Floor | Room | Length(ft) | Width(ft) | Descriptions | |
| Room 1 | Main | Foyer | 12.37 | 6.76 | |
| Room 2 | Main | Living Ro | 11.41 | 18.53 | |
| Room 3 | Main | Kitchen | 8.13 | 13.51 | |
| Room 4 | Main | Bedroom | 11.38 | 10.82 | |
| Room 5 | Main | Bedroom | 8.1 | 10.5 | |
| Room 6 | Second | Loft | 11.68 | 14.04 | |
| Room 7 | Second | Primary B | 11.68 | 15.32 | |
| Room 8 | Basement | Family Ro | 18.53 | 10.36 | |
| Room 9 | Basement | Bedroom | 12.66 | 9.41 | |
| Room 10 | Basement | Kitchen | 11.38 | 13.48 |
| Washroom Type | No. of Pieces | Level |
| Washroom Type 1 | 4 | Main |
| Washroom Type 2 | 3 | Lower |
| Washroom Type 3 | 0 | |
| Washroom Type 4 | 0 | |
| Washroom Type 5 | 0 |
| Total Area: | 0.00 |
| Approximatly Age: | 51-99 |
| Property Type: | Detached |
| Style: | 2-Storey |
| Exterior: | Vinyl Siding |
| Garage Type: | None |
| Drive Parking Spaces: | 4 |
| Pool: | None |
| Approximatly Age: | 51-99 |
| Approximatly Square Footage: | 700-1100 |
| Property Features: | Hospital, Park |
| CAC Included: | N |
| Water Included: | N |
| Cabel TV Included: | N |
| Common Elements Included: | N |
| Heat Included: | N |
| Parking Included: | N |
| Condo Tax Included: | N |
| Building Insurance Included: | N |
| Fireplace/Stove: | N |
| Heat Type: | Forced Air |
| Central Air Conditioning: | Central Air |
| Central Vac: | N |
| Laundry Level: | Syste |
| Ensuite Laundry: | F |
| Sewers: | Sewer |
$
%
Years
This calculator is for demonstration purposes only. Always consult a professional
financial advisor before making personal financial decisions.
| Although the information displayed is believed to be accurate, no warranties or representations are made of any kind. |
| THRIVE REALTY GROUP INC. |
- Listing -1 of 0
|
|

Dir:
416-901-9881
Bus:
416-901-8881
Fax:
416-901-9881
| Book Showing | Email a Friend |
Jump To:
At a Glance:
| Type: | Freehold - Detached |
| Area: | Middlesex |
| Municipality: | London East |
| Neighbourhood: | East C |
| Style: | 2-Storey |
| Lot Size: | x 122.83(Feet) |
| Approximate Age: | 51-99 |
| Tax: | $3,948 |
| Maintenance Fee: | $0 |
| Beds: | 4 |
| Baths: | 2 |
| Garage: | 0 |
| Fireplace: | N |
| Air Conditioning: | |
| Pool: | None |
Locatin Map:
Payment Calculator:

Contact Info
SOLTANIAN REAL ESTATE
Brokerage sharon@soltanianrealestate.com SOLTANIAN REAL ESTATE, Brokerage Independently owned and operated. 175 Willowdale Avenue #100, Toronto, Ontario M2N 4Y9 Office: 416-901-8881Fax: 416-901-9881Cell: 416-901-9881Office LocationFind us on map
Listing added to your favorite list
Looking for resale homes?

By agreeing to Terms of Use, you will have ability to search up to 307073 listings and access to richer information than found on REALTOR.ca through my website.

