$9,980
Available - For Rent
Listing ID: C12108031
500 Deloraine Aven , Toronto, M5M 2B8, Toronto
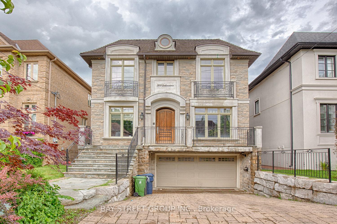
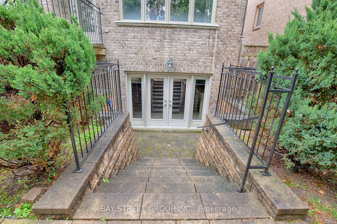
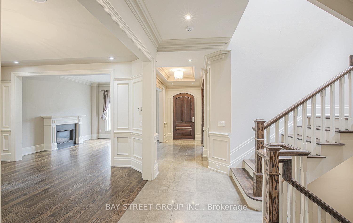
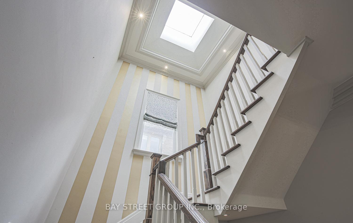
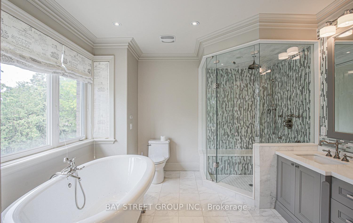
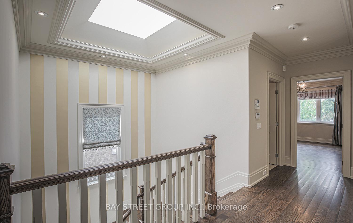
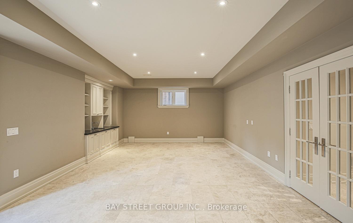
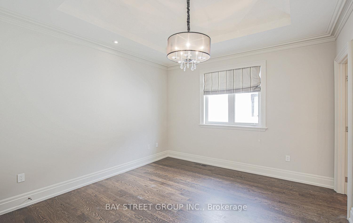
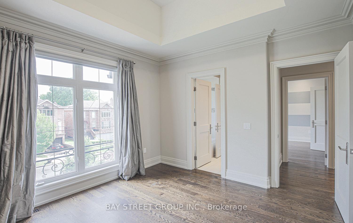
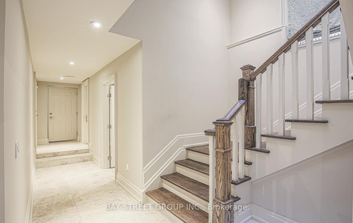
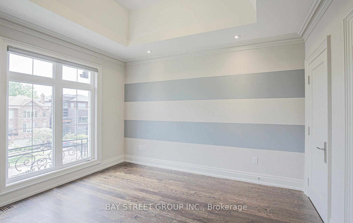
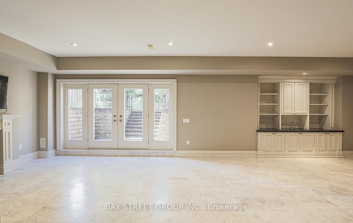
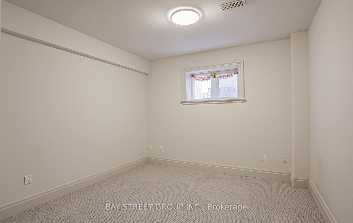
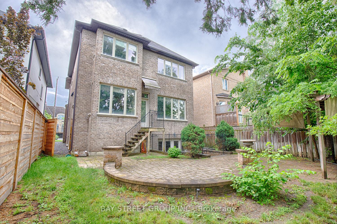
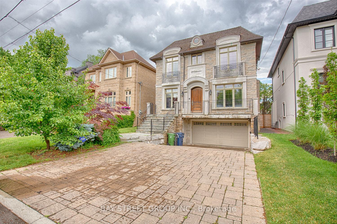
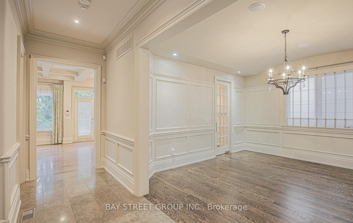
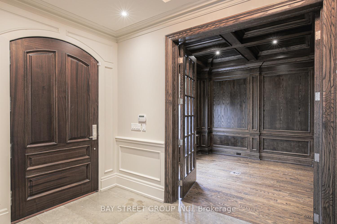
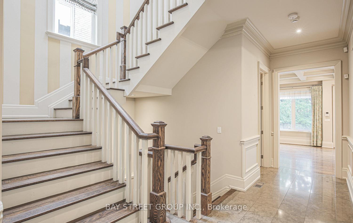
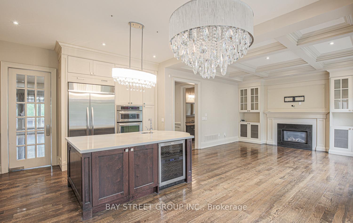
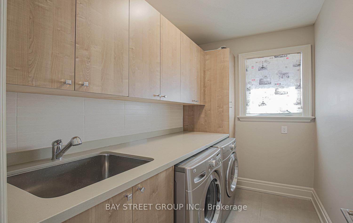
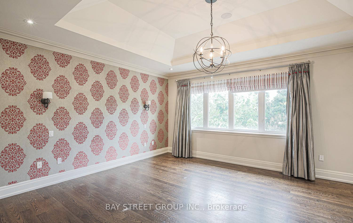
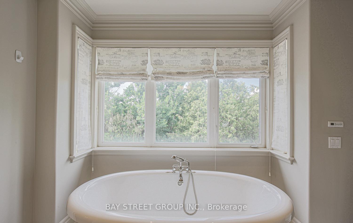
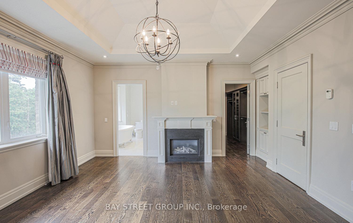
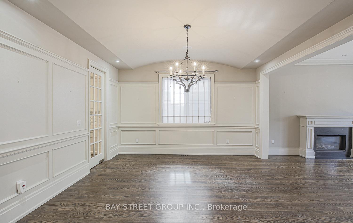
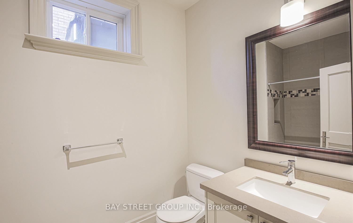
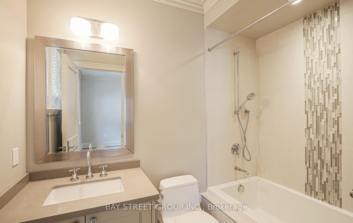
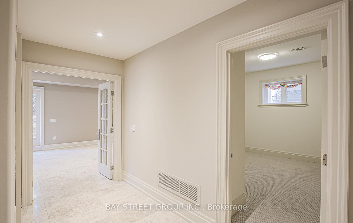
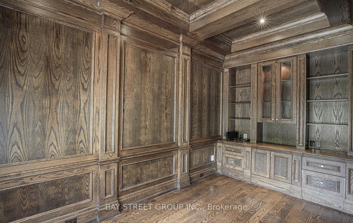

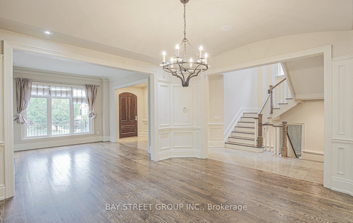
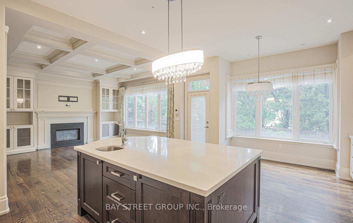
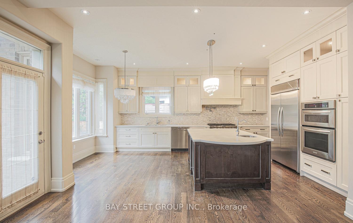
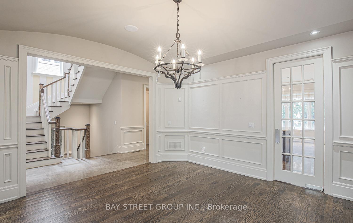
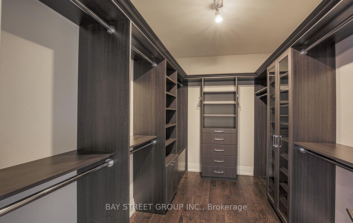
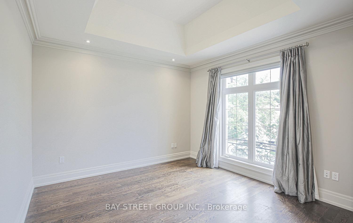
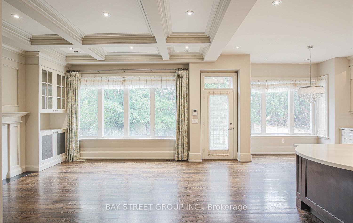
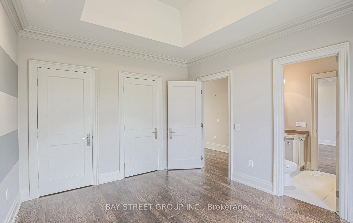
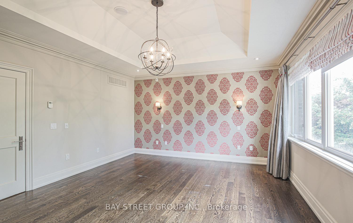
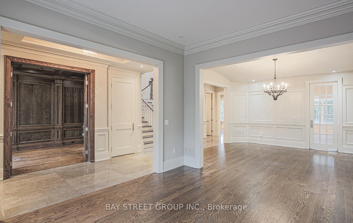
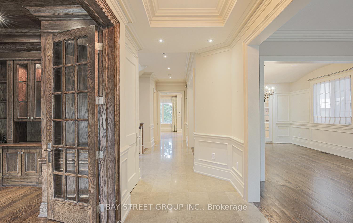
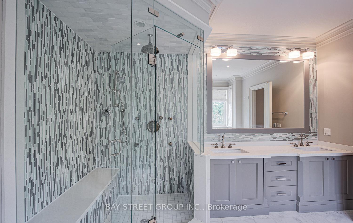
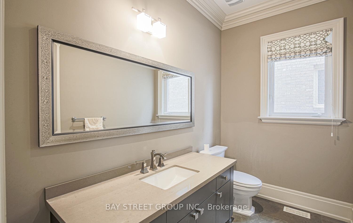
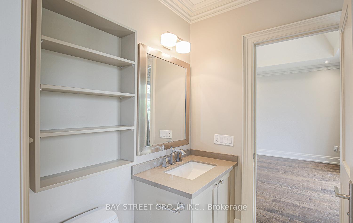













































| Exquisitely finished custom home located in the heart of Bedford Park. Featuring 4+1 bedrooms and soaring 10-foot ceilings on both the main and second floors. The main level offers a beautifully paneled office and a dream kitchen with an oversized island. The luxurious master retreat includes a fireplace and a spa-like 6-piece ensuite with heated floors. Additional bedrooms share a semi-ensuite with heated floors. Highlights include solid doors, built-in speakers, a high-ceiling basement, and a walk-out to the backyard. |
| Price | $9,980 |
| Taxes: | $0.00 |
| Occupancy: | Tenant |
| Address: | 500 Deloraine Aven , Toronto, M5M 2B8, Toronto |
| Directions/Cross Streets: | Just West Of Avenue Road |
| Rooms: | 6 |
| Rooms +: | 2 |
| Bedrooms: | 4 |
| Bedrooms +: | 1 |
| Family Room: | T |
| Basement: | Finished wit, Separate Ent |
| Furnished: | Unfu |
| Level/Floor | Room | Length(ft) | Width(ft) | Descriptions | |
| Room 1 | Ground | Living Ro | 11.87 | 13.61 | Fireplace, Hardwood Floor, Crown Moulding |
| Room 2 | Ground | Dining Ro | 13.61 | 13.81 | Wainscoting, Hardwood Floor, Halogen Lighting |
| Room 3 | Ground | Kitchen | 12.73 | 17.25 | Stainless Steel Appl, Breakfast Area, Custom Counter |
| Room 4 | Ground | Family Ro | 13.12 | 14.46 | Fireplace, Hardwood Floor, Open Concept |
| Room 5 | Ground | Library | 10.2 | 13.64 | B/I Bookcase, Panelled, French Doors |
| Room 6 | Upper | Primary B | 13.91 | 17.09 | 6 Pc Ensuite, Walk-In Closet(s), Fireplace |
| Room 7 | Upper | Bedroom 2 | 11.51 | 12.37 | 4 Pc Ensuite, Hardwood Floor, Coffered Ceiling(s) |
| Room 8 | Upper | Bedroom 3 | 12.07 | 11.48 | 4 Pc Ensuite, Semi Ensuite, Coffered Ceiling(s) |
| Room 9 | Upper | Bedroom 4 | 10.53 | 12.6 | 4 Pc Ensuite, Semi Ensuite, Coffered Ceiling(s) |
| Room 10 | Basement | Media Roo | 46.41 | 27.75 | Marble Fireplace, Wet Bar, Walk-Out |
| Room 11 | Basement | Bedroom 5 | 10.63 | 11.02 | Closet, Broadloom, Above Grade Window |
| Washroom Type | No. of Pieces | Level |
| Washroom Type 1 | 5 | Second |
| Washroom Type 2 | 4 | Second |
| Washroom Type 3 | 2 | Ground |
| Washroom Type 4 | 4 | Basement |
| Washroom Type 5 | 0 |
| Total Area: | 0.00 |
| Property Type: | Detached |
| Style: | 2-Storey |
| Exterior: | Brick, Stone |
| Garage Type: | Attached |
| (Parking/)Drive: | Private Do |
| Drive Parking Spaces: | 4 |
| Park #1 | |
| Parking Type: | Private Do |
| Park #2 | |
| Parking Type: | Private Do |
| Pool: | None |
| Laundry Access: | Ensuite |
| CAC Included: | N |
| Water Included: | N |
| Cabel TV Included: | N |
| Common Elements Included: | N |
| Heat Included: | N |
| Parking Included: | Y |
| Condo Tax Included: | N |
| Building Insurance Included: | N |
| Fireplace/Stove: | Y |
| Heat Type: | Forced Air |
| Central Air Conditioning: | Central Air |
| Central Vac: | N |
| Laundry Level: | Syste |
| Ensuite Laundry: | F |
| Sewers: | Sewer |
| Although the information displayed is believed to be accurate, no warranties or representations are made of any kind. |
| BAY STREET GROUP INC. |
- Listing -1 of 0
|
|

Dir:
416-901-9881
Bus:
416-901-8881
Fax:
416-901-9881
| Book Showing | Email a Friend |
Jump To:
At a Glance:
| Type: | Freehold - Detached |
| Area: | Toronto |
| Municipality: | Toronto C04 |
| Neighbourhood: | Bedford Park-Nortown |
| Style: | 2-Storey |
| Lot Size: | x 107.00(Feet) |
| Approximate Age: | |
| Tax: | $0 |
| Maintenance Fee: | $0 |
| Beds: | 4+1 |
| Baths: | 5 |
| Garage: | 0 |
| Fireplace: | Y |
| Air Conditioning: | |
| Pool: | None |
Locatin Map:

Contact Info
SOLTANIAN REAL ESTATE
Brokerage sharon@soltanianrealestate.com SOLTANIAN REAL ESTATE, Brokerage Independently owned and operated. 175 Willowdale Avenue #100, Toronto, Ontario M2N 4Y9 Office: 416-901-8881Fax: 416-901-9881Cell: 416-901-9881Office LocationFind us on map
Listing added to your favorite list
Looking for resale homes?

By agreeing to Terms of Use, you will have ability to search up to 307073 listings and access to richer information than found on REALTOR.ca through my website.

