$309,000
Available - For Sale
Listing ID: X12107201
410 King Stre West , Kitchener, N2G 1C3, Waterloo
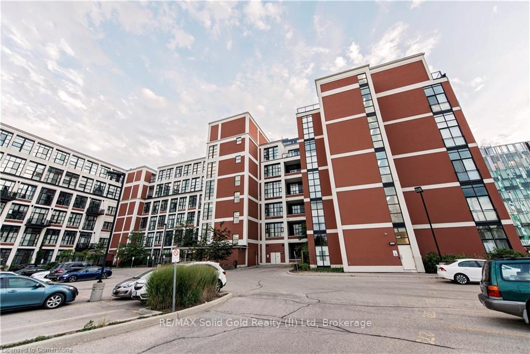
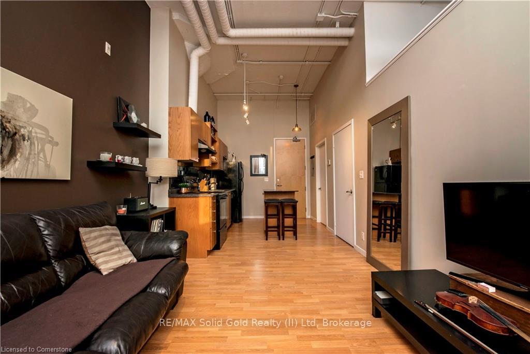
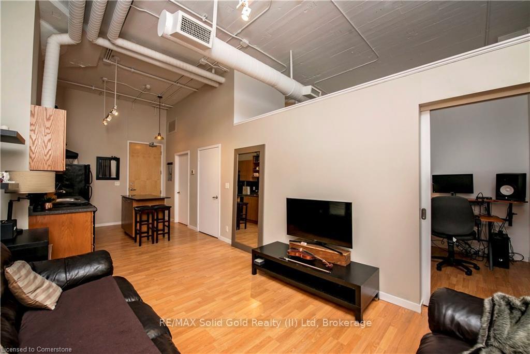
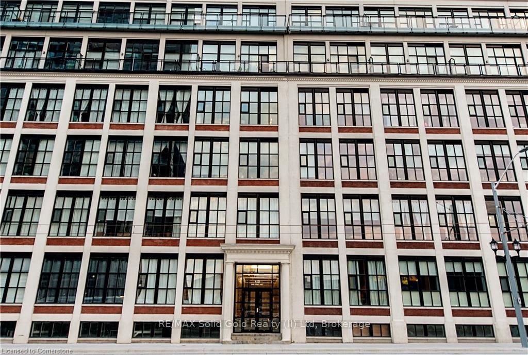
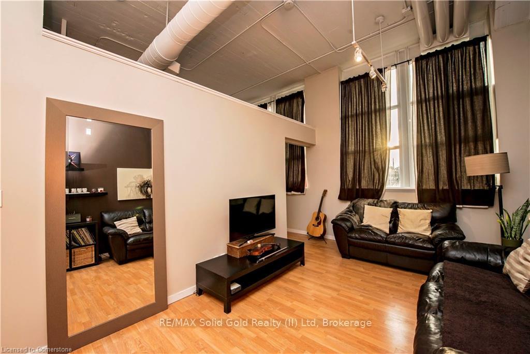
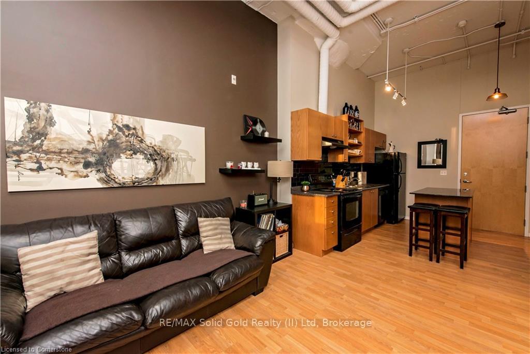
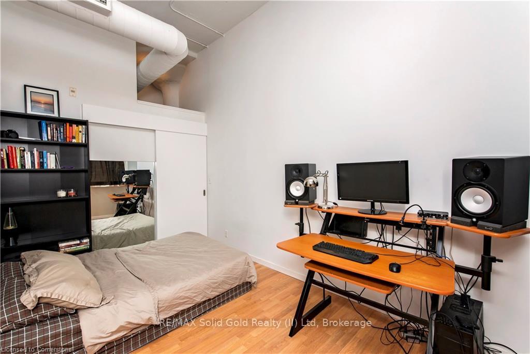
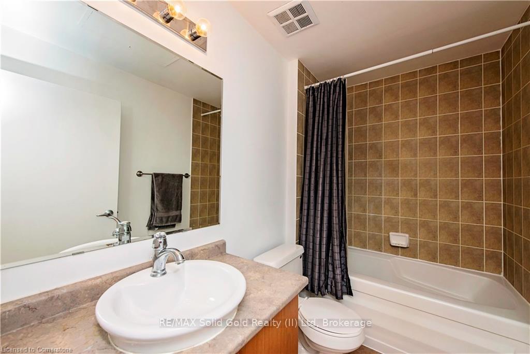
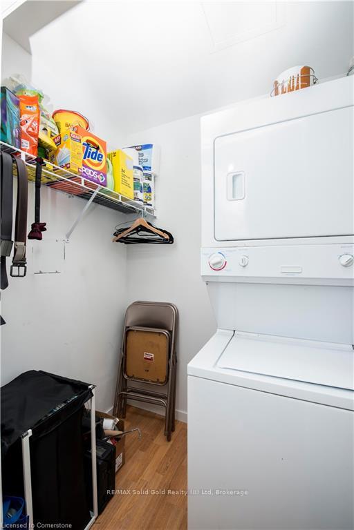
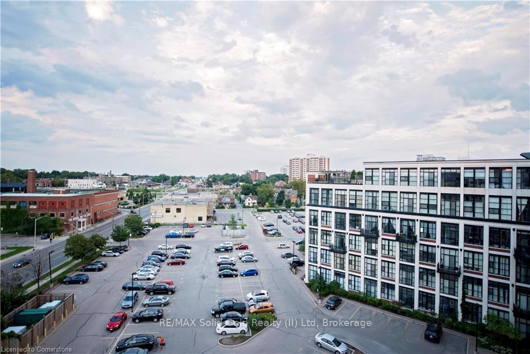
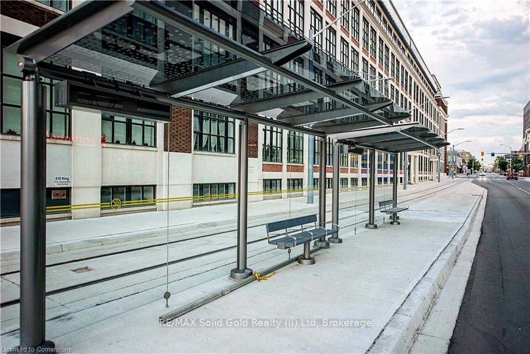
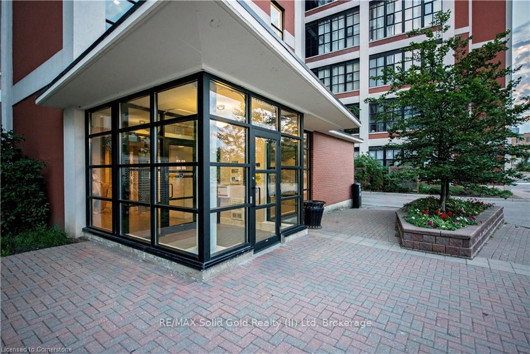
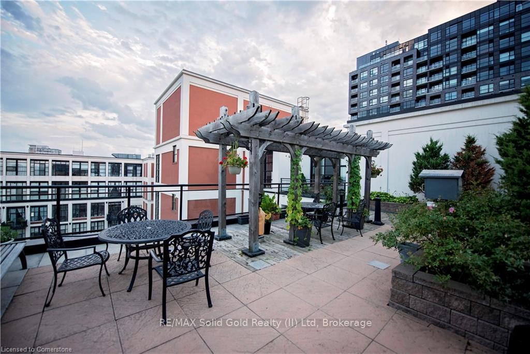
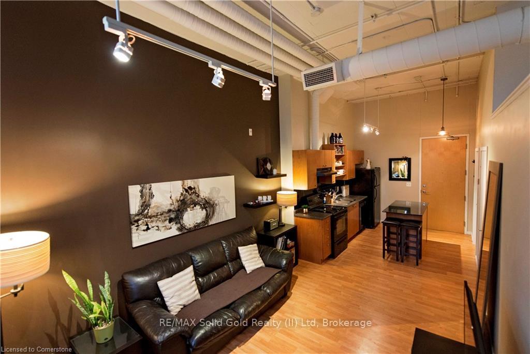
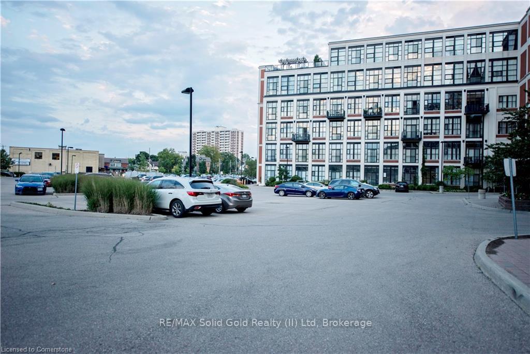
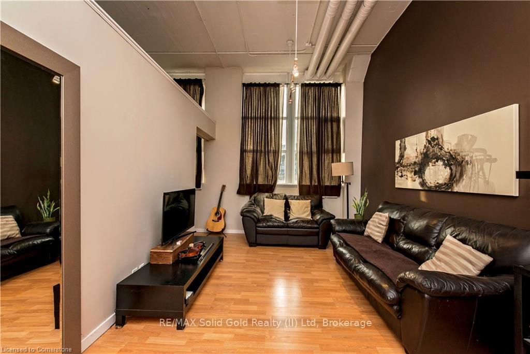
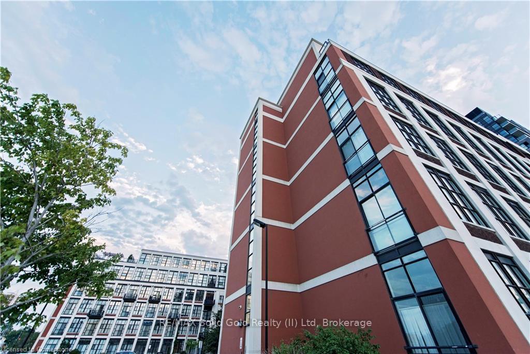
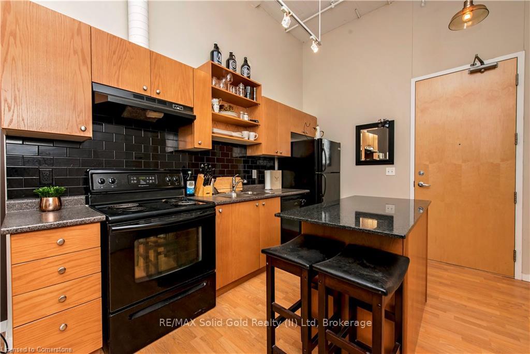
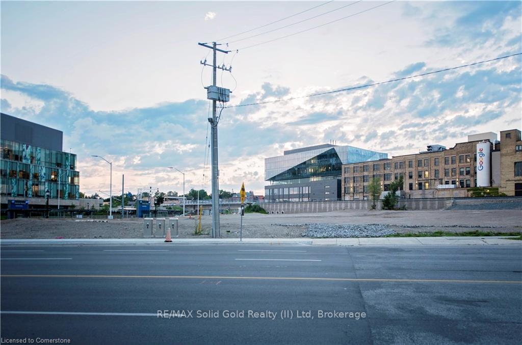
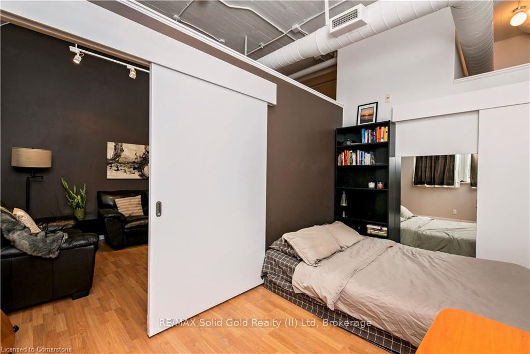




















| Attention investors, first-time home buyers, and those navigating a new chapter in their lives! Situated in the heart of downtown Kitcheners vibrant Innovation District, this main-floor, one-bedroom loft offers unparalleled convenience with easy access to top attractions, dining, and transitincluding the upcoming hub connecting the GO Train, LRT, and buses. Enjoy a short walk to major employers like Google, Deloitte, KPMG, D2L, and Communitech, as well as McMasters School of Medicine, and the U of W School of Pharmacy. The natural beauty and nature of Victoria Park is very close, too. Two hospitals are also nearby. This stylish, open-concept condo boasts 13-foot ceilings, expansive oversized windows, ensuite laundry, a kitchen island with a granite countertop, and durable, low-maintenance laminate flooring. Exposed ductwork and original support beams enhance the authentic loft aesthetic, offering a one-of-a-kind living experience in downtown Kitchener. The Sloane suite layout is designed for maximum functionality. The unit includes a prime parking spot (space #254) conveniently located just steps from the main and side entrances. Owned (not leased) parking space and locker, included. Residents enjoy amenities such as a rooftop terrace with herb gardens and a gas BBQ, a party room, and secure bike storage. Housed in the historic Kaufman Rubber Company Limited building, this architectural gem is a striking example of early industrial modernism, designed by Albert Kahn and built in phases between 1908 and 1925. Dont miss your chance to own a piece of history while enjoying the best of urban livingschedule your viewing today! Note: photos from 2017 MLS listing with permission. |
| Price | $309,000 |
| Taxes: | $2762.04 |
| Assessment Year: | 2025 |
| Occupancy: | Tenant |
| Address: | 410 King Stre West , Kitchener, N2G 1C3, Waterloo |
| Postal Code: | N2G 1C3 |
| Province/State: | Waterloo |
| Directions/Cross Streets: | Victoria |
| Level/Floor | Room | Length(ft) | Width(ft) | Descriptions | |
| Room 1 | Main | Kitchen | 12.07 | 9.25 | |
| Room 2 | Main | Living Ro | 14.07 | 9.25 | |
| Room 3 | Main | Bathroom | 8.66 | 5.15 | 4 Pc Bath |
| Room 4 | Main | Bedroom | 14.07 | 8.66 |
| Washroom Type | No. of Pieces | Level |
| Washroom Type 1 | 4 | |
| Washroom Type 2 | 0 | |
| Washroom Type 3 | 0 | |
| Washroom Type 4 | 0 | |
| Washroom Type 5 | 0 |
| Total Area: | 0.00 |
| Approximatly Age: | 11-15 |
| Washrooms: | 1 |
| Heat Type: | Heat Pump |
| Central Air Conditioning: | Central Air |
| Elevator Lift: | True |
$
%
Years
This calculator is for demonstration purposes only. Always consult a professional
financial advisor before making personal financial decisions.
| Although the information displayed is believed to be accurate, no warranties or representations are made of any kind. |
| RE/MAX Solid Gold Realty (II) Ltd |
- Listing -1 of 0
|
|

Dir:
416-901-9881
Bus:
416-901-8881
Fax:
416-901-9881
| Book Showing | Email a Friend |
Jump To:
At a Glance:
| Type: | Com - Condo Apartment |
| Area: | Waterloo |
| Municipality: | Kitchener |
| Neighbourhood: | Dufferin Grove |
| Style: | 1 Storey/Apt |
| Lot Size: | x 0.00() |
| Approximate Age: | 11-15 |
| Tax: | $2,762.04 |
| Maintenance Fee: | $637.05 |
| Beds: | 1 |
| Baths: | 1 |
| Garage: | 0 |
| Fireplace: | N |
| Air Conditioning: | |
| Pool: |
Locatin Map:
Payment Calculator:

Contact Info
SOLTANIAN REAL ESTATE
Brokerage sharon@soltanianrealestate.com SOLTANIAN REAL ESTATE, Brokerage Independently owned and operated. 175 Willowdale Avenue #100, Toronto, Ontario M2N 4Y9 Office: 416-901-8881Fax: 416-901-9881Cell: 416-901-9881Office LocationFind us on map
Listing added to your favorite list
Looking for resale homes?

By agreeing to Terms of Use, you will have ability to search up to 307073 listings and access to richer information than found on REALTOR.ca through my website.

