$789,900
Available - For Sale
Listing ID: X12107271
1172 Quinton Road , London North, N6H 4R1, Middlesex
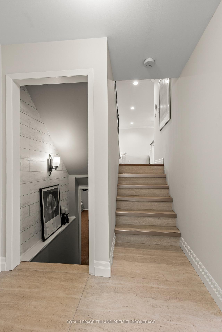
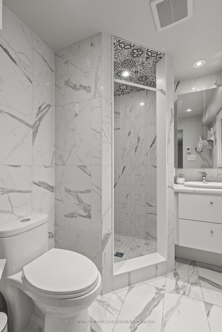
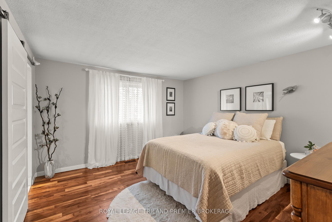
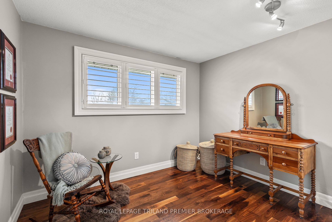
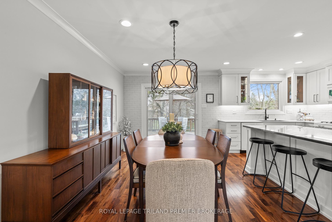
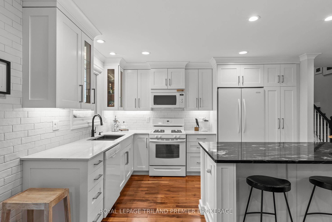
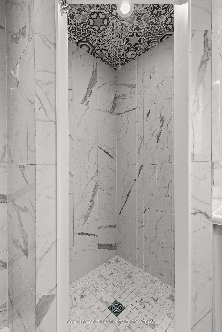
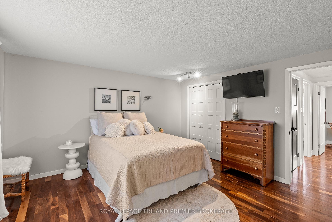
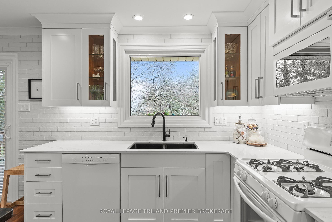
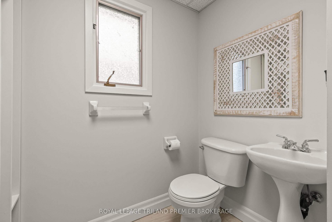
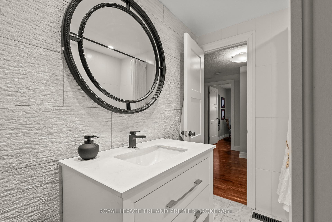
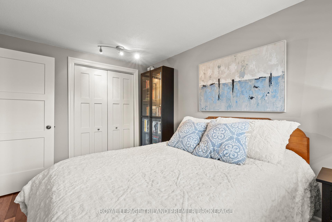
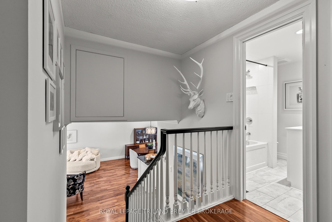
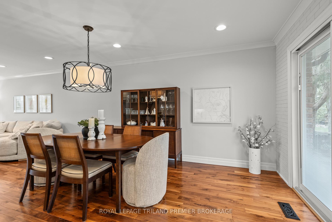
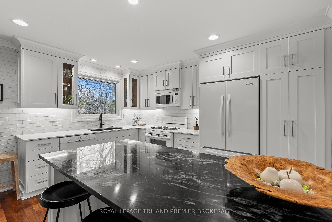
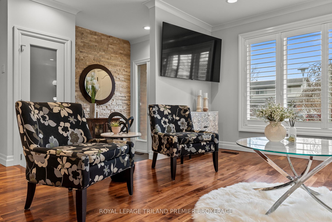
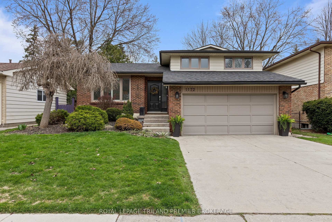

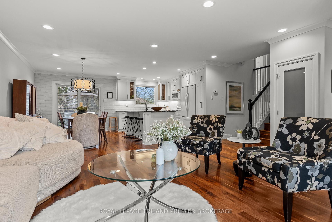
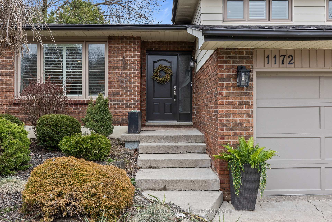
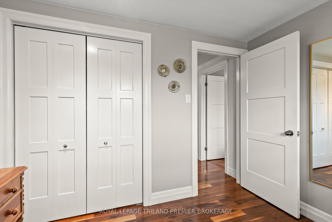
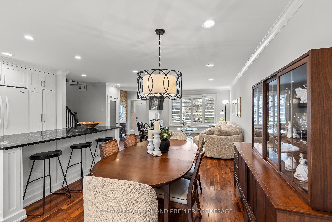
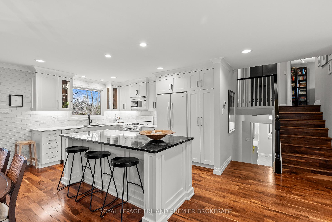
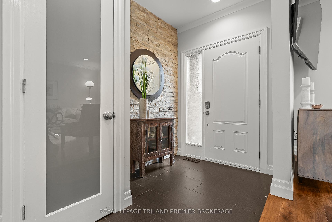
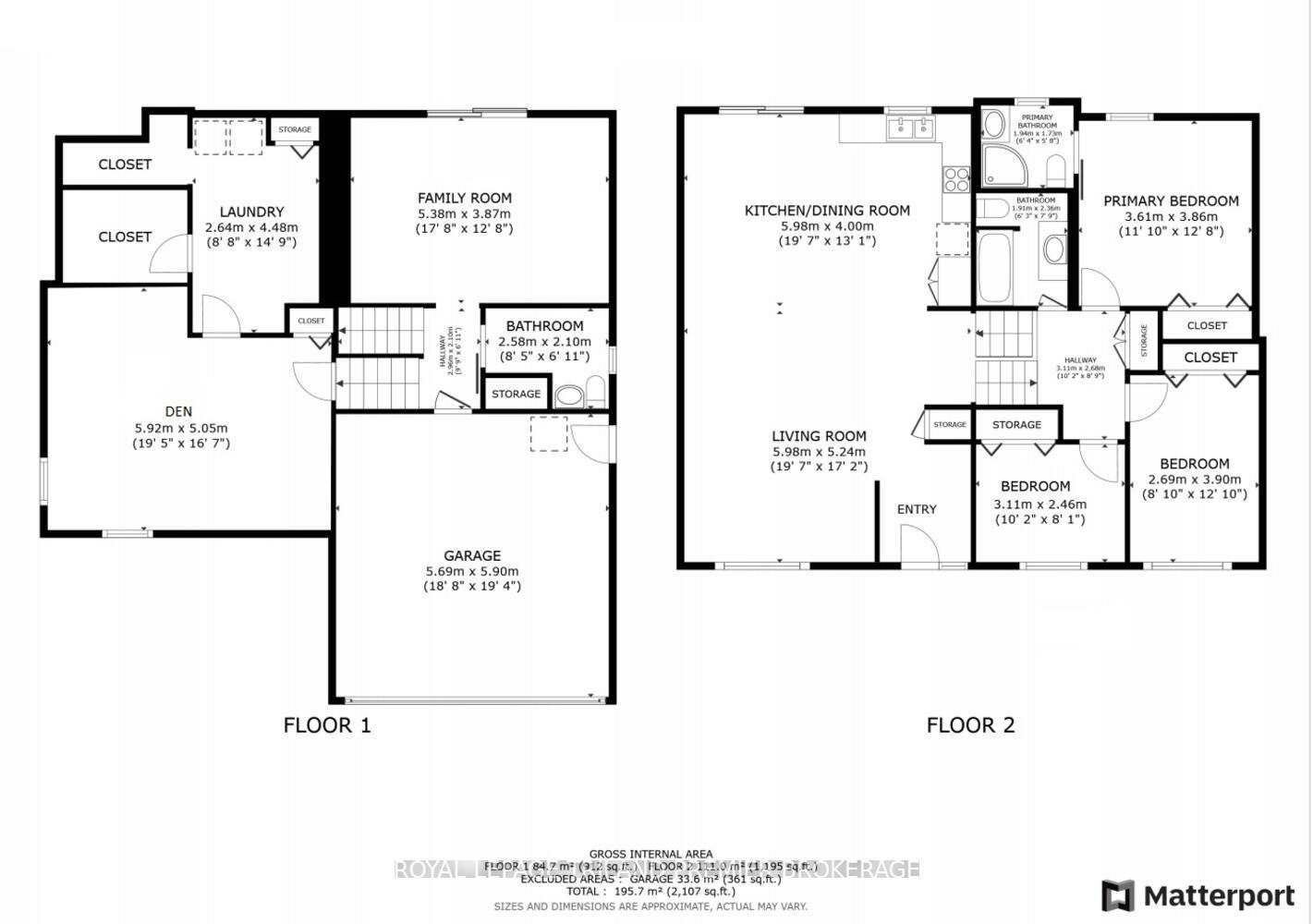
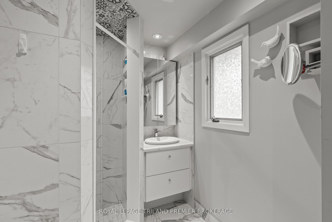
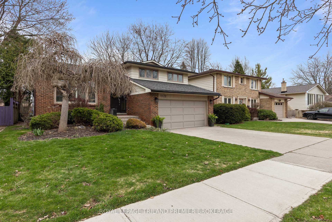
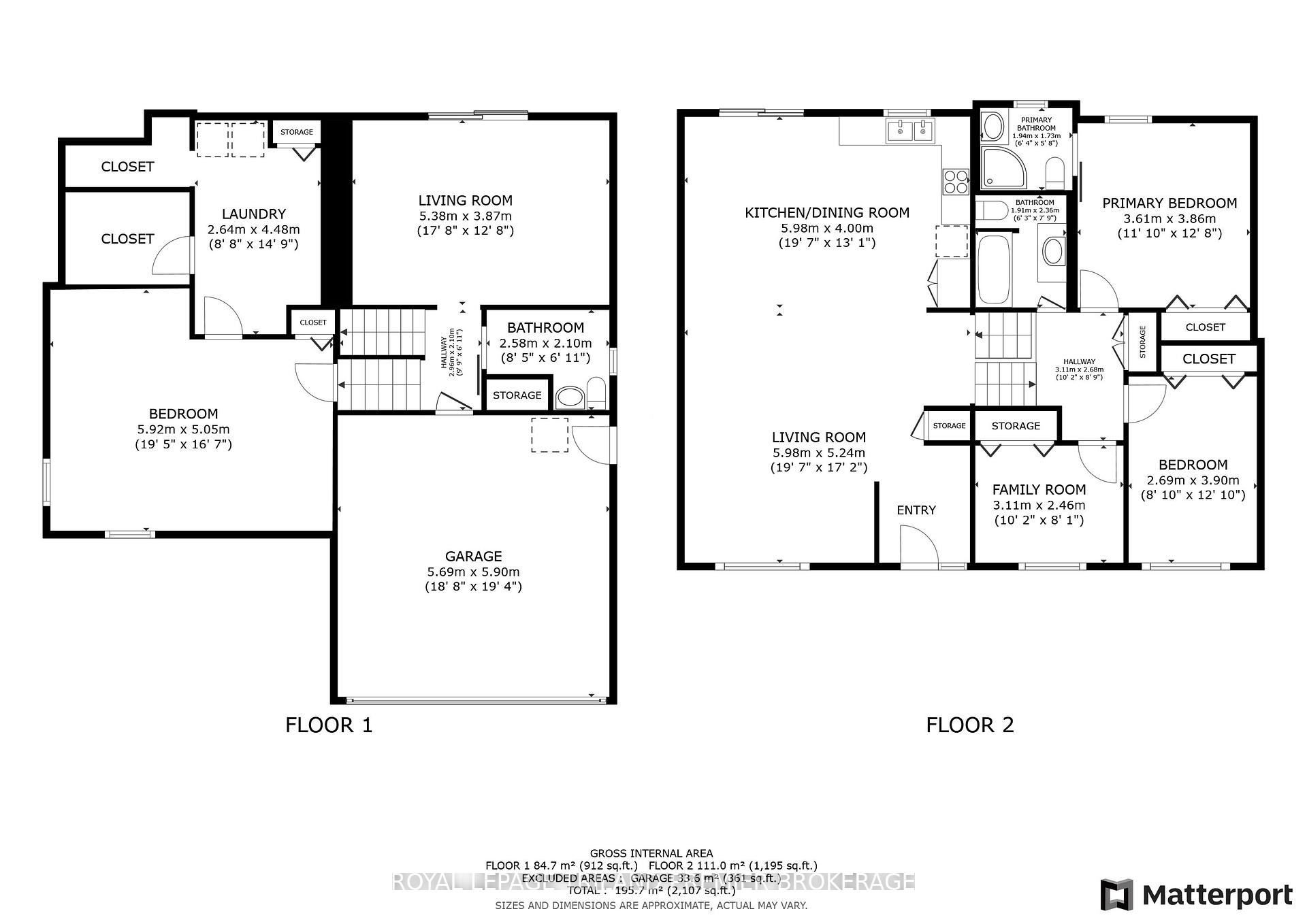
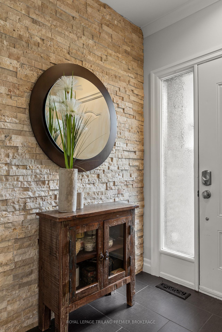
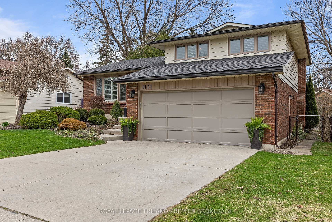
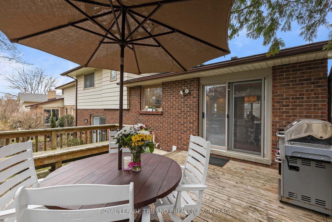
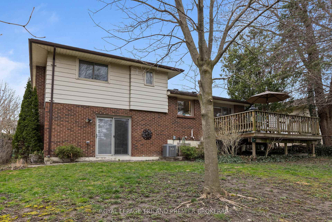
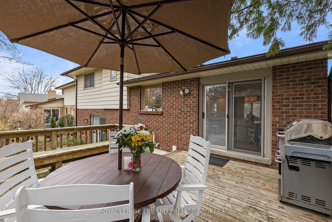
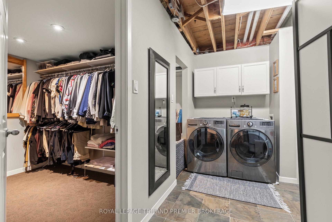
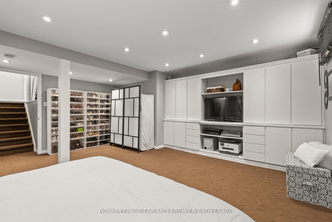

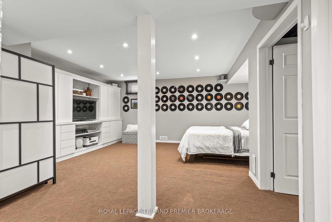
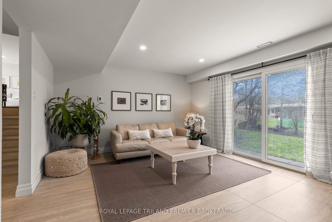
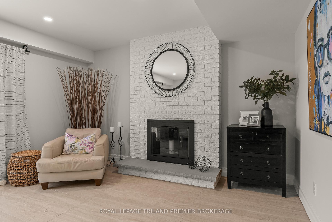
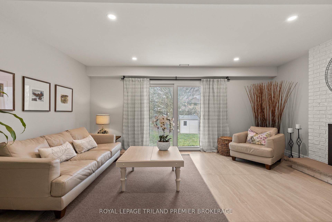
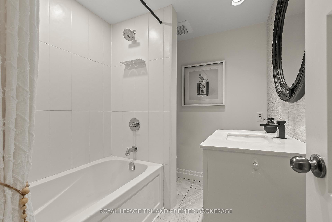
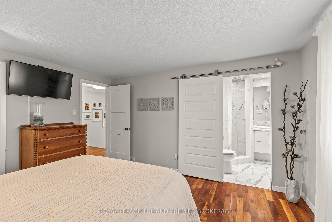
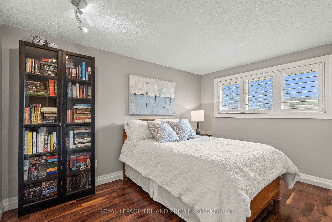
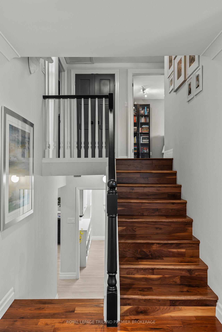
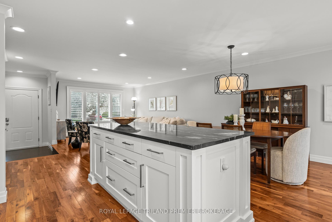
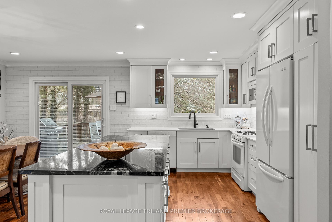
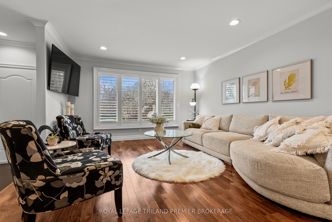















































| Situated in beautiful Oakridge Acres this side split is must see! Enter through the front door into the bright open concept main level featuring large updated kitchen with custom cabinetry to the ceiling with glass display cabinets, quartz countertops, tiled backsplash, the the range microwave and island with breakfast bar; dining area with direct backyard access and living room with large front window. The upper level boasts updated main bathroom and 3 generous bedrooms including primary suite with 3-piece ensuite. The finished lower level includes a large den with in floor heating, laundry room with storage, 2-piece bathroom and cozy family room with walkout. The private backyard has mature trees and deck to enjoy the summer months. Beautiful curb appeal, this home has been lovingly maintained and truly has it all! Close to shopping, LTC, schools and more! |
| Price | $789,900 |
| Taxes: | $4656.00 |
| Assessment Year: | 2024 |
| Occupancy: | Owner |
| Address: | 1172 Quinton Road , London North, N6H 4R1, Middlesex |
| Directions/Cross Streets: | NEAR SALWAY |
| Rooms: | 7 |
| Rooms +: | 4 |
| Bedrooms: | 3 |
| Bedrooms +: | 0 |
| Family Room: | T |
| Basement: | Full, Finished wit |
| Level/Floor | Room | Length(ft) | Width(ft) | Descriptions | |
| Room 1 | Main | Living Ro | 19.61 | 17.19 | |
| Room 2 | Main | Kitchen | 19.61 | 13.12 | |
| Room 3 | Second | Bedroom | 11.84 | 12.66 | |
| Room 4 | Second | Bedroom 2 | 8.82 | 12.79 | |
| Room 5 | Second | Bedroom 3 | 10.2 | 8.07 | |
| Room 6 | Third | Family Ro | 17.65 | 12.69 | |
| Room 7 | Lower | Den | 19.42 | 16.56 | |
| Room 8 | Lower | Laundry | 8.66 | 14.69 |
| Washroom Type | No. of Pieces | Level |
| Washroom Type 1 | 3 | Second |
| Washroom Type 2 | 4 | Second |
| Washroom Type 3 | 2 | Lower |
| Washroom Type 4 | 0 | |
| Washroom Type 5 | 0 |
| Total Area: | 0.00 |
| Property Type: | Detached |
| Style: | Sidesplit 4 |
| Exterior: | Brick |
| Garage Type: | Attached |
| (Parking/)Drive: | Private Do |
| Drive Parking Spaces: | 2 |
| Park #1 | |
| Parking Type: | Private Do |
| Park #2 | |
| Parking Type: | Private Do |
| Pool: | None |
| Approximatly Square Footage: | 1500-2000 |
| CAC Included: | N |
| Water Included: | N |
| Cabel TV Included: | N |
| Common Elements Included: | N |
| Heat Included: | N |
| Parking Included: | N |
| Condo Tax Included: | N |
| Building Insurance Included: | N |
| Fireplace/Stove: | Y |
| Heat Type: | Forced Air |
| Central Air Conditioning: | Central Air |
| Central Vac: | N |
| Laundry Level: | Syste |
| Ensuite Laundry: | F |
| Sewers: | Sewer |
$
%
Years
This calculator is for demonstration purposes only. Always consult a professional
financial advisor before making personal financial decisions.
| Although the information displayed is believed to be accurate, no warranties or representations are made of any kind. |
| ROYAL LEPAGE TRILAND PREMIER BROKERAGE |
- Listing -1 of 0
|
|

Dir:
416-901-9881
Bus:
416-901-8881
Fax:
416-901-9881
| Virtual Tour | Book Showing | Email a Friend |
Jump To:
At a Glance:
| Type: | Freehold - Detached |
| Area: | Middlesex |
| Municipality: | London North |
| Neighbourhood: | North P |
| Style: | Sidesplit 4 |
| Lot Size: | x 120.00(Feet) |
| Approximate Age: | |
| Tax: | $4,656 |
| Maintenance Fee: | $0 |
| Beds: | 3 |
| Baths: | 3 |
| Garage: | 0 |
| Fireplace: | Y |
| Air Conditioning: | |
| Pool: | None |
Locatin Map:
Payment Calculator:

Contact Info
SOLTANIAN REAL ESTATE
Brokerage sharon@soltanianrealestate.com SOLTANIAN REAL ESTATE, Brokerage Independently owned and operated. 175 Willowdale Avenue #100, Toronto, Ontario M2N 4Y9 Office: 416-901-8881Fax: 416-901-9881Cell: 416-901-9881Office LocationFind us on map
Listing added to your favorite list
Looking for resale homes?

By agreeing to Terms of Use, you will have ability to search up to 307073 listings and access to richer information than found on REALTOR.ca through my website.

