$954,000
Available - For Sale
Listing ID: X9361561
1091 EaShores Road North , Dysart et al, K0M 1M0, Haliburton
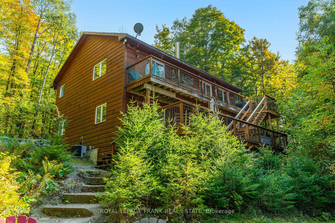
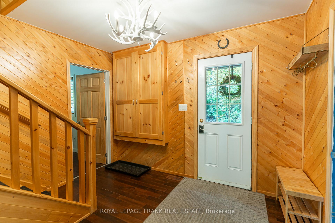

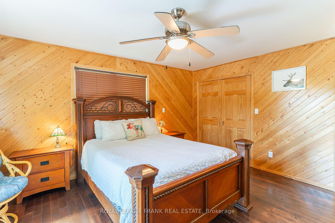
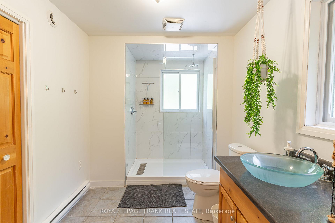
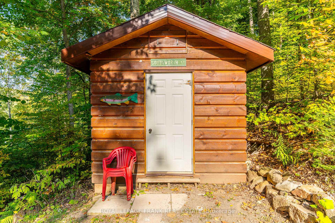
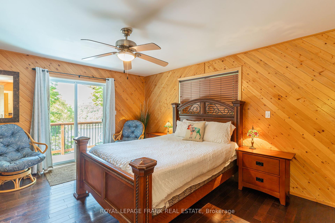
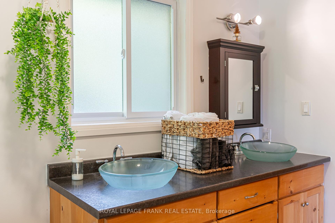
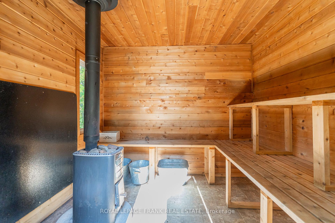
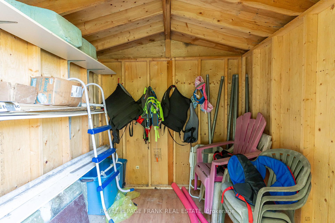
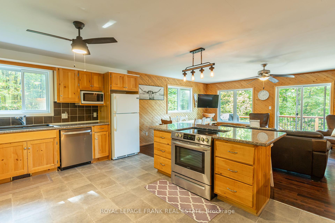

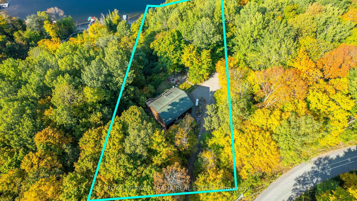
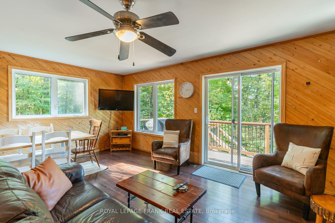
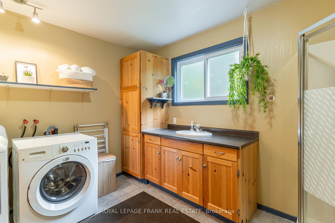
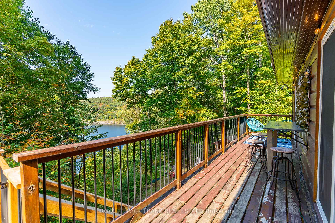
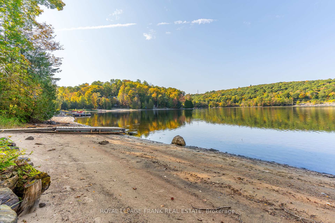
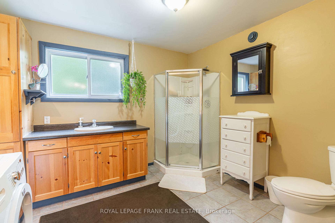
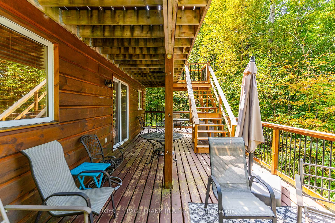
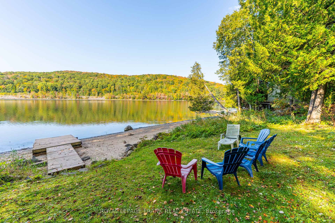
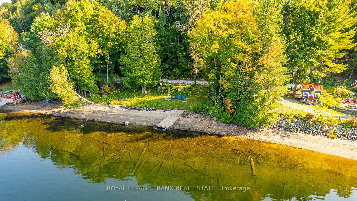
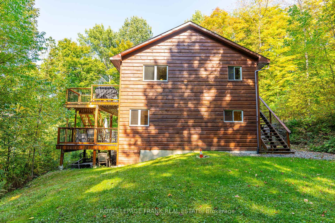
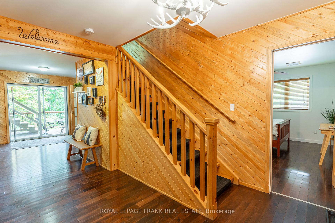
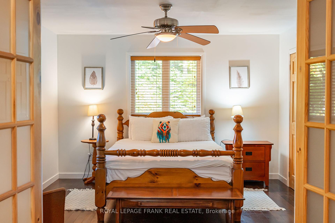
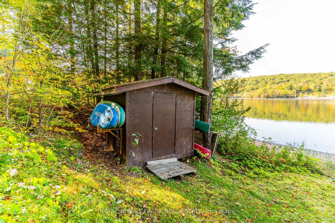
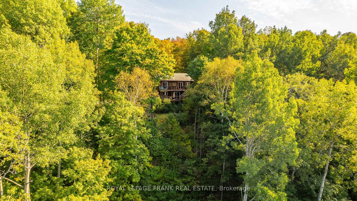
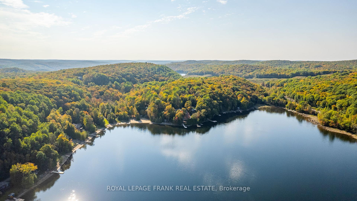
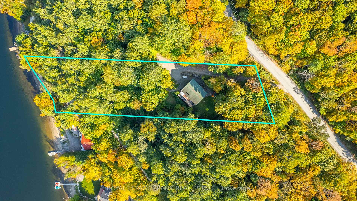
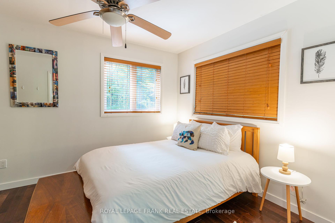
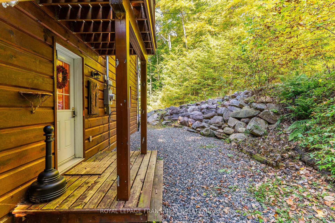
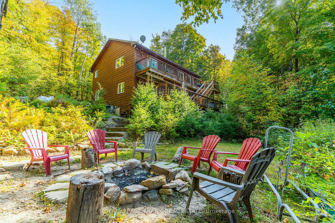
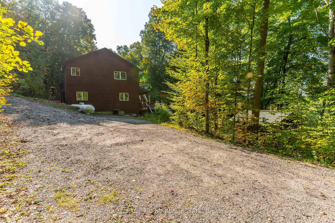
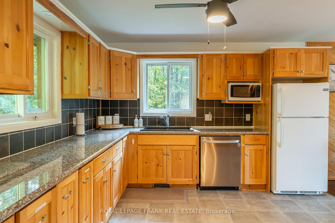
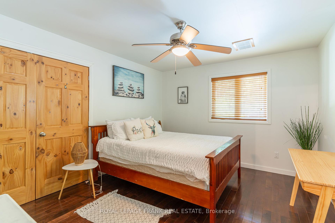
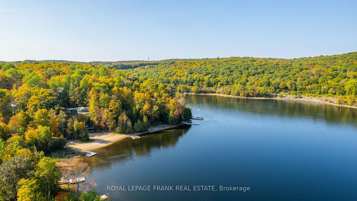
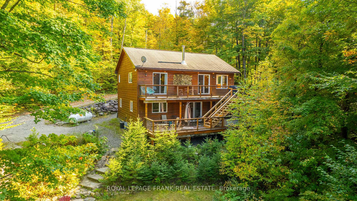
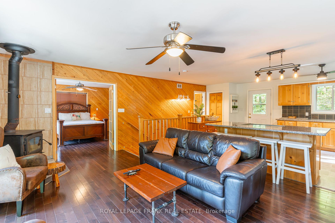
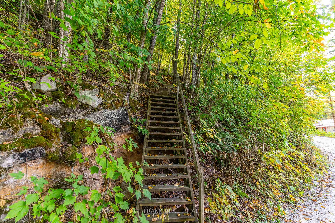
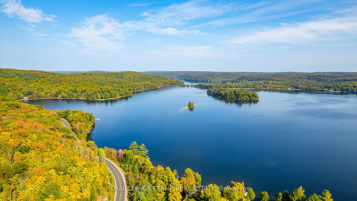
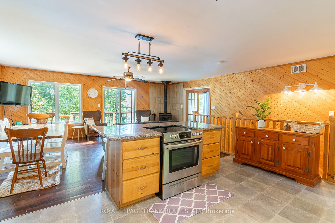
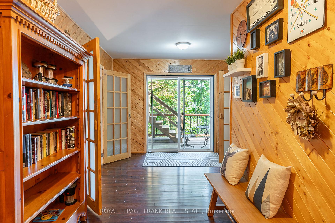
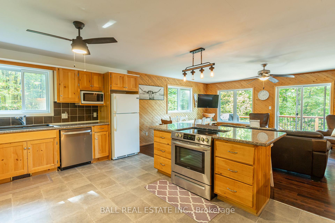
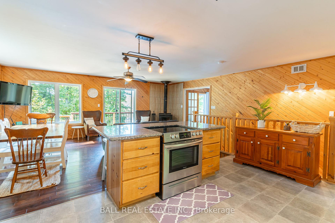
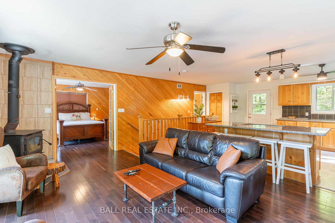
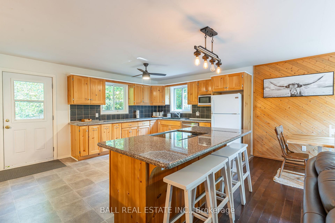

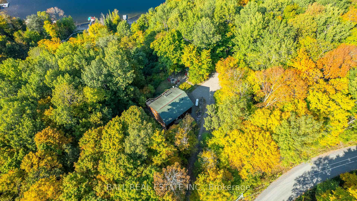















































| Nestled in the beautiful Haliburton Highlands, this idyllic cottage is the perfect retreat to relax and enjoy nature. Just steps from your private sandy-bottom beach on a crystal-clear, weed-free lake, this property is loaded with must-see amenities. Tongue and groove pine throughout, entrance level features 3 cozy bedrooms with new beds, a full bathroom, and a walkout porch for fresh air. The upper level boasts an open-concept kitchen, a living room with stunning elevated views of Eagle Lake, and a spacious primary bedroom with an ensuite bathroom and private balcony. Upper and lower decks offer ample seating. Turn-key, furnished and ready to enjoy, includes 2 paddleboards, 2 canoes, a private dock, and Adirondack chairs for lake relaxation. Explore local walking trails or relax in the 8-person outdoor sauna. Just 5 minutes from Sir Sam's Ski and 15 minutes from Haliburton Village, with public beach access and a boat launch nearby. This cottage has great financial success annually on AirBnB! |
| Price | $954,000 |
| Taxes: | $3028.62 |
| Occupancy: | Owner |
| Address: | 1091 EaShores Road North , Dysart et al, K0M 1M0, Haliburton |
| Acreage: | .50-1.99 |
| Directions/Cross Streets: | HALIBURTON LAKE ROAD TO EASHORES ROAD |
| Rooms: | 8 |
| Bedrooms: | 4 |
| Bedrooms +: | 0 |
| Family Room: | T |
| Basement: | Crawl Space |
| Level/Floor | Room | Length(ft) | Width(ft) | Descriptions | |
| Room 1 | Upper | Great Roo | 26.57 | 20.57 | Combined w/Kitchen, Combined w/Dining, Combined w/Living |
| Room 2 | Upper | Bedroom | 15.32 | 13.42 | Large Closet |
| Room 3 | Upper | Bathroom | 13.42 | 7.51 | 4 Pc Bath, Double Sink |
| Room 4 | Upper | Bedroom 2 | 13.42 | 11.32 | Large Closet |
| Room 5 | Ground | Bathroom | 9.41 | 11.41 | Combined w/Laundry, 3 Pc Bath |
| Room 6 | Ground | Foyer | 10.76 | 26.57 | |
| Room 7 | Ground | Bedroom 3 | 11.91 | 9.41 | Large Closet |
| Room 8 | Ground | Bedroom 4 | 12.17 | 13.42 | Large Closet |
| Washroom Type | No. of Pieces | Level |
| Washroom Type 1 | 4 | |
| Washroom Type 2 | 3 | |
| Washroom Type 3 | 0 | |
| Washroom Type 4 | 0 | |
| Washroom Type 5 | 0 |
| Total Area: | 0.00 |
| Approximatly Age: | 6-15 |
| Property Type: | Detached |
| Style: | 2-Storey |
| Exterior: | Wood |
| Garage Type: | None |
| (Parking/)Drive: | Private |
| Drive Parking Spaces: | 6 |
| Park #1 | |
| Parking Type: | Private |
| Park #2 | |
| Parking Type: | Private |
| Pool: | None |
| Other Structures: | Garden Shed |
| Approximatly Age: | 6-15 |
| Approximatly Square Footage: | 1500-2000 |
| Property Features: | Sloping, Waterfront |
| CAC Included: | N |
| Water Included: | N |
| Cabel TV Included: | N |
| Common Elements Included: | N |
| Heat Included: | N |
| Parking Included: | N |
| Condo Tax Included: | N |
| Building Insurance Included: | N |
| Fireplace/Stove: | Y |
| Heat Type: | Forced Air |
| Central Air Conditioning: | Central Air |
| Central Vac: | N |
| Laundry Level: | Syste |
| Ensuite Laundry: | F |
| Sewers: | Septic |
| Water: | Drilled W |
| Water Supply Types: | Drilled Well |
| Utilities-Hydro: | Y |
$
%
Years
This calculator is for demonstration purposes only. Always consult a professional
financial advisor before making personal financial decisions.
| Although the information displayed is believed to be accurate, no warranties or representations are made of any kind. |
| ROYAL LEPAGE FRANK REAL ESTATE |
- Listing -1 of 0
|
|

Dir:
416-901-9881
Bus:
416-901-8881
Fax:
416-901-9881
| Virtual Tour | Book Showing | Email a Friend |
Jump To:
At a Glance:
| Type: | Freehold - Detached |
| Area: | Haliburton |
| Municipality: | Dysart et al |
| Neighbourhood: | Guilford |
| Style: | 2-Storey |
| Lot Size: | x 0.00(Feet) |
| Approximate Age: | 6-15 |
| Tax: | $3,028.62 |
| Maintenance Fee: | $0 |
| Beds: | 4 |
| Baths: | 2 |
| Garage: | 0 |
| Fireplace: | Y |
| Air Conditioning: | |
| Pool: | None |
Locatin Map:
Payment Calculator:

Contact Info
SOLTANIAN REAL ESTATE
Brokerage sharon@soltanianrealestate.com SOLTANIAN REAL ESTATE, Brokerage Independently owned and operated. 175 Willowdale Avenue #100, Toronto, Ontario M2N 4Y9 Office: 416-901-8881Fax: 416-901-9881Cell: 416-901-9881Office LocationFind us on map
Listing added to your favorite list
Looking for resale homes?

By agreeing to Terms of Use, you will have ability to search up to 307073 listings and access to richer information than found on REALTOR.ca through my website.

