$598,000
Available - For Sale
Listing ID: N12096533
28 Prince Regent Stre , Markham, L6C 0V5, York
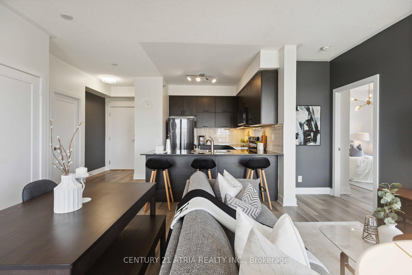
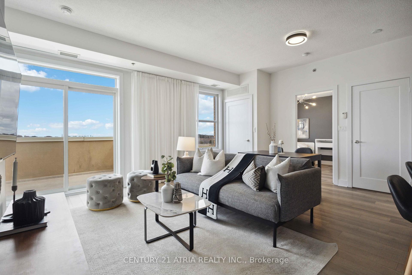
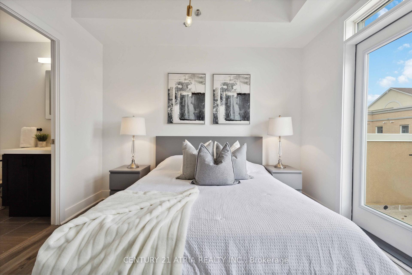
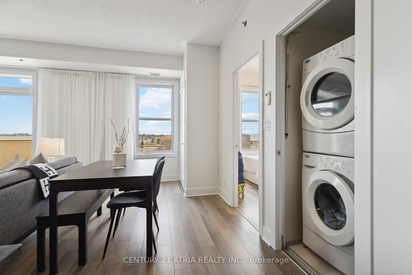
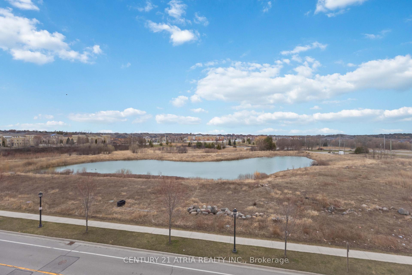
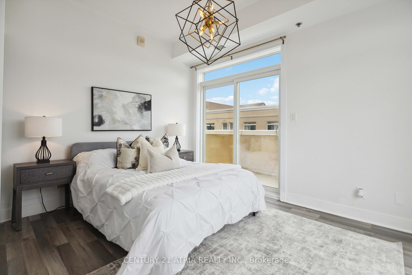
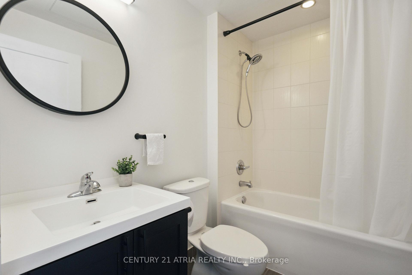
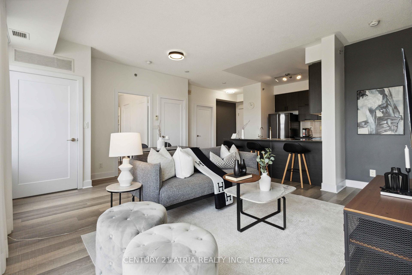
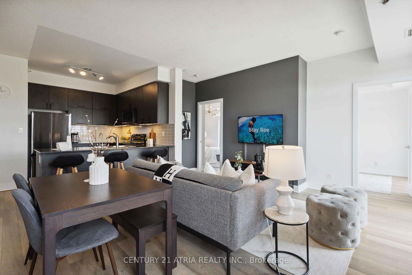
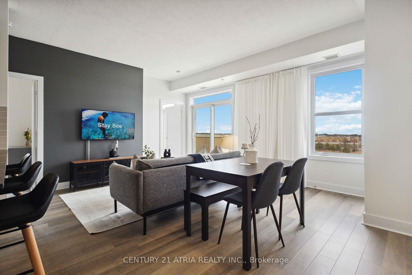
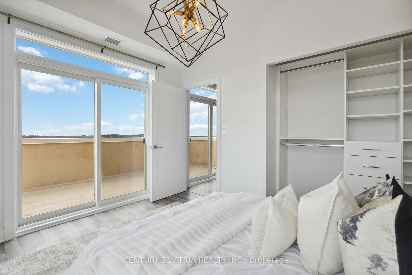
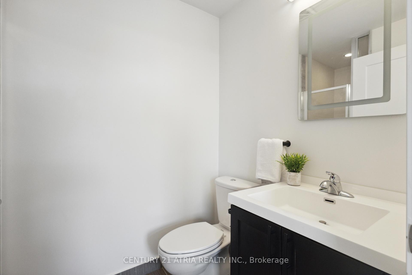
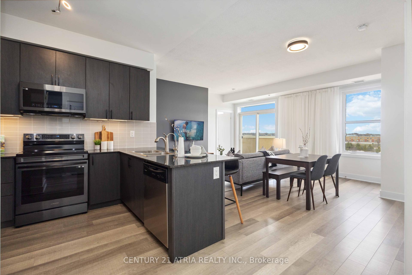
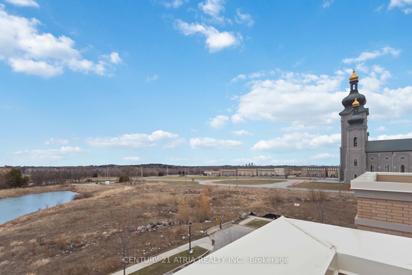
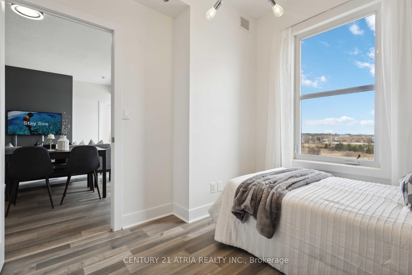
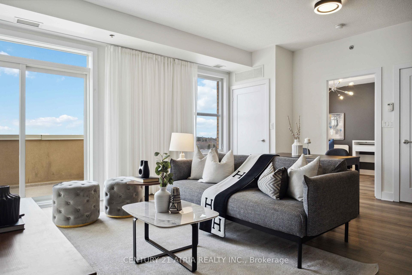
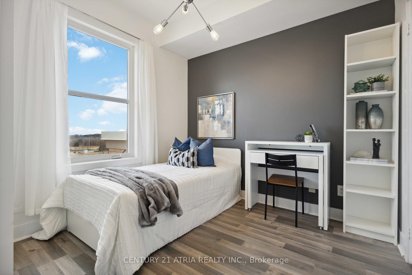
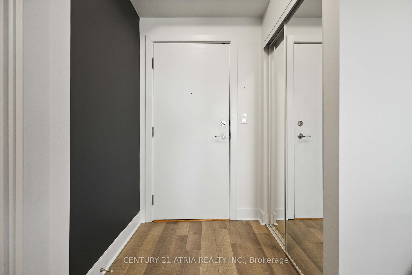
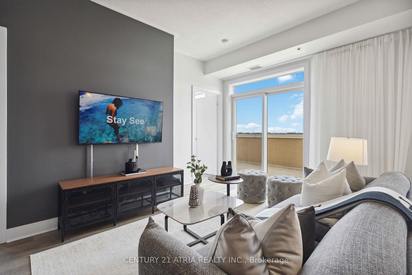
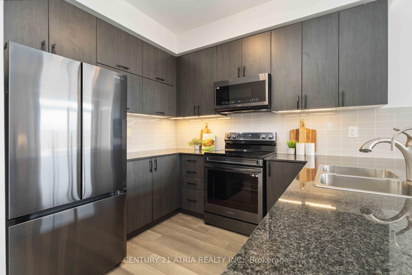
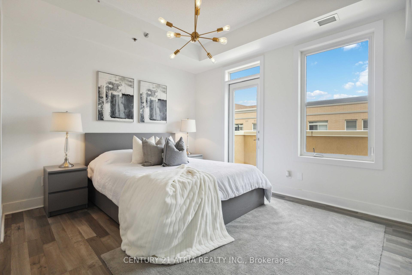
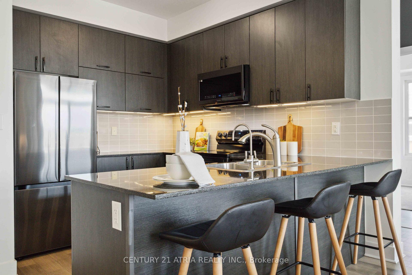
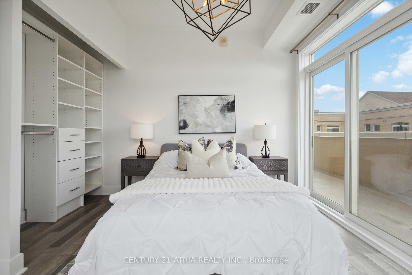
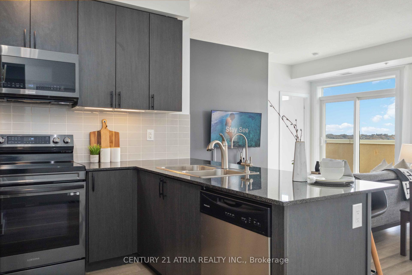
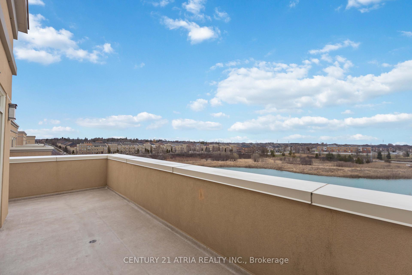
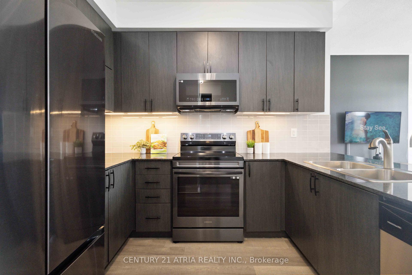

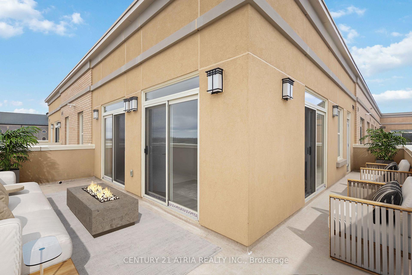
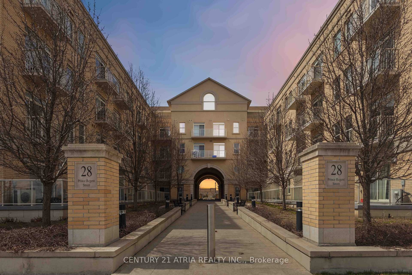





























| Experience breathtaking panoramic views in this stunning penthouse suite! + Sun drenched corner unit offering 3 spacious bedrooms and 2 full washrooms + Over 1000 square feet of functional living space + Wraparound balcony! + Incredible park and pond views from every room + 4 balcony access points + Soaring 9FT ceilings + $$$ spent on upgrades including premium Samsung stainless steel appliances (2023), hotel inspired window coverings (2024), newly painted walls(2024), built-in closets, reverse osmosis water filtration system (2023)+ Meticulously maintained + 1 parking + 1 locker (conveniently situated on the same floor as the unit) + Chic electrical light fixtures and washroom mirrors all throughout + Popular "U-shaped" kitchen design featuring full size stainless steel appliances, breakfast bar, granite countertops, motion sensor undermount cabinet lights, ample cabinets with upgraded handles + Primary bedroom features 2 custom built in closets, private access to the balcony, and a 3 pc ensuite + Large windows in every bedroom enclosed with a door (no sliding doors) + Located in top ranking school zones - St. Augustine (9.6/10) and Nokiidaa P.S. (9.2/10) + Seconds to the park +Walking distance to cafe's and clinics, 5 mins to Hwy 404, 5 mins to Costco, 5 mins to shopping centre, 4 min walk to bus stop, 13 mins to GO train station, 4 mins to restaurants + Versatile living experience suitable for families, retirees, or an entertainer's haven + 28 Prince Regent St PH06 is the perfect blend of modern elegance and serene living! |
| Price | $598,000 |
| Taxes: | $3266.00 |
| Occupancy: | Owner |
| Address: | 28 Prince Regent Stre , Markham, L6C 0V5, York |
| Postal Code: | L6C 0V5 |
| Province/State: | York |
| Directions/Cross Streets: | Woodbine/ Major Mackenzie |
| Level/Floor | Room | Length(ft) | Width(ft) | Descriptions | |
| Room 1 | Flat | Living Ro | 11.61 | 25.58 | Combined w/Dining, Overlooks Park, W/O To Balcony |
| Room 2 | Flat | Dining Ro | 11.61 | 25.58 | Combined w/Living, Laminate, W/O To Balcony |
| Room 3 | Flat | Kitchen | 9.58 | 8.07 | Stone Counters, Breakfast Bar, Stainless Steel Appl |
| Room 4 | Flat | Primary B | 11.48 | 10.4 | Double Closet, 4 Pc Ensuite, W/O To Balcony |
| Room 5 | Flat | Bedroom 2 | 10.69 | 9.87 | B/I Closet, W/O To Balcony, Overlooks Park |
| Room 6 | Flat | Bedroom 3 | 9.51 | 9.25 | Overlooks Park, B/I Closet, Laminate |
| Washroom Type | No. of Pieces | Level |
| Washroom Type 1 | 4 | Flat |
| Washroom Type 2 | 3 | Flat |
| Washroom Type 3 | 0 | |
| Washroom Type 4 | 0 | |
| Washroom Type 5 | 0 |
| Total Area: | 0.00 |
| Approximatly Age: | 11-15 |
| Sprinklers: | Conc |
| Washrooms: | 2 |
| Heat Type: | Forced Air |
| Central Air Conditioning: | Central Air |
$
%
Years
This calculator is for demonstration purposes only. Always consult a professional
financial advisor before making personal financial decisions.
| Although the information displayed is believed to be accurate, no warranties or representations are made of any kind. |
| CENTURY 21 ATRIA REALTY INC. |
- Listing -1 of 0
|
|

Dir:
416-901-9881
Bus:
416-901-8881
Fax:
416-901-9881
| Book Showing | Email a Friend |
Jump To:
At a Glance:
| Type: | Com - Condo Apartment |
| Area: | York |
| Municipality: | Markham |
| Neighbourhood: | Cathedraltown |
| Style: | Apartment |
| Lot Size: | x 0.00() |
| Approximate Age: | 11-15 |
| Tax: | $3,266 |
| Maintenance Fee: | $928.77 |
| Beds: | 3 |
| Baths: | 2 |
| Garage: | 0 |
| Fireplace: | N |
| Air Conditioning: | |
| Pool: |
Locatin Map:
Payment Calculator:

Contact Info
SOLTANIAN REAL ESTATE
Brokerage sharon@soltanianrealestate.com SOLTANIAN REAL ESTATE, Brokerage Independently owned and operated. 175 Willowdale Avenue #100, Toronto, Ontario M2N 4Y9 Office: 416-901-8881Fax: 416-901-9881Cell: 416-901-9881Office LocationFind us on map
Listing added to your favorite list
Looking for resale homes?

By agreeing to Terms of Use, you will have ability to search up to 307073 listings and access to richer information than found on REALTOR.ca through my website.

