$4,950
Available - For Rent
Listing ID: E12107928
66 Carl Cres , Toronto, M1W 3R2, Toronto
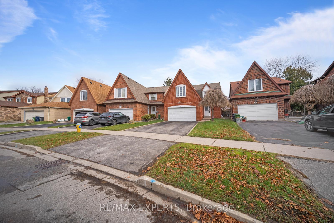
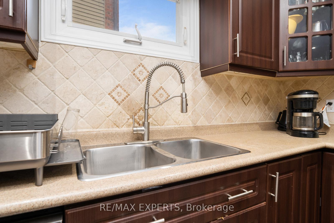
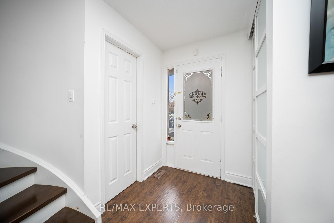
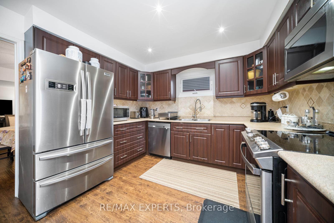
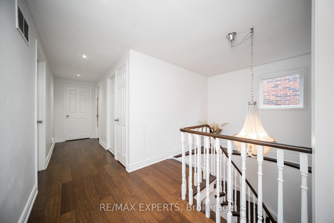
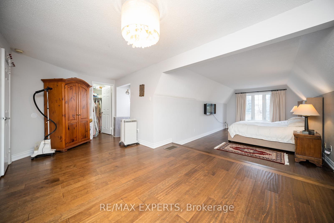
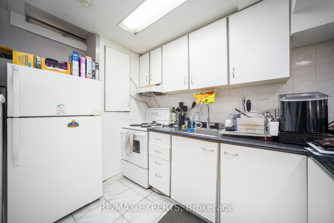
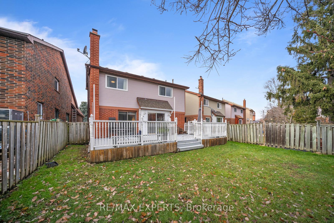
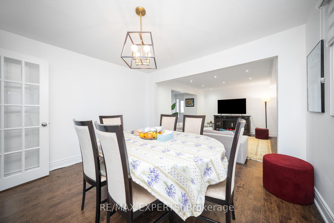
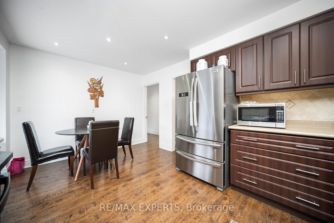
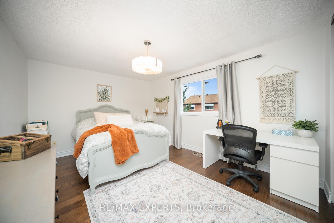
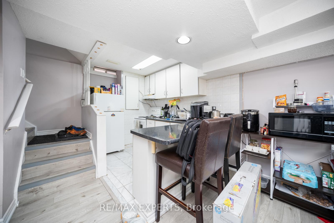
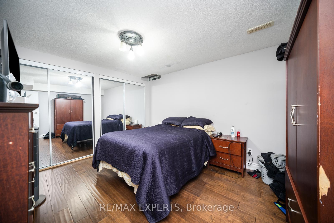
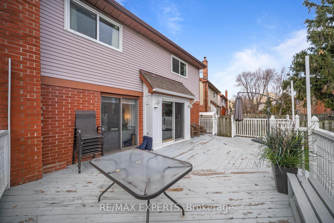
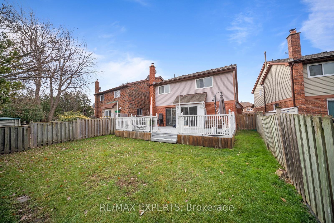
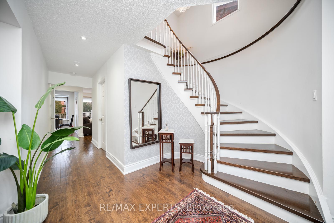
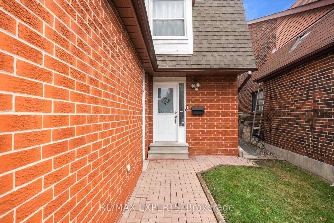
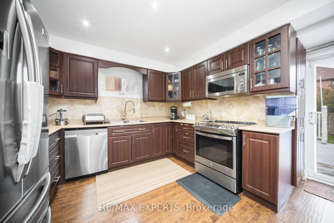
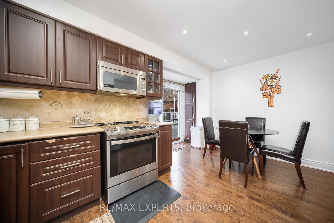
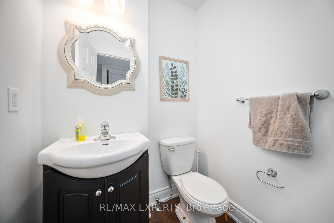
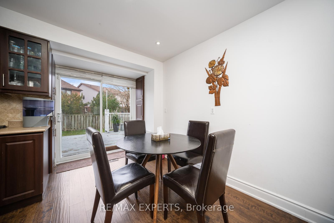
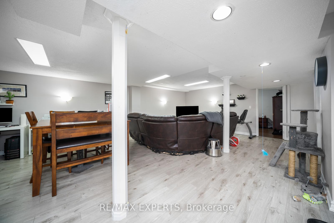
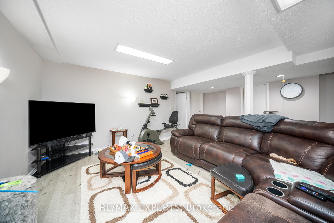
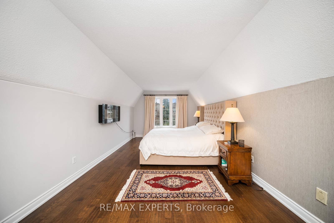
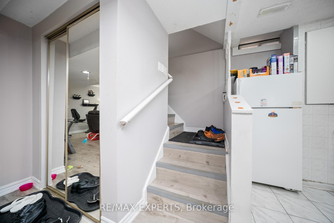
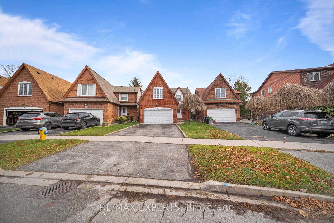
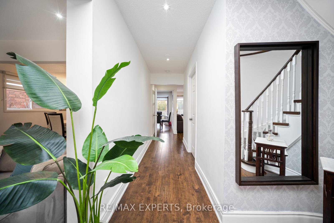
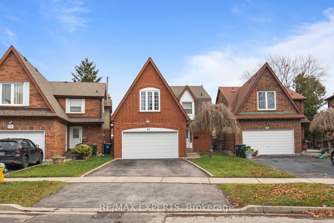
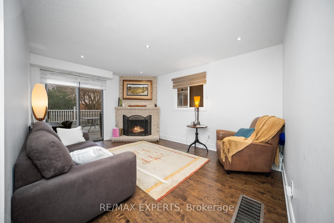
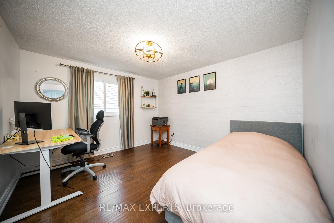
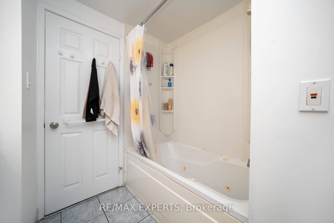
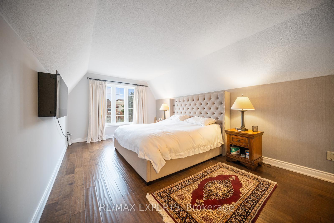
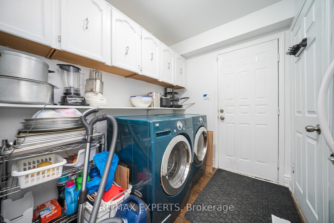
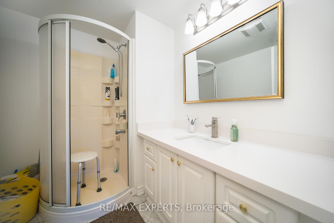
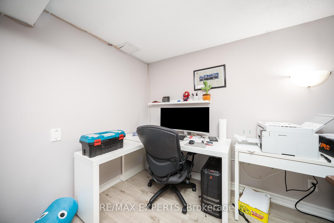
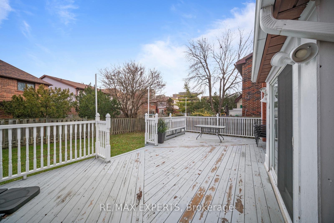
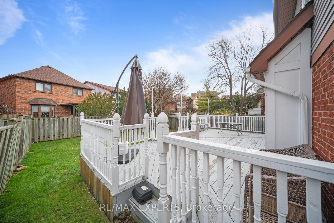
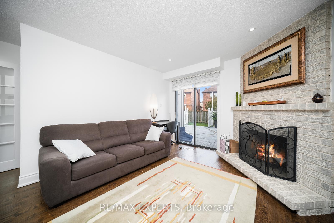
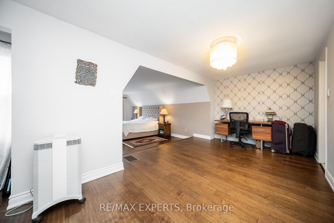
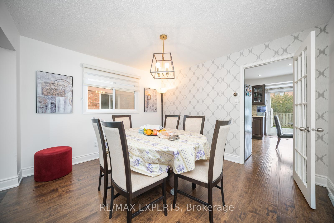

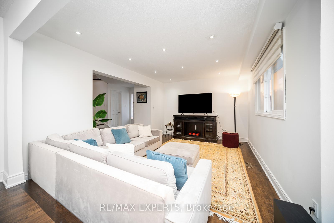
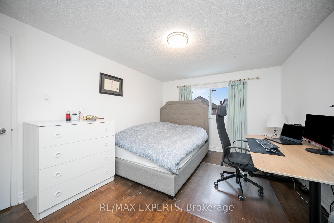

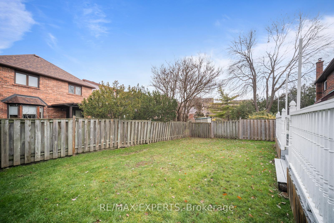
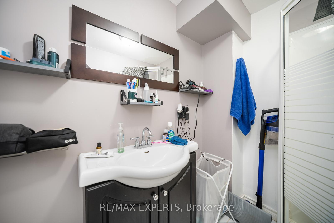
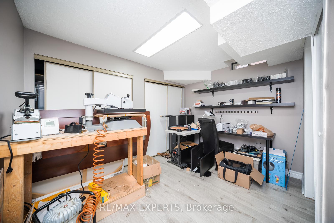
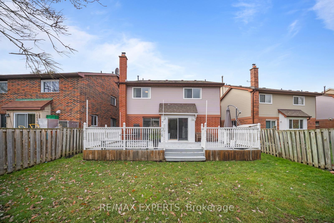


















































| Welcome to 66 Carl Cres (Entire Property)! Beautiful and Updated 4 Bedroom Fully Detached Home On a Quiet Family Friendly Street In Excellent Community with a Finished Large 2 Bedroom Basement Apartment with Separate Entrance! Approx 2500Sqft of Bright & Spacious Functional Open Concept Layout With Large Principle Rooms & Huge Primary Bedroom Retreat! Very Clean and Well Kept! Many Upgrades Include: Hardwood Floors Throughout (No Carpet), Pot Lights, Custom Chandeliers, Full Staircase, Paint, Upgraded Vanities With Quartz Countertop! Large Gourmet Kitchen With Stainless Steel Appliances Leading to Gorgeous Fully Fenced Backyard With Massive Deck, Perfect For Relaxing & Entertaining! A Must See In One Of The Best Central Pockets of the City Close To All Amenities: Top Rated Schools, Restaurants, Shopping, Highway 404/407, Public Transit, Parks & More! |
| Price | $4,950 |
| Taxes: | $0.00 |
| Occupancy: | Tenant |
| Address: | 66 Carl Cres , Toronto, M1W 3R2, Toronto |
| Directions/Cross Streets: | Warden & Steeles |
| Rooms: | 10 |
| Rooms +: | 4 |
| Bedrooms: | 4 |
| Bedrooms +: | 2 |
| Family Room: | T |
| Basement: | Separate Ent, Finished |
| Furnished: | Unfu |
| Level/Floor | Room | Length(ft) | Width(ft) | Descriptions | |
| Room 1 | Main | Foyer | 5.58 | 8 | Hardwood Floor, Pot Lights, 2 Pc Bath |
| Room 2 | Main | Living Ro | 15.38 | 11.84 | Hardwood Floor, Open Concept, Large Window |
| Room 3 | Main | Dining Ro | 10.86 | 11.84 | Hardwood Floor, Combined w/Living, Pot Lights |
| Room 4 | Main | Kitchen | 13.19 | 15.55 | Hardwood Floor, Stainless Steel Appl, Backsplash |
| Room 5 | Main | Breakfast | 13.19 | 15.55 | Hardwood Floor, Open Concept, W/O To Deck |
| Room 6 | Main | Family Ro | 14.73 | 10.82 | Hardwood Floor, Fireplace, W/O To Deck |
| Room 7 | Second | Bedroom | 30.77 | 20.14 | Hardwood Floor, 3 Pc Ensuite, Large Window |
| Room 8 | Second | Bedroom 2 | 10.92 | 11.81 | Hardwood Floor, Closet, Large Window |
| Room 9 | Second | Bedroom 3 | 9.41 | 16.4 | Hardwood Floor, Closet, Large Window |
| Room 10 | Second | Bedroom 4 | 12.73 | 9.97 | Hardwood Floor, Closet, Large Window |
| Washroom Type | No. of Pieces | Level |
| Washroom Type 1 | 2 | Main |
| Washroom Type 2 | 3 | Second |
| Washroom Type 3 | 4 | Second |
| Washroom Type 4 | 3 | Basement |
| Washroom Type 5 | 0 |
| Total Area: | 0.00 |
| Property Type: | Detached |
| Style: | 2-Storey |
| Exterior: | Brick |
| Garage Type: | Built-In |
| (Parking/)Drive: | Private |
| Drive Parking Spaces: | 2 |
| Park #1 | |
| Parking Type: | Private |
| Park #2 | |
| Parking Type: | Private |
| Pool: | None |
| Laundry Access: | Ensuite |
| Property Features: | Fenced Yard, Hospital |
| CAC Included: | N |
| Water Included: | N |
| Cabel TV Included: | N |
| Common Elements Included: | N |
| Heat Included: | N |
| Parking Included: | N |
| Condo Tax Included: | N |
| Building Insurance Included: | N |
| Fireplace/Stove: | Y |
| Heat Type: | Forced Air |
| Central Air Conditioning: | Central Air |
| Central Vac: | N |
| Laundry Level: | Syste |
| Ensuite Laundry: | F |
| Sewers: | Sewer |
| Although the information displayed is believed to be accurate, no warranties or representations are made of any kind. |
| RE/MAX EXPERTS |
- Listing -1 of 0
|
|

Dir:
Pie Shaped (41
| Book Showing | Email a Friend |
Jump To:
At a Glance:
| Type: | Freehold - Detached |
| Area: | Toronto |
| Municipality: | Toronto E05 |
| Neighbourhood: | Steeles |
| Style: | 2-Storey |
| Lot Size: | x 131.00(Feet) |
| Approximate Age: | |
| Tax: | $0 |
| Maintenance Fee: | $0 |
| Beds: | 4+2 |
| Baths: | 4 |
| Garage: | 0 |
| Fireplace: | Y |
| Air Conditioning: | |
| Pool: | None |
Locatin Map:

Contact Info
SOLTANIAN REAL ESTATE
Brokerage sharon@soltanianrealestate.com SOLTANIAN REAL ESTATE, Brokerage Independently owned and operated. 175 Willowdale Avenue #100, Toronto, Ontario M2N 4Y9 Office: 416-901-8881Fax: 416-901-9881Cell: 416-901-9881Office LocationFind us on map
Listing added to your favorite list
Looking for resale homes?

By agreeing to Terms of Use, you will have ability to search up to 307073 listings and access to richer information than found on REALTOR.ca through my website.

