$3,300
Available - For Rent
Listing ID: C12089413
60 Princess Stre , Toronto, M5A 1E7, Toronto
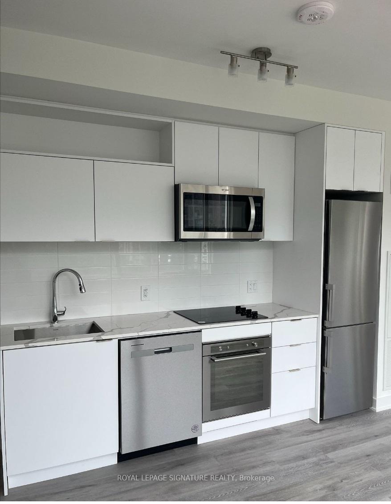
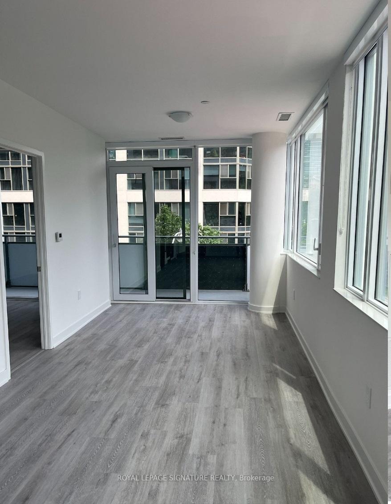
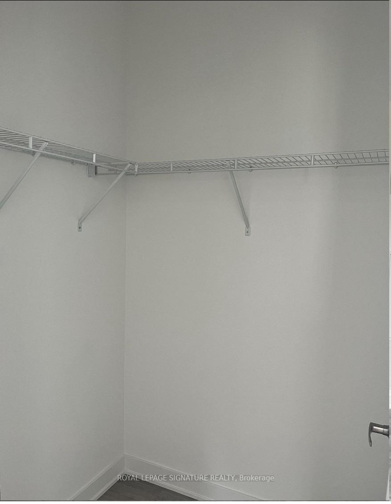
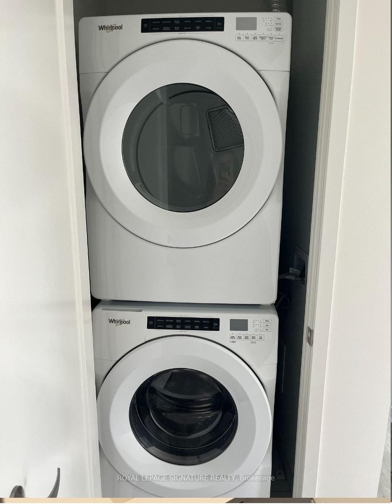
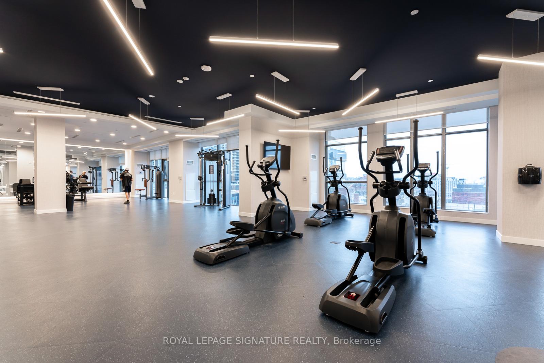
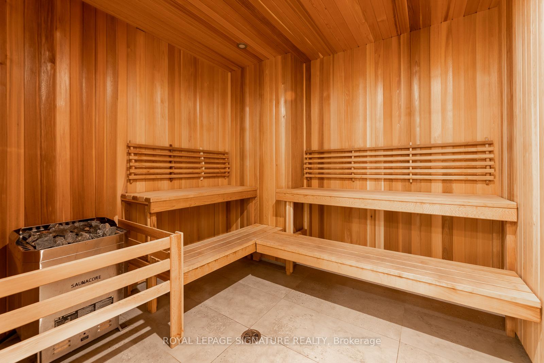
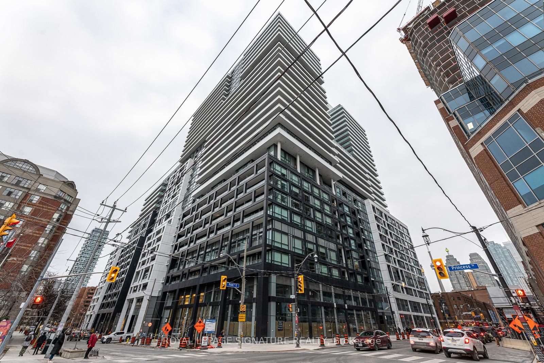

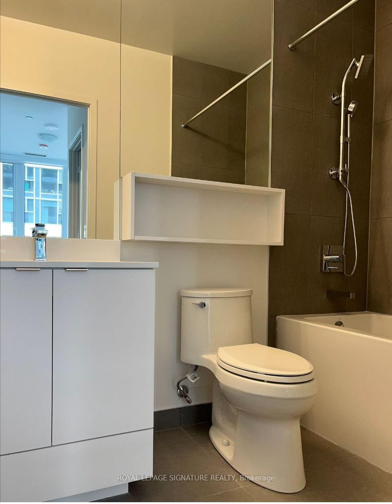
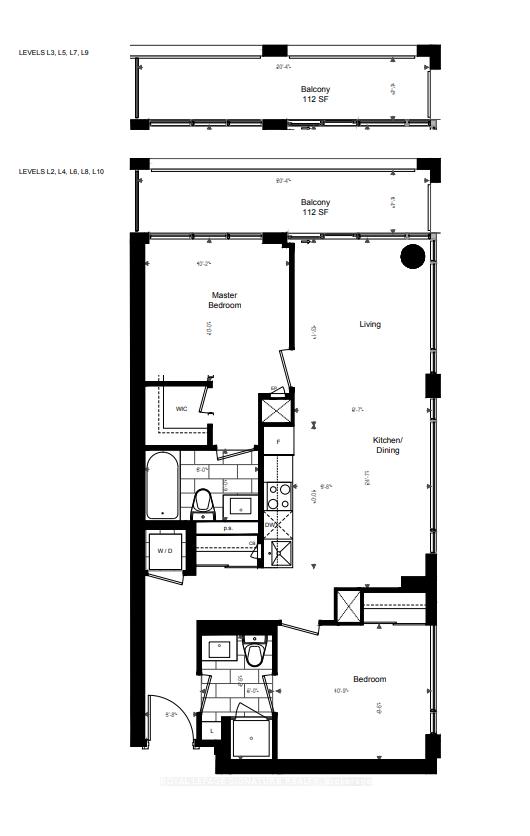
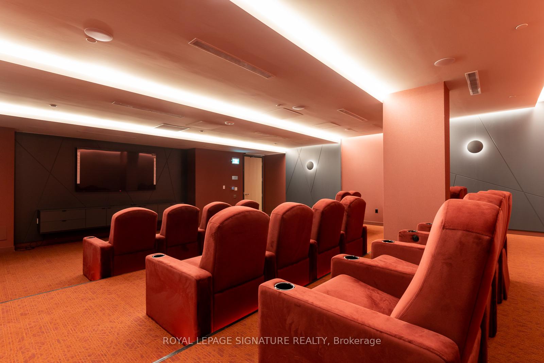
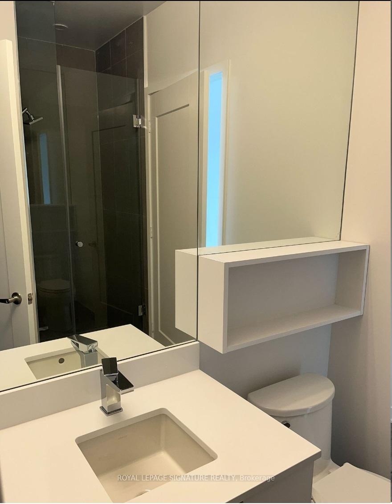
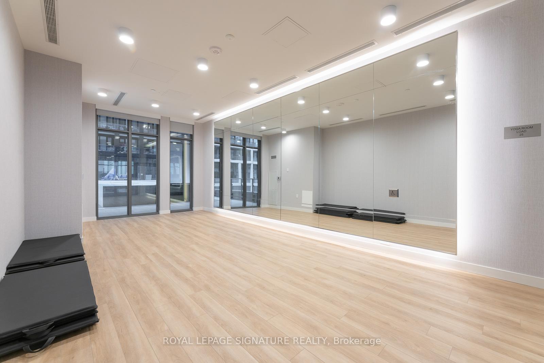
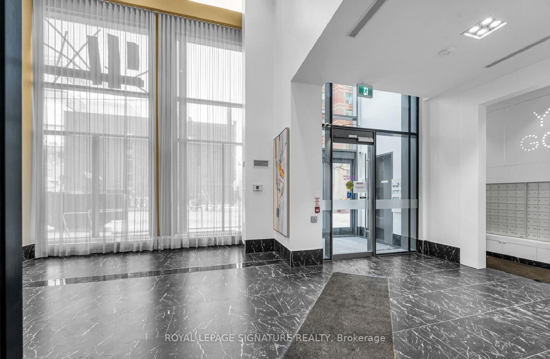
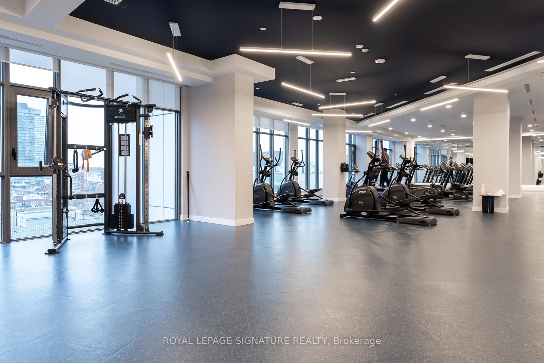
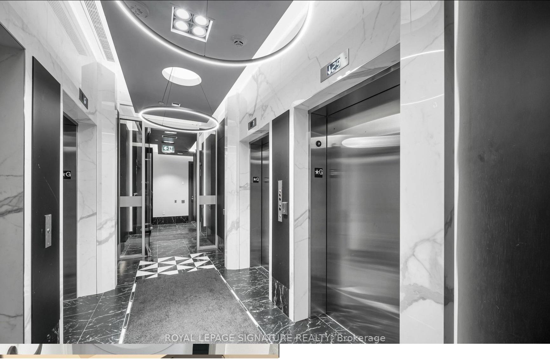
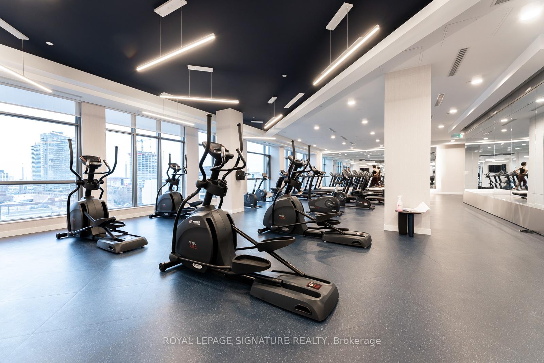
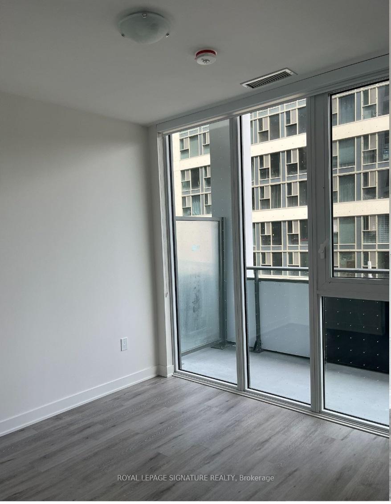
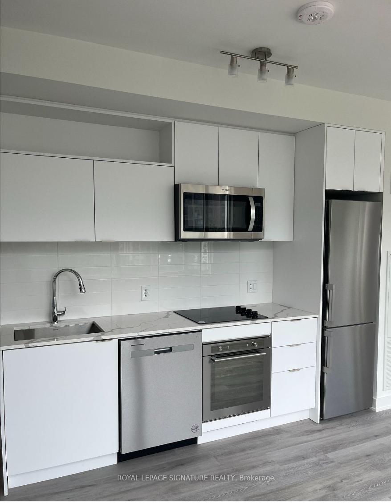
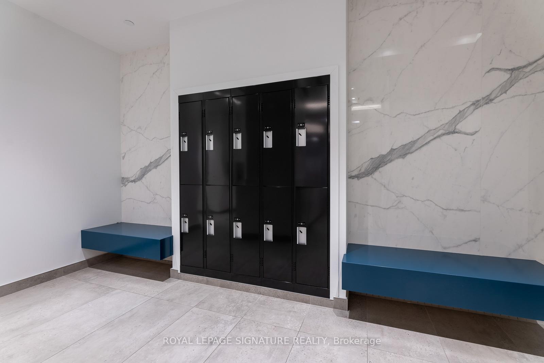
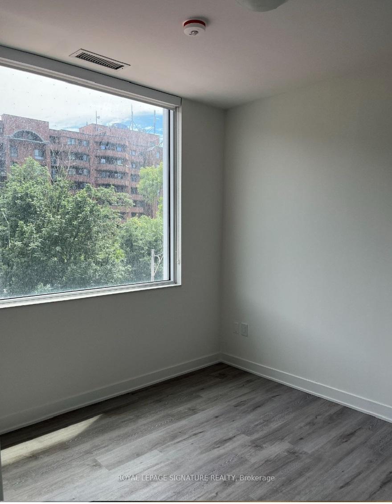





















| Spacious Corner 2-Bedroom Suite with Parking & Locker at Time and Space Condos Welcome to this bright and modern 2-bedroom, 2-bathroom corner unit at the highly sought-after Time and Space Condos by Pemberton. Featuring floor-to-ceiling windows throughout, this suite is drenched in natural light and offers southeast views from your private balcony.The open-concept kitchen is equipped with built-in stainless steel appliances, a sleek hood fan, and modern finishes that blend functionality with style. The primary bedroom boasts a walk-in closet and a spa-like ensuite bathroom, while the second bedroom is generously sized with easy access to the second full bath ideal for roommates, professionals, or small families.Enjoy the added convenience of included parking and a locker.Location Highlights: Perfectly positioned at Front St E and Sherbourne, you're steps away from the St. Lawrence Market, The Esplanade, and the Distillery District. Enjoy a walkable lifestyle surrounded by charming cafes, parks, restaurants, grocery stores, and cultural landmarks. Easy access to Union Station, Gardiner Expressway, King Streetcar, and Bay Streets Financial District make this an ideal address for commuters and downtown professionals. Building Amenities: Time and Space Condos offers a full suite of resort-style amenities,including:24-hour concierge and security Expansive fitness centre and yoga studio Outdoor terrace with BBQs and lounging areas Rooftop pool and sun deckCo-working spaces and party rooms Guest suites and visitor parking |
| Price | $3,300 |
| Taxes: | $0.00 |
| Occupancy: | Tenant |
| Address: | 60 Princess Stre , Toronto, M5A 1E7, Toronto |
| Postal Code: | M5A 1E7 |
| Province/State: | Toronto |
| Directions/Cross Streets: | Front and Lower Sherbourne |
| Level/Floor | Room | Length(ft) | Width(ft) | Descriptions | |
| Room 1 | Flat | Primary B | Large Window, Walk-In Closet(s), Ensuite Bath | ||
| Room 2 | Flat | Bedroom 2 | Large Window, Large Closet, B/I Closet | ||
| Room 3 | Flat | Kitchen | Combined w/Living, B/I Appliances, Stone Counters | ||
| Room 4 | Flat | Living Ro | Combined w/Kitchen, Large Window, W/O To Balcony | ||
| Room 5 | Flat | Bathroom | Stone Counters, B/I Vanity, Porcelain Floor | ||
| Room 6 | Flat | Bathroom | B/I Vanity, Porcelain Floor, Stone Counters |
| Washroom Type | No. of Pieces | Level |
| Washroom Type 1 | 4 | Flat |
| Washroom Type 2 | 3 | Flat |
| Washroom Type 3 | 0 | |
| Washroom Type 4 | 0 | |
| Washroom Type 5 | 0 |
| Total Area: | 0.00 |
| Approximatly Age: | 0-5 |
| Sprinklers: | Conc |
| Washrooms: | 2 |
| Heat Type: | Forced Air |
| Central Air Conditioning: | Central Air |
| Although the information displayed is believed to be accurate, no warranties or representations are made of any kind. |
| ROYAL LEPAGE SIGNATURE REALTY |
- Listing -1 of 0
|
|

Dir:
416-901-9881
Bus:
416-901-8881
Fax:
416-901-9881
| Book Showing | Email a Friend |
Jump To:
At a Glance:
| Type: | Com - Condo Apartment |
| Area: | Toronto |
| Municipality: | Toronto C08 |
| Neighbourhood: | Waterfront Communities C8 |
| Style: | Apartment |
| Lot Size: | x 0.00() |
| Approximate Age: | 0-5 |
| Tax: | $0 |
| Maintenance Fee: | $0 |
| Beds: | 2 |
| Baths: | 2 |
| Garage: | 0 |
| Fireplace: | N |
| Air Conditioning: | |
| Pool: |
Locatin Map:

Contact Info
SOLTANIAN REAL ESTATE
Brokerage sharon@soltanianrealestate.com SOLTANIAN REAL ESTATE, Brokerage Independently owned and operated. 175 Willowdale Avenue #100, Toronto, Ontario M2N 4Y9 Office: 416-901-8881Fax: 416-901-9881Cell: 416-901-9881Office LocationFind us on map
Listing added to your favorite list
Looking for resale homes?

By agreeing to Terms of Use, you will have ability to search up to 307073 listings and access to richer information than found on REALTOR.ca through my website.

