$567,000
Available - For Sale
Listing ID: X12108106
17 Prestwick Aven , St. Catharines, L2P 2E5, Niagara
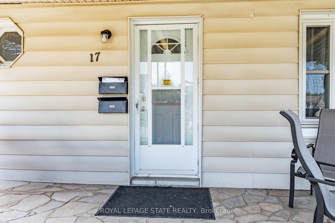
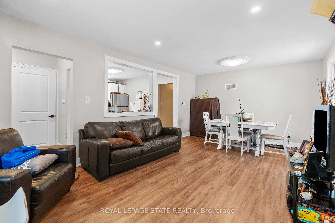
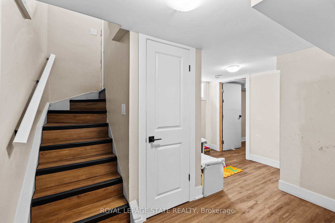
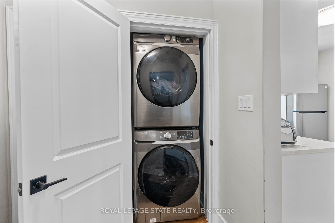

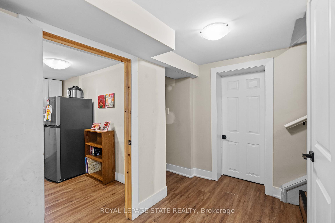
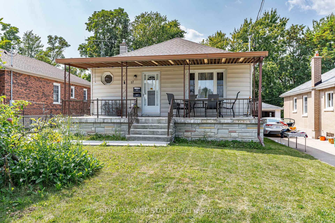
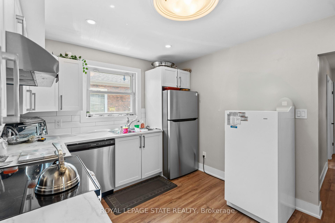
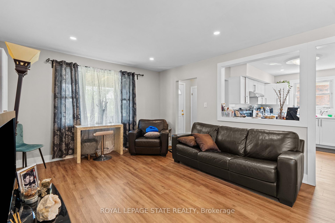
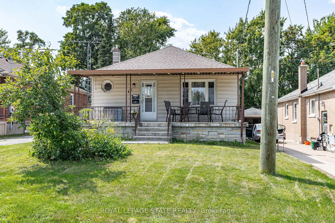
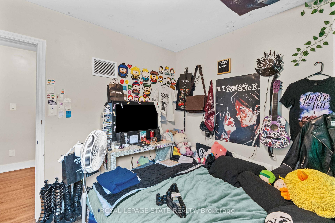
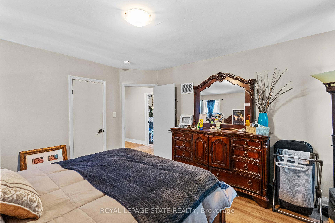
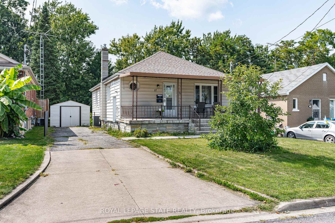
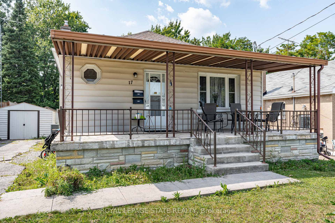
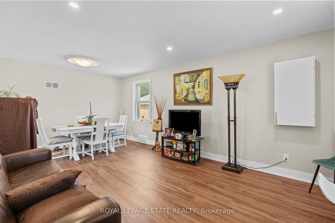
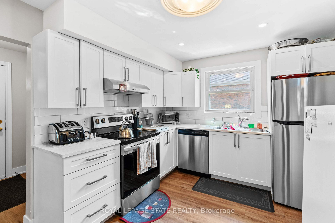
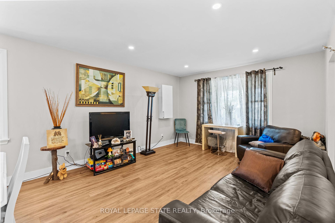
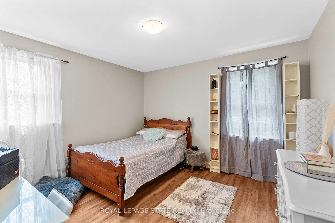
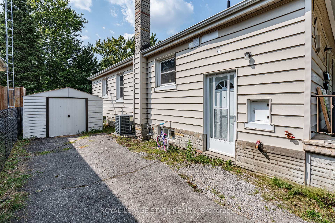
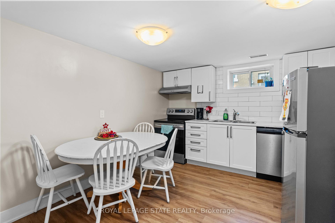
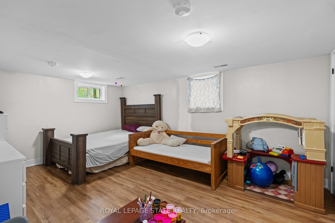
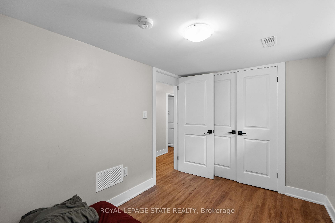
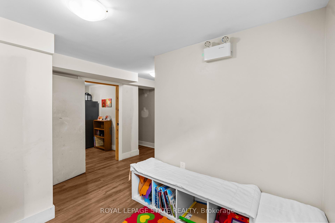
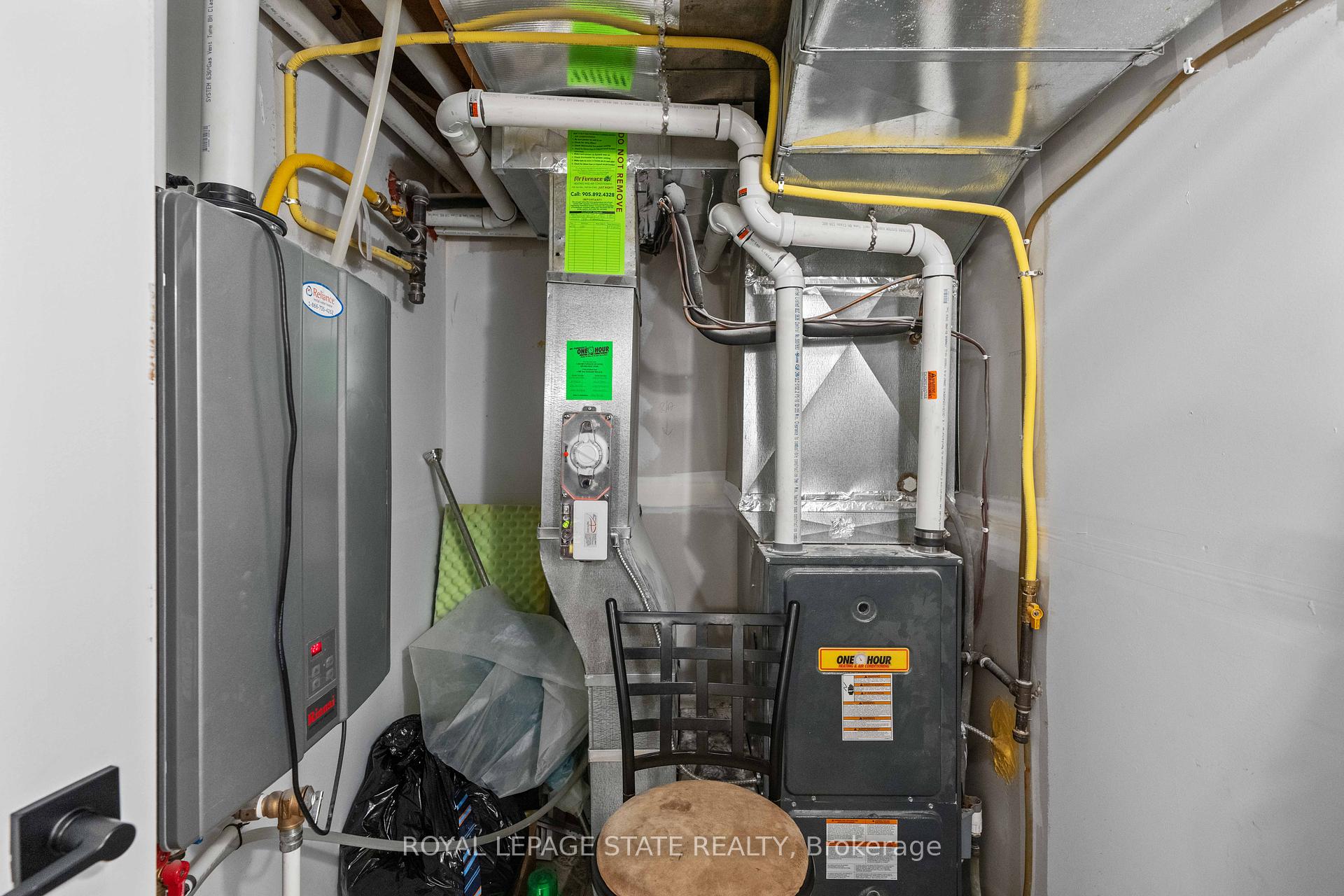
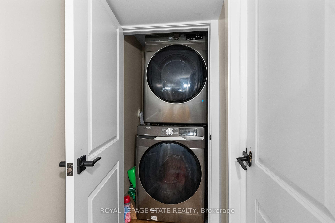
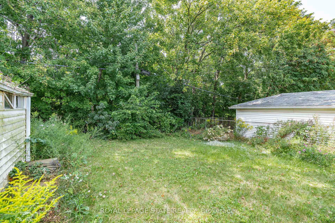

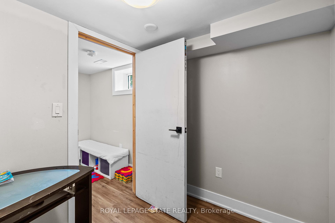
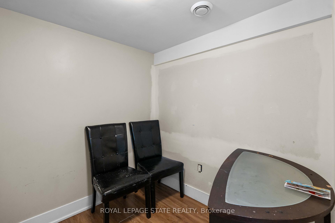
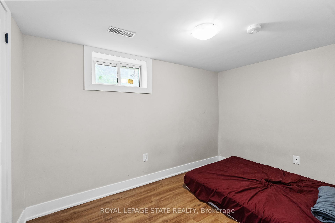
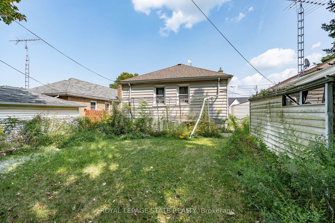
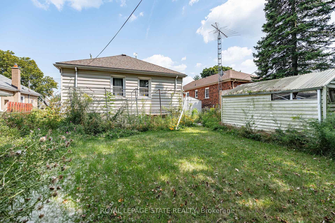
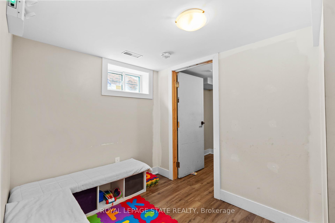
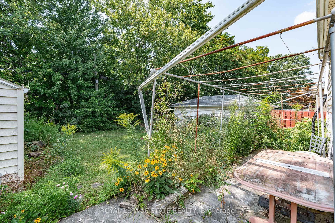
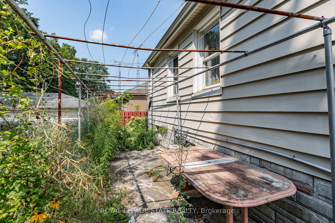
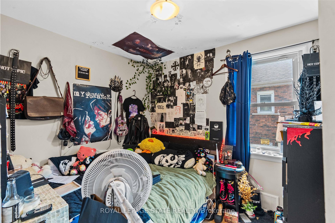
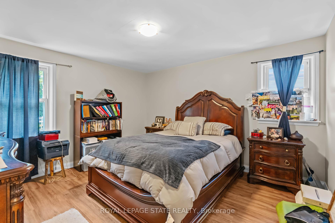
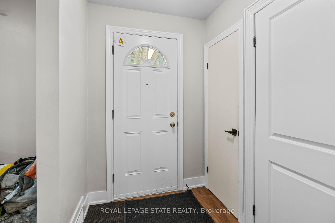
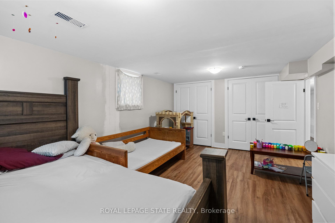
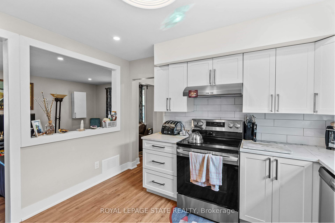
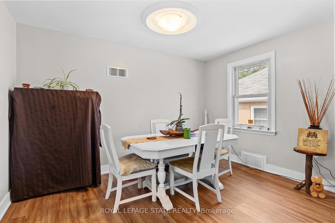
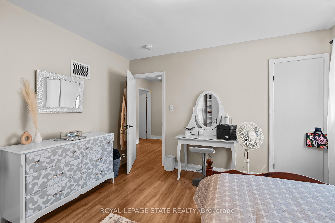
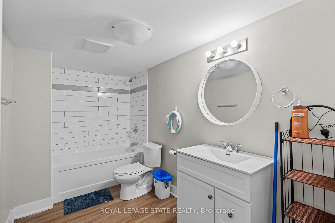
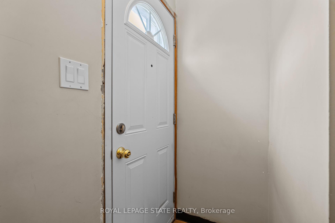
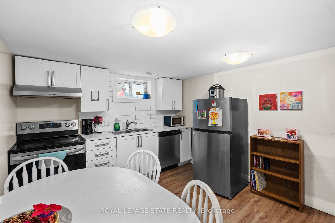
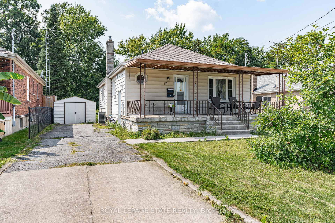
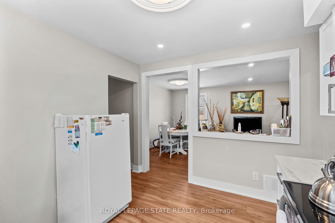















































| Situated on a 43' x 110' property, this 3+2 bedroom, 2 bathroom bungalow has a fully-finished lower level with a self-contained in-law suite. The upper level features a spacious front porch, a foyer with a storage closet, an open-concept living/dining room, an updated kitchen with white cabinetry and stainless steel appliances, private stackable laundry facilities, 3 spacious bedrooms and an updated 4 piece bathroom with a shower/tub combination. The lower level is a self-contained unit accessible by the side door. The lower level features a spacious foyer, an office/den, an updated eat-in kitchen with white cabinetry and stainless steel appliances, an updated 4 piece bathroom, large primary bedroom with large windows and double closets, a 2nd bedroom, private stackable laundry facilities, a utility room and a cold storage room. Updated doors, trim, and flooring throughout both units. Separate hydro meters & two electrical panels. Surfaced parking for 4 vehicles. Situated on a quiet street with no immediate rear neighbours - backing onto a local golf course. 2 exterior sheds. Buyer must assume tenants. |
| Price | $567,000 |
| Taxes: | $2753.06 |
| Assessment Year: | 2025 |
| Occupancy: | Tenant |
| Address: | 17 Prestwick Aven , St. Catharines, L2P 2E5, Niagara |
| Acreage: | < .50 |
| Directions/Cross Streets: | Lincoln Avenue |
| Rooms: | 6 |
| Rooms +: | 6 |
| Bedrooms: | 3 |
| Bedrooms +: | 2 |
| Family Room: | F |
| Basement: | Full, Finished |
| Level/Floor | Room | Length(ft) | Width(ft) | Descriptions | |
| Room 1 | Main | Living Ro | 12.3 | 12.2 | |
| Room 2 | Main | Dining Ro | 12.2 | 7.81 | |
| Room 3 | Main | Kitchen | 11.78 | 6.69 | |
| Room 4 | Main | Primary B | 13.38 | 12.17 | |
| Room 5 | Main | Bedroom | 11.84 | 11.28 | |
| Room 6 | Main | Bedroom | 9.68 | 8.2 | |
| Room 7 | Main | Bathroom | 9.45 | 5.97 | 4 Pc Bath |
| Room 8 | Basement | Den | 7.81 | 6.66 | |
| Room 9 | Basement | Kitchen | 11.78 | 10.3 | |
| Room 10 | Basement | Bedroom | 17.06 | 11.78 | |
| Room 11 | Basement | Bedroom | 11.09 | 7.61 | |
| Room 12 | Basement | Bathroom | 11.38 | 6.17 | 4 Pc Bath |
| Washroom Type | No. of Pieces | Level |
| Washroom Type 1 | 4 | Main |
| Washroom Type 2 | 4 | Basement |
| Washroom Type 3 | 0 | |
| Washroom Type 4 | 0 | |
| Washroom Type 5 | 0 |
| Total Area: | 0.00 |
| Approximatly Age: | 51-99 |
| Property Type: | Detached |
| Style: | Bungalow |
| Exterior: | Aluminum Siding, Other |
| Garage Type: | None |
| (Parking/)Drive: | Front Yard |
| Drive Parking Spaces: | 4 |
| Park #1 | |
| Parking Type: | Front Yard |
| Park #2 | |
| Parking Type: | Front Yard |
| Pool: | None |
| Approximatly Age: | 51-99 |
| Approximatly Square Footage: | 700-1100 |
| CAC Included: | N |
| Water Included: | N |
| Cabel TV Included: | N |
| Common Elements Included: | N |
| Heat Included: | N |
| Parking Included: | N |
| Condo Tax Included: | N |
| Building Insurance Included: | N |
| Fireplace/Stove: | N |
| Heat Type: | Forced Air |
| Central Air Conditioning: | Central Air |
| Central Vac: | N |
| Laundry Level: | Syste |
| Ensuite Laundry: | F |
| Sewers: | Sewer |
$
%
Years
This calculator is for demonstration purposes only. Always consult a professional
financial advisor before making personal financial decisions.
| Although the information displayed is believed to be accurate, no warranties or representations are made of any kind. |
| ROYAL LEPAGE STATE REALTY |
- Listing -1 of 0
|
|

Dir:
416-901-9881
Bus:
416-901-8881
Fax:
416-901-9881
| Book Showing | Email a Friend |
Jump To:
At a Glance:
| Type: | Freehold - Detached |
| Area: | Niagara |
| Municipality: | St. Catharines |
| Neighbourhood: | 456 - Oakdale |
| Style: | Bungalow |
| Lot Size: | x 110.00(Feet) |
| Approximate Age: | 51-99 |
| Tax: | $2,753.06 |
| Maintenance Fee: | $0 |
| Beds: | 3+2 |
| Baths: | 2 |
| Garage: | 0 |
| Fireplace: | N |
| Air Conditioning: | |
| Pool: | None |
Locatin Map:
Payment Calculator:

Contact Info
SOLTANIAN REAL ESTATE
Brokerage sharon@soltanianrealestate.com SOLTANIAN REAL ESTATE, Brokerage Independently owned and operated. 175 Willowdale Avenue #100, Toronto, Ontario M2N 4Y9 Office: 416-901-8881Fax: 416-901-9881Cell: 416-901-9881Office LocationFind us on map
Listing added to your favorite list
Looking for resale homes?

By agreeing to Terms of Use, you will have ability to search up to 307073 listings and access to richer information than found on REALTOR.ca through my website.

