$3,500
Available - For Rent
Listing ID: N12107481
363 SILK TWIST Driv , East Gwillimbury, L9N 1R8, York
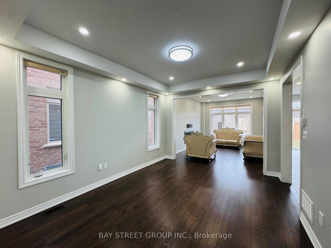
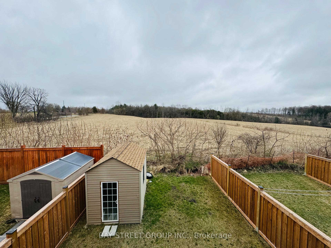
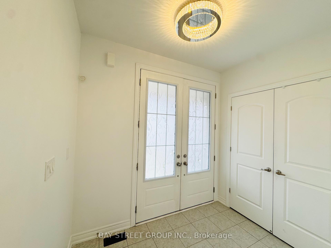
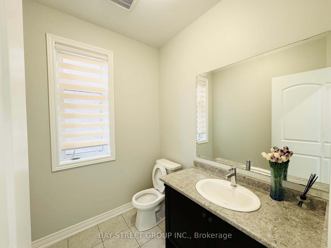
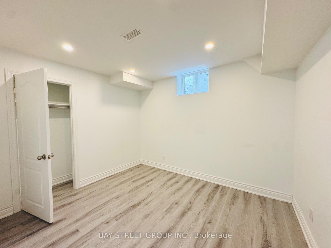
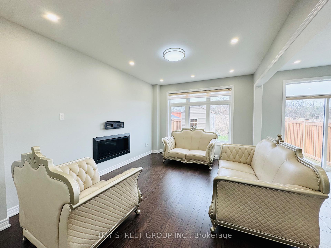
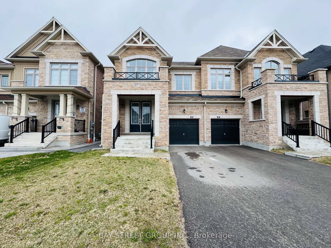
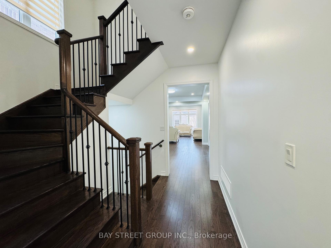
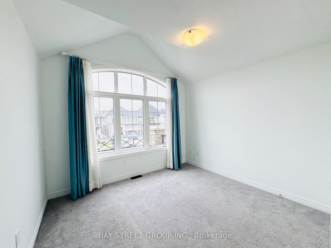
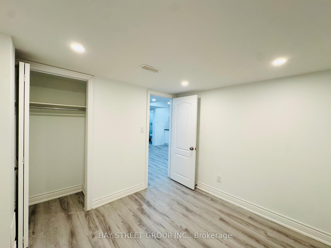
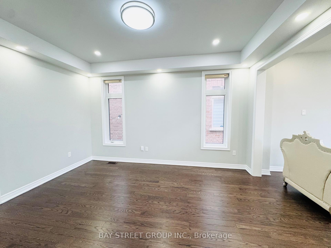
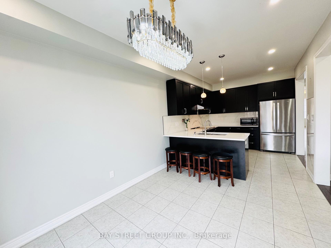
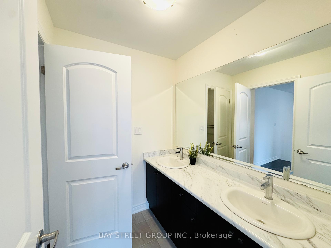
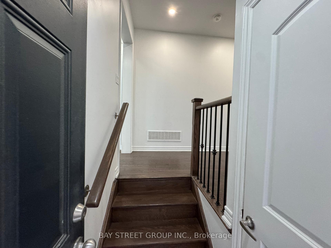
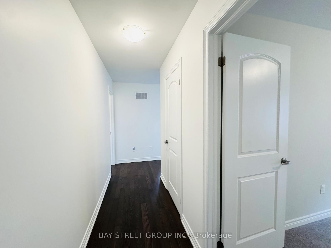
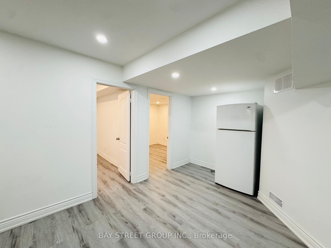
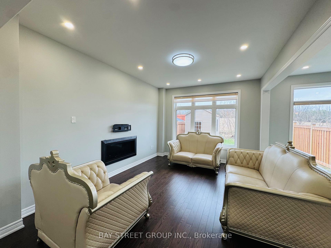

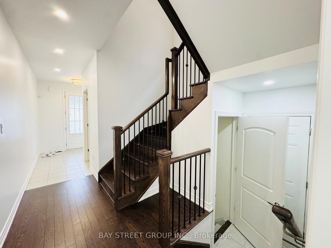
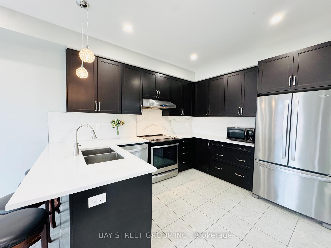
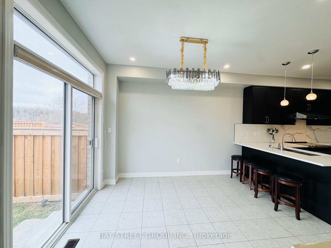
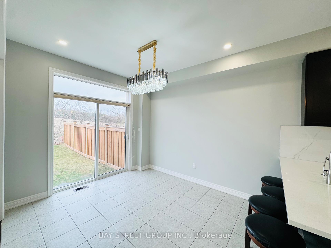
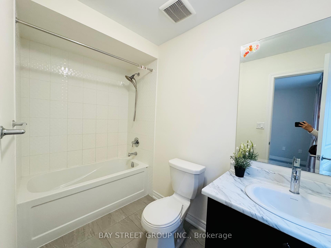
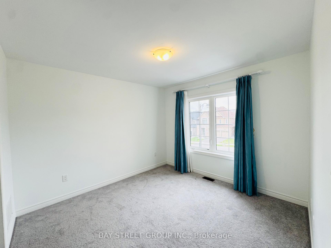
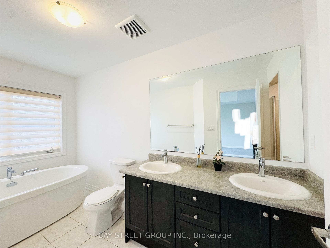
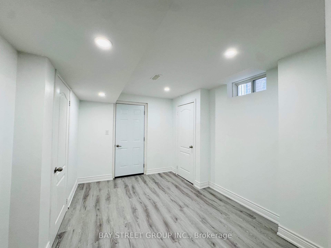

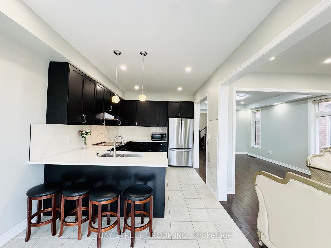
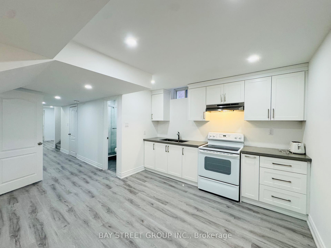
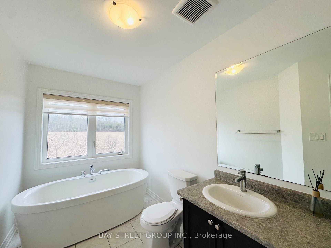
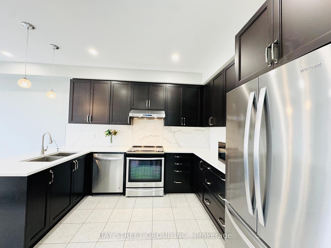
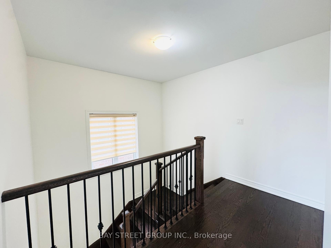
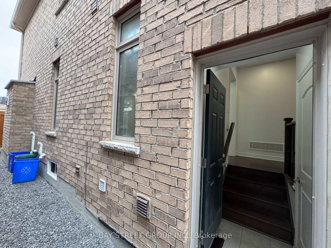
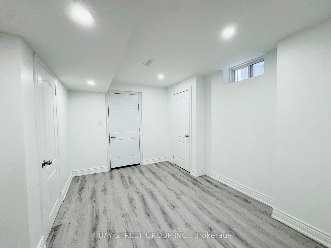
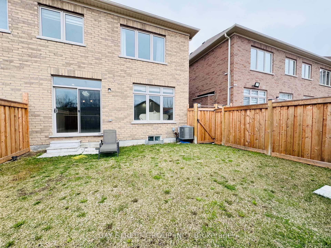
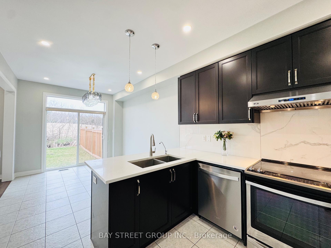
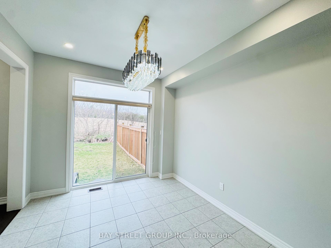
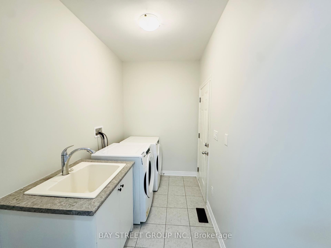
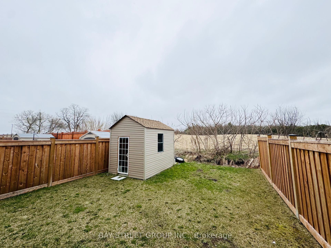
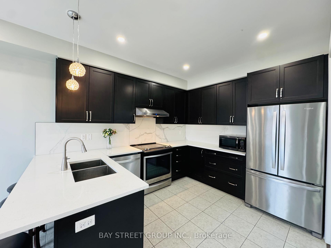
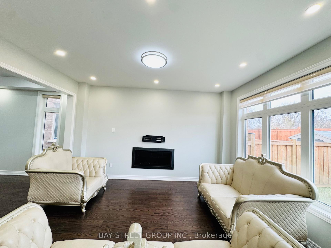
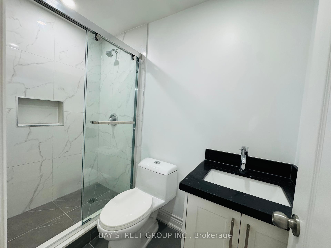
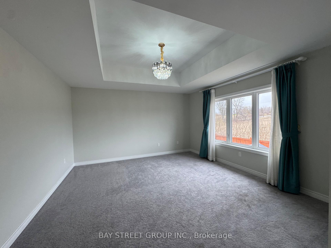
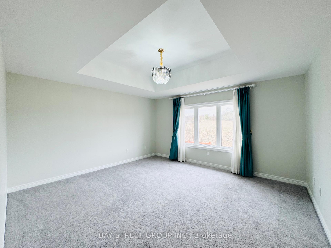












































| Prime Location Sun-Filled Semi-Detached with 4+2 bed, 2 kitchens, in law basement suite and partial high-end furnitures included!Back to Premium green land, bright, and comfortable home is filled with natural light thanks to numerous windows, each fitted with stylish faux wood blinds. Designed for energy efficiency in both heating and lighting. Main floor boasts soaring 9 ceilings. Modern kitchen with a large island and brand-name stainless steel appliances. Spacious master bedroom featuring a large walk-in closet and a luxurious 5-piece ensuite with double vanities, a frameless glass shower, and a luxury soaking tub. Central A/C installed for year-round comfort. larger backyard, ideal for summer BBQs. 9-ft ceilings throughout the main floor. Modern kitchen with an oversized quartz island and breakfast area. Open-concept dining room perfect for gatherings. Large master suite with 4-piece ensuite. Excellent in-law suite in the fully finished basement.Move right in and enjoy stylish, comfortable living in a prime, convenient location! |
| Price | $3,500 |
| Taxes: | $0.00 |
| Occupancy: | Vacant |
| Address: | 363 SILK TWIST Driv , East Gwillimbury, L9N 1R8, York |
| Directions/Cross Streets: | YONGE ST/DOANE RD. |
| Rooms: | 8 |
| Rooms +: | 4 |
| Bedrooms: | 4 |
| Bedrooms +: | 2 |
| Family Room: | T |
| Basement: | Finished, Separate Ent |
| Furnished: | Unfu |
| Level/Floor | Room | Length(ft) | Width(ft) | Descriptions | |
| Room 1 | Main | Family Ro | 11.18 | 14.6 | Hardwood Floor, Fireplace |
| Room 2 | Main | Dining Ro | 11.18 | 14.4 | Hardwood Floor |
| Room 3 | Main | Kitchen | 10 | 11.12 | Ceramic Floor, Stainless Steel Appl, Granite Counters |
| Room 4 | Main | Breakfast | 9.84 | 11.09 | Ceramic Floor, W/O To Yard |
| Room 5 | Second | Primary B | Broadloom, 4 Pc Ensuite, Large Window | ||
| Room 6 | Second | Bedroom 2 | Broadloom, Closet, Window | ||
| Room 7 | Second | Bedroom 3 | Broadloom, Closet, Window | ||
| Room 8 | Second | Bedroom 4 | Broadloom, Closet, Window | ||
| Room 9 | Basement | Bedroom 5 | |||
| Room 10 | Basement | Bedroom | |||
| Room 11 | Basement | Kitchen | |||
| Room 12 | Basement | Bathroom |
| Washroom Type | No. of Pieces | Level |
| Washroom Type 1 | 4 | Second |
| Washroom Type 2 | 2 | Ground |
| Washroom Type 3 | 5 | Second |
| Washroom Type 4 | 3 | Basement |
| Washroom Type 5 | 0 |
| Total Area: | 0.00 |
| Approximatly Age: | 0-5 |
| Property Type: | Semi-Detached |
| Style: | 2-Storey |
| Exterior: | Brick |
| Garage Type: | Built-In |
| (Parking/)Drive: | Private |
| Drive Parking Spaces: | 2 |
| Park #1 | |
| Parking Type: | Private |
| Park #2 | |
| Parking Type: | Private |
| Pool: | None |
| Laundry Access: | Ensuite |
| Approximatly Age: | 0-5 |
| CAC Included: | N |
| Water Included: | N |
| Cabel TV Included: | N |
| Common Elements Included: | Y |
| Heat Included: | N |
| Parking Included: | N |
| Condo Tax Included: | N |
| Building Insurance Included: | N |
| Fireplace/Stove: | Y |
| Heat Type: | Forced Air |
| Central Air Conditioning: | Central Air |
| Central Vac: | N |
| Laundry Level: | Syste |
| Ensuite Laundry: | F |
| Sewers: | Sewer |
| Although the information displayed is believed to be accurate, no warranties or representations are made of any kind. |
| BAY STREET GROUP INC. |
- Listing -1 of 0
|
|

Dir:
416-901-9881
Bus:
416-901-8881
Fax:
416-901-9881
| Virtual Tour | Book Showing | Email a Friend |
Jump To:
At a Glance:
| Type: | Freehold - Semi-Detached |
| Area: | York |
| Municipality: | East Gwillimbury |
| Neighbourhood: | Holland Landing |
| Style: | 2-Storey |
| Lot Size: | x 0.00() |
| Approximate Age: | 0-5 |
| Tax: | $0 |
| Maintenance Fee: | $0 |
| Beds: | 4+2 |
| Baths: | 5 |
| Garage: | 0 |
| Fireplace: | Y |
| Air Conditioning: | |
| Pool: | None |
Locatin Map:

Contact Info
SOLTANIAN REAL ESTATE
Brokerage sharon@soltanianrealestate.com SOLTANIAN REAL ESTATE, Brokerage Independently owned and operated. 175 Willowdale Avenue #100, Toronto, Ontario M2N 4Y9 Office: 416-901-8881Fax: 416-901-9881Cell: 416-901-9881Office LocationFind us on map
Listing added to your favorite list
Looking for resale homes?

By agreeing to Terms of Use, you will have ability to search up to 307073 listings and access to richer information than found on REALTOR.ca through my website.

