$1,399,000
Available - For Sale
Listing ID: W12108113
140 Taylorwood Aven , Caledon, L7E 1H8, Peel
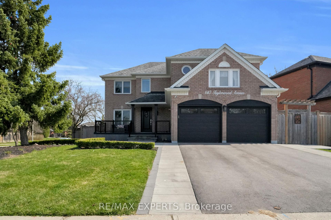
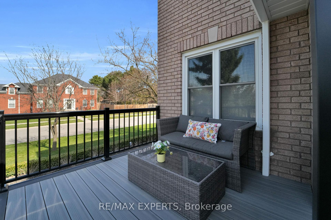
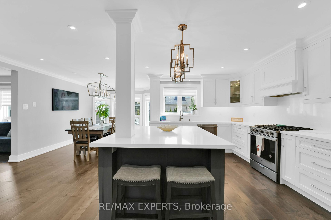
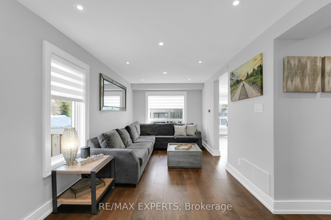
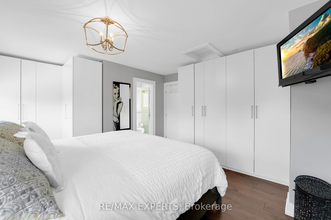
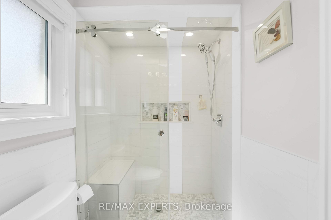
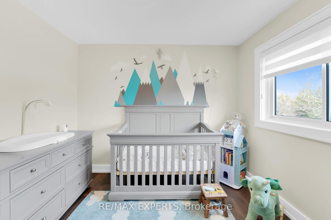
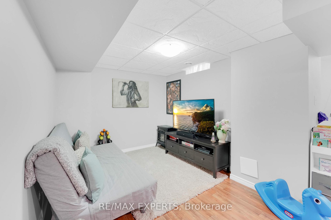
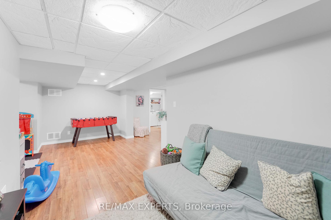
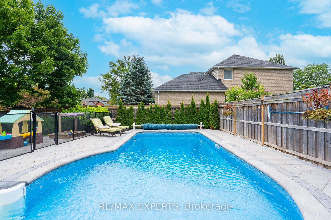
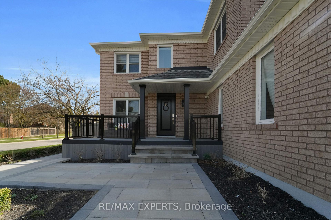
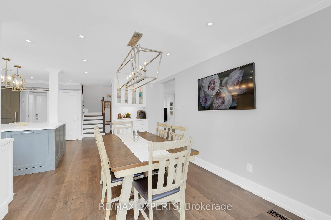
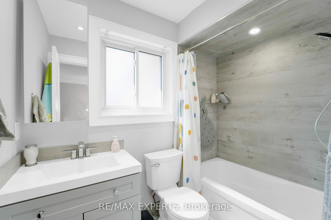
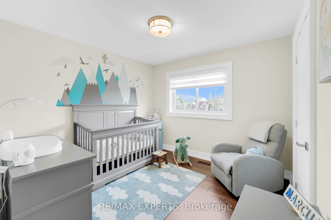
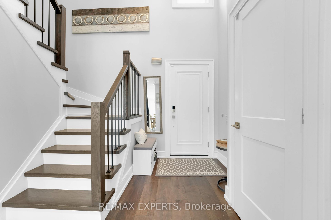
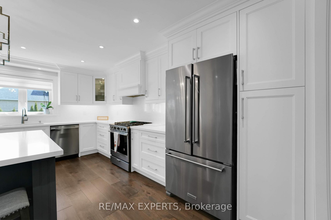
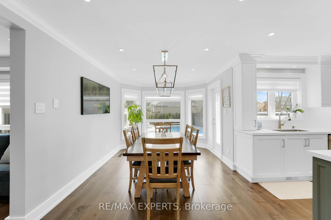
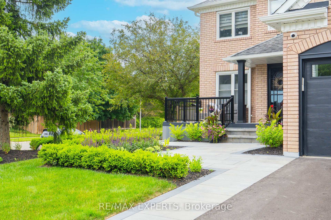
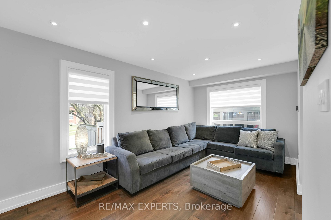


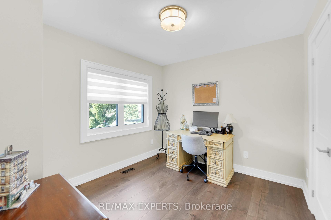
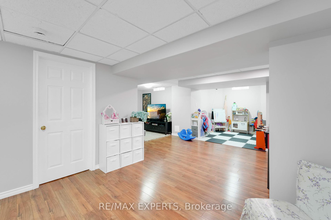

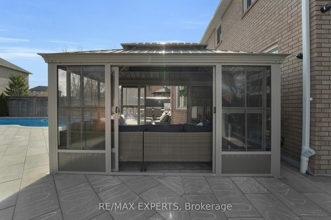
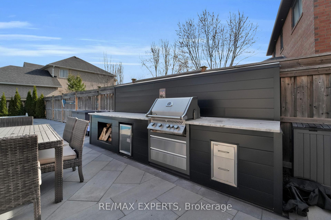
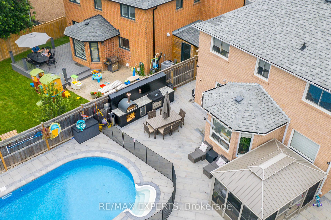
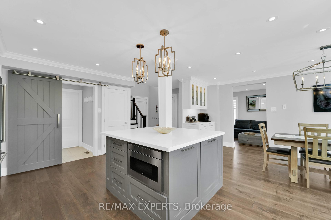
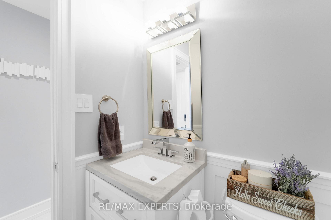
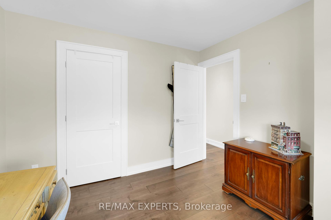
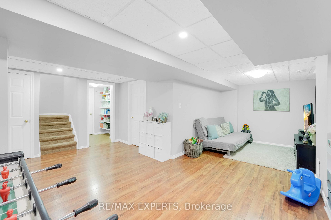
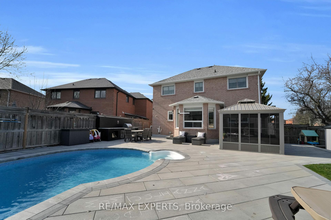
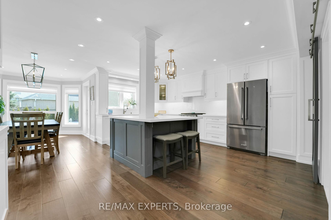
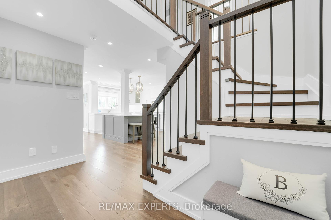
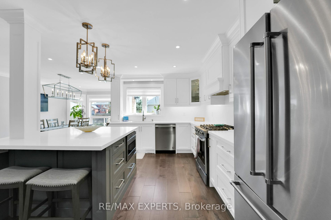
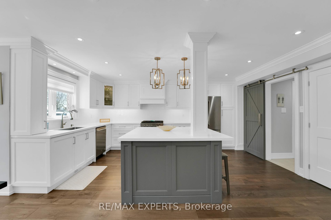
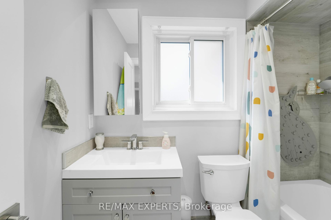
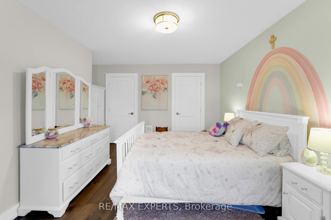
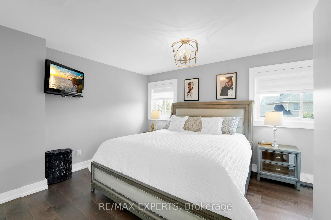
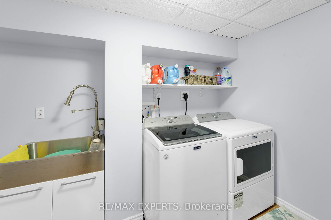
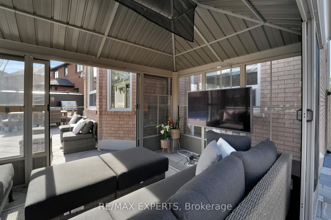
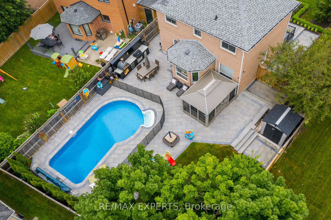
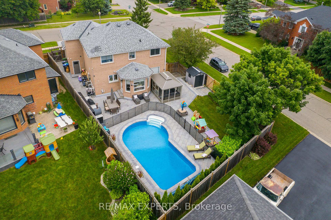
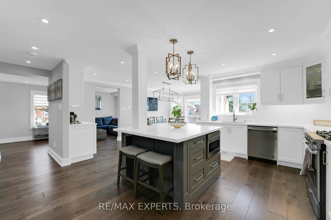
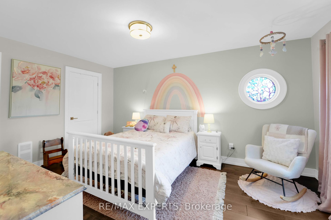
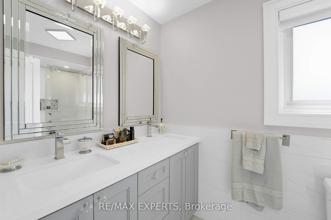
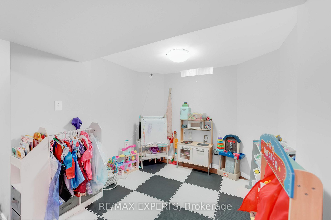
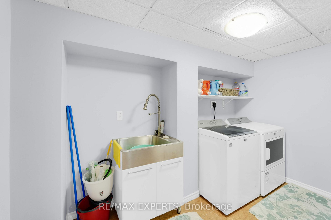
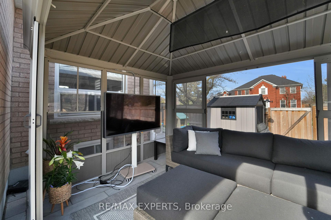
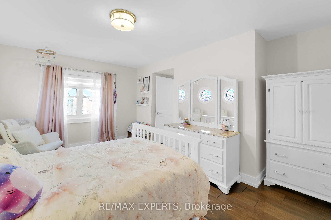


















































| A move in ready property on Bolton's desirable north hill! 140 Taylorwood is a stunning 4 bedroom home renovated in 2020 using high quality finishes throughout! Enjoy a custom kitchen with an oversized island perfect for entertaining, quartz countertops, and stainless steel appliances. This home has an amazing open concept floor plan with no wasted space and 4 generous sized bedrooms. Recently landscaped from front to back including a like new in-ground salt water pool with all components replaced in 2023 (pool lines, liner, stairs, heater, pump, filter, coping) . New garage doors (2020) new Soffit, facia, eavestroughs (2021) Interlock and landscaping also fresh from 2023! Just move in and enjoy, no expense spared, you will not be disappointed! |
| Price | $1,399,000 |
| Taxes: | $5700.00 |
| Occupancy: | Owner |
| Address: | 140 Taylorwood Aven , Caledon, L7E 1H8, Peel |
| Acreage: | < .50 |
| Directions/Cross Streets: | Highway 50 & Colombia Way |
| Rooms: | 7 |
| Rooms +: | 3 |
| Bedrooms: | 4 |
| Bedrooms +: | 0 |
| Family Room: | T |
| Basement: | Finished |
| Level/Floor | Room | Length(ft) | Width(ft) | Descriptions | |
| Room 1 | Main | Kitchen | 16.96 | 11.91 | Hardwood Floor, Open Concept, Quartz Counter |
| Room 2 | Main | Dining Ro | 20.24 | 10.17 | Hardwood Floor, Overlooks Backyard, Open Concept |
| Room 3 | Main | Living Ro | 22.21 | 9.32 | Hardwood Floor, Window, Overlooks Dining |
| Room 4 | Second | Primary B | 13.45 | 17.38 | Hardwood Floor, 4 Pc Ensuite |
| Room 5 | Second | Bedroom 2 | 12.53 | 10.36 | Hardwood Floor, Closet |
| Room 6 | Second | Bedroom 3 | 9.61 | 10.36 | Hardwood Floor, Closet |
| Room 7 | Second | Bedroom 4 | 13.58 | 15.74 | Hardwood Floor, Closet |
| Room 8 | Basement | Recreatio | 25.68 | 22.47 | Laminate, Open Concept |
| Washroom Type | No. of Pieces | Level |
| Washroom Type 1 | 2 | Main |
| Washroom Type 2 | 4 | Second |
| Washroom Type 3 | 0 | |
| Washroom Type 4 | 0 | |
| Washroom Type 5 | 0 |
| Total Area: | 0.00 |
| Property Type: | Detached |
| Style: | 2-Storey |
| Exterior: | Brick |
| Garage Type: | Built-In |
| (Parking/)Drive: | Private |
| Drive Parking Spaces: | 3 |
| Park #1 | |
| Parking Type: | Private |
| Park #2 | |
| Parking Type: | Private |
| Pool: | Inground |
| Approximatly Square Footage: | 1500-2000 |
| Property Features: | Fenced Yard, Park |
| CAC Included: | N |
| Water Included: | N |
| Cabel TV Included: | N |
| Common Elements Included: | N |
| Heat Included: | N |
| Parking Included: | N |
| Condo Tax Included: | N |
| Building Insurance Included: | N |
| Fireplace/Stove: | N |
| Heat Type: | Forced Air |
| Central Air Conditioning: | Central Air |
| Central Vac: | Y |
| Laundry Level: | Syste |
| Ensuite Laundry: | F |
| Sewers: | Sewer |
| Utilities-Cable: | Y |
| Utilities-Hydro: | Y |
$
%
Years
This calculator is for demonstration purposes only. Always consult a professional
financial advisor before making personal financial decisions.
| Although the information displayed is believed to be accurate, no warranties or representations are made of any kind. |
| RE/MAX EXPERTS |
- Listing -1 of 0
|
|

Dir:
416-901-9881
Bus:
416-901-8881
Fax:
416-901-9881
| Virtual Tour | Book Showing | Email a Friend |
Jump To:
At a Glance:
| Type: | Freehold - Detached |
| Area: | Peel |
| Municipality: | Caledon |
| Neighbourhood: | Bolton North |
| Style: | 2-Storey |
| Lot Size: | x 130.87(Feet) |
| Approximate Age: | |
| Tax: | $5,700 |
| Maintenance Fee: | $0 |
| Beds: | 4 |
| Baths: | 3 |
| Garage: | 0 |
| Fireplace: | N |
| Air Conditioning: | |
| Pool: | Inground |
Locatin Map:
Payment Calculator:

Contact Info
SOLTANIAN REAL ESTATE
Brokerage sharon@soltanianrealestate.com SOLTANIAN REAL ESTATE, Brokerage Independently owned and operated. 175 Willowdale Avenue #100, Toronto, Ontario M2N 4Y9 Office: 416-901-8881Fax: 416-901-9881Cell: 416-901-9881Office LocationFind us on map
Listing added to your favorite list
Looking for resale homes?

By agreeing to Terms of Use, you will have ability to search up to 307073 listings and access to richer information than found on REALTOR.ca through my website.

