$2,000
Available - For Rent
Listing ID: C12097962
6 Sonic Way North , Toronto, M3C 0P1, Toronto
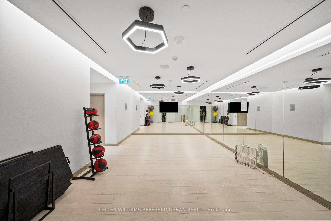
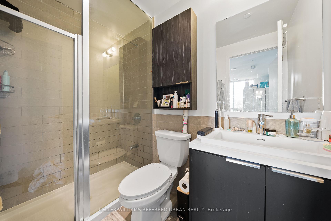
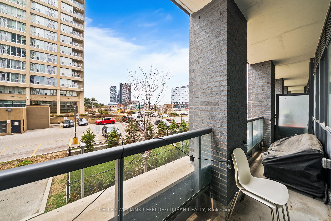
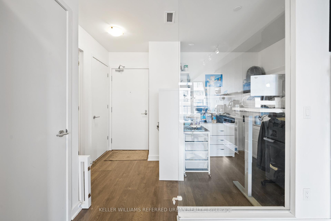
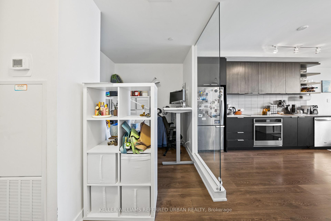
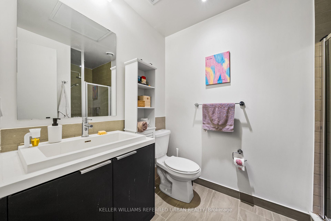
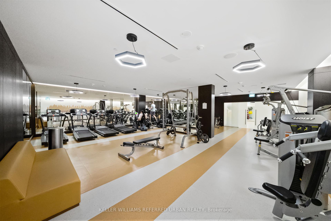
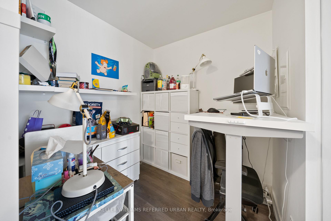
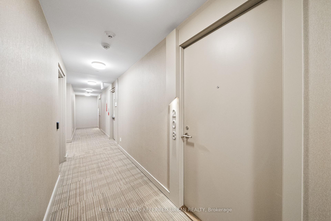
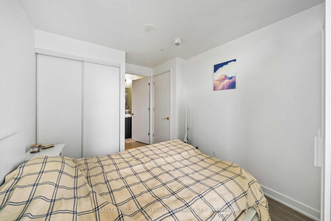
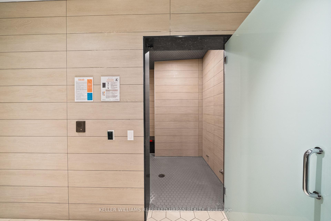
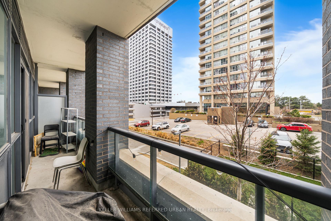
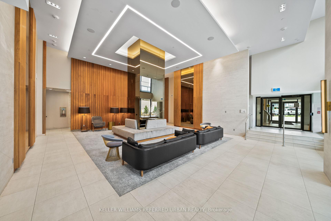
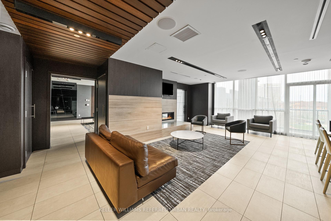
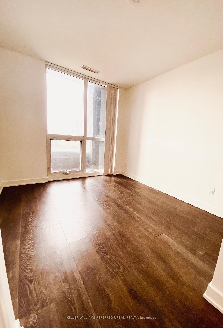
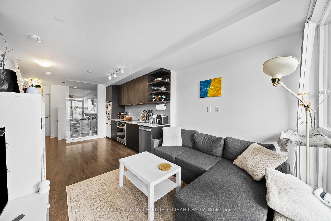
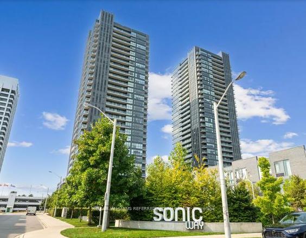
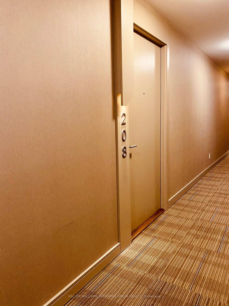
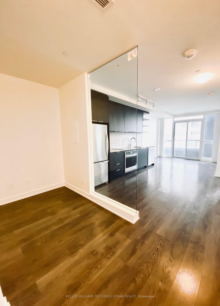
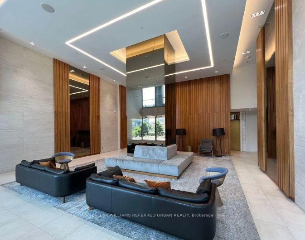
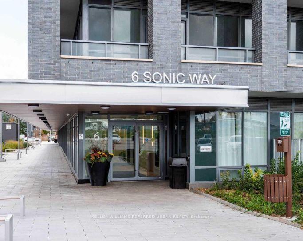
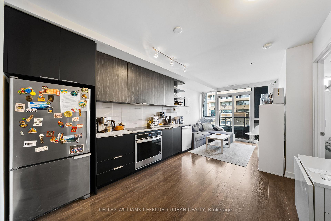
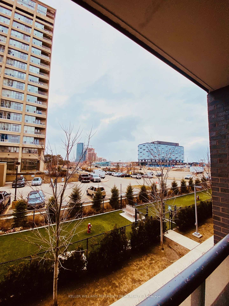
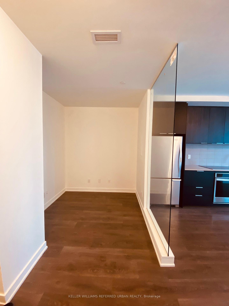
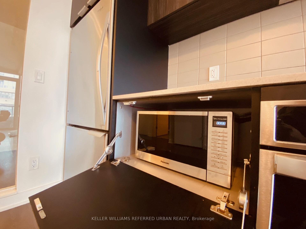
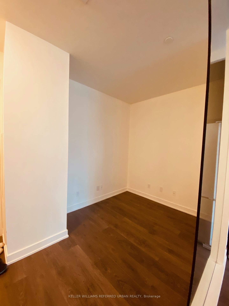
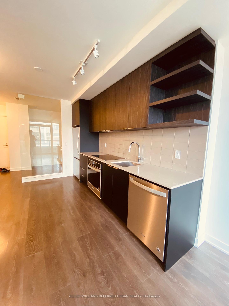
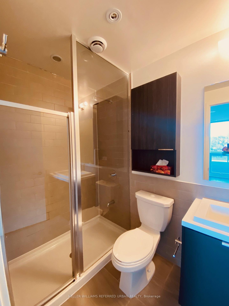
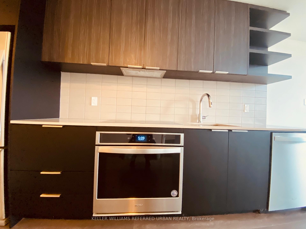
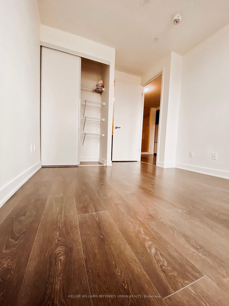
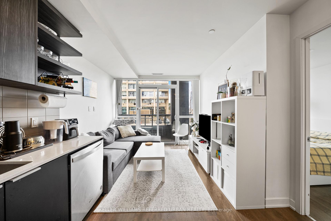
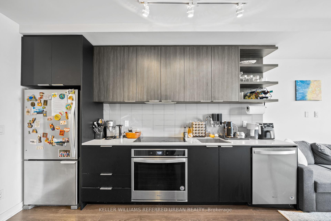
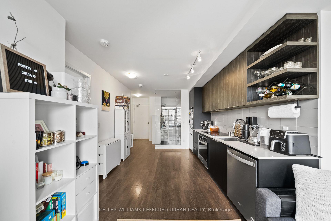
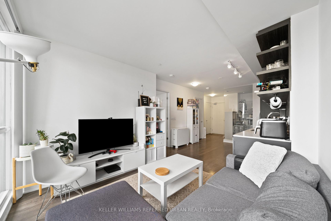
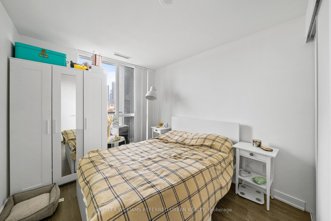
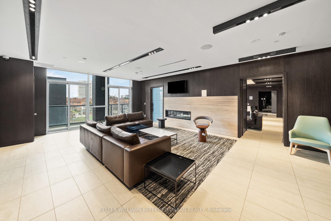
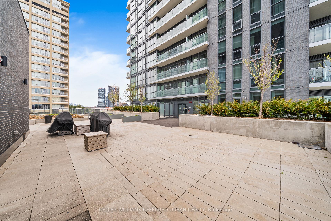
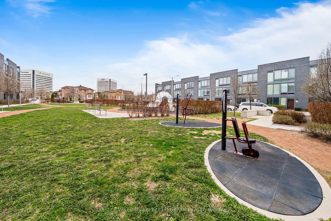
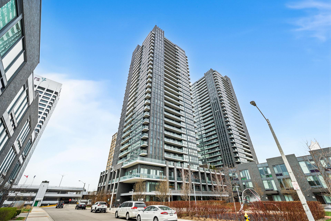
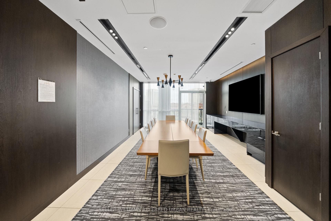
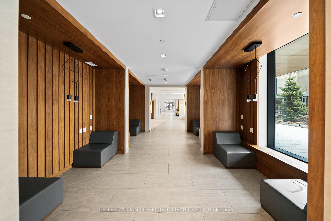
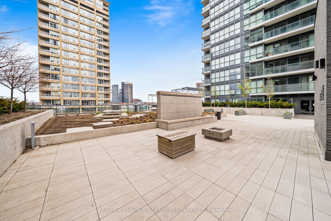
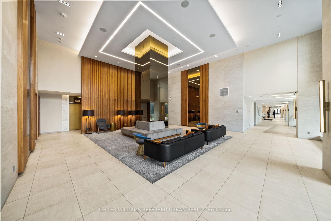
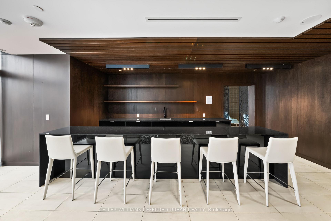
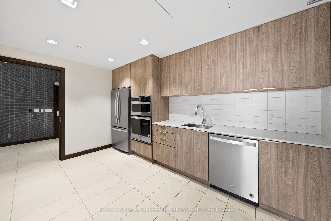
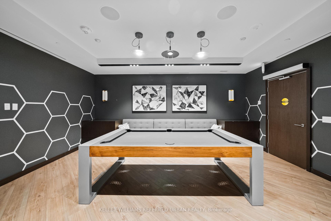
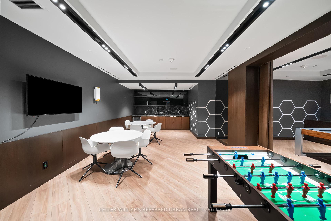
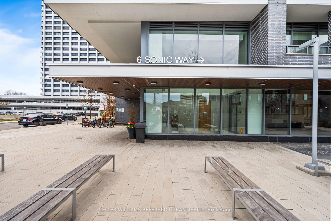
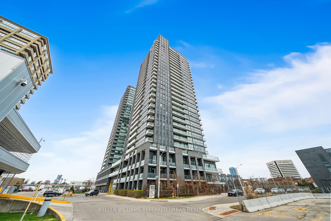

















































| Modern 1+Den | 2 Bath Suite with West Views Perfect for the Urban Professional or young Family Step into this thoughtfully designed 1-bedroom + den suite featuring two full bathrooms and a smart, versatile layout. The spacious den easily transforms into a Nursery, home office or guest room ideal for working professionals and hybrid workdays. Enjoy unobstructed west-facing views and 612 sq ft of stylish living space (per builders plan). Located in a prime, transit-connected neighbourhood with easy access to the DVP, TTC, and the upcoming LRT station making your downtown commute quick and hassle-free. You're just minutes from the Shops at Don Mills, parks, Ontario Science Centre, and Superstore for all your essentials. Comes with one locker and visitor parking for friends and family. Live well with impressive building amenities: a terrace with BBQs, full gym, fitness & yoga studio, billiards and games room, elegant dining room, and a sleek party room everything you need for work-life balance and weekend fun. |
| Price | $2,000 |
| Taxes: | $0.00 |
| Occupancy: | Tenant |
| Address: | 6 Sonic Way North , Toronto, M3C 0P1, Toronto |
| Postal Code: | M3C 0P1 |
| Province/State: | Toronto |
| Directions/Cross Streets: | Don Mills & Eglinton |
| Level/Floor | Room | Length(ft) | Width(ft) | Descriptions | |
| Room 1 | Main | Living Ro | 8.36 | 12.14 | W/O To Balcony, Laminate, Open Concept |
| Room 2 | Main | Dining Ro | 10.07 | 8.2 | Combined w/Living, Laminate |
| Room 3 | Main | Kitchen | Stainless Steel Appl, Quartz Counter, Combined w/Living | ||
| Room 4 | Main | Primary B | 8.86 | 9.84 | 3 Pc Ensuite, Closet, Window |
| Room 5 | Main | Den | 6.89 | 7.08 | Open Concept, Laminate |
| Room 6 | Main | Bathroom | 5.58 | 9.18 | 3 Pc Bath |
| Room 7 | Main | Bathroom | 7.87 | 4.92 | 3 Pc Ensuite |
| Washroom Type | No. of Pieces | Level |
| Washroom Type 1 | 3 | Main |
| Washroom Type 2 | 3 | Main |
| Washroom Type 3 | 0 | |
| Washroom Type 4 | 0 | |
| Washroom Type 5 | 0 |
| Total Area: | 0.00 |
| Approximatly Age: | 0-5 |
| Sprinklers: | Conc |
| Washrooms: | 2 |
| Heat Type: | Forced Air |
| Central Air Conditioning: | Central Air |
| Although the information displayed is believed to be accurate, no warranties or representations are made of any kind. |
| KELLER WILLIAMS REFERRED URBAN REALTY |
- Listing -1 of 0
|
|

Dir:
416-901-9881
Bus:
416-901-8881
Fax:
416-901-9881
| Virtual Tour | Book Showing | Email a Friend |
Jump To:
At a Glance:
| Type: | Com - Condo Apartment |
| Area: | Toronto |
| Municipality: | Toronto C11 |
| Neighbourhood: | Flemingdon Park |
| Style: | Apartment |
| Lot Size: | x 0.00() |
| Approximate Age: | 0-5 |
| Tax: | $0 |
| Maintenance Fee: | $0 |
| Beds: | 1+1 |
| Baths: | 2 |
| Garage: | 0 |
| Fireplace: | N |
| Air Conditioning: | |
| Pool: |
Locatin Map:

Contact Info
SOLTANIAN REAL ESTATE
Brokerage sharon@soltanianrealestate.com SOLTANIAN REAL ESTATE, Brokerage Independently owned and operated. 175 Willowdale Avenue #100, Toronto, Ontario M2N 4Y9 Office: 416-901-8881Fax: 416-901-9881Cell: 416-901-9881Office LocationFind us on map
Listing added to your favorite list
Looking for resale homes?

By agreeing to Terms of Use, you will have ability to search up to 307073 listings and access to richer information than found on REALTOR.ca through my website.

