$879,900
Available - For Sale
Listing ID: W12108153
12 Fieldgate Driv , Orangeville, L9W 4K8, Dufferin
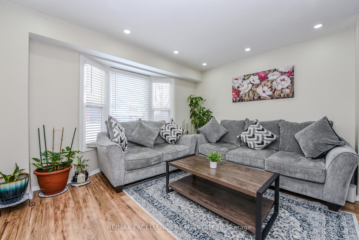

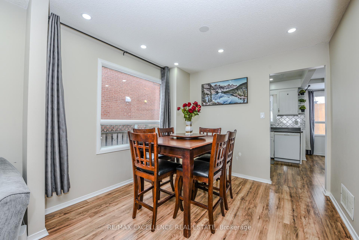
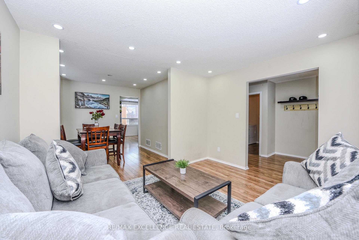
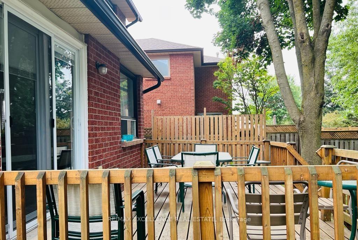
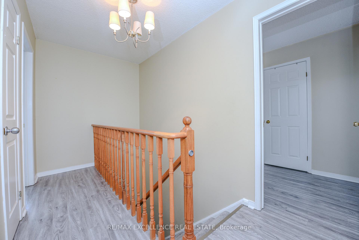
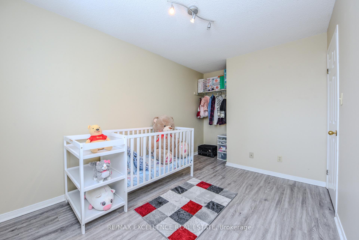
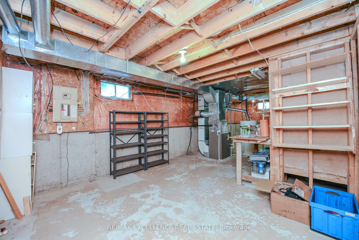
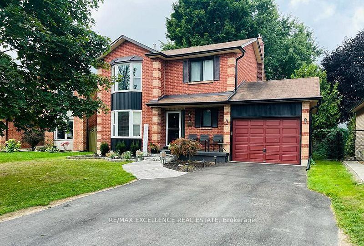
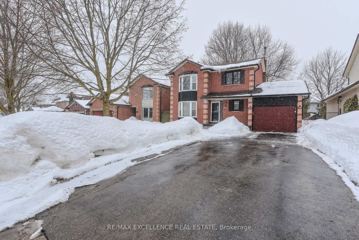
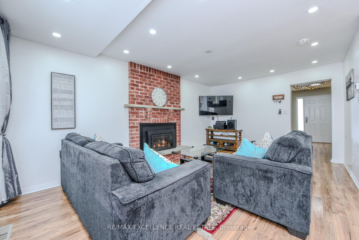
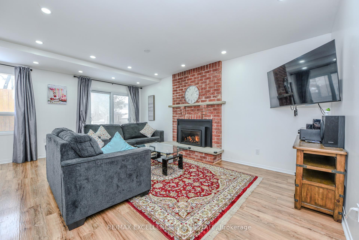
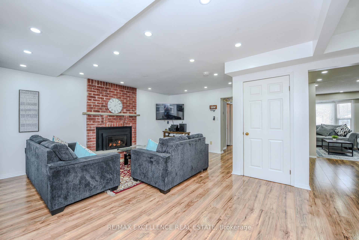
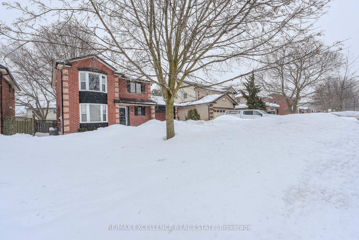
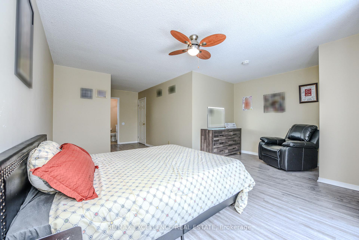
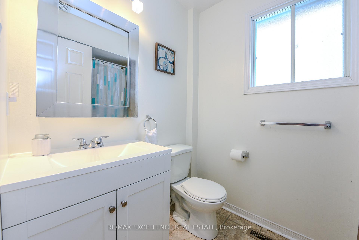
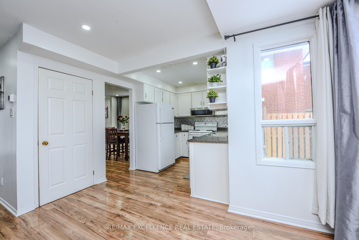
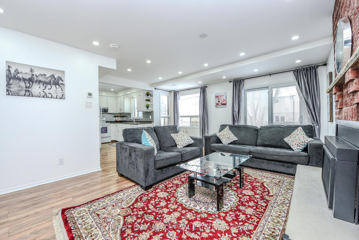
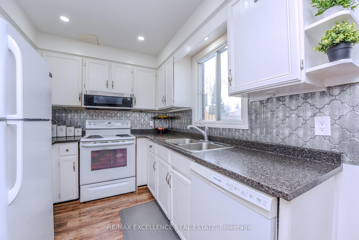
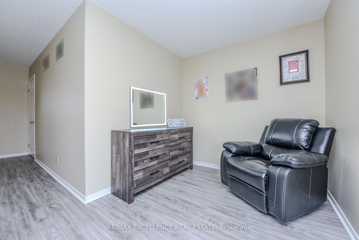
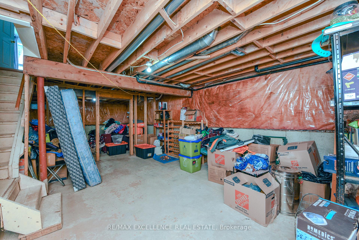
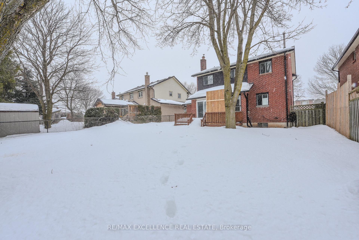

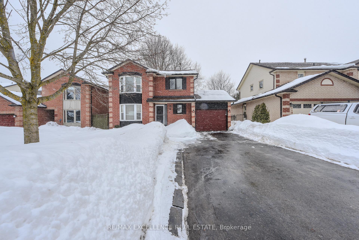
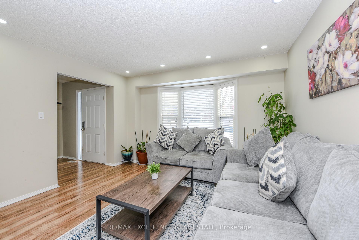
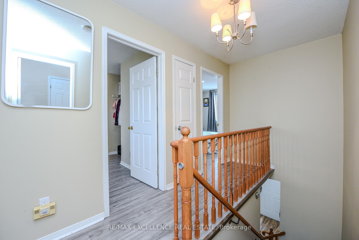
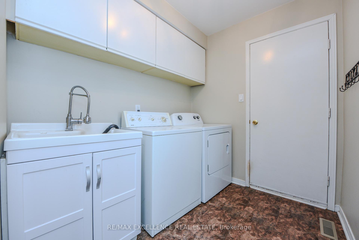
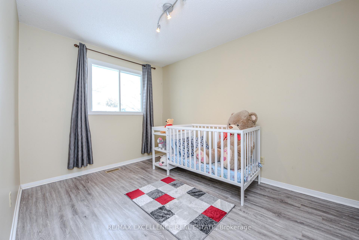
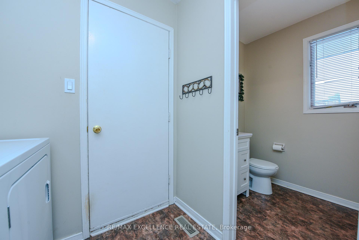
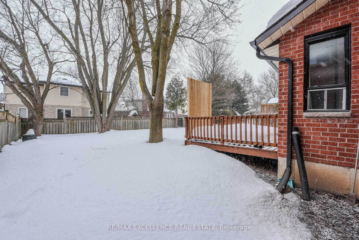
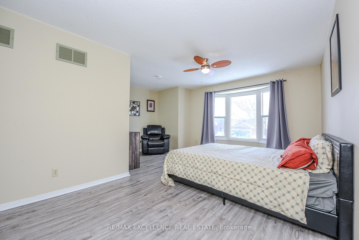
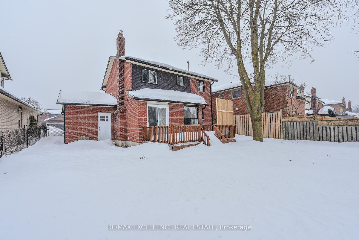
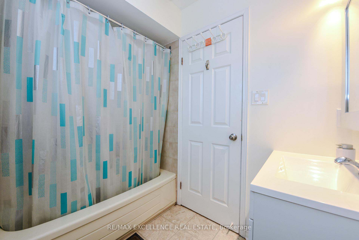
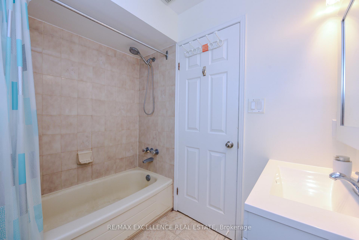
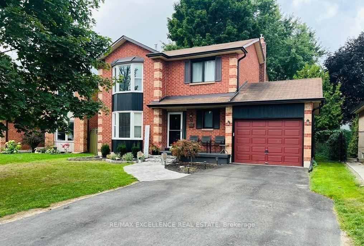
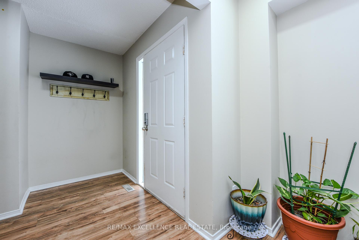
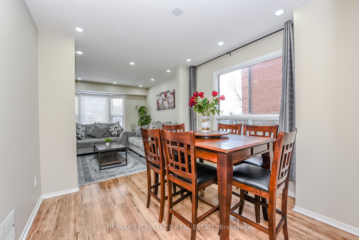
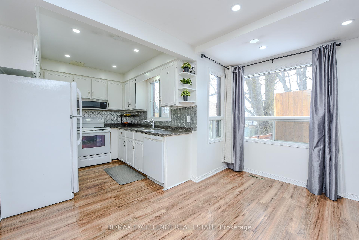
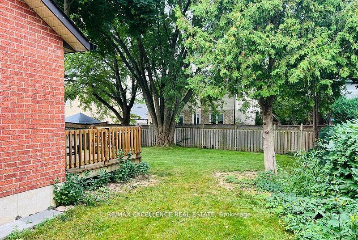
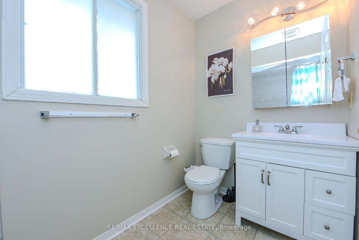
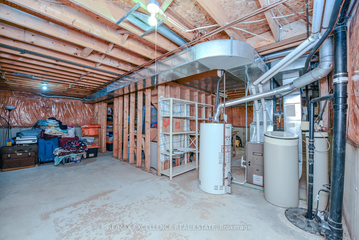
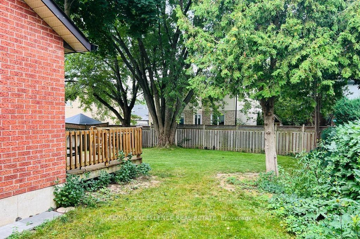












































| Welcome to this stunning 2-story detached family home, perfectly situated on a peaceful street in a highly sought-after neighborhood. This spacious home sits on a generous lot with a 50 ft. frontage, offering plenty of outdoor space. The main level features laminate flooring throughout, a large, open-concept living and dining area, perfect for entertaining family and friends. A cozy gas fireplace in the family room adds charm and comfort, making it an ideal spot for relaxation. The main level also includes a convenient laundry area, a 2-piece powder room, and direct access to the garage for added convenience. Upstairs, the primary bedroom is complete with a walk-in closet and a luxurious ensuite. Two additional well-sized bedrooms and a full bathroom provide ample space for a growing family. Step outside to enjoy the beautifully landscaped backyard with mature trees that offer both privacy and shade. The large deck is perfect for outdoor gatherings. With a 4-car parking space, a water softener, and a prime location close to schools, parks, and amenities, this home is move-in ready and waiting for its next owners. |
| Price | $879,900 |
| Taxes: | $4972.93 |
| Occupancy: | Owner |
| Address: | 12 Fieldgate Driv , Orangeville, L9W 4K8, Dufferin |
| Directions/Cross Streets: | Passmore & Fieldgate |
| Rooms: | 11 |
| Bedrooms: | 3 |
| Bedrooms +: | 0 |
| Family Room: | T |
| Basement: | Unfinished |
| Level/Floor | Room | Length(ft) | Width(ft) | Descriptions | |
| Room 1 | Main | Foyer | 4.99 | 2.98 | Laminate, Pot Lights |
| Room 2 | Main | Kitchen | 9.51 | 7.97 | Laminate, Window, B/I Appliances |
| Room 3 | Main | Family Ro | 17.97 | 16.01 | Laminate, Sliding Doors, Gas Fireplace |
| Room 4 | Main | Dining Ro | 9.51 | 8.99 | Laminate, Window, Open Concept |
| Room 5 | Main | Living Ro | 12.5 | 10.99 | Laminate, Bay Window, Pot Lights |
| Room 6 | Main | Laundry | 7.51 | 6.49 | Laminate, Vinyl Floor, Access To Garage |
| Room 7 | Second | Primary B | 24.01 | 16.5 | Laminate, 4 Pc Ensuite, Walk-In Closet(s) |
| Room 8 | Second | Bathroom | 8.99 | 4.99 | Vinyl Floor, Window |
| Room 9 | Second | Bathroom | 7.51 | 5.48 | Vinyl Floor, Window |
| Room 10 | Second | Bedroom 2 | 10.99 | 8.99 | Laminate, Window |
| Room 11 | Second | Bedroom 3 | 12.5 | 8.99 | Laminate, Window |
| Room 12 | Main | Powder Ro | 4.99 | 4.99 | Laminate, Window, Linen Closet |
| Room 13 | Second | Bedroom 3 | 4.99 | 4.99 | Laminate, Window |
| Washroom Type | No. of Pieces | Level |
| Washroom Type 1 | 2 | Main |
| Washroom Type 2 | 4 | Second |
| Washroom Type 3 | 4 | Second |
| Washroom Type 4 | 0 | |
| Washroom Type 5 | 0 |
| Total Area: | 0.00 |
| Approximatly Age: | 31-50 |
| Property Type: | Detached |
| Style: | 2-Storey |
| Exterior: | Brick |
| Garage Type: | Attached |
| (Parking/)Drive: | Private |
| Drive Parking Spaces: | 5 |
| Park #1 | |
| Parking Type: | Private |
| Park #2 | |
| Parking Type: | Private |
| Pool: | None |
| Approximatly Age: | 31-50 |
| Approximatly Square Footage: | 1500-2000 |
| Property Features: | Fenced Yard, Hospital |
| CAC Included: | N |
| Water Included: | N |
| Cabel TV Included: | N |
| Common Elements Included: | N |
| Heat Included: | N |
| Parking Included: | N |
| Condo Tax Included: | N |
| Building Insurance Included: | N |
| Fireplace/Stove: | Y |
| Heat Type: | Forced Air |
| Central Air Conditioning: | Central Air |
| Central Vac: | N |
| Laundry Level: | Syste |
| Ensuite Laundry: | F |
| Elevator Lift: | False |
| Sewers: | Sewer |
$
%
Years
This calculator is for demonstration purposes only. Always consult a professional
financial advisor before making personal financial decisions.
| Although the information displayed is believed to be accurate, no warranties or representations are made of any kind. |
| RE/MAX EXCELLENCE REAL ESTATE |
- Listing -1 of 0
|
|

Dir:
416-901-9881
Bus:
416-901-8881
Fax:
416-901-9881
| Virtual Tour | Book Showing | Email a Friend |
Jump To:
At a Glance:
| Type: | Freehold - Detached |
| Area: | Dufferin |
| Municipality: | Orangeville |
| Neighbourhood: | Orangeville |
| Style: | 2-Storey |
| Lot Size: | x 112.44(Feet) |
| Approximate Age: | 31-50 |
| Tax: | $4,972.93 |
| Maintenance Fee: | $0 |
| Beds: | 3 |
| Baths: | 3 |
| Garage: | 0 |
| Fireplace: | Y |
| Air Conditioning: | |
| Pool: | None |
Locatin Map:
Payment Calculator:

Contact Info
SOLTANIAN REAL ESTATE
Brokerage sharon@soltanianrealestate.com SOLTANIAN REAL ESTATE, Brokerage Independently owned and operated. 175 Willowdale Avenue #100, Toronto, Ontario M2N 4Y9 Office: 416-901-8881Fax: 416-901-9881Cell: 416-901-9881Office LocationFind us on map
Listing added to your favorite list
Looking for resale homes?

By agreeing to Terms of Use, you will have ability to search up to 307073 listings and access to richer information than found on REALTOR.ca through my website.

