$515,000
Available - For Sale
Listing ID: X12107648
66 KING Stre , Rideau Lakes, K0E 1G0, Leeds and Grenvi
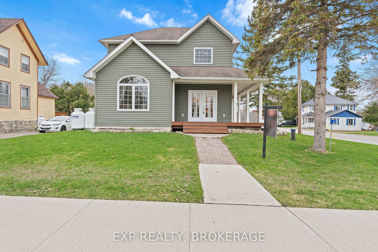

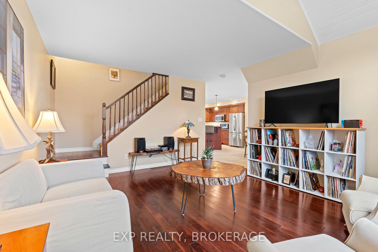
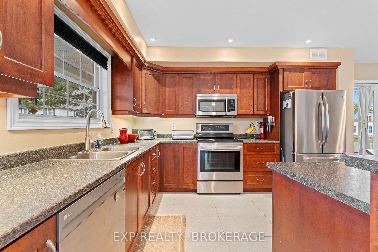
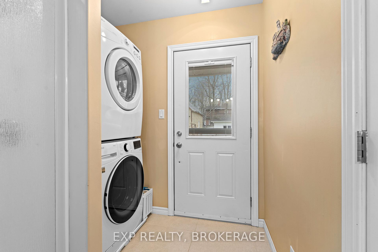
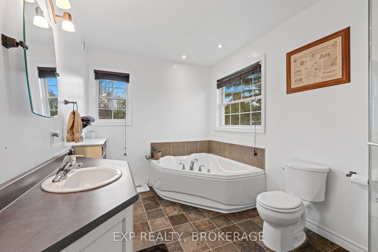
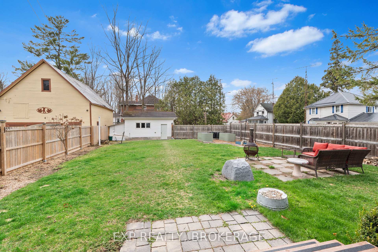
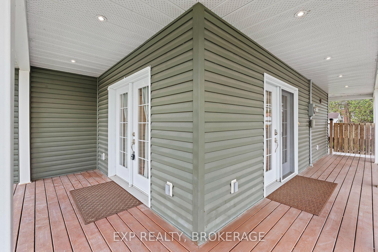
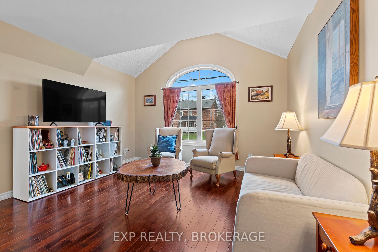

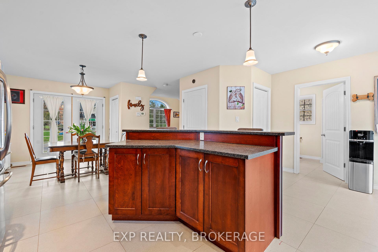
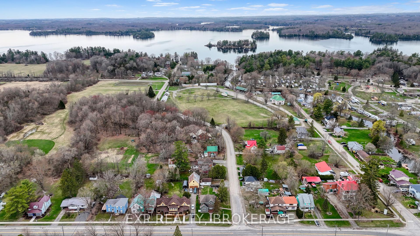
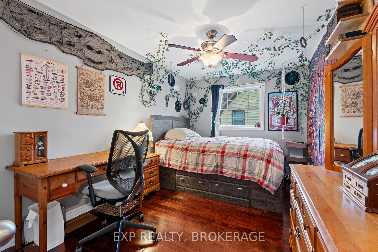
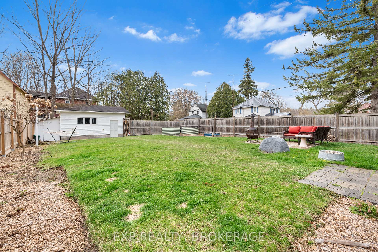
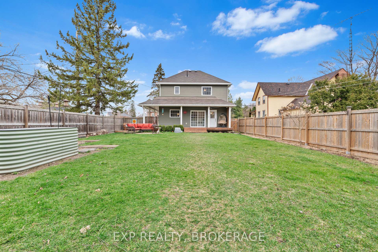
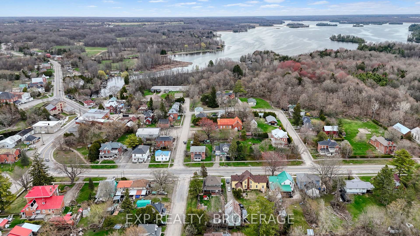
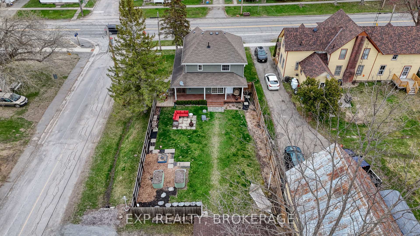
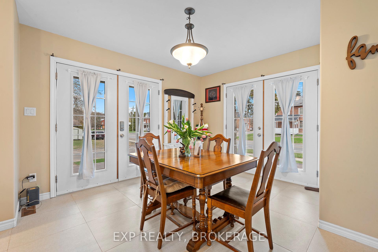
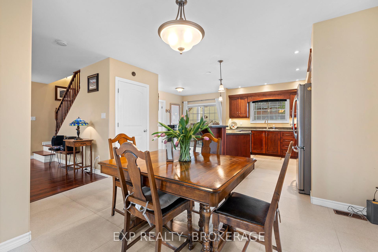
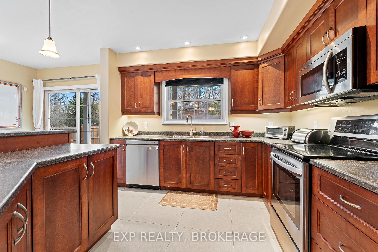

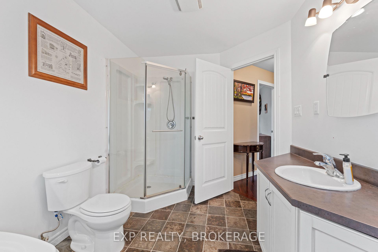
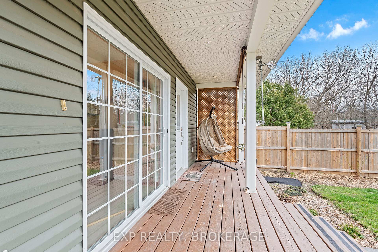
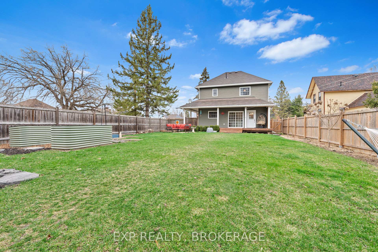
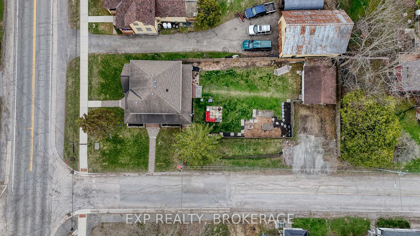
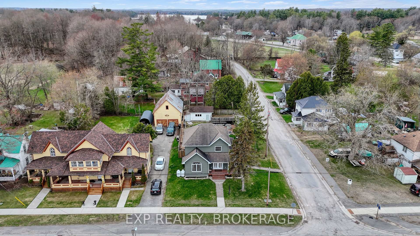
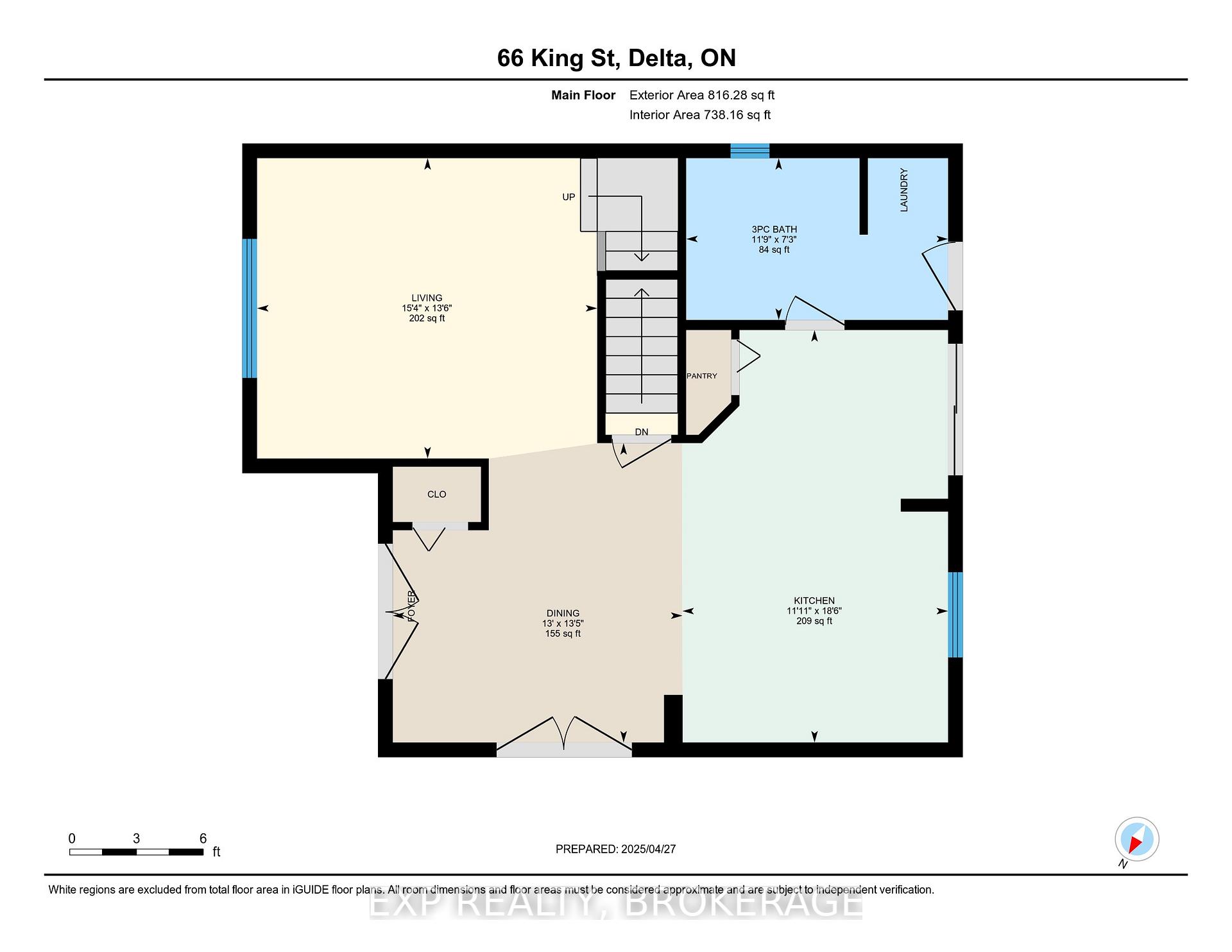
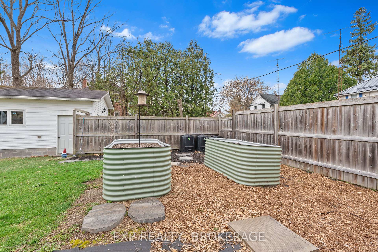
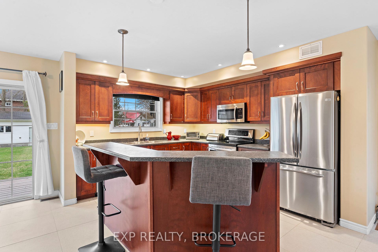
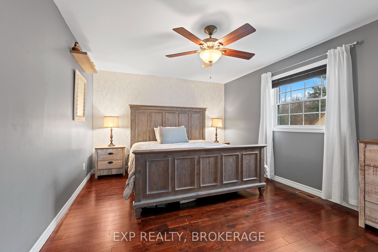
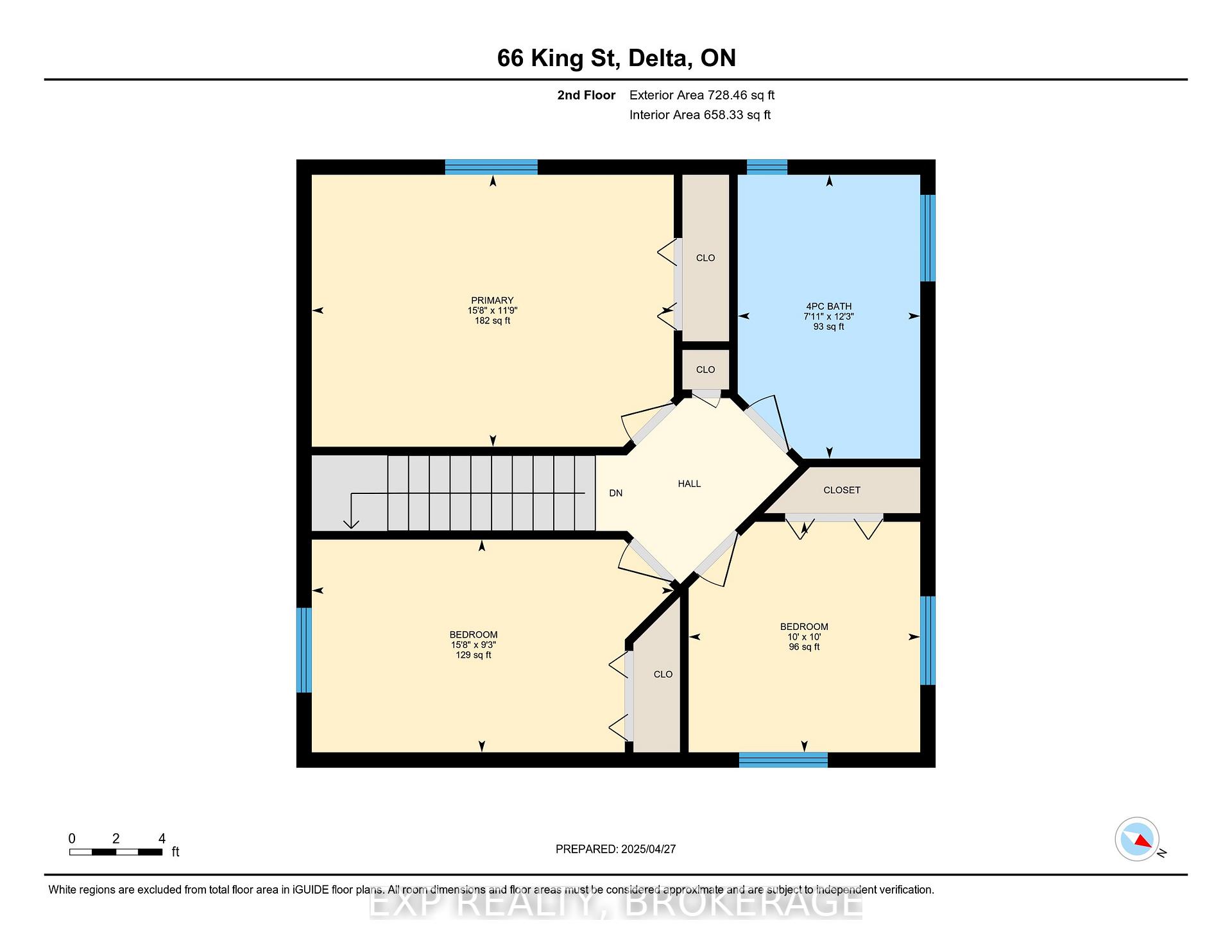
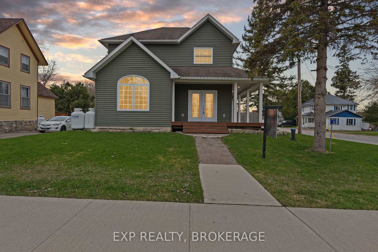
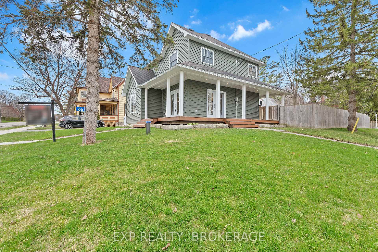
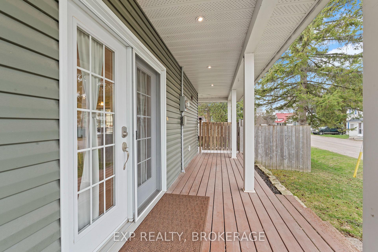
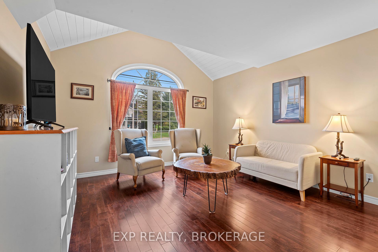
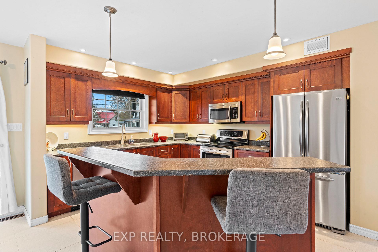
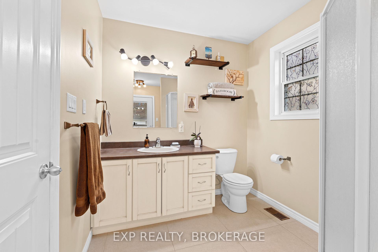
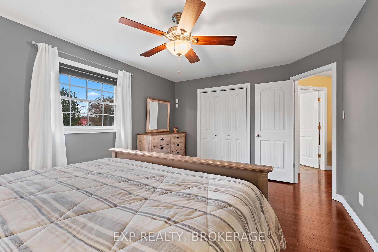
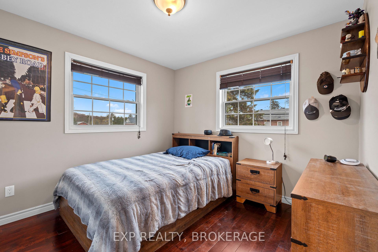
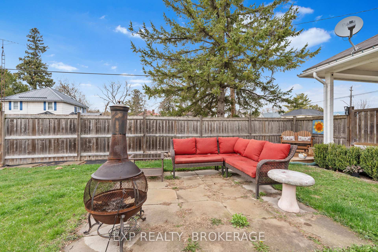
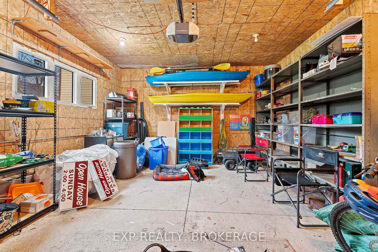











































| Welcome to 66 King Street, a bright and beautiful home nestled in the highly desirable waterfront community of Delta. This charming residence is bathed in natural sunlight, thanks to its numerous windows that create a warm and welcoming atmosphere throughout the day. From the moment you arrive, you'll be drawn in by the classic wrap-around porch, perfect for relaxing with your morning coffee or enjoying quiet evenings while watching the world go by. Inside, the home features 3 generously sized bedrooms and 2 full bathrooms, offering comfortable living space for families, couples, or anyone seeking a serene retreat by the water. The layout is open and airy, with sun-filled rooms that effortlessly blend charm and functionality. The kitchen and living spaces are ideal for both everyday living and entertaining guests. Step outside and fall in love with the expansive yard, ideal for gardening, entertaining, or simply enjoying the fresh Delta breeze. Maybe even add a hot tub or swim spa? A detached garage provides ample storage or parking flexibility. At just 15 years old, this home offers the perfect mix of modern conveniences and timeless appeal. Set in a quiet and picturesque neighborhood, 66 King Street places you close to nature, waterfront activities, and a welcoming community vibe full of community festivals to enjoy and participate in. Only 40 minutes to Kingston and 30 minutes to Gan, Perth, Smiths Falls and Brockville. Don't miss your chance to live in one of Delta's most sought-after areas schedule your showing today! |
| Price | $515,000 |
| Taxes: | $2970.90 |
| Occupancy: | Owner |
| Address: | 66 KING Stre , Rideau Lakes, K0E 1G0, Leeds and Grenvi |
| Acreage: | < .50 |
| Directions/Cross Streets: | William Street |
| Rooms: | 6 |
| Bedrooms: | 3 |
| Bedrooms +: | 0 |
| Family Room: | F |
| Basement: | Unfinished |
| Level/Floor | Room | Length(ft) | Width(ft) | Descriptions | |
| Room 1 | Main | Kitchen | 18.53 | 11.94 | |
| Room 2 | Main | Dining Ro | 13.45 | 13.02 | |
| Room 3 | Main | Living Ro | 13.51 | 15.28 | |
| Room 4 | Main | Bathroom | 7.28 | 11.78 | 3 Pc Bath |
| Room 5 | Second | Primary B | 15.68 | 11.78 | |
| Room 6 | Second | Bedroom 2 | 15.68 | 9.22 | |
| Room 7 | Second | Bedroom 3 | 10.04 | 9.97 | |
| Room 8 | Second | Bathroom | 7.9 | 12.3 | 4 Pc Bath |
| Washroom Type | No. of Pieces | Level |
| Washroom Type 1 | 3 | Main |
| Washroom Type 2 | 4 | Second |
| Washroom Type 3 | 0 | |
| Washroom Type 4 | 0 | |
| Washroom Type 5 | 0 |
| Total Area: | 0.00 |
| Approximatly Age: | 6-15 |
| Property Type: | Detached |
| Style: | 2-Storey |
| Exterior: | Vinyl Siding |
| Garage Type: | Detached |
| Drive Parking Spaces: | 4 |
| Pool: | None |
| Approximatly Age: | 6-15 |
| Approximatly Square Footage: | 1100-1500 |
| Property Features: | Library, Marina |
| CAC Included: | N |
| Water Included: | N |
| Cabel TV Included: | N |
| Common Elements Included: | N |
| Heat Included: | N |
| Parking Included: | N |
| Condo Tax Included: | N |
| Building Insurance Included: | N |
| Fireplace/Stove: | N |
| Heat Type: | Forced Air |
| Central Air Conditioning: | Central Air |
| Central Vac: | N |
| Laundry Level: | Syste |
| Ensuite Laundry: | F |
| Sewers: | Septic |
$
%
Years
This calculator is for demonstration purposes only. Always consult a professional
financial advisor before making personal financial decisions.
| Although the information displayed is believed to be accurate, no warranties or representations are made of any kind. |
| EXP REALTY, BROKERAGE |
- Listing -1 of 0
|
|

Dir:
416-901-9881
Bus:
416-901-8881
Fax:
416-901-9881
| Virtual Tour | Book Showing | Email a Friend |
Jump To:
At a Glance:
| Type: | Freehold - Detached |
| Area: | Leeds and Grenville |
| Municipality: | Rideau Lakes |
| Neighbourhood: | 818 - Rideau Lakes (Bastard) Twp |
| Style: | 2-Storey |
| Lot Size: | x 147.95(Feet) |
| Approximate Age: | 6-15 |
| Tax: | $2,970.9 |
| Maintenance Fee: | $0 |
| Beds: | 3 |
| Baths: | 2 |
| Garage: | 0 |
| Fireplace: | N |
| Air Conditioning: | |
| Pool: | None |
Locatin Map:
Payment Calculator:

Contact Info
SOLTANIAN REAL ESTATE
Brokerage sharon@soltanianrealestate.com SOLTANIAN REAL ESTATE, Brokerage Independently owned and operated. 175 Willowdale Avenue #100, Toronto, Ontario M2N 4Y9 Office: 416-901-8881Fax: 416-901-9881Cell: 416-901-9881Office LocationFind us on map
Listing added to your favorite list
Looking for resale homes?

By agreeing to Terms of Use, you will have ability to search up to 307073 listings and access to richer information than found on REALTOR.ca through my website.

