$739,000
Available - For Sale
Listing ID: X12098835
21 Major Stre , Kitchener, N2H 4R1, Waterloo
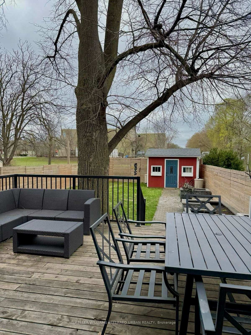
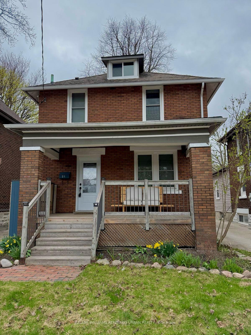
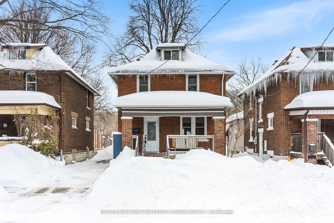
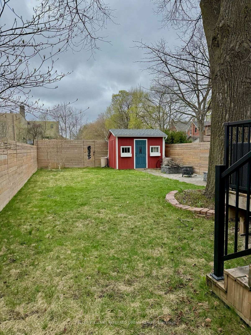
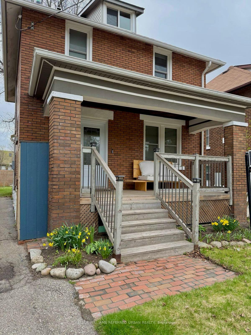
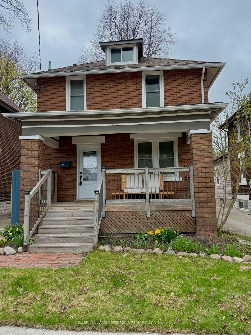
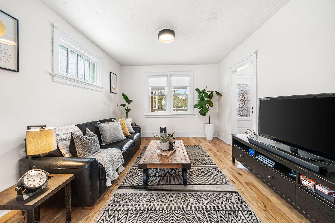
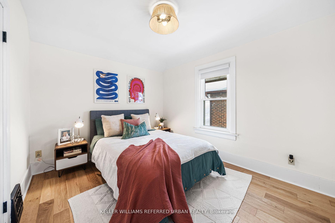
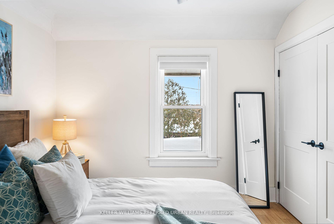
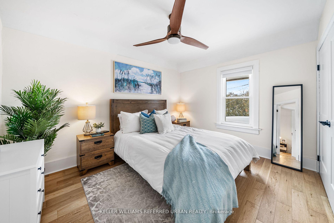
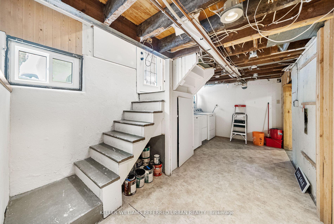
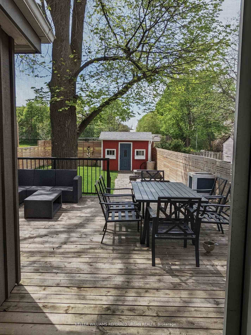
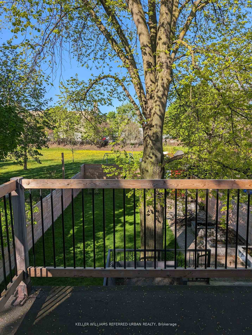
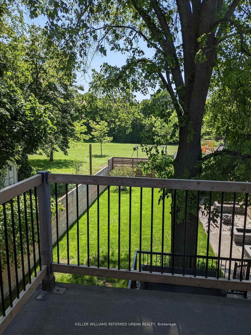
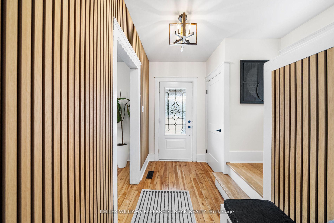
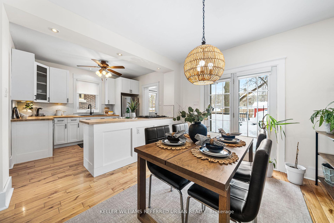
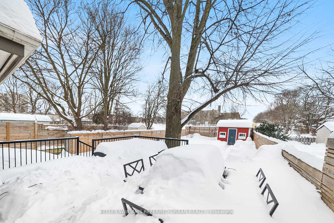
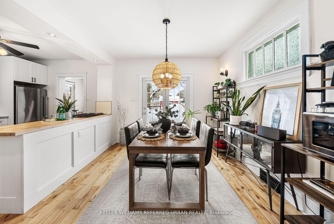
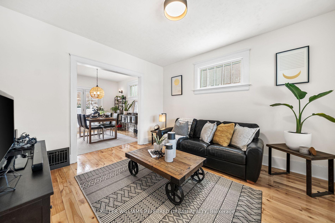
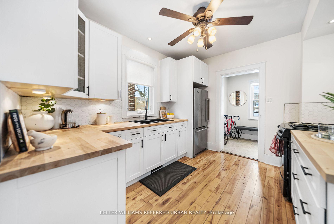
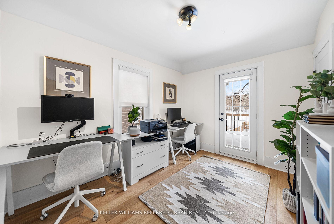
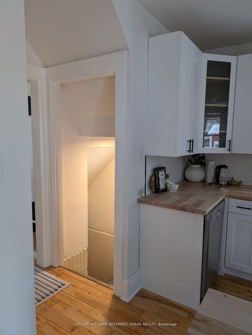
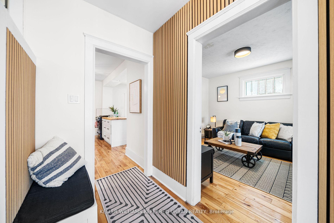
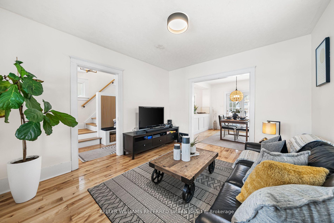
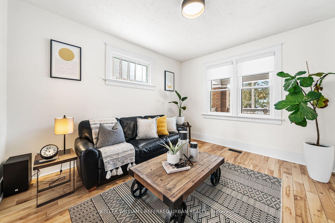
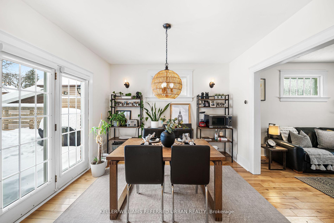
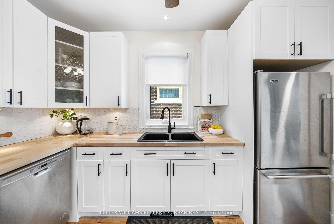

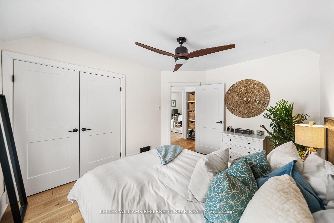
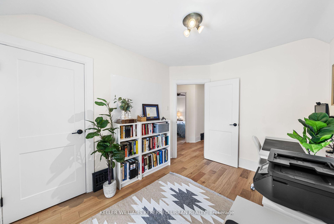
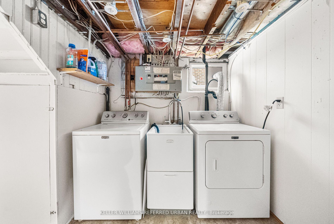
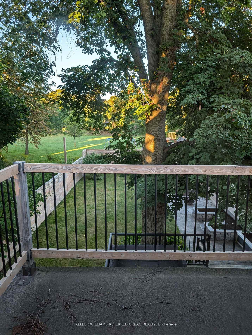
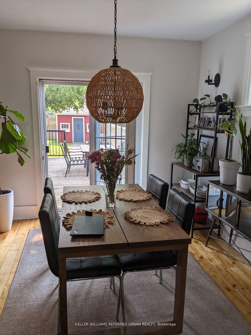
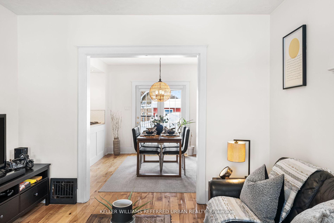
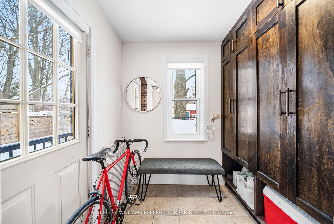
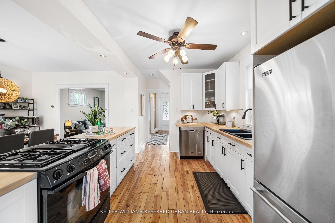
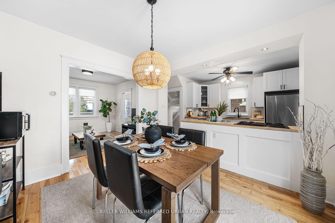
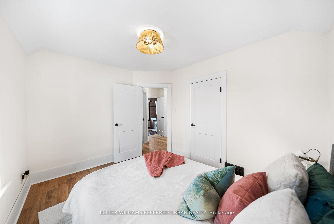
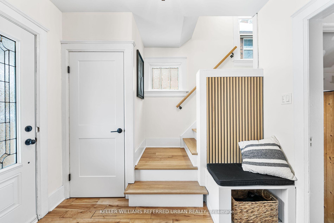
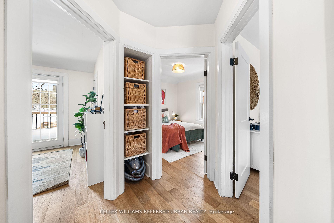
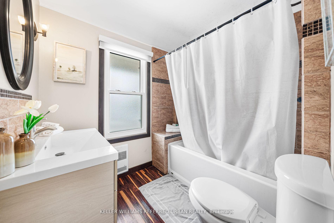
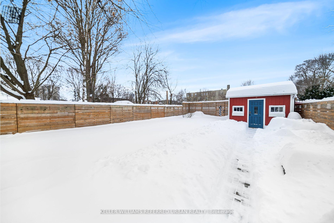
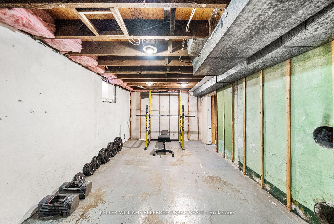
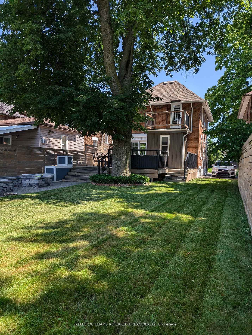
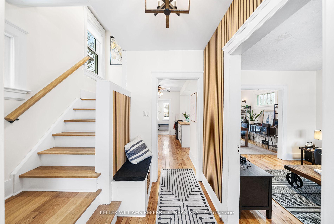













































| Charming All-Brick Century Home on a Quiet Tree-Lined Street! Nestled in a peaceful, mature neighborhood, this lovingly restored century home combines timeless charm with modern updates. Situated on a generous lot backing onto lush green space and a serene park, the property offers a tranquil retreat in the heart of the city. Step inside and discover a bright, spacious living room featuring oversized windows that flood the space with natural light. The adjacent dining area leads to a large deck, perfect for outdoor entertaining. The updated kitchen blends contemporary finishes with classic appeal, making meal prep a breeze. Upstairs, youll find three generously sized bedrooms, including a master suite with access to an upper-level balcony that overlooks the beautifully landscaped yard. The third-floor loft/attic space provides endless potential use it as an office, playroom, or transform it into a cozy retreat. New hrdwd floors on 2nd fl. & stairs, reno'd kitchen. R-5 Zoning Provides A Variety Of Uses For An Investor. Premium Location-Mins To Innovation District, Lrt, Google, Communitech, Tannery, Restaurants, Shops, Cafes, & Downtown Kitchener. |
| Price | $739,000 |
| Taxes: | $3080.24 |
| Occupancy: | Owner |
| Address: | 21 Major Stre , Kitchener, N2H 4R1, Waterloo |
| Directions/Cross Streets: | Wellington St N and Lancaster |
| Rooms: | 10 |
| Rooms +: | 1 |
| Bedrooms: | 3 |
| Bedrooms +: | 1 |
| Family Room: | T |
| Basement: | Partially Fi, Separate Ent |
| Level/Floor | Room | Length(ft) | Width(ft) | Descriptions | |
| Room 1 | Main | Dining Ro | 10.4 | 11.25 | Combined w/Living, W/O To Deck, Hardwood Floor |
| Room 2 | Main | Kitchen | 9.71 | 11.25 | Hardwood Floor, Backsplash, Stainless Steel Appl |
| Room 3 | Main | Living Ro | 11.32 | 12.46 | Combined w/Dining, Hardwood Floor, Large Window |
| Room 4 | Second | Bathroom | 8.04 | 6.4 | 4 Pc Bath, Hardwood Floor, Large Window |
| Room 5 | Second | Primary B | 10.04 | 12.53 | Hardwood Floor, Ceiling Fan(s) |
| Room 6 | Second | Bedroom 2 | 8.63 | 11.18 | Hardwood Floor, Large Window |
| Room 7 | Second | Bedroom 3 | 8.63 | 11.18 | Heated Floor, W/O To Balcony |
| Room 8 | Third | Loft | 9.12 | 13.12 | Hardwood Floor |
| Room 9 | Basement | Laundry | 9.54 | 6.76 | Concrete Floor |
| Room 10 | Basement | Recreatio | 10.4 | 24.01 | Concrete Floor |
| Room 11 | Third | Loft | 14.99 | 14.99 | Hardwood Floor, Window |
| Washroom Type | No. of Pieces | Level |
| Washroom Type 1 | 3 | Second |
| Washroom Type 2 | 1 | Basement |
| Washroom Type 3 | 0 | |
| Washroom Type 4 | 0 | |
| Washroom Type 5 | 0 |
| Total Area: | 0.00 |
| Approximatly Age: | 51-99 |
| Property Type: | Detached |
| Style: | 2 1/2 Storey |
| Exterior: | Brick |
| Garage Type: | None |
| (Parking/)Drive: | Private |
| Drive Parking Spaces: | 2 |
| Park #1 | |
| Parking Type: | Private |
| Park #2 | |
| Parking Type: | Private |
| Pool: | None |
| Approximatly Age: | 51-99 |
| Approximatly Square Footage: | 700-1100 |
| Property Features: | Public Trans, Park |
| CAC Included: | N |
| Water Included: | N |
| Cabel TV Included: | N |
| Common Elements Included: | N |
| Heat Included: | N |
| Parking Included: | N |
| Condo Tax Included: | N |
| Building Insurance Included: | N |
| Fireplace/Stove: | N |
| Heat Type: | Forced Air |
| Central Air Conditioning: | Central Air |
| Central Vac: | N |
| Laundry Level: | Syste |
| Ensuite Laundry: | F |
| Sewers: | Sewer |
$
%
Years
This calculator is for demonstration purposes only. Always consult a professional
financial advisor before making personal financial decisions.
| Although the information displayed is believed to be accurate, no warranties or representations are made of any kind. |
| KELLER WILLIAMS REFERRED URBAN REALTY |
- Listing -1 of 0
|
|

Dir:
416-901-9881
Bus:
416-901-8881
Fax:
416-901-9881
| Virtual Tour | Book Showing | Email a Friend |
Jump To:
At a Glance:
| Type: | Freehold - Detached |
| Area: | Waterloo |
| Municipality: | Kitchener |
| Neighbourhood: | Dufferin Grove |
| Style: | 2 1/2 Storey |
| Lot Size: | x 122.00(Feet) |
| Approximate Age: | 51-99 |
| Tax: | $3,080.24 |
| Maintenance Fee: | $0 |
| Beds: | 3+1 |
| Baths: | 2 |
| Garage: | 0 |
| Fireplace: | N |
| Air Conditioning: | |
| Pool: | None |
Locatin Map:
Payment Calculator:

Contact Info
SOLTANIAN REAL ESTATE
Brokerage sharon@soltanianrealestate.com SOLTANIAN REAL ESTATE, Brokerage Independently owned and operated. 175 Willowdale Avenue #100, Toronto, Ontario M2N 4Y9 Office: 416-901-8881Fax: 416-901-9881Cell: 416-901-9881Office LocationFind us on map
Listing added to your favorite list
Looking for resale homes?

By agreeing to Terms of Use, you will have ability to search up to 307073 listings and access to richer information than found on REALTOR.ca through my website.

