$1,698,800
Available - For Sale
Listing ID: W12102686
21 Thornton Aven , Toronto, M6E 2E3, Toronto
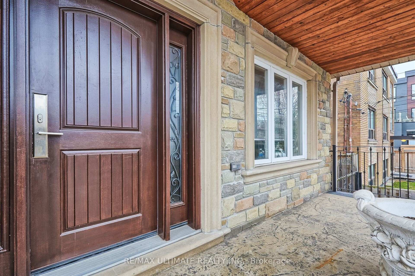
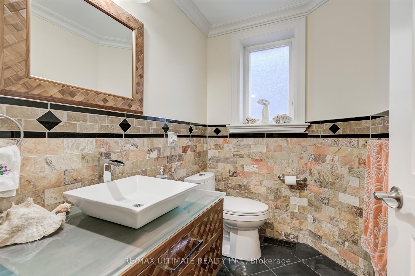
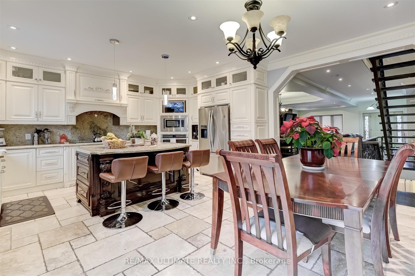
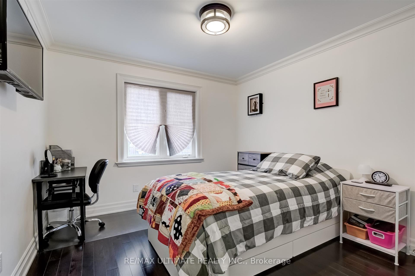
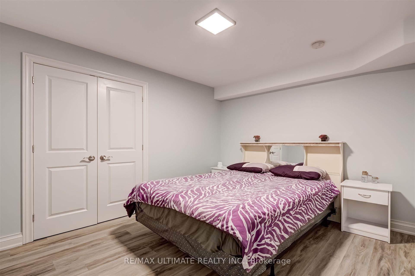

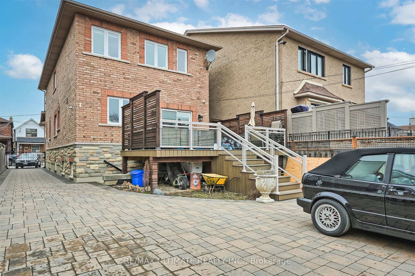
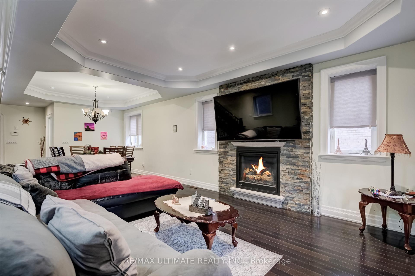
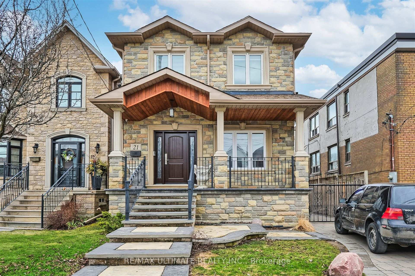
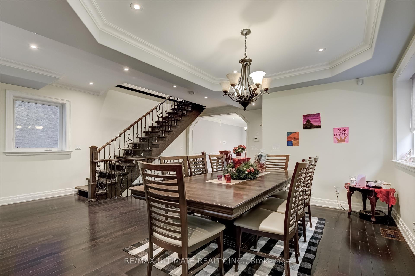
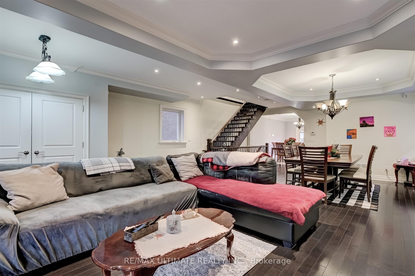
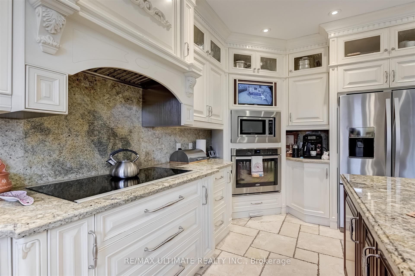

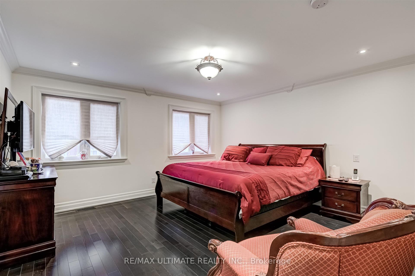
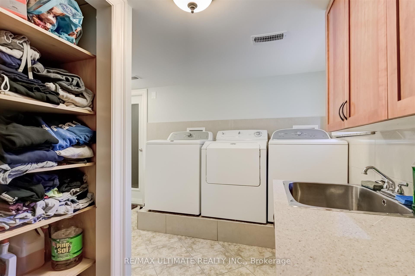
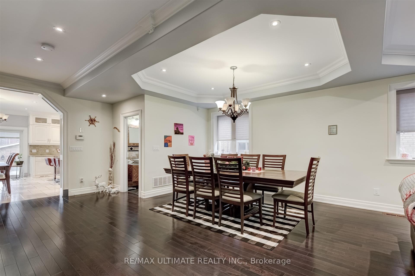
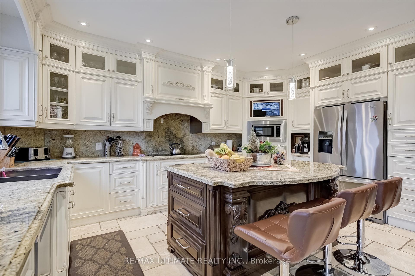
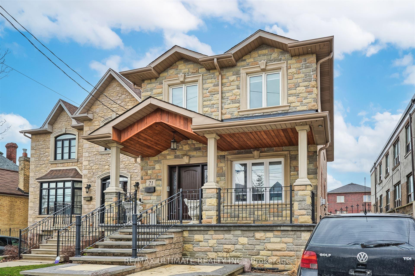
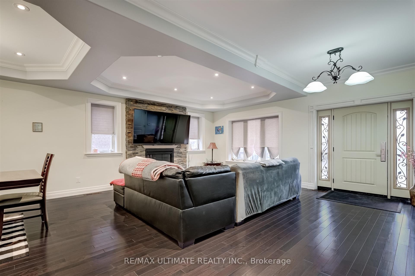
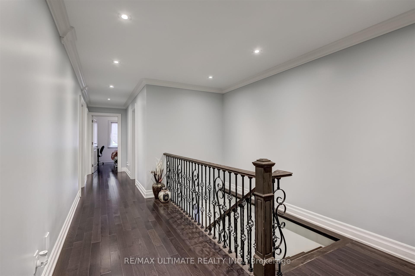
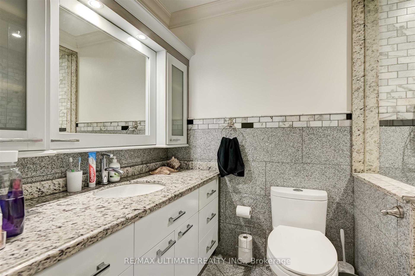
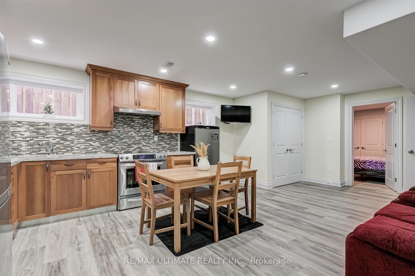
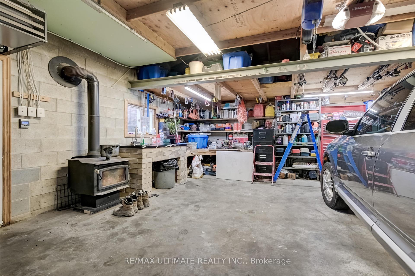
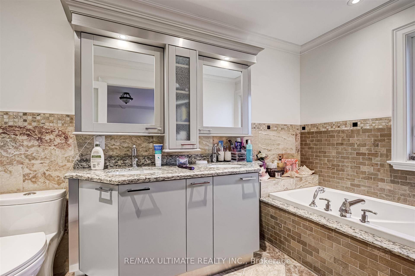
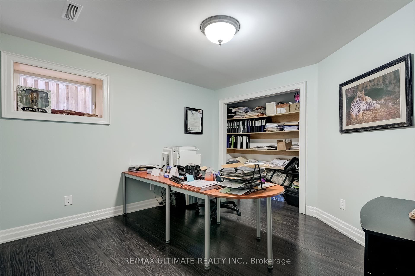
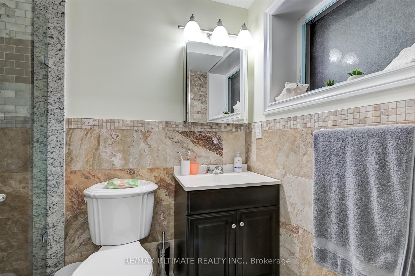
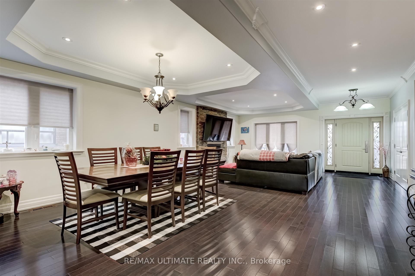
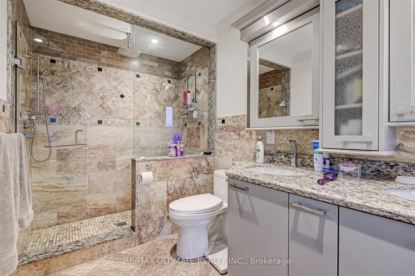
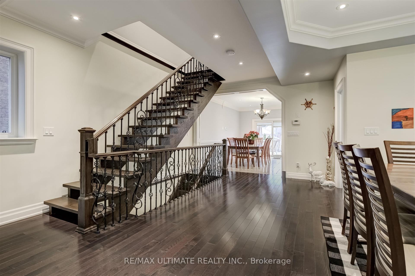
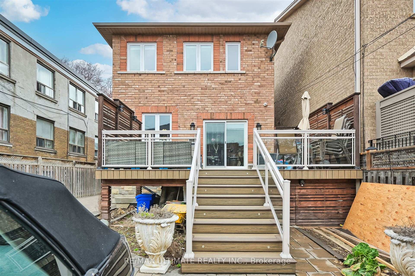
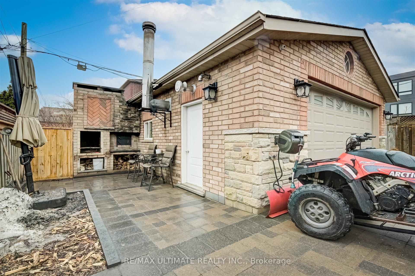
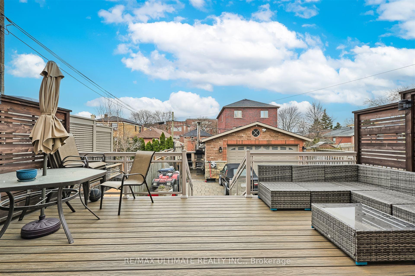


































| ***Absolutely Stunning*** Mouth To The Floor The Minute You Walk Through The Door*** Gourmet Kitchen, Four Bedroom With En Suite & Walk In Closet, Separate One Bedroom Bsmt Apartment, Hardwood And Crown Molding Through-Out, Heated Bathroom Floors On 2nd Floor, 5 Car Heated Private Driveway, Heated Double Car Garage With Extra Fireplace, Security Cameras, Granite Counter & Backsplash, Vinyl Deck, Hot & Cold Water In Garage And The List Goes On & O |
| Price | $1,698,800 |
| Taxes: | $6122.35 |
| Assessment Year: | 2024 |
| Occupancy: | Owner+T |
| Address: | 21 Thornton Aven , Toronto, M6E 2E3, Toronto |
| Directions/Cross Streets: | W. of Dufferin / S. of Eglinton |
| Rooms: | 8 |
| Rooms +: | 7 |
| Bedrooms: | 4 |
| Bedrooms +: | 1 |
| Family Room: | F |
| Basement: | Apartment, Separate Ent |
| Level/Floor | Room | Length(ft) | Width(ft) | Descriptions | |
| Room 1 | Main | Kitchen | 15.25 | 10.99 | Family Size Kitchen, Granite Counters, Centre Island |
| Room 2 | Main | Breakfast | 15.25 | 8.69 | Crown Moulding, Sliding Doors, W/O To Deck |
| Room 3 | Main | Dining Ro | 15.42 | 9.84 | Hardwood Floor, Pot Lights, Crown Moulding |
| Room 4 | Main | Living Ro | 15.42 | 13.61 | Pot Lights, Crown Moulding, Fireplace |
| Room 5 | Second | Primary B | 13.61 | 13.61 | Hardwood Floor, Walk-In Closet(s), 5 Pc Ensuite |
| Room 6 | Second | Bedroom 2 | 13.78 | 9.84 | B/I Closet, Crown Moulding, Hardwood Floor |
| Room 7 | Second | Bedroom 3 | 12.96 | 10.17 | Crown Moulding, Hardwood Floor, B/I Closet |
| Room 8 | Second | Bedroom 4 | 10.5 | 9.68 | Hardwood Floor, B/I Closet, Crown Moulding |
| Room 9 | Basement | Kitchen | 13.78 | 10.33 | Pot Lights, Laminate, W/O To Yard |
| Room 10 | Basement | Bedroom 5 | 12.14 | 10.82 | Laminate, B/I Closet |
| Room 11 | Basement | Laundry | 13.12 | 11.48 | Ceramic Floor |
| Room 12 | Basement | Cold Room | 19.02 | 4.59 | Concrete Floor |
| Washroom Type | No. of Pieces | Level |
| Washroom Type 1 | 5 | Second |
| Washroom Type 2 | 3 | Second |
| Washroom Type 3 | 2 | Main |
| Washroom Type 4 | 3 | Basement |
| Washroom Type 5 | 0 |
| Total Area: | 0.00 |
| Property Type: | Detached |
| Style: | 2-Storey |
| Exterior: | Brick |
| Garage Type: | Detached |
| (Parking/)Drive: | Private |
| Drive Parking Spaces: | 5 |
| Park #1 | |
| Parking Type: | Private |
| Park #2 | |
| Parking Type: | Private |
| Pool: | None |
| Approximatly Square Footage: | 2000-2500 |
| CAC Included: | N |
| Water Included: | N |
| Cabel TV Included: | N |
| Common Elements Included: | N |
| Heat Included: | N |
| Parking Included: | N |
| Condo Tax Included: | N |
| Building Insurance Included: | N |
| Fireplace/Stove: | Y |
| Heat Type: | Forced Air |
| Central Air Conditioning: | Central Air |
| Central Vac: | Y |
| Laundry Level: | Syste |
| Ensuite Laundry: | F |
| Sewers: | Sewer |
$
%
Years
This calculator is for demonstration purposes only. Always consult a professional
financial advisor before making personal financial decisions.
| Although the information displayed is believed to be accurate, no warranties or representations are made of any kind. |
| RE/MAX ULTIMATE REALTY INC. |
- Listing -1 of 0
|
|

Dir:
416-901-9881
Bus:
416-901-8881
Fax:
416-901-9881
| Virtual Tour | Book Showing | Email a Friend |
Jump To:
At a Glance:
| Type: | Freehold - Detached |
| Area: | Toronto |
| Municipality: | Toronto W03 |
| Neighbourhood: | Caledonia-Fairbank |
| Style: | 2-Storey |
| Lot Size: | x 125.00(Feet) |
| Approximate Age: | |
| Tax: | $6,122.35 |
| Maintenance Fee: | $0 |
| Beds: | 4+1 |
| Baths: | 4 |
| Garage: | 0 |
| Fireplace: | Y |
| Air Conditioning: | |
| Pool: | None |
Locatin Map:
Payment Calculator:

Contact Info
SOLTANIAN REAL ESTATE
Brokerage sharon@soltanianrealestate.com SOLTANIAN REAL ESTATE, Brokerage Independently owned and operated. 175 Willowdale Avenue #100, Toronto, Ontario M2N 4Y9 Office: 416-901-8881Fax: 416-901-9881Cell: 416-901-9881Office LocationFind us on map
Listing added to your favorite list
Looking for resale homes?

By agreeing to Terms of Use, you will have ability to search up to 307073 listings and access to richer information than found on REALTOR.ca through my website.

