$649,900
Available - For Sale
Listing ID: E12108008
500 Kingbird Grov , Toronto, M1B 0E4, Toronto
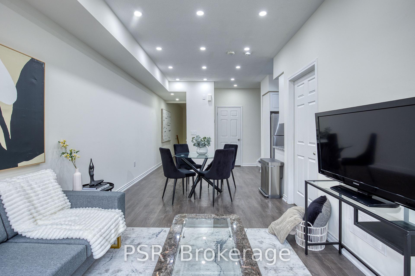
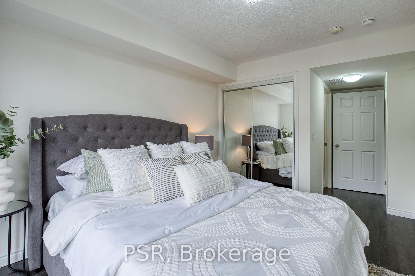
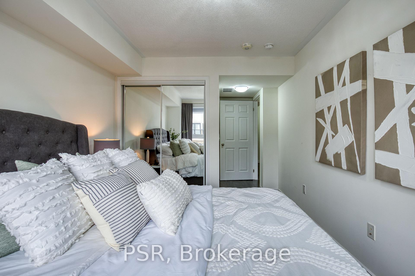
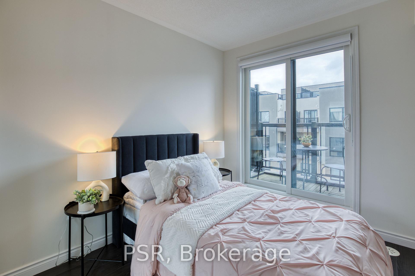
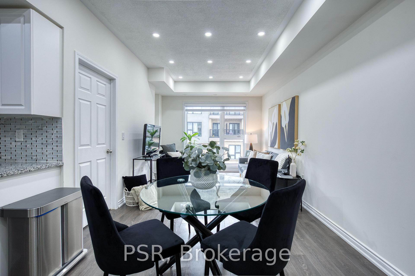
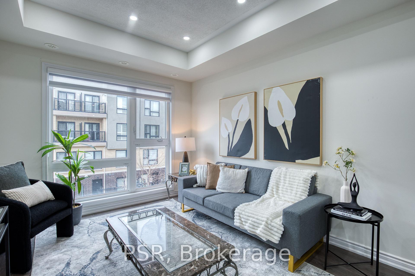
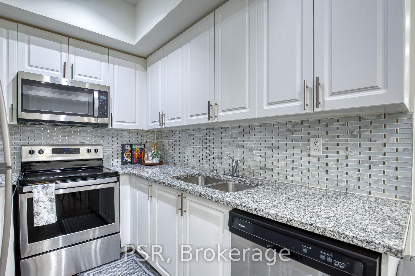
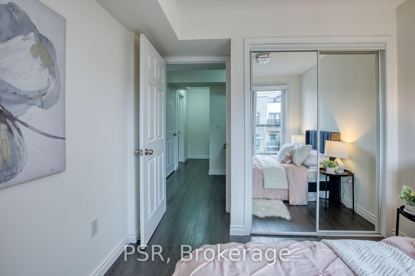
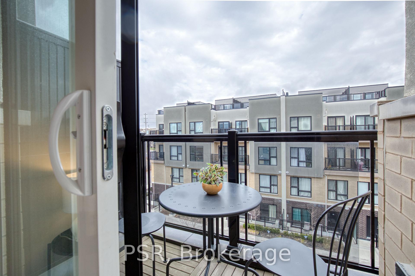
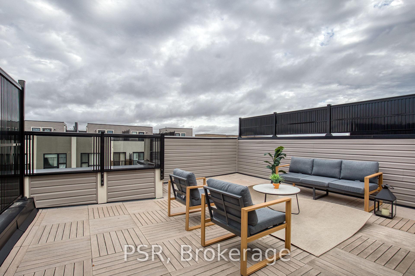
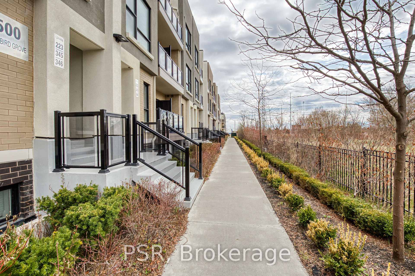
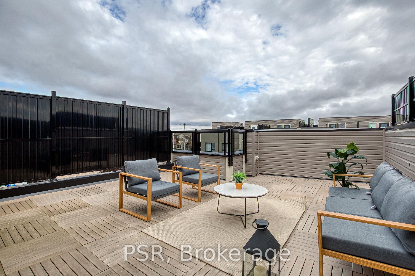
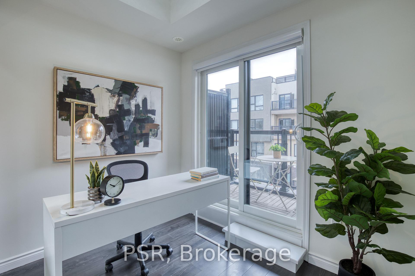
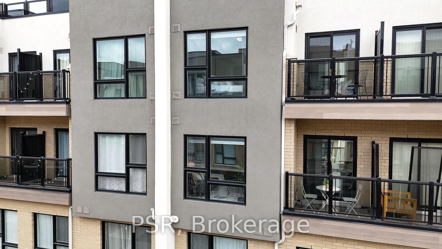
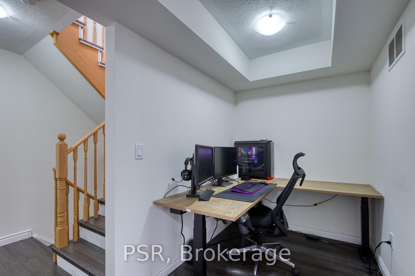
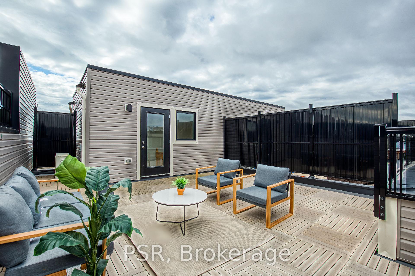
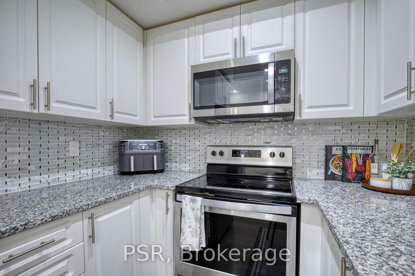

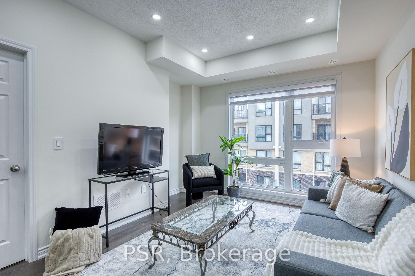
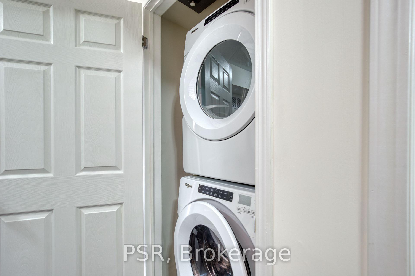
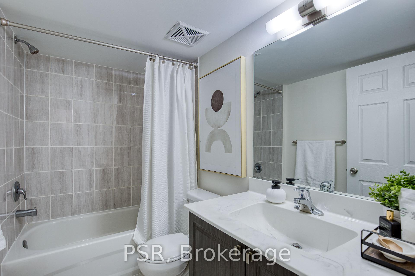
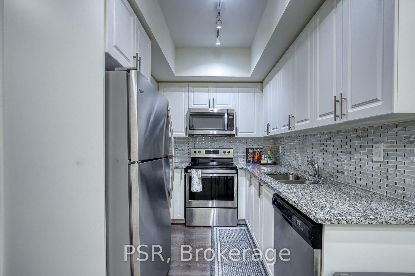
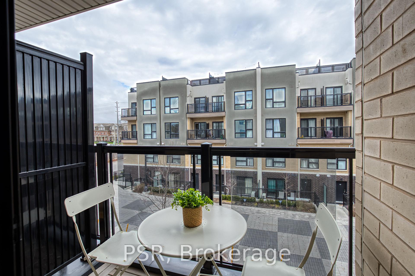
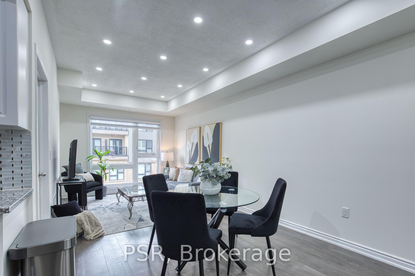
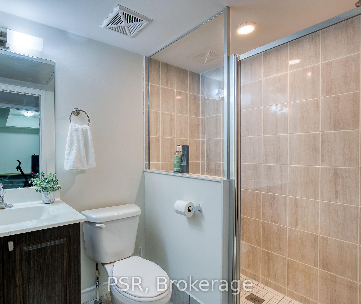
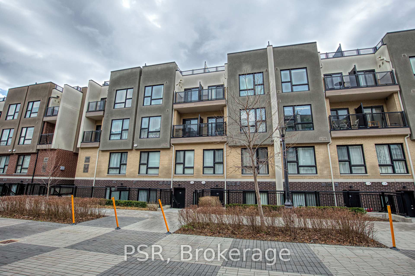

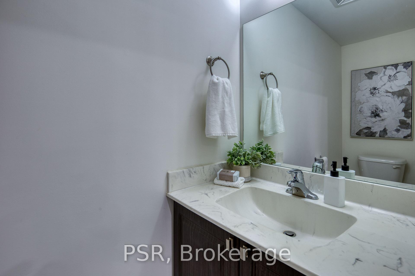
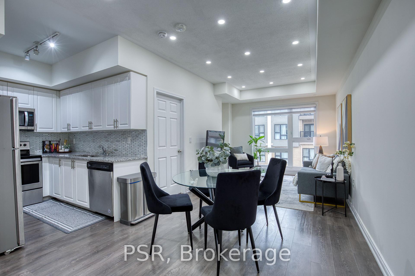
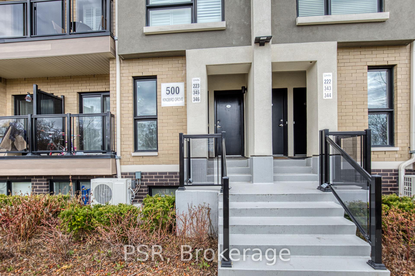
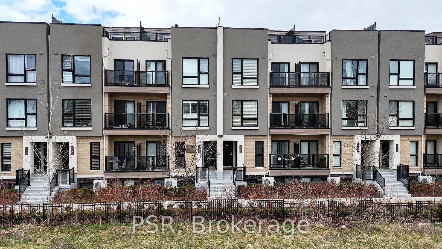
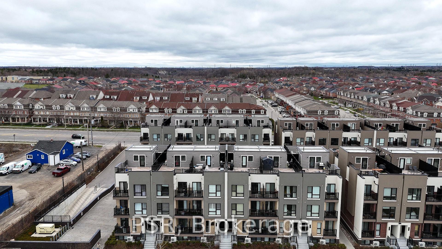
































| Welcome to modern living in this beautiful townhome at Rouge Village. This bright, carpet-free home features 3 bedrooms, a versatile den, and 2.5 baths, including a private 3-piece ensuite in the primary bedroom. Enjoy a spectacular rooftop terrace, perfect for unwinding or entertaining. The open-concept living area boasts a stylish kitchen with stainless steel appliances, backsplash, and ample cabinet space. Pot lights throughout and abundant natural light create a warm, welcoming atmosphere. The two secondary bedrooms each offer walk-out access to private balconies, while the primary bedroom provides a peaceful retreat. Additional perks include owned underground parking and a storage locker. Ideally located close to Highway 401, University of Toronto, Centennial College, public transit, the Toronto Zoo, Scarborough Town Centre, The Shops at Pickering Centre, and more everything you need is right at your doorstep! |
| Price | $649,900 |
| Taxes: | $3764.83 |
| Assessment Year: | 2025 |
| Occupancy: | Owner |
| Address: | 500 Kingbird Grov , Toronto, M1B 0E4, Toronto |
| Postal Code: | M1B 0E4 |
| Province/State: | Toronto |
| Directions/Cross Streets: | Sheppard/Meadowvale |
| Level/Floor | Room | Length(ft) | Width(ft) | Descriptions | |
| Room 1 | Second | Living Ro | 13.32 | 11.25 | Combined w/Dining |
| Room 2 | Second | Dining Ro | 11.15 | 10.82 | Combined w/Living |
| Room 3 | Second | Kitchen | 7.58 | 10.82 | |
| Room 4 | Second | Bedroom 2 | 6.76 | 8.82 | W/O To Balcony |
| Room 5 | Second | Powder Ro | 2 Pc Bath | ||
| Room 6 | Third | Primary B | 18.83 | 6.33 | |
| Room 7 | Third | Bathroom | 3 Pc Ensuite | ||
| Room 8 | Third | Bedroom 3 | 10.99 | 8.92 | W/O To Balcony |
| Room 9 | Third | Bathroom | 4 Pc Bath | ||
| Room 10 | Third | Den | 8.17 | 6.99 |
| Washroom Type | No. of Pieces | Level |
| Washroom Type 1 | 2 | Second |
| Washroom Type 2 | 3 | Third |
| Washroom Type 3 | 4 | Third |
| Washroom Type 4 | 0 | |
| Washroom Type 5 | 0 |
| Total Area: | 0.00 |
| Approximatly Age: | 6-10 |
| Washrooms: | 3 |
| Heat Type: | Forced Air |
| Central Air Conditioning: | Central Air |
$
%
Years
This calculator is for demonstration purposes only. Always consult a professional
financial advisor before making personal financial decisions.
| Although the information displayed is believed to be accurate, no warranties or representations are made of any kind. |
| PSR |
- Listing -1 of 0
|
|

Dir:
416-901-9881
Bus:
416-901-8881
Fax:
416-901-9881
| Virtual Tour | Book Showing | Email a Friend |
Jump To:
At a Glance:
| Type: | Com - Condo Townhouse |
| Area: | Toronto |
| Municipality: | Toronto E11 |
| Neighbourhood: | Rouge E11 |
| Style: | Stacked Townhous |
| Lot Size: | x 0.00() |
| Approximate Age: | 6-10 |
| Tax: | $3,764.83 |
| Maintenance Fee: | $537.77 |
| Beds: | 3+1 |
| Baths: | 3 |
| Garage: | 0 |
| Fireplace: | N |
| Air Conditioning: | |
| Pool: |
Locatin Map:
Payment Calculator:

Contact Info
SOLTANIAN REAL ESTATE
Brokerage sharon@soltanianrealestate.com SOLTANIAN REAL ESTATE, Brokerage Independently owned and operated. 175 Willowdale Avenue #100, Toronto, Ontario M2N 4Y9 Office: 416-901-8881Fax: 416-901-9881Cell: 416-901-9881Office LocationFind us on map
Listing added to your favorite list
Looking for resale homes?

By agreeing to Terms of Use, you will have ability to search up to 307073 listings and access to richer information than found on REALTOR.ca through my website.

