$359,900
Available - For Sale
Listing ID: X12099299
136 Cambria Road North , Goderich, N7A 2P8, Huron
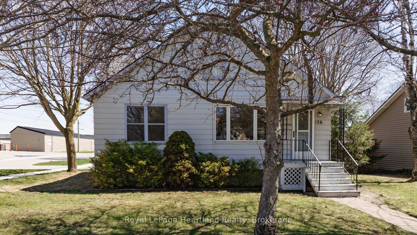
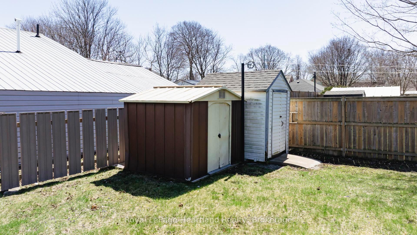
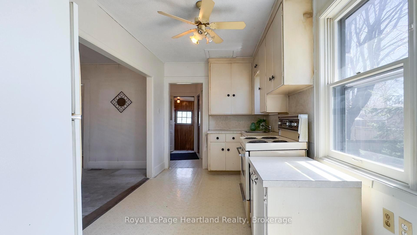
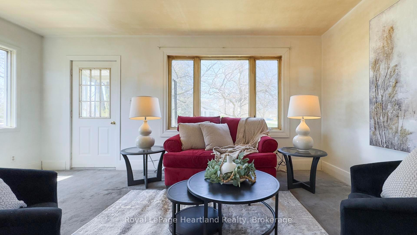
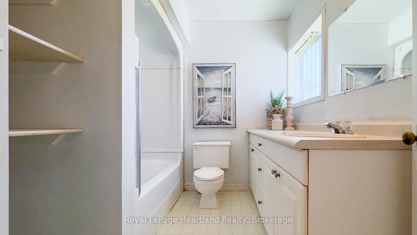
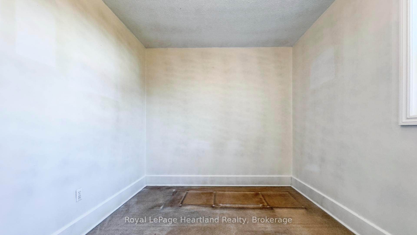
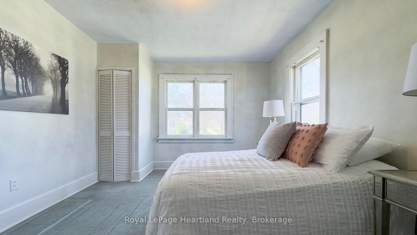
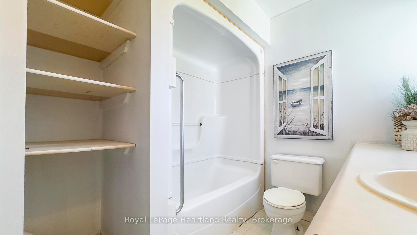
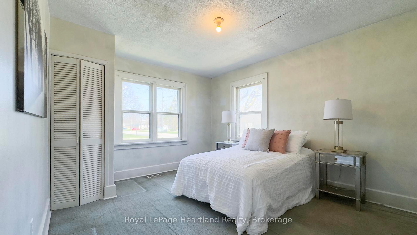
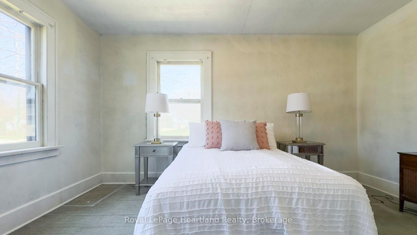
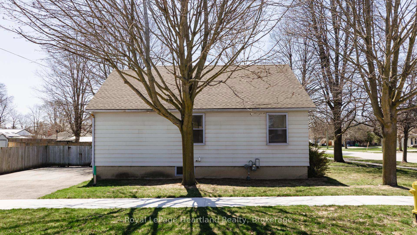
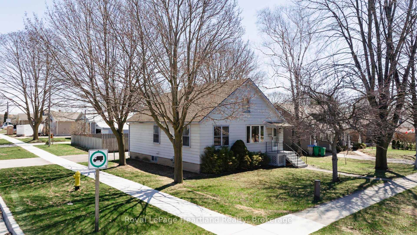
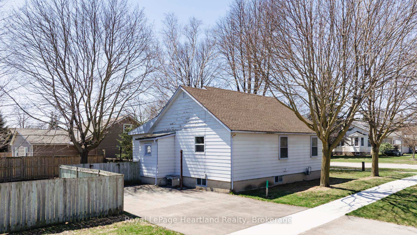
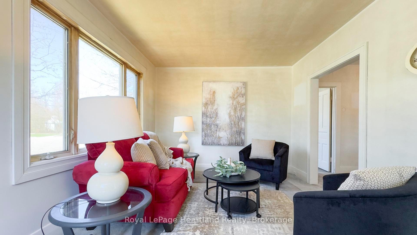
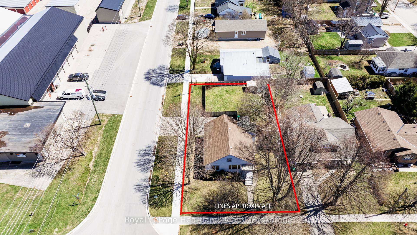
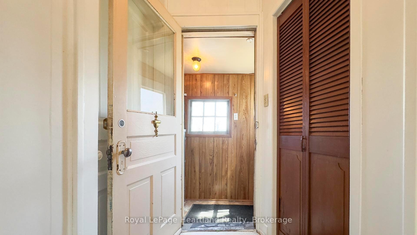
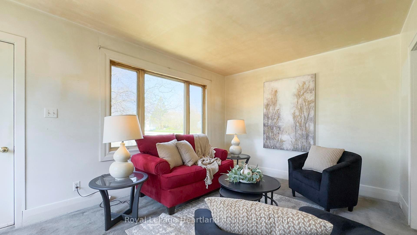
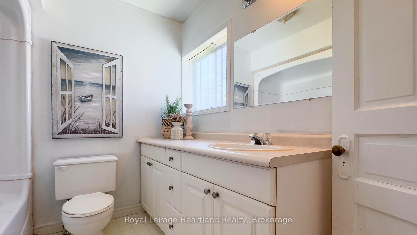
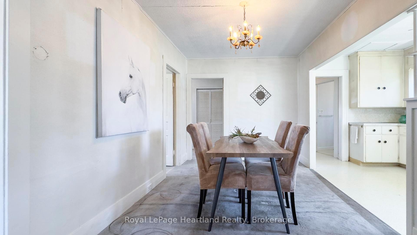
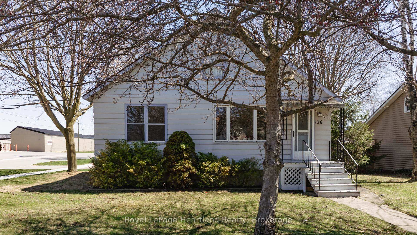
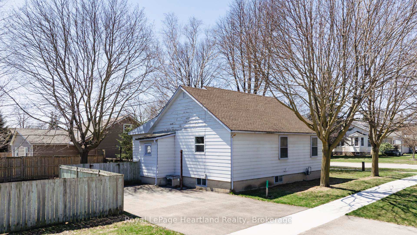
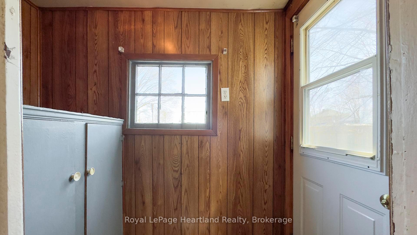
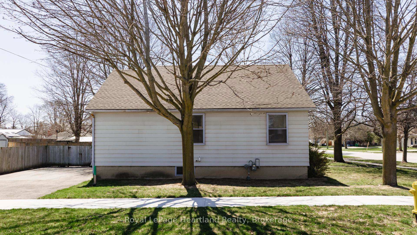
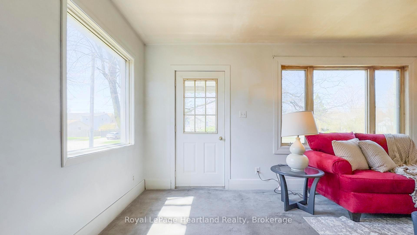
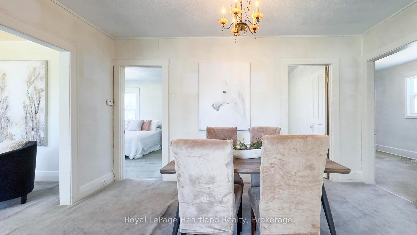
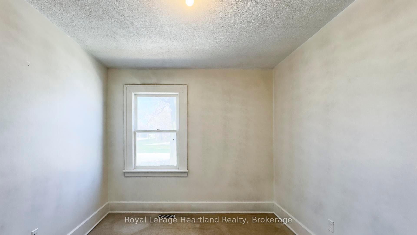
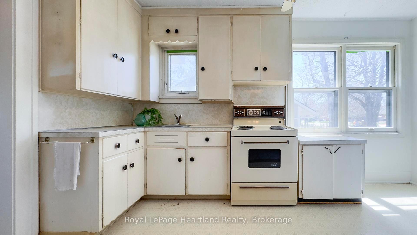
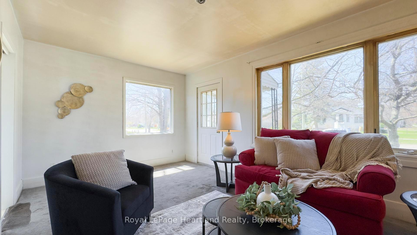
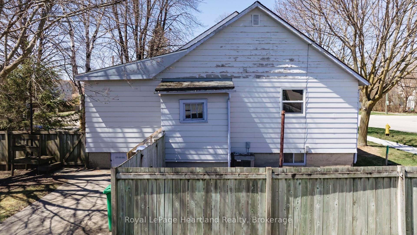
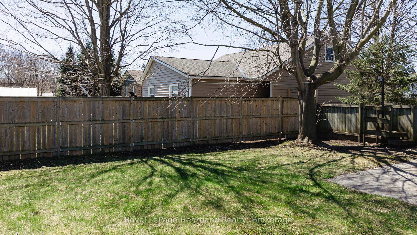
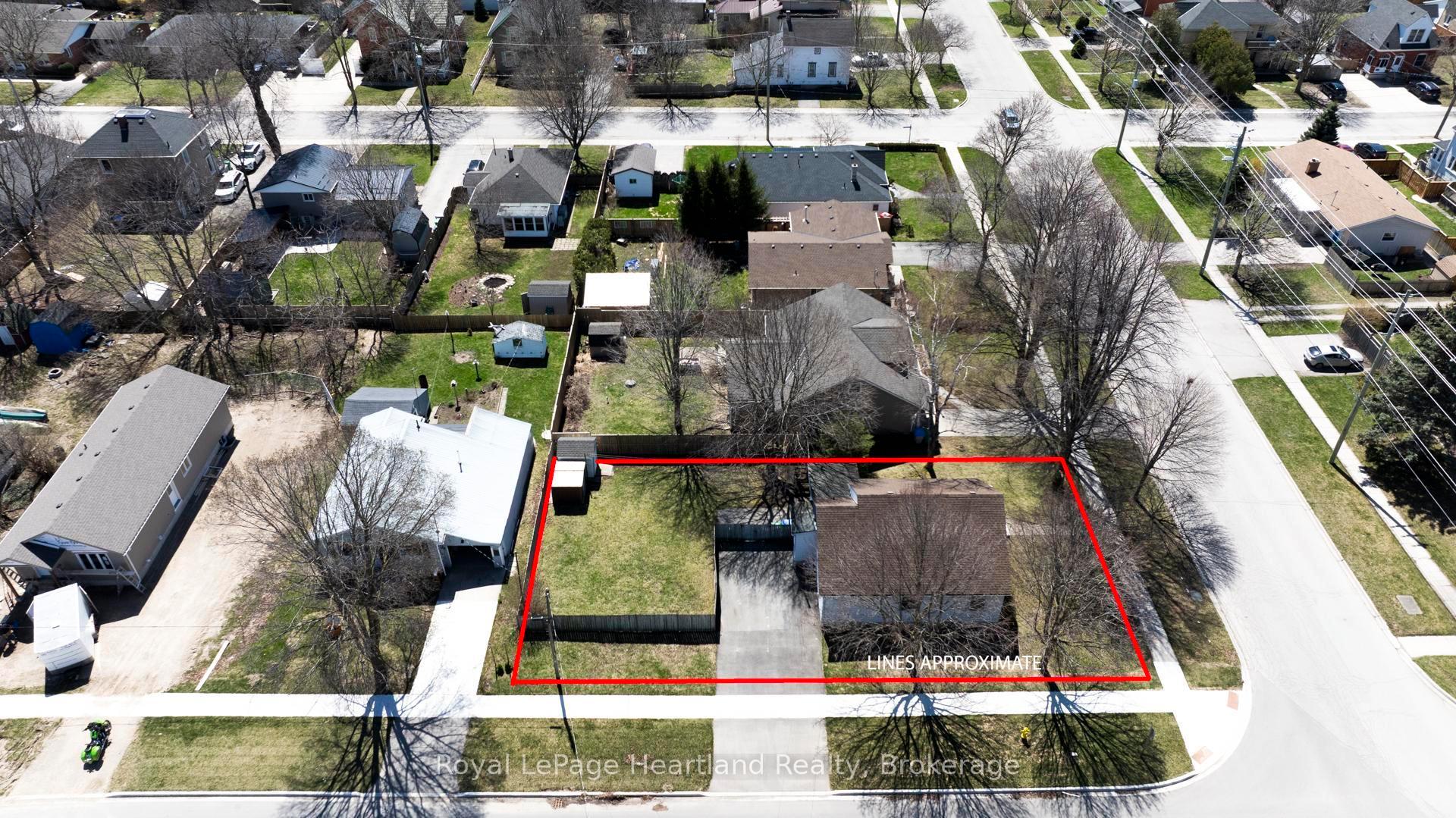

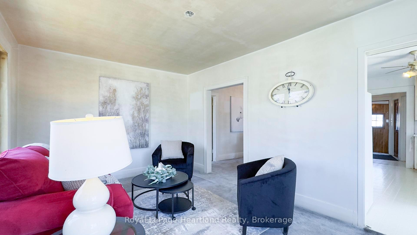
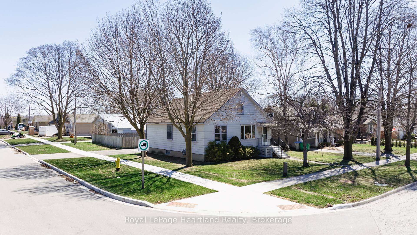
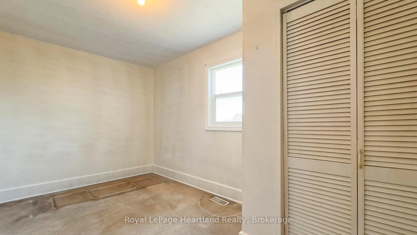
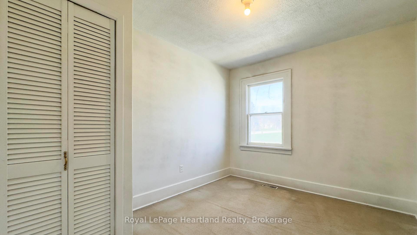
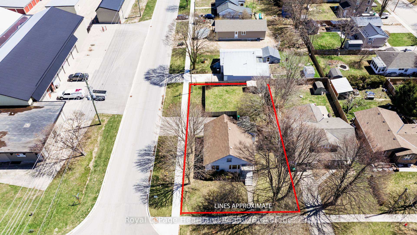





































| A fantastic opportunity awaits! This three-bedroom, one-bathroom fixer-upper is perfect for first-time homebuyers or investors eager to put their personal touch on a property and build equity. Situated on a large corner lot, this home offers a spacious fenced-in backyard, ideal for outdoor activities, gardening, or simply enjoying some fresh air. As you step inside, you'll find a living area filled with potential. The layout allows for easy customization, whether you envision a cozy living room, a stylish dining area, or an inviting space for entertaining. The kitchen is a blank canvas, ready for your creative ideas to transform it into the heart of the home.The three bedrooms provide ample space for family, guests, or a home office. With some TLC, these rooms can become comfortable retreats tailored to your needs. The bathroom also offers an opportunity for updates, creating a fresh and modern touch. The large corner lot not only provides privacy but also opens up possibilities for landscaping, play areas, or even expanding the home. The fenced backyard is perfect for children and pets to play safely while you enjoy the peace and quiet of this friendly neighbourhood.Located in the charming community of Goderich, this home is just minutes away from local amenities, parks, and schools. Known for its beautiful beaches and vibrant downtown, Goderich offers a welcoming atmosphere for families and individuals alike.This property is a diamond in the rough, ready for someone with vision and determination to restore it to its full potential. Don't miss your chance to invest in a home that offers both promise and opportunity. Schedule your viewing today and start your journey towards homeownership. |
| Price | $359,900 |
| Taxes: | $2932.56 |
| Assessment Year: | 2024 |
| Occupancy: | Vacant |
| Address: | 136 Cambria Road North , Goderich, N7A 2P8, Huron |
| Directions/Cross Streets: | Cambria Rd and Anglesea St. |
| Rooms: | 7 |
| Bedrooms: | 3 |
| Bedrooms +: | 0 |
| Family Room: | F |
| Basement: | Crawl Space, Full |
| Level/Floor | Room | Length(ft) | Width(ft) | Descriptions | |
| Room 1 | Main | Bathroom | 9.48 | 7.51 | 4 Pc Bath |
| Room 2 | Main | Bedroom | 11.55 | 9.51 | |
| Room 3 | Main | Bedroom | 15.61 | 8.95 | |
| Room 4 | Main | Dining Ro | 8.99 | 14.24 | |
| Room 5 | Main | Kitchen | 7.9 | 14.24 | |
| Room 6 | Main | Living Ro | 17.25 | 10.86 | |
| Room 7 | Main | Primary B | 11.58 | 14.33 |
| Washroom Type | No. of Pieces | Level |
| Washroom Type 1 | 4 | Main |
| Washroom Type 2 | 0 | |
| Washroom Type 3 | 0 | |
| Washroom Type 4 | 0 | |
| Washroom Type 5 | 0 |
| Total Area: | 0.00 |
| Property Type: | Detached |
| Style: | Bungalow |
| Exterior: | Aluminum Siding |
| Garage Type: | None |
| (Parking/)Drive: | Private Do |
| Drive Parking Spaces: | 4 |
| Park #1 | |
| Parking Type: | Private Do |
| Park #2 | |
| Parking Type: | Private Do |
| Pool: | None |
| Other Structures: | Fence - Full |
| Approximatly Square Footage: | 700-1100 |
| Property Features: | Beach, Golf |
| CAC Included: | N |
| Water Included: | N |
| Cabel TV Included: | N |
| Common Elements Included: | N |
| Heat Included: | N |
| Parking Included: | N |
| Condo Tax Included: | N |
| Building Insurance Included: | N |
| Fireplace/Stove: | N |
| Heat Type: | Forced Air |
| Central Air Conditioning: | Central Air |
| Central Vac: | N |
| Laundry Level: | Syste |
| Ensuite Laundry: | F |
| Sewers: | Septic |
| Utilities-Cable: | Y |
| Utilities-Hydro: | Y |
$
%
Years
This calculator is for demonstration purposes only. Always consult a professional
financial advisor before making personal financial decisions.
| Although the information displayed is believed to be accurate, no warranties or representations are made of any kind. |
| Royal LePage Heartland Realty |
- Listing -1 of 0
|
|

Dir:
416-901-9881
Bus:
416-901-8881
Fax:
416-901-9881
| Virtual Tour | Book Showing | Email a Friend |
Jump To:
At a Glance:
| Type: | Freehold - Detached |
| Area: | Huron |
| Municipality: | Goderich |
| Neighbourhood: | Goderich (Town) |
| Style: | Bungalow |
| Lot Size: | x 104.00(Feet) |
| Approximate Age: | |
| Tax: | $2,932.56 |
| Maintenance Fee: | $0 |
| Beds: | 3 |
| Baths: | 1 |
| Garage: | 0 |
| Fireplace: | N |
| Air Conditioning: | |
| Pool: | None |
Locatin Map:
Payment Calculator:

Contact Info
SOLTANIAN REAL ESTATE
Brokerage sharon@soltanianrealestate.com SOLTANIAN REAL ESTATE, Brokerage Independently owned and operated. 175 Willowdale Avenue #100, Toronto, Ontario M2N 4Y9 Office: 416-901-8881Fax: 416-901-9881Cell: 416-901-9881Office LocationFind us on map
Listing added to your favorite list
Looking for resale homes?

By agreeing to Terms of Use, you will have ability to search up to 307073 listings and access to richer information than found on REALTOR.ca through my website.

