$819,900
Available - For Sale
Listing ID: W12106812
32 Twin Pines Cres , Brampton, L7A 1M6, Peel
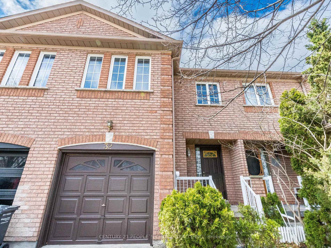
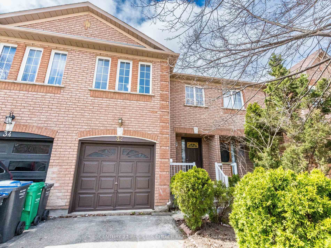
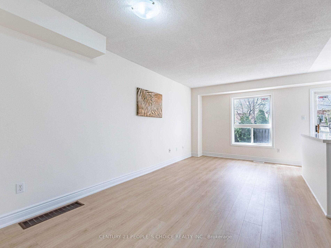
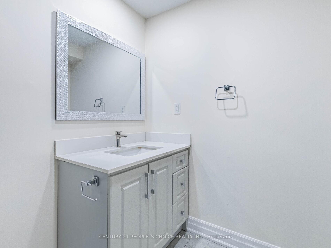
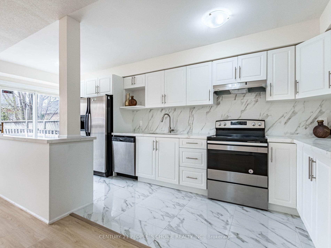
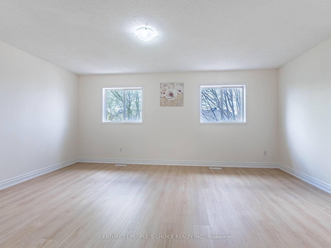
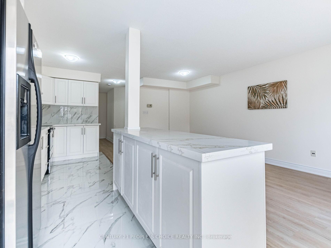
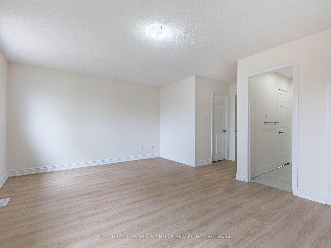
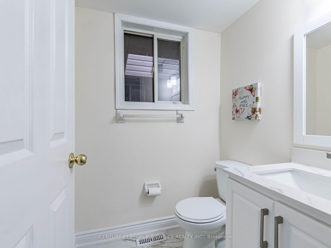
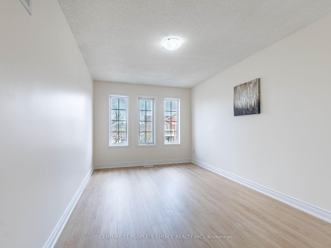

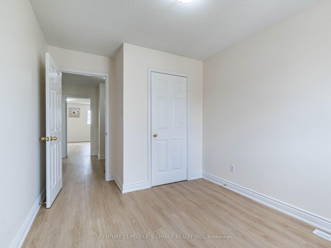
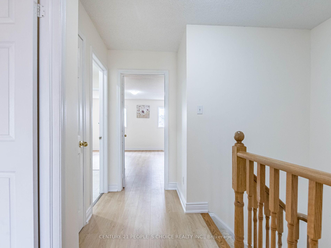
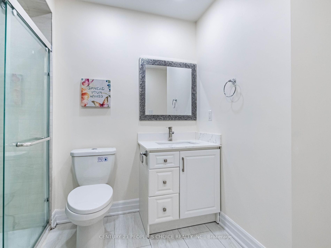
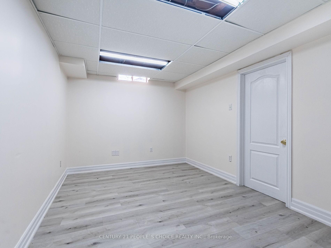
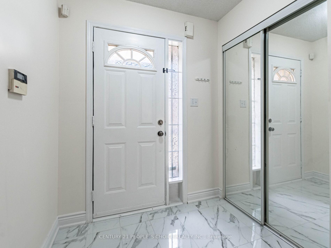
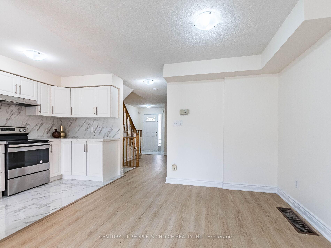
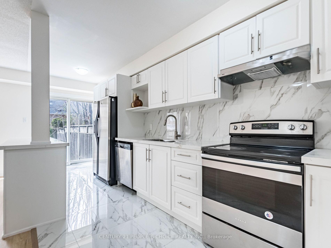
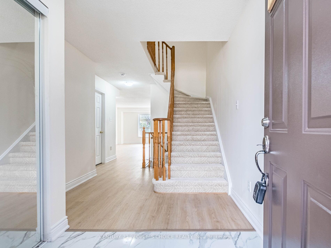
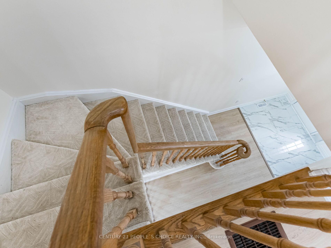
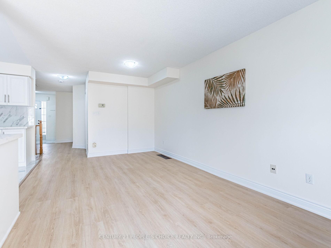
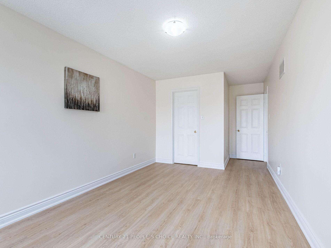
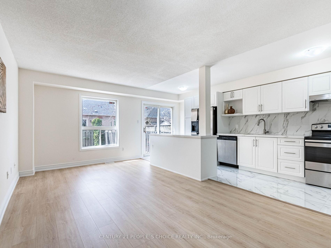
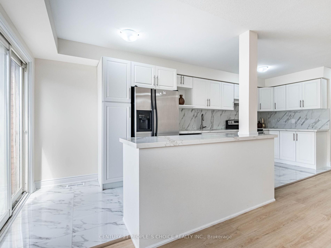
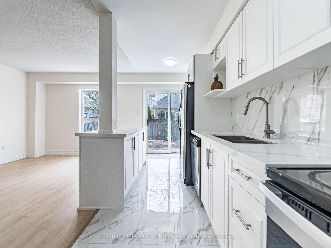
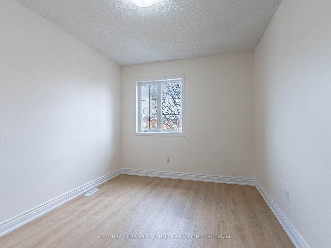
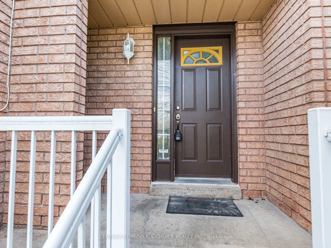
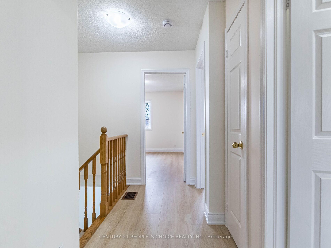
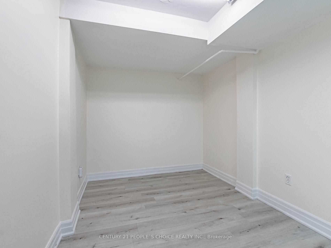
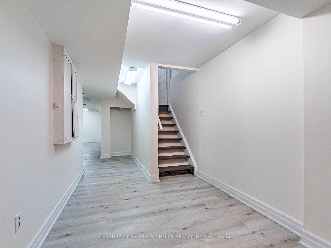
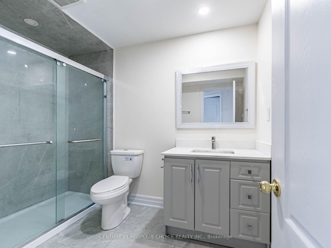
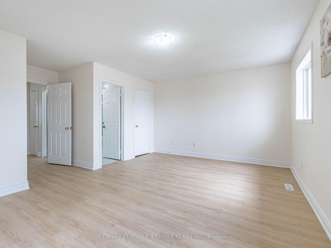
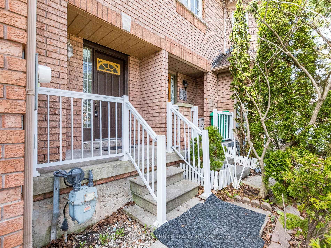
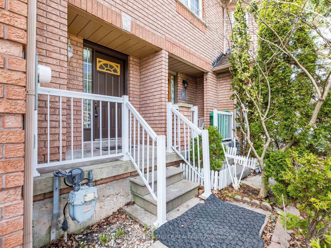
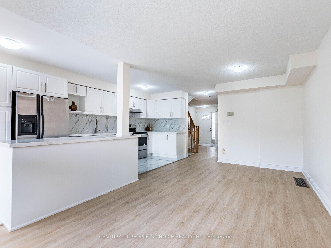
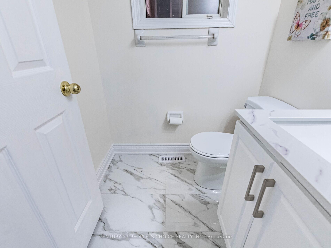
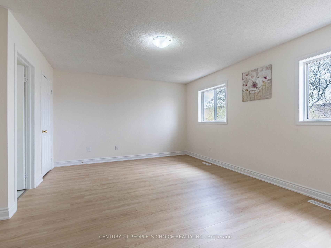
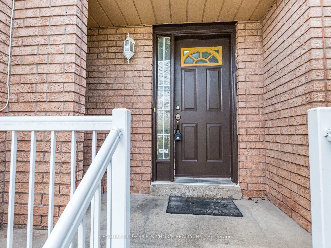
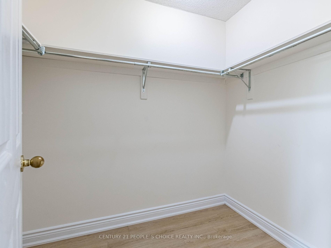
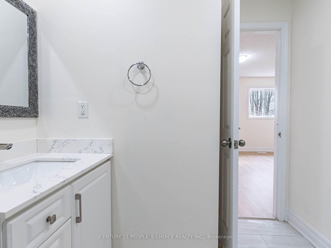
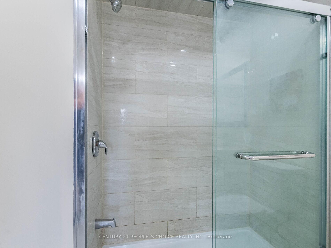
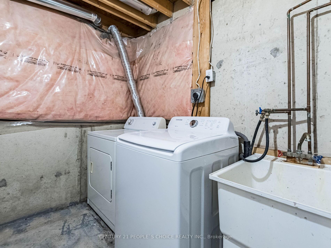
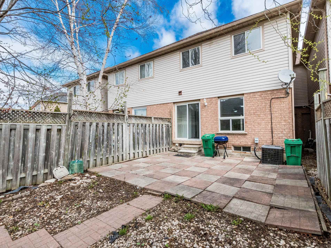











































| FREEHOLD TOWNHOME !! ZERO MAINTENANCE FEES !! JUST MOVE IN !! Spacious & Tastefully renovated house. Welcoming Foyer with newer porcelain floor. Fully renovated Kitchen with newer cabinets/pantry, counter top, sink, range hood, faucet, island, porcelain floor and porcelain backsplash. Large Living/Dining Room with newer neutral color Flooring. Renovated powder room with porcelain floors, newer Vanity/ toilet & vanity light. Huge Master bedroom with walk-in closet and attached washroom. Two other spacious bedrooms with newer flooring. Finished basement with a large Rec room and full washroom. Quiet Neighborhood close to Schools, Parks, Shopping, places of worship and minutes to Highway 410/Go station. Newly carpeted Staircase. Freshly painted in neutral color. Large Backyard. Door from Garage to Backyard. |
| Price | $819,900 |
| Taxes: | $4361.00 |
| Assessment Year: | 2024 |
| Occupancy: | Vacant |
| Address: | 32 Twin Pines Cres , Brampton, L7A 1M6, Peel |
| Directions/Cross Streets: | Sandalwood & Mclaughlin |
| Rooms: | 6 |
| Rooms +: | 1 |
| Bedrooms: | 3 |
| Bedrooms +: | 0 |
| Family Room: | F |
| Basement: | Finished |
| Level/Floor | Room | Length(ft) | Width(ft) | Descriptions | |
| Room 1 | Main | Living Ro | 18.04 | 10.66 | Vinyl Floor, Combined w/Dining |
| Room 2 | Main | Dining Ro | 18.04 | 10.66 | Vinyl Floor, Combined w/Living |
| Room 3 | Main | Kitchen | 15.09 | 6.89 | Porcelain Floor, Quartz Counter |
| Room 4 | Second | Primary B | 17.06 | 17.55 | Vinyl Floor, Walk-In Closet(s) |
| Room 5 | Second | Bedroom 2 | 19.68 | 9.84 | Vinyl Floor, Walk-In Closet(s), Window |
| Room 6 | Second | Bedroom 3 | 10.33 | 9.02 | Vinyl Floor, Closet, Window |
| Room 7 | Basement | Recreatio | 18.04 | 10.66 | Vinyl Floor, 4 Pc Bath |
| Washroom Type | No. of Pieces | Level |
| Washroom Type 1 | 2 | Main |
| Washroom Type 2 | 4 | Second |
| Washroom Type 3 | 4 | Basement |
| Washroom Type 4 | 0 | |
| Washroom Type 5 | 0 |
| Total Area: | 0.00 |
| Property Type: | Att/Row/Townhouse |
| Style: | 2-Storey |
| Exterior: | Brick Veneer, Vinyl Siding |
| Garage Type: | Built-In |
| Drive Parking Spaces: | 2 |
| Pool: | None |
| Approximatly Square Footage: | 1100-1500 |
| CAC Included: | N |
| Water Included: | N |
| Cabel TV Included: | N |
| Common Elements Included: | N |
| Heat Included: | N |
| Parking Included: | N |
| Condo Tax Included: | N |
| Building Insurance Included: | N |
| Fireplace/Stove: | N |
| Heat Type: | Forced Air |
| Central Air Conditioning: | Central Air |
| Central Vac: | N |
| Laundry Level: | Syste |
| Ensuite Laundry: | F |
| Sewers: | Sewer |
$
%
Years
This calculator is for demonstration purposes only. Always consult a professional
financial advisor before making personal financial decisions.
| Although the information displayed is believed to be accurate, no warranties or representations are made of any kind. |
| CENTURY 21 PEOPLE`S CHOICE REALTY INC. |
- Listing -1 of 0
|
|

Dir:
416-901-9881
Bus:
416-901-8881
Fax:
416-901-9881
| Virtual Tour | Book Showing | Email a Friend |
Jump To:
At a Glance:
| Type: | Freehold - Att/Row/Townhouse |
| Area: | Peel |
| Municipality: | Brampton |
| Neighbourhood: | Northwest Sandalwood Parkway |
| Style: | 2-Storey |
| Lot Size: | x 100.07(Feet) |
| Approximate Age: | |
| Tax: | $4,361 |
| Maintenance Fee: | $0 |
| Beds: | 3 |
| Baths: | 3 |
| Garage: | 0 |
| Fireplace: | N |
| Air Conditioning: | |
| Pool: | None |
Locatin Map:
Payment Calculator:

Contact Info
SOLTANIAN REAL ESTATE
Brokerage sharon@soltanianrealestate.com SOLTANIAN REAL ESTATE, Brokerage Independently owned and operated. 175 Willowdale Avenue #100, Toronto, Ontario M2N 4Y9 Office: 416-901-8881Fax: 416-901-9881Cell: 416-901-9881Office LocationFind us on map
Listing added to your favorite list
Looking for resale homes?

By agreeing to Terms of Use, you will have ability to search up to 307073 listings and access to richer information than found on REALTOR.ca through my website.

