$499,000
Available - For Sale
Listing ID: C12108215
388 Richmond Stre West , Toronto, M5V 3P1, Toronto
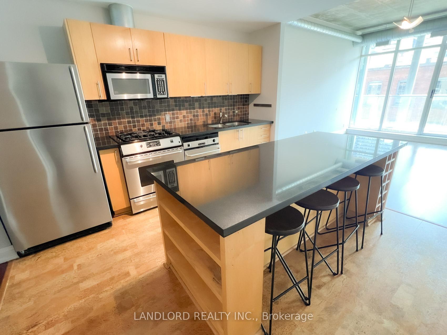
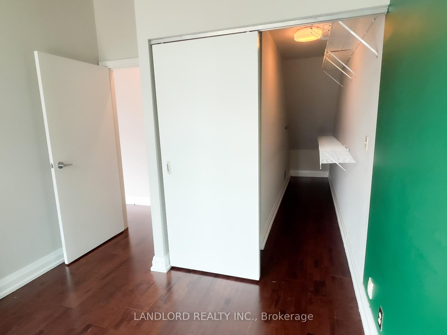
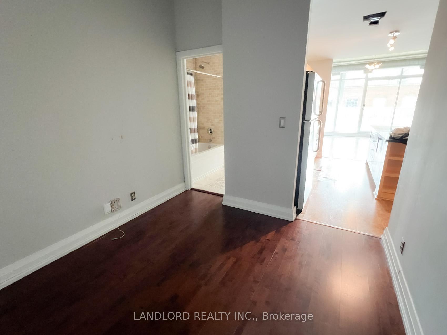
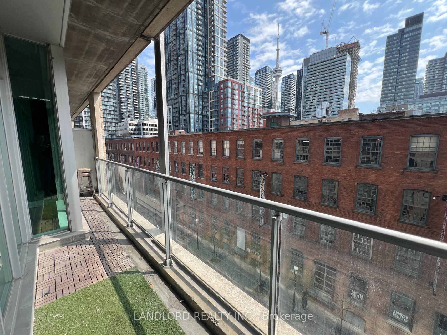
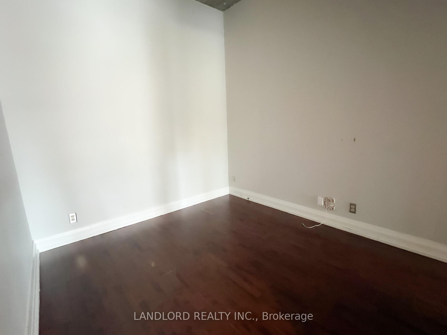
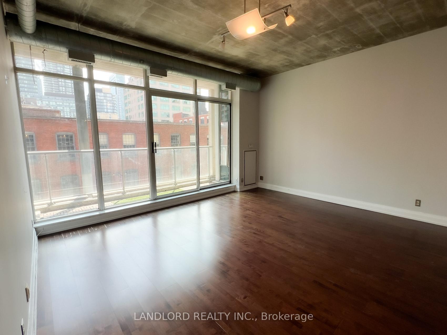
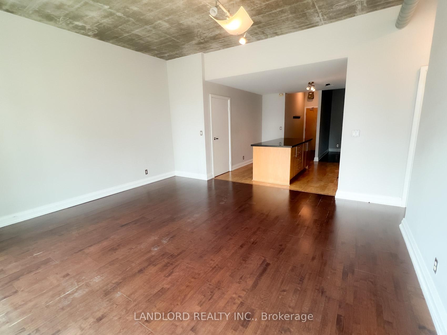
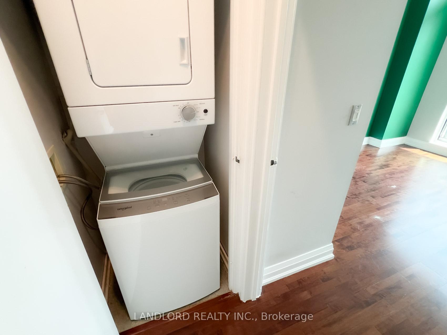
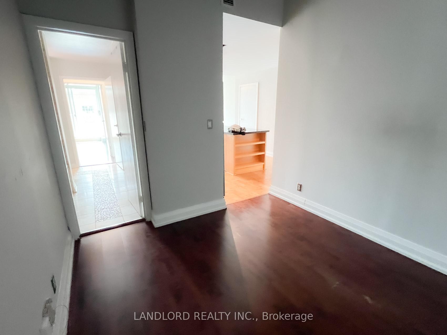
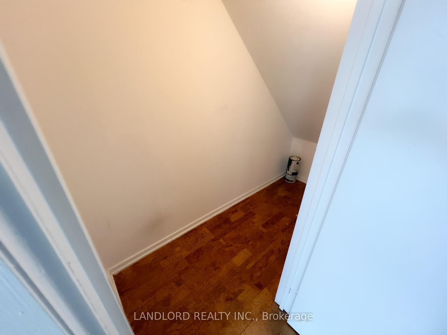
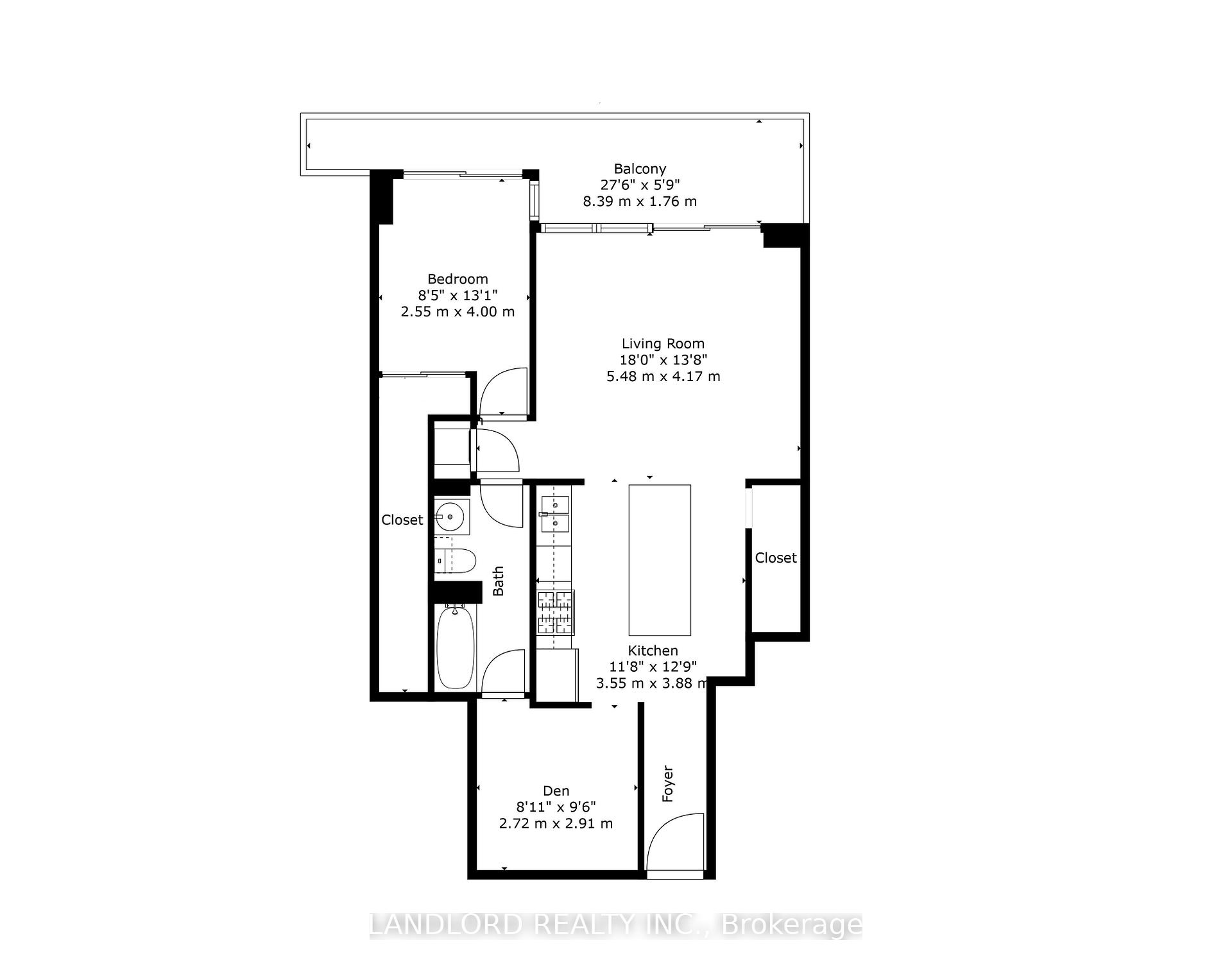
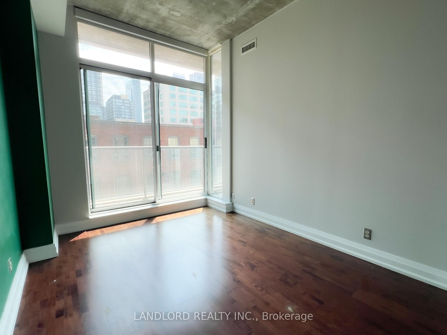
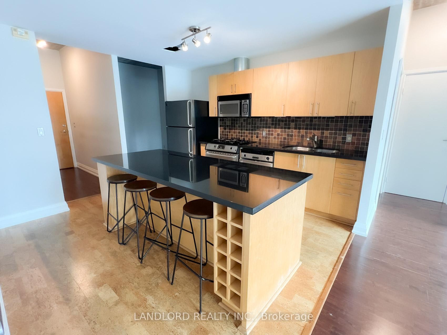
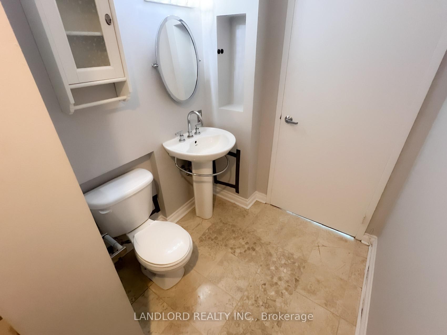
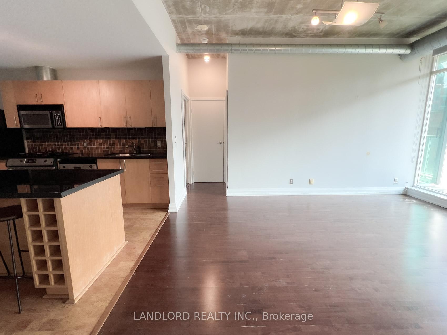
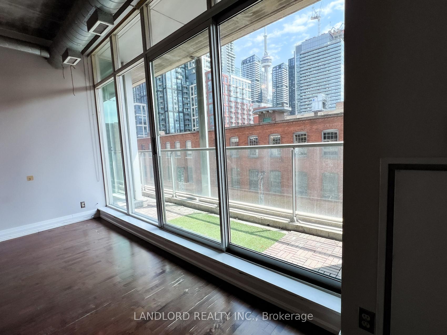
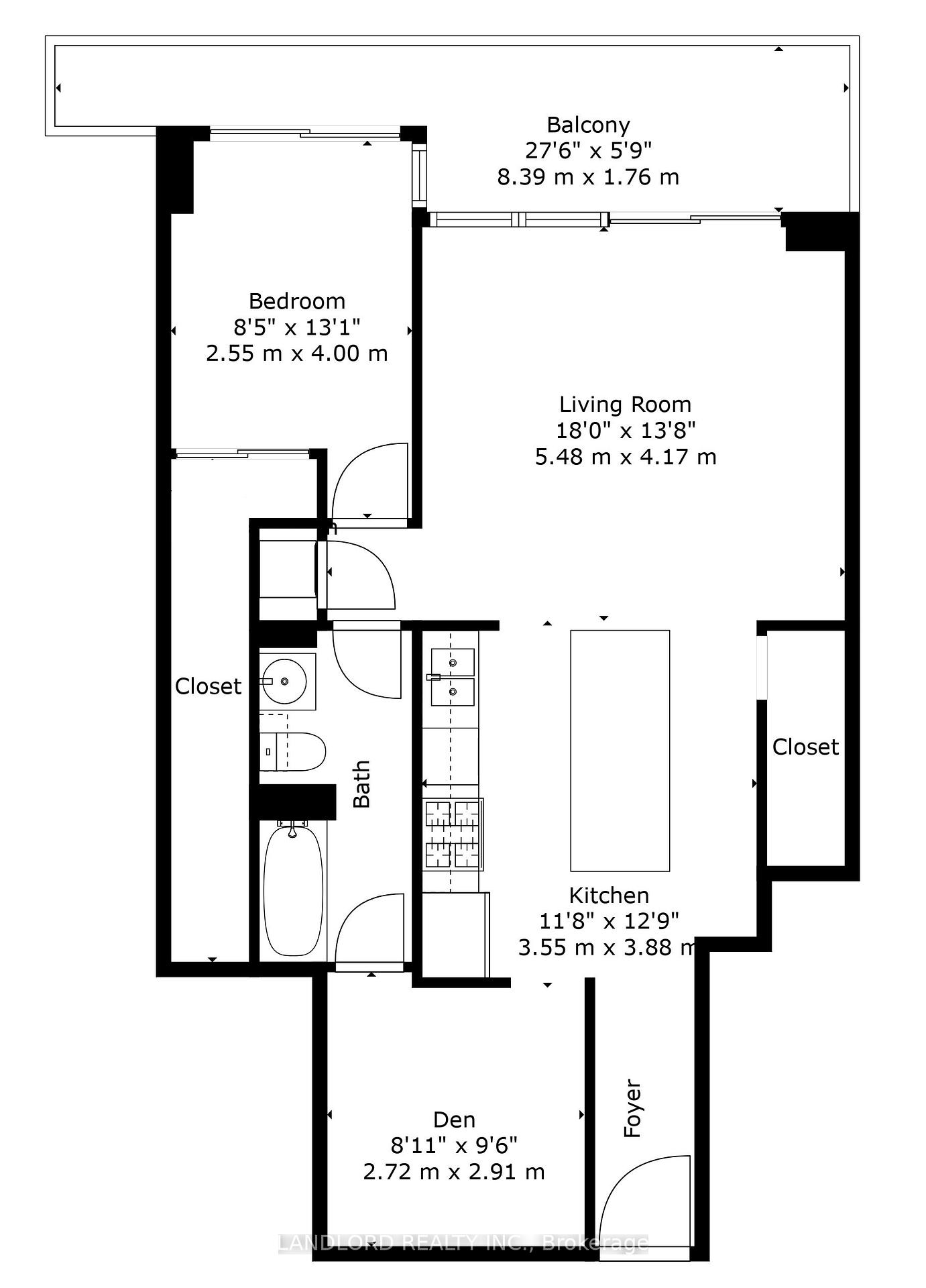
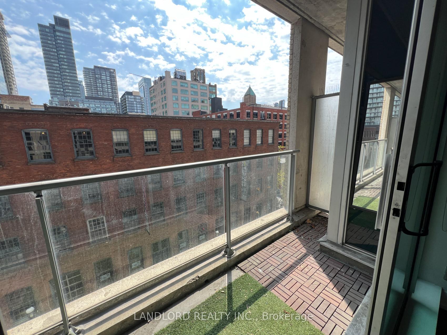
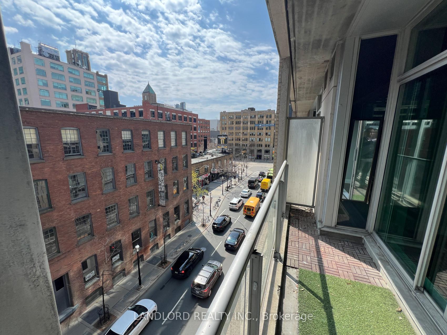
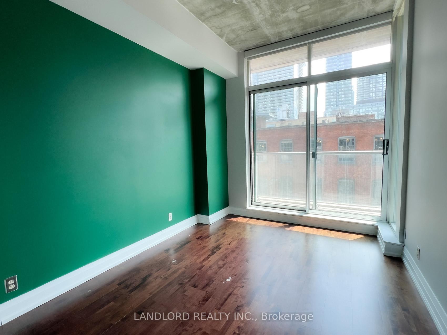
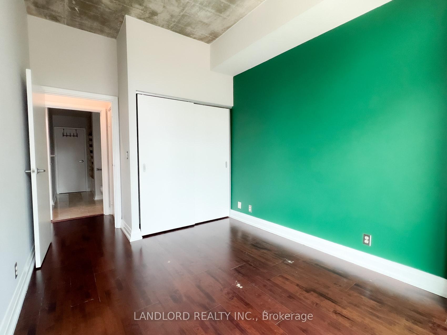
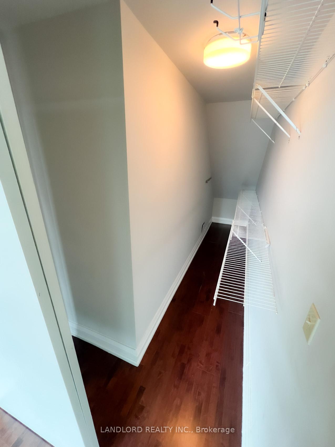
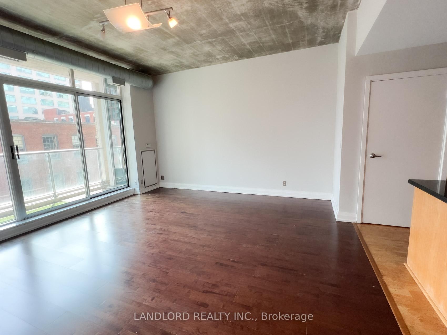
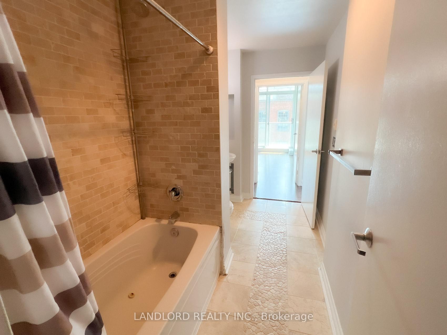
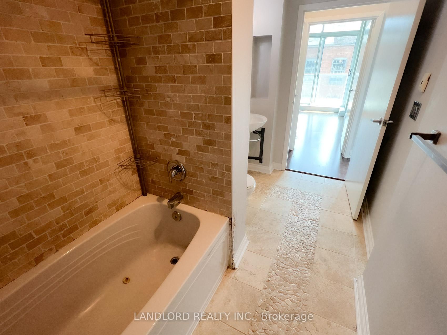
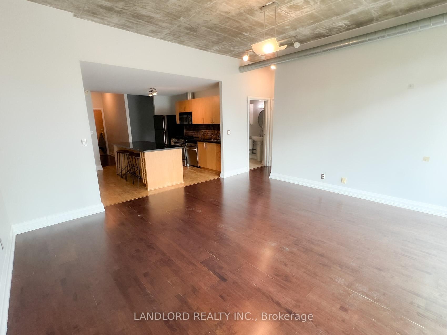


























| Ready to renovate! Suites rarely come available in the sought-after District Lofts building that helped define the modern loft concept. This suite provides the ideal canvas to work with. Refer to floor plan in listing images and listing attachments, all building amenities included in listing photos. Highly efficient layout with ceilings up to 10' and approximately 950sf to work with. Layout offers a distinct kitchen area from large living area that looks south with a view of the CN Tower. Gas supply present. Both the living room and bedroom walk out to a balcony that overlooks Richmond St W and enjoys direct sunlight from late morning until well into the afternoon. The bedroom offers an incredibly deep walk-in closet to improve, or annex the widest portion of it to create a larger bedroom. Long-length bathroom affords many possibilities for a spa-like bathroom, and walks through to the separate and enclosed den. Den shares the full length of the entry hallway wall that could be removed to open up the space to the kitchen, or leave as-is and enjoy the greater privacy from the building's hallway. Storage on west side of kitchen ideal as pantry or alternative to storage locker. Enquire with listing agent for examples of the fine work others have done with this versatile suite type. The building is the winner of the 2003 City of Toronto Architecture and Urban Design Award of Excellence and an Innovative Building Award from the CMHC. |
| Price | $499,000 |
| Taxes: | $3390.47 |
| Assessment Year: | 2024 |
| Occupancy: | Vacant |
| Address: | 388 Richmond Stre West , Toronto, M5V 3P1, Toronto |
| Postal Code: | M5V 3P1 |
| Province/State: | Toronto |
| Directions/Cross Streets: | Spadina/Richmond |
| Level/Floor | Room | Length(ft) | Width(ft) | Descriptions | |
| Room 1 | Flat | Living Ro | 17.97 | 13.68 | |
| Room 2 | Flat | Dining Ro | 17.97 | 13.68 | |
| Room 3 | Flat | Kitchen | 11.64 | 12.73 | |
| Room 4 | Flat | Bedroom | 8.36 | 13.12 | |
| Room 5 | Flat | Den | 8.92 | 9.54 |
| Washroom Type | No. of Pieces | Level |
| Washroom Type 1 | 4 | Flat |
| Washroom Type 2 | 0 | |
| Washroom Type 3 | 0 | |
| Washroom Type 4 | 0 | |
| Washroom Type 5 | 0 |
| Total Area: | 0.00 |
| Washrooms: | 1 |
| Heat Type: | Forced Air |
| Central Air Conditioning: | Central Air |
$
%
Years
This calculator is for demonstration purposes only. Always consult a professional
financial advisor before making personal financial decisions.
| Although the information displayed is believed to be accurate, no warranties or representations are made of any kind. |
| LANDLORD REALTY INC. |
- Listing -1 of 0
|
|

Dir:
416-901-9881
Bus:
416-901-8881
Fax:
416-901-9881
| Book Showing | Email a Friend |
Jump To:
At a Glance:
| Type: | Com - Condo Apartment |
| Area: | Toronto |
| Municipality: | Toronto C01 |
| Neighbourhood: | Waterfront Communities C1 |
| Style: | Apartment |
| Lot Size: | x 0.00() |
| Approximate Age: | |
| Tax: | $3,390.47 |
| Maintenance Fee: | $773.3 |
| Beds: | 1+1 |
| Baths: | 1 |
| Garage: | 0 |
| Fireplace: | N |
| Air Conditioning: | |
| Pool: |
Locatin Map:
Payment Calculator:

Contact Info
SOLTANIAN REAL ESTATE
Brokerage sharon@soltanianrealestate.com SOLTANIAN REAL ESTATE, Brokerage Independently owned and operated. 175 Willowdale Avenue #100, Toronto, Ontario M2N 4Y9 Office: 416-901-8881Fax: 416-901-9881Cell: 416-901-9881Office LocationFind us on map
Listing added to your favorite list
Looking for resale homes?

By agreeing to Terms of Use, you will have ability to search up to 307073 listings and access to richer information than found on REALTOR.ca through my website.

