$1,169,000
Available - For Sale
Listing ID: C12108231
135 George Stre South , Toronto, M5A 4E8, Toronto
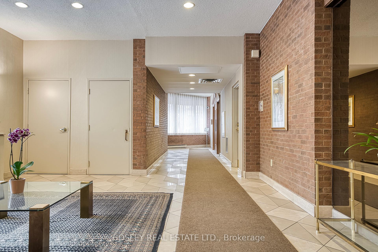
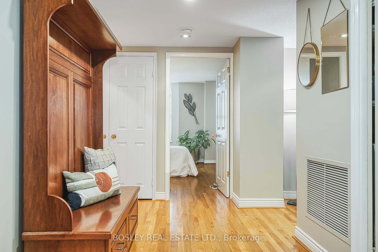
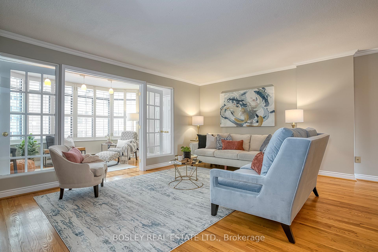
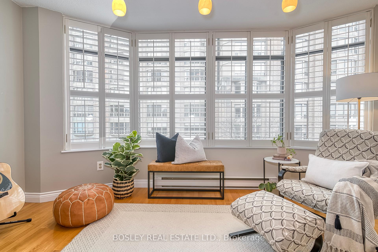
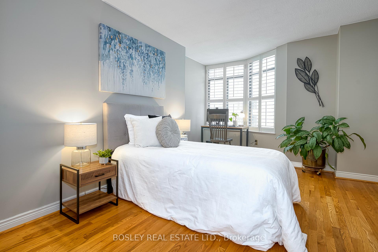
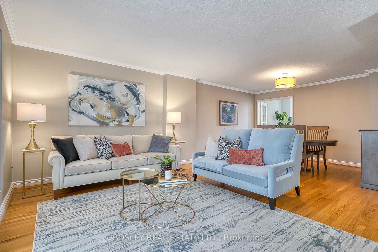
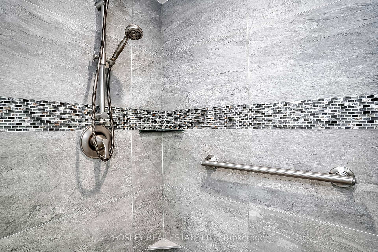
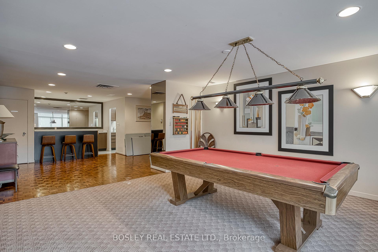
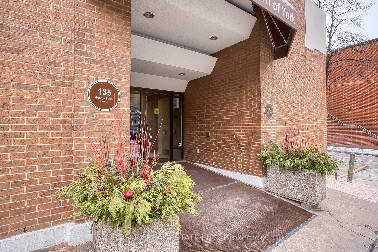
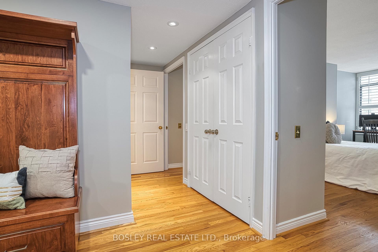
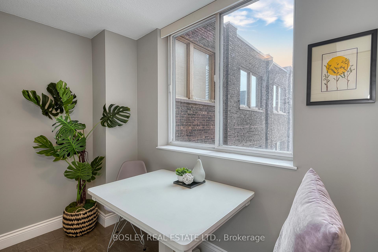
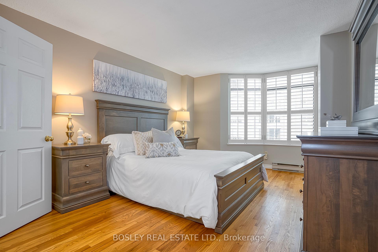

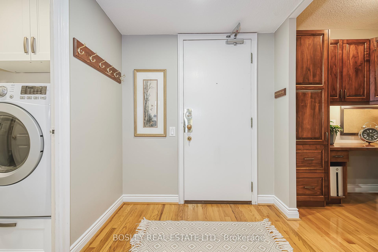
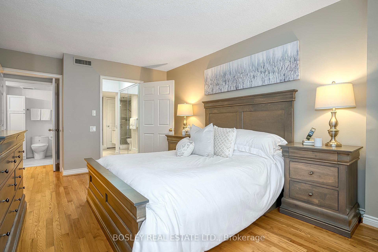
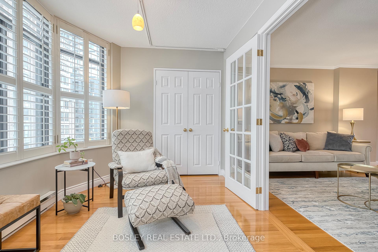
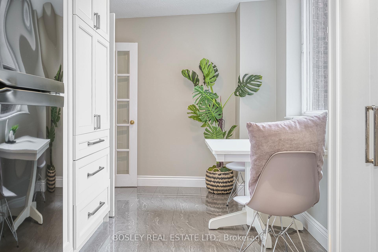
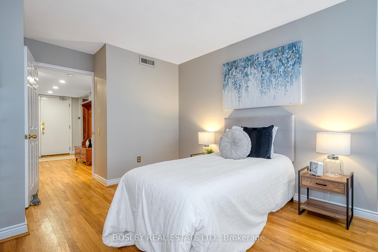
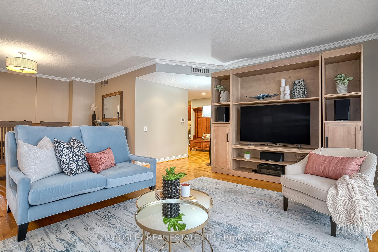

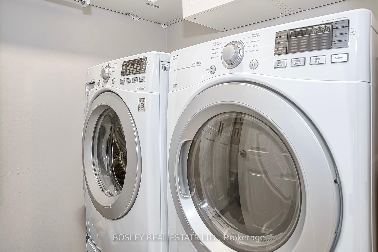

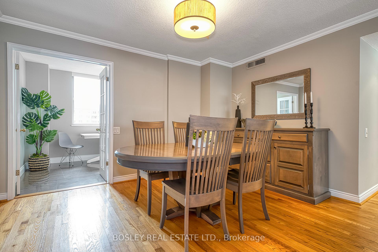
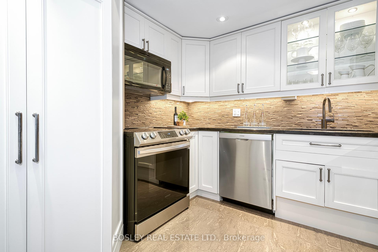
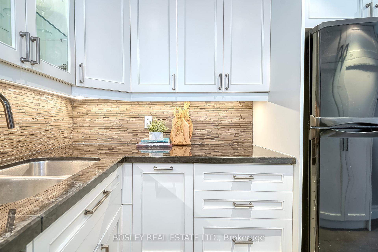
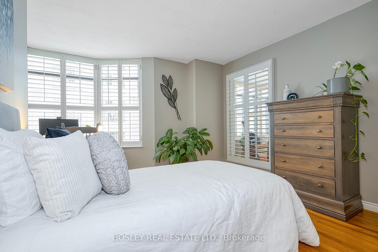
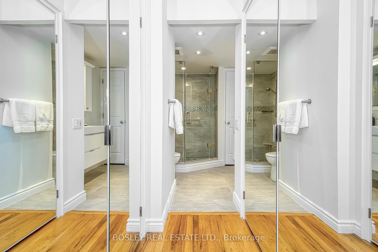
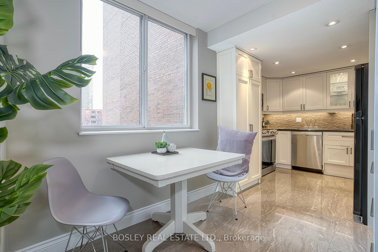
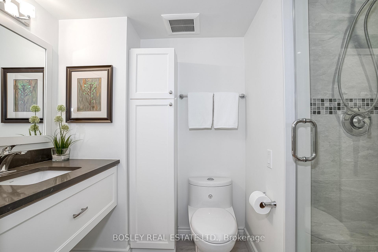
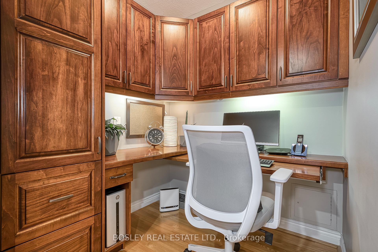
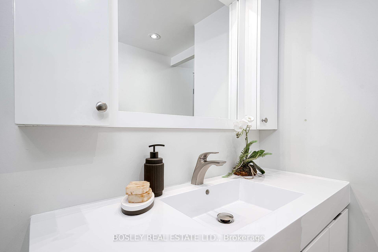
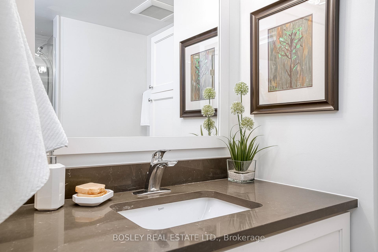
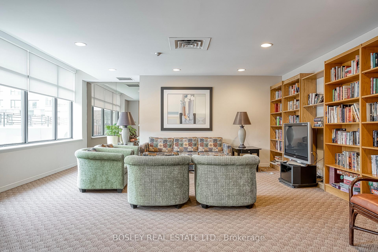
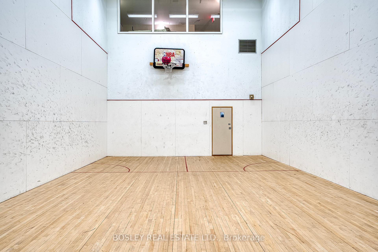

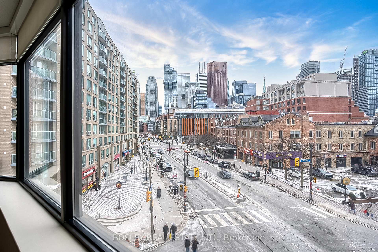
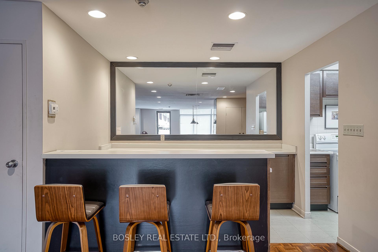
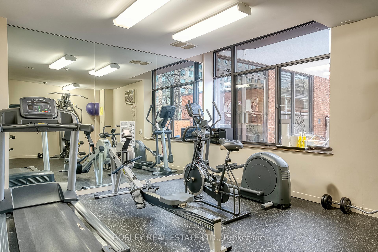
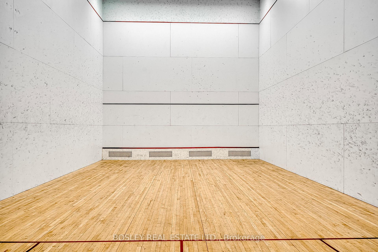
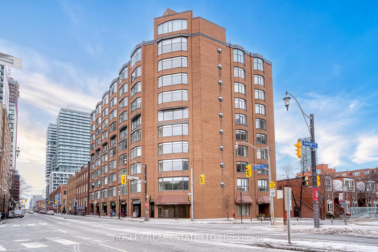








































| Quiet boutique building, GREAT PRICE!! House sized unit at 1475 sf- A hidden gem that is first time offered In over 30 YEARS! PERFECT for downsizes or first time buyer who are looking for a house sized condo. This Beautiful 2 Bed + Solarium + Office. Beautiful Condo Is Located In The Historic St. Lawrence Market Area. The Fully Renovated, Bright And Spacious Suite Spans Approximately 1500 Square Feet Of Luxury And Comfortable Living.Amazing value for the SIZE. Located In A Low Rise, Boutique Condo At The Corner Of Front And George Street South. End Unit With NORTH & South Views. The Residents Say" It's The Best Kept Secret", With Little Turn Over. Right In The Heart Of Toronto's Historic Old York, Offering Both Culture And Culinary Delights. The Iconic St. Lawrence Market Has Been In Operation Since 1803 And Has Fresh Produce, Meats, Cheese, Flowers, Baked Goods And More, All Available Within A 2 Minute Stroll. Take In The Delight Of Art, Sculpture Gardens, Or Live Theatre All Within Walking Distance. Carefree Living At Its Best. This Beautiful Unit Has Been Renovated With A Modern Eat-In Size Kitchen With Large Picture Window With Views Both North And South Only In The 02 Suites, Two Renovated 3 Pc Baths, Hardwood Flooring Thru/Out, Custom Solarium, And An Office With Built-In Desk And Storage. Truly A Great Opportunity For A First Time Buyer Or Empty Nester To Settle In A Condo Where There Is Space And Convenience At Your Fingertips. Gym, Party/Meeting Room, Library, Pool Table, Squash Court With Basketball Hoop For Fitness And Fun Anytime. Or You Can Lounge On The Communal South Facing Deck With A Good Book And Your Favourite Drink. Monthly Fees Include Unlimited High Speed Internet Package & Water. Only Hydro Is Billed. |
| Price | $1,169,000 |
| Taxes: | $3755.82 |
| Occupancy: | Owner |
| Address: | 135 George Stre South , Toronto, M5A 4E8, Toronto |
| Postal Code: | M5A 4E8 |
| Province/State: | Toronto |
| Directions/Cross Streets: | Jarvis/St. Lawrence Market |
| Level/Floor | Room | Length(ft) | Width(ft) | Descriptions | |
| Room 1 | Flat | Foyer | 14.17 | 6.56 | Closet, Hardwood Floor, Formal Rm |
| Room 2 | Flat | Living Ro | 17.29 | 14.17 | Hardwood Floor, French Doors |
| Room 3 | Flat | Dining Ro | 12.07 | 10.59 | Formal Rm, Hardwood Floor |
| Room 4 | Flat | Kitchen | 18.47 | 7.08 | Renovated, South View |
| Room 5 | Flat | Solarium | 14.1 | 8.2 | California Shutters, Hardwood Floor, Closet |
| Room 6 | Flat | Office | 6.07 | 5.97 | Hardwood Floor, B/I Desk |
| Room 7 | Flat | Primary B | 14.27 | 10.99 | Hardwood Floor, 3 Pc Ensuite, W/W Closet |
| Room 8 | Flat | Bedroom 2 | 15.68 | 10.99 | Hardwood Floor, California Shutters, Closet |
| Room 9 | Flat | Laundry | 7.38 | 5.77 | B/I Appliances |
| Washroom Type | No. of Pieces | Level |
| Washroom Type 1 | 3 | Main |
| Washroom Type 2 | 3 | Main |
| Washroom Type 3 | 0 | |
| Washroom Type 4 | 0 | |
| Washroom Type 5 | 0 |
| Total Area: | 0.00 |
| Sprinklers: | Alar |
| Washrooms: | 2 |
| Heat Type: | Heat Pump |
| Central Air Conditioning: | Central Air |
| Elevator Lift: | True |
$
%
Years
This calculator is for demonstration purposes only. Always consult a professional
financial advisor before making personal financial decisions.
| Although the information displayed is believed to be accurate, no warranties or representations are made of any kind. |
| BOSLEY REAL ESTATE LTD. |
- Listing -1 of 0
|
|

Dir:
416-901-9881
Bus:
416-901-8881
Fax:
416-901-9881
| Book Showing | Email a Friend |
Jump To:
At a Glance:
| Type: | Com - Condo Apartment |
| Area: | Toronto |
| Municipality: | Toronto C08 |
| Neighbourhood: | Waterfront Communities C8 |
| Style: | Apartment |
| Lot Size: | x 0.00() |
| Approximate Age: | |
| Tax: | $3,755.82 |
| Maintenance Fee: | $1,375.4 |
| Beds: | 2+1 |
| Baths: | 2 |
| Garage: | 0 |
| Fireplace: | N |
| Air Conditioning: | |
| Pool: |
Locatin Map:
Payment Calculator:

Contact Info
SOLTANIAN REAL ESTATE
Brokerage sharon@soltanianrealestate.com SOLTANIAN REAL ESTATE, Brokerage Independently owned and operated. 175 Willowdale Avenue #100, Toronto, Ontario M2N 4Y9 Office: 416-901-8881Fax: 416-901-9881Cell: 416-901-9881Office LocationFind us on map
Listing added to your favorite list
Looking for resale homes?

By agreeing to Terms of Use, you will have ability to search up to 307073 listings and access to richer information than found on REALTOR.ca through my website.

