$1,375,000
Available - For Sale
Listing ID: N12022629
231 John Bowser Cres , Newmarket, L3Y 7N7, York
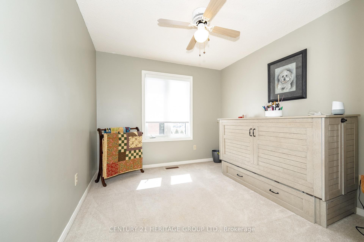
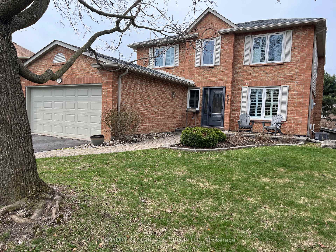
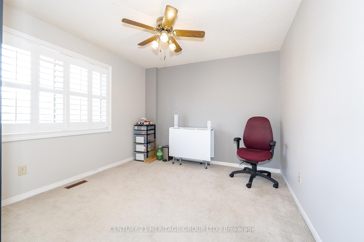
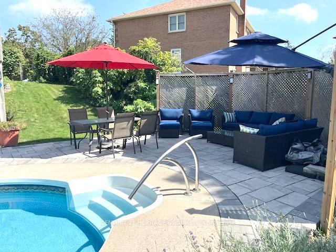
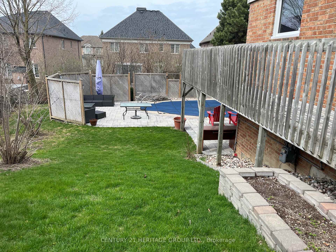
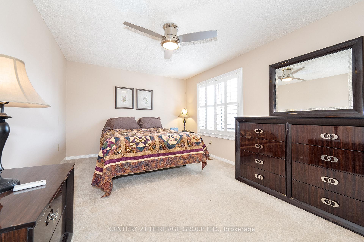
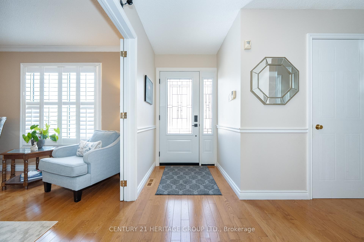
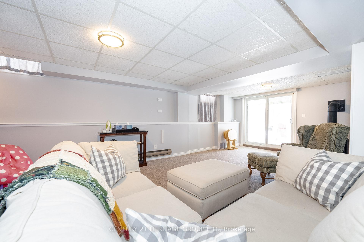
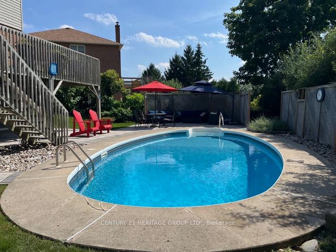
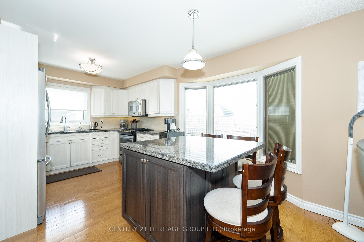
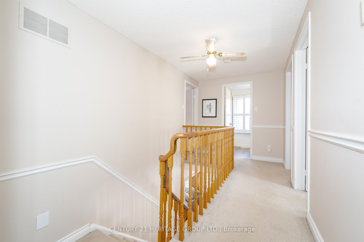
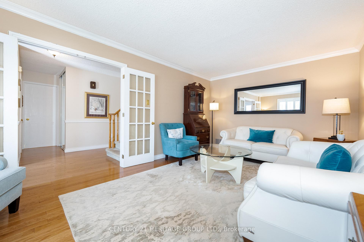
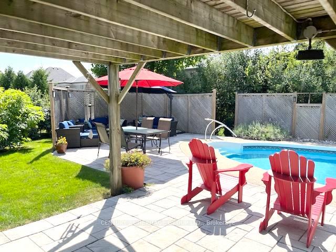
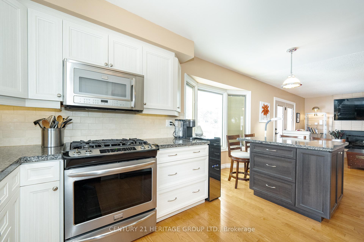
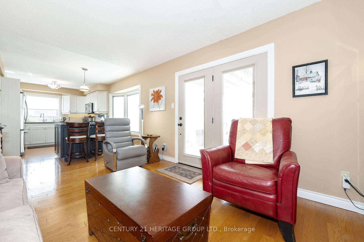
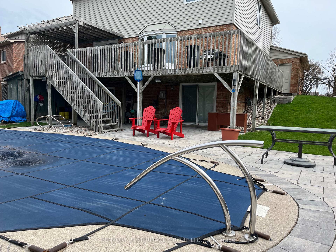
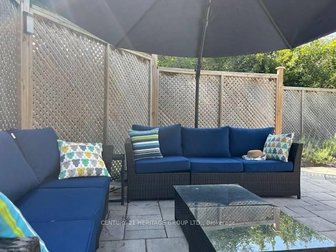
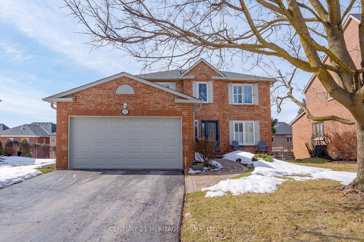
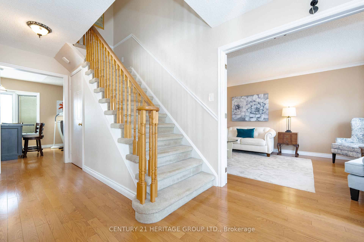
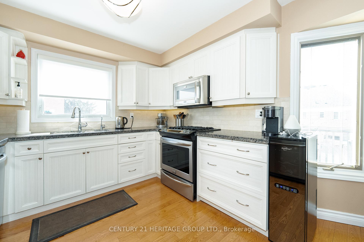
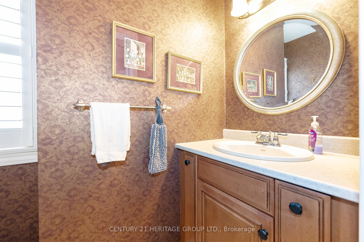
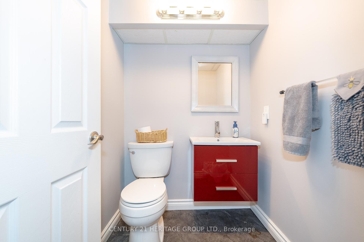
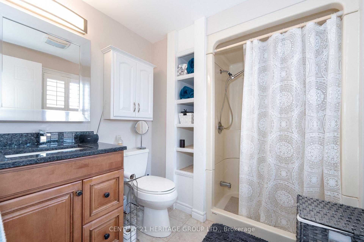
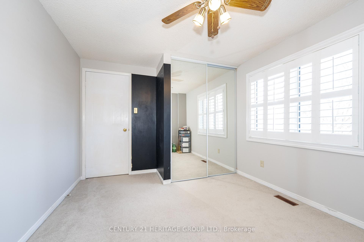
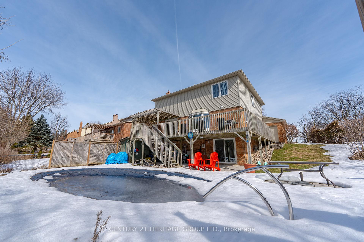
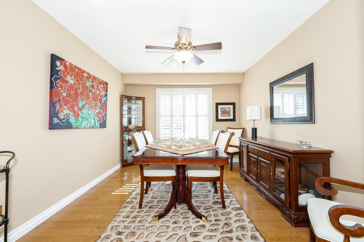

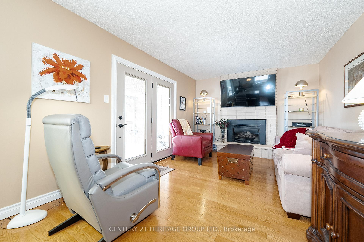
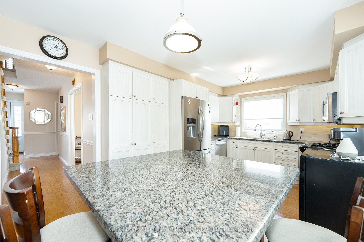
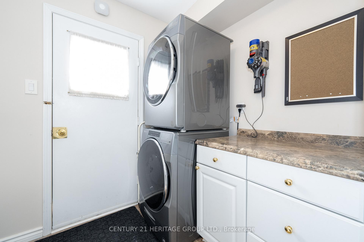
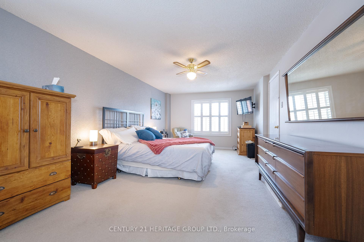
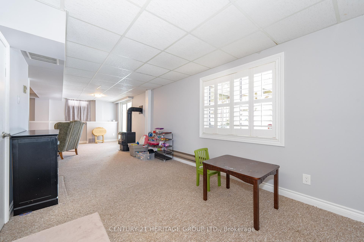
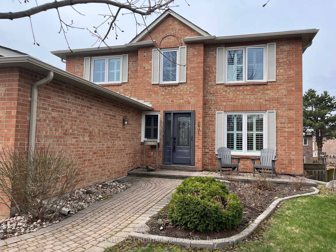
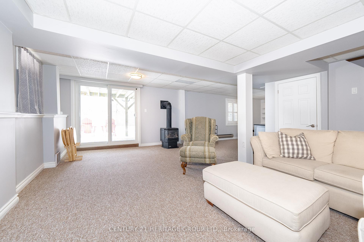
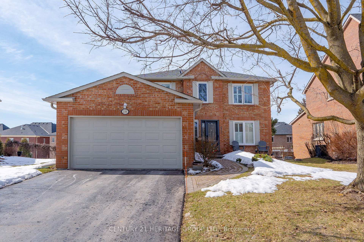
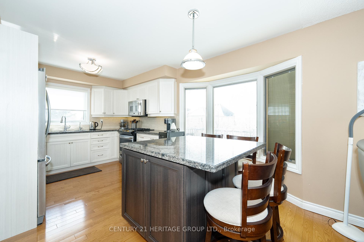
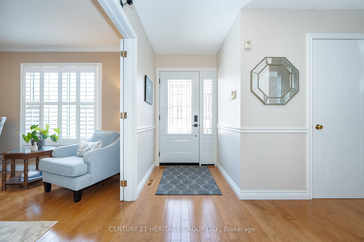
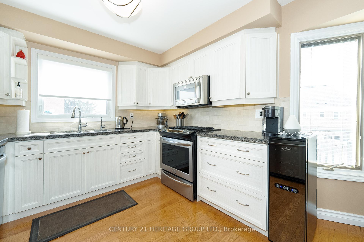
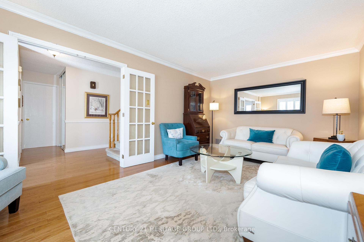
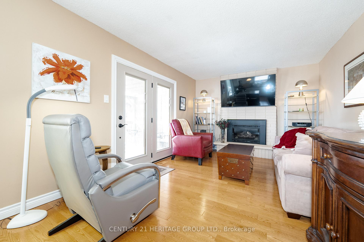










































| INGROUND POOL ON PIE-SHAPED LOT LOCATED ON CRESCENT! Your summer oasis awaits you! Homes like this don't come along every day, in fact these sellers have lived here since 1985! This one won't last long. Four bedroom, 4 bathroom home is exceptionally well maintained and located in Glenway. The hear of the house is the stunning renovated kitchen featuring a pantry, gas stove, granite counters, and large island with seating and tons of storage. The family room features a gas fireplace and walkout to wrap around deck overlooking the backyard oasis. The main floor also includes a formal living room, with French doors, separate dining room, laundry room with storage- garage entry and w/o to porch, plus a powder room. The primary bedroom is a dream with full 3 piece ensuite, walk-closet and lots of space for king-size bed, dressers and more. There are 3 other bedrooms all with great closets and a 4 piece bath completing the 2nd floor. The large finished w/o basement has a 2 piece bath and offers additional bright living space, perfect for family room, gym, office space, play area and has a fee standing gas fireplace. California shutters on most windows add class while allowing for privacy and light control, and a reverse osmosis water system for fresh drinking water. Don't miss out on the opportunity to won this exceptional home that truly checks all boxes. Pool is chlorine with liner oval 16x32 1990 liner replaced 10 yrs ago. Alarm system owned but monitored and can be cancelled $30 per month. Nest door bell system and carbon monoxide system as is condition. Kitchen updated 2015, furnace and roof 2020, siding and eves trough and patio 2021. Central Vac not used. |
| Price | $1,375,000 |
| Taxes: | $6161.00 |
| Occupancy: | Owner |
| Address: | 231 John Bowser Cres , Newmarket, L3Y 7N7, York |
| Directions/Cross Streets: | Eagle St W |
| Rooms: | 9 |
| Rooms +: | 2 |
| Bedrooms: | 4 |
| Bedrooms +: | 0 |
| Family Room: | T |
| Basement: | Finished wit |
| Level/Floor | Room | Length(ft) | Width(ft) | Descriptions | |
| Room 1 | Ground | Kitchen | 13.28 | 5.94 | Breakfast Area, Bay Window |
| Room 2 | Ground | Family Ro | 13.12 | 10 | Gas Fireplace, W/O To Deck, Hardwood Floor |
| Room 3 | Ground | Dining Ro | 12.07 | 10.46 | California Shutters, Wood, Ceiling Fan(s) |
| Room 4 | Ground | Living Ro | 18.37 | 11.12 | French Doors, California Shutters, Wood |
| Room 5 | Ground | Laundry | 7.41 | 3.9 | Double Closet, Access To Garage |
| Room 6 | Second | Primary B | 21.42 | 11.48 | 3 Pc Ensuite, Walk-In Closet(s), California Shutters |
| Room 7 | Second | Bedroom 2 | 14.1 | 9.84 | Broadloom, California Shutters |
| Room 8 | Second | Bedroom 3 | 9.91 | 9.77 | Double Closet, California Shutters, Broadloom |
| Room 9 | Second | Bedroom 4 | 9.77 | 9.02 | Closet, Broadloom |
| Room 10 | Basement | Recreatio | 24.63 | 16.3 | Gas Fireplace, W/O To Patio, Irregular Room |
| Room 11 | Basement | Play | 13.42 | 9.38 | B/I Shelves, California Shutters, Broadloom |
| Room 12 | Basement | Utility R | 12.92 | 10.92 | Laundry Sink |
| Washroom Type | No. of Pieces | Level |
| Washroom Type 1 | 2 | Ground |
| Washroom Type 2 | 2 | Basement |
| Washroom Type 3 | 4 | Second |
| Washroom Type 4 | 3 | Second |
| Washroom Type 5 | 0 |
| Total Area: | 0.00 |
| Approximatly Age: | 31-50 |
| Property Type: | Detached |
| Style: | 2-Storey |
| Exterior: | Brick Front, Vinyl Siding |
| Garage Type: | Attached |
| (Parking/)Drive: | Private Do |
| Drive Parking Spaces: | 2 |
| Park #1 | |
| Parking Type: | Private Do |
| Park #2 | |
| Parking Type: | Private Do |
| Pool: | Inground |
| Approximatly Age: | 31-50 |
| Approximatly Square Footage: | 2000-2500 |
| Property Features: | Fenced Yard, Public Transit |
| CAC Included: | N |
| Water Included: | N |
| Cabel TV Included: | N |
| Common Elements Included: | N |
| Heat Included: | N |
| Parking Included: | N |
| Condo Tax Included: | N |
| Building Insurance Included: | N |
| Fireplace/Stove: | Y |
| Heat Type: | Forced Air |
| Central Air Conditioning: | Central Air |
| Central Vac: | N |
| Laundry Level: | Syste |
| Ensuite Laundry: | F |
| Sewers: | Sewer |
| Utilities-Cable: | Y |
| Utilities-Hydro: | Y |
$
%
Years
This calculator is for demonstration purposes only. Always consult a professional
financial advisor before making personal financial decisions.
| Although the information displayed is believed to be accurate, no warranties or representations are made of any kind. |
| CENTURY 21 HERITAGE GROUP LTD. |
- Listing -1 of 0
|
|

Dir:
416-901-9881
Bus:
416-901-8881
Fax:
416-901-9881
| Virtual Tour | Book Showing | Email a Friend |
Jump To:
At a Glance:
| Type: | Freehold - Detached |
| Area: | York |
| Municipality: | Newmarket |
| Neighbourhood: | Glenway Estates |
| Style: | 2-Storey |
| Lot Size: | x 125.44(Feet) |
| Approximate Age: | 31-50 |
| Tax: | $6,161 |
| Maintenance Fee: | $0 |
| Beds: | 4 |
| Baths: | 4 |
| Garage: | 0 |
| Fireplace: | Y |
| Air Conditioning: | |
| Pool: | Inground |
Locatin Map:
Payment Calculator:

Contact Info
SOLTANIAN REAL ESTATE
Brokerage sharon@soltanianrealestate.com SOLTANIAN REAL ESTATE, Brokerage Independently owned and operated. 175 Willowdale Avenue #100, Toronto, Ontario M2N 4Y9 Office: 416-901-8881Fax: 416-901-9881Cell: 416-901-9881Office LocationFind us on map
Listing added to your favorite list
Looking for resale homes?

By agreeing to Terms of Use, you will have ability to search up to 307073 listings and access to richer information than found on REALTOR.ca through my website.

