$889,900
Available - For Sale
Listing ID: X12107877
31 Wallis Driv , Peterborough West, K9J 6B9, Peterborough
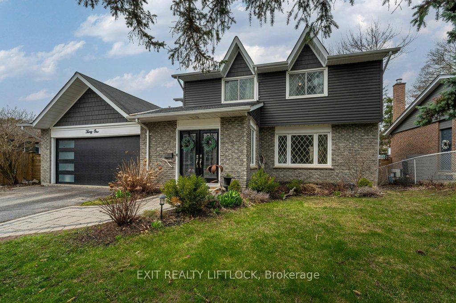

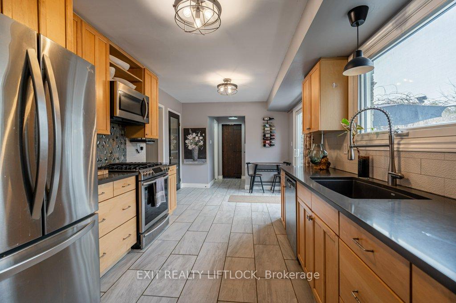
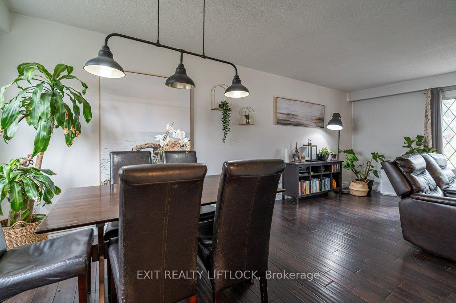
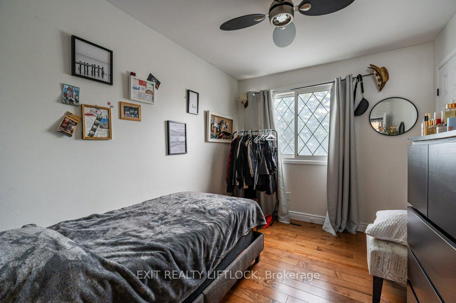
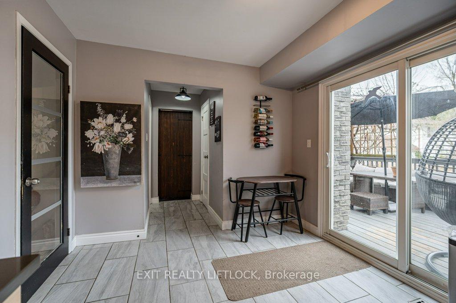
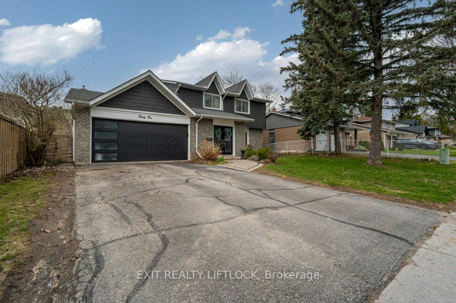

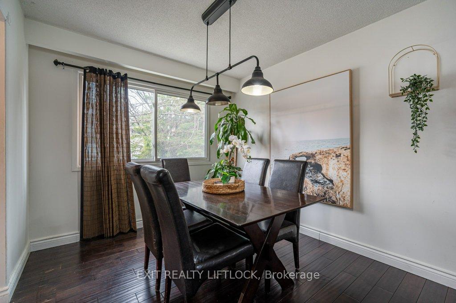
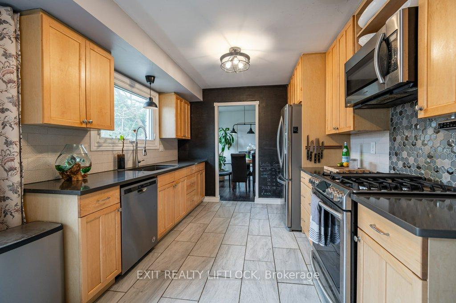
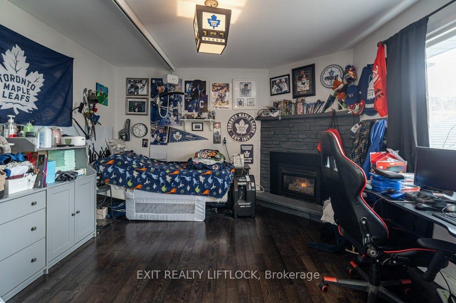
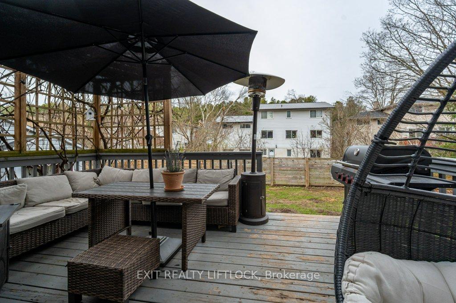
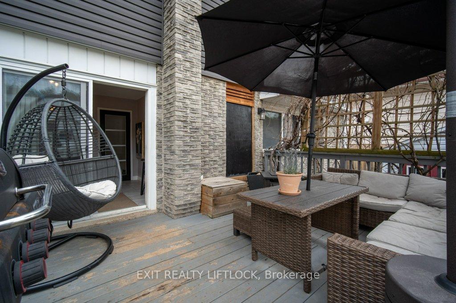
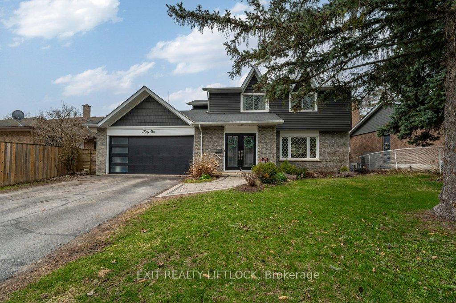
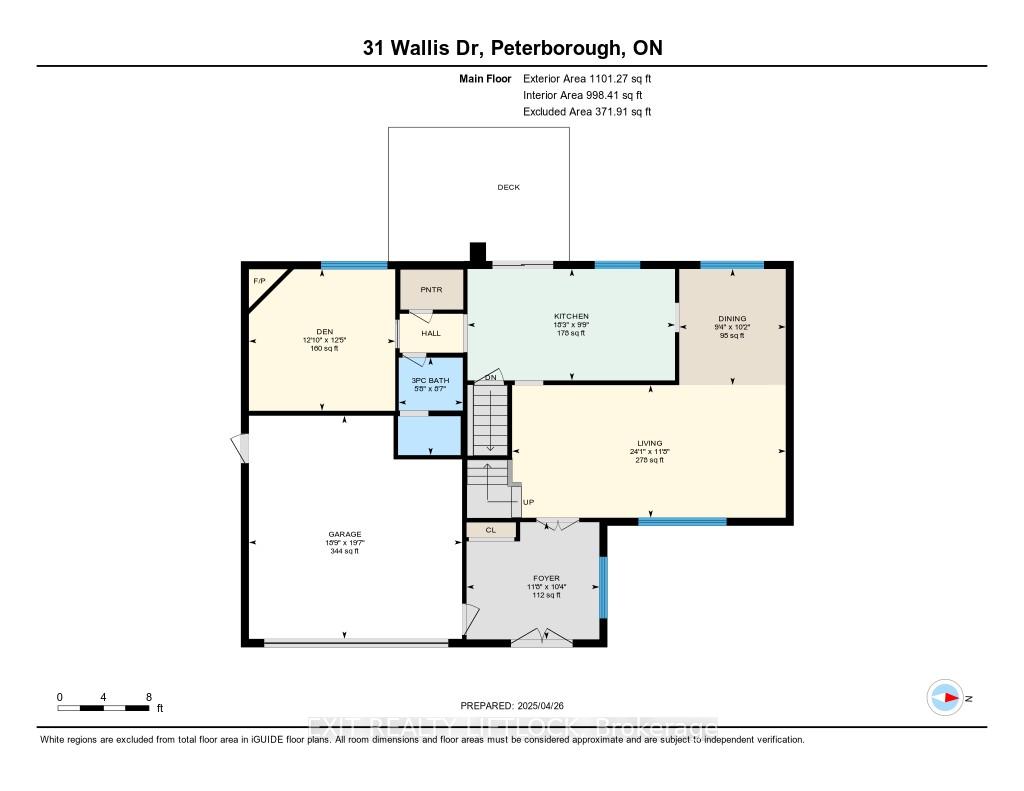
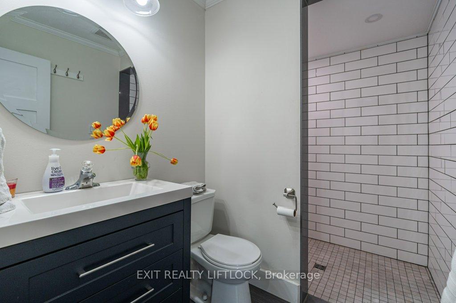
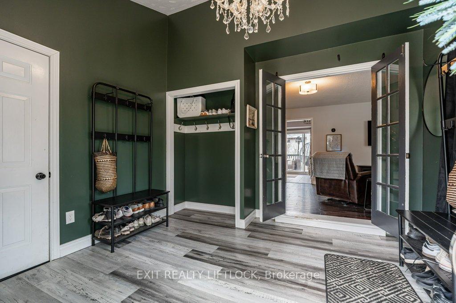
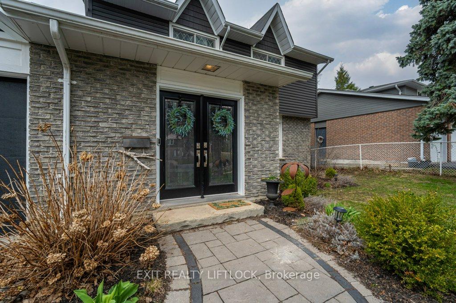
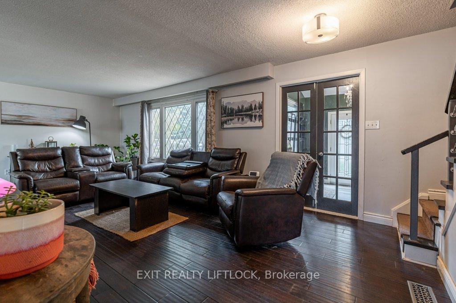
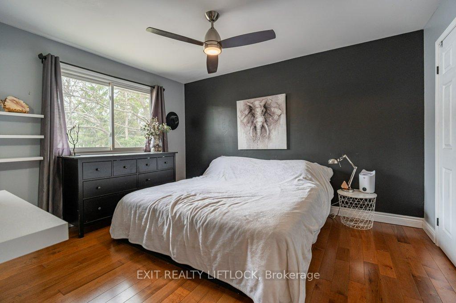
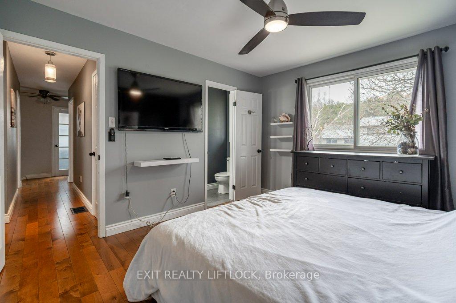
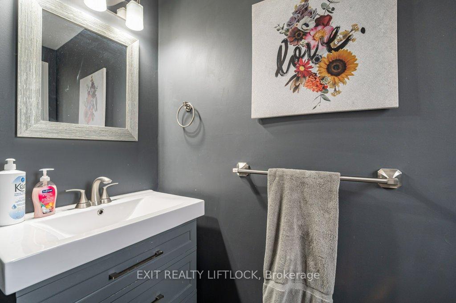
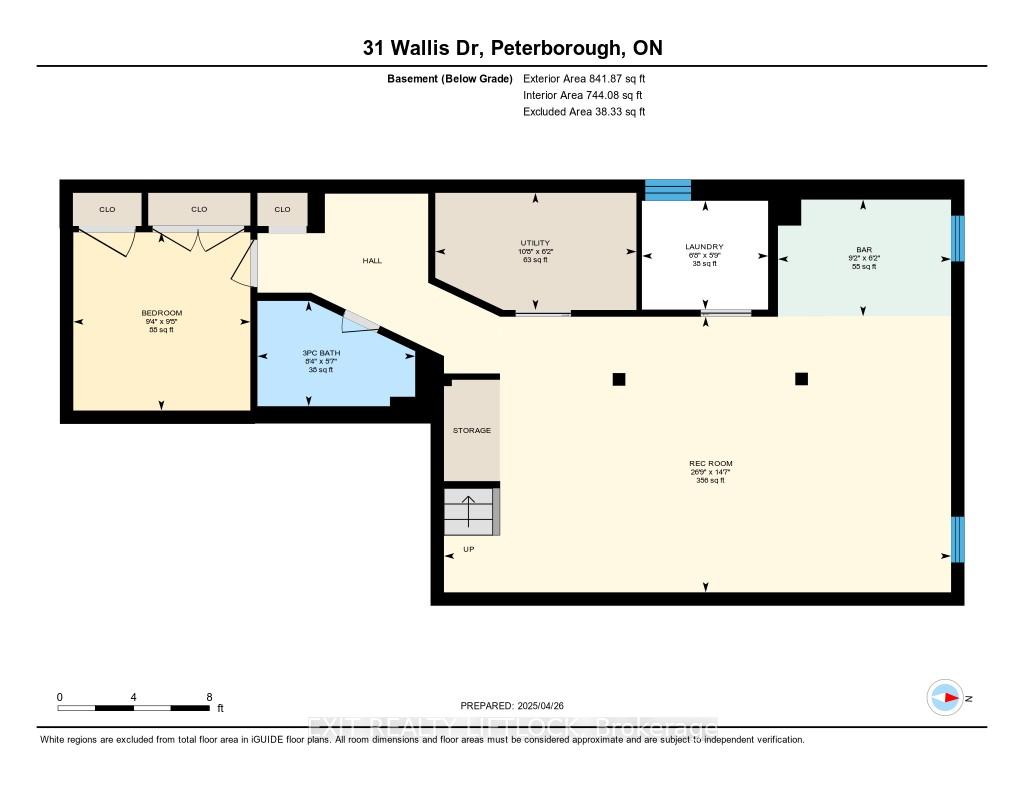
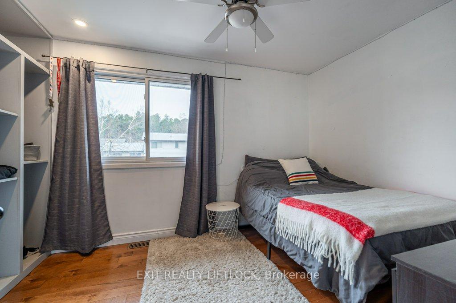
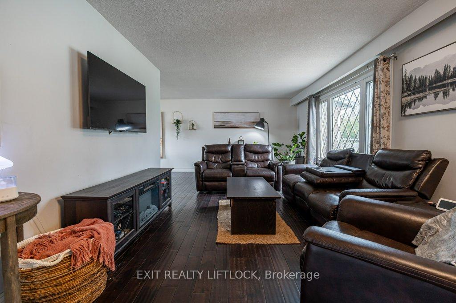
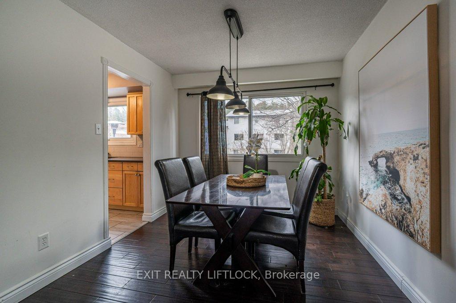
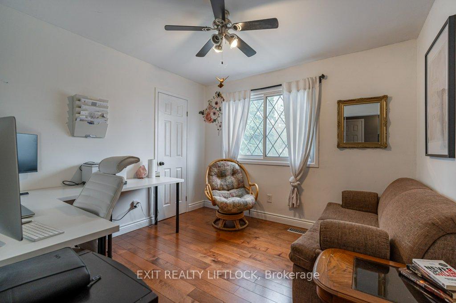
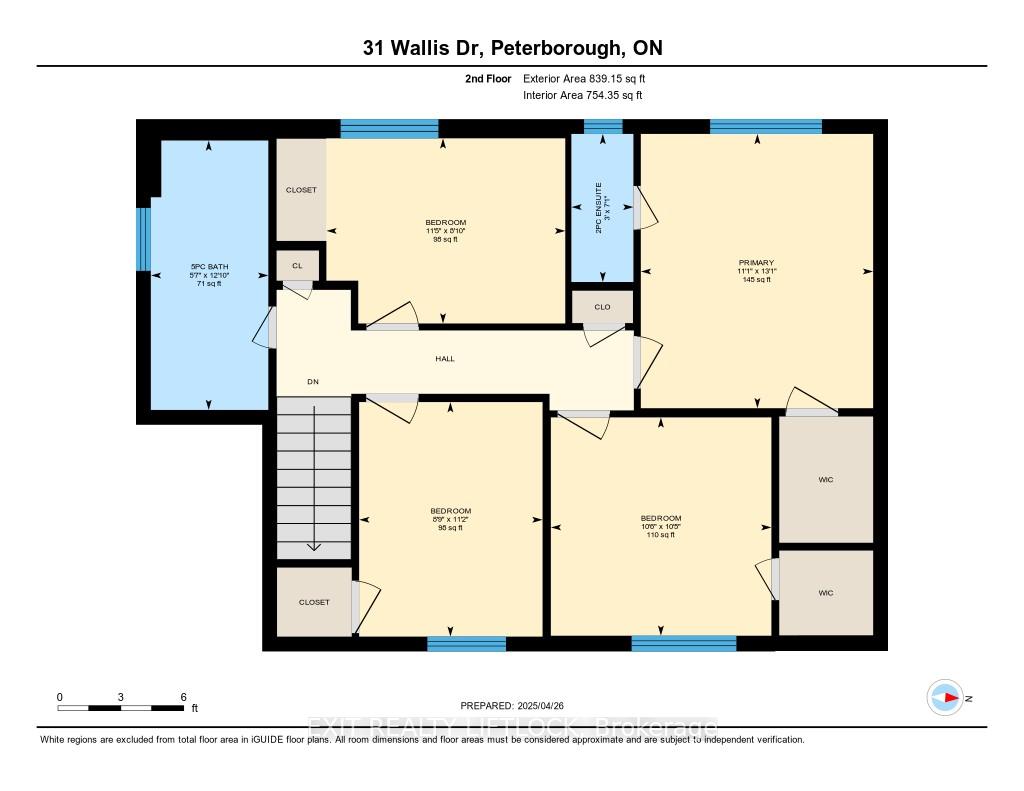
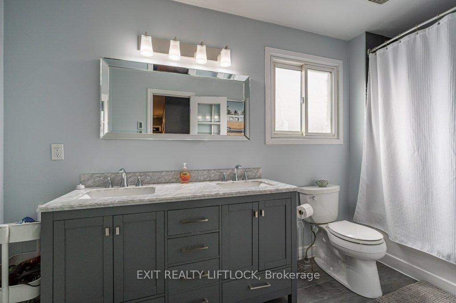
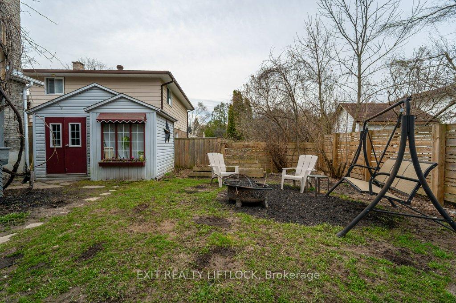






























| Spacious Multi-Generational Home in Peterborough's Sought-After West-End. Welcome to this stunning two storey home located in the highly desirable west-end of Peterborough. Perfectly positioned near hospitals, top-rated schools, and beautiful parks, this home combines comfort, convenience, and community. Designed with extended families in mind, this multi-generational home boasts 5 bedrooms, 1 den and 4 bathrooms, offering plenty of space for everyone. Whether you're accommodating in-laws, grown children, or guests, there's room for all to live comfortably. The home features a spacious double car garage and parking for four vehicles, making it easy to host and come and go with ease. Step outside to a fully fenced yard with a walk-out deck off the kitchen is ideal for relaxing, entertaining, or enjoying a quiet morning coffee. Inside, you'll find many upgrades, including a newly remodeled rec room, perfect for movie nights, a home gym, or a play area. The wet bar area is a great space to entertain family and friends. Don't miss this opportunity to own a versatile and beautifully updated home in one of Peterborough's most sought-after areas. |
| Price | $889,900 |
| Taxes: | $5683.64 |
| Assessment Year: | 2024 |
| Occupancy: | Owner |
| Address: | 31 Wallis Driv , Peterborough West, K9J 6B9, Peterborough |
| Acreage: | < .50 |
| Directions/Cross Streets: | Sherbrooke St & Wallis Drive |
| Rooms: | 10 |
| Rooms +: | 4 |
| Bedrooms: | 5 |
| Bedrooms +: | 0 |
| Family Room: | F |
| Basement: | Full, Finished |
| Level/Floor | Room | Length(ft) | Width(ft) | Descriptions | |
| Room 1 | Main | Living Ro | 23.88 | 16.83 | |
| Room 2 | Main | Dining Ro | 12.5 | 11.48 | |
| Room 3 | Main | Kitchen | 15.65 | 19.65 | |
| Room 4 | Main | Bedroom 5 | 16.99 | 13.64 | |
| Room 5 | Main | Bathroom | 10.1 | 5.87 | 3 Pc Bath |
| Room 6 | Lower | Laundry | 5.77 | 6.66 | |
| Room 7 | Lower | Utility R | 6.23 | 7.51 | |
| Room 8 | Lower | Bathroom | 8.33 | 5.58 | 3 Pc Bath |
| Room 9 | Lower | Den | 12.66 | 11.68 | |
| Room 10 | Lower | Recreatio | 14.46 | 26.63 | |
| Room 11 | Upper | Primary B | 12.99 | 10.96 | 2 Pc Ensuite |
| Room 12 | Upper | Bedroom 2 | 10.3 | 10.43 | |
| Room 13 | Upper | Bedroom 3 | 11.28 | 8.72 | |
| Room 14 | Upper | Bedroom 4 | 8.79 | 11.28 | |
| Room 15 | Upper | Bathroom | 10.1 | 5.58 | 4 Pc Bath |
| Washroom Type | No. of Pieces | Level |
| Washroom Type 1 | 3 | Main |
| Washroom Type 2 | 4 | Second |
| Washroom Type 3 | 2 | Second |
| Washroom Type 4 | 3 | Lower |
| Washroom Type 5 | 0 |
| Total Area: | 0.00 |
| Approximatly Age: | 31-50 |
| Property Type: | Detached |
| Style: | 2-Storey |
| Exterior: | Brick, Vinyl Siding |
| Garage Type: | Attached |
| (Parking/)Drive: | Private |
| Drive Parking Spaces: | 4 |
| Park #1 | |
| Parking Type: | Private |
| Park #2 | |
| Parking Type: | Private |
| Pool: | None |
| Other Structures: | Shed |
| Approximatly Age: | 31-50 |
| Approximatly Square Footage: | 1100-1500 |
| Property Features: | Park, Public Transit |
| CAC Included: | N |
| Water Included: | N |
| Cabel TV Included: | N |
| Common Elements Included: | N |
| Heat Included: | N |
| Parking Included: | N |
| Condo Tax Included: | N |
| Building Insurance Included: | N |
| Fireplace/Stove: | N |
| Heat Type: | Forced Air |
| Central Air Conditioning: | Central Air |
| Central Vac: | N |
| Laundry Level: | Syste |
| Ensuite Laundry: | F |
| Sewers: | Sewer |
| Utilities-Cable: | A |
| Utilities-Hydro: | Y |
$
%
Years
This calculator is for demonstration purposes only. Always consult a professional
financial advisor before making personal financial decisions.
| Although the information displayed is believed to be accurate, no warranties or representations are made of any kind. |
| EXIT REALTY LIFTLOCK |
- Listing -1 of 0
|
|

Dir:
416-901-9881
Bus:
416-901-8881
Fax:
416-901-9881
| Virtual Tour | Book Showing | Email a Friend |
Jump To:
At a Glance:
| Type: | Freehold - Detached |
| Area: | Peterborough |
| Municipality: | Peterborough West |
| Neighbourhood: | 2 North |
| Style: | 2-Storey |
| Lot Size: | x 100.00(Feet) |
| Approximate Age: | 31-50 |
| Tax: | $5,683.64 |
| Maintenance Fee: | $0 |
| Beds: | 5 |
| Baths: | 4 |
| Garage: | 0 |
| Fireplace: | N |
| Air Conditioning: | |
| Pool: | None |
Locatin Map:
Payment Calculator:

Contact Info
SOLTANIAN REAL ESTATE
Brokerage sharon@soltanianrealestate.com SOLTANIAN REAL ESTATE, Brokerage Independently owned and operated. 175 Willowdale Avenue #100, Toronto, Ontario M2N 4Y9 Office: 416-901-8881Fax: 416-901-9881Cell: 416-901-9881Office LocationFind us on map
Listing added to your favorite list
Looking for resale homes?

By agreeing to Terms of Use, you will have ability to search up to 307073 listings and access to richer information than found on REALTOR.ca through my website.

