$439,900
Available - For Sale
Listing ID: X12107989
76 Lemoine Stre , Belleville, K8P 4G9, Hastings
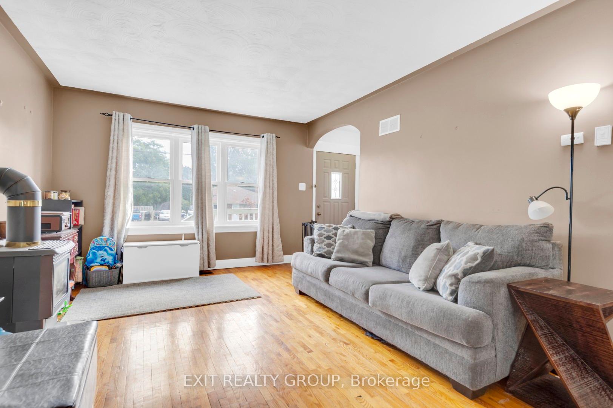
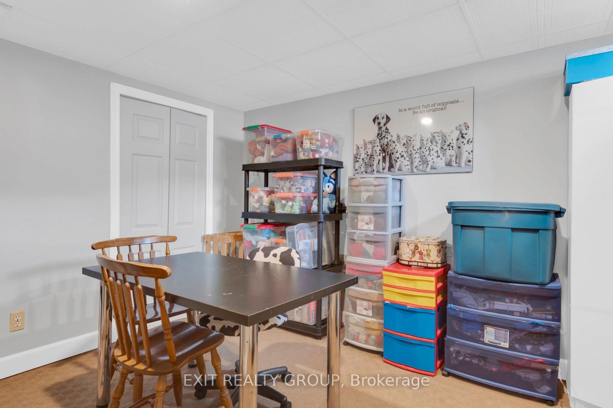
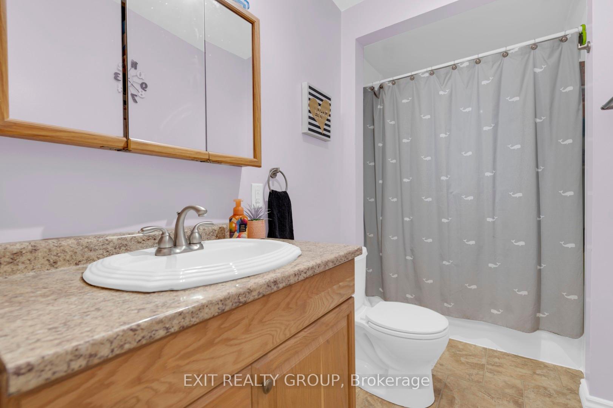
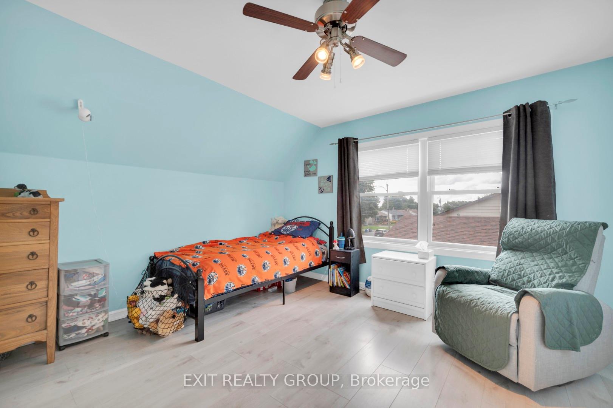
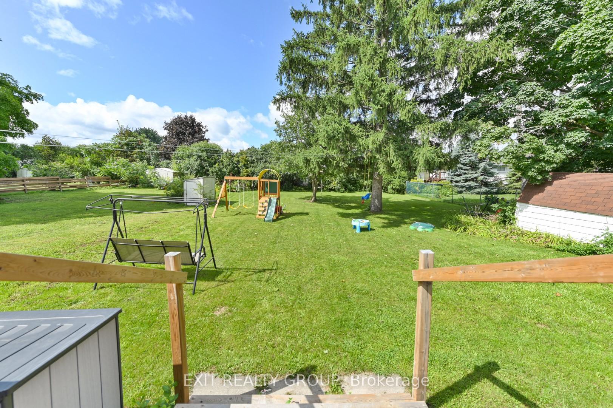
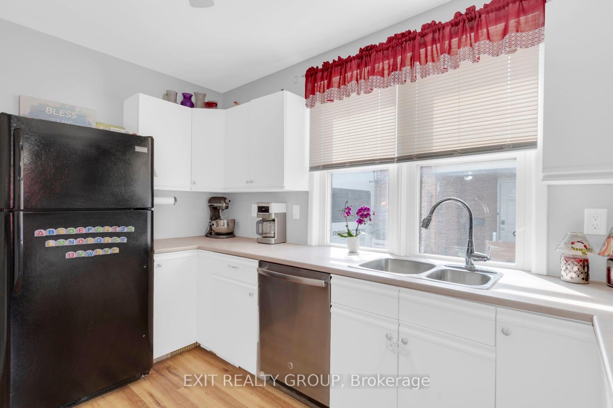
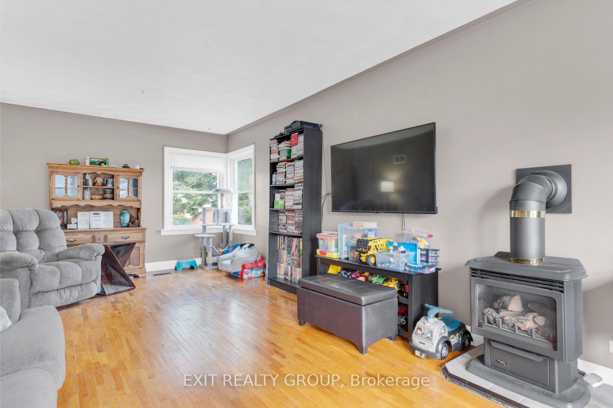

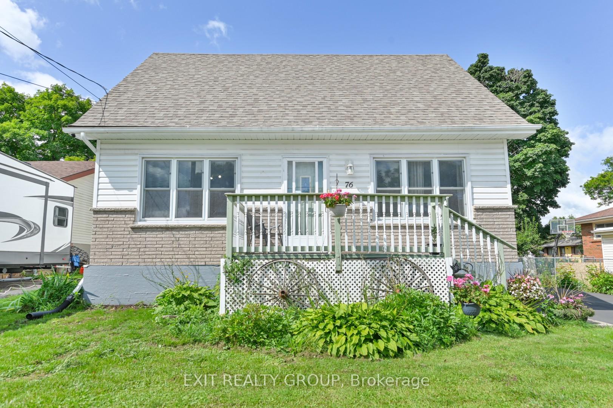
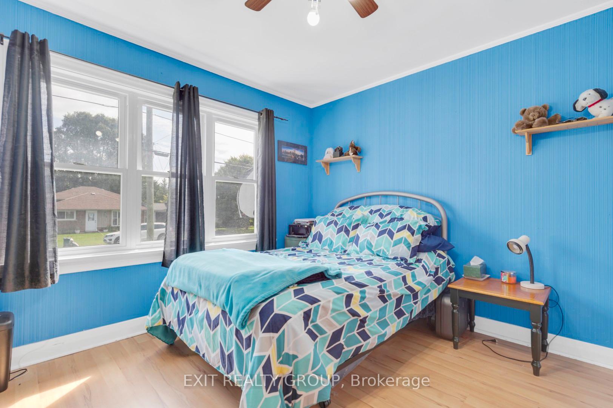
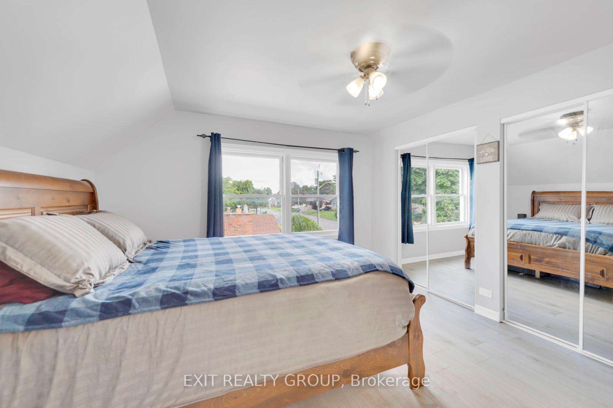
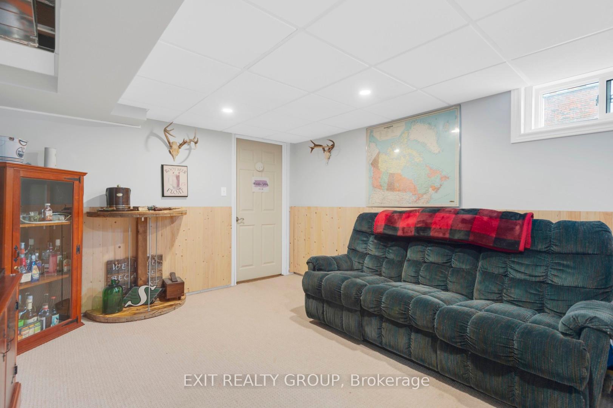
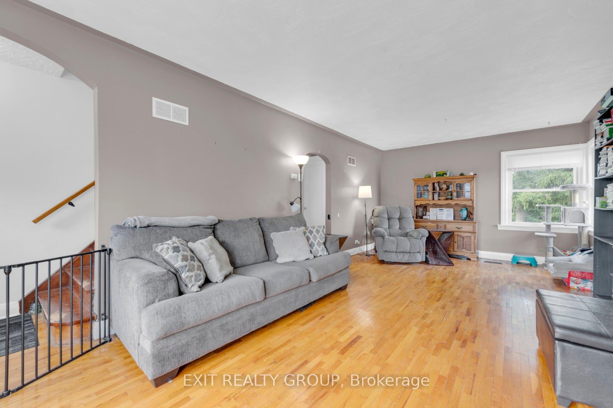
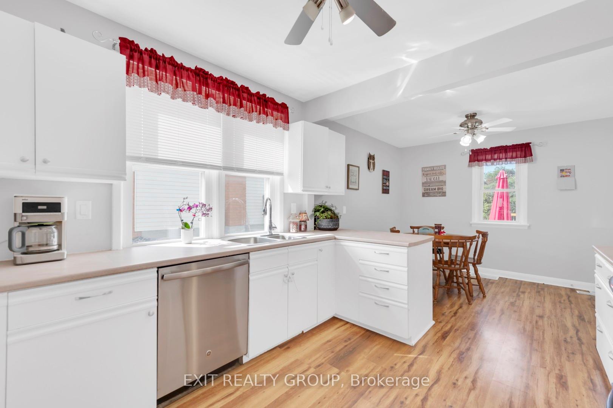
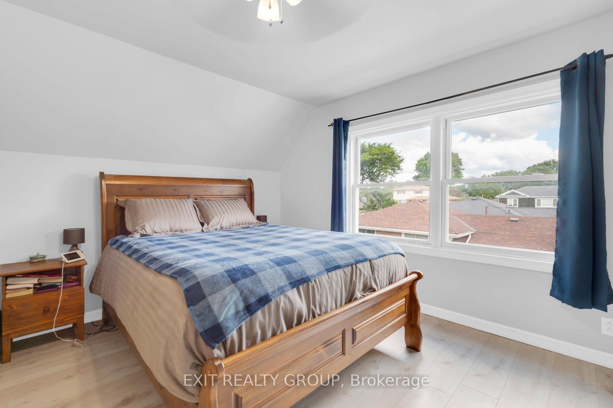
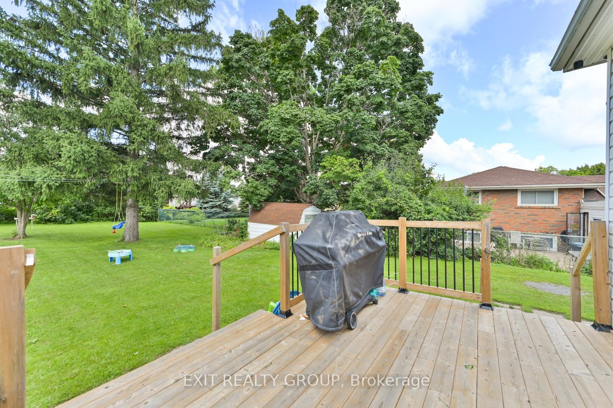
















| Welcome to 76 Lemoine Street, Belleville! This well-maintained 3-bedroom, 1-bathroom home offers plenty of space and a large backyard, perfect for outdoor activities and relaxation. Centrally located, it's just minutes from local schools, scenic walking paths, parks, and all the essential amenities Belleville has to offer. Whether you're a first-time buyer or looking for a convenient location, this home provides comfort and practicality in a great neighbourhood. Don't miss the chance to make it yours - book a showing today. |
| Price | $439,900 |
| Taxes: | $3456.00 |
| Occupancy: | Owner |
| Address: | 76 Lemoine Stre , Belleville, K8P 4G9, Hastings |
| Directions/Cross Streets: | Sidney St to College St W to Lemoine St |
| Rooms: | 7 |
| Rooms +: | 4 |
| Bedrooms: | 3 |
| Bedrooms +: | 0 |
| Family Room: | F |
| Basement: | Full |
| Level/Floor | Room | Length(ft) | Width(ft) | Descriptions | |
| Room 1 | Ground | Living Ro | 11.94 | 24.17 | Fireplace |
| Room 2 | Ground | Bedroom | 11.78 | 10.82 | |
| Room 3 | Ground | Kitchen | 10.23 | 12.07 | Pantry |
| Room 4 | Ground | Dining Ro | 10.27 | 8.46 | |
| Room 5 | Ground | Other | 5.74 | 9.58 | |
| Room 6 | Ground | Bathroom | 4.95 | 11.55 | 4 Pc Bath |
| Room 7 | Second | Primary B | 11.94 | 12.17 | |
| Room 8 | Second | Bedroom 3 | 11.91 | 12.1 | |
| Room 9 | Basement | Den | 11.09 | 13.61 | |
| Room 10 | Basement | Workshop | 11.09 | 9.22 | |
| Room 11 | Basement | Utility R | 16.27 | 7.15 | |
| Room 12 | Basement | Other | 16.27 | 16.83 | Combined w/Laundry |
| Washroom Type | No. of Pieces | Level |
| Washroom Type 1 | 4 | Ground |
| Washroom Type 2 | 0 | |
| Washroom Type 3 | 0 | |
| Washroom Type 4 | 0 | |
| Washroom Type 5 | 0 |
| Total Area: | 0.00 |
| Approximatly Age: | 51-99 |
| Property Type: | Detached |
| Style: | 1 1/2 Storey |
| Exterior: | Brick Front, Vinyl Siding |
| Garage Type: | None |
| (Parking/)Drive: | Available |
| Drive Parking Spaces: | 6 |
| Park #1 | |
| Parking Type: | Available |
| Park #2 | |
| Parking Type: | Available |
| Pool: | None |
| Other Structures: | Fence - Partia |
| Approximatly Age: | 51-99 |
| Approximatly Square Footage: | 1100-1500 |
| Property Features: | Park, Public Transit |
| CAC Included: | N |
| Water Included: | N |
| Cabel TV Included: | N |
| Common Elements Included: | N |
| Heat Included: | N |
| Parking Included: | N |
| Condo Tax Included: | N |
| Building Insurance Included: | N |
| Fireplace/Stove: | Y |
| Heat Type: | Forced Air |
| Central Air Conditioning: | Central Air |
| Central Vac: | N |
| Laundry Level: | Syste |
| Ensuite Laundry: | F |
| Sewers: | Sewer |
| Utilities-Cable: | A |
| Utilities-Hydro: | Y |
$
%
Years
This calculator is for demonstration purposes only. Always consult a professional
financial advisor before making personal financial decisions.
| Although the information displayed is believed to be accurate, no warranties or representations are made of any kind. |
| EXIT REALTY GROUP |
- Listing -1 of 0
|
|

Dir:
416-901-9881
Bus:
416-901-8881
Fax:
416-901-9881
| Virtual Tour | Book Showing | Email a Friend |
Jump To:
At a Glance:
| Type: | Freehold - Detached |
| Area: | Hastings |
| Municipality: | Belleville |
| Neighbourhood: | Dufferin Grove |
| Style: | 1 1/2 Storey |
| Lot Size: | x 175.00(Feet) |
| Approximate Age: | 51-99 |
| Tax: | $3,456 |
| Maintenance Fee: | $0 |
| Beds: | 3 |
| Baths: | 1 |
| Garage: | 0 |
| Fireplace: | Y |
| Air Conditioning: | |
| Pool: | None |
Locatin Map:
Payment Calculator:

Contact Info
SOLTANIAN REAL ESTATE
Brokerage sharon@soltanianrealestate.com SOLTANIAN REAL ESTATE, Brokerage Independently owned and operated. 175 Willowdale Avenue #100, Toronto, Ontario M2N 4Y9 Office: 416-901-8881Fax: 416-901-9881Cell: 416-901-9881Office LocationFind us on map
Listing added to your favorite list
Looking for resale homes?

By agreeing to Terms of Use, you will have ability to search up to 307073 listings and access to richer information than found on REALTOR.ca through my website.

