$2,390,000
Available - For Sale
Listing ID: X12107769
12A Viewmount Driv , Meadowlands - Crestview and Area, K2G 1R5, Ottawa
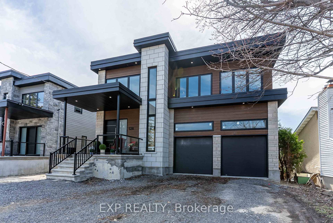
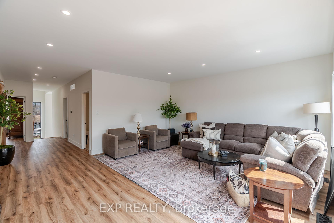
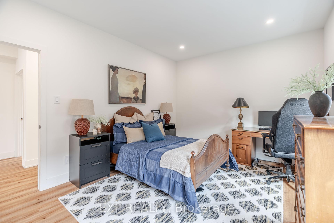
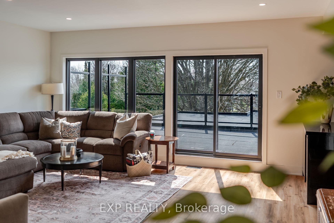
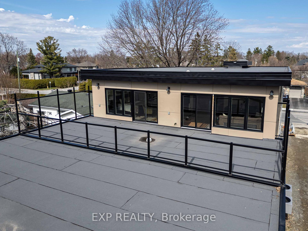
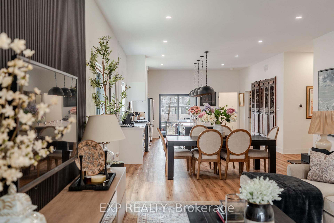
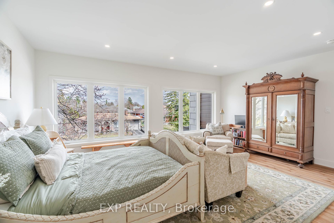
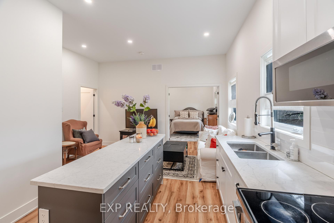
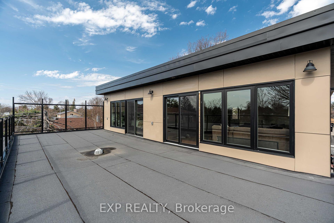
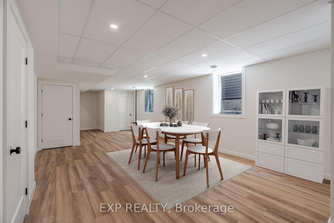
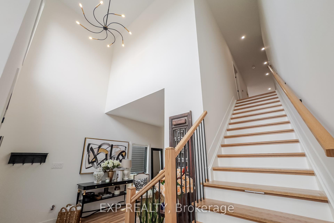
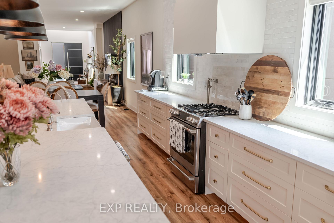
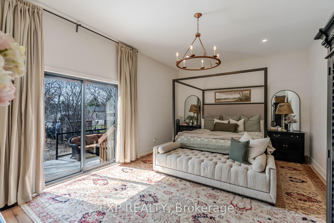
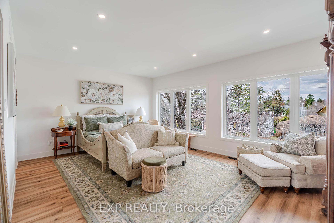
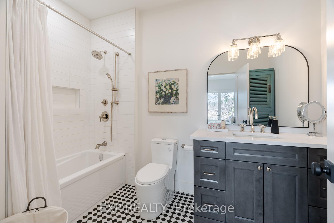
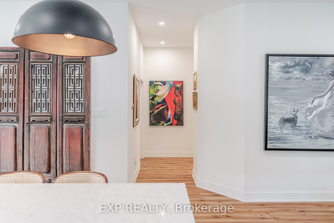
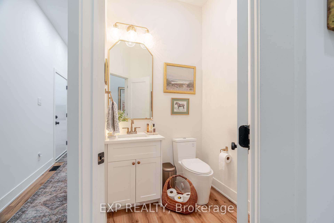
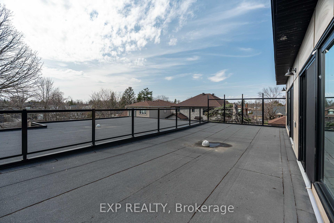
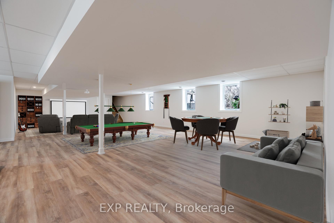
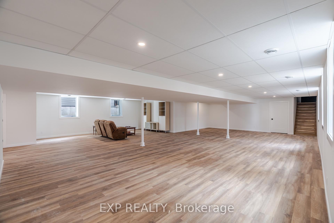
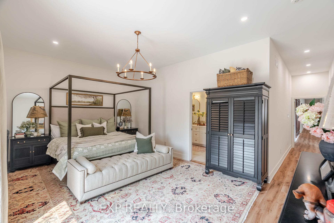
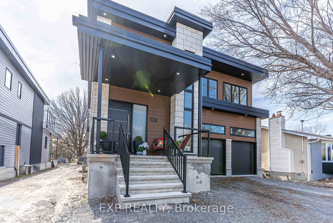
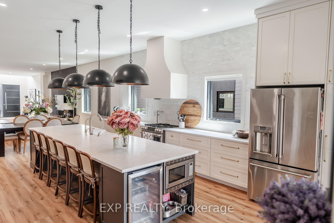
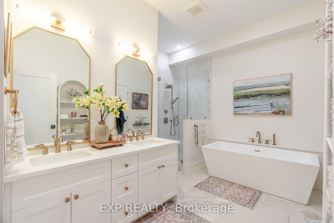
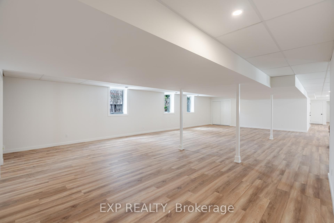
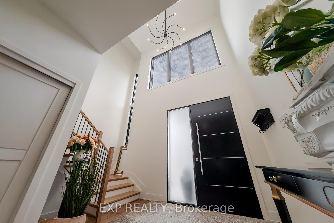
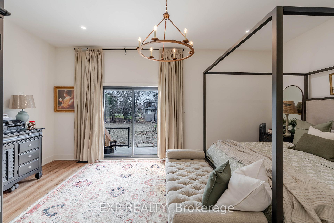
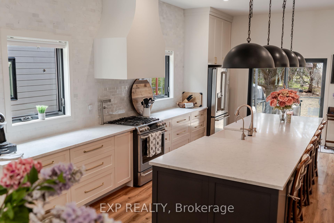
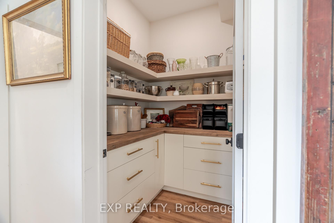
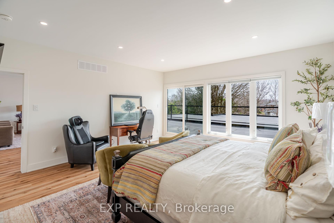
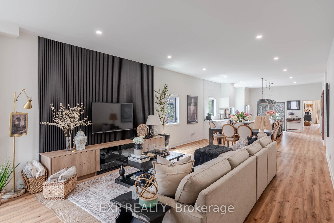
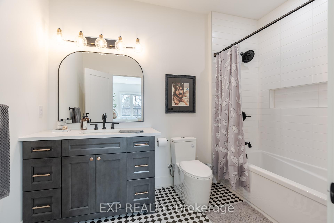

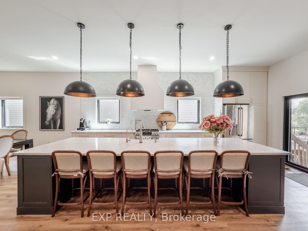
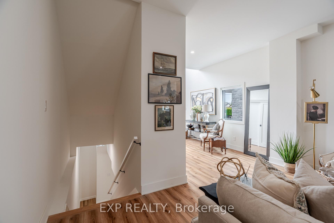
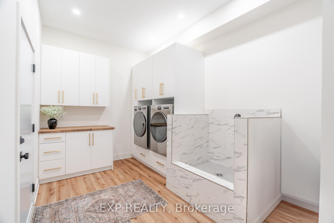
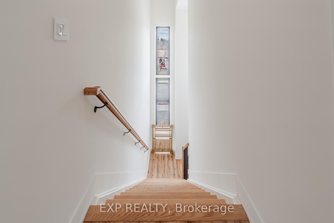
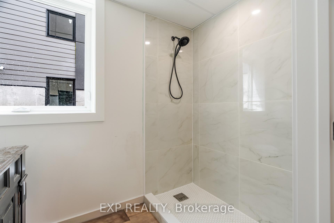
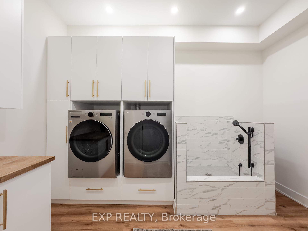
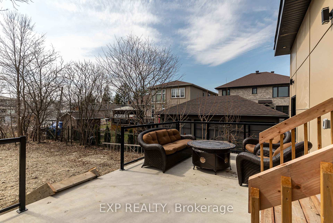
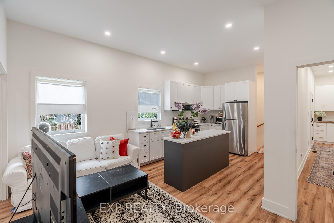
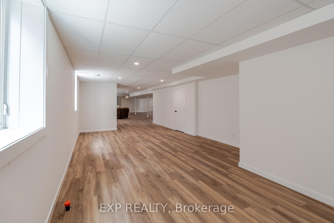
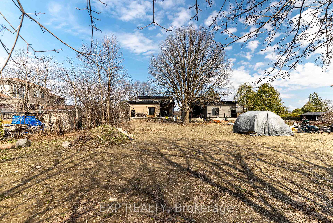
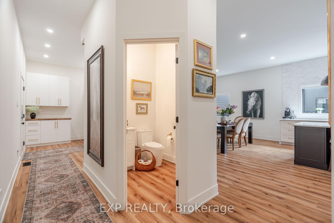
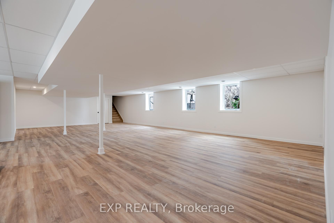
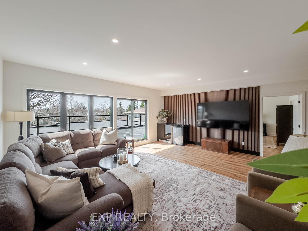
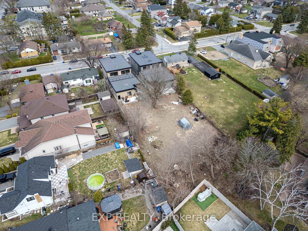















































| Welcome to an extraordinary opportunity at 12A Viewmount Drive a spectacular 2023 custom-built home offering approx 7,000 sq.ft. of thoughtfully designed luxury living, perfectly situated on an impressive 295-foot deep lot in the heart of Nepean. From the moment you step through the grand, light-filled foyer, you are welcomed into a residence where every detail has been curated for both refined comfort and stunning visual impact. Soaring 10-foot main floor ceilings enhance the sense of space, while expansive open-concept living & dining areas create a sophisticated environment ideal for entertaining & everyday family living.The heart of the home is the stunning chefs kitchen, showcasing a 13' quartz island that comfortably seats six, a generous walk-in pantry, & a seamless walkout to a covered veranda the perfect place to enjoy morning coffee or evening gatherings while overlooking the vast private backyard.The main floor is anchored by a luxurious primary suite, complete with patio access, a walk-in closet, & a spa-inspired ensuite bathroom designed for total relaxation. Upstairs, three additional spacious bedrooms are accompanied by three full bathrooms, including two private ensuites. The second-floor with 9' ceiling, family room, complete with a built-in bar & access to a massive private terrace, provides the ultimate retreat for hosting & relaxing. A fully legal in-law suite with 3 separate entrances & laundry offers tremendous flexibility for multigenerational living, guest accommodations, or supplemental rental income. The expansive basement, filled with natural light from oversized windows, features a finished 3-piece bathroom, rough-ins ready for a secondary apartment & multiple uses.The oversized garage easily accommodates 2 car hoists while still leaving plenty of space for storage, hobbies, or a workshop.Located just a walk from Merivale Mall, Meadowlands Mall, parks, transit, and schools like Algonquin, Merivale High & Meadowlands Public School. |
| Price | $2,390,000 |
| Taxes: | $6000.00 |
| Assessment Year: | 2024 |
| Occupancy: | Owner |
| Address: | 12A Viewmount Driv , Meadowlands - Crestview and Area, K2G 1R5, Ottawa |
| Acreage: | Not Appl |
| Directions/Cross Streets: | MEADOWLANDS |
| Rooms: | 23 |
| Bedrooms: | 5 |
| Bedrooms +: | 0 |
| Family Room: | T |
| Level/Floor | Room | Length(ft) | Width(ft) | Descriptions | |
| Room 1 | Main | Foyer | 12.04 | 10.99 | |
| Room 2 | Main | Living Ro | 17.91 | 15.81 | |
| Room 3 | Main | Dining Ro | 13.12 | 15.81 | |
| Room 4 | Main | Kitchen | 22.3 | 15.81 | |
| Room 5 | Main | Powder Ro | 6.59 | 5.31 | |
| Room 6 | Main | Pantry | 6.79 | 6.59 | |
| Room 7 | Main | Kitchen | 21.12 | 14.79 | |
| Room 8 | Main | Laundry | 9.81 | 9.22 | Combined w/Laundry |
| Room 9 | Main | Bedroom | 13.48 | 12.4 | |
| Room 10 | Main | Bathroom | 9.61 | 4.1 | 4 Pc Bath |
| Room 11 | Main | Bedroom 2 | 62.65 | 13.61 | Combined w/Primary |
| Room 12 | Main | Bathroom | 8.99 | 6.89 | 5 Pc Ensuite |
| Room 13 | Main | 7.81 | 7.61 | Walk-In Closet(s) | |
| Room 14 | Second | Bedroom 3 | 20.11 | 14.4 | |
| Room 15 | Second | Bathroom | 5.51 | 10.4 | 4 Pc Ensuite |
| Washroom Type | No. of Pieces | Level |
| Washroom Type 1 | 2 | Main |
| Washroom Type 2 | 5 | Main |
| Washroom Type 3 | 3 | Main |
| Washroom Type 4 | 4 | Second |
| Washroom Type 5 | 3 | Basement |
| Total Area: | 0.00 |
| Approximatly Age: | 0-5 |
| Property Type: | Vacant Land |
| Style: | 2-Storey |
| Exterior: | Stone, Metal/Steel Sidi |
| Garage Type: | Attached |
| Drive Parking Spaces: | 0 |
| Approximatly Age: | 0-5 |
| Approximatly Square Footage: | 3500-5000 |
| CAC Included: | N |
| Water Included: | N |
| Cabel TV Included: | N |
| Common Elements Included: | N |
| Heat Included: | N |
| Parking Included: | N |
| Condo Tax Included: | N |
| Building Insurance Included: | N |
| Fireplace/Stove: | N |
| Heat Type: | Forced Air |
| Central Air Conditioning: | Central Air |
| Central Vac: | N |
| Laundry Level: | Syste |
| Ensuite Laundry: | F |
| Sewers: | Sewer |
| Utilities-Cable: | Y |
| Utilities-Hydro: | Y |
$
%
Years
This calculator is for demonstration purposes only. Always consult a professional
financial advisor before making personal financial decisions.
| Although the information displayed is believed to be accurate, no warranties or representations are made of any kind. |
| EXP REALTY |
- Listing -1 of 0
|
|

Dir:
416-901-9881
Bus:
416-901-8881
Fax:
416-901-9881
| Book Showing | Email a Friend |
Jump To:
At a Glance:
| Type: | Freehold - Vacant Land |
| Area: | Ottawa |
| Municipality: | Meadowlands - Crestview and Area |
| Neighbourhood: | 7302 - Meadowlands/Crestview |
| Style: | 2-Storey |
| Lot Size: | x 295.00(Feet) |
| Approximate Age: | 0-5 |
| Tax: | $6,000 |
| Maintenance Fee: | $0 |
| Beds: | 5 |
| Baths: | 7 |
| Garage: | 0 |
| Fireplace: | N |
| Air Conditioning: | |
| Pool: |
Locatin Map:
Payment Calculator:

Contact Info
SOLTANIAN REAL ESTATE
Brokerage sharon@soltanianrealestate.com SOLTANIAN REAL ESTATE, Brokerage Independently owned and operated. 175 Willowdale Avenue #100, Toronto, Ontario M2N 4Y9 Office: 416-901-8881Fax: 416-901-9881Cell: 416-901-9881Office LocationFind us on map
Listing added to your favorite list
Looking for resale homes?

By agreeing to Terms of Use, you will have ability to search up to 307073 listings and access to richer information than found on REALTOR.ca through my website.

