$3,695,000
Available - For Sale
Listing ID: C12107402
565 Broadway Aven , Toronto, M4G 2S2, Toronto
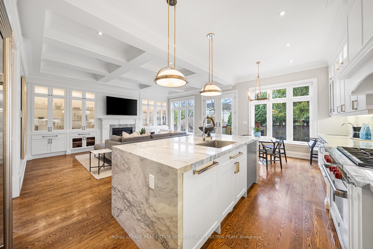
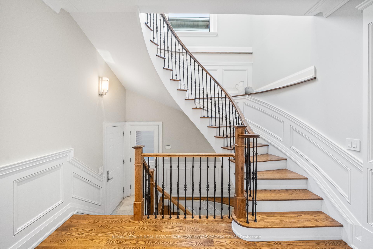
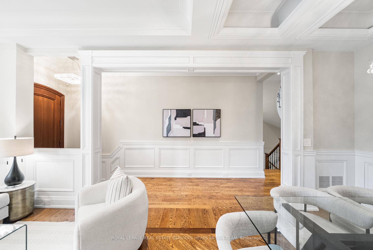
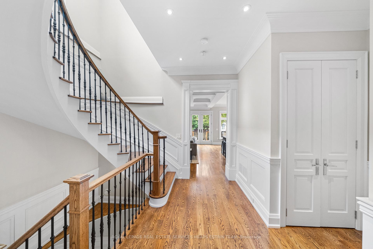
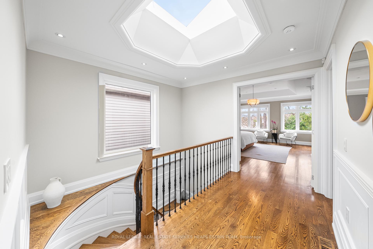
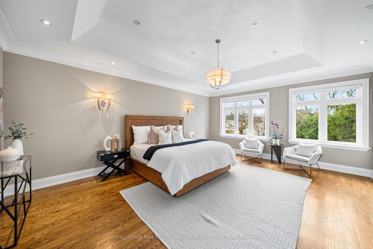
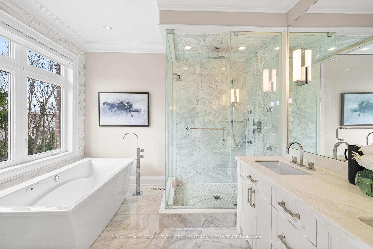
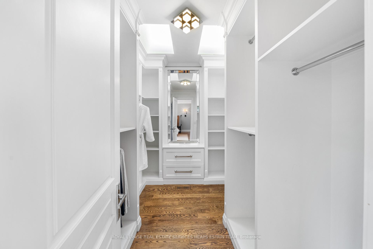
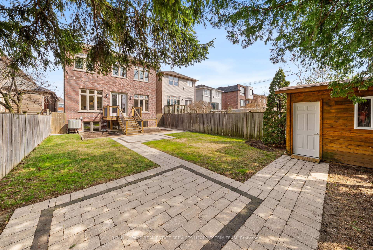
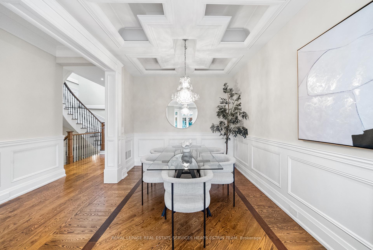
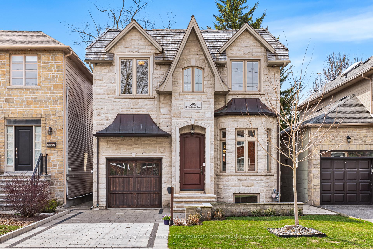
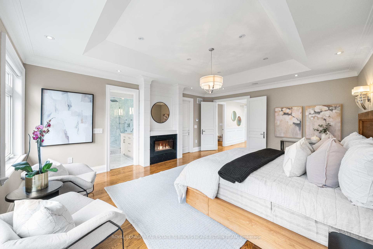
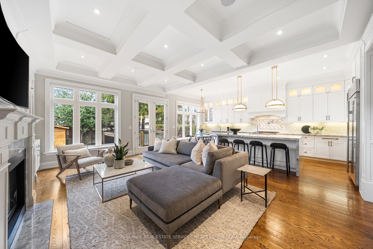
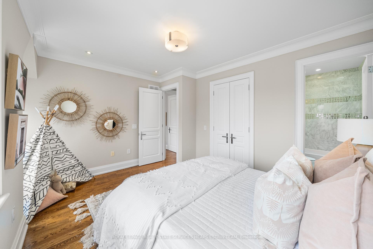
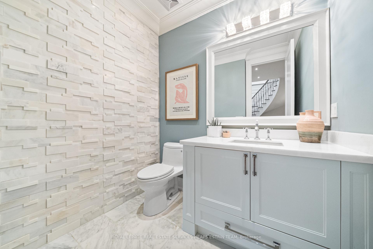
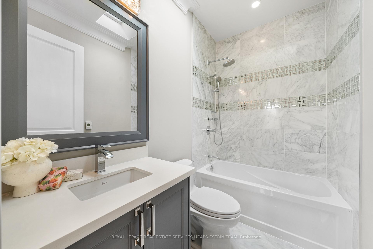
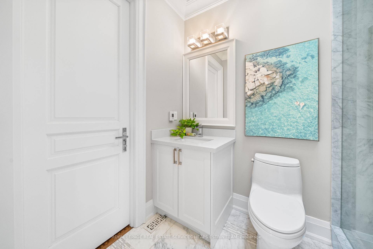
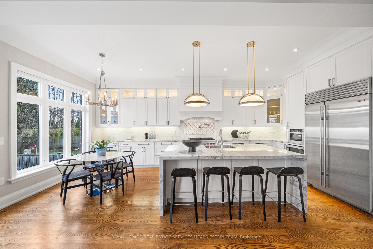
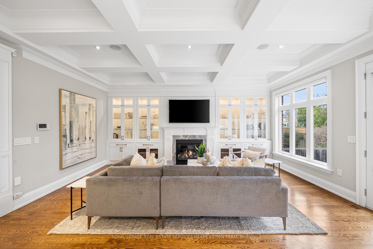
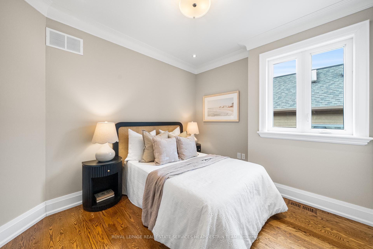
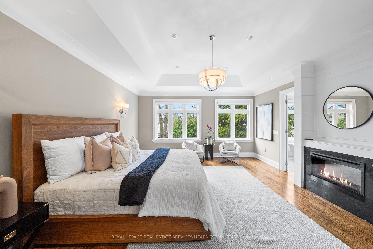
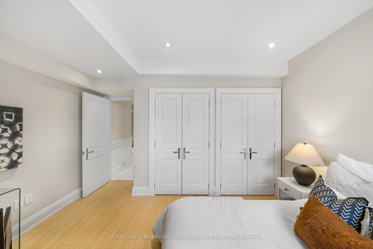
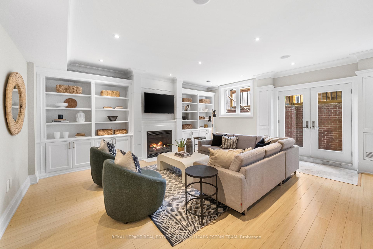
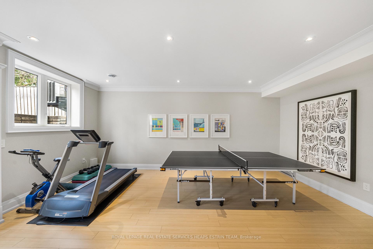

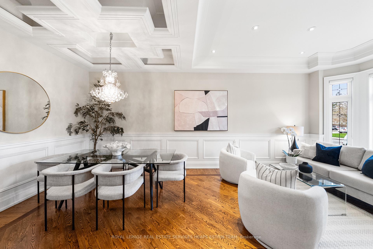
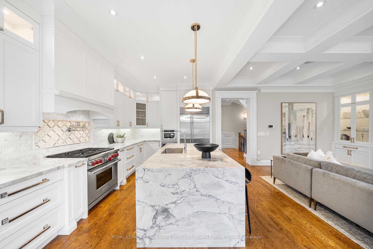
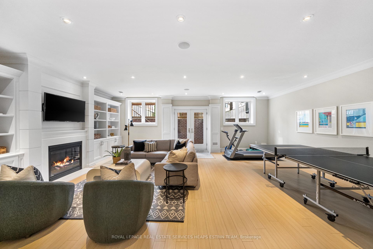
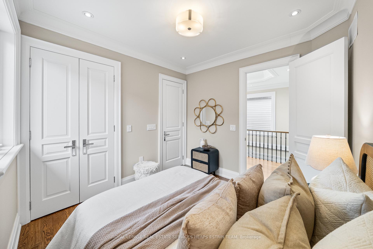
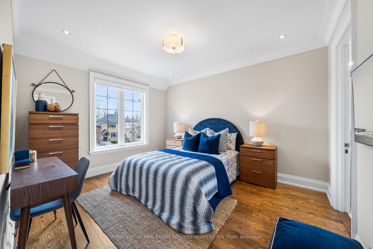
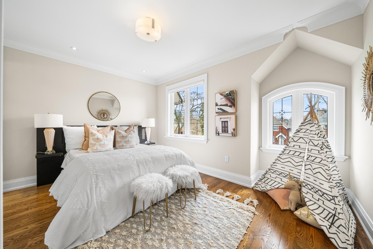
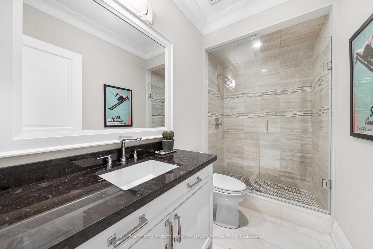
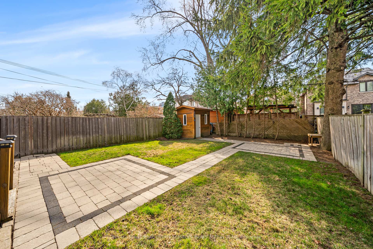
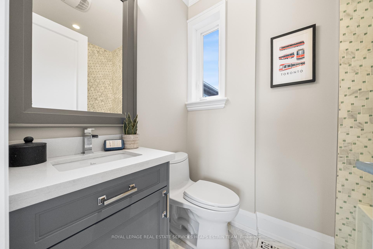
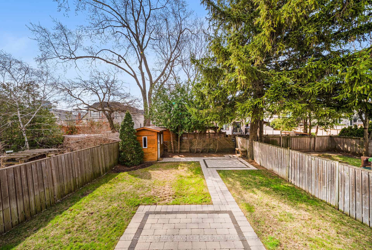
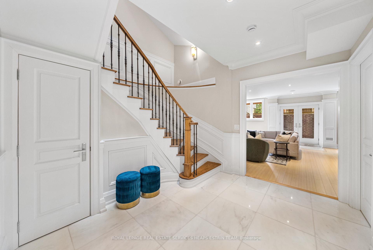
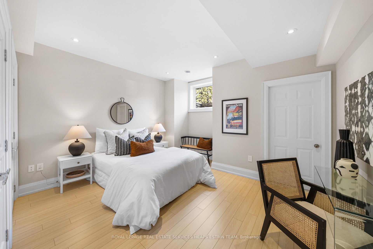
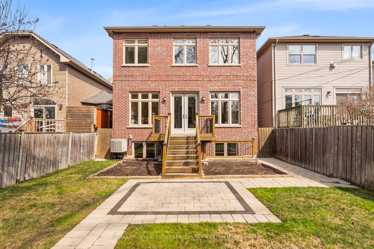






































| Welcome to 565 Broadway Avenue, an exceptional 4+1 bedroom, 5 bathroom family home offering over 3700 sqft of refined living space, perfectly positioned on a beautifully landscaped 34 x 135 ft lot in the coveted North Leaside community. From its stately stone façade and full brick exterior to the mature trees and landscaped gardens that frame the private driveway and built-in garage, this home boasts stunning curb appeal. Inside, the residence exudes elegance and luxury. Soaring high ceilings and rich hardwood floors set the tone for the impeccable design layout found throughout. The main level offers a seamless flow ideal for both family life and entertaining, featuring a formal living and dining room with coffered ceiling and accent lighting. The expansive chefs kitchen features a stunning quartz waterfall centre island with bar seating complemented by S/S appliances and pot filler for added convenience. A bright breakfast area overlooks the lush garden with deck. The adjoining family room features a central gas fireplace, surrounded by built in cabinetry with walkout access to the deck for easy indoor-outdoor living. Upstairs, the principal bedroom provides a spa-like escape, complete with a five-piece ensuite featuring a deep soaker jet tub, generous walk-in closet with skylights, and tranquil views. Three additional bedrooms, each feature ensuite baths and ample closet space, offering comfort and privacy for family and guests alike. The finished lower level has a large recreation room featuring built-in speakers and a cozy gas fireplace with a private walk-up to the backyard great for an entertainment space or home gym setup. The lower level bedroom is ideal as a nanny suite or guest room, featuring a double closet and a three-piece bathroom. Nearby schools include Northlea Elementary and Leaside High, with access to prestigious private schools. Embrace the pinnacle of urban luxury living and make this coveted property yours today! |
| Price | $3,695,000 |
| Taxes: | $15042.52 |
| Occupancy: | Owner |
| Address: | 565 Broadway Aven , Toronto, M4G 2S2, Toronto |
| Directions/Cross Streets: | Laird / Eglinton |
| Rooms: | 9 |
| Rooms +: | 3 |
| Bedrooms: | 4 |
| Bedrooms +: | 1 |
| Family Room: | T |
| Basement: | Finished |
| Level/Floor | Room | Length(ft) | Width(ft) | Descriptions | |
| Room 1 | Main | Living Ro | 13.32 | 9.81 | Combined w/Dining, Crown Moulding, Wainscoting |
| Room 2 | Main | Dining Ro | 9.68 | 10.23 | Combined w/Living, Hardwood Floor, Wainscoting |
| Room 3 | Main | Kitchen | 12.92 | 9.48 | Stainless Steel Appl, Centre Island, Overlooks Family |
| Room 4 | Main | Breakfast | 9.48 | 8.82 | Hardwood Floor, Overlooks Garden, W/O To Deck |
| Room 5 | Main | Family Ro | 16.66 | 19.48 | Fireplace, B/I Shelves, W/O To Deck |
| Room 6 | Second | Primary B | 15.81 | 19.91 | Fireplace, 5 Pc Ensuite, Walk-In Closet(s) |
| Room 7 | Second | Bedroom 2 | 14.46 | 10.76 | Hardwood Floor, 4 Pc Ensuite, Crown Moulding |
| Room 8 | Second | Bedroom 3 | 11.22 | 13.58 | Hardwood Floor, 4 Pc Ensuite, Walk-In Closet(s) |
| Room 9 | Second | Bedroom 4 | 10.82 | 9.68 | Crown Moulding, 3 Pc Bath, Closet |
| Room 10 | Lower | Bedroom 5 | 13.58 | 13.09 | Double Closet, Above Grade Window, 3 Pc Bath |
| Room 11 | Lower | Recreatio | 25.32 | 19.65 | Walk-Up, Gas Fireplace, B/I Shelves |
| Washroom Type | No. of Pieces | Level |
| Washroom Type 1 | 2 | Main |
| Washroom Type 2 | 5 | Second |
| Washroom Type 3 | 4 | Second |
| Washroom Type 4 | 3 | Second |
| Washroom Type 5 | 3 | Lower |
| Total Area: | 0.00 |
| Property Type: | Detached |
| Style: | 2-Storey |
| Exterior: | Brick |
| Garage Type: | Built-In |
| (Parking/)Drive: | Private |
| Drive Parking Spaces: | 2 |
| Park #1 | |
| Parking Type: | Private |
| Park #2 | |
| Parking Type: | Private |
| Pool: | None |
| Approximatly Square Footage: | 2500-3000 |
| Property Features: | Public Trans, Rec./Commun.Centre |
| CAC Included: | N |
| Water Included: | N |
| Cabel TV Included: | N |
| Common Elements Included: | N |
| Heat Included: | N |
| Parking Included: | N |
| Condo Tax Included: | N |
| Building Insurance Included: | N |
| Fireplace/Stove: | Y |
| Heat Type: | Forced Air |
| Central Air Conditioning: | Central Air |
| Central Vac: | Y |
| Laundry Level: | Syste |
| Ensuite Laundry: | F |
| Elevator Lift: | False |
| Sewers: | Sewer |
$
%
Years
This calculator is for demonstration purposes only. Always consult a professional
financial advisor before making personal financial decisions.
| Although the information displayed is believed to be accurate, no warranties or representations are made of any kind. |
| ROYAL LEPAGE REAL ESTATE SERVICES HEAPS ESTRIN TEAM |
- Listing -1 of 0
|
|

Dir:
416-901-9881
Bus:
416-901-8881
Fax:
416-901-9881
| Book Showing | Email a Friend |
Jump To:
At a Glance:
| Type: | Freehold - Detached |
| Area: | Toronto |
| Municipality: | Toronto C11 |
| Neighbourhood: | Leaside |
| Style: | 2-Storey |
| Lot Size: | x 135.00(Feet) |
| Approximate Age: | |
| Tax: | $15,042.52 |
| Maintenance Fee: | $0 |
| Beds: | 4+1 |
| Baths: | 6 |
| Garage: | 0 |
| Fireplace: | Y |
| Air Conditioning: | |
| Pool: | None |
Locatin Map:
Payment Calculator:

Contact Info
SOLTANIAN REAL ESTATE
Brokerage sharon@soltanianrealestate.com SOLTANIAN REAL ESTATE, Brokerage Independently owned and operated. 175 Willowdale Avenue #100, Toronto, Ontario M2N 4Y9 Office: 416-901-8881Fax: 416-901-9881Cell: 416-901-9881Office LocationFind us on map
Listing added to your favorite list
Looking for resale homes?

By agreeing to Terms of Use, you will have ability to search up to 307073 listings and access to richer information than found on REALTOR.ca through my website.

