$1,249,999
Available - For Sale
Listing ID: W12107921
12 Cornerstone Cour , Caledon, L7E 1T4, Peel
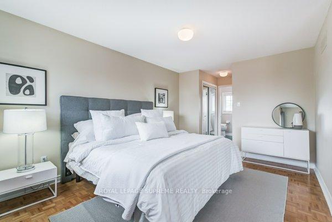
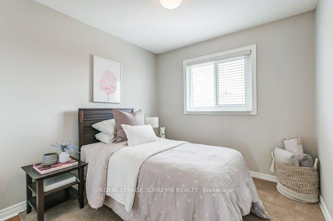
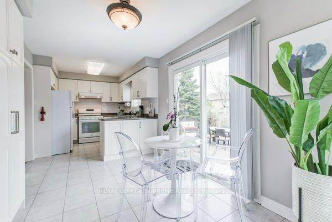
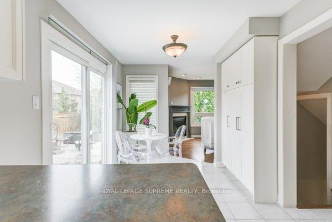
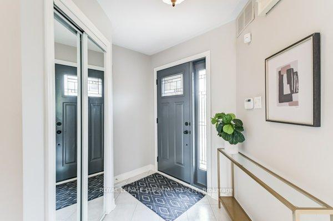
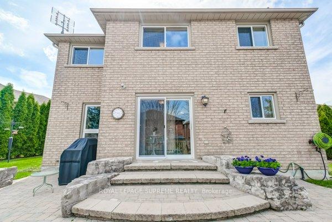
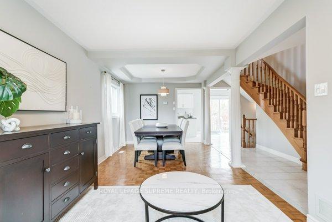
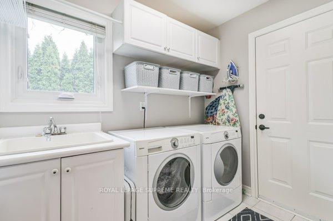
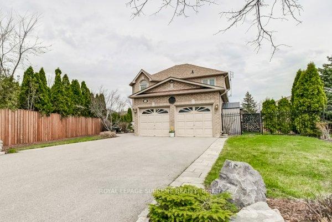
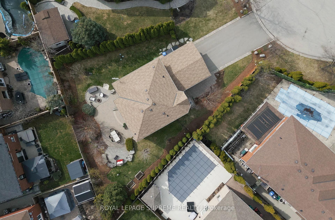
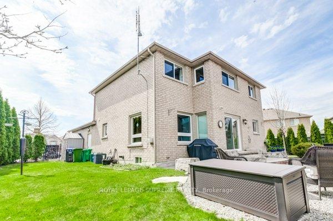
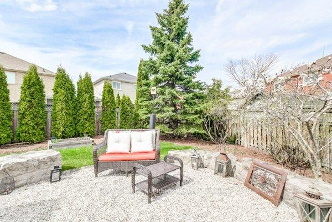
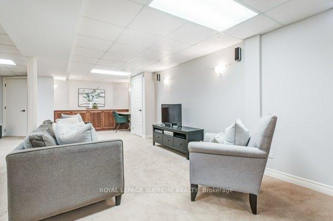
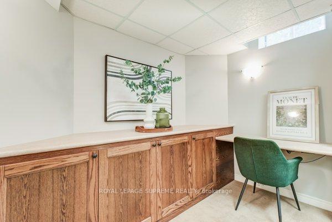
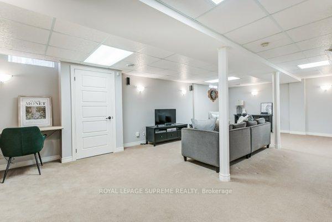
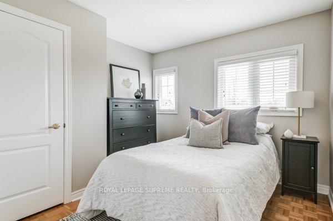
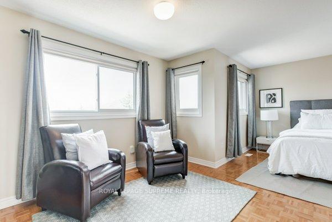
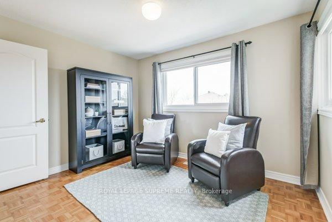

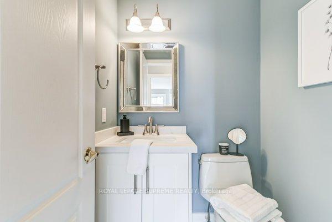
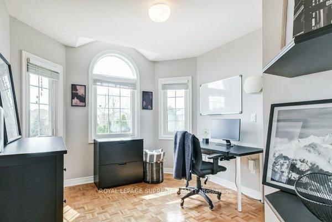
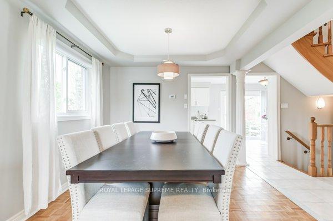
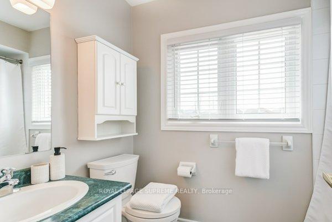
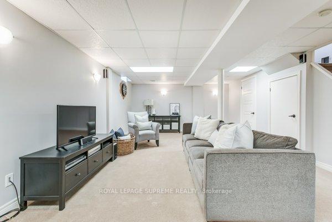
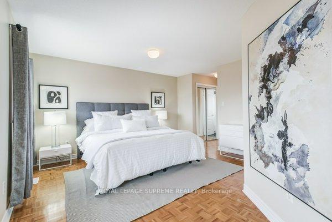
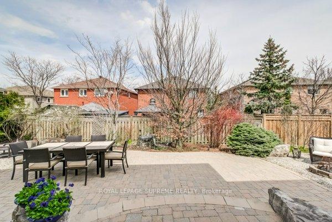
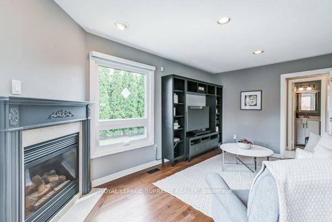
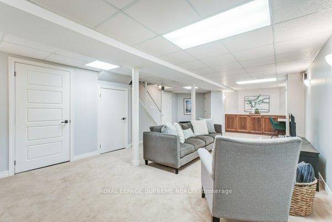
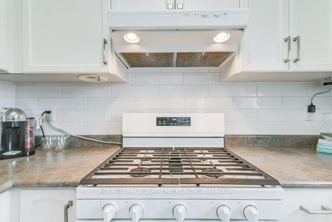
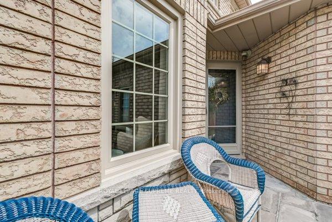
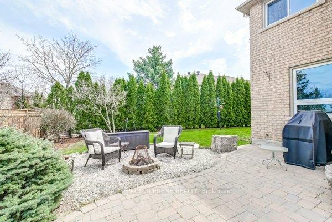
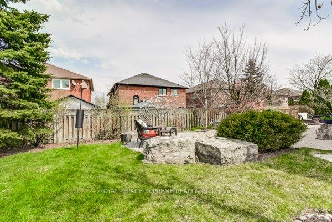
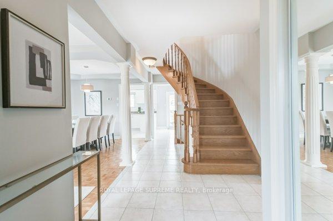
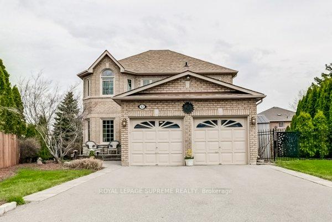
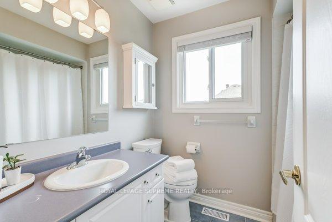
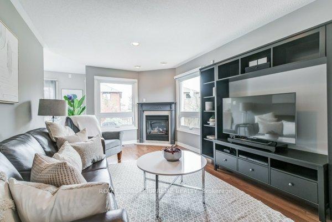

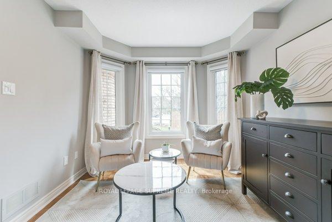
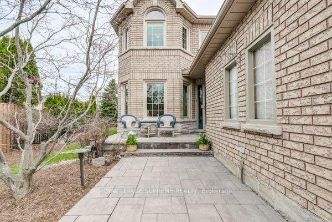
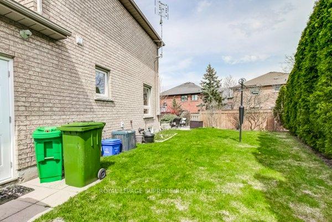
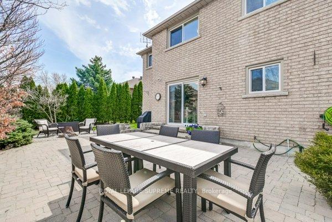

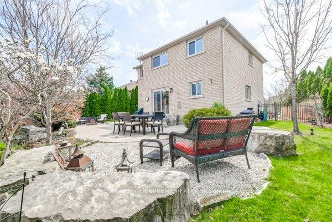
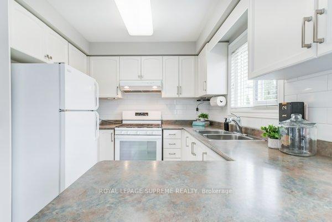
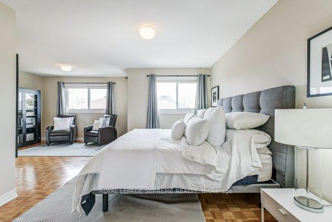
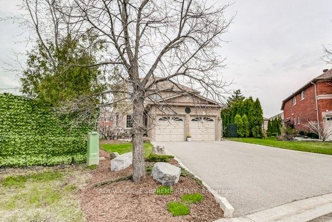














































| Welcome to 12 Cornerstone Court -- a rare opportunity on a quiet, family-friendly cul-de-sac where kids can play freely and neighbours feel like lifelong friends. Homes on this sought-after street are seldom available. Ideally located just minutes from top-rated schools, scenic trails, parks, community centres, libraries, and sports facilities, with shopping, dining, and everyday essentials close by. Commuting is a breeze with quick access to Highway 50 and King Street, connecting you easily to Caledon and the GTA. This home sits on a premium pie-shaped lot, expanding to an impressive 100+ feet across the back, offering a private, spacious backyard perfect for summer barbecues, a kids play area, or a quiet morning coffee retreat. Lovingly cared for by its owners, this 4-bedroom, 3-bathroom home with a finished basement is clean, well-maintained, and full of potential. |
| Price | $1,249,999 |
| Taxes: | $5361.12 |
| Occupancy: | Owner |
| Address: | 12 Cornerstone Cour , Caledon, L7E 1T4, Peel |
| Directions/Cross Streets: | Queensgate Blvd and Albion Vaughan Rd |
| Rooms: | 11 |
| Bedrooms: | 4 |
| Bedrooms +: | 0 |
| Family Room: | T |
| Basement: | Finished |
| Level/Floor | Room | Length(ft) | Width(ft) | Descriptions | |
| Room 1 | Main | Living Ro | 10.3 | 12.14 | Bay Window, Parquet, Open Concept |
| Room 2 | Main | Dining Ro | 10.3 | 9.84 | Combined w/Living, Large Window, Open Concept |
| Room 3 | Main | Kitchen | 10.3 | 8.92 | Eat-in Kitchen, W/O To Yard, Pantry |
| Room 4 | Main | Family Ro | 10.96 | 16.5 | Gas Fireplace, Large Window, Hardwood Floor |
| Room 5 | Main | Laundry | 5.71 | 8.27 | Window, Laundry Sink, B/I Shelves |
| Room 6 | Second | Primary B | 20.47 | 23.71 | His and Hers Closets, 4 Pc Ensuite, Large Window |
| Room 7 | Second | Bedroom 2 | 10.63 | 9.45 | Large Window, Closet, Parquet |
| Room 8 | Second | Bedroom 3 | 10.14 | 11.68 | Bay Window, Closet, Parquet |
| Room 9 | Second | Bedroom 4 | 9.05 | 11.61 | Large Window, Closet, Parquet |
| Room 10 | Basement | Recreatio | 17.84 | 31.13 | Broadloom, Open Concept |
| Washroom Type | No. of Pieces | Level |
| Washroom Type 1 | 4 | Second |
| Washroom Type 2 | 4 | Second |
| Washroom Type 3 | 2 | Main |
| Washroom Type 4 | 0 | |
| Washroom Type 5 | 0 |
| Total Area: | 0.00 |
| Property Type: | Detached |
| Style: | 2-Storey |
| Exterior: | Brick |
| Garage Type: | Attached |
| (Parking/)Drive: | Private |
| Drive Parking Spaces: | 4 |
| Park #1 | |
| Parking Type: | Private |
| Park #2 | |
| Parking Type: | Private |
| Pool: | None |
| Approximatly Square Footage: | 1500-2000 |
| Property Features: | Cul de Sac/D, Park |
| CAC Included: | N |
| Water Included: | N |
| Cabel TV Included: | N |
| Common Elements Included: | N |
| Heat Included: | N |
| Parking Included: | N |
| Condo Tax Included: | N |
| Building Insurance Included: | N |
| Fireplace/Stove: | Y |
| Heat Type: | Forced Air |
| Central Air Conditioning: | Central Air |
| Central Vac: | N |
| Laundry Level: | Syste |
| Ensuite Laundry: | F |
| Sewers: | Sewer |
$
%
Years
This calculator is for demonstration purposes only. Always consult a professional
financial advisor before making personal financial decisions.
| Although the information displayed is believed to be accurate, no warranties or representations are made of any kind. |
| ROYAL LEPAGE SUPREME REALTY |
- Listing -1 of 0
|
|

Dir:
128.39 other s
| Virtual Tour | Book Showing | Email a Friend |
Jump To:
At a Glance:
| Type: | Freehold - Detached |
| Area: | Peel |
| Municipality: | Caledon |
| Neighbourhood: | Bolton East |
| Style: | 2-Storey |
| Lot Size: | x 103.02(Feet) |
| Approximate Age: | |
| Tax: | $5,361.12 |
| Maintenance Fee: | $0 |
| Beds: | 4 |
| Baths: | 3 |
| Garage: | 0 |
| Fireplace: | Y |
| Air Conditioning: | |
| Pool: | None |
Locatin Map:
Payment Calculator:

Contact Info
SOLTANIAN REAL ESTATE
Brokerage sharon@soltanianrealestate.com SOLTANIAN REAL ESTATE, Brokerage Independently owned and operated. 175 Willowdale Avenue #100, Toronto, Ontario M2N 4Y9 Office: 416-901-8881Fax: 416-901-9881Cell: 416-901-9881Office LocationFind us on map
Listing added to your favorite list
Looking for resale homes?

By agreeing to Terms of Use, you will have ability to search up to 307073 listings and access to richer information than found on REALTOR.ca through my website.

