$3,299,999
Available - For Sale
Listing ID: W12108380
8949 Mississauga Road , Brampton, L6Y 0C2, Peel
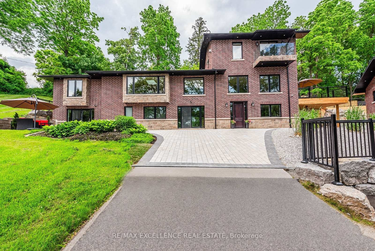
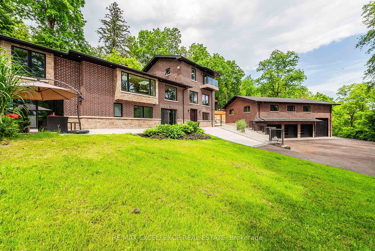
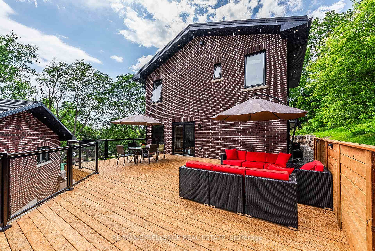
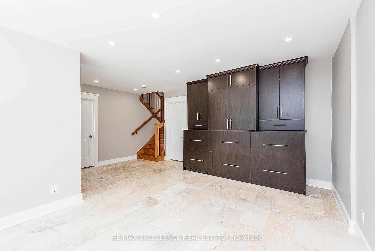
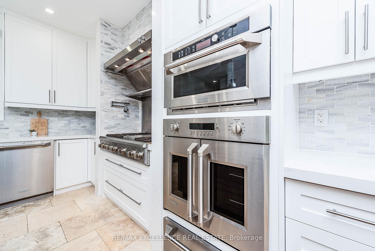
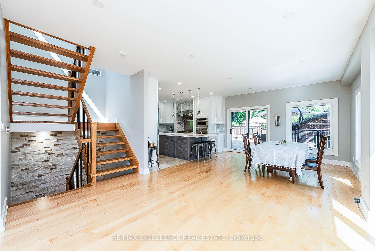
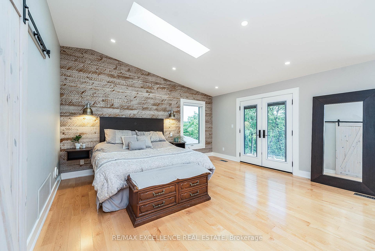
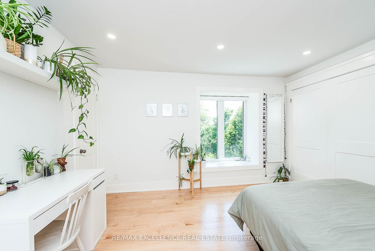
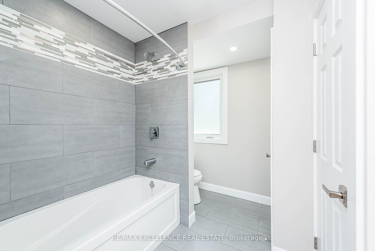
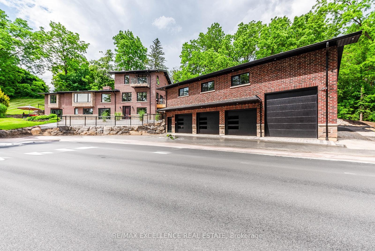
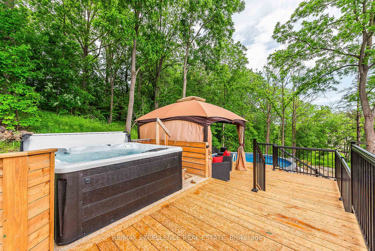
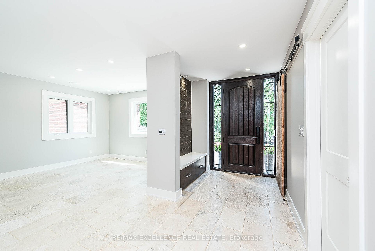
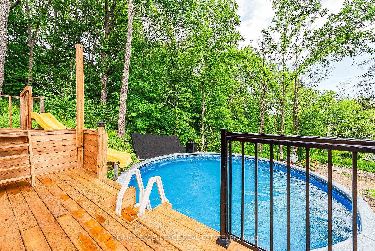
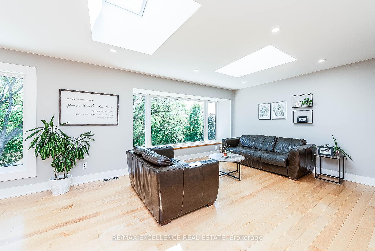
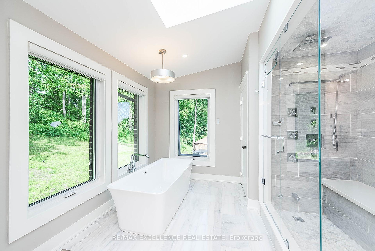
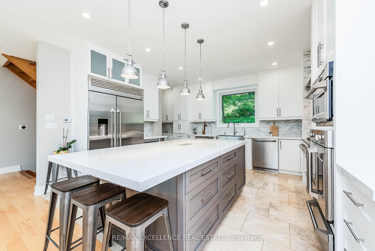
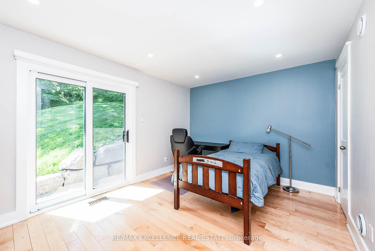
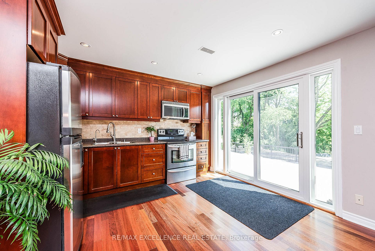
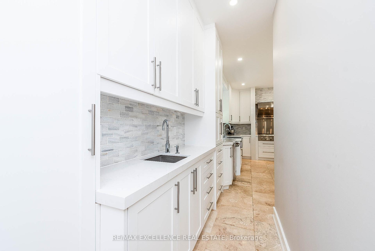


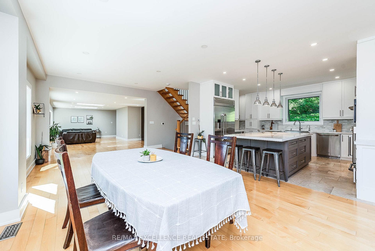


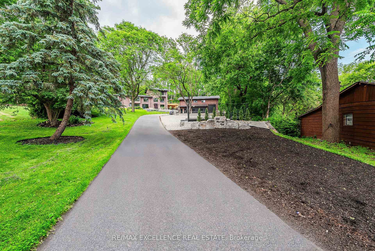
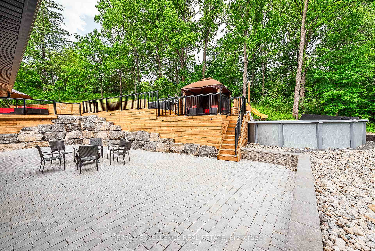

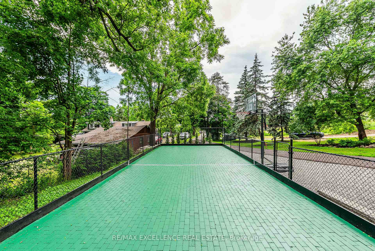
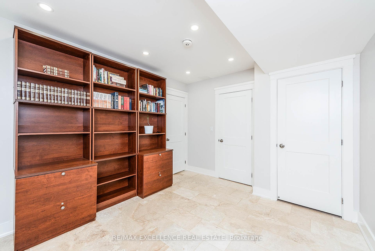
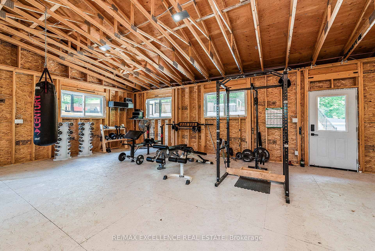
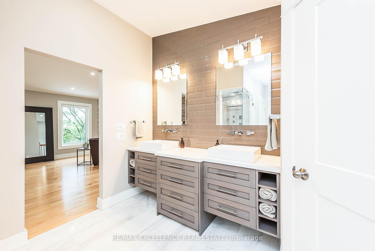
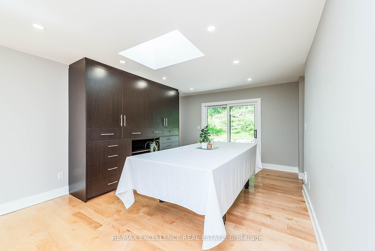
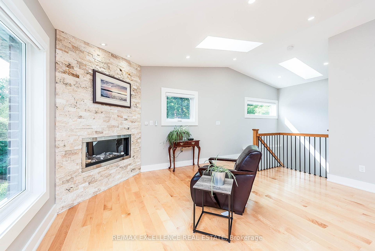
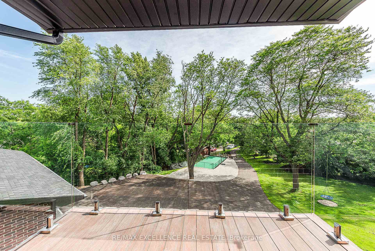
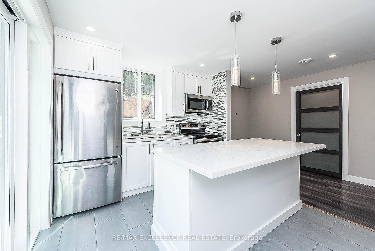
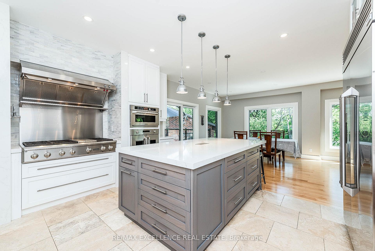
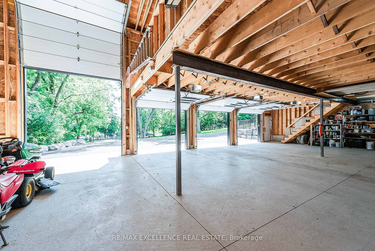
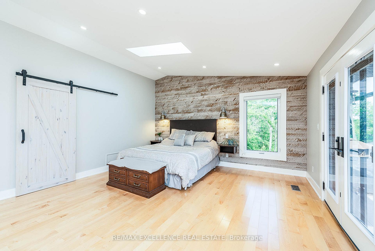
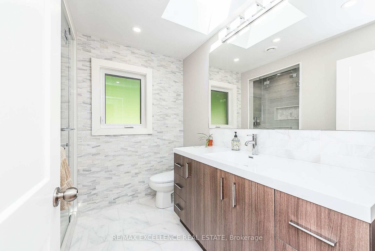
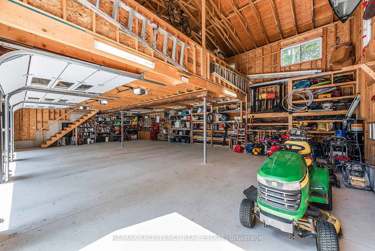








































| This custom-built raised bungalow, boasting over 5,000 sq ft. of luxurious living space, on 1.15 acre lot , which is nestled in a prestigious location near the Lionhead Golf Course & the serene Credit River. Rhm1 Zoning Allows For the possibility of a Home Business! Buyer Due Diligence. The property features an expansive new deck that overlooks a sparkling pool & hot tub, perfect for entertaining or relaxing. The home includes a spacious 4-car garage including a12 ft high door, designed to fit your RV, boat or a hobby shop . Dimensions for hobby shop 32' x 52 ' (1664 sqft) and second level storage 32'x40'(1280 sqft) This exquisite residence offers privacy & tranquility while being conveniently close to upscale amenities and neighboring custom homes. The property also includes two separate units, each equipped with a kitchen, washroom and separate laundry making them ideal for extended family living or guest accommodations. The main floor office provides the perfect setting for a productive workspace, combining functionality with elegance in this custom-built raised bungalow. Master bath with an air tub, heated towel hanger, steam shower with body sprayers, fitted with designer fixtures. 2 New furnaces, 2 Air condition units. The shop includes water, gas, an electrical panel, & sewer access. Owned hot water tank. Outside sewer access by the driveway for a garden house. Complete new sewer drains, passive sewer septic system, new water lines, and an all-new electrical system with one 200 amp panel & three 100 amp panels. Natural gas furnaces, clothes dryers, two fireplaces, and cooktop. In-floor electric heating in the entrance, sitting room, kitchen, and master bath. Travertine & marble stone flooring, complemented by maple hardwood throughout. Multifunctional Outdoor Court that can be used for playing tennis or basketball. Come and get a feel of this home! |
| Price | $3,299,999 |
| Taxes: | $10350.00 |
| Occupancy: | Owner |
| Address: | 8949 Mississauga Road , Brampton, L6Y 0C2, Peel |
| Directions/Cross Streets: | Mississauga Rd/Queen St W. |
| Rooms: | 8 |
| Rooms +: | 8 |
| Bedrooms: | 4 |
| Bedrooms +: | 3 |
| Family Room: | T |
| Basement: | Finished, Finished wit |
| Level/Floor | Room | Length(ft) | Width(ft) | Descriptions | |
| Room 1 | Upper | Great Roo | 36.97 | 12.99 | Hardwood Floor, Combined w/Dining, Overlooks Garden |
| Room 2 | Upper | Dining Ro | 11.97 | 14.99 | Hardwood Floor, Combined w/Kitchen, Overlooks Backyard |
| Room 3 | Upper | Kitchen | 13.97 | 12.99 | Marble Floor, Centre Island, Pantry |
| Room 4 | Upper | Primary B | 22.99 | 15.97 | Skylight, 5 Pc Ensuite, Balcony |
| Room 5 | Upper | Bedroom 2 | 12.86 | 14.99 | Hardwood Floor, 3 Pc Bath, Walk-Out |
| Room 6 | Upper | Bedroom 3 | 12.99 | 11.97 | Hardwood Floor, 3 Pc Bath, Large Closet |
| Room 7 | Upper | Bedroom 4 | 10.99 | 12.86 | Hardwood Floor, 2 Pc Ensuite, Overlooks Frontyard |
| Room 8 | Upper | Breakfast | 10.99 | 11.48 | Hardwood Floor, Overlook Patio, Open Concept |
| Room 9 | Main | Bedroom | 8.99 | 11.97 | 3 Pc Bath, Combined w/Kitchen, Large Closet |
| Room 10 | Main | Bedroom | 11.48 | 13.45 | 3 Pc Bath, Combined w/Laundry, Overlooks Frontyard |
| Room 11 | Main | Bedroom | 18.99 | 15.25 | Closet Organizers, Window |
| Room 12 | Main | Office | 10.5 | 11.48 | Pot Lights, Window, Heated Floor |
| Washroom Type | No. of Pieces | Level |
| Washroom Type 1 | 5 | Upper |
| Washroom Type 2 | 4 | Upper |
| Washroom Type 3 | 2 | Upper |
| Washroom Type 4 | 4 | Main |
| Washroom Type 5 | 2 | Main |
| Total Area: | 0.00 |
| Property Type: | Detached |
| Style: | Bungalow-Raised |
| Exterior: | Brick, Stone |
| Garage Type: | Detached |
| (Parking/)Drive: | Mutual, Fr |
| Drive Parking Spaces: | 10 |
| Park #1 | |
| Parking Type: | Mutual, Fr |
| Park #2 | |
| Parking Type: | Mutual |
| Park #3 | |
| Parking Type: | Front Yard |
| Pool: | Above Gr |
| Approximatly Square Footage: | 3500-5000 |
| CAC Included: | N |
| Water Included: | N |
| Cabel TV Included: | N |
| Common Elements Included: | N |
| Heat Included: | N |
| Parking Included: | N |
| Condo Tax Included: | N |
| Building Insurance Included: | N |
| Fireplace/Stove: | Y |
| Heat Type: | Forced Air |
| Central Air Conditioning: | Central Air |
| Central Vac: | N |
| Laundry Level: | Syste |
| Ensuite Laundry: | F |
| Elevator Lift: | False |
| Sewers: | Septic |
| Water: | Unknown |
| Water Supply Types: | Unknown |
$
%
Years
This calculator is for demonstration purposes only. Always consult a professional
financial advisor before making personal financial decisions.
| Although the information displayed is believed to be accurate, no warranties or representations are made of any kind. |
| RE/MAX EXCELLENCE REAL ESTATE |
- Listing -1 of 0
|
|

Dir:
140.36x169.56x
| Book Showing | Email a Friend |
Jump To:
At a Glance:
| Type: | Freehold - Detached |
| Area: | Peel |
| Municipality: | Brampton |
| Neighbourhood: | Bram West |
| Style: | Bungalow-Raised |
| Lot Size: | x 277.75(Feet) |
| Approximate Age: | |
| Tax: | $10,350 |
| Maintenance Fee: | $0 |
| Beds: | 4+3 |
| Baths: | 7 |
| Garage: | 0 |
| Fireplace: | Y |
| Air Conditioning: | |
| Pool: | Above Gr |
Locatin Map:
Payment Calculator:

Contact Info
SOLTANIAN REAL ESTATE
Brokerage sharon@soltanianrealestate.com SOLTANIAN REAL ESTATE, Brokerage Independently owned and operated. 175 Willowdale Avenue #100, Toronto, Ontario M2N 4Y9 Office: 416-901-8881Fax: 416-901-9881Cell: 416-901-9881Office LocationFind us on map
Listing added to your favorite list
Looking for resale homes?

By agreeing to Terms of Use, you will have ability to search up to 307073 listings and access to richer information than found on REALTOR.ca through my website.

