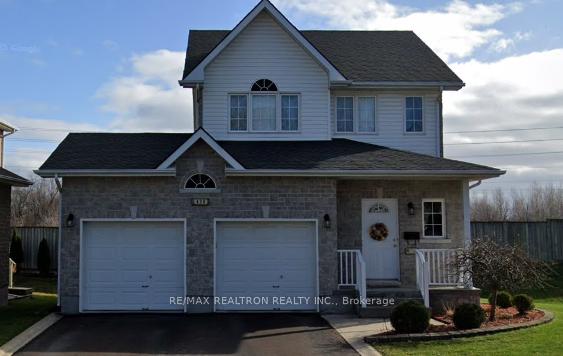$699,800
Available - For Sale
Listing ID: X12108517
436 Weston Cres , Kingston, K7M 9E7, Frontenac

| This detached home offers the perfect blend of space, comfort, and location. Featuring 3 bedrooms, a double garage, and a generously sized lot with no rear neighbors, it's an ideal choice for families or anyone seeking room to grow. The interior boasts hardwood flooring throughout the main and upper levels, creating a warm and inviting atmosphere. Outside, you'll find a large driveway that fits up to 4 cars, making hosting or multi-car households easy. Located in a prime Kingston neighborhood, you're just minutes from Highway 401, shopping, and grocery stores. A great opportunity to own a beautiful home in a quiet, convenient area. |
| Price | $699,800 |
| Taxes: | $4051.00 |
| Occupancy: | Tenant |
| Address: | 436 Weston Cres , Kingston, K7M 9E7, Frontenac |
| Directions/Cross Streets: | Princess St & Taylor Kidd Blvd |
| Rooms: | 8 |
| Rooms +: | 1 |
| Bedrooms: | 3 |
| Bedrooms +: | 1 |
| Family Room: | F |
| Basement: | Finished |
| Level/Floor | Room | Length(ft) | Width(ft) | Descriptions | |
| Room 1 | Main | Living Ro | 22.99 | 10.07 | Hardwood Floor |
| Room 2 | Main | Kitchen | 19.58 | 9.58 | Tile Floor, Combined w/Dining, W/O To Deck |
| Room 3 | Second | Primary B | 10.69 | 13.58 | Hardwood Floor, 3 Pc Ensuite |
| Room 4 | Second | Bedroom 2 | 10.79 | 10.79 | Hardwood Floor, Window |
| Room 5 | Second | Bedroom 3 | 9.87 | 9.48 | Hardwood Floor, Window |
| Room 6 | Basement | Living Ro | 19.98 | 11.87 | Window |
| Room 7 | Basement | Bedroom | 6.49 | 10.17 | Broadloom, Window |
| Room 8 | Basement | Laundry | 9.58 | 5.28 |
| Washroom Type | No. of Pieces | Level |
| Washroom Type 1 | 2 | Main |
| Washroom Type 2 | 3 | Second |
| Washroom Type 3 | 0 | |
| Washroom Type 4 | 0 | |
| Washroom Type 5 | 0 |
| Total Area: | 0.00 |
| Property Type: | Detached |
| Style: | 2-Storey |
| Exterior: | Brick, Vinyl Siding |
| Garage Type: | Attached |
| (Parking/)Drive: | Private Do |
| Drive Parking Spaces: | 4 |
| Park #1 | |
| Parking Type: | Private Do |
| Park #2 | |
| Parking Type: | Private Do |
| Pool: | None |
| Approximatly Square Footage: | < 700 |
| CAC Included: | N |
| Water Included: | N |
| Cabel TV Included: | N |
| Common Elements Included: | N |
| Heat Included: | N |
| Parking Included: | N |
| Condo Tax Included: | N |
| Building Insurance Included: | N |
| Fireplace/Stove: | N |
| Heat Type: | Forced Air |
| Central Air Conditioning: | Central Air |
| Central Vac: | N |
| Laundry Level: | Syste |
| Ensuite Laundry: | F |
| Sewers: | Sewer |
$
%
Years
This calculator is for demonstration purposes only. Always consult a professional
financial advisor before making personal financial decisions.
| Although the information displayed is believed to be accurate, no warranties or representations are made of any kind. |
| RE/MAX REALTRON REALTY INC. |
- Listing -1 of 0
|
|

Dir:
416-901-9881
Bus:
416-901-8881
Fax:
416-901-9881
| Book Showing | Email a Friend |
Jump To:
At a Glance:
| Type: | Freehold - Detached |
| Area: | Frontenac |
| Municipality: | Kingston |
| Neighbourhood: | 35 - East Gardiners Rd |
| Style: | 2-Storey |
| Lot Size: | x 130.30(Feet) |
| Approximate Age: | |
| Tax: | $4,051 |
| Maintenance Fee: | $0 |
| Beds: | 3+1 |
| Baths: | 3 |
| Garage: | 0 |
| Fireplace: | N |
| Air Conditioning: | |
| Pool: | None |
Locatin Map:
Payment Calculator:

Contact Info
SOLTANIAN REAL ESTATE
Brokerage sharon@soltanianrealestate.com SOLTANIAN REAL ESTATE, Brokerage Independently owned and operated. 175 Willowdale Avenue #100, Toronto, Ontario M2N 4Y9 Office: 416-901-8881Fax: 416-901-9881Cell: 416-901-9881Office LocationFind us on map
Listing added to your favorite list
Looking for resale homes?

By agreeing to Terms of Use, you will have ability to search up to 305835 listings and access to richer information than found on REALTOR.ca through my website.

