$2,400
Available - For Rent
Listing ID: W12108520
3006 William Cutmore Boul , Oakville, L6H 8A4, Halton
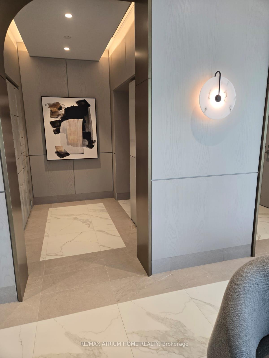
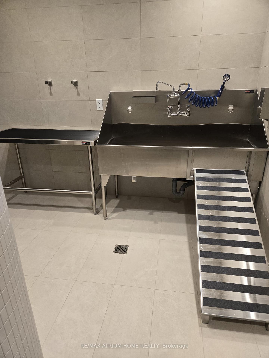
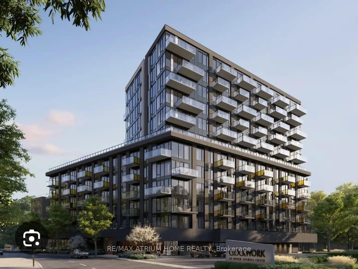
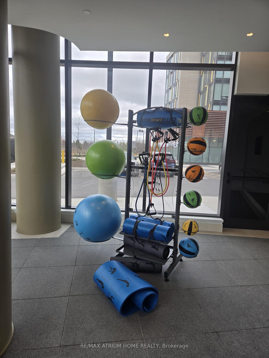
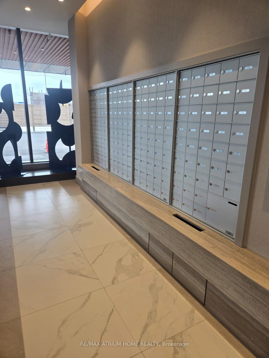
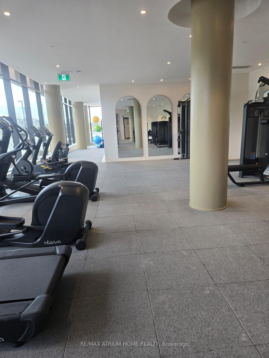
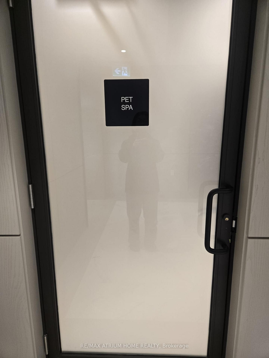
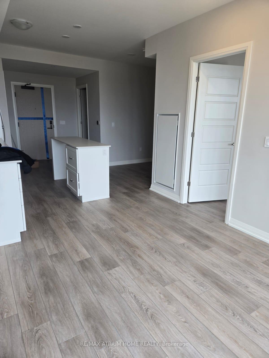
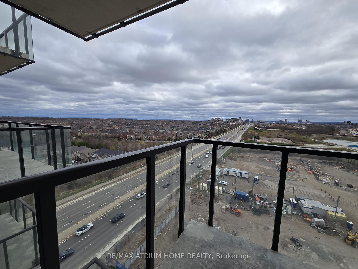
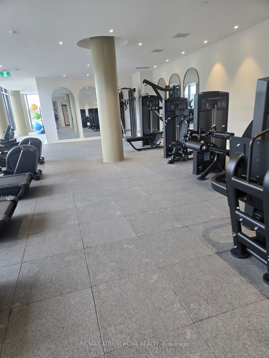
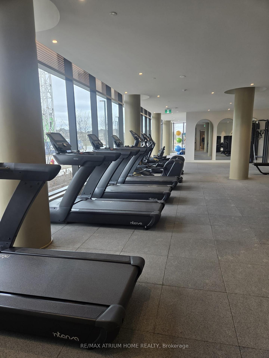
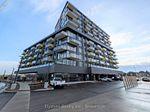
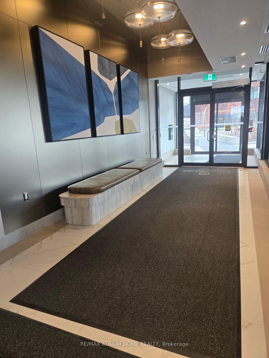

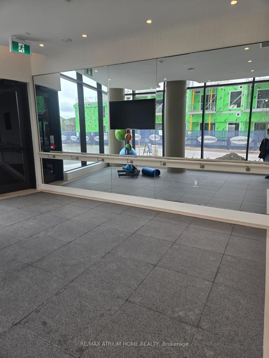
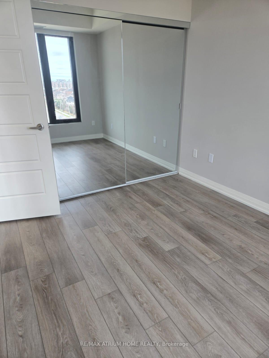
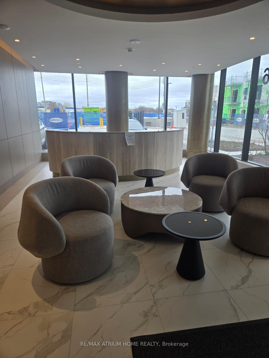
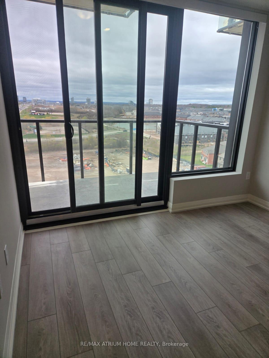
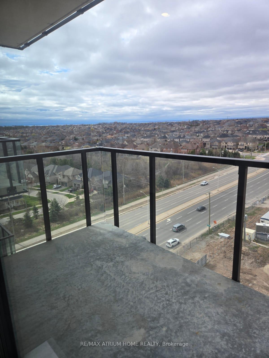
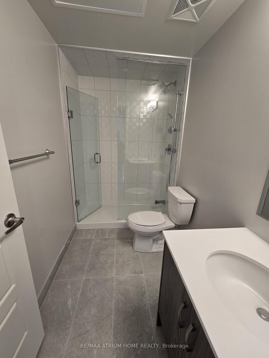
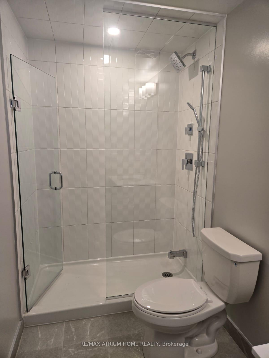
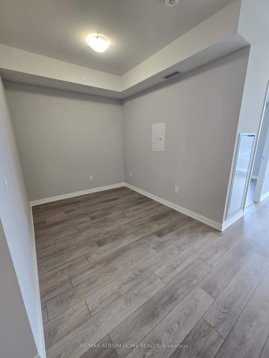
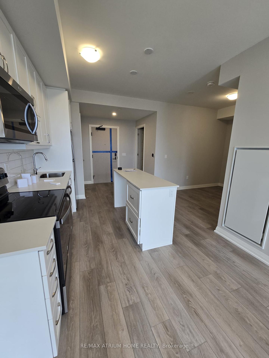

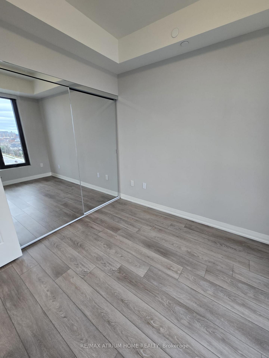
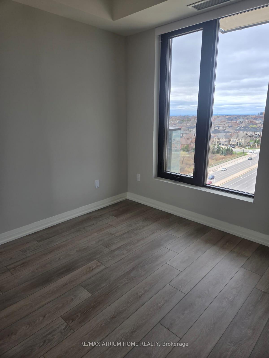
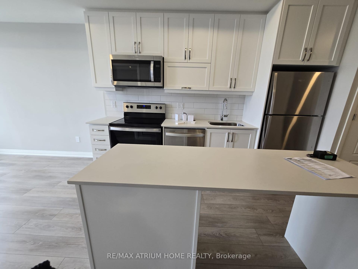
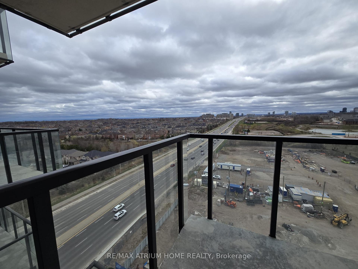
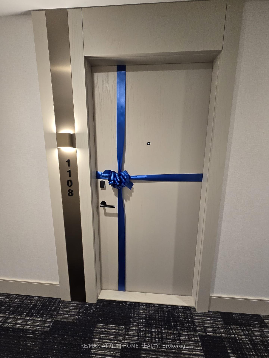
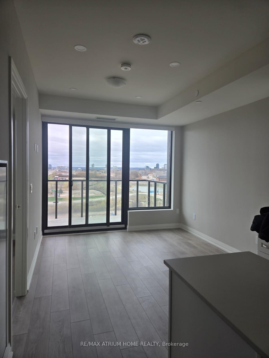
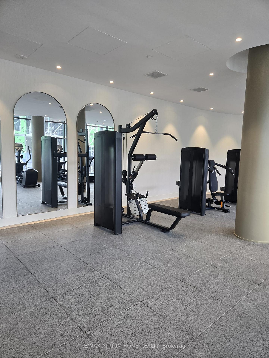
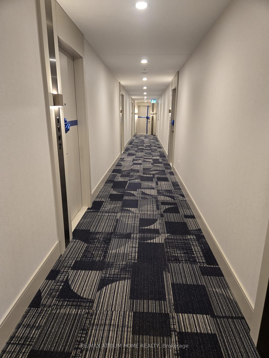
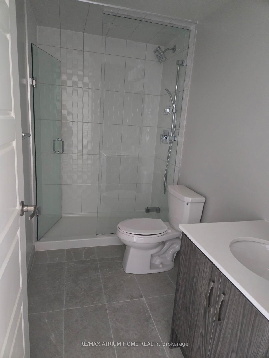
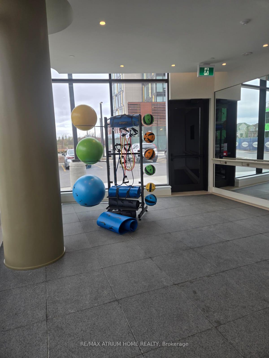
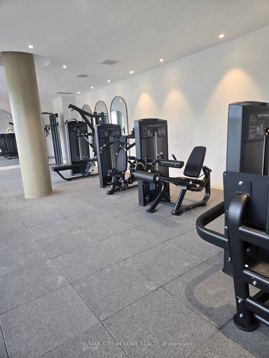
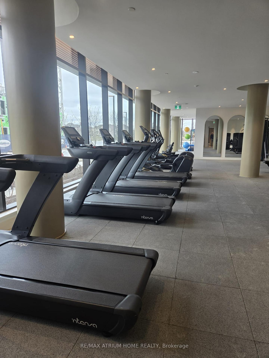
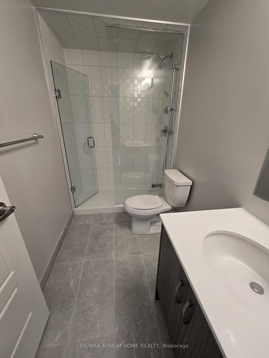
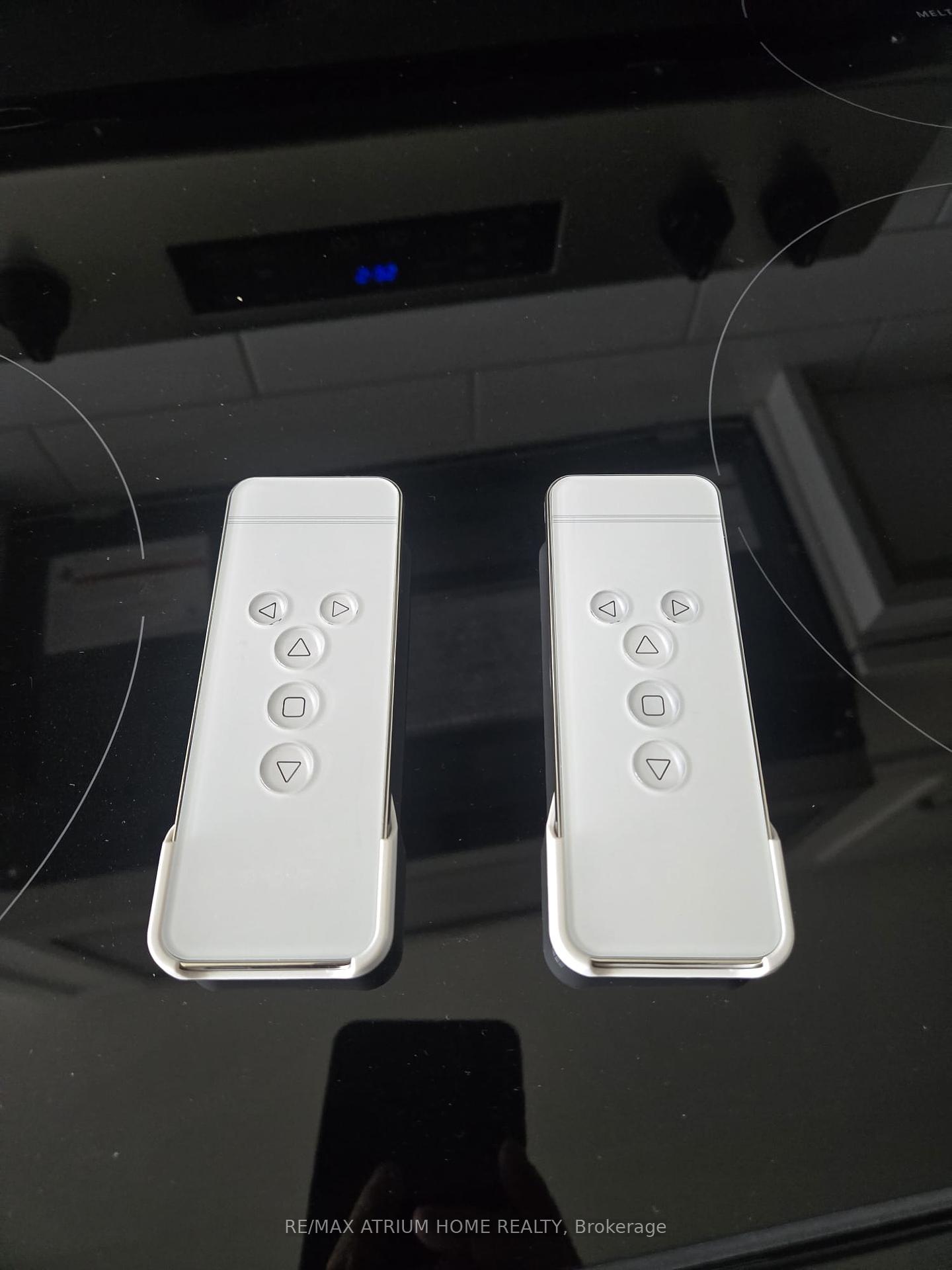
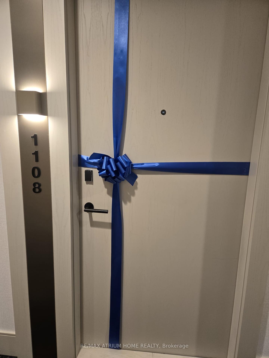
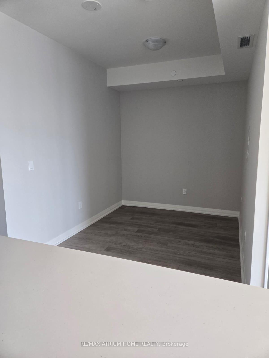

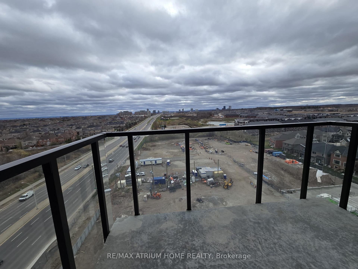










































| Welcome to this brand new luxury 1+1 Bed, 1 Bath Unit. 10 Ft Smooth Ceilings And Over $20K In Premium Upgrades, Offering A Sophisticated And Modern Lifestyle. Enjoy A Functional, Open-Concept Layout With Stylish Laminate Flooring Throughout. The Fully Upgraded Gourmet Kitchen Features Granite Countertops, Backsplash, And A Center Island With Built-In Storage Perfect For Entertaining Or Daily Living. The Spacious Den Is Ideal For A Home Office, While The Primary Bedroom Includes A Large Mirrored Closet For Ample Storage. Relax In The Sleek 4-Piece Bath, And Enjoy The Convenience Of In-Suite Laundry With A Stacked Washer/Dryer. As A Resident, You'll Have Access To Exceptional Amenities Including A Commercial Plaza, Social Lounge, Party Room, Rooftop Terrace, Fitness Studio, Visitor Parking, And 24-Hour Concierge. 1 Underground Parking Spot And A Locker Are Included. Located In The Heart Of Oakville, This Unbeatable Location Offers Proximity To Green Spaces, Top-Rated Schools, Shopping, Restaurants, And Easy Access To Highways 403, QEW, And 407, Connecting You To Oakville, Mississauga, And Toronto In Minutes. Measurement to be confirmed by tenant. |
| Price | $2,400 |
| Taxes: | $0.00 |
| Occupancy: | Vacant |
| Address: | 3006 William Cutmore Boul , Oakville, L6H 8A4, Halton |
| Postal Code: | L6H 8A4 |
| Province/State: | Halton |
| Directions/Cross Streets: | Ninth Line & Dundas |
| Level/Floor | Room | Length(ft) | Width(ft) | Descriptions | |
| Room 1 | Flat | Kitchen | 9.12 | 13.15 | Centre Island, Stainless Steel Appl, Backsplash |
| Room 2 | Flat | Living Ro | 10.5 | 12 | Laminate, Combined w/Dining, W/O To Balcony |
| Room 3 | Flat | Dining Ro | 9.12 | 13.15 | Laminate, Combined w/Living, Combined w/Kitchen |
| Room 4 | Flat | Primary B | 8.99 | 10.1 | Large Closet, Laminate, Large Window |
| Room 5 | Flat | Den | 9.28 | 7.77 | Laminate, Open Concept |
| Washroom Type | No. of Pieces | Level |
| Washroom Type 1 | 3 | Main |
| Washroom Type 2 | 0 | |
| Washroom Type 3 | 0 | |
| Washroom Type 4 | 0 | |
| Washroom Type 5 | 0 |
| Total Area: | 0.00 |
| Approximatly Age: | New |
| Washrooms: | 1 |
| Heat Type: | Fan Coil |
| Central Air Conditioning: | Central Air |
| Although the information displayed is believed to be accurate, no warranties or representations are made of any kind. |
| RE/MAX ATRIUM HOME REALTY |
- Listing -1 of 0
|
|

Dir:
416-901-9881
Bus:
416-901-8881
Fax:
416-901-9881
| Book Showing | Email a Friend |
Jump To:
At a Glance:
| Type: | Com - Condo Apartment |
| Area: | Halton |
| Municipality: | Oakville |
| Neighbourhood: | 1010 - JM Joshua Meadows |
| Style: | Apartment |
| Lot Size: | x 0.00() |
| Approximate Age: | New |
| Tax: | $0 |
| Maintenance Fee: | $0 |
| Beds: | 1+1 |
| Baths: | 1 |
| Garage: | 0 |
| Fireplace: | N |
| Air Conditioning: | |
| Pool: |
Locatin Map:

Contact Info
SOLTANIAN REAL ESTATE
Brokerage sharon@soltanianrealestate.com SOLTANIAN REAL ESTATE, Brokerage Independently owned and operated. 175 Willowdale Avenue #100, Toronto, Ontario M2N 4Y9 Office: 416-901-8881Fax: 416-901-9881Cell: 416-901-9881Office LocationFind us on map
Listing added to your favorite list
Looking for resale homes?

By agreeing to Terms of Use, you will have ability to search up to 307073 listings and access to richer information than found on REALTOR.ca through my website.

