$775,000
Available - For Sale
Listing ID: C12108822
600 Fleet Stre , Toronto, M5V 1B7, Toronto
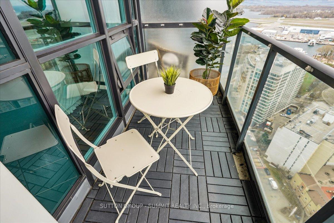
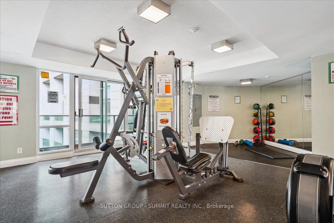
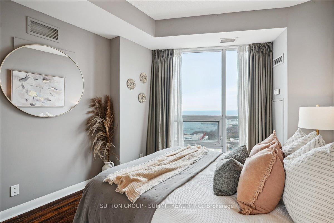
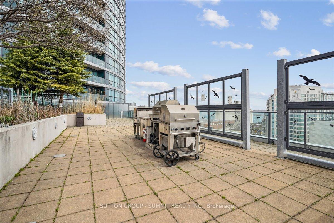
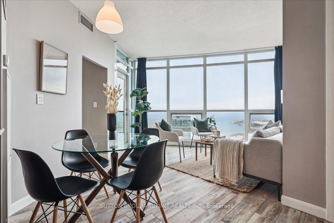
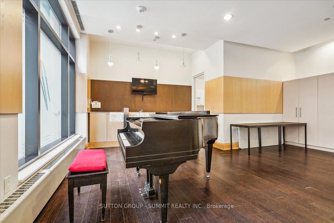
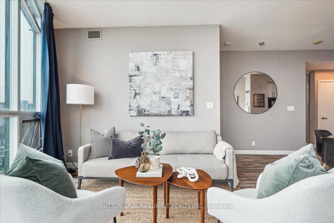
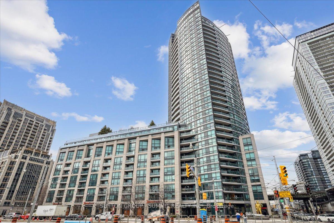
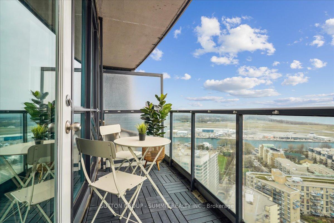
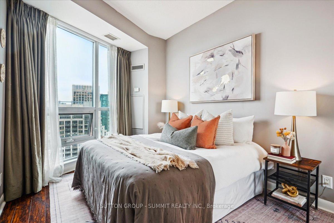
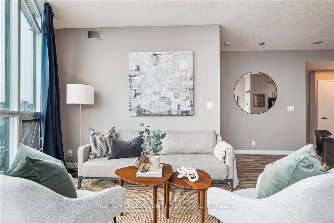
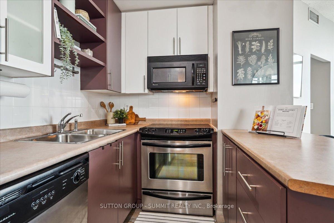
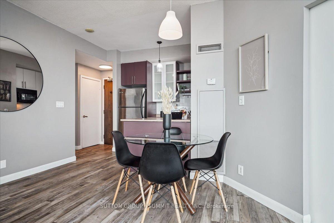


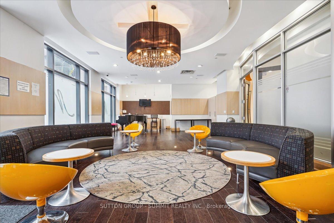
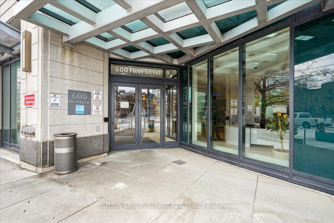
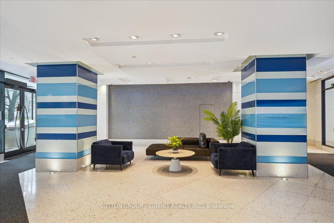
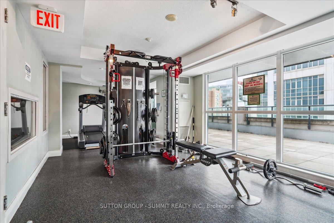
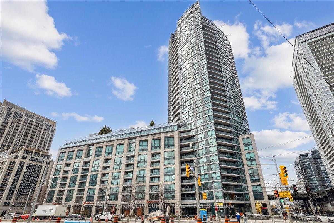
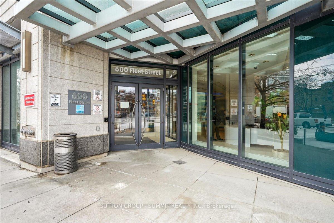
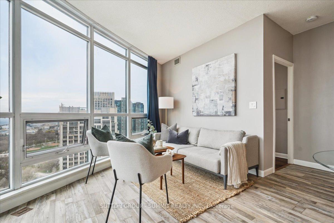
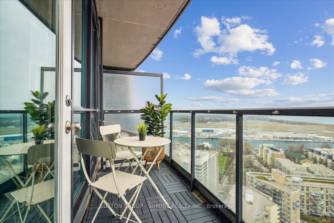
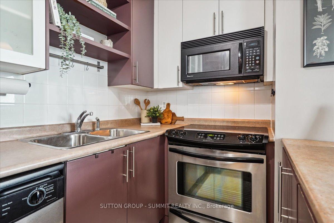
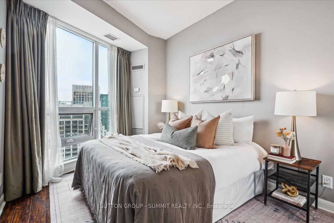
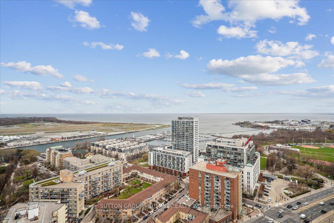
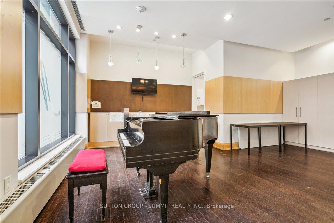
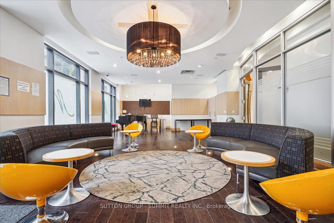
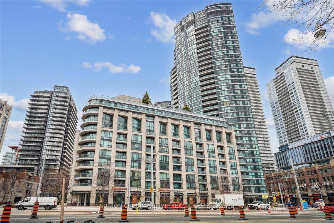
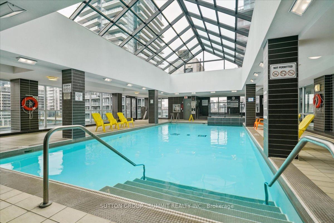
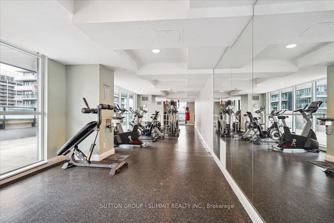
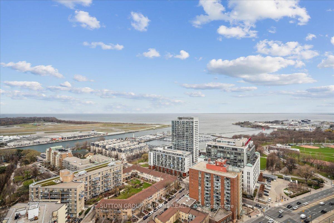
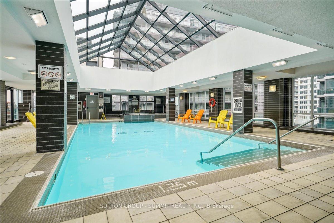
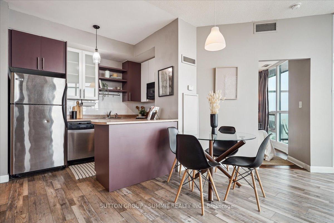
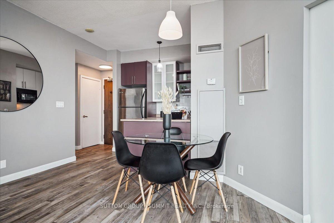

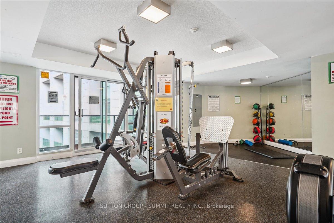
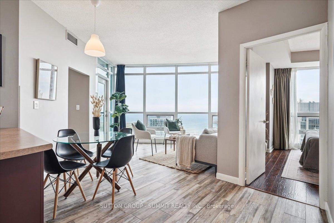
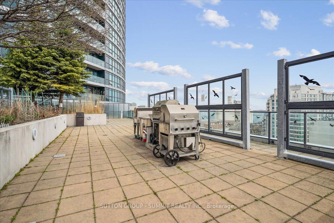
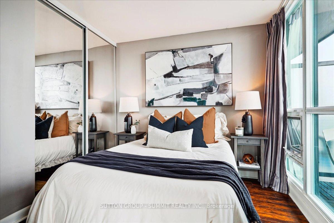
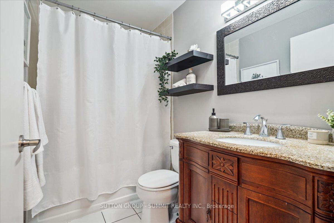
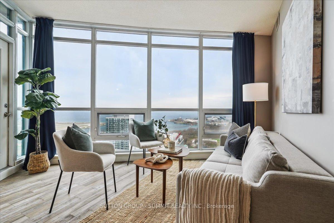
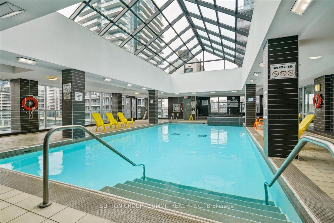
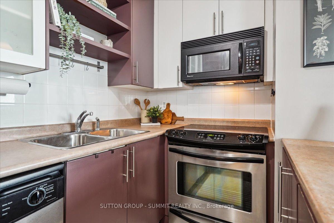
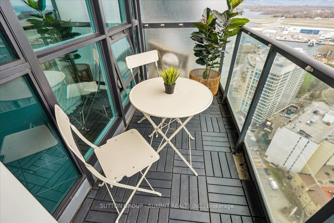
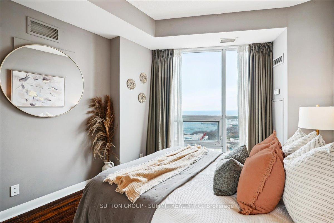
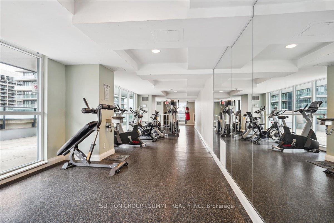
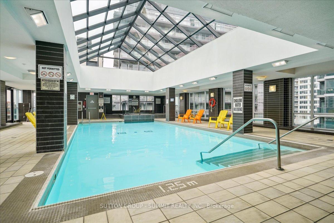
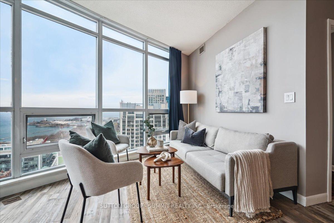
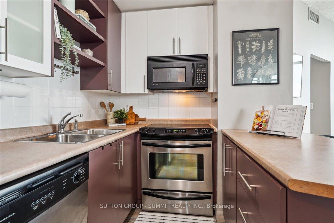
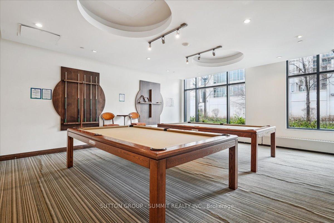
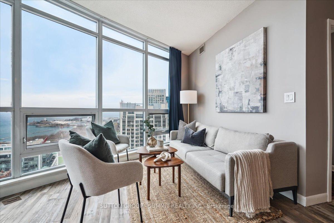
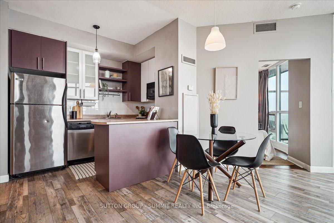
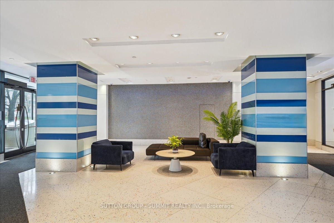
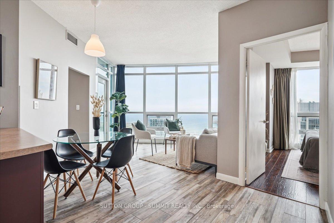
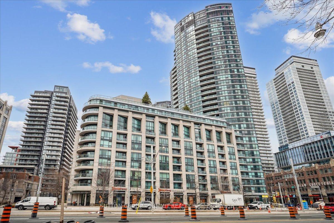
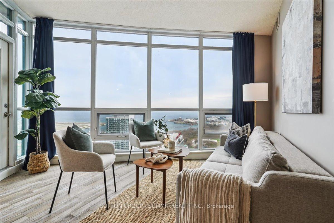
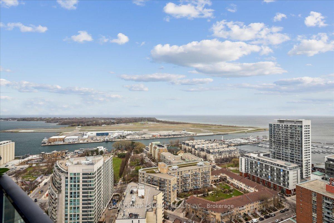
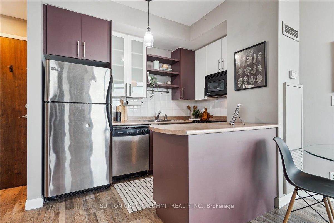

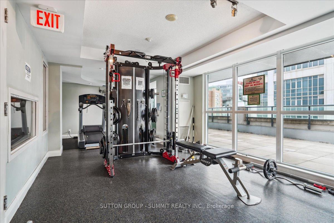
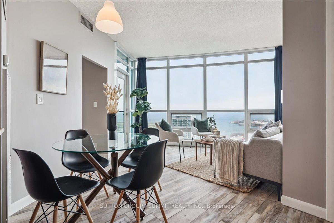
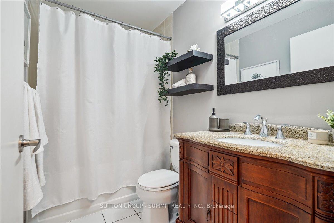
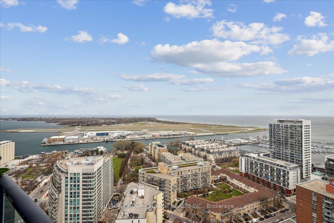
































































| Rarely offered Two Bedroom Lower Penthouse with Parking, Locker + Stunning, Unobstructed 31st Floor Southwest Views of Lake Ontario + Toronto Island. Attention-Grabbing Floor to Ceiling Windows flood the interior with natural light. With 675 Sq Ft of Living Space, the Open Concept Kitchen and Living Room allow for easy entertaining and a Private Balcony for sitting and enjoying the sunny views. Discover the view in-person. Malibu at Harbourfront offers incredible amenities: Top-notch Friendly Concierges, Indoor Swimming Pool + Hot Tub (9th Floor), Fitness Centre (8th Floor), Rooftop Terrace with BBQs (12th Floor), Conference Room, Party Room, Guest Suites, and even a Billiards Room. Located at Bathurst and Lakeshore, city amenities are easily accessible - Billy Bishop Airport, Groceries across the street, TTC at your doorstep, Entertainment District, Fort York, Exhibition Place, BMO Field, Rogers Centre nearby. |
| Price | $775,000 |
| Taxes: | $2668.03 |
| Assessment Year: | 2024 |
| Occupancy: | Vacant |
| Address: | 600 Fleet Stre , Toronto, M5V 1B7, Toronto |
| Postal Code: | M5V 1B7 |
| Province/State: | Toronto |
| Directions/Cross Streets: | Bathurst and Lakeshore |
| Level/Floor | Room | Length(ft) | Width(ft) | Descriptions | |
| Room 1 | Flat | Living Ro | 15.15 | 12.17 | Balcony, Overlook Water, SW View |
| Room 2 | Flat | Kitchen | 9.68 | 7.25 | |
| Room 3 | Flat | Primary B | 11.48 | 9.74 | SW View |
| Room 4 | Flat | Bedroom | 8.4 | 8.07 | SW View |
| Room 5 | Flat | Bathroom | 4 Pc Bath |
| Washroom Type | No. of Pieces | Level |
| Washroom Type 1 | 4 | Flat |
| Washroom Type 2 | 0 | |
| Washroom Type 3 | 0 | |
| Washroom Type 4 | 0 | |
| Washroom Type 5 | 0 |
| Total Area: | 0.00 |
| Approximatly Age: | 16-30 |
| Washrooms: | 1 |
| Heat Type: | Fan Coil |
| Central Air Conditioning: | Central Air |
$
%
Years
This calculator is for demonstration purposes only. Always consult a professional
financial advisor before making personal financial decisions.
| Although the information displayed is believed to be accurate, no warranties or representations are made of any kind. |
| SUTTON GROUP - SUMMIT REALTY INC. |
- Listing -1 of 0
|
|

Dir:
416-901-9881
Bus:
416-901-8881
Fax:
416-901-9881
| Virtual Tour | Book Showing | Email a Friend |
Jump To:
At a Glance:
| Type: | Com - Condo Apartment |
| Area: | Toronto |
| Municipality: | Toronto C01 |
| Neighbourhood: | Niagara |
| Style: | 1 Storey/Apt |
| Lot Size: | x 0.00() |
| Approximate Age: | 16-30 |
| Tax: | $2,668.03 |
| Maintenance Fee: | $682.74 |
| Beds: | 2 |
| Baths: | 1 |
| Garage: | 0 |
| Fireplace: | N |
| Air Conditioning: | |
| Pool: |
Locatin Map:
Payment Calculator:

Contact Info
SOLTANIAN REAL ESTATE
Brokerage sharon@soltanianrealestate.com SOLTANIAN REAL ESTATE, Brokerage Independently owned and operated. 175 Willowdale Avenue #100, Toronto, Ontario M2N 4Y9 Office: 416-901-8881Fax: 416-901-9881Cell: 416-901-9881Office LocationFind us on map
Listing added to your favorite list
Looking for resale homes?

By agreeing to Terms of Use, you will have ability to search up to 307073 listings and access to richer information than found on REALTOR.ca through my website.

