$3,000
Available - For Rent
Listing ID: E12109197
77 Great Gabe Cres , Oshawa, L1L 0G6, Durham
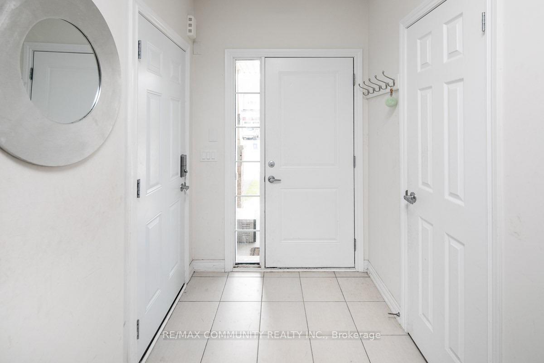
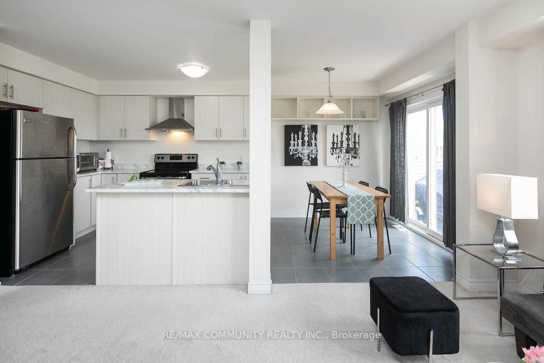
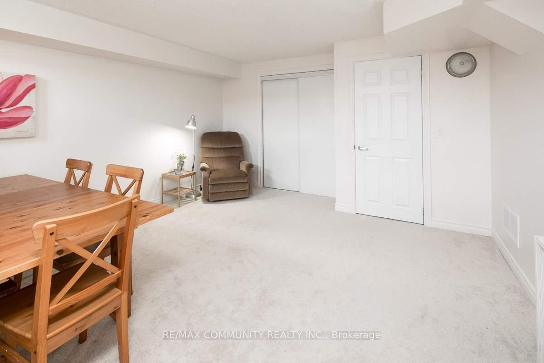
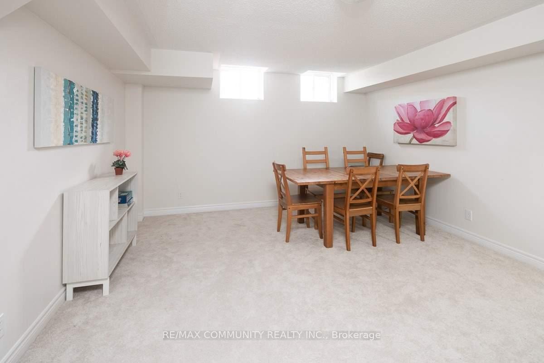
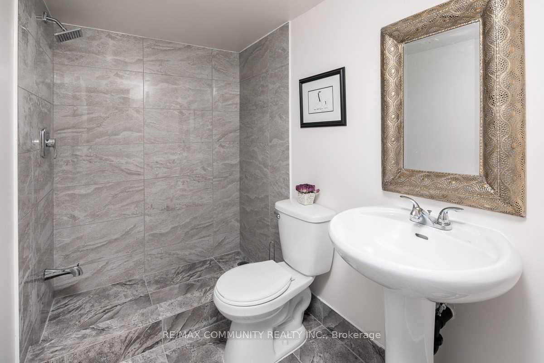
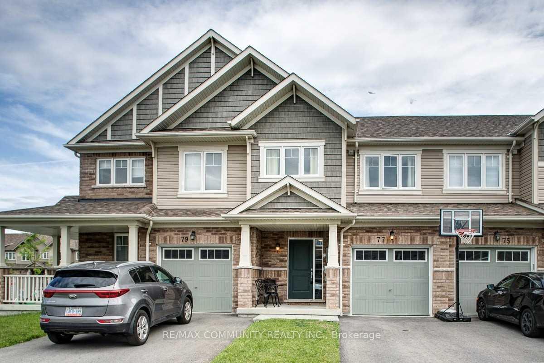
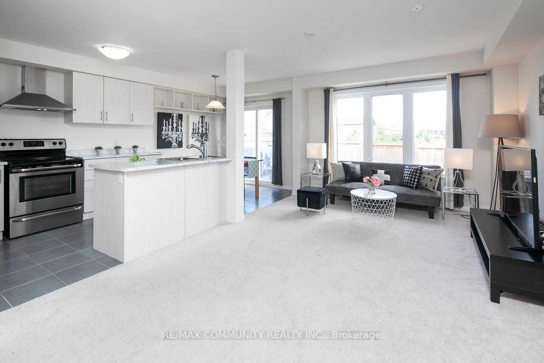
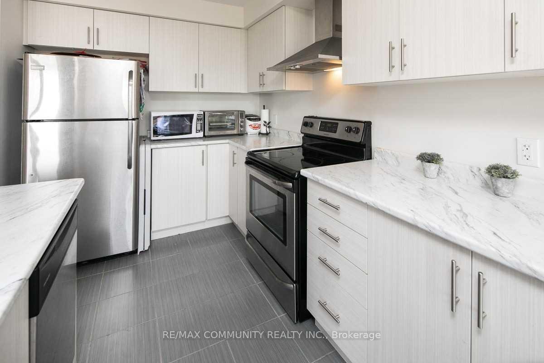
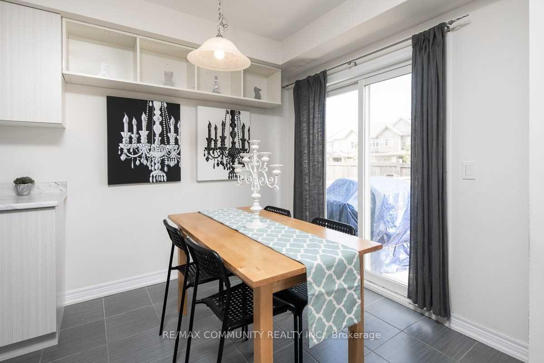
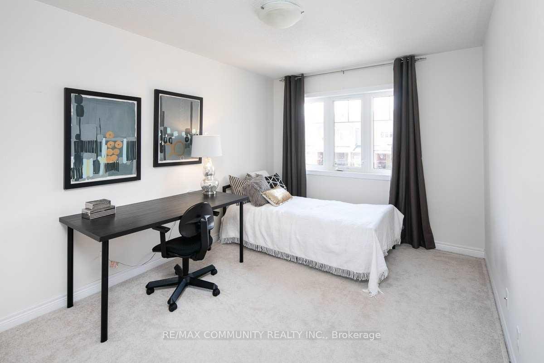
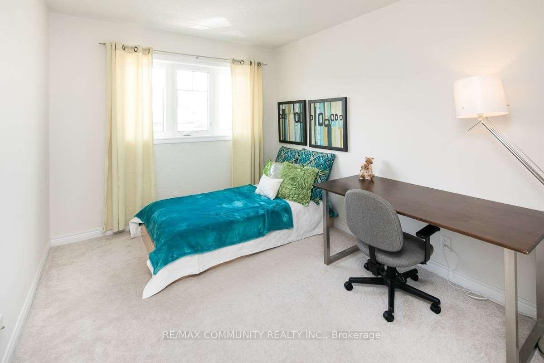
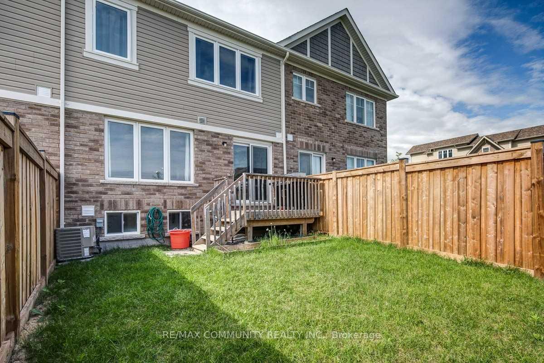
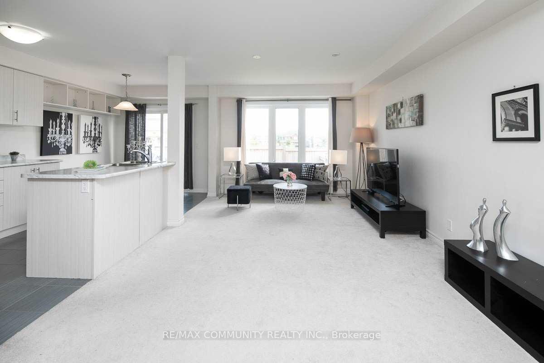
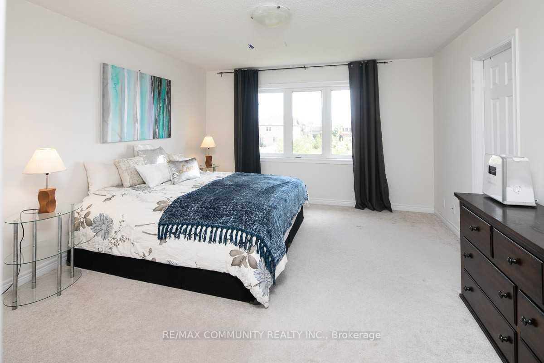
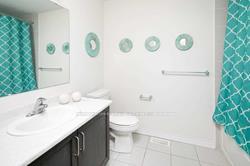
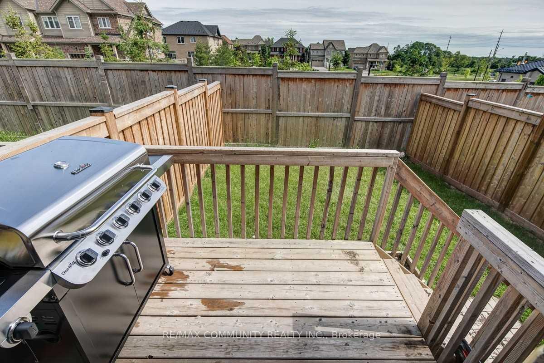

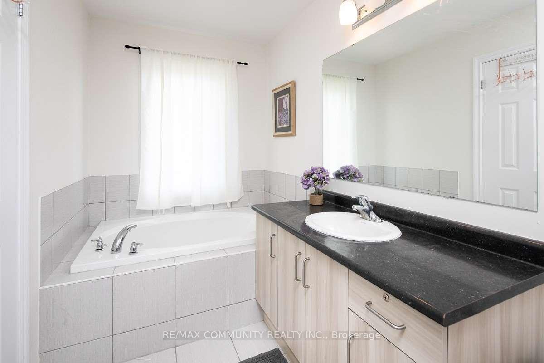
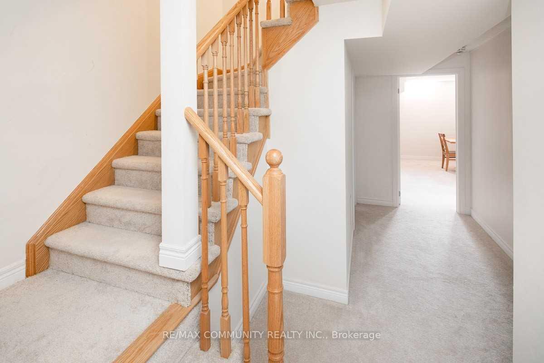
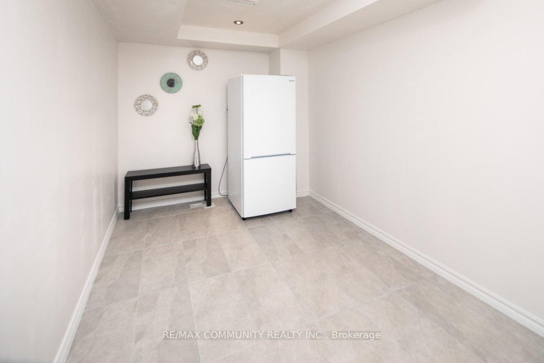




















| Absolutely stunning townhouse located in the highly sought-after Windfields community in North Oshawa. This beautiful home offers 3 spacious bedrooms and 3 bathrooms upstairs, plus a professionally finished basement with an additional bedroom and full bathroom, making it a total of 4 bedrooms and 4 bathrooms. Features a bright, open-concept layout with a modern kitchen and stainless steel appliances. Walking distance to Oshawa Transit, Ontario Tech University, Durham College, parks, and schools. Minutes to Highway 407, Costco, shopping, and all major amenities. Perfect for families, students, or investors. Don't miss this amazing opportunity! |
| Price | $3,000 |
| Taxes: | $0.00 |
| Occupancy: | Vacant |
| Address: | 77 Great Gabe Cres , Oshawa, L1L 0G6, Durham |
| Directions/Cross Streets: | Simcoe/ Britannia |
| Rooms: | 7 |
| Rooms +: | 2 |
| Bedrooms: | 3 |
| Bedrooms +: | 1 |
| Family Room: | F |
| Basement: | Finished |
| Furnished: | Unfu |
| Level/Floor | Room | Length(ft) | Width(ft) | Descriptions | |
| Room 1 | Main | Living Ro | 25.42 | 10.5 | Broadloom, Bay Window, Combined w/Dining |
| Room 2 | Main | Dining Ro | 25.42 | 10.5 | Broadloom, Combined w/Living, Open Concept |
| Room 3 | Main | Kitchen | 8.53 | 12.27 | Ceramic Floor, Stainless Steel Appl |
| Room 4 | Main | Breakfast | 7.41 | 7.74 | Ceramic Floor, W/O To Yard, Sliding Doors |
| Room 5 | Second | Primary B | 10.63 | 17.19 | 5 Pc Ensuite, Walk-In Closet(s), Large Window |
| Room 6 | Second | Bedroom 2 | 9.32 | 11.74 | Broadloom, Large Window, Closet |
| Room 7 | Second | Bedroom 3 | 9.12 | 12.33 | Broadloom, Large Window, Closet |
| Room 8 | Basement | Bedroom 4 | 15.68 | 13.15 | Broadloom, Window, Closet |
| Washroom Type | No. of Pieces | Level |
| Washroom Type 1 | 2 | Main |
| Washroom Type 2 | 4 | Second |
| Washroom Type 3 | 5 | Second |
| Washroom Type 4 | 3 | Basement |
| Washroom Type 5 | 0 | |
| Washroom Type 6 | 2 | Main |
| Washroom Type 7 | 4 | Second |
| Washroom Type 8 | 5 | Second |
| Washroom Type 9 | 3 | Basement |
| Washroom Type 10 | 0 |
| Total Area: | 0.00 |
| Property Type: | Att/Row/Townhouse |
| Style: | 2-Storey |
| Exterior: | Brick |
| Garage Type: | Attached |
| (Parking/)Drive: | Private |
| Drive Parking Spaces: | 1 |
| Park #1 | |
| Parking Type: | Private |
| Park #2 | |
| Parking Type: | Private |
| Pool: | None |
| Laundry Access: | Ensuite |
| Approximatly Square Footage: | 1500-2000 |
| CAC Included: | Y |
| Water Included: | N |
| Cabel TV Included: | N |
| Common Elements Included: | N |
| Heat Included: | N |
| Parking Included: | N |
| Condo Tax Included: | N |
| Building Insurance Included: | N |
| Fireplace/Stove: | N |
| Heat Type: | Forced Air |
| Central Air Conditioning: | Central Air |
| Central Vac: | N |
| Laundry Level: | Syste |
| Ensuite Laundry: | F |
| Sewers: | Sewer |
| Although the information displayed is believed to be accurate, no warranties or representations are made of any kind. |
| RE/MAX COMMUNITY REALTY INC. |
- Listing -1 of 0
|
|

Dir:
416-901-9881
Bus:
416-901-8881
Fax:
416-901-9881
| Book Showing | Email a Friend |
Jump To:
At a Glance:
| Type: | Freehold - Att/Row/Townhouse |
| Area: | Durham |
| Municipality: | Oshawa |
| Neighbourhood: | Windfields |
| Style: | 2-Storey |
| Lot Size: | x 98.97(Feet) |
| Approximate Age: | |
| Tax: | $0 |
| Maintenance Fee: | $0 |
| Beds: | 3+1 |
| Baths: | 4 |
| Garage: | 0 |
| Fireplace: | N |
| Air Conditioning: | |
| Pool: | None |
Locatin Map:

Contact Info
SOLTANIAN REAL ESTATE
Brokerage sharon@soltanianrealestate.com SOLTANIAN REAL ESTATE, Brokerage Independently owned and operated. 175 Willowdale Avenue #100, Toronto, Ontario M2N 4Y9 Office: 416-901-8881Fax: 416-901-9881Cell: 416-901-9881Office LocationFind us on map
Listing added to your favorite list
Looking for resale homes?

By agreeing to Terms of Use, you will have ability to search up to 305835 listings and access to richer information than found on REALTOR.ca through my website.

