$699,900
Available - For Sale
Listing ID: X12109474
300 Franmor Driv , Peterborough East, K9H 7R2, Peterborough
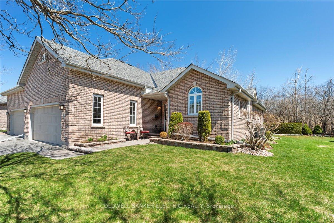
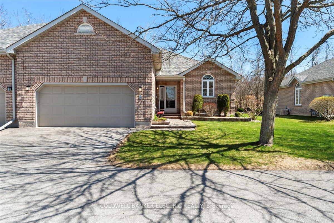
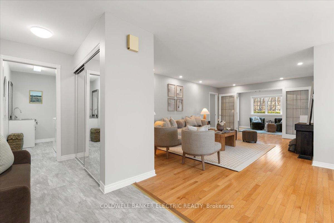
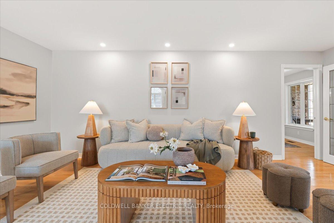
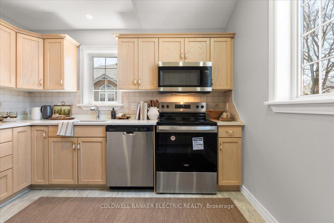
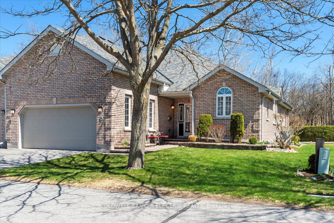
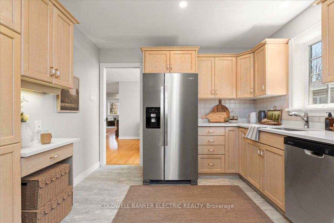
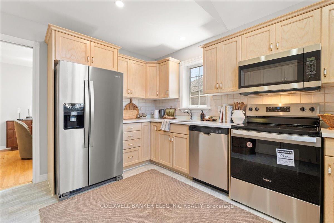
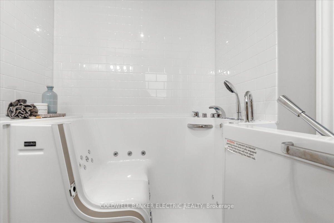
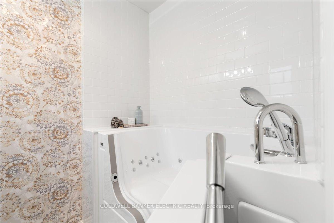
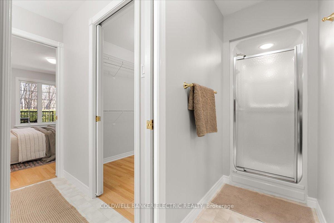
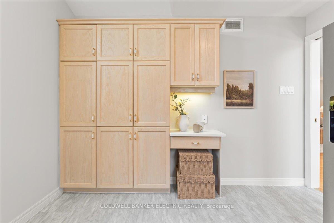
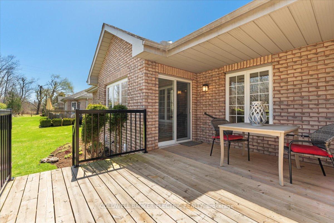
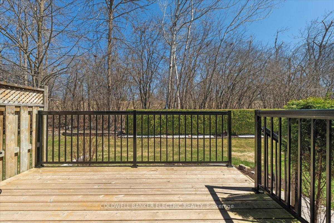
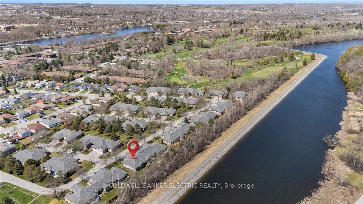
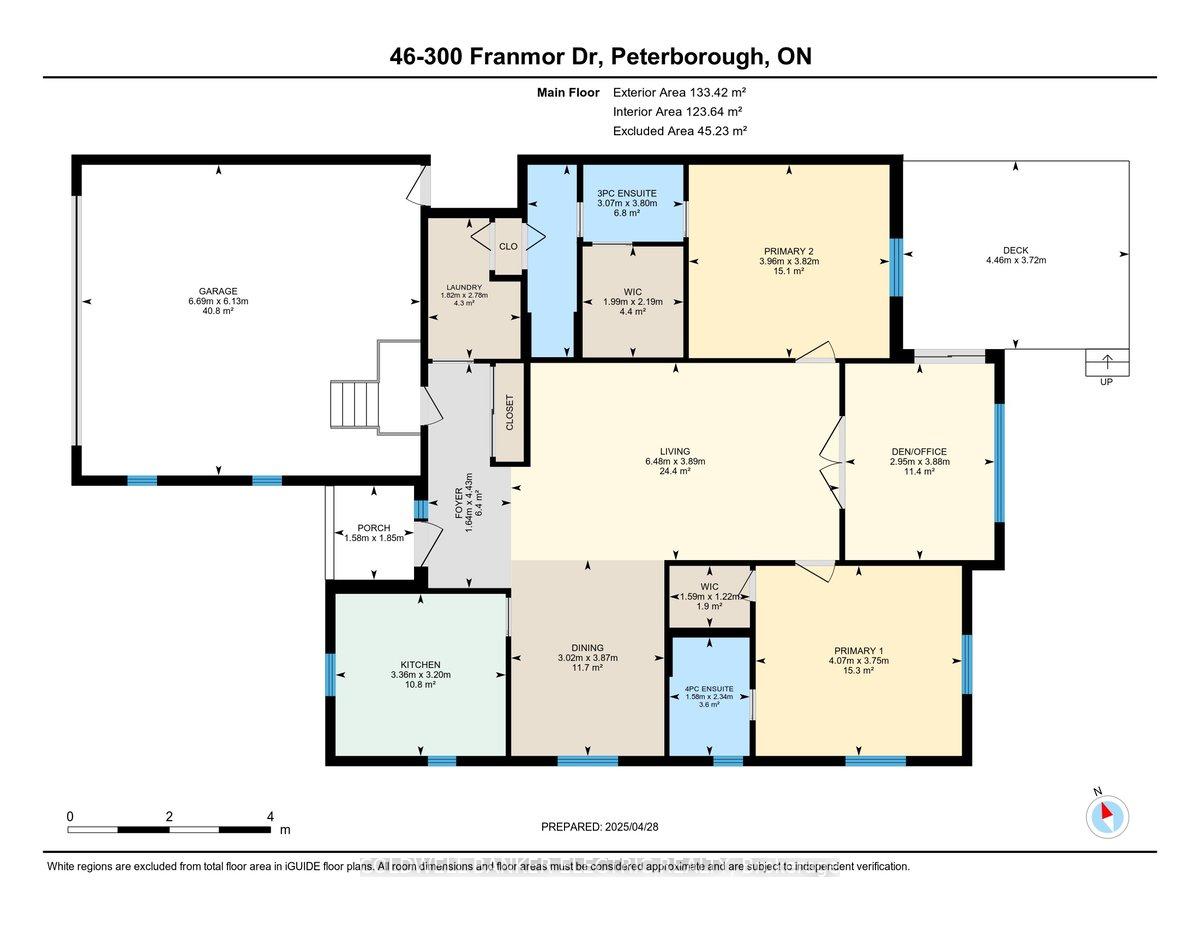
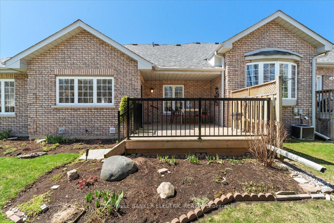
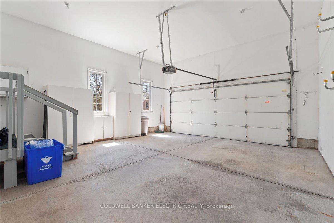
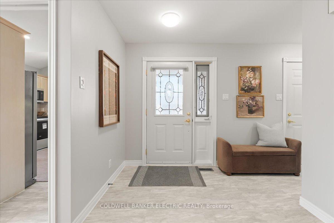
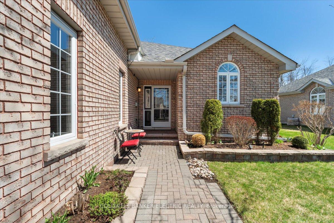
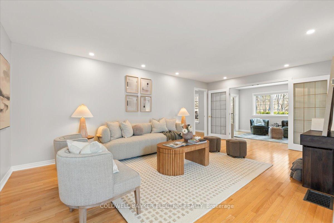
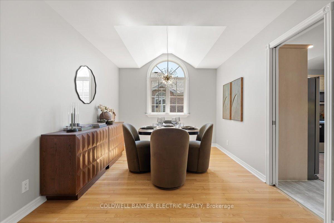
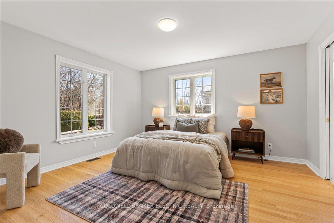
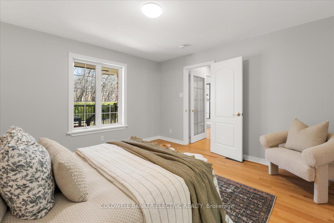
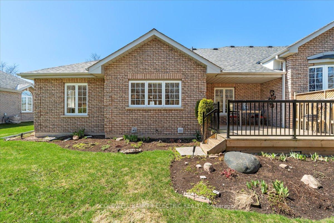
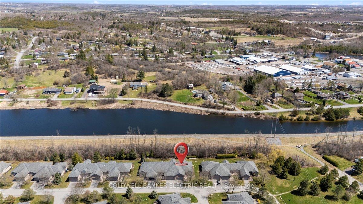
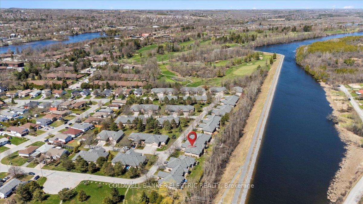
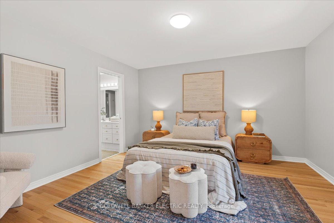
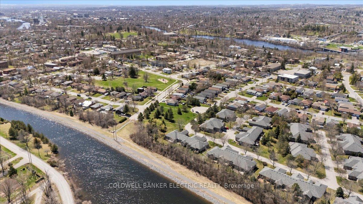
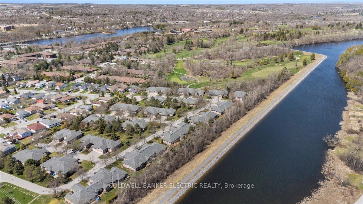
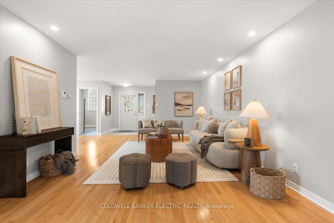
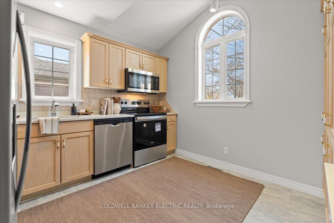
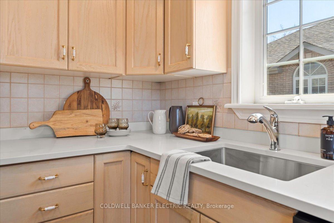

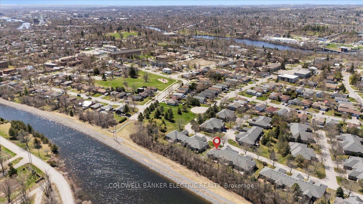
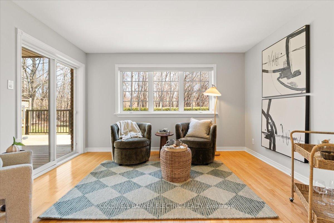
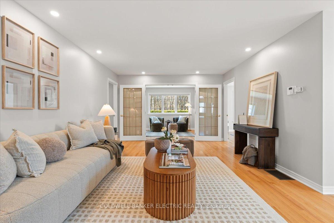
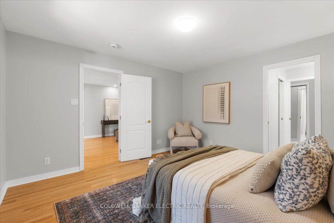
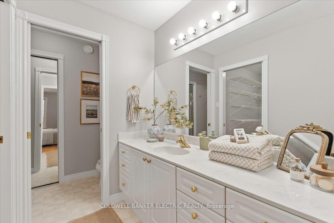

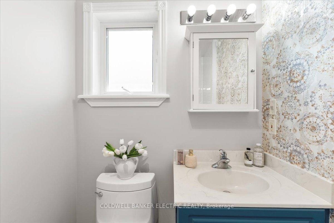
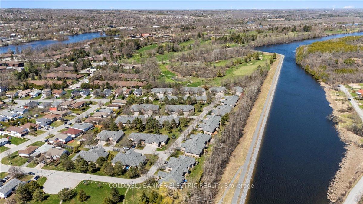
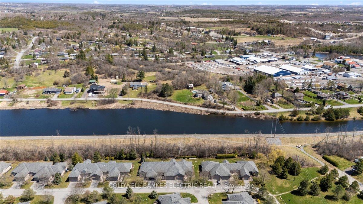
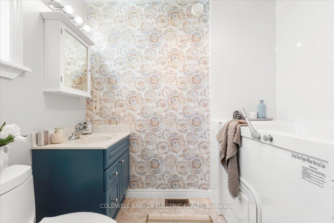
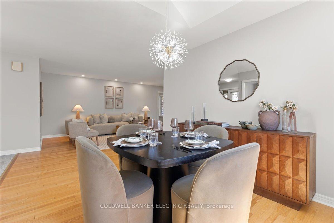
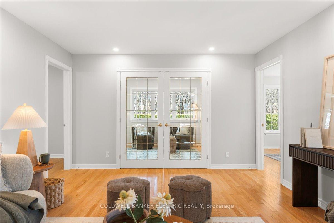
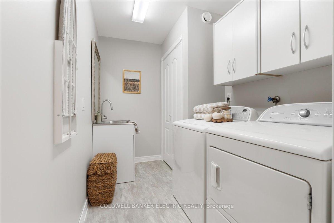
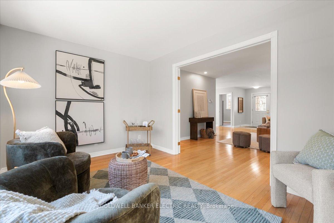
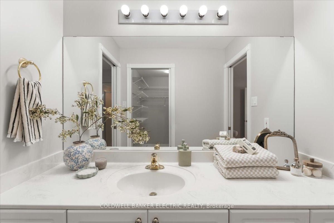

















































| Gorgeous & Spacious Upscale Condo Located In Prestigious Camden Meadows Community. Nestled Beside The Peterborough Golf & Country Club & Surrounded By Naturally Wooded Landscapes, This Exclusive Enclave Offers A Serene Setting Alongside The Scenic Trent Waterway. Featuring A Classic Brick Exterior, Double Garage & Interlocking Brick Walkways & Patios, This Home Combines Timeless Curb Appeal With Low-Maintenance Luxury. A Large Foyer Welcomes You Into A Bright & Inviting Living Area & Dining Room. Both Dining Room & Kitchen Highlighted By Partial Cathedral Ceilings. The Custom Kitchen Offers Abundant Cabinetry & Pantry Space. Freshly Installed Quartz Countertops, New Stainless Steel Sink & Faucet & Brand New Stainless Steel Appliances. Glass French Doors Open To A Versatile Den or Office. Step Out Onto The Recently Improved, Partially Covered Deck With Gas BBQ Hookup, Overlooking A Mature, Private & Beautifully Landscaped Backyard. Two Spacious Primary Suites, Each Offering Their Own Walk-In Closet & Ensuite Bathroom - One Featuring A Step-In Shower, The Other A Luxurious Jetted Step-In Tub With Shower Combination - Making This Home Perfect For Comfort, Privacy & Anyone With Mobility Considerations. This Carpet-Free Condo Has Been Freshly Painted Throughout, With Recently Cleaned Ductwork & Beautiful Hardwood Floors Throughout. Large Windows Fill The Space With Natural Light, Making The Home Feel Bright & Cheerful. Additional Features Include A Newer Air Conditioning Unit, Forced-Air Gas Furnace, Air Exchanger & An On-Demand Hot Water Tank, Convenient Main Floor Laundry & All The Benefits of Condo Living In A Bungalow-Style Home ~ Low Maintenance, Elegant & Move-In Ready |
| Price | $699,900 |
| Taxes: | $5501.90 |
| Assessment Year: | 2024 |
| Occupancy: | Vacant |
| Address: | 300 Franmor Driv , Peterborough East, K9H 7R2, Peterborough |
| Postal Code: | K9H 7R2 |
| Province/State: | Peterborough |
| Directions/Cross Streets: | Armour Road & Franmor Drive |
| Level/Floor | Room | Length(ft) | Width(ft) | Descriptions | |
| Room 1 | Main | Foyer | 5.38 | 14.53 | Access To Garage, Double Closet, Mirrored Closet |
| Room 2 | Main | Living Ro | 21.25 | 12.76 | Open Concept, Combined w/Dining, Hardwood Floor |
| Room 3 | Main | Dining Ro | 9.91 | 12.69 | Combined w/Living, Cathedral Ceiling(s), Hardwood Floor |
| Room 4 | Main | Kitchen | 11.02 | 10.5 | Quartz Counter, Cathedral Ceiling(s), Stainless Steel Appl |
| Room 5 | Main | Den | 9.68 | 12.73 | Glass Doors, Hardwood Floor, W/O To Deck |
| Room 6 | Main | Primary B | 13.35 | 12.3 | 4 Pc Ensuite, Walk-In Closet(s), Hardwood Floor |
| Room 7 | Main | Bathroom | 5.12 | 10.96 | 4 Pc Ensuite, Walk-In Bath, Whirlpool |
| Room 8 | Main | Primary B | 12.99 | 12.53 | 3 Pc Ensuite, Walk-In Closet(s), Hardwood Floor |
| Room 9 | Main | Bathroom | 10.07 | 12.46 | 3 Pc Ensuite, Separate Shower, Linen Closet |
| Room 10 | Main | Laundry | 5.97 | 9.05 | Pocket Doors, Laundry Sink, Linen Closet |
| Washroom Type | No. of Pieces | Level |
| Washroom Type 1 | 4 | Main |
| Washroom Type 2 | 3 | Main |
| Washroom Type 3 | 0 | |
| Washroom Type 4 | 0 | |
| Washroom Type 5 | 0 |
| Total Area: | 0.00 |
| Approximatly Age: | 16-30 |
| Washrooms: | 2 |
| Heat Type: | Forced Air |
| Central Air Conditioning: | Central Air |
$
%
Years
This calculator is for demonstration purposes only. Always consult a professional
financial advisor before making personal financial decisions.
| Although the information displayed is believed to be accurate, no warranties or representations are made of any kind. |
| COLDWELL BANKER ELECTRIC REALTY |
- Listing -1 of 0
|
|

Dir:
416-901-9881
Bus:
416-901-8881
Fax:
416-901-9881
| Virtual Tour | Book Showing | Email a Friend |
Jump To:
At a Glance:
| Type: | Com - Condo Townhouse |
| Area: | Peterborough |
| Municipality: | Peterborough East |
| Neighbourhood: | 4 North |
| Style: | Bungalow |
| Lot Size: | x 0.00() |
| Approximate Age: | 16-30 |
| Tax: | $5,501.9 |
| Maintenance Fee: | $423.45 |
| Beds: | 2 |
| Baths: | 2 |
| Garage: | 0 |
| Fireplace: | N |
| Air Conditioning: | |
| Pool: |
Locatin Map:
Payment Calculator:

Contact Info
SOLTANIAN REAL ESTATE
Brokerage sharon@soltanianrealestate.com SOLTANIAN REAL ESTATE, Brokerage Independently owned and operated. 175 Willowdale Avenue #100, Toronto, Ontario M2N 4Y9 Office: 416-901-8881Fax: 416-901-9881Cell: 416-901-9881Office LocationFind us on map
Listing added to your favorite list
Looking for resale homes?

By agreeing to Terms of Use, you will have ability to search up to 305835 listings and access to richer information than found on REALTOR.ca through my website.

